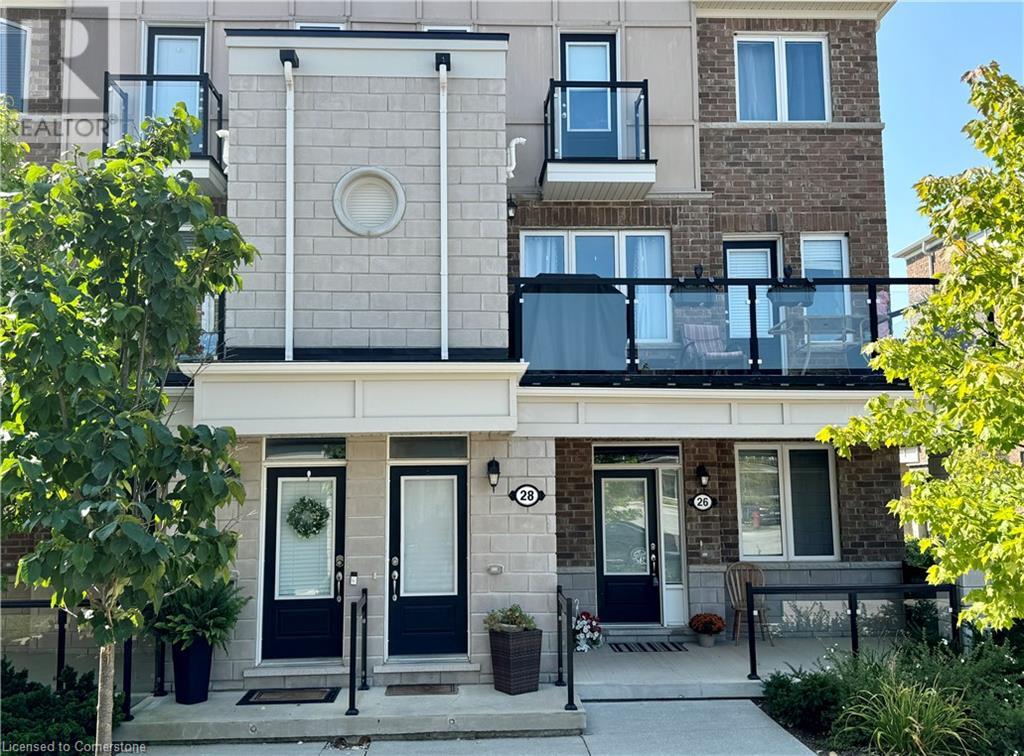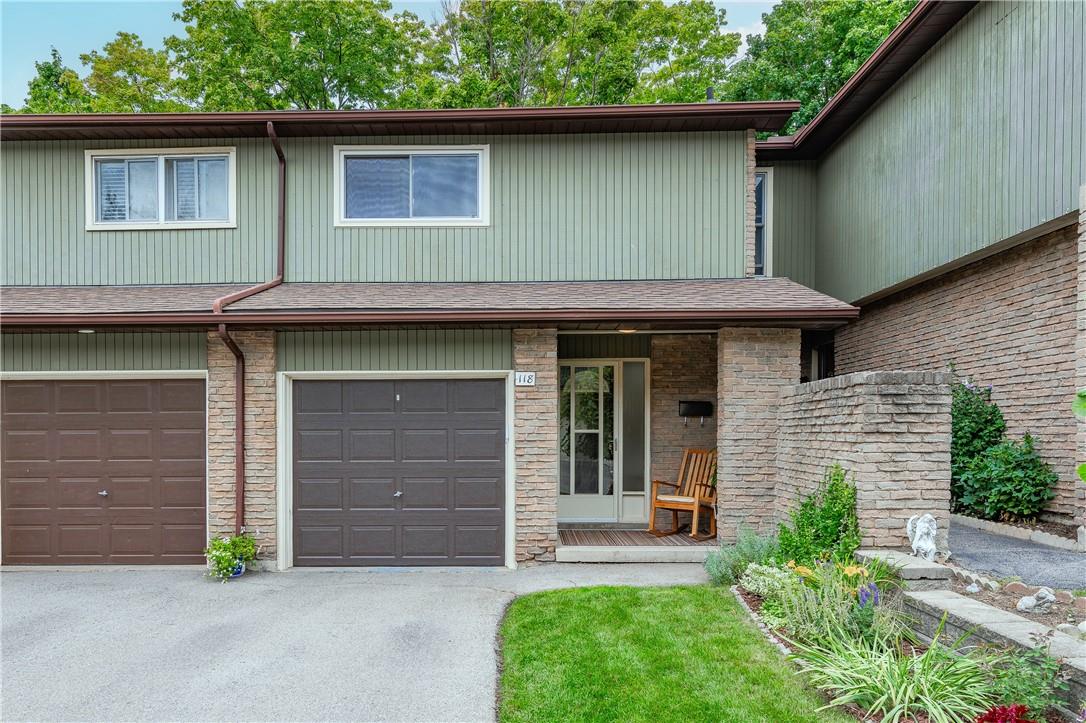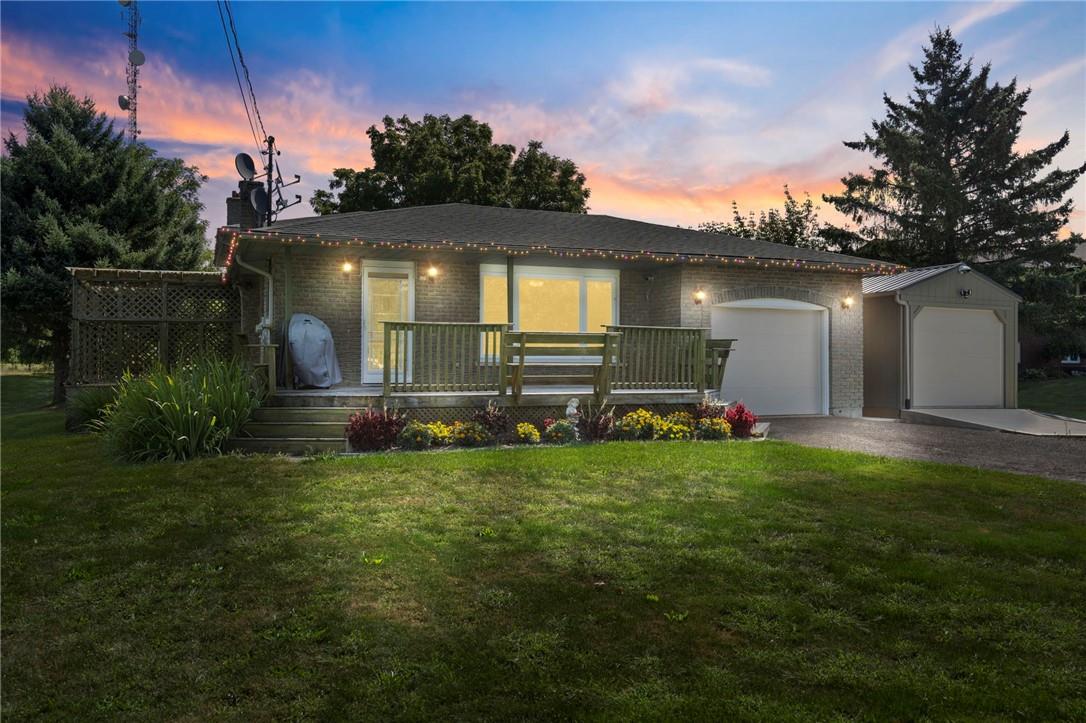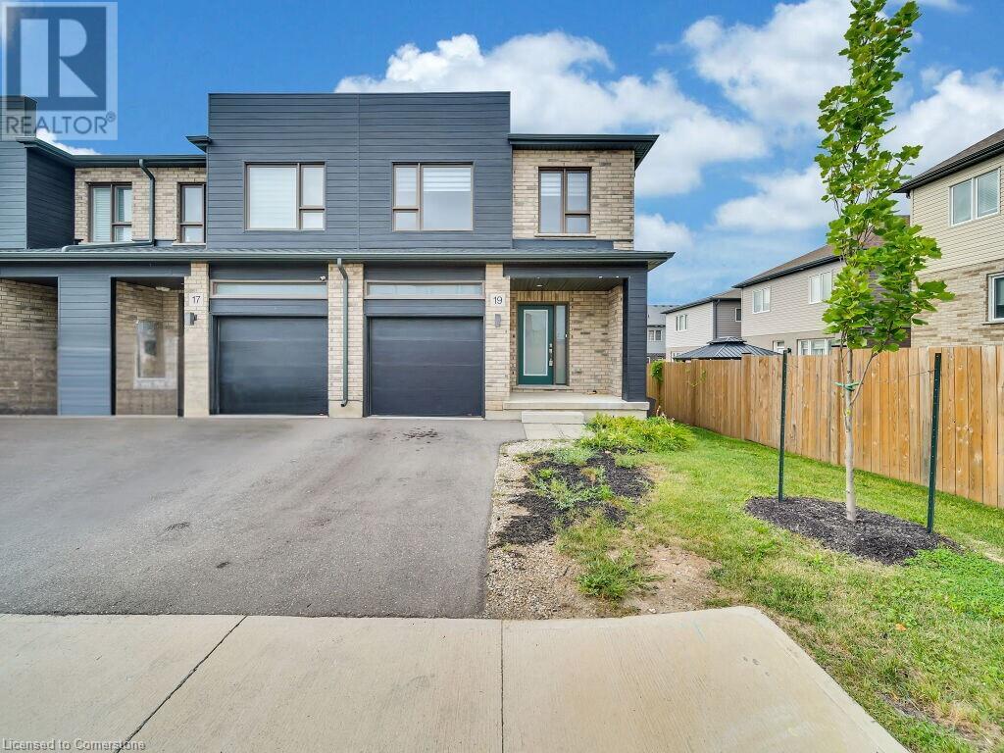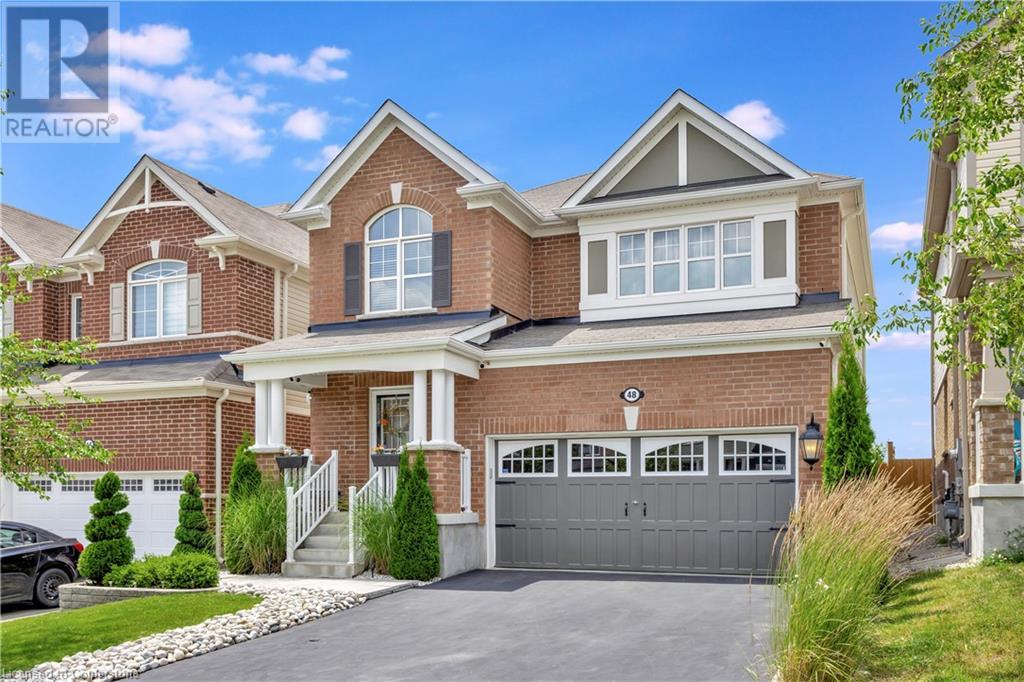BOOK YOUR FREE HOME EVALUATION >>
BOOK YOUR FREE HOME EVALUATION >>
57 Mary Street
Thamesville, Ontario
Build your dream home In the heart of Thamesville! Half a block to elementary school(s), two blocks to Main Street, Close to the Park! 20 minutes to Chatham! Serviced Building lots, municipal water and sewers at lot line. Hydro and Gas are located on this side of the road. Zoned RL2 (id:56505)
Homefree
28 Daylily Lane
Kitchener, Ontario
This spacious Mattamy-built stacked townhome offers 1,200 sq. ft. of living space, plus a large deck perfect for entertaining. The unit features 3 bedrooms and 2 bathrooms. The main floor boasts laminate flooring and smooth ceilings, along with an upgraded kitchen that includes a breakfast bar and granite countertops. Stainless steel appliances, including dishwasher, add a modern touch. The home also features central air conditioning, and a washer and dryer conveniently located on the second floor. The Primary bedroom includes a second, smaller balcony for added outdoor space. (id:56505)
Coldwell Banker Peter Benninger Realty
2301 Cavendish Drive, Unit #118
Burlington, Ontario
Pride of ownership abounds in this fabulous 3 bedroom townhome in Brant Hills. Backing onto a parkette and wooded walkways makes this a truly coveted location in the complex. The welcoming front porch leads to the foyer with neutral décor and cork flooring throughout. Separate Living and Dining areas overlook the private yard with mature trees. Spacious eat-in kitchen features newer stainless steel appliances and plenty of storage. A handy 2-piece main floor bath is perfect for guests. The 2nd level features a spacious Primary Bedroom with double closets and en-suite privilege to the spotless 4 piece Bath. Two other Bedrooms offer lovely views of the backyard. The finished basement features a massive Recreation room with vinyl plank flooring, full laundry area and plenty of storage space. The home also features hypoallergenic features with a UV hvac light system, and cork flooring throughout the main levels. The incredible back yard features newer pavers, privacy galore and loads of gardens. This well run complex offers reasonable condo fees and plenty of visitor parking. Close to schools, shopping and transportation, quick closing is preferred. This home is ready to move in! (id:56505)
Royal LePage Burloak Real Estate Services
2859 Chippawa Road
Port Colborne, Ontario
Welcome to 2859 Chippawa! Amazing opportunity to own a special property with a standalone apartment, separately heated and cooled. Use it as an in-law suite or rent it out to supplement your mortgage. Just shy of an acre, packed with valuable features such as two separate garages equipped with hydro, heating and cooling and two sheds, also hydro enabled! Use them for your toys or as a workshop, the possibilities are vast. Updates include new appliances and roof. Nothing like it in the area. Book your showing today! (id:56505)
Michael St. Jean Realty Inc.
327 Tapleytown Road
Stoney Creek, Ontario
Contemporary country living close to the city! 10 mins to Costco, Eastgate, the Linc or Redhill Pkwy. Fully renovated in 2023 and updated with new windows, floors & paint throughout, along with a brand-new kitchen with new stainless-steel appliances. This bungalow features a walkout to the deck from the kitchen, 3 good-sized bedrooms, 2 bathrooms, a large bright living room, a large partially finished basement, an oversized double garage & parking for 6 cars. Close to schools, this is the perfect next home for your family with a fenced in backyard for your furry friend. (id:56505)
Royal LePage Burloak Real Estate Services
16 Burns Place
Hamilton, Ontario
Welcome to your new home that offers unlimited potential. This beautiful home is situated in a quiet cul-de-sac which offers a safe place to play without traffic. On the main floor there is a bright living room, formal dining room, a 4-piece bath & an eat-in kitchen with additional laundry hook up. The 2nd floor has 2 bedrooms & plumbing to allow for a future bathroom. The home boasts a newly renovated 2-bed basement in-law suite featuring a separate entrance, a kitchen and a 3-piece bath. Ideal for a student rental, this property is only a 5-minute walk to the bus stop on Fennel Ave E to get to Mohawk College. Outside, the property has an extra-long driveway with parking for 4 & a pool-sized backyard. Other features include; complete plumbing/drainage updates, many newer windows; a 200 amp electrical panel with EV drivers in mind. This home is in a convenient location, easy access to multiple grocery stores, Dollarama, Tim Hortons & more. RSA. (id:56505)
RE/MAX Escarpment Realty Inc.
147 Saunders Street
Atwood, Ontario
A rare opportunity to purchase a premium lot directly from the builder's sold-out project. Build your own custom home on this 65 x 90 ft lot with an allowable building envelope that could include a two-storey or even a bungalow with a double-car garage. Atwood is a great little town just a few minutes outside of Listowel. Municipal services (sanitary, water) and utility services (hydro, gas, telecommunications) are provided to the property line and stubbed. Buyer to extend services stubbed at property into lot/proposed dwelling unit for connection/activation. Only two lots are available and can be purchased together or individually. (id:56505)
Exp Realty Brokerage
158 Mennill Drive
Minesing, Ontario
LUXURIOUS CUSTOM HOME ON A PREMIUM CORNER LOT IN BLACK CREEK ESTATES! This stunning custom-built masterpiece by Daycore Homes sits on a premium .54-acre corner lot, boasting immaculate landscaping and a triple-car garage with inside entry. This home offers a lifestyle upgrade in a family-friendly area close to top-tier golf courses, skiing, and scenic trails. From the moment you arrive, you'll be captivated by the elegant covered entry and the sprawling outdoor space. Step inside to an open-concept layout that exudes luxury and comfort. The heart of the home is the gorgeous kitchen, featuring sleek quartz countertops, a large island perfect for entertaining, and the latest in modern conveniences, including a new dishwasher and wine fridge. The living room is a showstopper with cathedral ceilings and an elegant gas fireplace that promises cozy nights. The newly added “Muskoka-style” family room is where memories are made. With its cathedral cedar ceilings, floor-to-ceiling windows, and a second gas fireplace, this space is a true sanctuary that brings the beauty of the outdoors in. The spacious primary bedroom is your personal retreat, with a tray ceiling, walk-in closet, and a lavish 5-piece ensuite. Two additional bedrooms, a stylish 4-piece bathroom, and a convenient powder room complete the main floor, offering ample space for family and guests. The newly constructed walk-up with added lower-level living space stands ready for your personal touches. Outside, the backyard is nothing short of spectacular, with an expansive concrete patio, meticulous landscaping, and a sprinkler system that efficiently keeps everything looking pristine. (id:56505)
RE/MAX Hallmark Peggy Hill Group Realty Brokerage
3184 Maclean Lk N S Road Private
Coldwater, Ontario
Nestled in a serene setting, located on Maclean Lake which is part of the TRENT CANAL SYSTEM this charming 800 sq. ft. cottage is turnkey ready with everything included, the perfect blend of cottage charm and modern updates. The cottage itself has been extensively renovated with new siding, windows, and doors in 2004, complemented by a new steel roof in 2012. An updated IKEA kitchen with new appliances in 2007, inside a cozy wood fireplace in the living room with a stone base and steel studs was added in 2013 for safe and warm gatherings. While dining enjoy the view of the lake, or relax with your morning coffee in the sunroom. The attic and the 2 interior bedroom walls are well insulated, providing soundproofing and added comfort, a 3pc bathroom with two connected 1200-gallon holding tanks, installed with a permit in 2002, provide convenience and efficiency for seasonal use. The boathouse, lifted out of the water in 2004, boasts new siding, windows, doors, and a steel roof, with new decking added in 2023 offers a great place for family to gather, and an easy to manage aluminum dock was added in 2008, enhancing the property's waterfront appeal. Outdoor living is made even more enjoyable with a new deck installed in 2010, with aluminum railings and steps to the dock area. The property is equipped with a reliable 50-amp breaker electrical service,(200 Amps at the meter). A 2019 survey provides peace of mind regarding the property's boundaries. Although they aren't using it, it is equipped with a line for telephone service, internet available through Eastlink. Cell reception is good. This well-maintained, picturesque cottage is an ideal escape, blending modern amenities with that cottage feel, perfect for your next getaway. Located on a private road the yearly fee is $700.00 payable on July 31st. Paid till July 2025. Cost to pump out tanks approx. $400.00. (id:56505)
Exp Realty Brokerage
19 Shedrow Place
Kitchener, Ontario
Welcome to 19 Shedrow Place, Kitchener, a masterpiece of modern living in the highly coveted Huron Village! This end-unit townhouse offers the rare luxury of no neighbors on one side, creating the feel of a semi-detached home with an added layer of privacy. As you approach, the contemporary exterior sets the stage for what lies within. Step into a grand entrance with soaring 9ft ceilings, where the elegance of a carpet-free main floor flows seamlessly throughout. The expansive living room, bathed in natural light, provides the perfect sanctuary for relaxation & quality family time. Beautiful kitchen featuring pristine white cabinetry, SS Appliances, a generous center island & an impressive walk-in pantry that caters to all your storage needs. The adjoining dining area is perfect for hosting lavish dinner parties or intimate family gatherings. Ascend the elegant hardwood staircase to discover a second level that epitomizes luxury & comfort. The master suite is a private oasis, offering a spacious walk-in closet & a spa-like ensuite bathroom. 3 additional bedrooms, each generously sized & filled with natural light, provide ample space for family or guests, with large closets & a beautifully appointed 4pc bathroom. The upstairs laundry room is a thoughtful addition. The unfinished basement, with LOOKOUT Feature, offers endless possibilities whether it’s a home theater, gym, or an additional living area. This exceptional property is a perfect match for first-time homebuyers or savvy investors. Nestled in a prime location, you’ll enjoy unparalleled proximity to top-rated schools, the lush expanses of Schlegel Park, scenic trails, and the bustling energy of Conestoga College. Shopping, popular amenities, and quick access to HWY 8 and 401 are all within easy reach, ensuring that convenience is at your doorstep. With low condo fee and a price that offers exceptional value, it is not just a home, but a lifestyle. Seize this rare opportunity and book your showing today. (id:56505)
RE/MAX Twin City Realty Inc.
48 Dressage Trail
Cambridge, Ontario
Welcome to this stunning 4-bedroom, 3-bathroom detached home in Cambridge, Ontario's highly sought-after Beaverdale area. Conveniently close to the 401 and nestled between Kitchener, Waterloo, Guelph, and Cambridge, this property is ideal for commuters seeking a serene suburban lifestyle with easy access to all amenities. Built in 2019 and still under Tarion warranty, this home combines modern elegance with practical features. It offers six parking spots, with two in the attached garage, ensuring ample space for vehicles and guests. The open-concept layout is highlighted by dark hardwood floors and upgraded light fixtures. The kitchen is a chef's dream, featuring stainless steel appliances, a stylish backsplash, and a large island perfect for meal preparation and entertaining. The living area seamlessly extends to the outdoors, where you'll enjoy the privacy of having no rear neighbors and a serene backdrop of greenspace owned by the school board. The recently finished basement provides additional living space, ideal for a recreation room or home office. Three of the four spacious bedrooms feature walk-in closets, with the primary bedroom offering the luxury of two walk-in closets and a private ensuite. This exquisite property offers both tranquility and convenience. Don’t miss the opportunity to make it your new home. (id:56505)
Housesigma Inc.
24 Toffee Trail
Hamilton, Ontario
Wow, Is The Only Word To Describe This Stunning Home! Welcome To A Unique, Bright And Beautiful House On The Market! This Well-Built-Detached House features 4+2 Bedrooms And 6 Washrooms. Approx: 4,100 Sqft-Of Living Space-Including A Fully Finished Legal Basement Apartment(1249 SF) Making It The Perfect Family Home. The Home Features Open Concept Living/Dining, Family Room with Fire place, Smooth Ceiling Through Out the home. That Enhance The Spacious Feel. The Modern Upgraded Kitchen Is Equipped With A S/s Appliances(GE Cafe series): Gas Stove, Fridge, Dishwasher, Quartz C'Tops, Back Splash, Servery, Waterfall Center Island, W/O to Patio, Led Lights, The Master Bedroom With A 5-Piece Ensuite And Two Walk-In Closets and A main floor Laundry. The Home Offers Scenic Views And A Peaceful Setting. Its Conveniently Close To All Amenities, Making It A Desirable Location For Easy Living. This House Is An Absolute Showstopper And A Must-See! (id:56505)
Homelife Miracle Realty Ltd.



