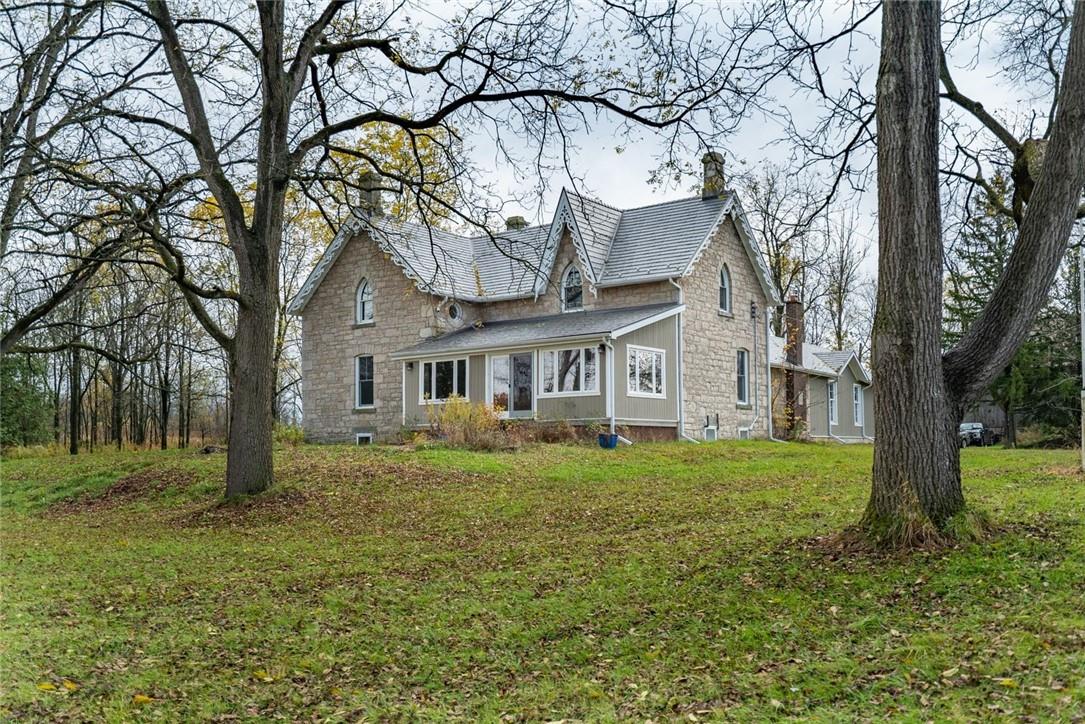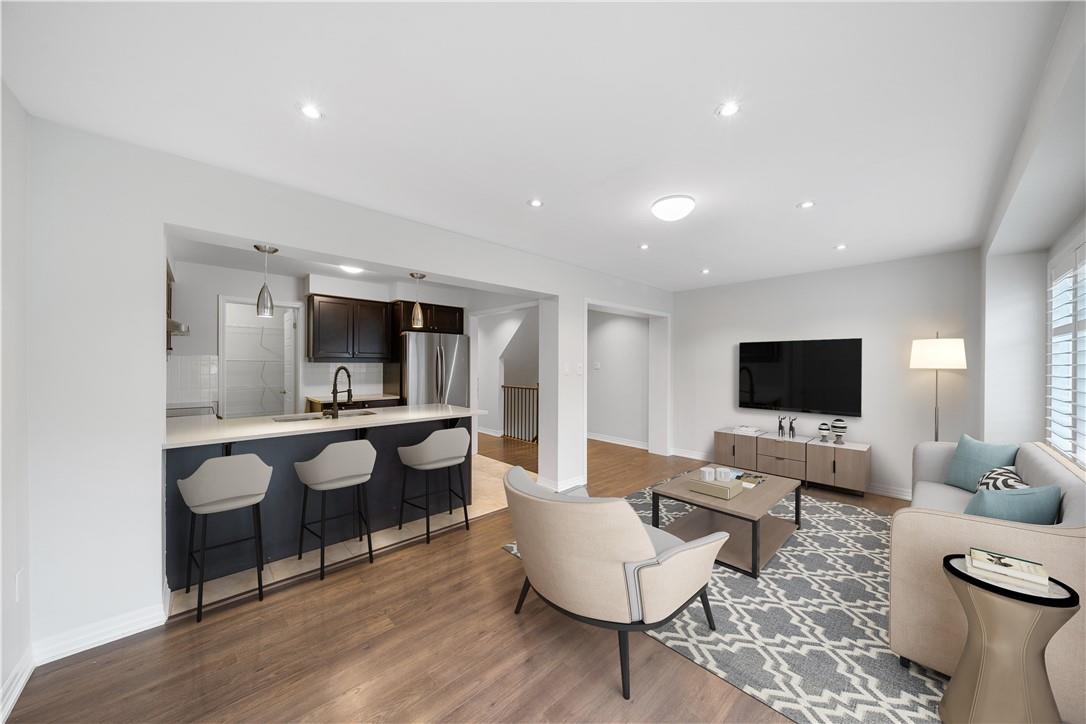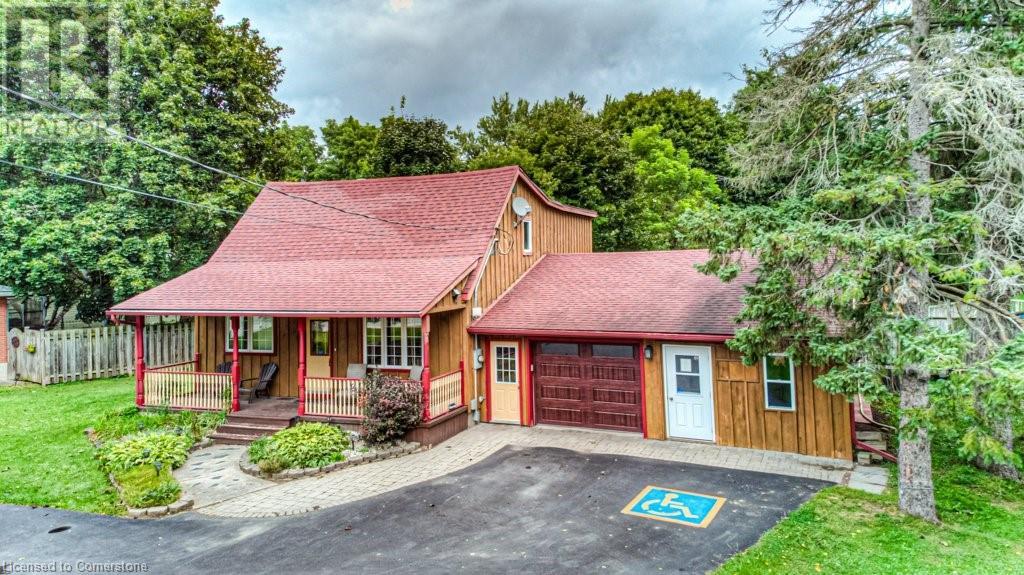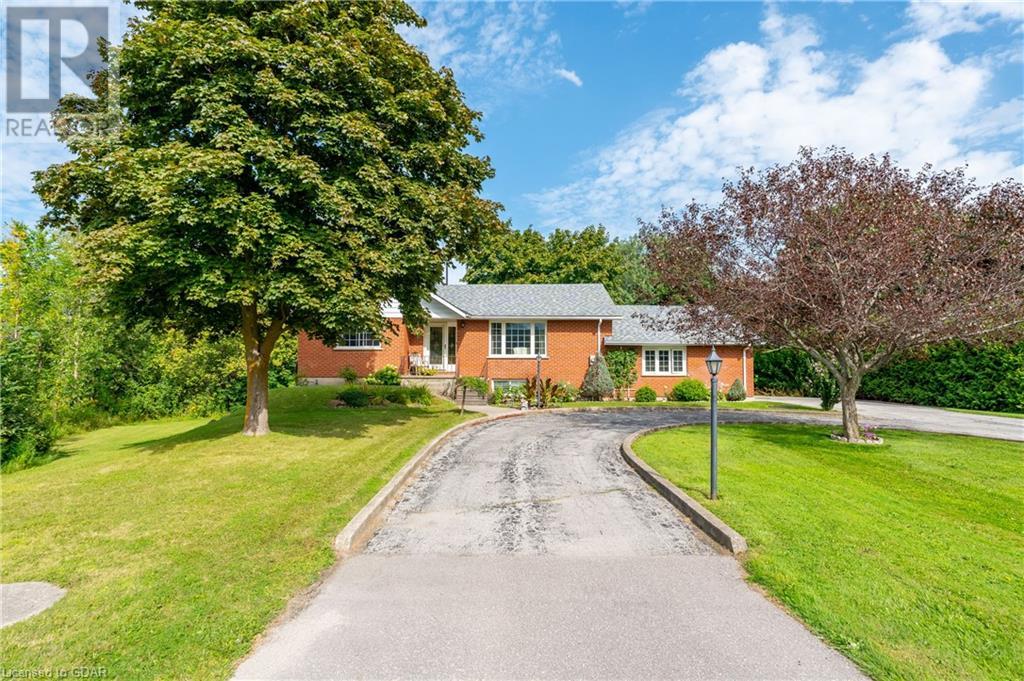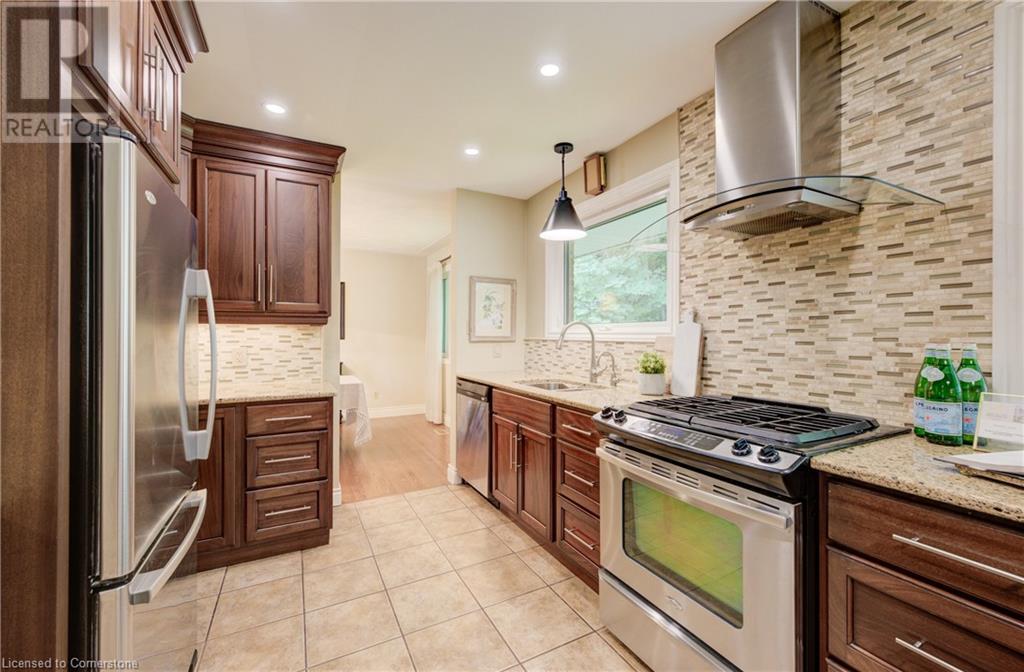BOOK YOUR FREE HOME EVALUATION >>
BOOK YOUR FREE HOME EVALUATION >>
51 - 245 Bishop Street
Cambridge, Ontario
Backing onto the Grand River. This well-kept end unit has a beautiful view of the river, this home features an open concept main floor, an eat-in kitchen has lots of cabinets and counter space, a powder room, the living/dining area features a fireplace and sliding doors to a large balcony with are tractable awning and a fantastic water view, watch nature right from your balcony. The second floor has a large master bedroom with ensuite privilege to the 4pce bathroom and a 2nd bedroom with a closet organizer. There is also a nice landing area for setting up a computer desk. Great neighbourhood with great access to trails along the riverfront, shopping, restaurants, transportation, schools & parks. (id:56505)
RE/MAX Real Estate Centre Inc.
1172 Concession 8 Road
Puslinch, Ontario
Welcome to 1172 8th Concession Road West, a peaceful and serene, 91-acre property featuring a 1900’s stone farmhouse with tons of character. Set back from the road, enjoy the pretty drive up the driveway as you approach the home. Inside features century characteristics such as deep window frames, original floorboards, tall trim, solid wood doors with original hardware, and even a claw-foot tub. The main floor offers a large eat-in kitchen, family room, living room, full bathroom, and a beautiful sunroom, all soaked in natural sunlight from the oversized windows. The second floor has three bedrooms including an 18’ x 16’ primary bedroom with a four-piece ensuite and walk-in closet. The home features an oversized garage with plenty of storage and inside access. Notice the metal roof with decorative facia giving this century home a classic look. Book your showing today to see this charming farmhouse property surrounded by nature. Don’t Be TOO LATE*! *REG TM. RSA. (id:56505)
RE/MAX Escarpment Realty Inc.
244 Ellen Davidson Drive
Oakville, Ontario
Welcome to 244 Ellen Davidson Drive, a stunning three-story freehold townhouse nestled in the charming town of Oakville. Located on a serene street in a family-friendly neighborhood, this home offers the perfect blend of comfort and convenience. Discover a bright and inviting layout that welcomes you with warmth and elegance. The main floor offers a spacious room that can be used as an in-law suite or office with ensuite privilege. Adjacent to it, you'll find a well-appointed laundry room that leads directly to the attached two-car garage. The modern kitchen is a chef's dream, equipped with stainless steel appliances, ample cabinet space, a large pantry, and a convenient breakfast bar. The beautiful living room, adorned with California shutters, opens up to a spacious patio through sliding doors. In the evening, adjust the pot lights to create the perfect ambiance for relaxation. Upstairs, you'll find three lovely bedrooms, including a primary bedroom with ensuite privilege and a walk-in closet. The additional two bedrooms share a full bathroom, ideal for children, guests, or a home office. Outside, enjoy the park just steps from your front door and a picturesque pond a short walk away. This home is situated in one of Oakville's most sought-after neighborhoods, with easy access to top-rated schools, highways, parks, shopping, and dining. Don't miss your chance to make this house your home—schedule a tour today! (id:56505)
Exp Realty
24 Allison Court
Halton Hills, Ontario
This 2+ Acre Property Is Nestled At The End Of An Exclusive Cul-De-Sac With A Stunning 5,000+ sqft, 4+2 Bedroom, 7 Bath Home. This Beautiful Home Features Extensive Landscaping With A Fenced Backyard, Pool With Water Features, Cabana, Hot Tub And An Extended Shed. The Basement Is Partially Finished With Walkout To Backyard And Features Heated Floors Throughout. Floor To Ceiling Windows In Family Room, Granite Kitchen With W/I Pantry, All Bedrooms Have Their Own Built In Ensuite' s, Private Balcony In Master, Heated Garage, Pool Shed With Roughed In Shower, Commercial Grade Video Surveillance System & Much More! **** EXTRAS **** New Roof, Driveway & Walkway Added 2022, New Dishwasher In 2024. (id:56505)
Homelife/miracle Realty Ltd
710 - 1055 Southdown Road
Mississauga, Ontario
Sought after and move in ready suite in the heart of Clarkson. Located in the Stonebrook, this 1 Bedroom plus Den is sure to check all the boxes, boasting 9' ceilings, hardwood floors, upgraded light fixtures, and plenty of storage. Step into the sun filled unit featuring a stylish kitchen with premium appliances, modern backsplash, granite counters, and breakfast bar overlooking the living and dining. Enjoy gorgeous evening views or morning coffee on the large private balcony, a true extension of living space. Retreat in the large primary bedroom that offers double door closet, large windows letting in plenty of natural light, and ensuite privileges. The spa like bath is tastefully finished with modern vanity, gorgeous tiled tub and separate shower with glass door. Work, play, or rest in the well lit den offers plenty of room and makes a perfect office, hobby room, or library enclosed with glass doors. Finished in designer colours, truly an Entertainer's delight. Award worthy amenities include gym, pool, sauna, party room, theatre, games room, guest suite, and so much more. Luxurious Living At Its Best. Location Location Location! **** EXTRAS **** Comes with Parking and Locker 24 hour Security and Concierge. Conveniently located and close to shopping, restaurants, highway, schools, GO, etc. Bell cable and internet included in maintenance. (id:56505)
RE/MAX Escarpment Realty Inc.
25 Meadowlark Road
Barrie, Ontario
Newly Renovated Home, Offers Four Bedrooms Plus Two Washrooms On Upper Level, Legal Basement Apartment with Three Bedrooms & One Bathroom + Private Entrance. Two Kitchens In Total. Two Laundries. Six-Car Driveway. Family Room With Gas Fireplace, Amazing Neighborhood, Stunning Landscaping, New Varanda, A Large Patio With Greenery Gracing, Close To Cartright Park, Hwy 400, Great Selection Of Amenities. Great Schools!!! **** EXTRAS **** Central Air, Gas And Furnace, Water Softener, Two Fridges, Two Stoves, B/In Dishwasher, Cesar Counter Tops, Italian Porcelain Floors, Hardwood Floors, Washer & Dryer. (id:56505)
RE/MAX West Realty Inc.
14 Dawson Drive Unit# 416
Collingwood, Ontario
Welcome to maintenance-free living at its finest in this inviting end unit townhouse. 14 Dawson Drive, Unit 416 is perfectly located in a quiet mature neighbourhood in the heart of Collingwood. Whether you’re looking for a full-time residence, a weekend retreat, or a ski chalet with the potential for seasonal rental income, this home offers it all. This beautifully updated townhouse features two bedrooms and two bathrooms, including a four-piece ensuite off the primary bedroom. The interior boasts newer laminate flooring throughout, creating a fresh and modern feel. On the second level you will find vaulted ceilings, an open concept kitchen, dining, and living area perfect for both daily living and entertaining, with a cozy gas fireplace adding warmth and ambiance. Step outside to the private, upgraded deck rebuilt in 2024, an ideal space for BBQing, entertaining, or simply enjoying a quiet moment of relaxation. Located just moments from Blue Mountain Village, ski clubs, golf courses, trails, Georgian Bay, and Collingwood’s boutique shops, restaurants, and cultural attractions, this home offers both convenience and comfort. This is a fantastic opportunity to own a piece of Collingwood’s vibrant community, with the added benefit of a turn-key purchase. Don’t miss out! (id:56505)
One Percent Realty Ltd. Brokerage
1249 Notre Dame Drive
Petersburg, Ontario
Discover this enchanting country home on an acre of picturesque land, just minutes from The Boardwalk and the Expressway. With 4+1 bedrooms and 2 bathrooms, this charming residence offers versatile living spaces, including a main floor laundry room for convenience. Step outside to a backyard oasis featuring a stunning pool surrounded by ample decking—perfect for your family and entertaining guests. Two outbuildings provide ample storage or potential space for hobbies. Enjoy cozy evenings around the large firepit and take in the beauty of mature trees. The property also includes a former two-car garage with heating, which can easily be converted back if desired. Currently, it functions as a single garage with an in-home office. The home is ideally located near a park and scenic trails. Inside, you'll find a spacious eat-in country kitchen and a welcoming living room with impressive large wood plank flooring. The main floor also includes a bedroom and a full bathroom, ideal for elderly parents or multi-generational living. Upstairs, there are four generously sized bedrooms and another bathroom. The partially finished basement offers a recreation room and additional storage. With plenty of parking and wheelchair access, this property is zoned residential but may also accommodate a small home-based business. Recent updates include a new furnace and AC (2020), a roof (2010), and a recently inspected and pumped septic system. The septic is conveniently located at the side of the house, allowing the expansive backyard to remain open for your personal touches. Don’t miss the opportunity to enjoy country living with easy access to all the amenities you need. (id:56505)
Real Broker Ontario Ltd.
77 Yates Street Unit# 604
St. Catharines, Ontario
Penthouse luxury in this 2,300sqft corner Suite with expansive views of clear skies, Ridley College, Twelve Mile River, treed valley and spectacular sunsets. Only 37 Suites in this new, exclusive, valley setting condo in the coveted Heritage district. Also included is the 2 indoor parking spots and a big Storage Room. Be impressed as soon as you open the door to the opulent Foyer. On your right is a large Den that could also have a murphy bed for out of town guests. All Enns custom cabinetry. The very functional Laundry Room has cabinetry, sink and full size stacked washer and dryer. The Powder Room features a thick glass counter and clear acrylic sink. Wall to wall windows let in a lot of light to the +800sqft entertaining space of living, dining and gourmet cooking. Electric fireplace, elegant lighting, custom window covers, 5 Miele appliances, 9'8 Kitchen island, bar area, and cabinets galore all make this the heart of your home. The 136sqft balcony can be accessed through the living area or the Primary Bedroom. The Primary Suite has black out blinds, a Dressing Room with built-ins, a 4 piece Ensuite with a stunning shower. The Guest Bedroom also has it's own Dressing Room and a 4 piece Ensuite. Suite 604 was expertly laid out and designed for elegant and fun living. Rooftop Club 77 with Gym, Bar, Party Room, 3 BBQs and expansive furnished Terrace. (id:56505)
Mcgarr Realty Corp
4263 Fourth Ave Avenue Unit# 211
Niagara Falls, Ontario
Experience the allure of this charming one-year-old, 2-bedroom, 1.5-bathroom fully furnished apartment in a stacked condo. Ideal for those desiring a modern and low-maintenance lifestyle, this home is situated in the highly desirable North Niagara Falls area, perfect for families, professionals or investors. The main floor features a bright and open living space, enhanced by large windows that fill the room with natural light. The open concept kitchen, adjacent to the dining area and living room, offers a seamless flow, ideal for entertaining. The primary bedroom serves as a peaceful retreat with generous closet space, while the second bedroom is perfect for guests or a home office. Enjoy the convenience of an in-suite front-loading laundry pair and well-designed 1.5 bathrooms. This home also includes one surface parking space. Enjoy the perfect blend of style, comfort, and an excellent location. Book your viewing today and imagine yourself in this stunning condo! (id:56505)
Revel Realty Inc.
795835 Grey Rd 19 N/a Road
Collingwood, Ontario
Escape to Your Own Blue Mountain Oasis Minutes from the picturesque Blue Mountain, this stunning property on Grey Rd 19 offers a rare opportunity to own a slice of paradise with Silver Creek gracefully winding through your backyard. Imagine waking up to the soothing sounds of flowing water, surrounded by nature's beauty, yet just moments away from all the excitement and amenities of Blue Mountain. This property is a perfect blend of tranquility and adventure. The expansive lot is lush with mature trees, providing privacy and a serene setting for your dream home or weekend retreat. Whether you envision cozy winter nights by the fireplace after a day on the slopes or summer afternoons spent lounging by the creek, this property is the canvas for your ultimate lifestyle. Blue Mountain is renowned for its year-round recreational opportunities. In the winter, hit the slopes at the nearby Blue Mountain Resort, just minutes from your doorstep. When the snow melts, the area transforms into a playground for outdoor enthusiasts, offering world-class golfing, hiking, biking, and water-sports on Georgian Bay. The vibrant Blue Mountain Village, with its charming shops, dining, and entertainment options, is also just minutes away. The property's location on Grey Rd 19 ensures easy access to nearby towns like Collingwood and Thornbury, where you can explore local boutiques, farmers' markets, and wineries. Whether you're seeking a quiet escape or an active lifestyle, this property delivers on all fronts. Don't miss this rare opportunity to own a piece of the Blue Mountain lifestyle, where every season brings new adventures and memories. Your dream home awaits by the tranquil waters of Silver Creek. (id:56505)
Exp Realty Brokerage
167 Ripplewood Crescent
Kitchener, Ontario
Discover your next home in this desirable, serene and tranquil family-friendly neighborhood in the heart of Forest Hill. Nestled on a tree-lined street among long-time residents, this setting is perfect for a growing family. This updated 4-bedroom, 2.5-bath sidesplit home sits on a .26 acre lot and offers ample parking, including a double car garage. The home features hardwood floors, renovated kitchen by Homestead, with large windows to beautiful backyard views. The spacious living and dining room will accommodate large gatherings. Main floor family room is conveniently situated for easy access and located next is the laundry with plenty of storage space and a 3 piece bath. Working from home is ready to serve your needs or additionally can be a used as a bedroom. The primary bedroom boasts hardwood floors and a 2-piece ensuite. Additional bedrooms provide plenty of space for family members. For extra living space, enjoy the rec room with a rough-in for a wet bar, additional storage, and even a spot for a small workshop. Outside, the private backyard is partially fenced and includes a gazebo, perfect for summer enjoyment. The large yard offers plenty of space for outdoor activities. Located close to schools, shopping, major highways, and surrounded by mature trees, this home offers the perfect blend of convenience and tranquility. You will be impressed! (id:56505)
Peak Realty Ltd.



