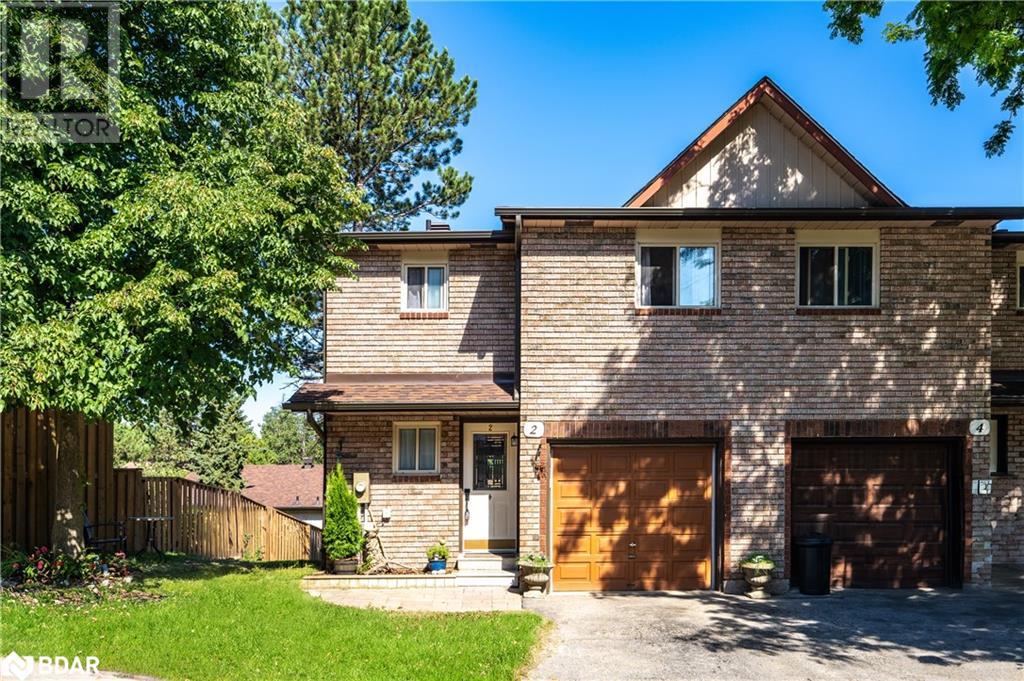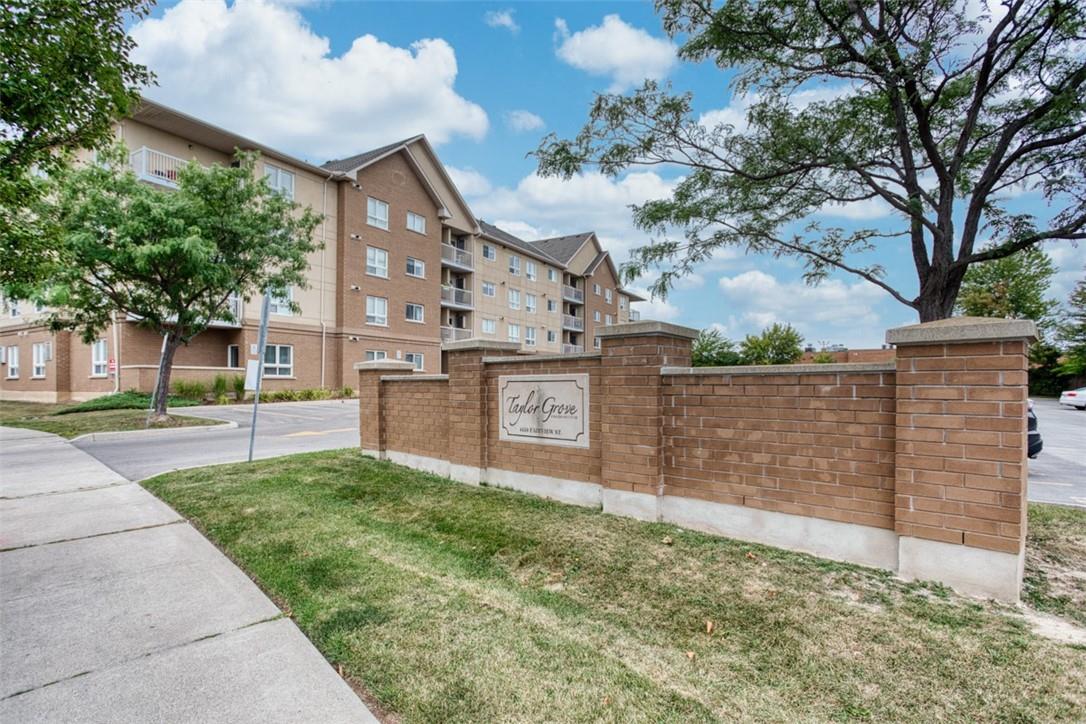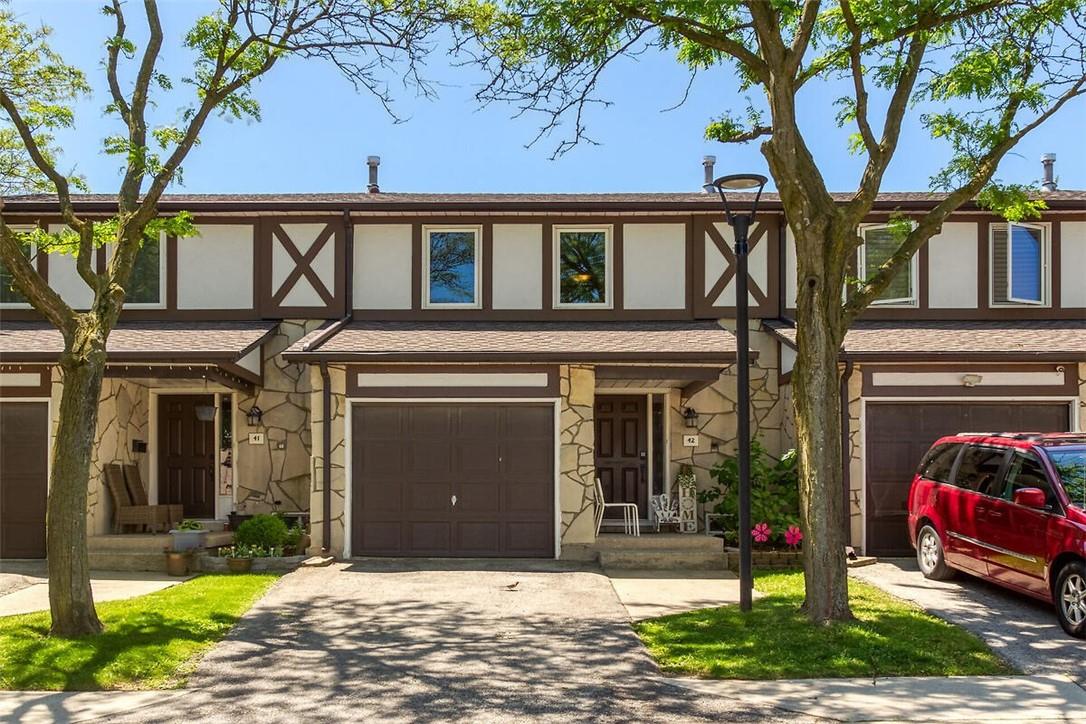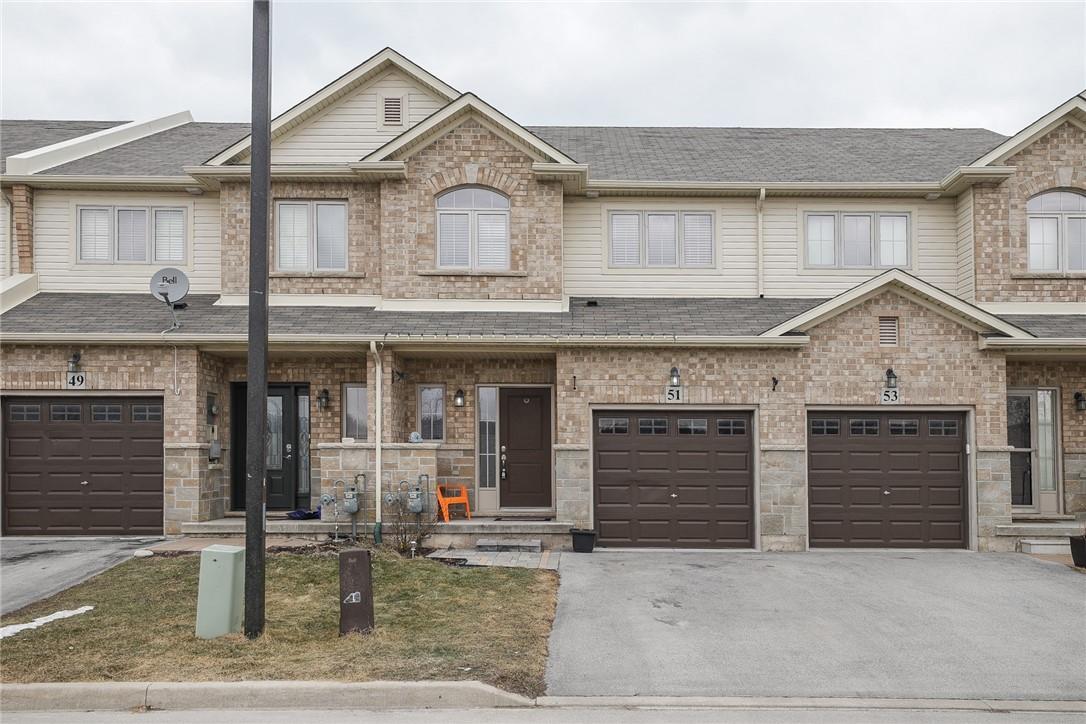BOOK YOUR FREE HOME EVALUATION >>
BOOK YOUR FREE HOME EVALUATION >>
582 Massey Road
Alnwick/haldimand, Ontario
Country Stunner!!! Incredible country estate, 114.75 acres nestled in the Northumberland Hills. Incredible opportunity as a private 4 season residence, equestrian center, hobby farm, charming B&B, or corporate retreat. Charming century home farm house reproduction built in 1999, with over 6000 sq ft beautifully appointed space to enjoy. Picture yourself lounging on the wrap around front porch, with views of Lake Ontario in the distance, beautifully landscaped gardens, and pastures for the horses. Walk in to classically appointed rooms, with soaring ceilings, exposed beams, spacious country kitchen, comfortable family room, wood burning fireplaces and cozy wood stove...the list is endless. Upstairs you'll find 4 bedrooms, including a luxurious primary suite with walk in closet, fireplace, and ensuite bath with shower and classic claw tooth tub. Two other bathrooms service the other three bedrooms, one bedroom with a walk out to the spacious 2nd floor terrace overlooking the fields and forest. On the lower level, there is a large recreation/exercise room, plus full two bedroom + den living quarters for staff, inlaws or guests. Also on the property is 6800 sq ft barn with 5 indoor horse stalls, tack room, massive garage for 10+ cars and all your toys, and a two storey club house to house your guests...2 + 1 bedrooms, kitchen and spacious Great room. The estate also includes a detached Oversized Triple Garage/Drive shed with full loft for storage, 3 outdoor Paddocks, Hay Barn, Spring Fed Pond, woodland trails for horse or ATV riding, & rustic cabin for camp outs. So much to see and enjoy, let your imagination go with the many ways to utilize the amazing one of a kind property **** EXTRAS **** So many possibilities...luxurious equestrian center, B&B, Winery, Car Collector, outdoor sports enthusiast! Ideally located, Only 125 Kms From Toronto, just Minutes From St Anne's Spa, Grafton & Cobourg, just 80 Kms To Prince Edward County. (id:56505)
Royal LePage Terrequity Realty
26 Ryckman Lane
Brampton, Ontario
Welcome to an unrivaled luxury experience in Castlemore Estate's most affluent neighborhood. This custom-built 2010 European masterpiece is at the end of a peaceful cul-de-sac and surrounded on two sides by lush greenery, providing privacy and tranquility. Santa Fe design, This timeless turnkey, no upgrades required, nothing but the best in mechanical and construction finished. This exceptional bungalow stands out among a neighborhood of $20 million mansions with handcrafted artisanal details and unparalleled craftsmanship. This home is built to impress with its opulent living space of 10,000 square feet. With 18-foot ceilings and a stunning waterfall feature that flows seamlessly into the living area, the grand entryway welcomes you. Expansive glass doors open onto a sprawling deck, which is ideal for hosting up to 100 guests, and a cozy fireplace provides additional warmth and ambience. The master suite is a true haven with plenty of room and opulence everywhere. Enjoy a relaxing soak in the sunken tub in the ensuite, which is comparable to a spa. With its large center island and high-end appliances, the gourmet kitchen is a chef's dream with direct access to the deck for outdoor dining. A secret man cave grotto with a medieval theme can be found on the walk-out lower level, which is a haven of entertainment with an enormous recreational games room, exercise room, sauna, and more. Heated floors in all washrooms. A luxurious waterfall pool, an outdoor cabana cooking area, and over $1 million in mature, meticulously maintained landscaping, including a custom stone pillar round gazebo, await you when you step outside. This exceptional home is completed by a large garage that can hold three cars. This is more than just a house; it's a way of life of unmatched luxury in one of Castlemore Estate's most desirable locations. **** EXTRAS **** Eco wheel septic system, Metal roof. 2 Furnaces, Dramatic 1 piece 8 foot custom illuminated Onyx water fall. Pella windows high quality with the build in shades. Solar heated salt water pool. in-ground sprinkler system. (id:56505)
RE/MAX Realty Specialists Inc.
3606 - 15 Mercer Street
Toronto, Ontario
One of the Kind! Luxurious NOBU Residence with Hotel and Restaurant in the Heart of the Entertainment District. Five Star Living! Executive Living with an Absolutely Gorgeous View of Downtown and Lake Looking South and East, Stare at the Rogers Centre or the CN Tower. Many Upgrades to Baths, Shower Enclosures, All Miele Appliances, Kitchen Island With Drawers, Keyless Entry, Valence Lights, Upgraded Vinyl Tiles, and Kitchen Cabinets Upgraded. Amazing Location, Views, Spaciousness, and 10+. Walking Distance to TTC, Subway, Union Station, Waterfront and So Much More!!! **** EXTRAS **** Built-in Oven, Cooktop, Microwave, Dishwasher, Fridge, Freezer, and Stretchable Washer & Dryer. All Appliances Are Upgraded Miele. Smooth 9 Foot Ceilings. All Electrical Light Fixtures. (id:56505)
Royal LePage Maximum Realty
8 Hills Thistle Drive Unit# 195
Wasaga Beach, Ontario
Escape your worries in this tranquil, spacious retreat. Nestled on a coveted corner lot in the heart of Georgian Sands, Wasaga Beach, this executive detached home is just steps away from the beach and shopping plaza. Featuring one of the largest 3-bedroom layouts in the area, this home boasts an open-concept kitchen and living room, 9-foot ceilings, and 3 bathrooms. The second-floor laundry adds convenience, while abundant windows fill the space with natural light. Enjoy modern amenities including stainless steel appliances and direct garage access. This home offers both comfort and style in a prime location. (id:56505)
RE/MAX Garden City Realty Inc
2 Sawmill Road Unit# 36
Barrie, Ontario
This 3+1 bedroom, 2.5 bathroom, end unit, features a fully finished brand new one-bedroom basement apartment with walk out, modern laminate flooring, a new kitchen with a stove, fridge, washer and dryer, and a gas fireplace for cozy heating. The main and second floors have been freshly painted and boast newer laminate flooring and new carpeting on the stairs. The brand new kitchen offers ceramic tiles and a stylish subway tile backsplash, providing ample cabinet space for all your culinary needs. Enjoy the warmth of a gas fireplace in the living area and the convenience of inside entry to the garage. Upstairs, the second floor continues with the elegant laminate flooring throughout, including the spacious master bedroom. The main bathroom is equipped with a sleek LG washer and dryer combo single unit. As part of the Timberwalk community, you'll have access to fantastic amenities such as 54 acres of treed living, a workout room, outdoor pool, sauna, and tennis courts. This home is move-in ready with all-new paint and updated doors. Don't miss out on this fantastic opportunity to own a turnkey home in a great location! Built-in Microwave, Dishwasher, 2 Dryers, Garage door opener, Hot water tank owned, 2 Refrigerators, 2 Stoves , 2 Washer, Window Coverings. (id:56505)
RE/MAX Realtron Realty Inc. Brokerage
301 Highland Road E
Kitchener, Ontario
Whether you've been looking for a family home with an apartment to help with the mortgage, or an investment property, you've come to the right place. This LEGAL DUPLEX has an upper 3br unit and lower 1br unit. There are separate hydro metres, and each unit includes laundry. Lower unit was completely redone in 2019. Main floor mud/laundry room rebuilt in 2019. The large 30' x 16' two-story garage/shop includes an updated 60 amp service, forced air furnace, and the upper games room is insulated. Upper unit tenants have signed an N9 and the unit is expected to be vacant Nov. 1st. Lower $1,395.00/month, Upper $2,196.00/month. UPDATES: 2017 - roof 2019 - all electrical in lower apartment, attic re-insulated, lower apartment fully renovated and insulated, flooring throughout both units, main laundry/mud room rebuilt (including floor joists), staircase to lower apartment, passed final inspection for duplex permit from City of Kitchener 2021 - garage door (id:56505)
Anchor Realty
10 1/2 Colton Avenue
St. Catharines, Ontario
YOUR OWN PIECE OF PARADISE AWAITS AT THIS CUSTOM LAKEFRONT HOME WITH PRIVATE OWNERSHIP TO THE WATER IN BEAUTIFUL PORT DALHOUSIE! Custom built by Pym and Cooper, this 4 bed, 3.5 bath home offers dramatic sunsets and gorgeous views of Lake Ontario and the Toronto skyline from the soaring windows and over 3000 sq.ft of professionally designed space. From the first step in the door, you and your guests will be instantly drawn to the stunning water views from the two-storey living room open to the kitchen and dining areas. Enjoy the spacious Chef's kitchen with large island, loads of storage, walk-in pantry, professional range, double ovens and beverage centre. Relax on the large deck with glass railings and covered pergola overlooking the lake and professionally landscaped gardens throughout the 218 ft deep lot. The 2 storey living room boasts a beautiful gas fireplace and custom built-in display and media unit. A main floor bedroom w/ensuite and walk-in closet, main floor laundry/mud room and garage w/interior access complete the main level. The second level features a large Primary bedroom with gorgeous lake views, a generous ensuite w/heated floors, separate shower and inviting soaker tub. Two other spacious bedrooms on the upper level share a full bathroom. The finished lower level offers even more bright entertaining space w/stunning water views from the fullsize windows and a walkout to the interlocking patio. Beautiful kitchen bar area w/Caesarstone counters and a 350-bottle wine fridge. The lower level features sound-proofing b/w floors, sustainable bamboo flooring, a workout room, potential for an in-law/nanny suite with r/i bath, and a generous storage area. Escape to your backyard oasis w/stairs to the water to enjoy swimming, water sports and your own private shore. Other upgrades incl. custom built-in cabinetry in all bedrooms, heated floors in all ensuite bathrooms, roof (2023), Generac generator and shoreline protection. SEE VIDEO FOR FULL VIEWS AND TOUR. (id:56505)
Royal LePage NRC Realty
83 Nantuckett Road
Crystal Beach, Ontario
LUXURY LAKEFRONT GATED COMMUNITY with homeowner-deeded access to 900 feet of private white sand beach on Lake Erie’s crystal clear, south coast of Canada! This gorgeous bungalow is located in the quietest area of the sought-after 150 home, Crystal Beach Tennis & Yacht Club-close enough to walk to the beach & clubhouse amenities, yet just inside the security gate, to get home fast. With 1900sqft of finished year-round living space, this 3-bedroom, 2-bathroom lake-themed home is perfect for luxury living & entertaining, inside & out. The main floor features soaring ceilings, refinished hardwood floors & cellular shades on all windows to control privacy & temperature with their top-down/bottom-up functionality. A 20’ x 17’ great room with 2 sides of windows was added in 2020 & includes a mantled fireplace. Enjoy your dinner while overlooking the flower garden & peek-a-boo view toward the lake. New in 2020 is the bright white kitchen w/8' island & room for 3 stools, quartz countertops, lake blue backsplash & cafe appliances. The 600sqft lower level includes a bedroom, den, full bath & laundry, plus ample storage. This nicely landscaped property has a lovely front porch, a side patio & even a shed for storage of outdoor toys, bikes, outdoor cushions, etc; and the long driveway offers plenty of parking space for you & your guests. The $423 monthly fee covers lawn cutting, front garden maintenance, snow clearing & use of the Club amenities including the spectacular private white sand beach, inground pool, tennis/pickleball court, park w/playground, clubhouse w/a rentable party room & gym/sauna. The Club boasts Lake Erie's best white sand beach-so shallow it is safe for your tiniest family member. Dog friendly too before 10am & after 6pm each day. Outside the gates, it’s a short walk to all that Crystal Beach has to offer: shops, restaurants and amenities. It’s only a 2-minute drive to charming Downtown Ridgeway, and 20 minutes to the QEW highway or Peace Bridge to USA. (id:56505)
RE/MAX Niagara Team Zing Realty Inc.
4450 Fairview Street, Unit #307
Burlington, Ontario
INCREDIBLE LOCATION JUST MINUTES TO APPLEBY GO, SHOPPING AND RESTAURANTS. THIS BRIGHT AND SPACIOUS UNIT IS IN A WELL RUN, HIGH QUALITY BUILDING. FEATURES NEW QUARTZ COUNTERS IN KITCHEN AND BATH WITH UNDERMOUNT SINKS, EXTRA LARGE BALCONY (BBQ'S ALLOWED), IN SUITE NEWER WASHER AND DRYER, NEWER HVAC SYSTEM WITH EVREYTHING OWNED AND NO RENTAL FEES, PLUS ALL NEW AND REPLACED PLUMBING. INLCUDES PARKING AND LOCKER WITH AN OPTION TO RENT ADDITONAL PARKING SPOTS IF NEEDED. VERY RARE THAT UNITS COME AVAILABLE HERE SO PLEASE COME AND SEE SOON! (id:56505)
Sutton Group - Summit Realty Inc.
2200 Glenwood School Drive, Unit #42
Burlington, Ontario
Welcome to 2200 Glenwood School Drive Unit 42 in beautiful Burlington, Ontario. Charming and tastefully renovated two-storey, 3 bedroom, 2 bathroom condo townhome, nestled in a private family-friendly complex, offering blend of convenience, functionality, space and comfort. AMAZING LOCATION, VERY CLOSE TO GO TRAIN, QEW, 403, 407, simply a commuter's dream! The kitchen offers new cabinets, quartz countertops, waterfall island and stainless steel appliances. The kitchen area is open to living and dining room area with modern linear fireplace and sliding door to private and completely fenced, cozy patio with deck, perfect for relaxation. Upper level offers 3 spacious bedrooms, beautifully renovated 4 pc bathroom and an upper level laundry. The lower level is fully finished and features a huge recreation room perfect for the family movie night and an abundance of storage. This beautiful but affordable property also has a single car garage with private driveway and plenty of visitor parking. This home is a real gem, so book your personal showing today. (id:56505)
Sutton Group Innovative Realty Inc.
5 Shannon Street
York, Ontario
Discover your dream home in this stunning residential listing w/approx. 4,300 sqft. total! The main level welcomes you with a grand high ceiling foyer, complemented by a spacious kitchen and dining area perfect for gatherings, a den and bonus room give you lots of options for extra space! Consider using them for a playroom, office, gaming room, or hobbies. Updated flooring graces the living room, main foyer, dining room, upstairs hallway, and primary bedroom, adding a modern touch. Upstairs, retreat to a large primary bedroom with ensuite, 3 additional bedrooms, and an updated bathroom. The property spans 0.83 of an acre and boasts a salt water pool, a large second-level deck accessible from the kitchen, with picturesque views of the serene backyard. The basement includes a 2-bedroom, 1-bathroom in-law suite with walkout to the backyard, offering income potential or additional living space. Embrace the comfort in every corner of this exceptional home! (id:56505)
RE/MAX Escarpment Realty Inc.
51 Redcedar Crescent
Stoney Creek, Ontario
WALK TO THE LAKE … From this beautiful, 2 storey, FULLY FINISHED, 3 bedroom, 4 Bathroom, 1,774 sq ft FREEHOLD TOWNHOME located at 51 Redcedar Crescent in the scenic FIFTY POINT neighbourhood of Stoney Creek. OPEN CONCEPT main level offers pot lights, ceramic tile, and hardwood flooring throughout. WALK OUT through sliding glass doors from the dining area to the fully fenced yard with stamped concrete patio. Large kitchen offers abundant cabinetry and counter space PLUS breakfast bar. Upper level features BEDROOM-LEVEL LAUNDRY, XL master suite with 3-pc ensuite and double closets + 2 additional bedrooms. PROFESSIONALLY FINISHED lower level includes recreation room, 3-pc bath with large WALK-IN SHOWER and plenty of storage. Walk to the lake, Fifty Point Conservation Area & Yacht Club, Beach, parks, marina & more. Close to QEW, future GO station, Medical care, Winona Crossing Shopping plaza & great schools. (Road fee $115.64/month). (id:56505)
Keller Williams Complete Realty













