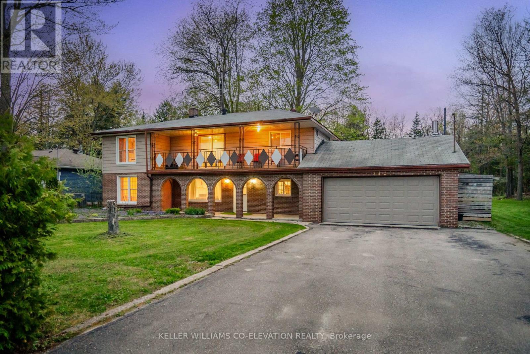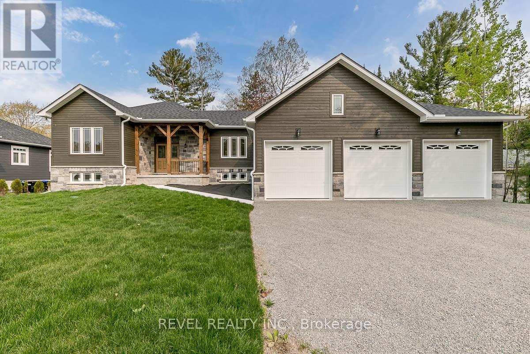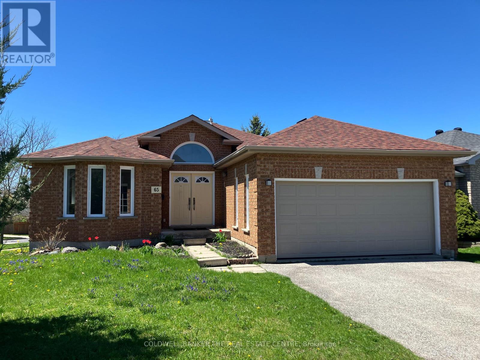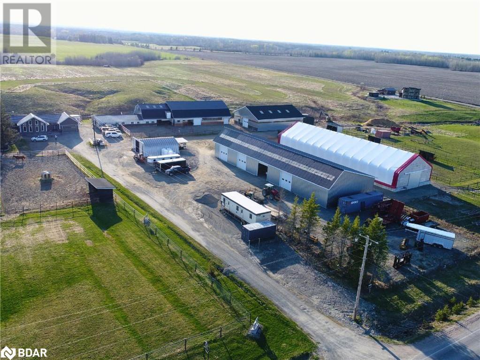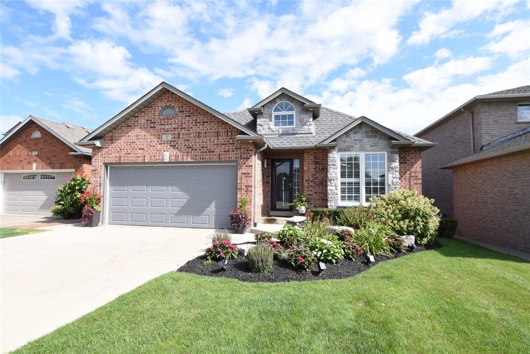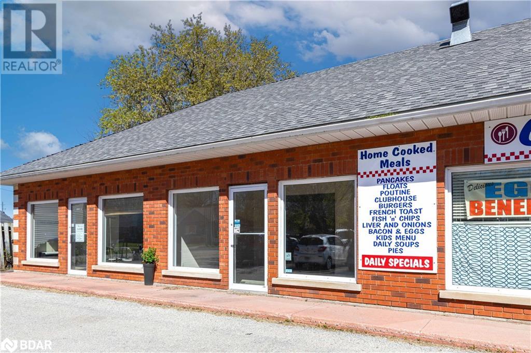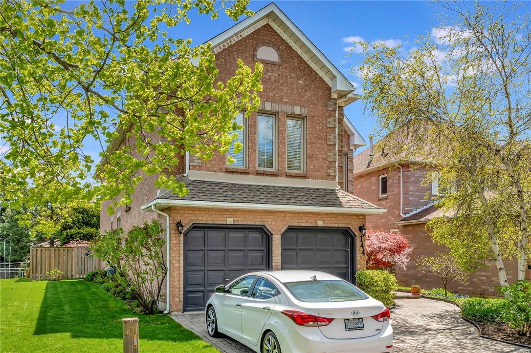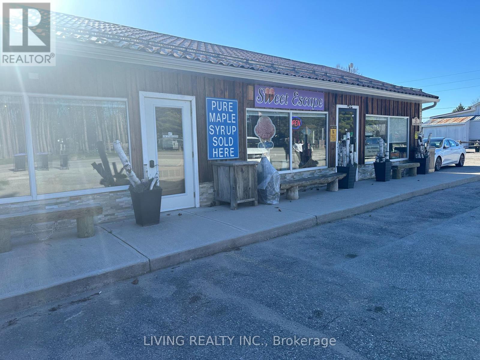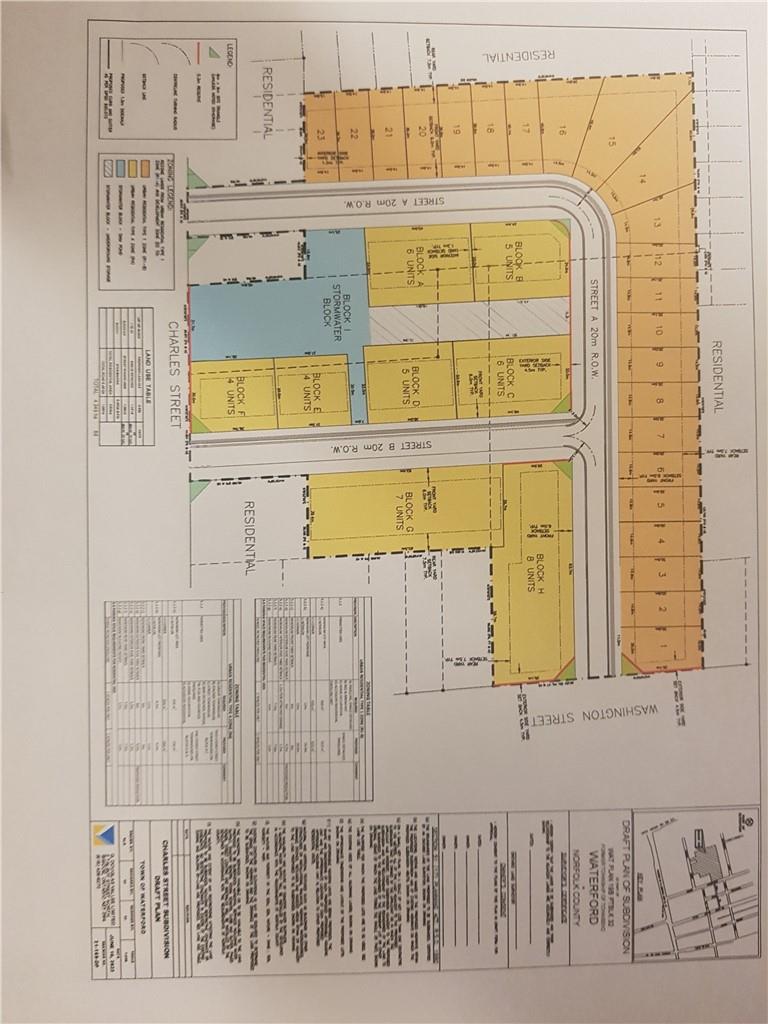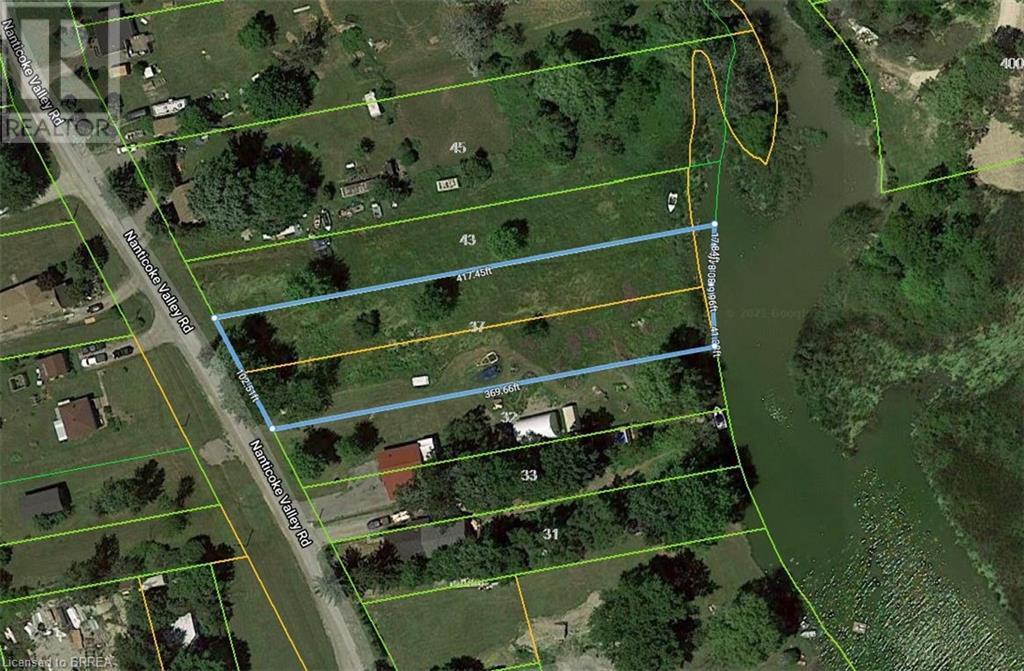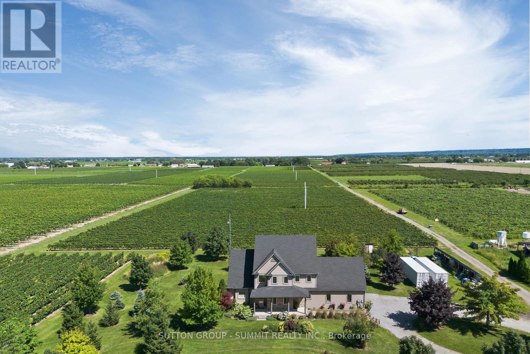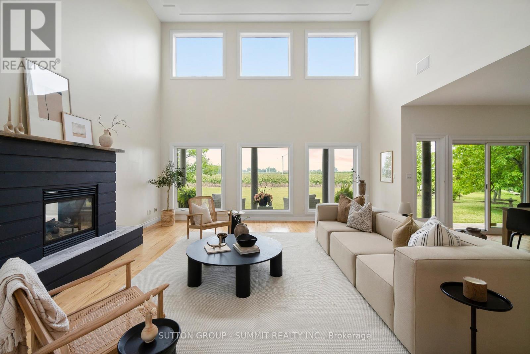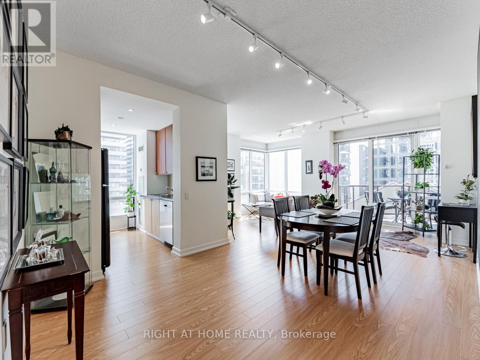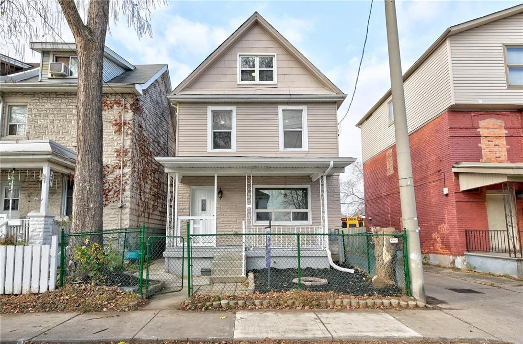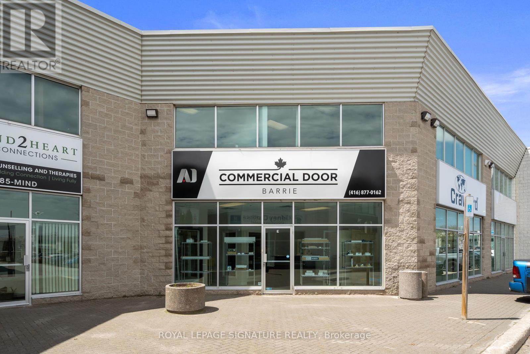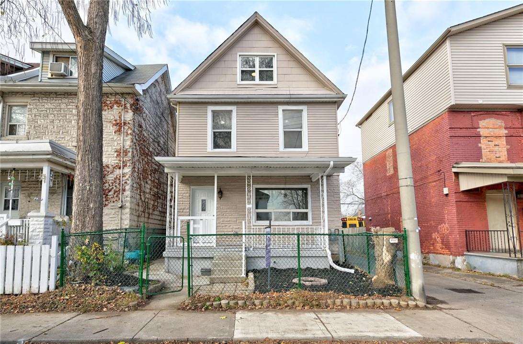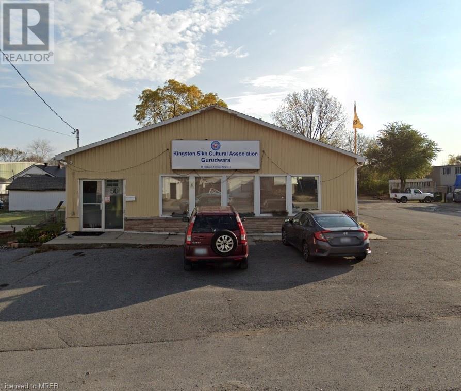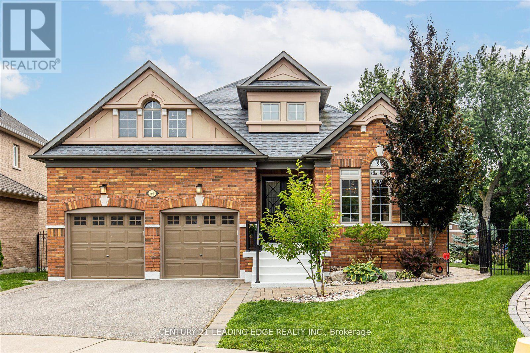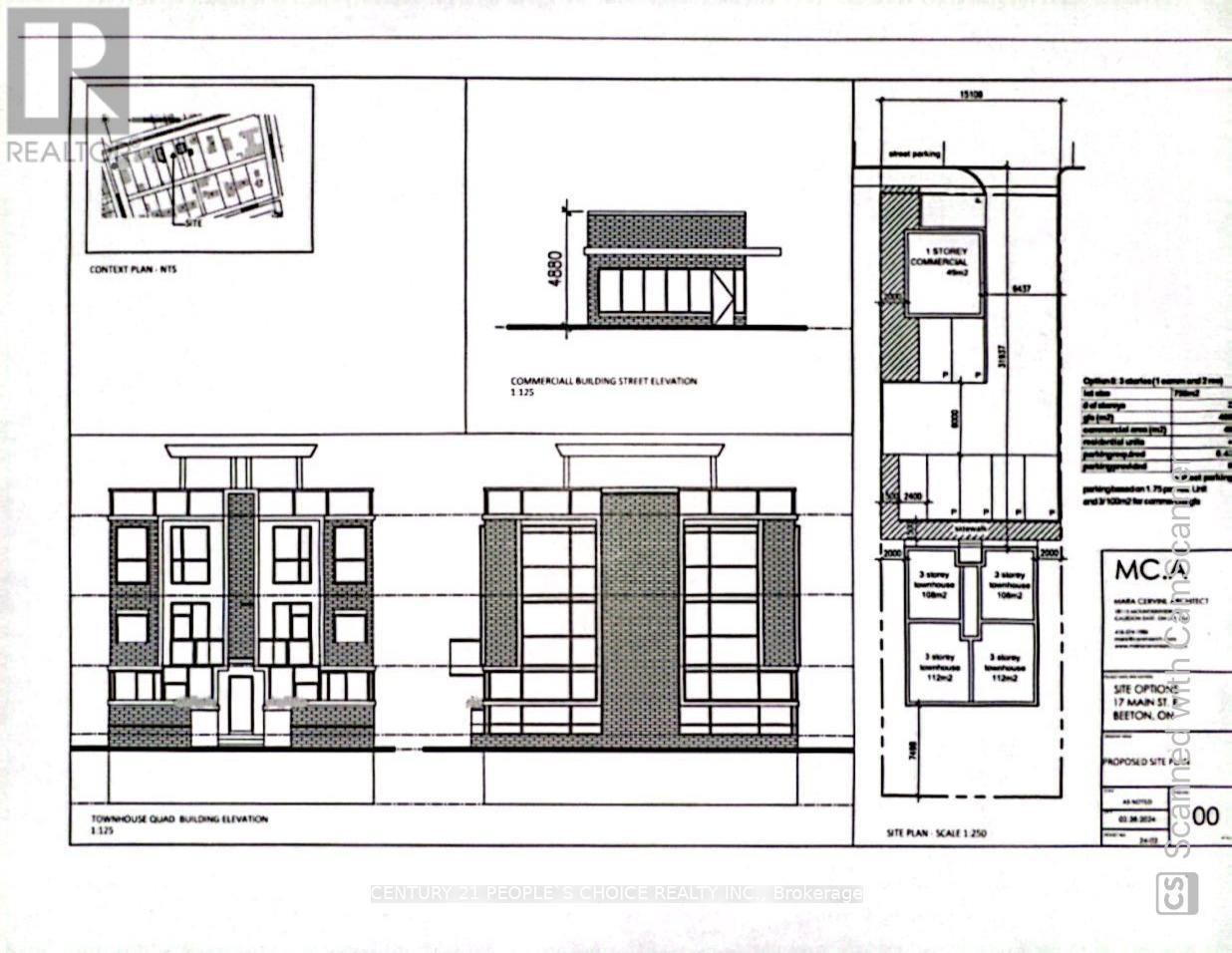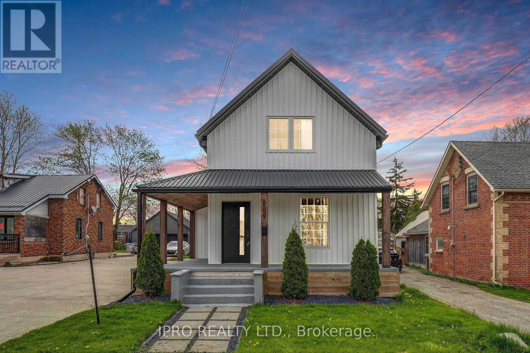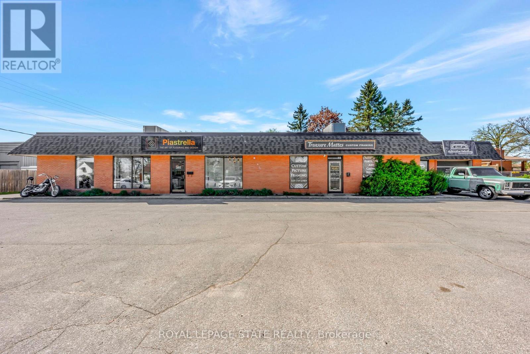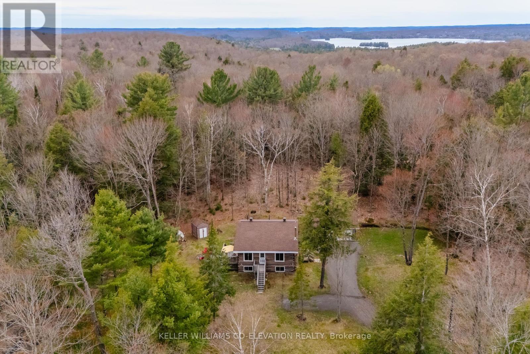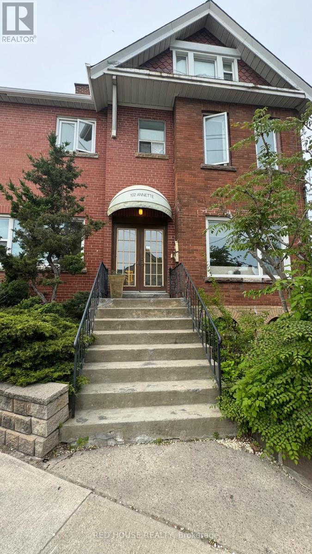BOOK YOUR FREE HOME EVALUATION >>
BOOK YOUR FREE HOME EVALUATION >>
342 Concession Road 13 W
Tiny, Ontario
You'll Love This Unique 2-Storey Home, Nestled On A Half Acre Lot Surrounded By Nature. Located Just Steps From Georgian Bay This Home Or Cottage Offers A Recently Updated Open Concept Kitchen And Living Area, Complete With An Island, Cozy Wood Fireplace And Walk Out Along With A Separate Dining Area And Family Room, Perfect For Entertaining. Make Your Way Upstairs And Relax In The Gorgeous Sitting Area, Leading To A Covered Balcony Along With 3 Bedrooms And A Bonus Den Or Office. The Private Backyard Provides Ample Space For Outdoor Enthusiasts With The Added Bonus Of A Bunkie And A Spacious Garage With Inside Entry. Just 10 Minutes From Midland And Penetanguishene And Only Steps From Local Parks, Trails, Beaches And More! Don't Let This Amazing Opportunity Pass You By! (id:56505)
Keller Williams Co-Elevation Realty
Lt 18 Voyageur Dr
Tiny, Ontario
Discover your dream home in the serene beauty of Tiny Township, where nature and comfort seamlessly merge. This exquisite, 1,740 sq. ft. ranch bungalow to be built, promises a lifestyle of luxury and relaxation. The meticulously designed home features 3 spacious bedrooms and 2 full bathrooms on the main level, where 9 ft. and vaulted ceilings create an open, airy ambiance in the living area. The gourmet kitchen is adorned with a large island and elegant granite countertops. The adjacent living room is a cozy retreat with a gas fireplace and a convenient walkout to an expansive deck, also accessible from the primary bedroom that is complete with an en-suite bathroom and a generous walk-in closet. For your convenience, a main floor laundry room adds to the practicality of daily living. Hardwood and ceramic flooring elevate the interior, ensuring both beauty and durability. Parking is a breeze with an attached triple garage offering inside entry. The full, high, unfinished basement holds the potential for your custom finishing touches and includes a rough-in for a third bathroom. Embrace nature on your private, treed lot, spanning over half an acre. You have the opportunity to customize the aesthetics with various color options for siding, roof shingles, flooring, and kitchen finishes. This home is thoughtfully located in close proximity to marinas and public beaches along breathtaking Georgian Bay, as well as the natural wonders of Awenda Provincial Park. Additionally, you're just minutes away from the charming towns of Midland and Penetanguishene, offering a wealth of amenities, medical centers, golf courses, restaurants, and shops. Whether you're a retiree in pursuit of serenity, a professional seeking work-life balance, or someone who relishes the convenience of working from home, this new home in Tiny Township beckons you to live your best life. Don't miss the opportunity to make it yours! Pictures and video are of a previously built home of the same model. (id:56505)
Revel Realty Inc.
65 River Ridge Rd
Barrie, Ontario
Wonderful Kingswood bungalow, 3 bedrooms, Eat-in kitchen with walkout to rear deck, living room/ dining room, family room, 4 piece bathroom, Primary suite with walk-in closet and 4 piece ensuite. Open and airy design, basement has been partitioned and is awaiting your finishing, 2 piece bathroom in basement. 2 car garage with access into home. Deck lot style with large basement windows. Rear wood deck off of kitchen, fenced rear yard. A great opportunity to get into Kingswood at this price level (id:56505)
Coldwell Banker The Real Estate Centre
328535 Highway 560
Timiskaming, Ontario
80-acre farm boasting two executive farm residences. The majority of the land is efficiently tile drained, complemented by modern farm infrastructure including a 50x100 ft machine storage/shop, a versatile 50x150 ft riding arena or storage building, a spacious 50x80 ft cattle barn, and a 15-stall insulated horse barn featuring ample stalls, a wash stall, exercise area, and more. This operation is truly exceptional. Don't miss the opportunity to explore it! A quick closing option is available. The main house features 2+1 bedrooms, generously sized principal rooms, and a finished walkout basement. The second home, constructed in 2016, is a charming two-story offering 2 bedrooms and 2 baths. Three drilled wells on the property – one for each home and one for the barn. Two septic systems – one for each home. Hot water tanks (2) are owned. (id:56505)
Coldwell Banker Ronan Realty Brokerage
17 Durrell Court
Hamilton, Ontario
Lovely well cared for Bungalow in sought-after quiet neighbourhood offers 2,200 sq ft of finished living space, with an open concept floor plan that features a foyer, living room, dining room, high vaulted ceilings with abundance of natural light, a spacious eat-in kitchen with sliding doors leading to a manicured backyard with double tier deck and hot tub. Primary bedroom with walk-in closet & gorgeous ensuite, another generous sized bedroom and 4 pce bath. Solid hardwood floors throughout completes the main floor. Fully finished basement offers a 3rd bedroom, 3 piece bath, lots of storage space 7 a recroom with a gas fireplace and wet bar. (id:56505)
Coldwell Banker Community Professionals
10 Yonge Street South Unit# 2
Springwater, Ontario
Discover The Perfect Commercial Unit For Lease In A Bustling, High-Traffic Area That's Ideal For An Office, Retail Store, Or Vibrant Cafe. This Prime Location Boasts Not Only A Steady Stream Of Foot Traffic But Also Ample Parking Facilities, Ensuring Convenience For Both Customers And Employees. Situated Among Other Thriving Businesses, This Unit Offers Unparalleled Visibility And Opportunities For Collaboration And Networking Within A Dynamic Commercial Community. Whether You're Aiming To Expand Your Business Presence, Attract New Customers, Or Create A Welcoming Space For Clients, This Unit Provides The Ideal Foundation For Success. (id:56505)
Keller Williams Experience Realty Brokerage
144 Cove Crescent
Stoney Creek, Ontario
Lovingly maintained, family friendly home close to the lake & Newport Yacht Club. All brick & stucco, 3 bed, 2.5 bath home boasts 2,940 sq/ft. The double door entry welcomes you into a spacious front foyer. The living/dining room complete with crown moulding, hardwood floors and tons of natural light streaming through the large windows. The kitchen features neutral white cabinetry, ceramic floors, backsplash, breakfast bar, oversized window and large skylight offering ample natural light. Large open concept dinette area could also be used as a main floor family room. Entertain friends and family in the private backyard complete with large deck & cedar hedges. The main floor also features a separate office & powder room. Upstairs, the oversized primary bedroom offers a bay window, w/in closet & luxury ensuite with 2 vanities, soaker tub & separate shower. 2nd floor includes 2 additional large bedrooms, 4pc bath, a balcony and a large family room with high ceilings, bookshelves and a cozy gas fireplace. Unfinished basement awaiting your finishing touches. Also includes inside entry from garage, A/C, GDO, interlock driveway, walkway & mature landscaping. Don’t miss out on a great place to call home! (id:56505)
Royal LePage State Realty
15 Commerce Rd
Essa, Ontario
An exceptional opportunity!! Prime commercial property located in the heart of the town's central business district line in front of ""peacekeeper Park"". This property offers excellent development potential with its spacious frontage and proximity to a large commercial plaza, ensuring optimal accessibility. Developers and investors are welcome. Currently, it operates as an Ice cream, coffee, and Italian food business with well-equipped facilities and a cozy interior. The business is operated seasonally and can be continued by new buyers. There is potential for expansion with new items and ideas, creating a thriving business. The seller is planning for retirement. **** EXTRAS **** New Roofing (2018), New Furnace (2018), New Duct & Plumbing (2018), New Equipment & Renovation (2018). All chattels are included in the Price - See Schedule ""C"" (id:56505)
Homelife Landmark Realty Inc.
183 Charles Street
Waterford, Ontario
WHAT A FANTASTIC LOCATION! THIS NEW SUBDIVISION DRAFT PLAN APPROVED AND DETAILED ENGINEERING IN PROGRESS. (SHOULD BE COMPLETED SHORTLY) CONSISTS OF 23 SINGLE DETACHED HOMES, 30 TWOSTOREY TOWNS AND 15 ONE FLOOR TOWNS. PROPERTY CONSISTS OF 4 SEPARATE PROPERTIES THAT ARE BEING MERGEDTOGETHER. SEE SCHEDULE "A". 10.85 ACRES IN TOTAL. WATERFORD IS A VIBRANT GROWING COMMUNITY IN NORFOLK COUNTY. SEE SUPPLEMENTS FOR LEGALS AND DRAWING. (id:56505)
RE/MAX Real Estate Centre Inc.
37 Nanticoke Valley Road
Nanticoke, Ontario
Unlock the potential of nearly 1.4 acres of land with this property offering at 37 and 43 Nanticoke Valley Rd! Priced for both lots, this parcel is ready for your dream home build. Enjoy the tranquil backdrop of Nanticoke Creek and convenient access to the nearby marina and boat launch. Don't miss out on the opportunity to own this spacious retreat in Nanticoke Valley! (id:56505)
RE/MAX Twin City Realty Inc.
1065 Concession 3 Rd
Niagara-On-The-Lake, Ontario
No concessions need to be made on a rare vineyard, which delivers exceptional yields, established management and winery contracts, strong profits, diverse agri-business opportunities, and including a custom-built home with outstanding short-term rental income potential. This property features a mature income-generating vineyard and strong net profits, spread across 28.5 acres, complete with overhead irrigation and three windmills. With the potential to achieve an estate winery designation, this prestigious parcel includes 2.7 acres of Riesling, 6.2 acres of Cabernet Sauvignon, 4.1 acres of Gamay, 4 acres of Vidal, and 7.4 acres of the renowned Dornfelder grape varietals. Benefit from the ability to separate the secluded private residence from commercial activities with two road access points, enabling various agri-business opportunities. Additionally, a mature walnut grove presents potential for a generous barn/event space with lucrative income opportunities as a wedding venue. This property not only offers a distinguished private residence but also boasts a vineyard known for producing grapes of exceptional quality. By supplying premium grapes to leading wine producers in the region, this vineyard exemplifies the commitment to excellence that characterizes Niagara-on-the-Lake's winemaking heritage. Discover a pathway to an idyllic lifestyle where luxury, charm, and the allure of wine country converge. **** EXTRAS **** It is the purchaser's responsibility to obtain planning and use approvals to their requirements. Professional property use consultants familiar with this area, zonings, allowed uses are available. (id:56505)
Sutton Group - Summit Realty Inc.
1065 Concession 3 Rd
Niagara-On-The-Lake, Ontario
When wine country charm meets luxury living. This custom-built home is a showcase of opulence, perfectly designed to capture abundant sunlight and breathtaking private vineyard vistas without compromise. Enjoy a hands-off, established vineyard with strong net profits spread across 28.5 acres, premium farm management, and brag worthy grape contracts. Constructed in 2007, this spacious home boasts over 2,619 square feet of above-grade living space. As you step inside, you'll be greeted by soaring ceilings that overlook the tranquil vineyard landscape. The main floor is carefully crafted to maximize views of the vineyard's natural beauty from every corner and features a private primary bedroom with an ensuite bathroom, complete with a deep soaking tub and a luxurious stand-up shower. Additionally, the home offers three additional bedrooms for added convenience and comfort. This property not only offers a distinguished private residence but also boasts a vineyard known for producing grapes of exceptional quality. By supplying premium grapes to leading wine producers in the region, this vineyard exemplifies the commitment to excellence that characterizes Niagara-on-the-Lake's winemaking heritage. Discover a pathway to an idyllic lifestyle where luxury, charm, and the allure of wine country converge minutes from the historic Niagara-on-the-Lake and surrounded by illustrious wineries. **** EXTRAS **** It is the purchaser's responsibility to obtain planning and use approvals to their requirements. Professional property use consultants familiar with this area, zonings, allowed uses are available. (id:56505)
Sutton Group - Summit Realty Inc.
#1011 -85 Bloor St E
Toronto, Ontario
Welcome to Yorkville's hidden gem, 85 Bloor St. This boutique, 20 storey condo, on Toronto's famous Bloor Street, has just undergone a complete interior building renovation. Suite 1011, boasts soaring 9 ft. ceilings, corner-wrap-around windows in every room, an abundance of natural light from the south-west position, a split bedroom plan for privacy between the 2 bedroom suites, with their own ensuites, laminate floors throughout. Spacious rooms, allow for great entertaining, with a dining room able to accommodate a 10-12 person table, with a west facing balcony, overlooking Bloor St. & The Historical Accounting Society. 1 Parking and 1 Locker is also included with this suite. The amenities at 85 Bloor are fabulous, including an 8,000 sq.ft. rooftop terrace with BBQ's, a private gym with steam rooms, 2 party rooms, a media room, 24 Hr. Concierge, Free Bike Storage, and never wait for an elevator with 3 servicing only 20 floors. This is one of the largest suites in the building and has a Walk, Transit, Bike scores of 100! Onsite Management by Tridel's Del Property Management. Enjoy the Best of Yorkville at this beautiful suite that you can call home. Open House Saturday May 11 from 1-5 p.m. **** EXTRAS **** 1 Parking, 1 Locker, New Stainless steel Dishwasher, Fridge/Freezer, SS Microwave, oven, gym, 24 hr. concierge, (id:56505)
Right At Home Realty
111 Gibson Avenue
Hamilton, Ontario
Totally Renovated Legal Duplex Located in Hamilton Centre Location. Conveniently Closed to Schools, Public Transit, Parks, Shopping, Recreation Centre. 2.5 Story Century Home Contains 2 Legal Apartments. Main Floor & Basement Unit is a 2 Bedrooms Apartment Containing 1.5 Bathrooms, 2 Spacious Bedrooms, Livingroom, Eat-in Kitchen and Utility Room with Heat Pump(2023), Furnace(2023) & Water Heater(2023). Second & Third Floor Unit is a 3 Bedroom Apartment Containing 1.5 Bathroom, 3 Bedrooms & Den, Eat-in Kitchen, Livingroom and Utility Room with AC(2023), Furnace(2023) and Tankless Water Heater(2023). Both Units Have Separate Hydro Meters(2023), Gas Meter Only Need Last Step to Make it Separately. All Electrical Panels & Wirings, Plumbing, Water Line and Gas Line are New(2023). Fire Escape(2023). All Windows Replaced. Building Permits and Survey are available to Serious Buyer! Projected Rental Income is Over $5000 Plus All Utility. (id:56505)
Right At Home Realty
18 Sunset Blvd
Brampton, Ontario
A unique stunning 2700 sq ft bungaloft. (id:56505)
Ipro Realty Ltd.
570 Byrne Dr E
Barrie, Ontario
An exceptional opportunity to own a RARELY AVAILABLE Commercial Door Contractor Company with EXPLOSIVE GROWTH! Agreements as a Supplier for large companies with 20 years in the business. A TOP Supplier in the Toronto GTA and Barrie area with year over year substantial profit! Majority of business comes from supplying wholesale of Commercial Steel, Aluminum and Interior Wooden Doors and Hardware to clients and builders. Service Calls to major brands in Yorkdale, Vaughan, Eaton Centre & Barrie malls. Full support and transition available to New Buyer. **** EXTRAS **** Reasonable to show within 2 business days notice. Two locations with purchase: Barrie & Toronto MLSW8314904 (id:56505)
Royal LePage Signature Realty
111 Gibson Avenue
Hamilton, Ontario
Totally Renovated Legal Duplex Located in Hamilton Centre Location. Conveniently Closed to Schools, Public Transit, Parks, Shopping, Recreation Centre. 2.5 Story Century Home Contains 2 Legal Apartments. Main Floor & Basement Unit is a 2 Bedrooms Apartment Containing 1.5 Bathrooms, 2 Spacious Bedrooms, Livingroom, Eat-in Kitchen and Utility Room with Heat Pump(2023), Furnace(2023) & Water Heater(2023). Second & Third Floor Unit is a 3 Bedroom Apartment Containing 1.5 Bathroom, 3 Bedrooms & Den, Eat-in Kitchen, Livingroom and Utility Room with AC(2023), Furnace(2023) and Tankless Water Heater(2023). Both Units Have Separate Hydro Meters(2023), Gas Meter Only Need Last Step to Make it Separately. All Electrical Panels & Wirings, Plumbing, Water Line and Gas Line are New(2023). Fire Escape is Built in 3 Years. All Windows Replaced. Building Permits and Survey are available to Serious Buyer! Projected Rental Income is Over $5000 Plus All Utility. (id:56505)
Right At Home Realty
50 Hickson Street
Kingston, Ontario
Very central location. Minutes to 401. Zoning is M7.304 which opens up variety of possibilities. Unit has 5 rooms which can be used for either office spaces or meeting room in addition to a large muti-purpose hall. A operational commercial kitchen. Two funance to heat up different areas in the unit as needed. One 3 piece washroom and one 2 piece washroom. There is a concrete slab approx 4000 soft with potential of expansion. almost same size of building. The property has parking for at lease 21 cars. Options uses wholesale/photofinishing/warehouse/animal hospital/stone products manufacturing/printing plants/resturants/laundry services/dry-cleaner. This wonderful property won't last long. Floor Plan and Zoning Information is Attached. (id:56505)
International Realty Firm Inc Brokerage
64 Miles Hill Cres
Richmond Hill, Ontario
Magnificent home sitting on a huge pie-shaped lot backing onto a ravine. This property offers over 4700 sqft of finished living area. The interior of the home is luxuriously appointed. It features high-end materials and gorgeous finishes including gleaming hardwood floors, crown moldings, pot lighting and handsome light fixtures. The gourmet kitchen features gorgeous granite counters along with custom cabinetry and top-of-the-line appliances. The primary bedroom is very conveniently located on the main level of the home. The lower level of the home features a recreation area, a space with fully mirrored walls that can serve as a gym or dance studio and a fabulous sauna for helping you detox and relax. The resort-like backyard extends your living area by featuring a covered patio with steps that lead to a magnificent inground, saltwater pool. A sunken fire pit is a terrific spot for enjoying chillier days while a pool house is a great space for lounging poolside. **** EXTRAS **** Salt water pool with all the equipment, 7 zone irrigation system, water filtration system in kitchen, garbage garburator in kitchen. (id:56505)
Century 21 Leading Edge Realty Inc.
6599 Longwoods Rd
Strathroy-Caradoc, Ontario
Look no further: everything has been professionally designed w/most discerning homeowner in mind. Open concept main floor, flex living spaces, chef's kitchen w/b/in appl & wired for entertainment through your smart screen. Relax on wrap around front porch or grill in backyard on your wood deck & dine under pergola on stone patio. Are you looking for a s/he shed that's ready for your hobby needs? This space is wired & ready to become whatever you dream it can be: yoga/meditation, crafts, library, woodshop - you decide! Too many upgrades to list, just ask for pre-inspection report & check it out. Tired of paying condo fees & dealing w/noisy neighbours, come live simple & quiet life in Melbourne, less than 20 minutes away to London, Strathroy, Delaware, Mount Brydges - access HWYs 401/402 in less than 5 minutes & make that commute a breeze. High speed internet avail. 3 FULL beds & 2 SPA Baths, park 3-4 cars easily. Come home to Melbourne! You will never want city life again! (id:56505)
Ipro Realty Ltd.
1117 Colborne St E
Brantford, Ontario
Grow your investment portfolio along Brantford's commercial corridor. Three fully leased units with excellent Tenants. Spanning over 5500 SQFT, each unit is leased until the end of 2025 with option for renewals. Within close proximity to highway access and many other light industrial and retail services, Colborne Street East sees a high amount of vehicular traffic. Large frontage spanning over 200 FT with an irregular shaped lot gives room for lots of parking out front and at the rear of Unit#1 & 2. Each unit has a separate back door entrance. Newer rooftop furnace/AC (2023) installed. Updated roof. Tenant's share in costs for utilities. Large Pylon sign out front. Plans for an additional approx 4000 SQFT have begun with footings and concrete base completed. Potential to increase the size of the current footprint growing your net income at this property significantly thus increasing the value and potential for the future. Seller is willing to discuss completing a revised addition with Buyer for an additional cost or Buyer can take the property as is, complete the work and watch their property grow in value over the next couple of years. Do not go direct and speak with Tenants. (id:56505)
Royal LePage State Realty
328 East Browns Rd
Huntsville, Ontario
This Charming 3 Bedroom Log Home Is Nestled On A Quiet Road A Few Minutes From Downtown Huntsville. With Proximity To The Hospital, Local Restaurants, Shops, And A Close Drive To Peninsula Lake, Fairy Lake, Lake Of Bays, Arrowhead Provincial Park, And Deerhurst Resort, This Property Offers An Ideal Location For All Nature Lovers And Outdoor Enthusiasts. The Upper Level Features An Open Concept Living/Dining Room With Vaulted Ceilings, A Cozy Stone Fireplace, Walkout To A Sunny Deck, A Spacious Primary Bedroom With A 4pc Bath, Whirlpool Soaker Tub And Views Of The Wooded Backyard. The Lower Level Boasts A Large Rec Room With Plenty Of Additional Space, 2 Additional Bedrooms, And A 4pc Bath With Plenty Of Natural Light. The 2 Car Detached Garage Is Perfect For A Workshop Or Extra Storage Space. The 2.39 Acres Are A Nature Lovers Paradise With Mature Trees And Plenty Of Green Space To Enjoy. The Modern Upgrades Make This The Perfect Turnkey Option For Anyone Seeking The Muskoka Lifestyle. (id:56505)
Keller Williams Co-Elevation Realty
#main -102 Annette St
Toronto, Ontario
Beautiful, main level office opportunity in the Junction-High Park area. Made up of 4 separate offices. Highly visible, at main intersection of Annette & Keele. Two designated parking spaces, included.Take advantage of this prime location that previously ran as a highly successful law firm for 30+ years. Capture the opportunity to run your own law practice or convert the high traffic visibility to meet the needs of your business. Welcome Accountants, Law Practitioners, Grooming Service Owners, Massage Therapist, potential retail opportunity, the list goes on! Utilities are shared by tenants; Commercial tenant cover 50% business dependent. TMI 813.95/month. Base Rent is subject to HST. Property is suitable for Floor Ac Units, not included. (id:56505)
Red House Realty


