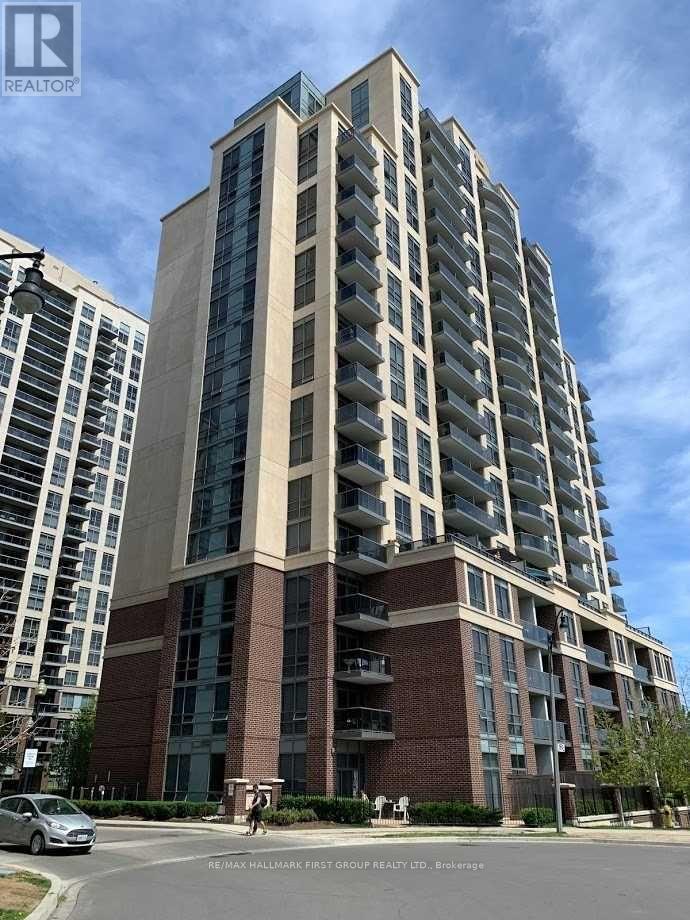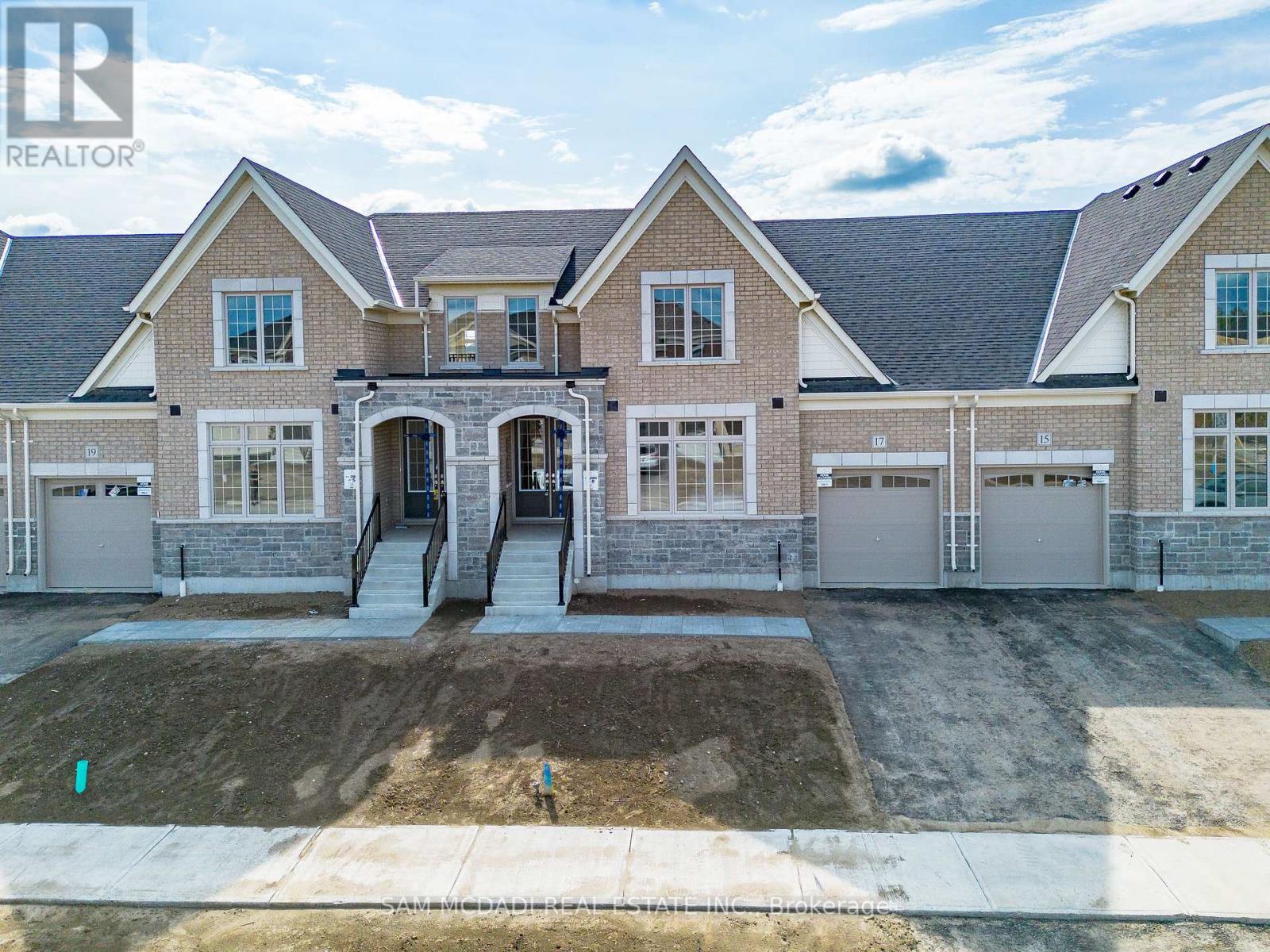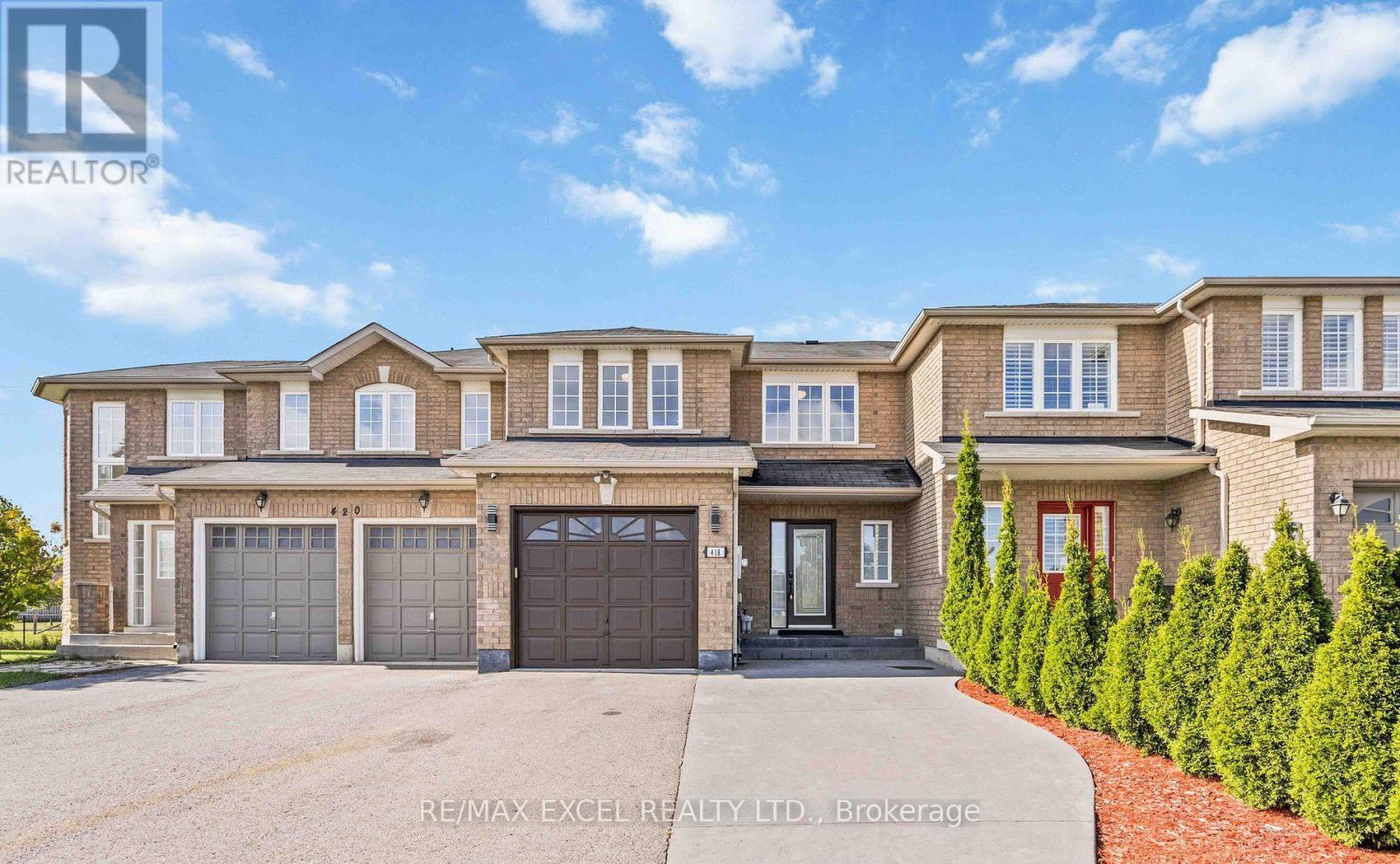BOOK YOUR FREE HOME EVALUATION >>
BOOK YOUR FREE HOME EVALUATION >>
1707 - 388 Prince Of Wales Drive
Mississauga, Ontario
Welcome To Luxurious Daniel Built Tower @ Heart Of Mississauga In Square One Area, This Beautiful And Spacious 1Br Unit Boasts Of Stainless Steel Appliances, Quartz Kitchen And Vanity Counter Top, Open Concept Layout & More! Well-Maintained Building With Fantastic Amenities. Minutes Away From Public Transit, Square One Shopping Mall, Living Arts Centre, Ymca, Sheridan College, Highways(403,401) Public Library. Previous photos **** EXTRAS **** Stainless Steel Fridge, Stove, B/I Dishwasher, B/I Microwave, Stackable Washer/Dryer, Amazing Recreation Facilities Include: Indoor Pool, Gym, Hot Tub, Bbq Terrace, 38th Floor Lounge, 24Hr Concierge (id:56505)
Right At Home Realty
74 Meadowcrest Lane
Brampton, Ontario
An Absolute Show Stopper!! Well Maintained, Bright Sun Filled Detached 4 Bdrm With Double Car Garage!!! ! Front Porch W/Royal Look. Open Concept Floor Plan, Impressive 9Ft Ceilings!! Beautiful Designer Choice Kitchen W/Extended Cabinetry** Very Attractive And Practical Layout In One Of City's Most Rapidly Growing Area Living Rm W/ Gas Fireplace!! Great Size Master Bdrm & Other 3 Good Size Bedrooms With Lots Of Natural Light. (id:56505)
Ipro Realty Ltd.
100 Harris Crescent
Southgate, Ontario
Country living but just minutes to town! Welcome to Harris Cres, a prestigious country estate subdivision offering a relaxing lifestyle but close to all amenities. This spacious home offers 2+2 bedrooms & 3+1 bathrooms, providing ample space for comfortable living for families and in-laws. The open-concept layout seamlessly connects the living, dining, and kitchen area, creating an ideal space for entertaining with family and friends. Full finished basement offers a separate walk-up entrance from the garage, full kitchen and two bedrooms. Step outside onto the covered patio area, where you can enjoy 3 seasons of entertaining. The property offers plenty of room for outdoor activities, gardening, or simply soaking in the serenity of your surroundings. One of the highlights of this property is the expansive workshop offering 3 bays - two 12x14 doors and one 10x12 door, in-floor heating, 2pc bath and a finished upper loft apartment with 3pc bath, kitchen and laundry. **** EXTRAS **** Don't miss your chance to own a piece of country paradise and experience the beauty and tranquility of this exceptional country estate. (id:56505)
Royal LePage Rcr Realty
511 - 1 Michael Power Place
Toronto, Ontario
The Vivid Condominiums By Pemberton. Luxury Building Located In The Heart Of Islington Village. Well Maintained 2 Bedroom + 2 Bathroom + Parking + Locker! This Spacious Split Floor Plan Featuring Floor To Ceiling Windows Overlooking Eastern Views, Laminate Flooring Throughout, Modern Open Concept Kitchen With Quartz Countertop, Ceramic Backsplash, Waterfall Centre Island, Grand Living/Dining Room, Large Master Bedroom With 3 Pcs Ensuite, 24 Hrs Concierge, 5 Star Amenities, Steps To Subway, Parks, Restaurants & Much More! **** EXTRAS **** All Elf, Stainless Steel Appliances, Fridge, Stove, Dishwasher, Hood Fan. Font Load Washer And Dryer. 1 Parking And 1 Locker Is Included. (id:56505)
RE/MAX Hallmark First Group Realty Ltd.
17 Primrose Heights
Adjala-Tosorontio, Ontario
Welcome to Colgan Crossing, an intimate enclave of sophisticated homes nestled in the picturesque village of Colgan. This remarkable development offers the perfect blend of modern living and natural beauty, surrounded by rolling hills, expansive fields, and lush green spaces. Inside this brand new bungaloft offering 1,847 square feet of above grade living space is a meticulously curated home with exquisite engineered oak hardwood floors, soaring 9"" ceilings, and expansive windows that bathe the home in natural light. The open concept layout is ideal for both entertaining and everyday living, with a smart home system by Enercare that controls the lights, thermostat, and the video doorbell. The modern kitchen is a homeowners dream, complete with quartz countertops, a centre island, and unobstructed views of the living areas. Step into your primary bedroom, conveniently located on the main level and offering a serene retreat with a walk-in closet and a 3pc ensuite. A secondary bedroom can be found down the hall with a 4pc bathroom. Upstairs, the loft presents a versatile space that can be used as an additional living area, home office, or guest suite, complete with a third bedroom and a 4pc bathroom. Over $20k in builder upgrades have been thoughtfully integrated throughout this home, ensuring a lovely living experience. Conveniently located just 43 minutes from Pearson International Airport and close to charming boutiques, restaurants, golf courses, and conservation areas, Colgan Crossing offers a lifestyle of tranquility and convenience. **** EXTRAS **** Also conveniently located 25 minutes to Caledon, 35 mins to Newmarket, 40 minutes to Vaughan and more. Property also boasts Tarion Warranty! (id:56505)
Sam Mcdadi Real Estate Inc.
418 Rannie Road
Newmarket, Ontario
Perfect 3-bedroom townhome in a family-friendly neighborhood, backing onto park and green space. Features new hardwood flooring throughout the second floor, an oversized kitchen with stainless steel appliances, a large master suite with a shower/soaker ensuite and walk-in closet, garage entry, oversized deck, and a large driveway. Just a 3-minute walk to Yonge Street, transit, parks, plazas, schools, and more! (id:56505)
RE/MAX Excel Realty Ltd.
207 - 10 Honeycrisp Crescent
Vaughan, Ontario
2023 Built by Menke's Mobilio Spacious And Modern , Spacious and Bright one of the largest 803 sqft 2-Bedroom Plus Study corner unit, The Kitchen Features Integrated Appliances, Quartz Countertops, And Ample Storage Space, Two Large Balconies With Beautiful Views, High Ceilings, Underground Parking and Locker included, fully equipped Fitness centre with separate cardio & Weight rooms, pet wash station, party room for entertaining guests, yoga studio, 24-hr concierge, Creat location! Walmart across the road, Ikea right by it's side. Easy access to Highway 400 and 407. Walking distance to Vaughan Metro Subway. Costco and Cineplex nearby. Walking distance to TTC, Retail shops, Restaurants and Fitness centre - all nearby. 3rd Floor Roof-top Terrace with Bar-b-cue **** EXTRAS **** S/S Fridge, Stove, Microwave, Dishwasher, Washer/Dryer, all window coverings and all electrical light fixtures (id:56505)
Homelife Superstars Real Estate Limited
2868 Constable Road
Mississauga, Ontario
Comfortable 3 Bedroom Family Home Nestled on A Quiet and Family oriented street in the high demand Clarkson area. Recently Renovated, Maple hardwood floor on the 2nd floor, New Laminated Floor in finished basement that also contains a Wet Bar, Bathroom and Laundry room. 1st floor with a very functional traditional layout, renovated powder room, with both family room & kitchen overlooking the spacious backyard. Walkout to a generous deck allowing you enjoy your privacy and pleasant green space (with no adjoining neighbour directly behind). Recently installed AC Unit, Humidifier, Sliding Door and Washer/Dryers. **** EXTRAS **** Steps To Schools, Parks & Transit. Close To Qew & Clarkson Go For A Quick Commute To Downtown Toronto. Above Grade Windows. Double Car Garage. (id:56505)
Highland Realty
Bsmt - 111 Tulane Crescent
Toronto, Ontario
Spacious and beautifully furnished basement apartment featuring 1 bedroom plus den/office. Near major highways 401 and DVP. Don't miss this rare one-of-a-kind space with 1000+ sqft of space with lots of natural day light at a remarkably low price. Includes 1 car parking in the driveway. Features an incredibly large bedroom with a Queen Size bed + Double bed plus a wardrobe and sitting area. Also features a unique space, an oversized room that can be used as a Den, office, exercises or game room. Private entrance and private laundry. Tenant may also access the beautifully groomed backyard and BBQ at landlord's discretion. Furnishings include dining table, chairs, 2 couches, coffee table, TV, Queen Size Bed + Double bed, Desk, Elliptical, Game table. Appliances include Washer, Dryer, Microwave, Toaster, Hot Plate, Fridge. Option to have lease price including utilities & internet at just $1900 per month based on single or double occupancy. Don't miss this great opportunity! Ideal for a single professional or working couple. AAA+ Tenants only. (id:56505)
Right At Home Realty
307 - 25 Mcmahon Drive
Toronto, Ontario
Luxury Building In Concord Park Place Community Featuring Exceptional Park Views. 1240 Sqft Of Interior + 136 Sqft Of Balcony. With 80,000 Sqft Of Amenities, Steps To Subway And Steps To Woodsy Park. Features 9-Ft Ceilings, Engineered Hardwood Flooring, A Modern Kitchen, Quartz Countertop, Spa Like Bath With Large Porcelain Tiles. Balcony With Composite Wood Decking With Radiant Ceiling Heaters Looking To French Garden. *Pre-Construction Property By **** EXTRAS **** Miele Appliances (Fridge, Oven, Stove, Rangehood, Dishwasher), Miele Washer/Dryer, Panasonic Microwave. Roller Shade Window Coverings, Composite Wood Decking Balcony With Radiant Ceiling Heaters, Parking And Locker Included (id:56505)
Prompton Real Estate Services Corp.
1511 - 219 Dundas Street E
Toronto, Ontario
In.De Condo By Menkes. Spacious 2 Bedrooms Corner Unit Of 619 Sqft. Great Layout With Wood Floor Thru-Out. Windows In Each Bedrooms W/Great Natural Lighting. Convenient Public Transport. 7 Minutes Walk To Dundas Subway Stop. 8 Mins To Path, 20 Minutes Walk To University Of Toronto. Next To Toronto Metropolitan University And Downtown Financial District. Great Amenities With Outdoor Bbq & Dining. Gym & Yoga Studio. Party Room & Catering. Outdoor Terrace. **** EXTRAS **** Existing ELFS, Fridge, Stove, Dishwasher, Microwave, Stack Washer/Dryer. (id:56505)
Master's Trust Realty Inc.
116 Gowan Street
Guelph/eramosa, Ontario
Welcome to 116 Gowan Street, a charming one and a half-story home nestled in the picturesque town of Rockwood, Ontario. Situated on a generous 66 x 132-foot lot, this property offers ample space and privacy, with mature trees and a serene setting on a quiet, low-traffic, one-way street. Step inside this beautifully updated home to discover an inviting open-concept layout that is perfect for modern living. The renovated kitchen boasts sleek stainless steel appliances, providing a contemporary touch, while an abundance of natural light floods the space, creating a warm and welcoming atmosphere. The main floor features a convenient bedroom, ideal for guests or as a master suite, while the upper level offers three additional bedrooms and a newly renovated full bathroom, ensuring comfort for the entire family. The versatile lower level presents an excellent opportunity for a nanny suite or in-law accommodation. It includes a spacious recreation room with a cozy gas fireplace, a kitchenette, a bedroom, an office, a three-piece bath, and an extra bonus room that could serve as a gym, playroom, or additional storage space. Outside, you'll find a large shed perfect for storing gardening tools, outdoor equipment, or seasonal items. The expansive yard provides endless possibilities for outdoor activities and entertaining, surrounded by the beauty of mature trees. Don't miss your chance to own this delightful home in the heart of Rockwood. Contact us today to schedule a viewing and experience the charm of 116 Gowan Street for yourself! (id:56505)
Royal LePage Royal City Realty Ltd.













