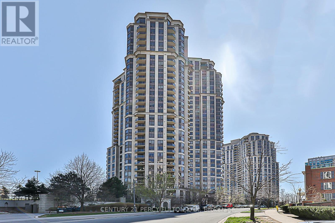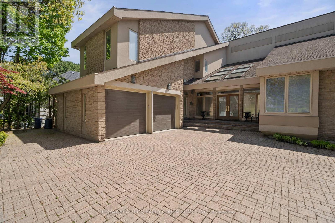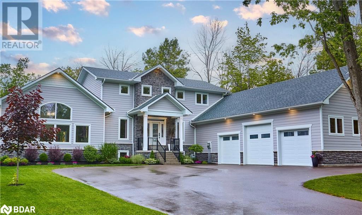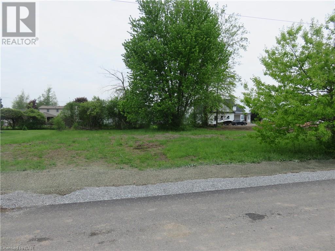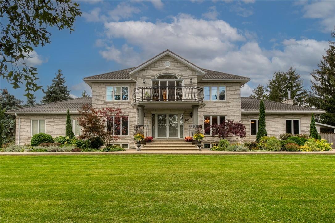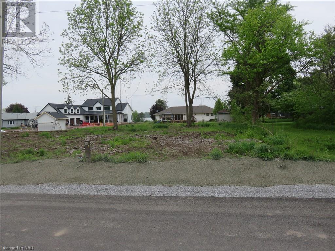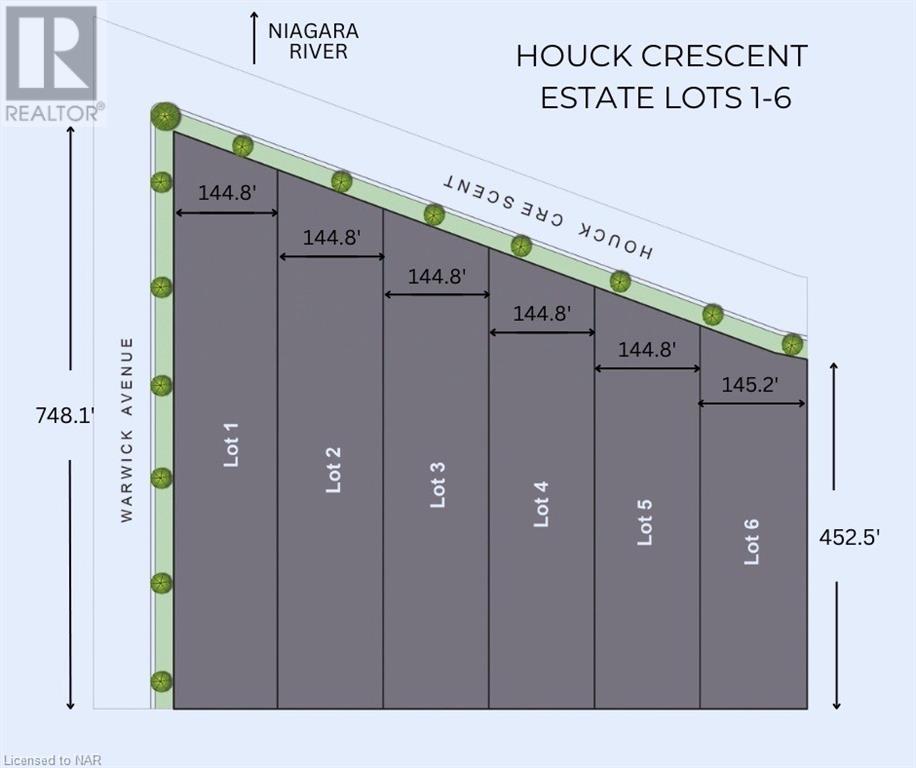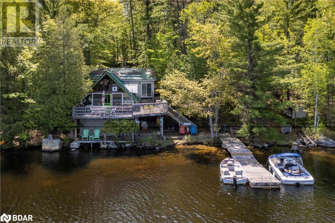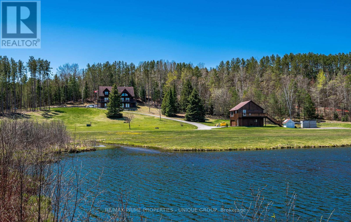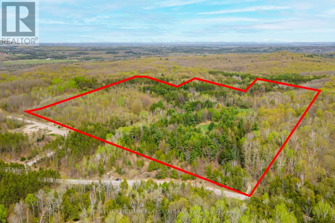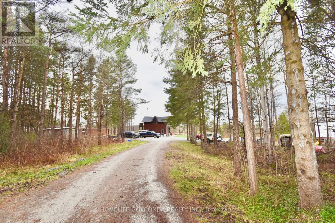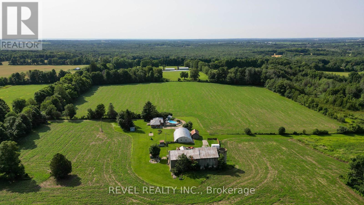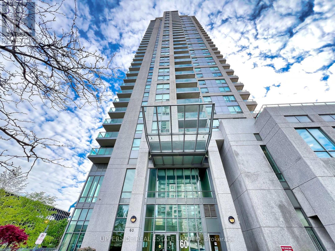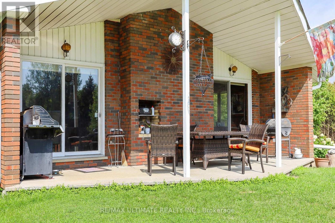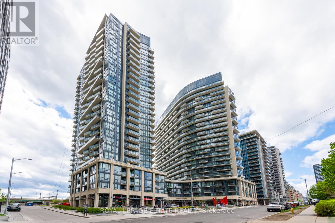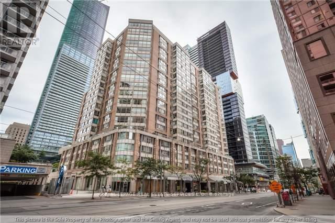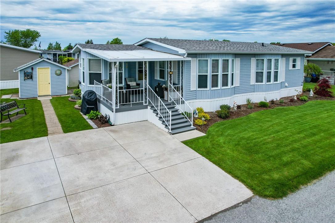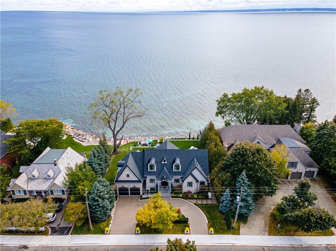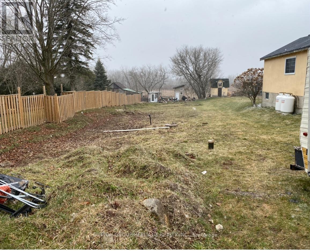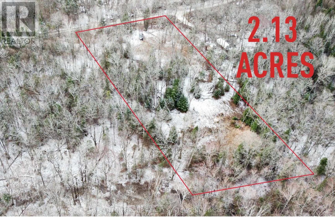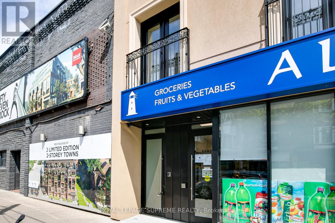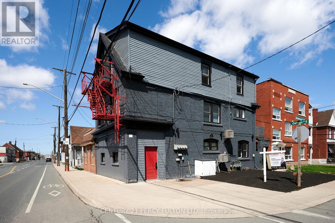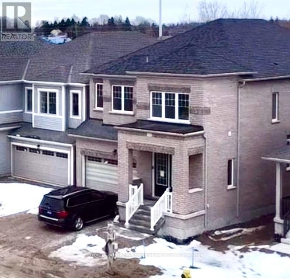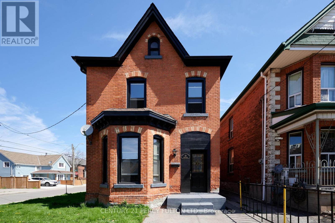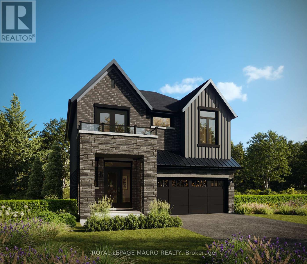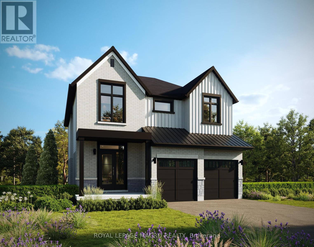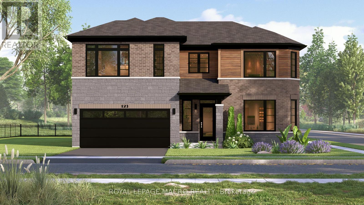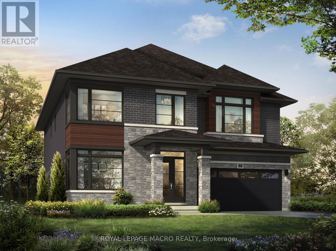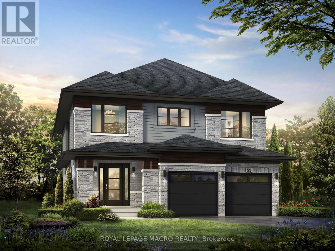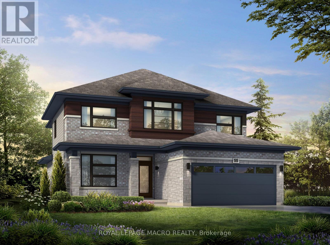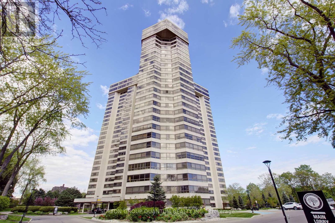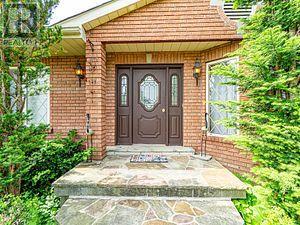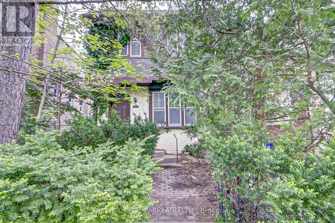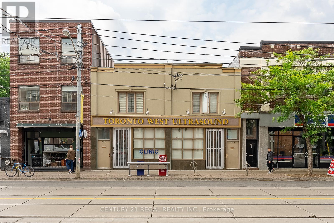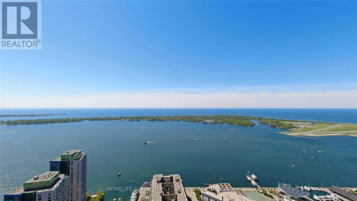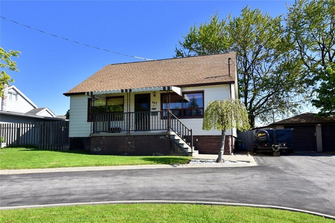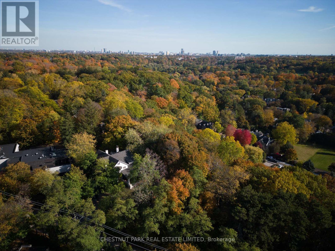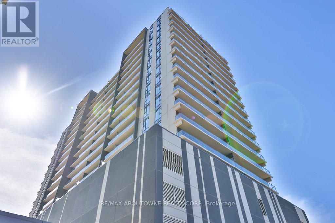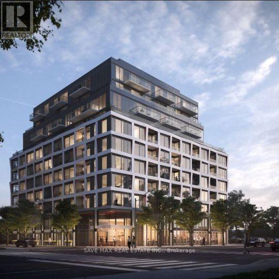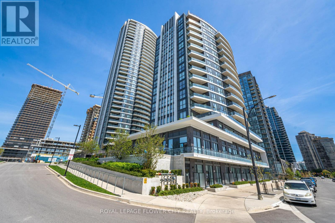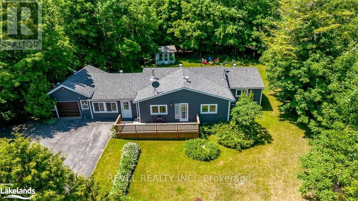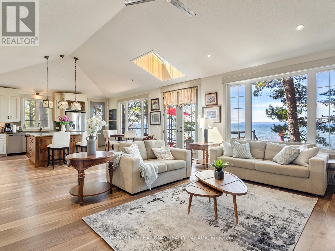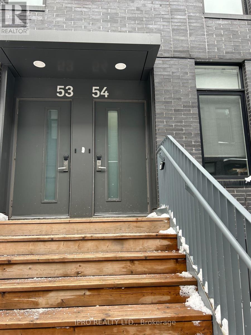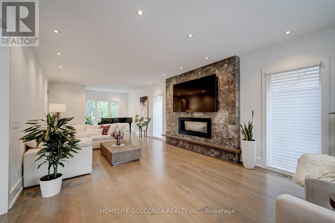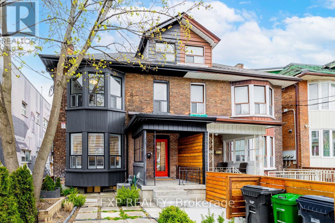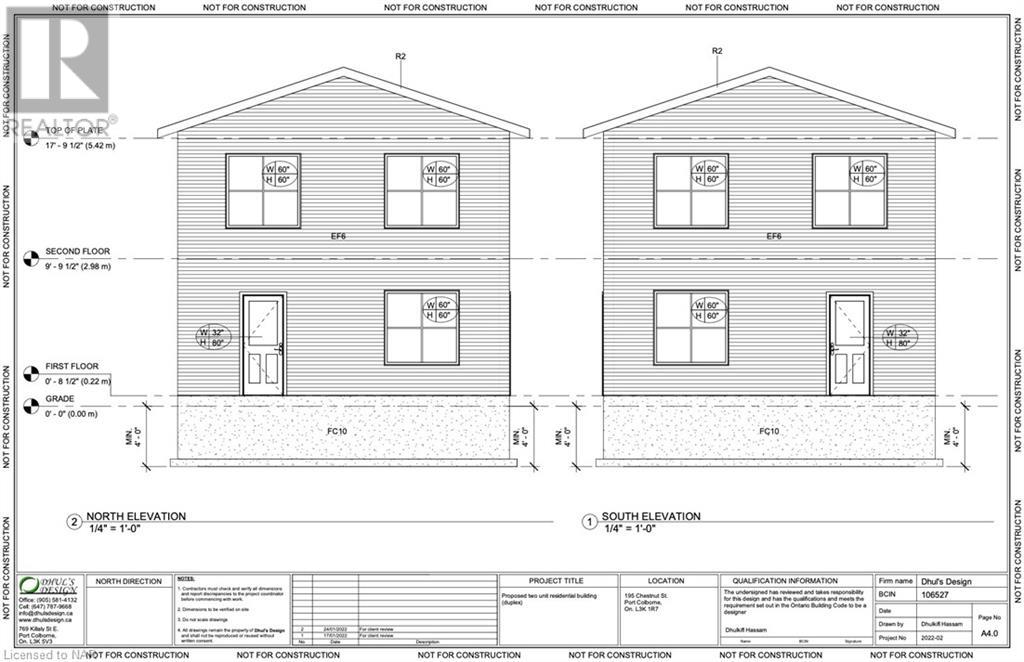BOOK YOUR FREE HOME EVALUATION >>
BOOK YOUR FREE HOME EVALUATION >>
524 - 80 Harrison Garden Boulevard
Toronto, Ontario
**Tridel Luxury Skymark at Avondale**. Welcome to this Prestige 5 Star luxury hotel-inspired Condo in North York! Open Concept 1 bedroom with Computer Niche room, Enjoy beautiful unobstructed Southwest view from your living room, bedroom and private balcony. Open concept modern kitchen with Granite countertop, breakfast bar, ceramic backsplash, full suite of appliances. Access to top notch amenities including Golf, Bowling Alley, Indoor Pool, Guest Suites, Card Rm, 24/7 Concierge, Party Rm, Yoga Studio, Tennis Courts. Easy access to Yonge/Sheppard Subway Line. Close to many vibrant Restaurants, Shopping, park, schools, Hwy 401. **** EXTRAS **** Fridge, Stove, Built in Dishwasher, Microwave, Washer, Dryer, All Electric Light Fixtures, All Blinds, 1 Underground Parking. (id:56505)
Century 21 Percy Fulton Ltd.
19 Vernham Avenue
Toronto, Ontario
Exquisite Contemporary Residence Nestled In The Prestigious St. Andrew-Windfields Neighbourhood. Built-Custom By Its Owner - No Cost Spared. This Stunning Home Boasts An Impressive 80' Frontage, Offering Grandeur And Space Both Inside And Out. Approximately 5,300SF + 3,100 L/L. Step Inside To Discover Soaring Ceilings And Abundant Natural Light Streaming In Through Elegant Skylights. Features A Large Living Room With A Two-Sided Fireplace, Perfect For Entertaining. Adjacent Is The Elegant Dining Room, Overlooking The Expansive Backyard A Serene Backdrop For Meals And Entertaining. The Chef's Kitchen Is A Culinary Haven, Complete With A Centre Island, Breakfast Area And Walk-Out To A Beautiful Backyard Terrace. Expansive Primary Bedroom, Flooded With Natural Light And Featuring A Luxurious Marble 5-Piece Ensuite Bathroom And A Spacious Walk-In Closet. The Additional Bedrooms Are Equally Inviting With Double Closets And Broadloom Flooring. The Lower Level Is An Entertainer's Dream, Featuring A Massive Recreation Room With Built-In Speakers And A Wet Bar. A Fifth Bedroom Offers Flexibility, While A Sauna/Spa Area Provides The Ultimate Relaxation Retreat. Outside, The Backyard Oasis Beckons With A Refreshing Pool And Terrace, Accessed Conveniently From The Lower Level Walk-Up. Steps To Renowned Schools, Shops And Eateries. **** EXTRAS **** 2 car garage, Miele DW, Paneled F/F, Gas Range Stove Top, Double Wall Oven, Maytag Dryer, GE Washer (id:56505)
RE/MAX Realtron Barry Cohen Homes Inc.
28 Pansy Drive
Tiny, Ontario
This nearly 4000 Sq. ft, newly built custom luxury home is just steps away from the pristine waters of Georgian Bay. This home features an open concept layout with tons of natural light, premium finishes, and extensive upgrades with fine attention to detail. Enjoy your morning coffee with the soothing sound of the waves, or entertain family and friends in the indoor/outdoor open concept living space. Boasting premium finishes and materials throughout; Hardie Board Fiber Cement siding with stone skirting, engineered hardwood flooring, porcelain tile, quartz counters, heated flooring, oversized entries and upgraded trim. Entertainers will love the open concept kitchen with quality Kitchen Aid appliance package, walkout to composite deck, oversized island and abundance of cupboard space. Absolutely stunning great room is the perfect place to spend time amongst family and friends, featuring a soaring 18 vaulted ceiling, plenty of natural light, dual sided Napoleon gas fireplace and walkout to concrete patio with hot tub. The flowing main level is complete with 9' ceilings, a separate home office, laundry room with inside entry and powder room. Relax and recharge in the primary suite, with water views from the private balcony and a gorgeous 6 pc ensuite with double steam shower. An additional 3 bedrooms upstairs is perfect for the growing family or guests. The possibilities are endless on the lower level with above grade windows, separate entrance, hidden kids room, modern 3pc bath with steam shower and additional storage areas. Outdoors there is something for everyone - hot tub, multiple decks and patios, firepit and a custom shed. Oversized, 50x24 triple garage is fully heated and insulated, with 13' ceilings, high lifts, separate 100A panel and 4th drive bay door for all the toys. Extensive SMART home systems and security integrations, built in audiophile grade AV equipment, there are simply too many extras to list! A definite must see!! Video tour available! (id:56505)
Century 21 B.j. Roth Realty Ltd. Brokerage
2156 Houck Crescent
Fort Erie, Ontario
Location, Location! Just off the Niagara Parkway, minutes to QEW. Ideal plan can include rear balcony with views of the mighty Niagara River. The Niagara Parkway is renowned for it's beauty, walking and bicycle trails and home to some of the grandest estate homes in the area and just a short drive to Niagara Falls. There are also a number of other available building lots on Houck Cescent which will, no doubt, be developed into top tier homes. Contact listing agent for details on septic, building envelope and drainage plans. (id:56505)
RE/MAX Niagara Realty Ltd
200 Green Mountain Road E
Stoney Creek, Ontario
Stunning custom-built home on 3.06 acres, exceptional area in SC. This rare lot has 658 ft frontage x 206 ft depth. Absolute gorgeous home features 4 bedrooms, 5 baths, fully finished basement, with approx 6500 sqf of finished space on 3 levels. Main floor offers elegant finishes & loads of natural light. Massive family room has wood fireplace, large eat-in kitchen, granite counter tops, high-end appliances, formal dining room, grand in-home office, full bath, laundry/mud room & bright sunroom. Solid oak stair case leads to 2nd level with hardwood flooring throughout. Spacious primary bedroom features 7-piece ensuite bath, his & hers closet. 2nd level also has 3 additional large bedrooms, 2 full baths, & access to front balcony. Fully finished basement offers tons of room for family entertainment featuring complete kitchen, full bath, custom wet bar, recreation room, plus a family/cinema with cozy wood fireplace, & 3 large storage rooms. Oversized 2 car garage with entry to home and basement, along with exposed aggregate pathway. Enjoy your backyard oasis with heated above ground pool, composite decks & surrounding beautiful trees that give you complete privacy. BONUS FREE STANDING BUILDING (7200 sqf approx) with business possibilities, features separate natural gas meter & hydro meter, cooler, storage, 2 oversized loading doors, office, washroom & ample parking space. Unique, extraordinary property with huge potential & many income possibilities. Current zoning is A1 & P6. (id:56505)
RE/MAX Escarpment Realty Inc
2134 Houck Crescent
Fort Erie, Ontario
Location, Location! Just off the Niagara Parkway, minutes to QEW. Ideal plan can include rear balcony with views of the mighty Niagara River. The Niagara Parkway is renowned for it's beauty, walking and bicycle trails and home to some of the grandest estate homes in the area and just a short drive to Niagara Falls. There are also a number of other available building lots on Houck Cescent which will, no doubt, be developed into top tier homes. Contact listing agent for details on septic, building envelope and drainage plans. (id:56505)
RE/MAX Niagara Realty Ltd
Lot 4 Houck Crescent
Fort Erie, Ontario
Introducing Houck Crescent, where your dream home becomes a reality. This exclusive crescent offers the perfect blend of privacy and convenience. Located just steps away from the renowned Niagara River Parkway, you'll enjoy a tranquil setting with breathtaking views right at your doorstep. Getting all the benefits of Parkway living at a fraction of the cost. With Houck Crescent, you have the unique opportunity to design and build your own custom home, tailored to your exact specifications and desires. The expansive 2 acre lots provide ample space for your vision to unfold, allowing you to create a remarkable living space. For nature enthusiasts, the surrounding area offers an abundance of walking trails, perfect for leisurely strolls. And if you're a boating enthusiast, the nearby marina provides easy access to the water, inviting you to set sail. Especially with the new updates set to be made at the marina. With highway access near by it adds another layer of convenience. Whether you envision a contemporary masterpiece, a charming cottage-style home, or a luxurious retreat, the possibilities are endless at Houck Crescent. Take advantage of this rare opportunity to build your dream home in a serene setting that combines natural beauty with modern comforts. (id:56505)
Peak Group Realty Ltd.
124 Healey Lake Water
The Archipelago, Ontario
Welcome to 124 Healey Lake Water! This charming 4 season cottage is situated on the highly sought-after Healey Lake, a short distance from Parry Sound & 2 hours from Toronto. Immerse yourself in the great outdoors by spending quality time w/family & friends around the stone firepit beneath the starry sky. To further enhance your experience, this property includes a 17.5' Bowrider & 14' Aluminum Boat w/25HP Mercury Motor, a paddle boat & a canoe. Healey Lake is renowned for its fantastic fishing, making it a paradise for anglers. Moreover, ownership of the Shore Road Allowance ensures that you can enjoy uninterrupted views & access to the water. Enjoy the 149.5' of waterfront w/a sandy beach where many children have learned to swim over the years, & an area w/deeper water to bring the boats in. The cottage itself exudes a cozy & comfortable atmosphere, w/2 spacious bedrooms & a loft that can sleep four, & can accommodate eleven guests. It boasts two 3pc baths, a well-equipped kitchen, a dining area w/breathtaking views of the lake, a family room w/cozy WETT certified Vermont Casting Resolute Wood Stove, ceiling fans, & a convenient laundry area equipped w/washer and dryer. It also has a backup generator. Enjoy the beautiful evening sunsets under the decking which is right at the water. For added convenience, a marina is just an 8 min boat ride away. Your boat slip will be waiting for you, along w/parking for your car. This proximity allows for easy access to any amenities or services you may need during your stay. Don't miss out on the opportunity to make this cottage your own private oasis. Its idyllic location, fully furnished interior, & a range of recreational amenities including tennis courts at the Marina, this turnkey cottage offers the perfect escape from the hustle & bustle of city life. Come & experience the tranquility & beauty of cottage living on Healey Lake! This is a boat access cottage but it can also be reached by ATV & Snowmobile. (id:56505)
RE/MAX Hallmark Chay Realty Brokerage
67 Telecom Road
Kawartha Lakes, Ontario
Welcome to 67 Telecom Road in Pontypool, located in the City of Kawartha Lakes. This secluded country estate is situated on 189 acres on the Oak Ridges Moraine. Impressive log home + separate guest house, large spring fed ponds and an extensive trail system throughout the property. A tributary of the Pigeon River meanders through the acreage. 2 entrances on Telecom Road, plus entrances on Waite Road and Manvers Scugog town line. The main house is an impressive full scribe round log home built in 1990. The wide deck has a breathtaking east view over the property. The open concept main floor has an expansive two-story ceiling above the living room, a propane fireplace, eat in country kitchen, 2 BR, large washroom with soaker tub. The spacious second floor loft which overlooks the main floor is perfect for a bedroom and family room. The walkout lower level has big windows, an open concept rec room, propane fireplace and three-piece washroom. **** EXTRAS **** Second house is a raised bungalow, spacious deck overlooking ponds. Open concept great room (LR / DR / KIT). 2 bedrooms, semi-ensuite bath. Garage is a perfect mechanics workshop. Motorsports Speedway is located just down the road. (id:56505)
RE/MAX Prime Properties - Unique Group
757427 2nd Line East
Mulmur, Ontario
Welcome to this charming original detached bungalow cottage situated on a sprawling 120-acre property with captivating views and endless outdoor opportunities. This rustic retreat boasts 2 bedrooms, 1 bathroom, and a cozy wood heating system. As you enter, you'll appreciate the timeless appeal of the spacious living area featuring an open concept kitchen, perfect for gatherings and relaxation. Step outside onto the large porch and soak in the serene countryside ambiance. This property offers vast acreage with multiple lookout points showcasing breathtaking vistas. Zoned countryside residential, it presents the ideal canvas for a picturesque dwelling amidst nature's beauty. The land is enveloped by well-maintained trails, a mix of trees, and shared driveway access with a neighbour. Nature enthusiasts will thrive in this setting, with abundant wildlife, frequently visiting the property as well as apple trees, grape vines, wild berry bushes and gaming. Ideal for snowmobiling, ATV adventures, and exploring the great outdoors as well as some relaxation with a horseshoe pit. Amazing location, just south of Terra Nova, only 12 mins to Shelburne and 20 mins to the charming village of Creemore with artisan shops and restaurants. This property offers the seclusion of the rolling hills of Mulmur while conveniently located to all amenities. **** EXTRAS **** Original dwelling with potential for personalization (sold as is). There is potential to add an additional entrance to the property (Buyer to do own due diligence). Well for this property is located closest to the road (non-potable well). (id:56505)
Keller Williams Real Estate Associates
1871 County Rd 46 Road
Kawartha Lakes, Ontario
Welcome to this Great Oppotunity of investment or Air BnB or just enjoy the life! This Fantastic 106 Acres Features A Stunning Custom Built Home That Is Sure To Please The Fussiest of Buyers. Enjoy The Tranquility Of Nature At It's Finest. Whites Creek Meanders Through This Incredible Nature Lovers Oasis! Plentiful Wildlife, Variety Of Hard & Soft Wood Trees, Fish swiming seasonally in creek, Maple Syrup Drinking may be available ( seasonally ) in Private Maple Forest on the trail. Lush Perennial, Rose & Vegetable Gardens, Open Gravel Area for Outdoor BBQ & entertaiments,Trail System For Atv/Hiking/Skiing/Snowmobiling/Hunting And So Much More!Extras: Recent Upgrades Include: Metal Roof, Propane Furnace, Kitchen Appliances/Flrs/Cabinets/Island/Granite Counters, All new Oak Stairs, Main Fl Bathroom, Family Room, Some Windows, All Huge Windows for Mudroom, Flagstone Patio & Wlkwy, Drive Shed, Garden Shed, Circle Driveway & Extended Parking Area **** EXTRAS **** Commercial Trailer with Huge storage by the Driveway Circle, Metal Shed on wood Foundation, Tax Incentive Program. (id:56505)
Homelife Golconda Realty Inc.
1370 1 Line N
Oro-Medonte, Ontario
103 acres, with 43 acres of cash crop in a prime Oro-Medonte location! Nestled in the picturesque countryside of Oro-Medonte, Ontario, awaits the exceptional opportunity to own a magnificent 103-acre farm at 1370 Line 1 N. This sprawling estate offers a harmonious blend of rustic charm and modern luxury, presenting a truly remarkable living experience. Boasting a grandeur of space, the farmhouse features 4 spacious bedrooms (3 beds Up & 1 bed + 2 Dens Down) & 2 baths, ensuring ample room for both family and guests. Embracing the essence of outdoor living, an inviting on-ground pool takes center stage, complemented by a sprawling back deck, a convenient pool shed & a hot tub. The property's allure extends further with the inclusion of a sizable barn and a versatile Quonset, enhancing the potential for agricultural pursuits or creative ventures. 43 workable acres with the balance being lawn/pasture/mixed bush with a creek. With panoramic views of the surrounding landscapes and a harmonious fusion of indoor and outdoor amenities, this farm exemplifies the quintessential Canadian rural lifestyle while offering the comfort and convenience of contemporary living with quick access to major highways & only a short drive to Barrie/Orillia. Don't miss the chance to make this exquisite farmstead your own and create enduring memories amidst the tranquil beauty of Oro-Medonte. 61x40 Quonset hut and approximately 83x50 Cattle Barn with loft (as is). (id:56505)
RE/MAX Hallmark Chay Realty
309 - 60 Brian Harrison Way
Toronto, Ontario
An exceptional one of a kind unit rarely offered! This spacious 3 bedroom layout is only a handful built in this quality renowned Monarch luxury condo. Full wrap around windows allow ample amounts of light. Updated family sized kitchen with stainless appliances, double sink and elegant stone counters. Spacious master bedroom with full ensuite! The second bedroom offers a walk out to the very private full wrap around terrace like balcony with an outdoor water tap ready for your seasonal flowers and plantings! On top of all of this, there is a tandem parking spot for 2 vehicles. If you only need 1 rent out the other for income! This condo has a myriad of amenities, sits at the steps of public transit, shopping and major highway, extremely well managed and has a low turnover with ample visitor parking underground. **** EXTRAS **** Visitor parking in the underground at P1. (id:56505)
Upperside Real Estate Limited
3090 Mearns Avenue
Clarington, Ontario
Potential Prime Residential Investment! Surrounded by Subdivisions and Future Developments.Has Been a Family Farm for Decades.Home in Excellent Condition. **** EXTRAS **** Appliances (id:56505)
RE/MAX Ultimate Realty Inc.
2405 - 51 East Liberty Street
Toronto, Ontario
Embark on an urban adventure with this stunning 2 bedroom + den, 2 bathroom corner suite condominium nestled in Toronto's vibrant Liberty Village. Elevated on the 24th floor, this 786sqft sub-penthouse is flooded with natural light pouring in from the expansive wall-to-wall, floor-to-ceiling windows. Step into the large foyer, offering ample space for an office area, setting the tone for the chic yet functional design throughout. Enter the open-concept living, dining, and kitchen area, approximately 15ft x 15ft, offering endless possibilities for furniture arrangements and adorned with forever north views of the cityscape. Open the doors to the large 28ft balcony, extending your living space outdoors and providing a perfect setting for entertaining guests or simply basking in the city's energy. Retreat to the primary bedroom, featuring large floor-to-ceiling windows framing views of the balcony, a walk-in closet, and a 3 piece ensuite bathroom. The second bedroom boasts a large window with north views and a double closet, providing comfort and versatility. This suite also includes coveted amenities such as an underground parking spot and a storage locker, ensuring convenience and peace of mind. Situated in the heart of Liberty Village, this location caters to active lifestyles, with easy access to the western waterfront for leisurely strolls, invigorating runs, or scenic bike rides. Experience the epitome of urban living in this captivating oasis. Elevate your lifestyle with the exceptional amenities offered by this remarkable condominium building. Dive into relaxation at the outdoor pool, where you can soak up the sun and unwind. Entertain guests in style at the media/party room, perfect for hosting gatherings with friends and family. For out-of-town visitors, the guest suites provide a welcoming retreat where they can enjoy their own space and privacy. Whether it's a quick weekend getaway or an extended stay, your guests will feel right at home at 51 East Liberty. (id:56505)
Royal LePage Estate Realty
1002 - 717 Bay Street
Toronto, Ontario
Welcome to the best value in the Bay corridor area Stylishly Updated 2 Bed + Den & 2 full Bath 1080 Sq Ft Suite. Modern Kitchen With Ample Storage And Stainless Steel Appliances. Over Sized Master Has Walk-In Closet (Cabinetry Included) And Spa Bath With Sep Shower And Jetted Tub. Den Is Perfect For Home Office Or Extra Bed For Guests. The unit comes with all the furniture's TV kitchen equipment's. Amenities Include Gym, Pool, Roof Top Garden And Concierge. Amazing Price For A Suite This Size In The Center Of The City. Walk To University's, Financial District And Hospitals **** EXTRAS **** Stainless Steel Range, Fridge, Microwave And Dishwasher. Washer/Dryer, All Light Fixtures, Window Coverings, Cabinetry In Master Closet, Storage Locker And Parking. Note: Condo Fee Includes Heat, Hydro And Cable Television (id:56505)
Royal LePage Real Estate Services Ltd.
3033 Townline Road, Unit #278
Stevensville, Ontario
ONE FLOOR LIVING … This lovely, 2 bedroom, 2 bathroom, 1335 sq ft BUNGALOW is nestled at 278-3033 Townline Road (Trillium Trail) in the Black Creek Adult Lifestyle Community in Stevensville, just steps away from the Community Centre and all it has to offer. COVERED, TREX deck leads to the STYLISHLY UPDATED, eat-in kitchen featuring a centre island, dining nook with big, surrounding windows, abundant cabinetry & counter space, built-in pantry, new flooring, vaulted ceiling, and lots of space for cooking. Separate, formal dining room leads to bright and spacious living room. Large primary bedroom located at the far end of the home boasts 3 DOUBLE closets PLUS an updated 4-pc bath with a WALK-IN/SIT DOWN jacuzzi bathtub/shower. Walk through double FRENCH DOORS into the second bedroom (currently used as a sitting room). 4-pc bath with tub and separate shower & XL laundry room with exterior side access completes the home. Concrete double driveway with parking for 2 vehicles + big shed. Monthly fees are $850.35 per month and include land lease & taxes. Excellent COMMUNITY LIVING offers a fantastic club house w/both indoor & outdoor pools, sauna, shuffleboard, tennis courts & weekly activities such as yoga, exercise classes, water aerobics, line dancing, tai chi, bingo, poker, coffee hour & MORE! Quick highway access. CLICK ON MULTIMEDIA for virtual tour, floor plans & more. (id:56505)
Keller Williams Complete Realty
3188 Lakeshore Road
Burlington, Ontario
Welcome to your oasis on the water, where panoramic lake views and luxurious living converge in perfect harmony. This 3+1 bedroom, custom-built bungaloft, only six years old, offers a haven of tranquility and elegance spanning approx 4200 sq ft. of living space. Step inside and be captivated by awe-inspiring waterfront views that greet you from every corner of the house. Immerse yourself in the warmth of heated flooring throughout, ensuring comfort even on the coldest days. The heart of this home is its gourmet kitchen, making culinary adventures a delight. With spacious living areas and meticulously designed interiors, this quality built residence is tailor-made for those who love to entertain. The garage accommodates 3 cars with a car lift and the driveway can hold up to 8. Outside, a visual masterpiece awaits—a stunning infinity edge pool seamlessly blending with the lake, accompanied by a relaxing hot tub. The property’s landscaping is a testament to meticulous care, enhancing the natural beauty of the surroundings. Multiple outdoor living spaces beckon for unforgettable gatherings and entertaining. Whether it’s a cozy family barbecue or a grand celebration, the possibilities are endless. This waterfront gem offers not just a home but a lifestyle—a harmonious blend of elegance, comfort, and natural beauty. (id:56505)
RE/MAX Escarpment Realty Inc.
7176 Old Shiloh Road
Georgina, Ontario
Prime Building Lot Backing to Conservation Lands ..Exceptional building lot measuring 45 x 248 feet, Conveniently located just 15 minutes from the proposed extended 404, and Ravenshoe . This property presents a unique opportunity for your dream home or investment project. (id:56505)
Sutton Group-Heritage Realty Inc.
Lot 101 Basshaunt Lake Road
Dysart Et Al, Ontario
Welcome to your slice of rural paradise nestled near the serene Basshaunt Lake in the picturesque region of Haliburton. This enchanting property boasts 2.13 acres of natural beauty, embraced by lush tree lines that offer both privacy and tranquility. Make your dreams of owning a tranquil retreat near Eagle Lake and Sir Sam's Ski Hill a reality. Whether you're seeking a weekend escape, a permanent residence, or an investment opportunity, this property offers the perfect canvas for realizing your vision. Conveniently located just minutes away from the Eagle Lake Country Market, you'll have easy access to all the essentials, while only 15 Minutes away from Haliburton. This charming property offers the perfect blend of natural tranquility and recreational opportunities, making it an ideal retreat for outdoor enthusiasts and those seeking a peaceful getaway. Great cellphone signal available, lots of opportunity in this up and coming area. (id:56505)
Sutton Group Realty Systems Inc.
Upper - 1492 Dundas Street W
Toronto, Ontario
This amazing 2+1 bed 2 bath unit has just been renovated and is ready for you to move in. The kitchen is a dream with beautiful quartz counters, a stunning backsplash, and brand-new high-end stainless steel appliances that will make cooking and entertaining a breeze. A large balcony off the living room allows tons of natural light to flow through the space, and provides a great spot to enjoy the summer weather. Large primary bedroom with a 3-piece ensuite and Juliette balcony. Ensuite laundry! Best of all, this unit is located on Dundas St W, just steps away from all the amazing shops, restaurants, and cafes that Little Portugal has to offer. Come and see your new home today! **** EXTRAS **** Tenant is to pay all utilities. (id:56505)
Royal LePage Supreme Realty
193 Balmoral Avenue N
Hamilton, Ontario
Investment Opportunity of a Lifetime! Welcome savvy investors, to 193 Balmoral, a recently renovated legal 4 plex with the approval for a 5th unit in the basement. Currently at $80k/year gross rent with the ability to easily get to $100k with the build of the 5th unit. Currently boasting four long term leased units: 2 x 1 br, 1 x3br and 1 x 4br.3 separate central hvac systems, 4 electrical and gas meters as well as insuite laundry allow for low monthly costs to landlord. Easy to manage investment property, can even live in one and rent the rest. **** EXTRAS **** Refrigerators, washers and dryers, stoves, All elfs, A/C, Furnaces. Exclude all tenant belongings. (id:56505)
Century 21 Percy Fulton Ltd.
116 Limestone Lane
Shelburne, Ontario
Amazing value In The All New Subdivision. Brand New. This Spacious 5 Bed, 5 Bath Includes Hardwood Flooring, Laundry on Second Level. Main Floor With Formal Combined Living/Dining, Gourmet Style Kitchen Combined With Breakfast Bar, Brand New SS Applincess And Plenty More Upgrades. Entrance from garage. This Is Your OppertunityTo Buy Affordable Luxury Home. The Home Was Customised with 11ft Celing on the Main and Finished Basement with WalkOut and 9ft Celing.Due to that Massive SQFT, With 2 Laundry And Walk-Out Lower Level, This Is Great Option for 2 Families To Purchase And Enjoy This Home. It Comes With 2 Primary Suite With Full Bathroom On the Main and 2nd Level, Seeing Is Believing. **** EXTRAS **** OVER 150K SPENT ON UPGRADES. 11' CEILINGS on MAIN FLOOR. UPGRADED TALLER Windows in BASEMENT (30\" X 24\"). EXTRA FINISHED SECOND LAUNDRY ROOM IN BASEMENT WITH TILED FLOORS. DUCT CLEANING SERVICE COMPLEMENTERY BY THE SELLER (id:56505)
Royal LePage Real Estate Services Ltd.
33 Nightingale Street
Hamilton, Ontario
Unlock the investment potential of this charming detached triplex in Lansdale's community. Currently configured as a two-unit duplex, you can live in one unit while leasing out the other, already occupied at market rent. The property offers a separate basement entrance, opening up the possibility of a third income-generating unit or extra personal space. Each apartment is separately metered. Each apartment is equipped with its own laundry, furnace, and A/C for modern convenience. Ample parking and storage solutions are provided by a detached garage and two separate driveways. Located near schools, parks, transit, and more, this triplex offers an ideal investment opportunity in a prime location. With a solid gross income of $40,000.00, don't miss out on owning this versatile property in Lansdale's sought-after neighborhood. **** EXTRAS **** Some photos are taken prior to tenants moving in. (id:56505)
Century 21 Percy Fulton Ltd.
Lot 103 Gillespie Drive
Brantford, Ontario
New Modern Farmhouse by Losani Homes. Walkout lot backing onto Greenspace. The sought after MacIntosh Model Four Bedroom 3.5 Bath with Walkout Basement! Still time to choose colours and finishes! Kitchen offers a corner walk in pantry, Ceaserstone counters, walk out to your 6' x 10' Deck off your Breakfast area. Ceasarstone counters throughout the bathrooms. Gas fireplace with build out and painted mantel. Engineered hardwood in the main hall and great room. Oak stairs from main floor to second floor. Exterior spotlights and additional pot lights on the main floor. Walk out Basement with a Three-piece rough in offering great potential. Don't hesitate reach out now to begin planning your new home. (id:56505)
Royal LePage Macro Realty
Lot 102 - 320 Gillespie Drive
Brantford, Ontario
Walk-out lot backing onto green space! Popular 4 bed, 2.5 bathroom, 2483 sqft Millbank Farmhouse to be built by Losani Homes. If you act soon you can upgrade to 5 bedroom plan! This gorgeous design features impactful 8' doors on main floor for added wow factor, 3 sided glass fireplace between living and great rooms, formal dinning area, breakfast with 8' high sliders to 6' x 10' deck and kitchen with walk-in pantry and island with flush breakfast bar. Oak stairway from main to second floor. Main bedroom features walk-in closet, ensuite with quartz counter tops, double sink, soaker tub, tiled walk-in shower with frameless glass door. Convenient second floor laundry. Main bathroom also features quartz counter tops. Full height unfinished basement with 3pc bathroom rough-in. Close to walking trails, schools and shopping. Closing early 2025. (id:56505)
Royal LePage Macro Realty
Lot 104 Bee Crescent
Brantford, Ontario
Custom home to be built by award winning Losani Homes on large corner lot! The Trevino Modern 3 bed, 3.5 bathroom , 2135 sqft home is custom designed with luxury in mind. Walk into the open-to-above foyer from your covered porch to your enormous great room with 8' patio sliders to covered porch which leads to extended deck. Dinette also features 8' sliders to 18'8 x 7'10 deck. Kitchen boasts pantry, peninsula with breakfast bar, quartz counter tops, undermount sink, pot and pan drawers and angled corner cabinet. Main bedroom boasts walk-in closet and ensuite with double sink, quartz counter tops, undermount sink and tiled walk-in shower with frameless glass door. Bed 2 features an ensuite with tub/shower, quartz counter tops and undermount sink. Bed 3 has cheater door to main bathroom with tub/shower , quartz counter tops and undermount sink. Laundry is also conveniently located on second floor. Close to schools, shopping and walking trails. Closing early 2025. (id:56505)
Royal LePage Macro Realty
Lot 243 - 477 Blackburn Drive
Brantford, Ontario
Beautiful executive 4 bed, 3.5 bathroom, 3319 sqft Corsica Modern to be built by Losani Homes in sought after Brant West. Choose your own finishes with the help of our designers. Main floor boasts stunning high ceiling entrance, 8' doors, huge windows for maximum natural light, a living room perfectly situated to be used as a home office where you can meet with clients, separate formal dinning area for entertaining, large great room, breakfast with sliders to rear yard and kitchen with angled upper corner cabinets, quartz countertops, island and microwave shelf. Oak stairs from main to second floor. Main bedroom features luxury ensuite with double sink, soaker tub, tiled shower with frameless glass door. Bed 3 and 4 enjoy a shared bathroom with double sink. Bed 2 has cheater door to main bathroom. Convenient second floor laundry. Increased basement windows, in full height basement and 3pc basement rough-in. Close to walking trails, schools and shopping. Closing late 2024. (id:56505)
Royal LePage Macro Realty
Lot 244 Blackburn Drive
Brantford, Ontario
Stunning Brand New Losani Home To Be Built. Welcome to the Millbank Modern Four bedroom two and half bathroom luxury home in the sought after west Brant community. This elegant, two story, detached home features an open concept main level design with formal living room, great room and separate dining room that is drenched in natural light and ideal for at home entertaining. This home boast Ceasarstone counters throughout with undermounted sinks. Tiled walk-in shower in primary ensuite with frameless glass door. Solid Oak staircase with metal spindles from main to second floor. Show stopping three sided gas fireplace in the Great room. Pot lights on the main floor and on the exterior. Basement three piece rough in. Double car garage with inside entry and two car driveway parking. Your ideal home awaits! (id:56505)
Royal LePage Macro Realty
Lot 242 - 479 Blackburn Drive
Brantford, Ontario
Welcome to the sought after Brant West community stunning New 4 bedroom, 3 Car Garage BRAND NEW Losani Home in the family friendly neighbourhood surrounded by nature trails, parks and schools, both secondary and elementary. The spacious 4 bedroom two and half bath Princeton model offers 2449 square feet of at home entertaining and living space. Enter through the covered front porch you'll find the spacious separate dining room which leads to the the open concept kitchen with an island, breakfast area and great room. Conveniently work from home in with the main floor den, office space. Leading to the 2nd floor is a beautiful oak stair case with metal spindles. The bedroom level offers an oversized main bedroom with a walk in closet and luxury ensuite with double sinks and tiled shower with a frames glass door. Continuing on to the 3 additional bedrooms, main bathroom and bedroom level laundry room. Your new home awaits! (id:56505)
Royal LePage Macro Realty
1410 - 1300 Bloor Street
Mississauga, Ontario
Elevate Your Lifestyle to New Heights with This Exquisite Abode That Offers Breathtaking Panoramic Views of the Northwestern and Southwestern Horizons, Including the Serene Lake Ontario. Step Into a World Where Luxury Meets Convenience in this 3-Bedroom, 2-Bathroom Sanctuary, Boasting Hardwood Floors and an Abundance of Closet Space, Complete with Organizers. The Expansive Windows Bathe Each Room in Sublime Natural Light, Creating an Ambiance of Pure Bliss.And Lets Talk About the AMENITIES! This Property is a Gem Amidst 7 Acres of Lush Grounds, Featuring Meticulously Maintained Gardens, Winding Trails, and Top-Notch Sports Facilities Including Tennis and Pickleball Courts. Enjoy the Outdoor Life with BBQ Areas Perfect for Entertaining or Unwinding. It's Akin to Residing in a Luxurious All-Inclusive Resort, Where Every Day Feels Like a Vacation.Experience the Pinnacle of Luxury Living With 24/7 Concierge Service That Ensures Your Peace of Mind, Day and Night. With Most Utilities Included in the Maintenance Fee, You Can Live a Worry-Free Lifestyle. This Isn't Just a Home; It's a Statement of Elegance and Comfort Designed For Those Who Aspire For Nothing But the Best. Welcome to Your Dream Home, Where the Sky is Not the Limit- It's Just the Beginning. **** EXTRAS **** Luxury Living across 7 Acres of Sprawling Lush Gardens on the 14th Floor Overlooking the City Views. An Array of Amenities!! Fees Include Bell Fibe Internet. Window Replacement Assessment Has Been Paid. (id:56505)
Sutton Group Quantum Realty Inc.
14836 Duffy's Lane
Caledon, Ontario
Huge stunning custom built ranch bungalow, four minutes north of Downtown Bolton, large gourmet kitchen with w/o 750 sqft to level cedar deck, gorgeous sunken living room, 20 car parking spaces, flag stone walk way, breath taking view from every window, large pond at the back side of the property, ONLY upper portion is available for rent. **** EXTRAS **** All eclectic light fixtures, window coverings, fridge, stove, dish water, range hood, CAC, central vacuum and snow blower. (id:56505)
RE/MAX Gold Realty Inc.
717 Greenwood Avenue
Toronto, Ontario
First time on the market in over 45 years. A charming fixer upper brimming with potential. A 3 bedroom detached home with private backyard. Walking distance to subway, schools, shopping and restaurants. Backyard parking may be possible from laneway. Buyer to confirm with City regarding parking. **** EXTRAS **** Washer, Dryer, GB&E, Hot Water Heater (id:56505)
Century 21 Parkland Ltd.
Main - 1560 -1562 Queen Street W
Toronto, Ontario
Great Location and Visibility, Previously used as ultrasound clinic and doctors office. Same or similar use would be ideal, currently set for medical use but can be converted to any use, lots of space with lots of options! Currently has 2 reception areas with waiting room, 15 private offices, 2 washrooms, 2 change rooms, basement with kitchen area, ample storage, cleaning closet, and washroom. Back-up generator installed to maintain HVAC system. **** EXTRAS **** Utilities separately metered (id:56505)
Century 21 Regal Realty Inc.
6108 - 10 York Street
Toronto, Ontario
Prestigious Tridel Iconic Smart Condo., High Floor South Exposure With Unobstructed Breathtaking Lake View. Perfectly Laid Out One Bedroom With Lake And Island Views From The Living Room And Bedroom. One Locker Included. Premium Living At Its Best. Modern Kitchen With Integrated Appliances, 9 Ft Ceilings. Hotel-Like Amenities. 24Hrs Concierge, Security, Party Room, Outdoor Pool, Games, Media Rooms, Gym And More. Walk To Supermarkets, Restaurants, Shops, Subway, Queens Quay. Steps To Cn Tower, Scotiabank Arena, Rogers Center, Financial District, Union Station, Path and much more **** EXTRAS **** Monthly Condo Maintenance Fee includes Rogers LTE Speed Internet services as well (id:56505)
Homelife Superstars Real Estate Limited
1201-G - 1200 Bay Street
Toronto, Ontario
Location Location Location! Fully Furnished Professional Office Space For Lease In The Heart Of Core downtown. This Location Features Cafes, Polished Bars And Fine-Dining Restaurants. Prime Location With Nearby Parking, Suitable For Many Professionals And All Entrepreneurs! Take Your Business To The Next Level! **** EXTRAS **** This Location Boasts A Vibrant Atmosphere With Nearby Cafes, Polished Bars, And Fine-Dining Restaurants, Providing A Perfect Backdrop For Your Business Activities. (id:56505)
RE/MAX Premier Inc.
647 Limeridge Road E
Hamilton, Ontario
Enjoy the best of both worlds, convenience of city living on a country sized property in a prime south mountain neighborhood only minutes to most amenities, shopping, transit, schools, The Link, parks, and recreation. The home is well maintained with a family friendly feel and is a full sized 1 1/2 story offering you over 1,500 sq. ft. of above grade space with 2-4 bedrooms, 2 kitchens, 3 baths an open concept main floor and a finished lower level for additional space. The 80’ x 200’ foot fenced lot is approx. .36 of an acre and is country in the city and if you’re a hobbyist or work from home the detached 4-door double car garage with power, water, heat and a/c and inside parking for 3 is what you’ve been looking for, plus the extra bonus of a separate drive shed and lots of parking, combine the side drive and the front turnaround for 9-11 parking spots. Rarely do these properties come on the market, so act fast before its sold. (id:56505)
RE/MAX Escarpment Realty Inc.
27 Old Yonge Street
Toronto, Ontario
Set well above the street line with exceptional privacy, the property at 27 Old Yonge Street spans over one acre. It offers outstanding vistas of the valley below and of the city skyline. The driveway to the residence is set at street level, below the stunning grounds, with the potential to service a below-grade garage in a new residence. The expansive property encompasses a gated, inground pool. It is also surrounded by mature trees and greenery, creating an incredible sense of privacy. It is an urban oasis like no other within the City of Toronto - a true ""Country in the City"" setting. The ravine vistas that wrap its perimeter are lush and full, and the amount of table land is remarkable. It offers a superb canvas for its future owners to create their own masterpiece. Hoggs Hollow is one of Toronto's most exclusive neighbourhoods, yet it is also a uniquely warm and welcoming community. **** EXTRAS **** Winding tree-lined streets, bordered by a variety of traditional and contemporary homes, create an ambiance of calm and serenity. Hoggs Hollow is located approximately 20-30 minutes from both Pearson airport and Toronto's financial centre. (id:56505)
Chestnut Park Real Estate Limited
0 Dolphin Street
Port Colborne, Ontario
Severed lot 38' x 119' building lot in the R2 zoned area of Port Colborne. Located steps away from summer time ice cream and within short walking distance to stores, restaurants, a high school and of course the scenic Well and Canal. Also close to the Health and Wellness Centre with two rinks, indoor walking track, fitness rooms, gym, indoor pool, basketball/volleyball courts, bocce ball club, baseball and soccer fields. (id:56505)
Executive Homes Realty Inc.
1814 - 15 Glebe Street
Cambridge, Ontario
Welcome to this incredible luxury 2 bedroom, 2 full bathroom unit with fully upgraded finishes & appliances in the highly sought-after Gaslight District! Enjoy your morning coffee with stunning views of the Grand River from the large balcony or directly from the comfort of your primary bedroom. This one of a kind unit has TWO parking spots, 1 EV charger and 1 Locker unit. The massive balcony spans the length of the condo with walkouts from both the main living area as well as the primary bedroom. The kitchen comes fully equipped with premium quartz c/t and solid slab backsplash. Upgraded stainless steel appliances include: Chimney hood fan, slide-in range, french door fridge & dishwasher as well as a space saving microwave shelf. At 1126 sqft, this end unit has floor-to-ceiling windows throughout allowing tons of natural light. There is a double barn door closet in each bedroom, and the primary bedroom is equipped with a double sink ensuite and frameless glass shower. Enjoy the city's best restaurants, Cafes, Shops, and entertainment right on your doorstep.Extensive amenities include a gym, rooftop lounge, Terrace, business lounge & yoga/pilates studio just steps away. (id:56505)
RE/MAX Aboutowne Realty Corp.
307 - 1195 The Queensway
Toronto, Ontario
Your Search Ends Here! A Premium Condo Of 942+35 sqft In High Demanding Area Of Toronto. This 3-bedroom, 2-bathroom sun-lit corner unit comes with the added bonus of One underground parking space, plus a private storage locker! Offers Laminate Flooring Through Out. Amenities: Executive Concierge, Fitness Area, Library with BBQ, Lobby Lounge, Rooftop Lounge, Dining Area, Event Space, Outdoor Terrace. **** EXTRAS **** Surrounded By All The Amenities You Will Want And Need Including Shops, Parks, Restaurants, Schools And More. Plus, Close to Toronto Downtown, Kipling Station and Quick access to Hwy QEW. (id:56505)
Save Max Supreme Real Estate Inc.
Save Max Real Estate Inc.
709 - 65 Watergarden Drive
Mississauga, Ontario
Welcome To This 2 Year Old, Absolutely Stunning Pinnacle Perla Luxury Condo Building In The Heart Of Mississauga. 2 Bdrm+Den, 2 Bath Luxury Suite Offers Unobstructed Beautiful Views. 9' Ceiling, Upgraded Modern Kitchen W/ Quartz Countertop, Backsplash & S/S Appliances. Floor To Ceiling Windows Create Tons Of Natural Light. Ensuite Laundry, Primary Bedroom W/ 4Pc Ensuite & His/Hers Closet. A Very Spacious Den That Can Be Converted To Another Room. This Property Is Ideally Situated Near, Square One Shopping Centre, Heartland Town Centre, Hospitals, Parks, Schools And More, Nearby Go Transit. Future LRT & Public Transit At Door Steps, Supermarket, Restaurants Across The Street. Plenty Of Shopping Around, Quick & Easy Access To All The Hwy's 401/403/407. A Must See! Just Move In & Enjoy. **** EXTRAS **** 24-Hr Concierge, Study Room, Fully-Equipped Fitness Room, Games/Billiards Room, Visitor Parking, Yoga Room, Hot Tub, Party Lounge , Indoor Swimming Pool & Whirlpool & Much More. (id:56505)
Royal LePage Flower City Realty
2440 Champlain Road
Tiny, Ontario
Sit back and enjoy the sounds of nature from this turn key, year round home that backs on to vacant forested acreage and beyond that is Awenda Provincial Park with 7,200 acres of forest, trails and lakes and only a 7 minute walk to several beaches on Georgian Bay through the Sunset Bay trails. This 3 bedroom / 1.5 bathroom updated ranch bungalow includes a new kitchen with quartz countertops, gas forced air heat and cooling central air. Loads of storage space for all of your outdoor furniture and toys with an attached garage, attached outdoor covered area and shed. 3 walk out patio doors from the spacious primary bedroom, dining area and the main floor family room lead to the garden that features so much outdoor entertainment space. On cold days, cozy up in the living room by the gas fireplace and create culinary memories in kitchen with the open concept living space. Modern conveniences such as Bell Fibe high speed internet and municipal water are just the icing on the cake. Amenities and entertainment are only a 20 minute drive away in the historical towns of Penetanguishene and Midland. Take your first step towards living the life you deserve and book your showing on this fabulous property today! (id:56505)
Revel Realty Inc.
9 Monica Road
Tiny, Ontario
Stunning Waterfront Family Home on the Banks of Coveted Georgian Bay - 305 Ft of Private Owned Beach Waterfront! Rare Opportunity to Own 2+ Acres in Most Sough-After Area Surrounded By Estate Homes. Direct Access to Georgian Bay & Unobstructed Views of the Bay & Collingwood Ski Hills. 91,000+ Sq Ft of Land + Private Dock with Hoist, This Home Is the Ultimate Family Getaway. Natural Trees Provide Privacy & Property is Fully Landscaped with Perennials & Apple Trees. 4 Beds & 5 Baths Total - Beautifully Crafted Home with Massive Vaulted Ceilings, New Wood Floors, 2 Wood Fireplaces, Skylight, 2 Large Bedrooms, Office, Den & 3 Baths. Heated Bunkie with Bedroom & 3-Pc Bath, Powered 3 Car Garage w/ Bath & Shop Sink, Plus A Treehouse with Electricity, Heater & Functioning Bedroom With Waterfront Views. Enjoy An Open Concept Great Room Flooded With Light Overlooking the Water. Show stopping Chef's Kitchen With Stainless Steel Appliances, Wolf Gas Stove, 2 Walk Outs to the Deck & Huge Kitchen Island for Entertaining. Finished Basement with Temperature Controlled Wine Cellar & Wood Burning Fireplace. Primary Bedroom Features a Large Walk In Closet & 4 Pc Ensuite with Steam Shower. Lot Is Also Approved For Land Severance. Don't Miss Out - Book Your Showing Today! **** EXTRAS **** Just 40 Mins To Barrie & Under 1.5 Hours To Toronto, Incredible Home Or Cottage To Call Your Own. Flex 2 Pro Pressure Tank, Chlor-a-tec Filter, NovoClear Water Softener, Luxaire Heating& Air Conditioner System, Wine Cooler, HRV System. (id:56505)
Sotheby's International Realty Canada
54 - 1740 Simcoe Street N
Oshawa, Ontario
A delightful 3bed and 3 bath, located in very convenient area of Oshawa. For invest or for your own the place is move in ready. All the amenities at a door steps. College, School, Shopping, Oshawa Transit, restaurants, convenient shops. The stacked townhouse is almost new, fr4eshly painted. View it for yourself. (id:56505)
Ipro Realty Ltd.
19 Gardiner Road
Toronto, Ontario
Fabulous Executive Home in Forest Hill South. Close to UCC and BSS as well as TTC and shops. Totally luxury renovation from the top to bottom. 6 bedrooms with 7 bathroom. Chef's Kitchen, large principal rooms, Grand Master with spa like ensuite with heated floor. Finished lower level with heated floors, Nanny room in basement. Built-in Garage, 3 HVAC units. Professionally landscaped Front/Back Yard. Some furniture is available with extra cost. **** EXTRAS **** Thermador B/I Fridge/Freezer, D/W, Double Oven & gas stove, Marvel bar Fridge, LG W& D, New Kinetico water softener and filter system, new tankless heater. All window coverings: new customized shangri la blinds (id:56505)
Homelife Golconda Realty Inc.
204 Montrose Avenue
Toronto, Ontario
Extra Wide, Beautifully Renovated, Semi-Detached Home. No detail left out and impeccable from top-to-bottom! Located in the heart of Little Italy, you will fall in love with the craftsmanship & blending of classic & contemporary elements. A very large home featuring well appointed rooms: foyer, bright living room with gas fireplace, dining room, separate kitchen, mudroom, 5 beds & 3 baths on the top 3 levels, heated floors in 2nd floor baths, walk out to a 2 car garage off a laneway. Steps away from College St, Shops, Restaurants and Parks, absolute walkability. Meticulous front and back yard, includes a new deck to enjoy the Spring and Summer weather! 2 Hydro Meters, Up and Downstairs Electrical Panels. Separate Entrance to Bright & Open Concept New Basement with own Kitchen, Laundry, Bedroom, Bathroom and Office. Could qualify for a Laneway House - Ask Listing Agent for Details. **** EXTRAS **** See Feature Sheet for complete list of Renovations, New Roof, New Wiring, Updated Mechanicals, Separate Meter and Panel for Basement. Building Permits Available upon Request. (id:56505)
Exp Realty
104 Chestnut Street
Port Colborne, Ontario
Start building today on this cost-effective lot! Included are a site servicing and grading plan, along with nearly finalized architectural plans for a back-to-back duplex. Essential services are readily accessible at the street. Enjoy the convenience of being close to Nickel Beach, Sugarloaf Marina, premier golf courses, shopping centers, schools, and all your daily necessities. R2 Zoning allows for generous lot coverage and permits a variety of residential uses, including single-family homes and duplexes. (id:56505)
RE/MAX Niagara Realty Ltd.


