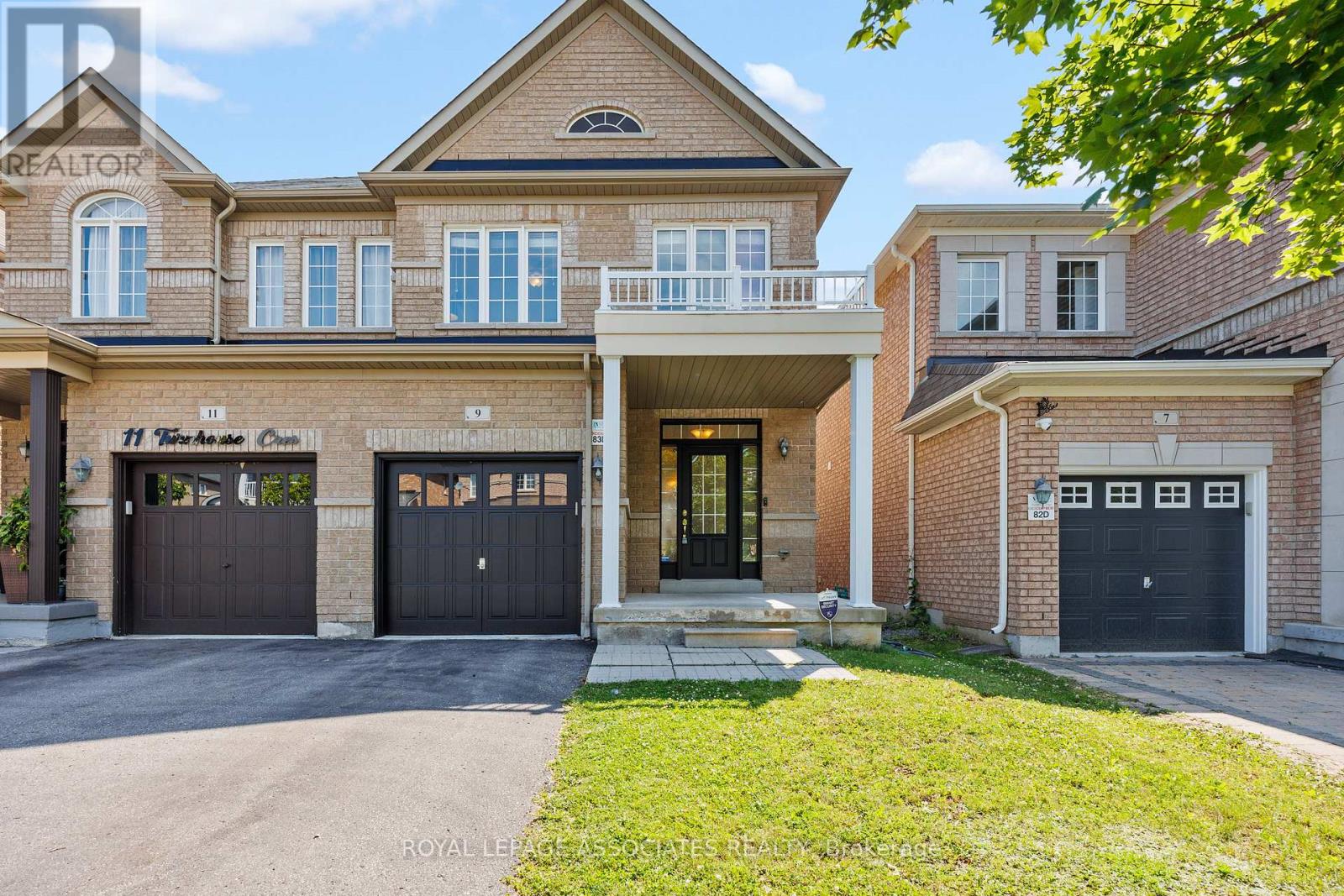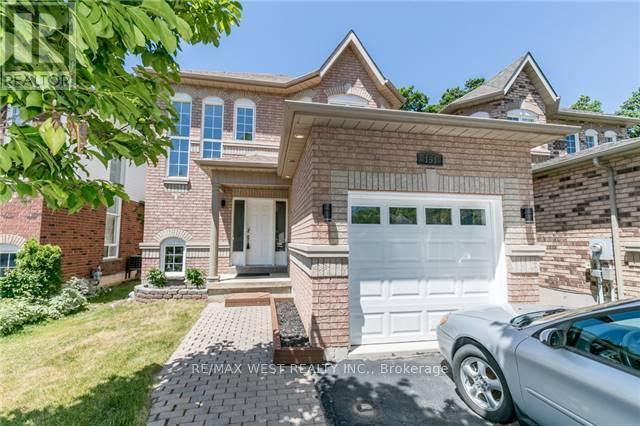BOOK YOUR FREE HOME EVALUATION >>
BOOK YOUR FREE HOME EVALUATION >>
818 Leslie Drive
Innisfil, Ontario
Welcome to this luxurious raised bungalow, an all-brick beauty with a double car garage. Offering1,541 sq. ft. above grade plus a finished basement, this home is both spacious and elegant. The open-concept layout features vaulted ceilings in the living room, flowing seamlessly into a brand-new kitchen with quartz counters, a large island, and sleek quartz back splash ideal for hosting. Enjoy 5"" hand-scraped hardwood floors and upgraded light fixtures throughout. The home includes 3 spacious bedrooms, 2 full 4-piece washrooms and a powder room on the main floor. Cozy up by one of two gas fireplaces or retreat to your private backyard oasis with a large deck on a 155-foot deep lot. Located just a 10-minute walk from Innisfil Beach, this home is the ultimate family retreat. Don't miss out on this exceptional property! **** EXTRAS **** 1541 sq ft above grade + partial finished basement , Built in 2001 , Renovation completed in 2022. Irrigation System, Roof Replaced in 2018. (id:56505)
Coldwell Banker The Real Estate Centre
3602 - 327 King Street W
Toronto, Ontario
Luxury NEWLY CONSTRUCTED Condominium At The Heart Of Entertainment District. Luxury Living In This Stunning Corner Unit At Maverick Condos. Bright, full of sun, surrounded by large, Floor To Ceiling windows with waterfront view. Functional Layout, 9Ft Ceiling. Clear Downtown View. Steps To Shops, Restaurants, Entertainment District, Financial District, Public Transit, Parks And Much More, Never Get Bored! **** EXTRAS **** Fridge, Dishwasher, Ove, Cooktop, Microwave Range hood, Washer & Dryer, Security Systems, All Electrical Light Fixtures & Window Coverings. (id:56505)
Zolo Realty
1806 - 225 Sackville Street
Toronto, Ontario
Stunning sun-filled 1+Den Condo with unobstructed west facing views of downtown city skyline. Very functional 1+Den, 2 Washroom layout with 626 sq ft of living space and 84 sq ft balcony and 1 Parking & Locker. Open concept living & dining room space, full size stainless steel appliances, granite kitchen countertops & peninsula island for extra seating, 9 ft ceilings with floor-to-ceiling windows and laminate flooring throughout. Primary bedroom includes ensuite washroom & skyline views. Den perfect for home office or nursery space. This condo has a spacious balcony with beautiful, unobstructed sunset & skyline views great for hosting friends & family, BBQing meals or enjoying your morning coffee. Incredible amenities in the building, Cafe Zuzu on main floor perfect for grabbing coffee or bite to eat. 15 min walk to Riverdale Park. TTC at your doorstep & easy direct access to DVP, Gardiner and Lakeshore. A must see - don't miss out!EXTRAS: 24HR concierge, gym, meeting & party room, games & theatre room, terrace w BBQs, bike strg & guest suites. Walkable to EatonCentre, TMU, Pam McConnell Aquatic Centre, Regent Park & Community Centre, FreshCo, Shoppers & more. (id:56505)
Exp Realty
352 Hersey Crescent
Caledon, Ontario
Charming 4-Bedroom, 4-Bathroom Home On Expansive Ravine Lot, Discover Your Dream Home In the Highly Sought-After North Hill Neighbourhood! This Stunning Detached Residence Boasts A Generous 50x163 Ft Ravine Lot, Offering Both Privacy and Breathtaking Views. Perfectly Situated Within Walking Distance To All Schools, Park and Rec Center. Spacious Family-Sized Kitchen: Perfect for Meal Preparation and Family Gatherings, Inviting Family Room Features A Cozy Wood Fireplace And Panoramic Ravine Views. 4 Generously Sized Bedrooms. Walkout Basement Adds Additional Living Space And Direct Access to The Beautiful Backyard. Relax and Unwind In the Hot Tub While Enjoying The Tranquility Of Your Private Fence Yard. Treehouse is A Charming Feature That Offers Endless Fun For Children. Unfinished Crawl Space For Ample Storage To Keep Your Home Organized. This Exceptional Home Combines Comfort And Convenience In One Of Of The Most Desirable Locations. With Its Family-Friendly Layout, Stunning Views, and Prime Location, This Property Is A Must See **** EXTRAS **** Some New Windows, Patio Doors 2018, Garage Doors 2022, Roof 2023, 200 Amp Panel 2022, Deck W/Lights, Appliances As is Fridge 2021, Stove, B/I Dishwasher, Washer/Dryer 2021 Elfs, Window Blinds, GDO W/Remote (id:56505)
Royalty Plus Realty Corp.
1505 - 135 James Street S
Hamilton, Ontario
Welcome to the Executive Luxury Penthouse 1 Bedroom Condo at Chateau Royale! This charming condo is ideally situated near downtown GO station, St. Joseph Hospital, trendy dining spots, and lively pubs, with easy access to Mohawk College and McMaster University. Featuring 800 sq. ft. of living space, an open-concept layout, a modern kitchen with ample storage, and 9-foot ceilings, this home offers comfort and style. Enjoy the cozy living/dining area, in-suite laundry, central air, and a spacious open balcony. The building includes excellent amenities like an exercise room, a party room, and a rooftop deck/garden. Rent covers heat and water, with 24-hour concierge/security on-site. Underground parking is available for $175/month. (id:56505)
RE/MAX Escarpment Realty Inc.
42 West Creek Court
Welland, Ontario
Beautiful brand new townhome available for rent in Welland! Spacious 3 bedroom and 3 bath and laundry on upper floor. Open concept kitchen and living area with lots of sunlight! Large Drive-way and Excellent location! Close to groceries, highway 406! (id:56505)
RE/MAX Community Realty Inc.
9 Turnhouse Crescent
Markham, Ontario
Welcome to this beautiful semi-detached home located in the desirable Boxgrove community. This charming residence features a fully finished basement, brand new hardwood floors installed in all bedrooms, and ample storage throughout. Enjoy spacious living areas, modern finishes, and a family - friendly neighborhood. Conveniently situated close to schools, parks, shopping, and public transit, this home offers the perfect blend of comfort and convenience. Don't miss the opportunity to make this your new home! (id:56505)
Royal LePage Associates Realty
151 Brucker Road
Barrie, Ontario
Beautiful, Updated & Modern Home - Perfect For Your Family! Spacious Open Plan Offers 18' Foyer, Spacious Living Room, 9' Ceiling Throughout ** Kitchen With Central Cook Island, Newer Bedrooms Floor including broadlooms for the stairs ** Hardwood Floors in Living Room, Eat In Kitchen With Walk-Out To Deck. Fully Fenced Backyard With Shed For All Your Equipment. **** EXTRAS **** Newer Kitchen Stove with Rangehood, Fridge, Dishwasher, Clothes Washer And Dryer* Chandelier on the Stairwell and All Existing Lighting Fixture (id:56505)
RE/MAX West Realty Inc.
117 - 460 William Graham Drive
Aurora, Ontario
Welcome to the Meadows of Aurora! Aurora's finest Senior Lifestyle community, dedicated to cultivating relationships that allow seniors(55+) to live together. With a state-of-the-art resort style facility located on 25 acres, enjoy your retirement surrounded by lush greenery in a building with amenities not found elsewhere. Living in the Meadows is an experience unparalleled, featuring a full activity calendar with exciting exercise classes, game days, movie screenings and more, entertainment is plentiful with the plethora of amenities provided (see Extras for list). This spacious 929 sq ft., 1 bed plus Den, 1Full bathroom, suite provides a great floor plan that assists with seamlessly transitioning into senior living. This unit features a spacious kitchen with plenty of cupboard and countertop space, full stainless steel appliances, and a walkout to your beautiful patio space. Unit comes with underground parking spot and locker. Maintenance fees include property taxes, cable/internet, water, heat/ac. **** EXTRAS **** Amenities include: Activity Room, Party Room, Family Lounge, Games Room, Meadows Cafe, Arts and Crafts Room, Pickle Ball Court, Library, Outdoor Patio Lounge and BBQ, Fireside Lounge, Hair Salon, Fitness Center, Car Wash and many more! (id:56505)
Keller Williams Realty Centres
515 - 460 William Graham Drive
Aurora, Ontario
Welcome to the Meadows of Aurora! Aurora's finest Senior Lifestyle community, dedicated to cultivating relationships that allow seniors(55+) to live together. With a state-of-the-art resort style facility located on 25 acres, enjoy your retirement surrounded by lush greenery in a building with amenities not found elsewhere. Living in the Meadows is an experience unparalleled, featuring a full activity calendar with exciting exercise classes, game days, movie screenings and more, entertainment is plentiful with the plethora of amenities provided (see Extras for list). This spacious, 1129 sq ft. 2 bed, 2 bath, suite provides a great floor plan that assists with seamlessly transitioning into senior living. This unit features a spacious kitchen with plenty of cupboard and countertop space, full stainless steel appliances, and a walkout to your beautiful patio space. Unit comes with underground parking spot and locker. Maintenance fees include property taxes, cable/internet, water, heat/ac. **** EXTRAS **** Amenities include: Activity Room, Party Room, Family Lounge, Games Room, Meadows Cafe, Arts and Crafts Room, Pickle Ball Court, Library, Outdoor Patio Lounge and BBQ, Fireside Lounge, Hair Salon, Fitness Center, Car Wash and many more! (id:56505)
Keller Williams Realty Centres
808 - 2369 Danforth Avenue
Toronto, Ontario
Welcome to The Danny Danforth, a stunning boutique-style condo offering a vibrant community lifestyle. This beautifully appointed, bright East facing unit with unobstructed views features 9 ft ceilings, wide plank flooring, and a sleek kitchen with quartz countertops / stainless steel appliances. With over 700 sq ft of living space, including balcony, this condo offers the perfect blend of luxury and convenience. Enjoy fantastic restaurants, unique coffee shops, and excellent shopping on the Danforth. Savour being close to local parks and nearby Beach, the perfect spots for relaxation and outdoor activities. With a walk score of 99, daily errands do not require a car. Located just a short walk from the subway and GO train, you'll have easy access to the best the city has to offer. A few subway stops will take you to the very heart of the city: the bustling intersection of Yonge & Bloor. **** EXTRAS **** Building amenities include a Rogers high speed internet, concierge, exercise room, party/meeting room, and visitor parking. Don't miss out on this exceptional leasing opportunity at The Danny Danforth! (id:56505)
Royal LePage Signature Susan Gucci Realty
314 - 630 Greenwood Avenue
Toronto, Ontario
The Ever So Vibrant Danforth Community! Platform Condos, Features Spacious, Airy Layouts With Maximized Windows For Natural Light & People Gazing. Minutes To...*Takes Deep Breath*... Greenwood & Monarch Park, 3 Subway Stns, Leslieville/Little India/Danforth Goodness, Independent Fruit Markets As Well As Big Box Groceries, Loads Of Restaurants See It Today! **** EXTRAS **** Full Sized Stainless Steel Kitchen Appliances (Fridge, Stove/Oven, B/I Microwave, Dishwasher, Washer & Dryer).Window Coverings. *Heat Pump Rental $89.50 Plus Hst (Tenant)* (id:56505)
Royal LePage Signature Realty













