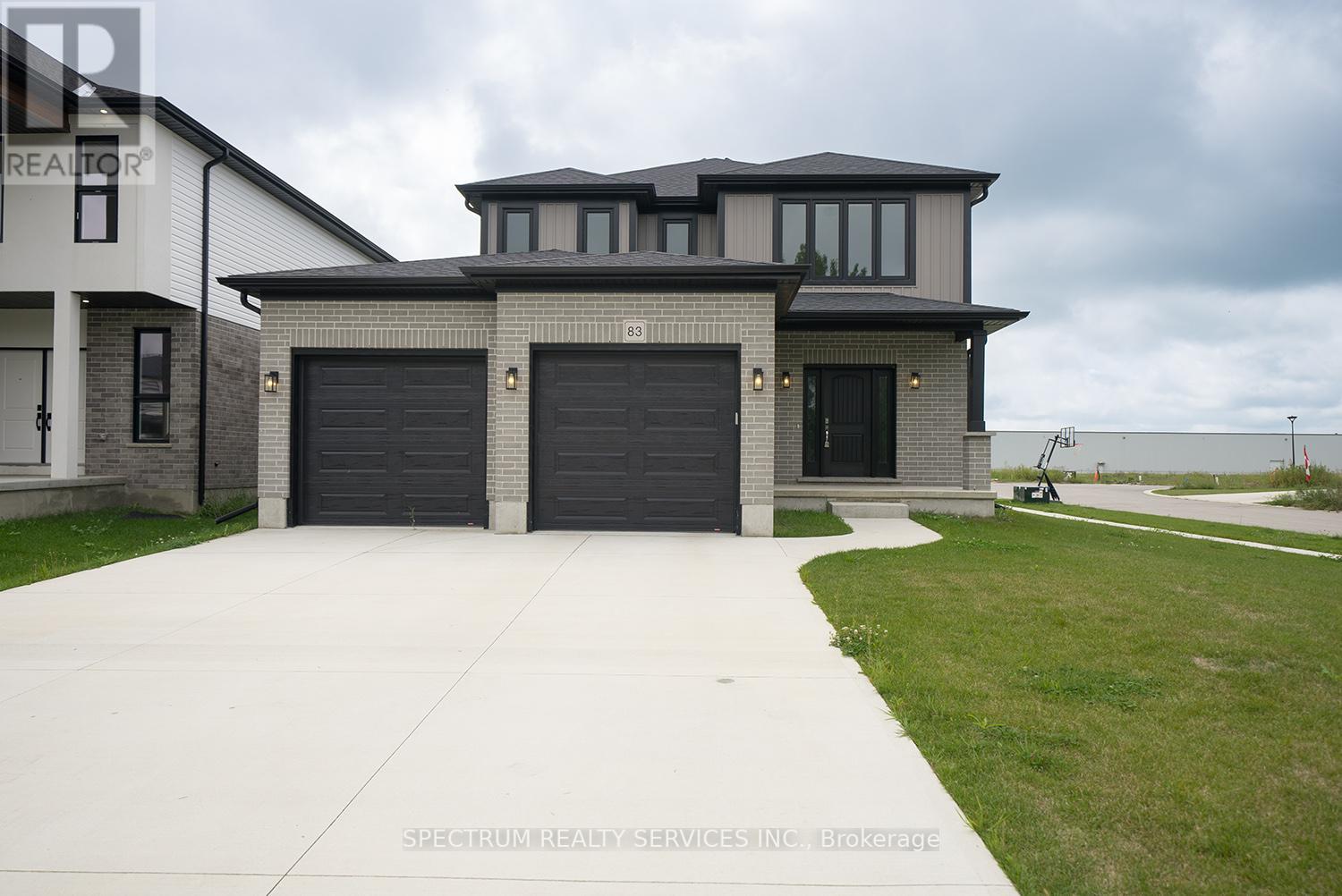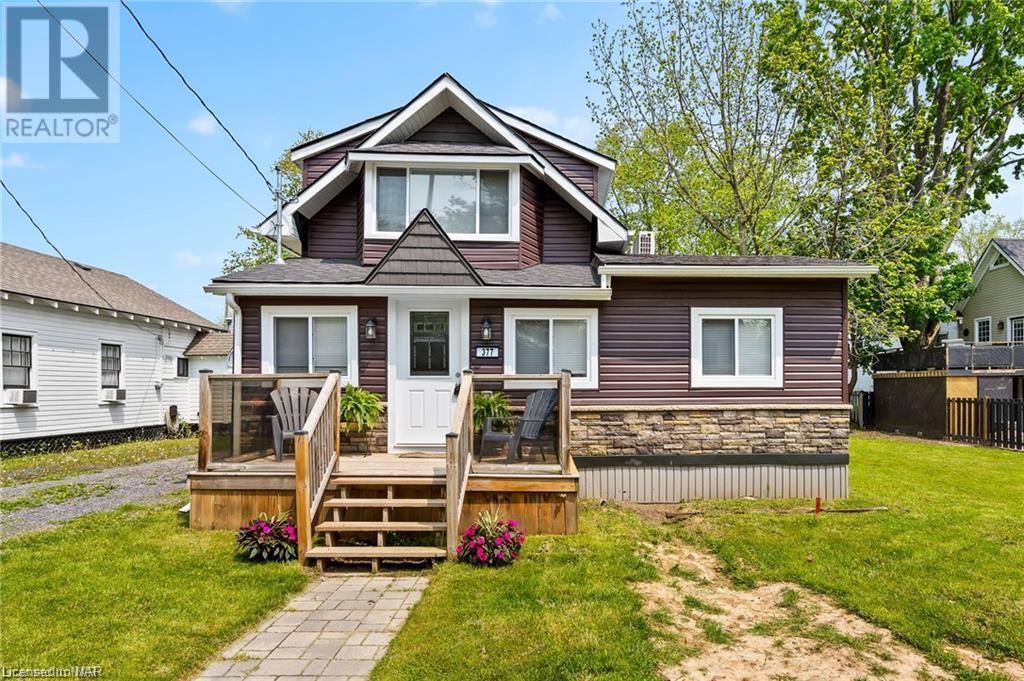BOOK YOUR FREE HOME EVALUATION >>
BOOK YOUR FREE HOME EVALUATION >>
52 Queen St Street
Brussels, Ontario
Custom built 2 bedroom on main floor and 2 bedroom in fully finished basement, 3 full bath home with high end finishes. The lovely kitchen boasts granite counter tops, massive amounts of cupboard space and an island to gather around. The vaulted ceilings in the great room give the feeling of luxury and great space to have the family over. The patio doors lead to a beautiful spacious deck and pergola for the outdoor times with family and friends. The primary bedroom has a luxury ensuite, barn doors over the closet and tons of natural light. The fully finished basement has another full bathroom, 2 bedrooms and an L shaped Recreation room for all your needs. This home's mechanical room is loaded with back up sump pump, on demand hot water, top of the line Lennox furnace and central air. Building this home, all the top and finishes and a functional plans was followed to give you a perfect home in a small but vibrant community. (id:56505)
RE/MAX Twin City Realty Inc.
9300 Goreway Drive Unit# 205
Brampton, Ontario
Professional Office Spaces Available For Rent. Fully Furnished Office Available At Prime Location! Lots Of Free Plaza Parking, Office Can Be Used As an Accounting Office, Mortgage Broker, Loan Office, Insurance, Immigration Consultant, paralegal & Much More. A Full Reception Service And Waiting Area For Clients!! Rent Includes All Utilities, internet. His And Her Washrooms!! Kitchenette Available For Lunch Break!! Open Concept outside Clearview. (id:56505)
Sutton Group Realty Experts Inc
77 Sunset Way
Thorold, Ontario
Available October 1st, check out this gorgeous 2 storey 4 bed, 3.5 bath rental located in a quiet, family-friendly neighbourhood in Thorold. Step inside and discover a bright and spacious main floor bathed in natural light that caters to both comfort and convenience. The inviting foyer leads you into the airy living room with plenty of living space for the whole family. Large custom kitchen features stylish countertops, SS appliances and tons of cabinets for all your kitchen essentials. A cute breakfast room adds even more space to accommodate quick meals on busy weeknights. Adjoining formal dining room is perfect for hosting larger gatherings. Laundry room and a 2 piece bathroom complete this sprawling main floor. Upstairs you'll immediately notice the brightness from the beautiful skylight, which virtually eliminates the need for artificial light during the day. Primary bedroom with 5 piece ensuite as well as 3 additional bedrooms and not one but two 4 piece bathrooms. Large, fully fenced backyard perfect for the entire family. And this home is carpet-free!! Great location, with easy access to highway, minutes to Brock University, Niagara College, Outlet Collection at Niagara, wineries, golf courses, and more! Just unpack and move in! (id:56505)
RE/MAX Niagara Realty Ltd.
RE/MAX Niagara Realty Ltd.brokerage
118 West Street Unit# 308
Port Colborne, Ontario
Waterfront living at it's finest. Watch the sunrise and ships from your canal facing balcony. Unit is The Sailor - Eastern exposure, 723 sqft, 1 bedroom, 1 bathroom condo. Professionally designed with all the latest gorgeous finishes - quartz countertops, luxury vinyl plank flooring, ceiling height cabinets. One parking space with electric vehicle charging station and storage unit included. Building amenities such as an exclusive social lounge, outdoor BBQ area, exercise room, bicycle storage and an elegant lobby. All building entrances are monitored with video surveillance for additional security. Located along the Port Promenade amongst charming shops, bistros minutes from the Beach! Enjoy all of the amenities that this condo building will have to offer as well as the festivities that the City of Port Colborne delivers regularly. (id:56505)
RE/MAX Niagara Realty Ltd.
1877 Rymal Road E
Hamilton, Ontario
1877 Rymal Road, is strategically located, 90 ft of frontage x 203 ft (total lot coverage of 18352) road has been widened, services are located in front of property, this parcel is zoned Mixed Use Medium Density Zone, Mid Rise Residential Zones are typically on the periphery of neighborhoods along major streets, permitting uses like stacked townhouses, block townhouses, or apartment buildings to a maximum range of 6-12 storeys depending on location. The Urban Hamilton Official Plan designates the property as Mixed Use Medium Density , Schedule E-1 Urban Land Use Designations. Mixed use multiple dwellings are permitted , Mid Rise Residential refers to multiple housing types, including, back-to-back and stacked townhouses and apartment or condo buildings. (id:56505)
RE/MAX Escarpment Realty Inc.
83 Greene Street
South Huron, Ontario
Welcome to corner lot modern home in Buckingham Estates subdivision in Exeter. Carpet free main floor. Open concept kitchen, dinette, and great room. Main floor has 9' ceiling. Pantry in kitchen. Quartz countertop and extended kitchen cabinets. Upgraded light fixtures throughout the house. A lot of natural light on main floor. Walk-in closet in master ensuite. Upper level laundry. Lots of upgrades in washrooms. Double car garage and double driveway (potential to park 4 cars on driveway). Flexible closing. Don't miss the opportunity to see this home built by well known builder. (id:56505)
Spectrum Realty Services Inc.
1161 Tiny Beaches Road N
Tiny, Ontario
Welcome to your dream home! With over 3,000 sq ft of beautifully designed living space, this residence offers both luxury and comfort. A detached triple car heated garage with car lift and screens behind the doors, is sure to win over anyone needing that extra space! The primary bedroom is a serene retreat featuring a lavish ensuite complete with a stand-up shower, a relaxing jacuzzi tub, granite countertops with double sinks, and heated floors. The kitchen is a chefs delight and comfortable with heated floors, boasting floor-to-ceiling cabinets, a gas stove with a double oven, a built-in microwave, a dishwasher, an LG fridge, and a granite island perfect for casual meals and handy sliding doors lead to a deck, gazebo, and backyard oasis. The open layout of the kitchen, living room, and dining area is ideal for entertaining, while a cozy gas fireplace in the living room provides a warm and inviting spot for guests. On the other side of the home, you'll find two additional bedrooms and a full bath. The double car garage includes convenient side yard access and an entry into the home. A practical laundry area is located off the garage entrance, and the lower level features a fantastic open family room with fireplace, wet bar, game area, and sitting area. Step onto the impressive Muskoka stone steps from the family room walk-up to direct access to the yard. This level also includes a glassed-in gym, an extra bedroom, a storage area, and a 3-piece bath. Additional highlights of this exceptional property include an irrigation system, generator, a fenced and landscaped yard, two driveways, an outdoor entertaining area, hot tub with an electric roof and screens, outdoor storage, a fire pit, and a charming bunkie. So much to offer here. Take a look today! Water charge is included in the property taxes. **** EXTRAS **** Hot tub 10 yrs old, as is. Negotiable items: wet bar area bar, stools & shelves; foosball & pool tbl; work out equip; furnishings; triple car garage area wine cooler, mini fridge & red fridge; shop air compressor. (id:56505)
Century 21 B.j. Roth Realty Ltd.
801 - 88 Grangeway Avenue
Toronto, Ontario
Open concept with modern kitchen and granite counter tops, gorgeous sw view. Bright and functional layout with large closet. Excellent recreational facilities. 24-hr concierge. Close to shopping mall, restaurants, ymca, comes with one parking and one locker **** EXTRAS **** S/s fridge, stove, b/i dishwasher, washer & dryer. All elfs. All existing window coverings. (id:56505)
RE/MAX Real Estate Centre Inc.
2053 Chantler Street
Innisfil, Ontario
Have you been searching for a family friendly neighbourhood with a massive yard, pool AND in a charming small town in Innisfil? Pack the truck - this is it! Just south of Barrie, a short drive to beaches, trails and shopping! Approx 2200 sqft fully finished and has been meticulously loved by the original owners. A full kitchen renovation completed in 2020 with gorgeous quartz counters, double oven and bar fridge. Kitchen Island with seating. Breakfast nook and a private separate Dining room. 3 bedrooms on the main floor and another large bedroom in the basement with the potential for a 5th (by converting the rec room). A cozy fireplace on each level of the home. You will love the convenience of the laundry shoot! The large yard features a 21' above ground pool with new liner and pump in the last few years. TONS of space to play or run on the manicured lawn. Roof was reshingled in 2021. Garage has insulated doors and vapour barrier. Bell & Rogers (High speed & Fiber in area). (id:56505)
Engel & Volkers Barrie Brokerage
Royal LePage First Contact Realty Brokerage
377 Cambridge Road W
Crystal Beach, Ontario
Move right into this beautifully renovated, 3 bedroom, 1 bathroom cottage in a mature residential area. Walking distance to the sandy shores of one of Lake Erie’s most popular beaches, the stores and restaurants of downtown Crystal Beach and the beautiful Friendship trail. This is the perfect place for investment or to entertain friends and family on those sunny summer days. Updates include: Roof, Siding/Soffits, Windows, Doors and Trim, Floors, Kitchen with Quartz Countertops, Bathroom, Extensive Pot-lights, Gas Fireplace, Two Ductless Split A/C/Heat Units, Fully Furnished, New Stainless Steel Appliances, spray foamed crawlspace and more. It is a short drive to Ridgeway, Fort Erie, Port Colborne and the Peace Bridge. (id:56505)
RE/MAX Niagara Realty Ltd
2604 - 3880 Duke Of York Boulevard
Mississauga, Ontario
The ultimate in prestigious living; MISSISSAUGA'S most sought after building 'the ovation' state of the art 30,000 sq. Ft. Facility featuring: bowling alley, virtual golf, indoor pool w/ whirl pool, private theatre, a fabulous party room & guest suites!! Heart Of Downtown Mississauga. Large 1 Bdr + Den Suite , Very Open Concept Layout. Spacious Kitchen W/Centre Island; Upgraded Tile Shower. Includes 1 Parking Spot. **** EXTRAS **** Large unit, great layout, great amenities-bowling alley, party room, virtual golf, indoor pool w/ whirlpool, private theatre (id:56505)
Sutton Group-Security Real Estate Inc.
522 - 8323 Kennedy Road
Markham, Ontario
Large 2 Bed + Den Corner Unit with 1 Balcony + 1 Large Terrace and 2 Full Bathrooms. Bright, Functional Layout, No Carpet, Kitchen features Stainless Steel Appliances. Building has Direct Access to Langham Square, T&T Supermarket, Restaurants, Shops, Retail, and Medical Services. Located Close to Unionville GO Station, YRT transit, top-ranked Markville Secondary School, York University, Hwy 407, Markville Mall, and Downtown Markham. Includes 1 Parking Spot and 1 Locker. (id:56505)
Bay Street Group Inc.













