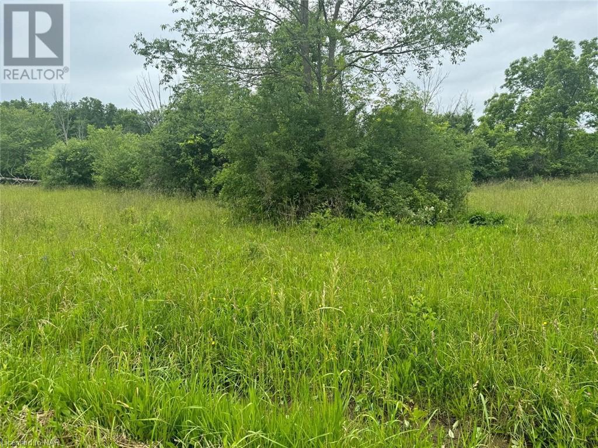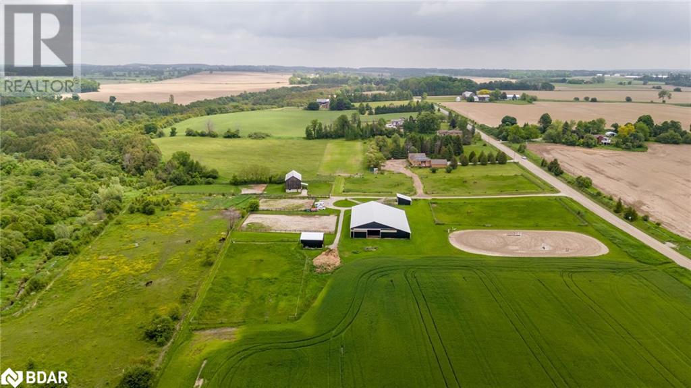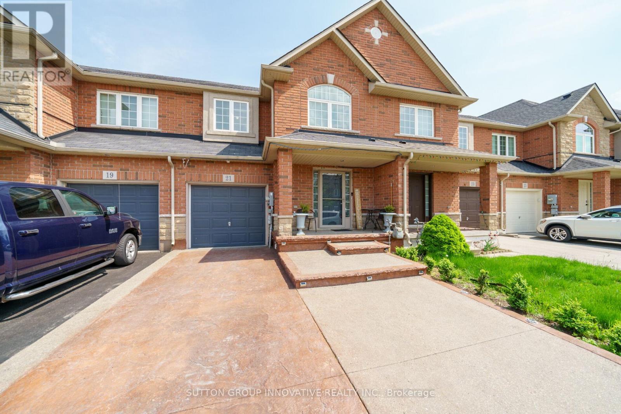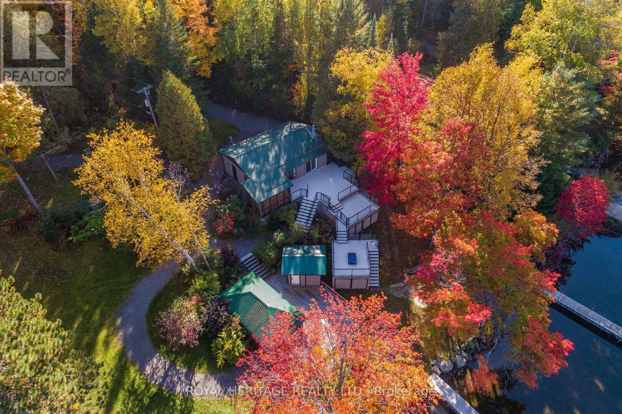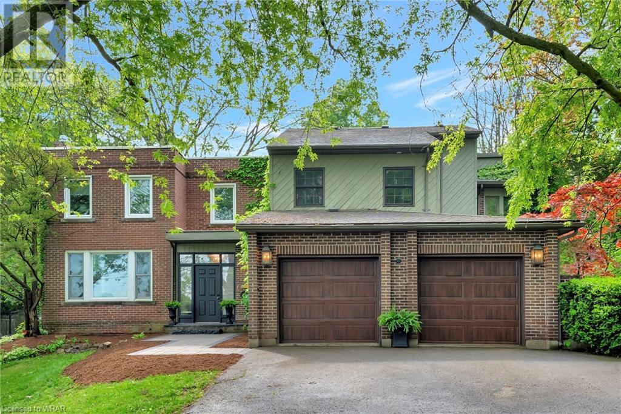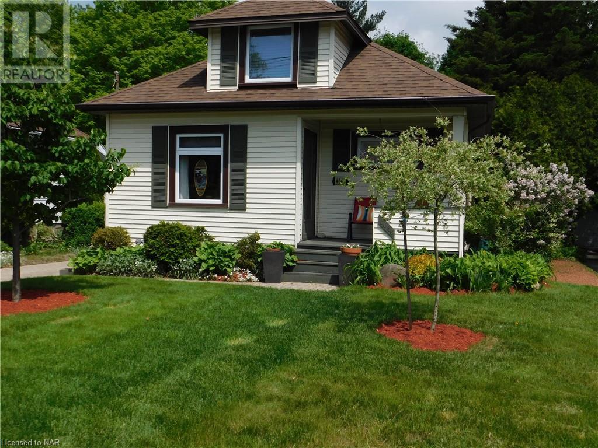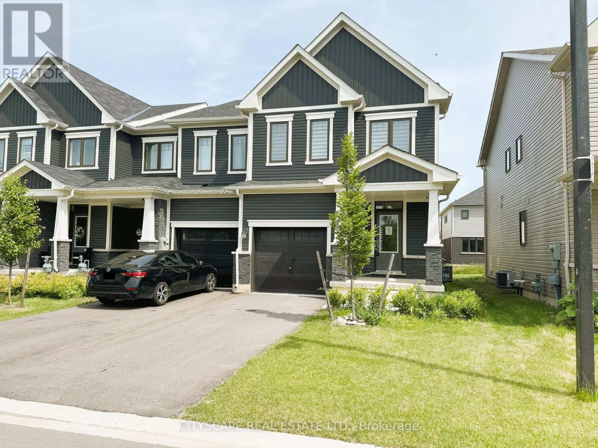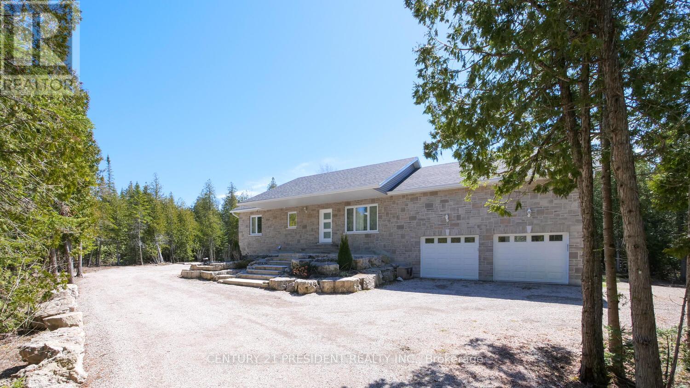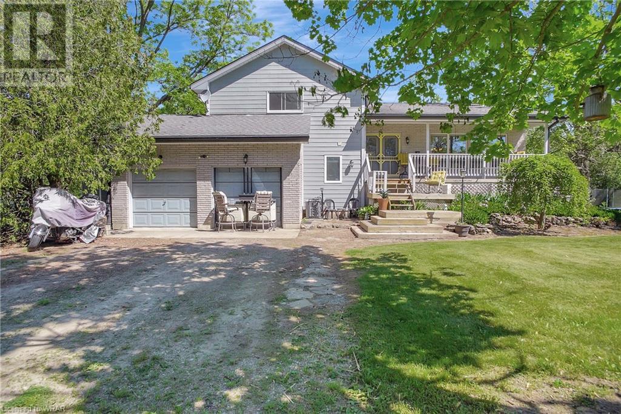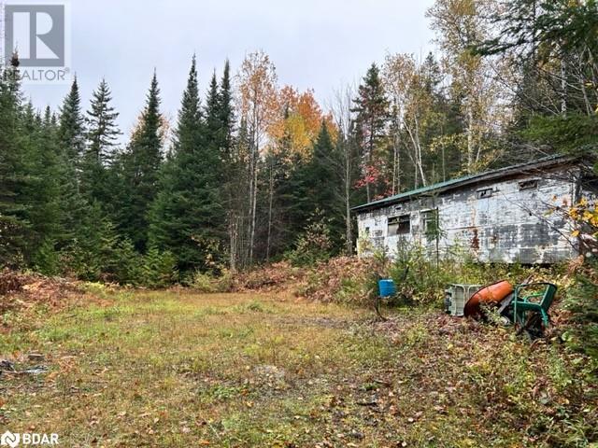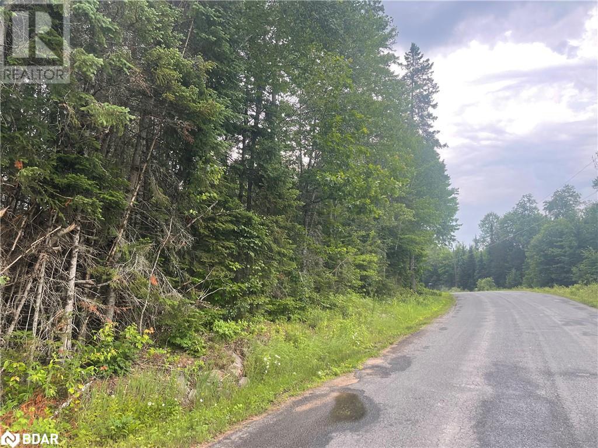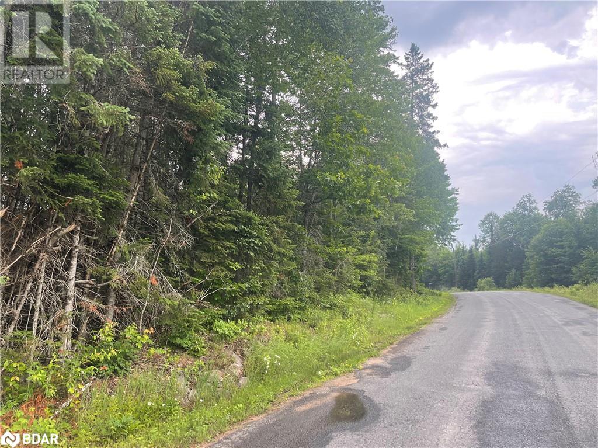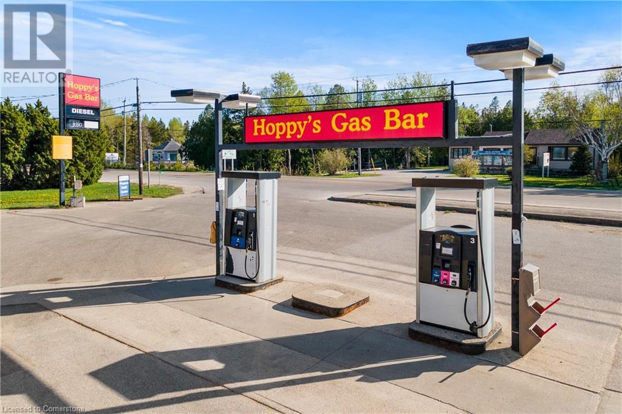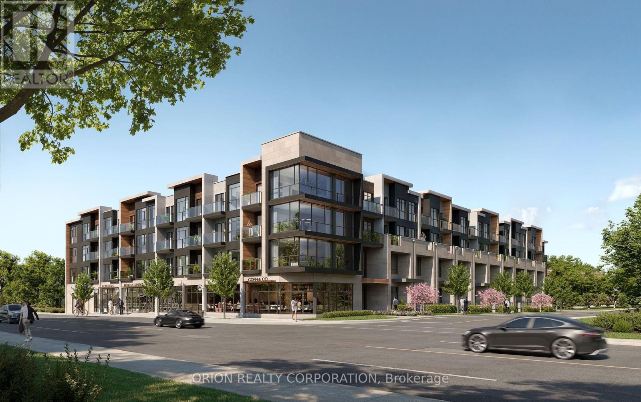BOOK YOUR FREE HOME EVALUATION >>
BOOK YOUR FREE HOME EVALUATION >>
7509 Yonge Street
Markham, Ontario
Famous Korean & Japanese take Out Restaurant in Farmer's Market With Very High Sales And Extremely Low Expenses. Be Your Own Boss & Scale Your Business To New Heights! This Restaurant Is Located In A Prime Location And Is Surrounded By Residential Condos, Popular Plazas, Schools, Offices. Low Rent And Easy To Operate. Don't Miss This Great Opportunity!!!Lots Available Parking Front. Farmers Market Open Year Round. Opening Hours Thur/Fri 10-7Pm, Sat 10-5Pm, Sun 11-4Pm. (id:56505)
Living Realty Inc.
508 - 477 Richmond Street W
Toronto, Ontario
Located In The Heart Of Toronto's Fashion District, Just West Of Spadina Ave. Professionally Appointed From Every Aspect. Very Functional Turn-Key Unit With A Great Mix Of Open Space, Private Offices, And A Kitchenette Area. Permitted Usages: Educational, Professional Office And More. Short Walk To Subway, Financial District & Trendy Shopping. Tenant responsible for paying Hyrdo Fees of Approx $153.48 Per Month, Maintenance Fees of $978.67 Per Month, and Property Tax of 10,697.20 Per year. **** EXTRAS **** Loblaws, Jimmy's Coffee, Kupfert & Kim & Many More. Steps To Multiple Transit Lines, Including 501 Queen, 504King, 510 Spadina Streetcars (id:56505)
Keller Williams Referred Urban Realty
1272 Fiddlers Green Road
Ancaster, Ontario
Set amongst a 5.2-acre paradise estate with a 1/3-acre, 17-foot-deep aerated pond, is a spectacular mansion with over 26,000 square feet of luxury living. A sprawling contemporary bungalow, with lofted in-law quarters above an over-sized four-car garage, plus a 5210 square foot detached garage with lounge, wash bay and private gas pump. Surrounded by peaceful countryside, yet only five minutes from all amenities in the heart of Ancaster, including the Hamilton Golf & Country Club. You will be awestruck by the grandeur of 14 to 18-foot unique custom moulded ceilings in every room with the highest quality of materials, craftsmanship and attention to detail throughout. There is a spectacular gourmet kitchen, grand living spaces, and a magnificent primary suite. The lower level has elevator access with a professional gym & spa, party room, and an amazing games room. This state-of-the-art home features the latest technologies including a whole home automation with Control 4 and a masterpiece 24-seat Dolby Atmos home theatre with 24-foot ceiling height, 254-inch screen, and a Kaleidoscope movie server. Sensational outdoor amenities include a lanai with heated Eramosa flagstone and full outdoor kitchen, as well as a cabana with 14-person hot tub & bar overlooking the 35’ x 75’ heated pool. There is a regulation-sized sports court with concussion-free flooring and a children’s playground. See virtual tour website and property details page for full description and feature list. (id:56505)
Royal LePage State Realty
556 Parkside Drive E
Hamilton, Ontario
Greenbelt living provides nature's beauty in a tranquil setting which embrace this 2015 fully renovated, 3+1 bungalow. Walk inside into this open concept living space and see the natural light fill the room through the south facing windows. There are 2 walkouts in the open area. One leads you toward the deck and pool, the other leads you to the patio, open space, fire pit and past the heated detached 2 car garage. There is a third walkout through the primary bedroom as well. Nature is truly accessible from your living room. The mostly finished basement (storage and utility room are unfinished), provides a bedroom, with 2 legal egresses. The space is large enough to be a rec room or In-Law suite. This house has nature around it providing privacy. The aforementioned garage has been used as a heated workshop. The 2015 renovation included drywall, flooring, electrical, plumbing, insulation, roof, and siding. This beautiful home is also close to conservation parks, waterfalls, golf courses, hiking trails, shopping, restaurants, great schools, major highways and a go train stop. Located east of Waterdown, it is considered the quiet side, lower traffic area of Waterdown. There is so much to see and do, and with access to highways and a GO station you can get wherever you need to with ease. **** EXTRAS **** From Dundas turn on Evans Ave. Turn right on Parkside Drive, 2 houses past the stop sign on your right. House includes a Laundry room/mud room, Utility Room. Pool Change Room. (id:56505)
Century 21 Miller Real Estate Ltd.
Vl Rosehill Road
Fort Erie, Ontario
Discover the potential of this exceptional land parcel located on Rosehill Road in Fort Erie, Ontario. this georgeous treed property offers an ideal canvas for building your dream home in one of the region’s most sought-after areas. Located a short walk to the waterfront and friendship trail, schools, and uptown amenities, this lot offers a generous frontage of 235.63 feet and a depth of 299.35 feet creating a wonderful landscape to build on or potential sever into 2 one acres lots. Surrounding by other wealthy real estate this lot would make an ideal/secure location to build on. This property is also located near top-rated schools such as GFESS and Lakeshore Catholic. Fort Erie is a growing real estate market, known for its community charm, natural beauty, and strategic location surrounded by green space, waterfront, leisure facilities, as well as major highways and the US board crossing. Resent development of other similar lots in the area have made this location an ideal spot to build on. Water and hydro and gas are located on Rosehill. Buyers to verify the proximity of services to the lot. and permits for building. Survey is available along with stake on site. (id:56505)
Century 21 Today Realty Ltd
167-169 Ravel Road
Toronto, Ontario
One of the busiest plaza in Finch and Leslie. Anchored Tenants are bank, high end restaurants, and Supermarket etc. Excellent location with ample parking spots. **** EXTRAS **** It was a prestige spa before for over 20 years can be utilized as a restaurant. (id:56505)
Intercity Realty Inc.
4628 10th Line
New Tecumseth, Ontario
Welcome to 4628 10th Line, Beeton: a piece of heaven on earth. Located just north of hwy.9 & west of hwy.27. This 98.7-acre equestrian property boasts a picturesque setting with aprox 30 acres dedicated to productive farmland providing a reliable annual hay income, aprox 57 acres of forest with stream and trails, while the remaining property accommodates the equestrian facilities and sprawling brick bungalow complete with renovated kitchen, ground source heating system, brand new septic system, 3 car garage & basement in-law suite with separate entrance. Over 4000sq ft of living space! Enjoy a gorgeous westerly view overlooking the farm, stunning sunsets and the natural beauty of the exterior grounds. Impressive 70ftx120ft indoor riding arena that guarantees a year-round training space no matter the weather with 8 stalls, heated tack room, and wash stall ensuring that your horses will be comfortable & well cared for. The bank barn with hay loft storage adds to the traditional charm of the property and includes 9 stalls, locker area & newer foundation. Outdoor sand riding ring, 7 paddocks, shaving shed, manure building & outhouse. Basement currently tenanted-photos available. (id:56505)
Coldwell Banker Ronan Realty Brokerage
4628 10th Line
New Tecumseth, Ontario
Welcome to 4628 10th Line, Beeton: a piece of heaven on earth. Located just north of hwy.9 & west of hwy.27. This 98.7-acre equestrian property boasts a picturesque setting with aprox 30 acres dedicated to productive farmland providing a reliable annual hay income, aprox 57 acres of forest with stream and trails, while the remaining property accommodates the equestrian facilities and sprawling brick bungalow complete with renovated kitchen, ground source heating system, brand new septic system, 3 car garage & basement in-law suite with separate entrance. Over 4000sq ft of living space! Enjoy a gorgeous westerly view overlooking the farm, stunning sunsets and the natural beauty of the exterior grounds. Impressive 70ftx120ft indoor riding arena that guarantees a year-round training space no matter the weather with 8 stalls, heated tack room, and wash stall ensuring that your horses will be comfortable & well cared for. The bank barn with hay loft storage adds to the traditional charm of the property and includes 9 stalls, locker area & newer foundation. Outdoor sand riding ring, 7 paddocks, shaving shed, manure building & outhouse. Basement currently tenanted-photos available. (id:56505)
Coldwell Banker Ronan Realty Brokerage
21 Blue Mountain Drive
Hamilton, Ontario
Wonderful Freehold Townhome in family friendly Summit Park. 3 + 1 bedrooms, 3.5 Baths, open concept main floor features: updated kitchen with Quartz countertop, backsplash, island, breakfast nook. Newer laminate flooring on the main level with an updated powder room. 12 X 24 tiles. Second level features: 3 spacious bedrooms, Master bedroom with walk-in closet, Ensuite and extra loft/office space. Fully Finished basement with bedroom and a full bathroom. Walking distance to Catholic/Public schools, shopping and easy access to Redhill and Linc, Parks/Trails and much more! Double wide concrete driveway, easy access to rear yard with door through garage. **** EXTRAS **** Fridge, Stove, Dishwasher, Washer & Dryer, all window coverings, all light fixtures. (id:56505)
Sutton Group Innovative Realty Inc.
916 Siberia Road
Greater Madawaska, Ontario
Stunning family compound within 10 minutes of Barry's Bay. You will feel like you are in your own park with 2 private driveways, sweeping waterfall/pond and incredible north/western view of Kulas Lake. The kids will enjoy a sandy beach for swimming/boating/fishing. The custom built home features oversized gourmet kitchen with large island, eat-in kitchen and open concept great room with several walk-outs to deck almost 10 ceilings, as well as a screened-in porch. The adorable guest cabin has 2 more bedrooms, 2nd kitchen, 3rd fireplace and 4 piece bath & laundry. Dont feel like walking? Take the golf cart to the Master bedroom, its own separate building with walk-in custom closet, concrete counters, gas fireplace and 5 piece bath. Golf cart paths are all professionally groomed. Additional beach house allows extra sleeping space and washroom. Owners comfortably sleep 12+ on the property and all with lake view! Over 4000 sq ft of decking connects the buildings with Custom Stone Wood Firepit & as well as 2 outdoor gas fire Tables. Grounds are beautifully landscaped with gradual slope to over 150 of shoreline, and all buildings are accessible without use of stairs. 2 detached double car garage/work shop for all your storage needs which also account for parking spots in addition to the carports. Home includes a monitored security system. Nearby is a hospital with a helicopter landing pad. There are too many features to list, so please refer to the property information and inclusion document. Whether for your next vacation home or for recreation/investment, now would be your chance to own a quality custom built, maintenance free home with great shoreline and privacy on Kulas Lake Kulas is part of a 3 chain Lake system. This 7 building compound has been lightly used and never any renters. If you are looking for quality for your family or investment, look no further, this is a one of a kind Luxury! **** EXTRAS **** THIS IS A 7 BUILDING COMPOUND, SEPARATE IN-LAW SUITE AND ADDITIONAL 2ND, 2-BEDROOM RESIDENCE, ALL FURNITURE AND CONTENTS INCLUDED - READY TO RENT OR ENJOY WITH EXTENDED FAMILY AND FRIENDS - 4 CAR GARAGE AND GOLF CART! DONT MISS! (id:56505)
Royal Heritage Realty Ltd.
423 - 8 Fieldway Road
Toronto, Ontario
Gorgeous southview one plus den sun filled open concept living & dining, comes with one parking & two locker, 636 Sqft total living space, exclusive 6 storey urban building on a quiet residential street, 9 Ft ceiling, walk to islington station, shop, park, restaurant, building features outdoor BBQ Area, Gym, party room, Easy access to major highways, 15 mins to Airport & Downtown. **** EXTRAS **** All existing appliances, All existing elf's, All Existing window coverings & blinds. (id:56505)
Century 21 People's Choice Realty Inc.
544c Scarlett Road
Toronto, Ontario
Fully Renovated and Never Before Seen! Privately Tucked Away in the Best Part of Scarlett Gables. This Exquisite Townhouse Offers The Finest Luxury Finishes Throughout. Exceptional Open Concept Floor Plan With Graciously Appointed Principal Rooms. Chef-Inspired Dream Kitchen With Custom Built-Ins And Top Of The Line Appliances. Walk-Out To A Private Covered Patio Complete With BBQ. Primary Bedroom Retreat Features A Luxurious 7 Piece Ensuite W/ Heated Floors, Custom Wall Built-In & Additional Closet. Opulent Lower Level Recreation Room W/ Gas Fireplace, Mud Room Area, Direct Access to Private Two Car Garage. Ideally Positioned With Steps To The Future LRT & A Quick Commute To The Airport(10mins), Downtown Toronto(30mins) and Four Major Highways (427, 401, 27, & QEW/Gardiner). Having the Humber River Trail Across The Street, As Well As, Being Steps Away From The Breathtaking James Gardens, You Will Love Where You Live!2nd Floor Office Can Be Converted Back to 4th Bedroom. Turn Key Home With Hassle Free Maintenance. Don't Miss - This Property Will Wow Even The Most Selective Buyer! **** EXTRAS **** Electrolux Icon 6 burner gas cooktop, Vent-a-Hood S/s Exhaust, Frigidaire S/S Fridge/freezer, S/S Bosch Dishwasher, Thermador Warming Drawer, Electric Oven, Panasonic Microwave, Samsung Washer and Dryer (id:56505)
RE/MAX Realtron Barry Cohen Homes Inc.
111 - 55 Eglinton Avenue W
Mississauga, Ontario
Situated in the heart of Mississauga, this luxury and spacious unit comes with top of the line finishes and contemporary design, 3 bedrooms, 3 full bathrooms with open concept dinning and family space. All Existing Stainless Steel Appliances, fantastic unit offers Floor To Ceiling Windows, 9' Ceilings On Main Floor, 10' Ceilings On 2nd Floor, Private Walk-out Balcony, 2 PARKING SPOTS & 1 LOCKER. Rare find 1 bedroom & 1 full bath on main floor. The other two bedrooms & 2 full washrooms on 2nd floor with in-suite laundry room perfectly match your needs. (id:56505)
Skylette Marketing Realty Inc.
Ptlt 7 The Gore Rd Road E
Caledon, Ontario
GREAT OPPORTUNITY TO BUY 40 ACRES OF LAND IN CALEDON ,PROPERTY IS THE PART OF THE FUTURE DEVELOPMENT AREA OF CALEDON(FOR MORE INFO GO TO THE LINK FUTURE CALEDON OFFICIAL PLAN MARCH2024)DESIGNATED AS NEW NEW COMMUNITY AREA IN THE OFFICIAL PLAN(PLEASE SEE ATTACHED TOWN OF CALEDON OFFICIAL PLAN LAND USE DESIGNATION MAP ""B4""). THE PROPERTY IS PART OF NEW URBAN BOUNDARY EXPANSION FOR DEVELOPMENT IN CALEDON .ONE OF THE SELLERS IS REGISTERED REAL ESTATE SALESPERSON. (id:56505)
Homelife Superstars Real Estate Limited
Pw - 22 Providence Way
Wasaga Beach, Ontario
Attention investors, first time buyers and recreational buyers! Welcome to your dream home in Wasaga Beach! Freshly painted and move-in ready townhome located in popular New England Village. This beautiful 3 bedroom, 3.5 bathroom townhome offers the perfect blend of comfort and convenience. Step inside to find a spacious living area with vaulted ceilings and an inviting loft overlooking the living room. Functional kitchen features stainless steel appliances and neutral cabinetry. Main floor primary boasts walk in closet, window seat and ensuite with shower and soaker tub. Second floor bedroom has full bathroom plus loft space suitable for office/sitting area. The fully finished basement features large bedroom, full bathroom, laundry, cold cellar and more living space! Ideal for a play area for kids or an entertainment zone. Enjoy the convenience of an attached garage with inside entry. Situated a short drive to the longest freshwater beach in the world, great restaurants and golf. Short commute to Barrie, Collingwood and the Blue Mountains. This townhome offers the best of beach living with the added comfort of a suburban lifestyle. Book your showing today! (id:56505)
Royal LePage Locations North
12 Giotto Crescent
Vaughan, Ontario
Welcome to 12 Giotto Crescent! Beautiful and Spacious Detached Family Home located in A Premium wide Lot on a Quiet Cul de Sac in Vaughan. Great investment with the potential to make your dream home! Featuring 9 foot High Ceilings throughout the main floor, A Cozy Family room with fireplace and an Inspiring Oak spiral staircase. kitchen with an ample Eating Area that Walks Out To Patio. Sun filled Great sized 4 Bedrooms, 3 Baths, Master Bedroom With Walk In Closet And a Large luxurious En-suite washroom. Hardwood Floors Throughout. Ideal for a large or a growing Family. Double Door Garage. Entrance from the garage can be used as a separate way in. The Basement is unfinished, waiting for you to complete with your Own Style and Personal Design. Large Cold Cellar (Cantina). Close to all Amenities; Grocery Stores, Schools, Medical Center, Vaughan Mills Mall, Wonderland, Transit, Go Train and much More! Quick Access to main roads and Major Highways. This property is a must see, Don't miss it! **** EXTRAS **** Plumbing Rough-in for Kitchen in the basement. Imported tiles where laid. Furnace (2013). Water heater (rental) (id:56505)
International Realty Firm
227 Kenilworth Avenue
Toronto, Ontario
Welcome to Hill Cottage - a beautiful home that speaks to an era when the pace of life was slower! Nestled on a stunning lot in the heart of the Beach with front pad parking and unsurpassed privacy. Looking for your country retreat in the city? Hill Cottage is a must see! Looking to build a custom home? The unique topography of this property would make the perfect backdrop for a stunning modern home! (id:56505)
RE/MAX Hallmark Realty Ltd.
479 Citadel Court
Waterloo, Ontario
Fantastic 3 bed, 4 bath, 170 deep lot single house located in the desirable area of East Bridge in Waterloo, experience the comforts of home, mins walking distance to Lester B. Pearson public & St. Luke Catholic schools. Convenient to Rim Park,golf, park and trail, minutes to Conestoga Mall, highway. Fresh professional painting through main floor and two bedrooms, Main floor with Hardwood and ceramic tile floor, Open concept living room with large windows, lots of natural daylight, brand new Dish Washer (2024),Air conditioner(2022). Three good size bedrooms on second floor, master bedroom with 4pc ensuite, vaulted ceiling and circle head window. Rec room with fireplace, new carpets and bath, sump pump with check valve(2023). Amazing back yard - best lot on the court! Fully fenced w luxurious hot tub, inviting you to unwind and relax under the vast expanse of the open sky. Picture yourself soaking in the warm, bubbling waters as the day melts away, surrounded by the tranquil sounds of nature. But the fun doesn't stop there. Right beside the hot tub stands a built-in BBQ, ready to sizzle up mouthwatering delights for you and your guests. Whether you're grilling up steaks, burgers, or veggies, this outdoor kitchen is a chef's dream come true. And when it's time to kick back and enjoy your culinary creations, the spacious patio provides the perfect setting. With ample seating and cozy nooks, it's the ideal spot to gather with family and friends. . (id:56505)
Homelife Landmark Realty Inc. Brokerage
44 Jenny Court
Stoney Creek, Ontario
This 3+1 bedroom, 3 bathroom stunning custom-built home offers a peaceful and private escape while still being conveniently located near town and the lake. Boasting beautiful views of the Niagara Escarpment from the front windows, as well as city and lake views from the backyard deck, this home truly has it all. With over 4200 square feet of living space, including a grand cathedral foyer, spacious living and dining areas, a gourmet kitchen with granite countertops and stainless steel appliances, and a large breakfast room, this home is perfect for hosting or enjoying everyday life. The primary bedroom and ensuite feature a walk-in closet and picturesque window with a view of the sunrise. The lower level with a walk-out to the backyard offers an additional bedroom, kitchen, family room, and separate entrance, making it ideal for multi-generational families or income potential. Additionally, the property includes a large double garage with access to a mudroom and plenty of storage space both inside and outside in the shed. The expansive outdoor area offers endless possibilities for gardens or outdoor activities with plenty of sunshine. Nestled below Ridge Road, this home offers a tranquil setting with diverse architecture and a strong sense of privacy. Meticulously constructed and maintained by the seller, this property is waiting for you to add your personal touch. Perfect for nature lovers, retirees, or busy executives looking for an idyllic retreat, this home is a true gem. (id:56505)
Royal LePage Burloak Real Estate Services
175 Borden Avenue
Kitchener, Ontario
Climate-Controlled Warehouse Space for Lease in Kitchener, Ontario Features: Climate-Controlled: Ideal for temperature-sensitive goods. Parking: space available for 3 cars. Loading Access: Roll-up bay door with sufficient space for a tow motor. Monthly Rent: $3,500 plus utilities. For inquiries or to schedule a viewing, please contact us. (id:56505)
Kindred Homes Realty Inc.
15 Old Church Road
King, Ontario
Unique Opportunity Of Ravine Lot In King City, Private 0,46 Acre Irregular Lot With Beauty Of Nature, Fully Refinished Modern Style Home With Accent Venetian Plastering Walls , Custom Made Kitchen (2018) With AAA+S/S Appliances (2018), Huge Custom Stone Island, Full New Insulation Attic And Walls(2018), Drywall(2018), All Windows And Doors (2019), Deck (2020), Roof And Sophists (2020), Refinished Well With New Pump(2021), Electrical System With New Electrical Panel(2020), Pot-lights In And Out Of House, Long New Driveway( 2021), Detached Garage (2021), New Septic Bed (2023), Sauna In Low Level(2020), Modern Style New Washrooms With European Style Furniture. Exterior Brick Covered By Stucco, Low Level Could Be Separated And Has Additional Entrance. H/W 400 - 2 min, H/W 407- 7min. New Hospital -7 min. Downtown of King City-5 min. with Restaurants, Bars, Schools. Ready To Move In. Just Bring Your Love And Enjoy! **** EXTRAS **** LG Washer And Dryer, Two S/S Fridges, Bosh Dishwasher, GE Gas Stove, Water Filter, Water Softener, Custom Made Window Coverings and All Electrical Fixtures (id:56505)
Right At Home Realty
73 Lemon Street
Guelph, Ontario
Indulge in the pinnacle of luxury living at 73 Lemon St. in the prestigious St. George's Park neighbourhood of Guelph. This magnificent 3,353 sq. ft. home, featuring 5 bedrooms and 3.5 bathrooms, offers an array of extraordinary amenities that elevate home entertainment to new heights. Upon entering, you'll be greeted by the elegance of natural slate and original hardwood flooring. The seamless integration of a state-of-the-art sound system enhances every corner of the home, both indoors and out. The gourmet kitchen, designed for the discerning chef, flows effortlessly into the great room, where custom built-ins and a cozy wood-burning fireplace create a welcoming ambiance. The main floor also includes a private dining room, a spacious living room, a versatile office/flex space, a 2-piece bath, and a convenient main floor laundry/mudroom off the garage. Ascend to the second floor, where you'll find 5 well-appointed bedrooms. The primary suite is a true retreat, featuring a vaulted ceiling and an expansive his-and-hers walk-in closet. The basement is a masterpiece of design, boasting heated floors, a custom English pub, a wine cellar, a 3-piece bath, and a home theater for unforgettable entertainment experiences. Step outside to your private oasis, where a saltwater heated pool and an Arctic Spa hot tub await. Natural slate and cobblestone walkways lead you through the exquisite outdoor space, adorned with Bevelo Gas Lanterns. Enjoy the covered sitting area with its wood-burning fireplace, and the impressive outdoor covered kitchen, perfect for al fresco dining. Begin your journey of luxury and comfort today at 73 Lemon St. This home offers the ultimate in opulent living, where every detail has been thoughtfully designed to provide an unparalleled lifestyle. (id:56505)
R.w. Dyer Realty Inc.
4046 Longhurst Avenue
Niagara Falls, Ontario
WELL MAINTAINED AND UPDATED THREE BEDROOM BUNGALOW LOCATED IN STAMFORD CENTRE. PRIDE OF OWNERSHIP SHOWS IN EVERY ASPECT OF THIS HOUSE. THE MAIN FLOOR FEATURES TWO BEDROOMS, A COZY UPDATED EAT IN KITCHEN WITH A GAS STOVE, FRIDGE AND DISHWASHER. THERE IS ALSO A DINING AREA ON THE MAIN FLOOR AS WELL AS A SITTING AREA. THE MAIN BATHROOM ON THE MAIN FLOOR HAS A LARGE WALK IN SHOWER, AND TOILET AND SINK. STAIRS FROM THE KITCHEN GIVES YOU ACCESS TO THE ATTIC WHICH HAS BEEN TOTALLY FINISHED AS THE MAIN ENTERTAINMENT ROOM, FOR TV WATCHING, MUSIC, PLAYING OF GAMES, PUZZLES, AND HOBBIES. THE ATTIC HAS BEEN WELL INSULATED AND HAS HEAT AND A/C. THE BASEMENT CONTAINS THE THIRD AND LARGEST BEDROOM. THERE IS ALSO A LAUNDRY ROOM WITH A LARGE SHOWER, SINK AND TOILET. THERE IS PLENTY OF STORAGE SPACE IN THE FURNACE/UTILITY ROOM. THE BASEMENT ALSO CONTAINS A SAUNA. ELEECTRICAL AND PLUMBING HAVE ALL BEEN UPDATED.THE FREEZERS, AND SAUNA IN BASEMENT ARE NOT INCLUDED IN SELLING PRICE, BUT ARE NEGOTIABLE. THE DETACHED TWO CAR GARAGE ARE A HOBBIEST OR CAR LOVERS DREAM. THE REAR OF THE GARAGE FEATURES A SEPARATE STORAGE OR WORKSHOP AREA. THERE IS ALSO A LARGE SHED AND SEPARATE STORAGE BUILDING. DON'T MISS OUT ON THIS ONE. (id:56505)
Masterson Realty Ltd
112 Larchwood Circle
Welland, Ontario
Looking for a home with an IN-GROUND POOL? Welcome to 112 Larchwood Circle, a meticulously updated bungalow located in a sought-after family neighbourhood in Welland. This move-in-ready home boasts an array of comprehensive updates, ensuring a seamless transition for its new owners. Among its numerous upgrades, the property features a new roof, updated windows, and a chef's kitchen. The kitchen is equipped with granite countertops, ample cabinetry, a natural gas cooktop and stainless steel appliances, making it both functional and aesthetically pleasing. The residence showcases hardwood floors throughout and is designed with a layout that maximizes natural light, creating a warm and inviting atmosphere. This home offers three generously sized bedrooms on the main floor, positioned conveniently near the main bathroom, making it ideal for young families or those desiring the ease of single-floor living. Adding to its appeal, the finished lower level of the home extends the living space with a massive family room featuring a cozy fireplace, an additional bedroom, and a bathroom. This area provides the perfect setting for family gatherings or a quiet evening at home. The backyard is an entertainer's dream, featuring an in-ground pool surrounded by a large concrete deck, complete with LED lighting and jacuzzi jets. This outdoor oasis is perfect for hosting summer barbecues or enjoying a quiet evening under the stars. 112 Larchwood Circle represents an exceptional opportunity to own a beautifully updated home in a family-friendly community. Its combination of modern updates, desirable location, and outstanding outdoor amenities make it a must-see for anyone looking to make Welland their home. Book your private tour today! (id:56505)
Keller Williams Complete Niagara Realty
Keller Williams Complete Realty
504 - 185 Deerfield Road
Newmarket, Ontario
***The Davis*** Never lived in corner condo unit *** This stunning condo offers three bedrooms, 1 4pc and 1 3pc bath and open concept floorplan seamlessly integrating the kitchen, dining and living area with tall windows offering a bright and relaxing living area. Walk-out to the balcony and to the terrace area offering 586 sp ft of exterior space (per builder plan). There is 1 parking, 1 storage locker, 1 bike locker, and ensuite laundry. ***Located minutes to GO train and public transportation, Upper Canada Mall, schools, Southlake Hospital, numerous shops and restaurants, main street Newmarket, parks, movie theatres and biking, hikinh trails and a few minutes away is highway 404. ***Building amenities include fitness centre, indoor/outdoor lounge area, party room, pet spa, guest suite*** (id:56505)
RE/MAX Professionals Inc.
Th 26 - 30 Nelson Street
Toronto, Ontario
Fabulous South Facing 2-Storey Townhouse. Spacious 3 Bedroom+Den Design, Spread Over 1781Sqft With 9' Ceiling On Main Floor. W/O Terrace With A Gas Line For Bbq. Lavish Designer Finishes And An Unbeatable Location.Extras:Smooth Ceilings & Pot Lighting. Eng. Hardwood, Designer Glass Staircase Railing, Custom Designer Kitchen W/ Pantry & Oversized Island, Caesarstone & B/I Miele Appliances. Custom Bathroom Vanities & Marble & Porcelain Tiles. 2 Parking & 2 Lockers. (id:56505)
Century 21 Regal Realty Inc.
79 Clonmore Drive
Toronto, Ontario
Short term rental . Landlord is returning .Great location . close to shopping, restaurants. TTC Subway is only a few stops away. Tandem parking , driveway can hold up to 3 vehicles depending on the size of the vehicles. 2 cars easy , 3 cars squeezy. 3 good sized bedrooms plus 1 bath on a huge fenced yard property, great for kids. There is a large park with a city pool on the same street ,perfect for summertime fun, Or share this place with work colleges, a short commute to downtown. Open concept Kitchen, New counter tops will be installed in time for occupancy. full size dining room can hold a table for 8, great for entertaining. A nice sized living room with cable hook ups ready. Enjoy the faux fireplace decoration provided by the Landlord for added style and beauty. Air conditioning wall unit provided. Radiant heat rads for an allergy free zone. Carpet free. ***Furnished option could be arranged for a fee.*** Landlords relative occupies the lower unit. Quiet couple. (id:56505)
RE/MAX Niagara Realty Ltd.
208 - 80 Port Street E
Mississauga, Ontario
Rarely offered executive fully furnished unit with views of Lake Ontario! This spacious open concept layout offers over 1,500 square feet of living space with an additional 335 square foot terrace with lakefront views. Generously sized kitchen with breakfast bar, full size dining and living room with picturesque windows throughout. The primary bedroom offers a large walk-in closet with a full 5-pc ensuite. Additional secondary bedroom, plus a spacious den offer flexibility for use of space. Enjoy the quiet luxury of one of Port Credits boutique condos while having convenient access to a variety of restaurants, shops, waterfront trails & parks and all within close proximity to public transportation and QEW. 5 Minute walk to Port Credit GO Station. Great opportunity for relocating professionals, those looking for quiet comfort during renovation/building projects and families transitioning into the neighbourhood. **** EXTRAS **** Fully furnished unit, includes bedding, towels, kitchen cookware & small appliances. 2 smart TVs. Insuite laundry room w/ storage. Ample storage. Building amenities include fitness room, rooftop patio, party room, courtyard & more. (id:56505)
Royal LePage Real Estate Services Regan Real Estate
105 - 650 Division Road
Windsor, Ontario
Presenting you the opportunity to acquire one of few globally recognized bubble tea franchise brands in Windsor. With its prime location & loyal customer base, this shop is primed for success & awaits a new owner to take the reins. Strongly cultivated brand recognition & reputation coupled with high foot traffic & visibility, diverse menu selection & a very turnkey operation - all makes it easy for you to continue this successful business. This also provides an excellent opportunity & pathway for those seeking immigration prospects. (id:56505)
Century 21 Atria Realty Inc.
35 - 7789 Kalar Road
Niagara Falls, Ontario
Welcome to your dream home in the quiet charming neighborhood of Greenwood Golf! This 2-storey condo townhouse offers convenience and comfort, situated close to schools, beautiful parks, and essential amenities. The home comes complete with four S/S appliances in the kitchen and a Washer/Dryer in the Laundry. Existing light fixtures & modern shades, ensure a move-in-ready experience. A partially finished basement with 2 drywalled bedrooms, a roughed-in 3-piece bathroom, and a rec room await your final personal finishing touches - for your own use or income generating through a separate entrance. Don't miss the opportunity to make this lovely home your own schedule a viewing today! **** EXTRAS **** Kitchen: S/S Fridge Freezer, Electric Stove, Dishwasher, Range Hood; Laundry: Maytag Washer, Dryer; Window Treatments & ELFs where available. (id:56505)
Cityscape Real Estate Ltd.
114 Pike Street
Northern Bruce Peninsula, Ontario
If you are searching for year round cottage, family home or B&B this may be the one for you .Newly finished stunning custom home has 2.2 Acres on the Bruce Peninsula. This Home is Located only a short distance to public water/access. You will be pleased with all that the area offers for an out of city lifestyle living. You will enjoy an easy stroll to the water as there are several access points along the road. Lake Huron sandy beaches & scorching sunsets are not to be missed! This Bungalow is sure to please with quality building material & fixtures throughout! Stone & lookalike wood-grain siding is actually low maintenance. Backyard Fire Pit Where you can enjoy with your friends and family under the beautiful dark skies of Bruce Peninsula. Extra Big Double Car Garage perfect for small workshop as well as upper loft storage. The Spacious kitchen with SS appliances & under-cabinet Lighting. Lower Level features two bedrooms and Large rec room with walkout to stone Patio. (id:56505)
Century 21 President Realty Inc.
205 Van Kirk Drive Unit# 1b
Brampton, Ontario
Prime Opportunity To Own an Established Dry Cleaning Depot Operated by Experienced Professionals. This Laundry and Alteration Business Has a Long-Standing History on a Bustling Main Street, Offering Significant Growth Potential. The Property Includes Spacious Office and Operational Areas, Along with Ample Outside parking. Located In a High Traffic Area with Lots of Shops Near. High Populated Postal Code Area, Making This a Great Opportunity to Run A Very Busy, Successful and Lucrative Dry Cleaning Business. (id:56505)
Royal Canadian Realty Brokers Inc.
A502 - 3210 Dakota Common
Burlington, Ontario
New Condo Development! This Unit Features 631 Square Feet Of Upgraded Living Space With An Oversized Balcony! 9' Ceilings, Floor To Ceiling Windows, Wide Plank Engineered Laminate Flooring Throughout, Quartz Counters And Premium Whirlpool Appliances! Backsplash , Modern Light Fixtures, Window Close To All Transportation And Mall. The Spruce Model With South View. Please Note The Unit Is Tenanted **** EXTRAS **** Fridge, Stove, Range Hood, Dishwasher, Washer, Dryer, Window Covering, Light Fixtures * Hot Water Heater, Furnace* (id:56505)
Royal LePage Signature Realty
1961 5th Concession Road W
Flamborough, Ontario
Nestled on a generous 10-acre lot in the charming area of Flamborough, this 5 level split detached home offers a comfortable and spacious living experience. With 3 bedrooms and a 4 piece ensuite, plus 1 full bathroom, along with an additional half bath, this home is perfect for families or those seeking extra space. Step inside and be greeted by an updated kitchen that is sure to impress any home chef. With modern appliances, quartz countertops, and ample storage space, this kitchen is both functional and stylish. The main floor boasts a vaulted ceiling, adding a touch of elegance and openness to the living area. Large windows line the back of the home, allowing natural light to flood the space and providing a breathtaking view of the backyard. This property features a tree-lined yard with a pond creating a private and serene atmosphere. Whether you want to relax on the patio or enjoy outdoor activities, The 2 car garage provides convenient parking and storage options, ensuring that your vehicles and belongings are protected and organized. This home also offers lower levels that include a family room, rec room, office, and plenty of storage space. This additional living area provides flexibility for various needs, whether it's a cozy movie night, a home office, or extra space for hobbies. Located in the sought-after area of Flamborough, this property offers a peaceful and serene setting while still being conveniently located near amenities, schools, and parks. Don't miss the opportunity to make this multi-level detached home your own and enjoy all the wonderful features it has to offer. (id:56505)
RE/MAX Twin City Realty Inc.
RE/MAX Twin City Realty Inc. Brokerage-2
Lot 2-N/a Hadlington Road
Highlands East, Ontario
MOTIVTED SELLER- 14.5 acres of natural treed beauty. This property could be just what you are looking for with easy access off Highway 118 near Tory Hill. A lovely stroll along the path leads you deeper into the lot where you will find a nicely cleared area with a drilled well, a trailer to get out of the elements and a privy. The view from this area overlooks a sloping hill with a babbling brook at the bottom. The driveway and existing drilled well make this an excellent property for a variety of uses. If you are looking to escape into nature or have a recreational property you might just have found it! (id:56505)
Royal Heritage Realty Ltd. Brokerage
Lot 3- N/a Hadlington Road
Highlands East, Ontario
MOTIVATED SELLER! Looking for a place to reconnect with your natural surroundings? This 14.45 acres parcel exudes natural beauty and could be just what you are looking for with the added bonus of being easily accessed off Highway 118 just outside Tory Hill. This lot has an existing driveway allowing you access off the main road. Great for four wheeling, camping, hiking, and being in the great outdoors. There are a variety of uses for this property. With local access to trails for hiking, four wheeling and snowmobiling along with a host of activities throughout the year this property offers lots to keep you as busy you like. (id:56505)
Royal Heritage Realty Ltd. Brokerage
Lot 3 & 4- N/a Hadlington Road
Highlands East, Ontario
MOTIVATED SELLER- Over 28 acres of natural beauty. These two adjacent properties could be just what you are looking for with easy access off Highway 118 near Tory Hill. You can access this mixed land via one of the tow driveways. These mainly treed lots offer a small section of wetlands perfect for those looking for a variety of species to enjoy viewing. A great space to get away from it all while nearby amenities can be found in the nearby villages. (id:56505)
Royal Heritage Realty Ltd. Brokerage
107 - 2556 Argyle Road
Mississauga, Ontario
Bright, spacious and updated 3 bedroom unit with low maintenance fees compared to other similar sized units! Recently renovated in 2021, updated kitchen, bathrooms and flooring throughout! Willow Walk Estates is in a tranquil setting, with an outdoor swimming pool, playground and treed park. Well managed building with great neighbors. Close to Square One Mall, schools, hospital, Go Station and easy access to HWY 401, HWY 403, and the QEW. All utilities are included! **** EXTRAS **** Main floor unit facing the treed backside of the building so you don't need to take the elevator. Outdoor pool, sports court, playground, billiards room, exercise room and more (id:56505)
RE/MAX Hallmark Realty Ltd.
201 - 123 Maurice Drive
Oakville, Ontario
BRAND NEW - READY TO MOVE IN! Indulge in luxury living at The Berkshire Residences in vibrant South Oakville. This 3-bedroom + den suite spans 2099 sq ft, featuring a 168 sq ft balcony for extended living space. Discover refined details like 10ceilings, bespoke soft-close cabinetry, & a porcelain slab countertop & backsplash. Upgrade your experience w/ extended kitchen cabinets, a waterfall-edge kitchen island, and a full 6-piece appliance package. Luxuriate in heated bathroom floors & frameless mirror closet doors. Enhanced by upgraded interior door hardware, this home exudes sophistication. Delight in upgraded fridge/freezer hardware & a primary ensuite vanity. Unwind in three & a half baths, each adorned w/ upgraded hardware. Complete w/ a side-by-side in-suite laundry, a 3D feature wall, electric fireplace, two parking spots, & a locker, this residence embodies upscale living. (id:56505)
Orion Realty Corporation
147 Laramie Crescent
Vaughan, Ontario
Bright & Spacious Detached Home In High Demand Eagle Hills Community. Next To Plaza, Shoppers, Lcbo, Cibc, Features A Pond & Park. 4 Bedroom House Converted To A 3 Bedroom, Features Double Door Entry, Gleaming Hardwood Floors, Entrance To Garage, Parquet On 2nd Floor, Extra Large Ensuite, Fully Fenced Backyard. **** EXTRAS **** Existing Appliances, Gas Stove, All Window Coverings, All Elfs, Garage Door Opener. (id:56505)
Smart Sold Realty
1110 - 4677 Glen Erin Drive
Mississauga, Ontario
Your search is finally over. This sun-filled 2-bedroom unit with a large den is the perfect place to call home. Enjoy your morning coffee while taking in the unobstructed view from your beautiful balcony or living room. Walk your kids to some of the best schools in Ontario, and later, enjoy a workout in a state-of-the-art gym and pool. In the evening, dine at one of the many restaurants located within walking distance. Book your viewing today! **** EXTRAS **** Across The Street From Erin Mills Town Centre And Credit Valley Hospital. Existing S/S Fridge,Stove, D/W, Microwave, White Washer & Dryer, And All Light Fixtures (id:56505)
RE/MAX Realty Specialists Inc.
3 - 21 Parr Boulevard
Caledon, Ontario
PRIME LOCATION! This industrial/office condo unit is located in south Bolton, it has excellent exposure and signage visibility on Hwy 50. Property grounds have wonderful curb appeal, plenty of parking and a spacious rear loading court area. The offices are located on two floors, with bathrooms on each floor, plenty of office rooms, a large board room, along with a reception area and kitchenette. This is an ideal unit for Finance, Law, Insurance, Engineering, Architect, Professional business practice and much more due to its abundance of office space. This is a very well maintained unit with higher quality finishes, a must see. (id:56505)
Century 21 Red Star Realty Inc.
494 Vine Street
St. Catharines, Ontario
Welcome to 494 Vine Street. A beautiful, NEW bungalow built in connection with renowned Niagara Region custom home builder PERRELLA HOMES INC. with luxury finishes and design. Located in north end St. Catharines, this new home is close to shopping, Niagara-on-the-lake wine country, QEW access, schools in walking distance and many walkable trails and parks. Luxury finishes include but arent limited to, high ceilings with large tile fireplace unit, engineered hardwood throughout, a gorgeous high end custom kitchen with quartz countertops, 3 spacious bedrooms with good size closet spaces, a stunning ensuite bathroom which includes large vanity, high ceilings with tiling throughout and main floor laundry. An unfinished basement that carries throughout the home provides an opporunity for great additional space for finishing or storage. This 3 bedroom, 2 bath home will fit a variety of buyers who may be looking for the luxury of new build living. HST & Tarion Included. Property Taxes to be determined. (id:56505)
Revel Realty Inc.
7384 Highway 6
Tobermory, Ontario
INCREDIBLE TURN-KEY BUSINESS OPPORTUNITY IN THE BEAUTIFUL VILLAGE OF TOBERMORY! This wellmaintained variety store with a gas bar is located on Highway #6, the main road going into Tobermory. A well-established business in Tobermory. The only gas station in town with a cigarette, a diesel, and a propane refill center. A great opportunity to own your own business! As the only gas station in town, your business is sure to attract ample customers going to and from Lake Huron and Georgian Bay. With over 4000 permanent residents Tobermory's shipwrecks, thriving scuba diving attractions, beautiful shorelines, boating, and national parks attract an additional half a million tourists annually. Hoppy's Gas Bar is a very busy location less than a minute away from the heart of Tobermory, making this an essential stop for everyone traveling in or out. You will not find a better location than this, book your showing today! (id:56505)
Corcoran Horizon Realty
35 Elizabeth Street N
Brampton, Ontario
Location, Location, Location! Attention Investors, Builders & Developers: A prime opportunity awaits at this stunning Detached/Duplex property, ideally situated > >. This prime LOT, designated as ""Central Area Mixed Use"" by the City of Brampton, offers limitless future potential. The main floor boasts a full bathroom, living and dining areas and a chef's kitchen with quartz countertops and hardwood floors throughout. Upstairs, find 4 spacious bedrooms. Additionally, 2 separate studio flats provide an excellent cashflow opportunity for long-term investors. The surrounding area is slated for mixed-use redevelopment, as detailed in the attached proposed plans for nearby buildings 1, 2, and 3. This property promises significant future value. Don't miss out on this rare chance to secure a valuable piece of Brampton's evolving landscape...... **** EXTRAS **** Attention Investors: This property has a potential of Approx $8000 rent per month. The property is Registered as a Duplex with the City. Selling As is, where is. (id:56505)
Save Max First Choice Real Estate Inc.
551 Cochise Crescent
Mississauga, Ontario
Elegance & Simplicity personified from the coveted Lorne Park community to the quality craftsmanship and large 100-foot corner lot. This classic bungalow is timeless, blending contemporary and modern in all the right places. Adorned with light oak hardwood floors, a versatile office/bedroom, a swoon-worthy kitchen with porcelain counters, a center island, and wood accent shelves. The elegant dining room overlooks the lush surroundings through stunning arched windows and a vaulted ceiling, creating an inviting ambiance. The basement is unfinished and is ready for new owners to customize to their own needs for extended living space or create a second dwelling with its own entrance. Nestled in a community where dreams materialize, and luxury awaits, conveniently located near Clarkson GO and Port Credit GO, Lorne Park effortlessly links you to downtown's vibrant pulse. **** EXTRAS **** All existing appliances: (fridge, stove, dishwasher, washer/dryer), electrical light fixtures, window coverings. (id:56505)
Keller Williams Real Estate Associates
301 - 234 Kerr Street
Oakville, Ontario
BRAND NEW! Welcome to The Deane, a sophisticated new opportunity in an irreplaceable location of Kerr Village. This Stunning brand new 1 Bedroom 1 bathroom condo apartment within walking distance to all public transit, steps away from Lake Ontario, Downtown Oakville as well as endless parks and waterfront trails. The Deane offers luxury amenities including a 13,000 sqft courtyard, concierge, gym and party room to name a few. Luxury finishes throughout the unit with your ability to customize. Other builder incentives, please call. (id:56505)
Orion Realty Corporation
305 - 36 Park Lawn Road
Toronto, Ontario
This Gorgeous Bright Spacious Very Practical Split 2 Bedroom Layout Unit Has 865 Sq Ft Of Indoor Living Area And Approximately 200 Sq Ft Of Balconies, Floor-To-Ceiling Windows, And Laminate Floors Throughout. Open Concept With 9ft Ceilings It Has A Modern Beautiful Kitchen With Ample Counter Space And Cupboard. Enjoy Great Views Of The Greenbelt From Two Large Balconies. Resort Amenities Include A 24-Hour Concierge, Rooftop Deck, Gym, Outdoor Patio, Guest Suites & Much More. Fantastic Integrated Community With Restaurants, Shops, Banks, Markets At Your Door Step. A Short Walk To Trails At Humber Bay Shores And Waterfront Parks **** EXTRAS **** Stainless steel : fridge, cooktop, wall oven microwave, hood fan, dishwasher, stacked washer and dryer. All window coverings and existing light fixtures . 1 Parking and 1 Locker included. (id:56505)
Right At Home Realty






