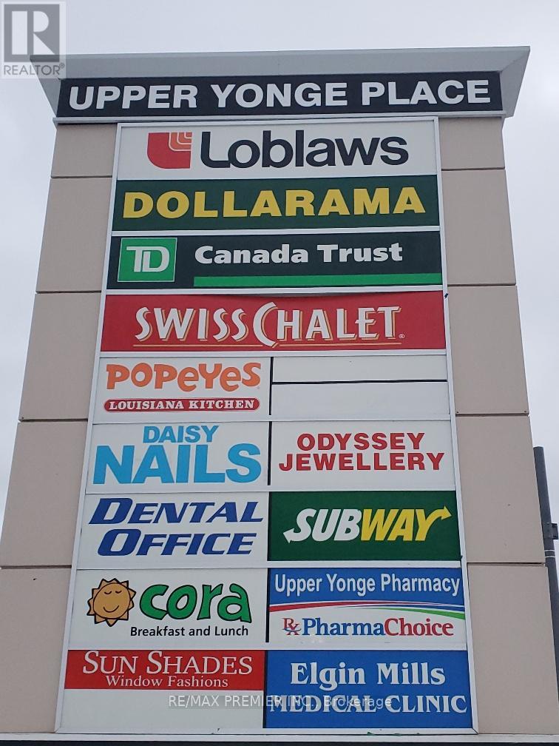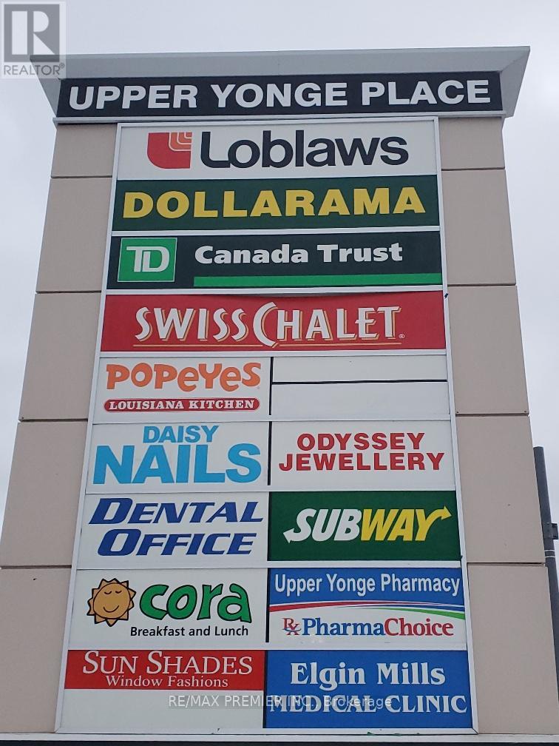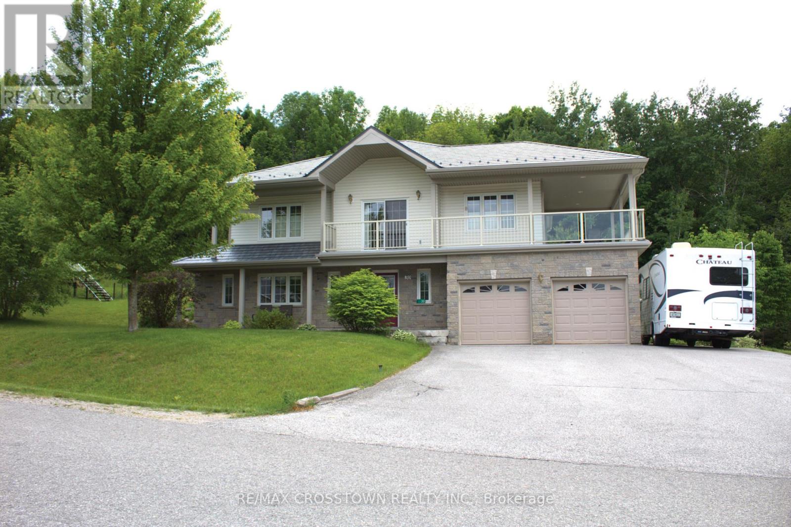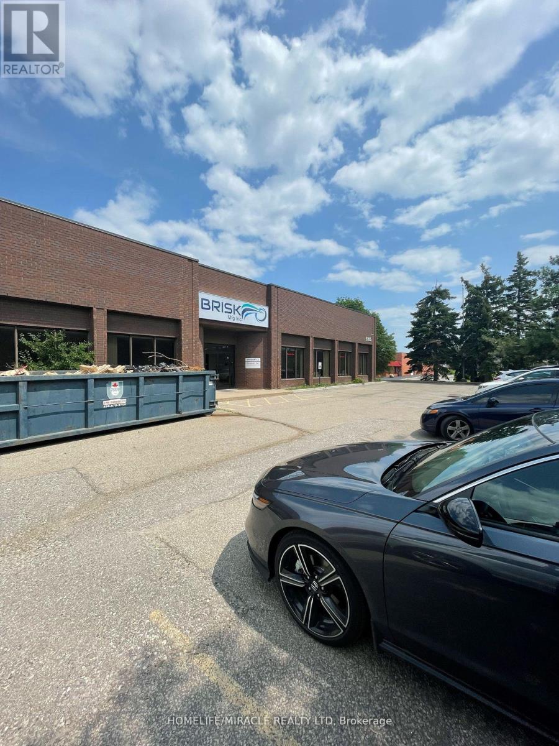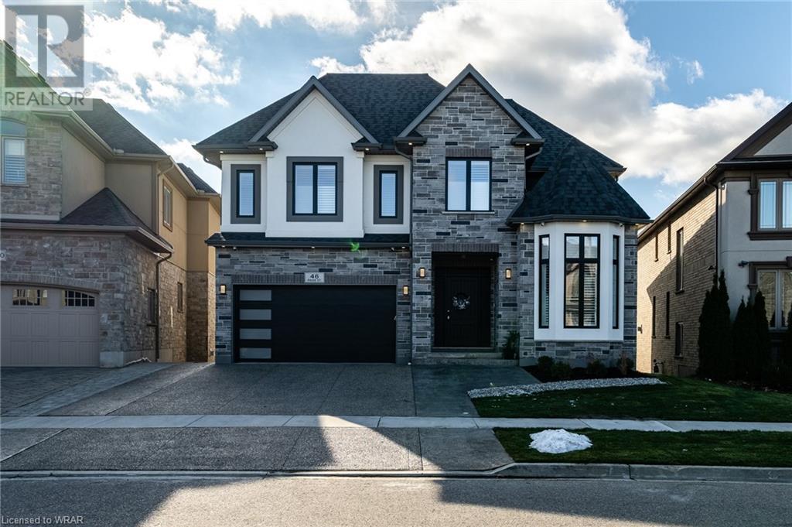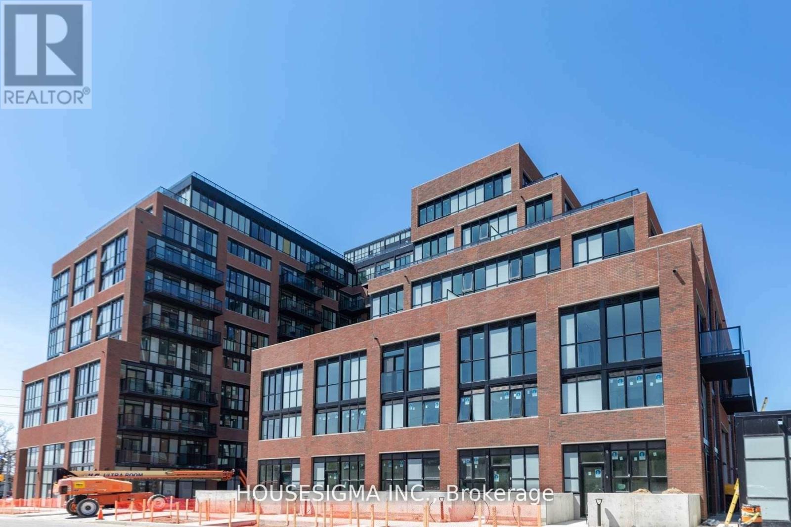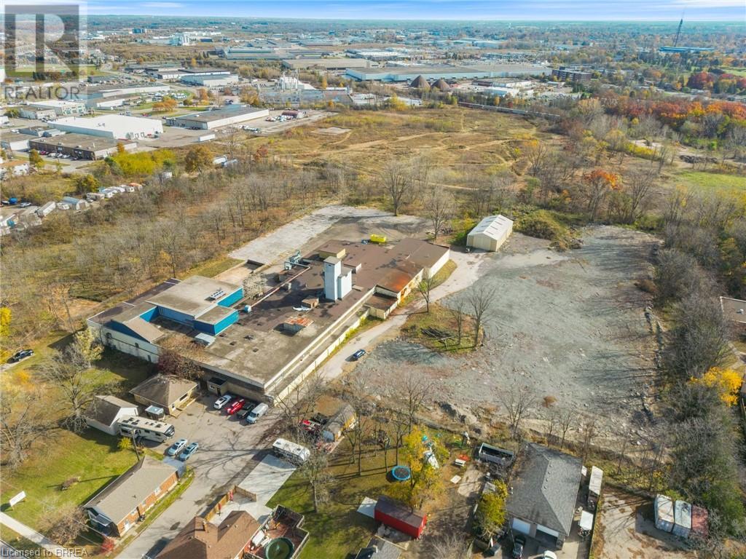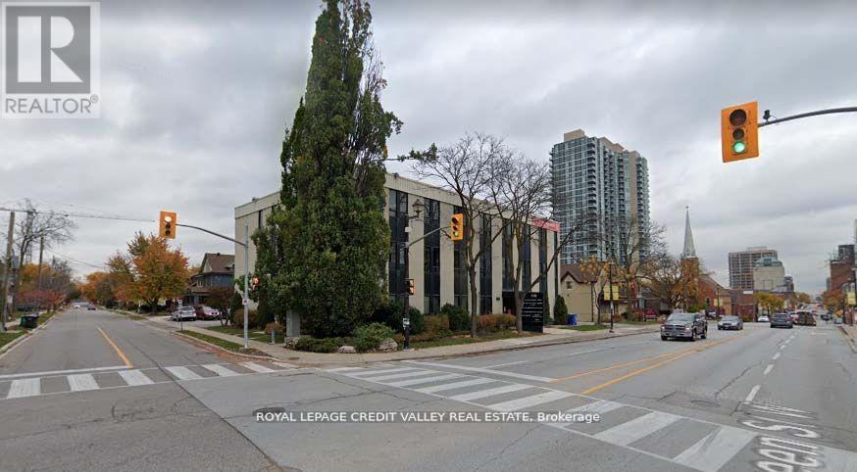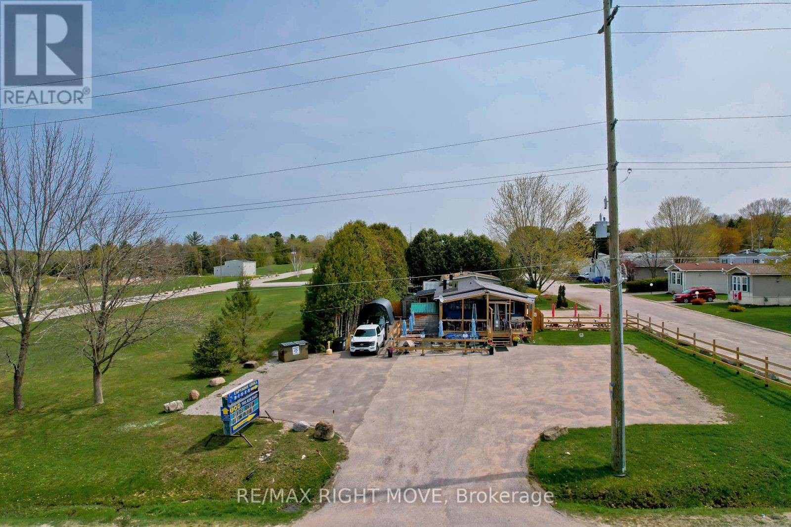BOOK YOUR FREE HOME EVALUATION >>
BOOK YOUR FREE HOME EVALUATION >>
#202 -10909 Yonge St
Richmond Hill, Ontario
PRIME 2ND FLOOR OFFICE SUITE WITH ELEVATOR ACCES OVERLOOKING PARKING LOT*BRIGHT WINDOW EXPOSURE*ABUNDANCE OF NATURAL LIGHT*FUNCTIONAL LAYOUT*BUILT OUT WITH TWO ENTRANCE DOORS, MULTIPLE OFFICES, RECEPTION AREA, BOARDROOM MULTI PURPOSE ROOMS*CONVENIENT KITCHENETTE AND TWO ENSUITE BATHROOMS*LOCATED IN A BUSY PLAZA ANCHORED WITH NO FRILLS, TD BANK, SWISS CHALET, A & W, SUBWAY, CORA'S, POPEYE'S, DENTAL, MEDICAL, PHARMACY, OPTICAL, SERVICE OF ONTARIO AND MANY MORE.**** EXTRAS **** STRATEGICALLY LOCATED BETWEEN 2 SIGNALIZED INTERSECTIONS IN CLOSE PROXIMITY TO THE YRT LOOP IN A WELL ESTABLISHED TRADE AREA*MULTIPLE INGRESS AND EGRESS FROM SURROUNDING STREETS*HIGH PEDESTRIAN AND VEHICULAR TRAFFIC. (id:56505)
RE/MAX Premier Inc.
#218 -10909 Yonge St
Richmond Hill, Ontario
Prime 2nd floor office suite with elevator access*Built out with offices, reception, multi-purpose room*Convenient kitchenette*Functional layout*Bright window exposure*Abundance of natural light*Located in a busy plaza anchored with No Frills, TD Bank, Swiss Chalet, A & W, Subway, Cora's, Popeye's, Dental, Medical, Pharmacy, Optical, Service Ontario and many more.**** EXTRAS **** Strategically located between 2 signalized intersections in close proximity to the YRT loop in a well-established trade area*Multiple ingress and egress from surrounding streets*High pedestrian and vehicular traffic. (id:56505)
RE/MAX Premier Inc.
30 Ironwood Tr
Oro-Medonte, Ontario
Discover comfortable living in this stunning raised 2+1 bedroom bungalow nestled in the sought-after area of Sugarbush. Meticulously maintained, this home offers an inviting open concept design with a spacious kitchen, eat-in area, and a great room, with double access onto a sizable covered balcony wrapping around two sides of the home. Entertain effortlessly in the lower-level family room accompanied by a full bathroom, and 3rd bedroom, providing additional space for relaxation and gatherings. Enjoy the convenience of a heated 2-car garage, perfect for chilly winters. Large windows flood the interiors with natural light, creating a warm and welcoming atmosphere throughout. This home offers ample parking space, featuring a 2-car garage, a large 4-car driveway, and a paved area beside the house, for accommodating your trailer or boat.**** EXTRAS **** Move-in ready, just bring your belongings and start creating memories. Offering a balance of indoor and outdoor living spaces. Don't miss this opportunity (id:56505)
RE/MAX Crosstown Realty Inc.
5915 Wallace St
Mississauga, Ontario
Office Space apprx. 1575 sq.ft.for sublease. office space has 4 rooms, Large Reception & Workstations area. close to highways. Ample Parking for staffs and visitors. Rent is including TMI & Utilities. Tenant will pay per sq ft as per actual sq ft. (id:56505)
Homelife/miracle Realty Ltd
46 Paige Street
Kitchener, Ontario
Modern Luxury nestled along the banks of the Grand River. Beautifully appointed 4+3 bedroom, 5.5 bathroom home sits on a rare greenspace walkout lot backing onto a protected naturalized area. Open concept living, smart controlled home including elaborate surveillance system, built in sound, exterior lighting, irrigation, garage, front door and more. Enjoy entertaining in your oversized kitchen where you will create amazing meals and memories. Storage won’t be an issue with cabinetry running floor to ceiling featuring built in high end Miele appliances & waterfall countertop centre island. A butler pantry & walk in pantry separates the kitchen from the dining room. The family room takes full advantage of the unobstructed beautiful greenspace view. A linear gas fireplace & waffle ceiling create ambiance & style. The covered composite deck with glass rails provides additional premium outdoor entertaining space. A stunning maple staircase with stainless steel spindles leads to the spacious second level which features 4 large bedrooms, 3 beautiful bathrooms, practical second floor laundry, & additional loft space. Primary bedroom is located at the back of the home to also take advantage of the stunning views; also featuring beautiful tray ceiling, his & her walkin closets and luxury 5 pc ensuite with free standing tub and multi-jet glass shower with automated temperature control. The walkout fully finished basement makes it ideal for an extended family; large windows and high quality finishing is also consistent throughout the basement. Three bedrooms, 2 - 3pc bathrooms, second laundry, recreation room with projection system and surround sound, and a wet bar that can easily serve as a kitchenette. An additional ground level patio space makes for a second separate outdoor entertaining area complete with firepit. Don't miss out! (id:56505)
RE/MAX Twin City Realty Inc.
#429 -2300 St Clair Ave W
Toronto, Ontario
Brand New Luxurious Condo, In The Highly Sought After Junction Neighborhood. Bright & Spacious Floorplan W/North Exposure, Spacious Open Concept Layout Of 731Sqft Interior + Balcony Over-Looking Homes. Den can be used as a second bedroom due to newly installed modern glass sliding door. Modern Kitchen with Comfortable Open-Concept Living And Dining, High End Finishes And Great Location. This Luxury 1Br+Den & 2 Full WR With Open Concept Living And Kitchen In Toronto's Stockyards District Features Modern Design, S/S Appliances, Fitness Center And Rooftop Terrace. Minutes From TTC/Streetcar, Banks, Stock Yards Village, Metro Grocery, Canadian Tire, Shoppers Drug Mart, High Park & More.**** EXTRAS **** Smooth Ceilings, Walk Out To Balcony, Laminate Flooring Throughout, Energy-Efficient Appliances, Quartz Counters & Matte Black Faucets. S/S: Fridge, Stove, Microwave, B/I Dishwasher & Hood Fan. Washer & Dryer. (id:56505)
Housesigma Inc.
U 7 183 Simcoe Ave S
Georgina, Ontario
1800 Sqft indoor heated space available. Division of area possible. Short and long term rental will be considered. Due to zoning, only indoor warehousing and storage available will be considered. Additional adjoining space is available if needed. Electricity is included, but gas charges are extra. This is a NET Lease @ 6.00 plus TMI per Square Foot. NO OUTSIDE STORAGE WHAT SO EVER!**** EXTRAS **** NO OUTSIDE STORAGE WHAT SO EVER! (id:56505)
RE/MAX All-Stars Realty Inc.
411 West Street
Brantford, Ontario
Residential development land - Official Plan designates as “mixed-use Mid-Rise and High-Rise Residential Buildings” Currently M2 Zoned Industrial Building on 8.731 acres. Includes two residential dwellings with Tenants. Phase 2 environmental Sept 2021. On site offices in separate building. Heights vary 16-18 feet. 2 Docks & 2 Drive ins: 12x10 & 14x12. (id:56505)
Royal LePage Brant Realty
20 Pine Forest Drive
Hepworth, Ontario
Residential lot in Excellent neighbourhood in South Sauble Beach!! This lot boasts 137 feet of frontage and 210 feet deep, backing onto municipally owned land and close to Silver Lake. Silver lake is known for its bird watching, paddling and even Pond hockey in the winter! Located on a year-round road and school bus route. Get to downtown Sauble Beach in a 5 minute drive or the beach in a 3 minute drive or 7 minute bike ride! Its time to make Pine Forest drive your new paradise! (id:56505)
RE/MAX Twin City Realty Inc.
8147 Wellington 19 Rd
Centre Wellington, Ontario
This Amazing 68 Acre Parcel Of Land Borders The North East Corner Of The Town Of Fergus. The New 40 Acre Fergus Business Park Is Only About 300 Metres From The Property, And The Government's Mandate Is To Expand The Centre Wellington/Fergus Urban Boundary By Nearly 1000 Acres By 2051. With Queens Park On A Mission To Streamline The Approval Process To Get More Homes Built In Ontario, It's Anyone's Guess How Fast It Could Come To Fruition. This Is A Great Potential Investment Opportunity. Seeing Is Believing With This Fine Offering! (id:56505)
Royal LePage Royal City Realty Ltd.
118 Queen St W
Brampton, Ontario
Professional/Medical Building In The Heart Of Downtown Brampton. Steps Away From Transit. Zoning Allows For Many Professional And Medial Office Uses. Nicely Finished Space With 1 Private Office, Open Area And Large Kitchenette. Lots Of Free Onsite Parking For Tenants And Visitors. Utilities, Parking And Janitorial Included In Tmi.**** EXTRAS **** Additional Rent Is $18.00 Per Sq. Ft. (id:56505)
Royal LePage Credit Valley Real Estate
1287 Madison St
Severn, Ontario
An excellent opportunity awaits to own and operate your very own restaurant! This thriving restaurant, located near Orillia in Silver Creek Estates, is seeking new ownership as the current owner plans to retire. The sale includes the building, chattels, fixtures, and restaurant equipment. The restaurant can accommodate seating for both indoor and outdoor dining, with 20 seats available outside and a capacity of 28 inside, licensed by the LCBO (for 28 inside and 12 Outside). The land lease fee includes water & Sewer and property taxes. The property has undergone several upgrades and improvements over the years, including a metal roof, electrical enhancements, furnace upgrades, A/C improvements, and more! (id:56505)
RE/MAX Right Move


