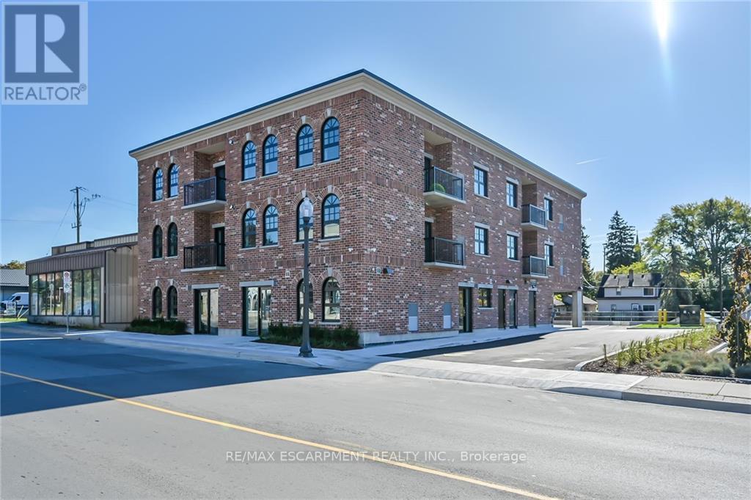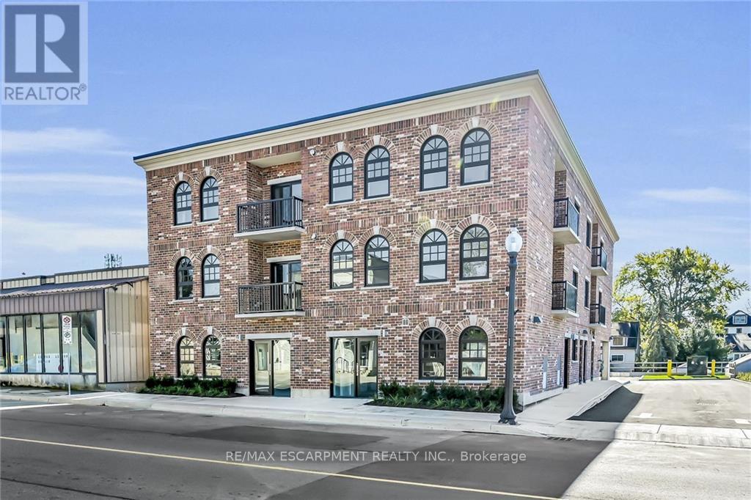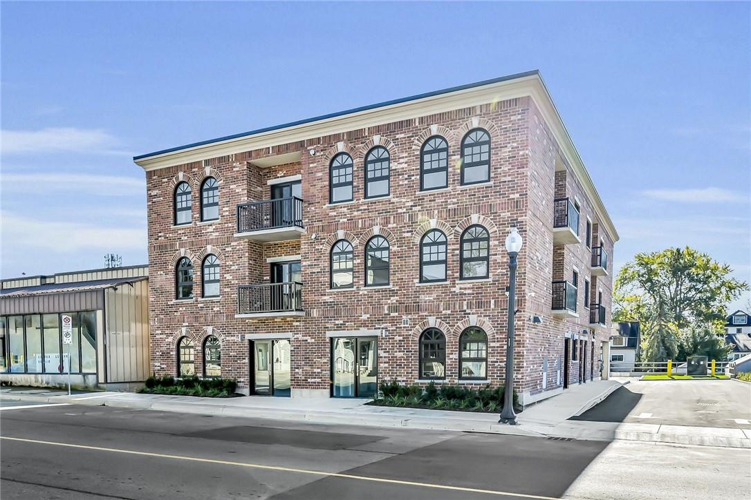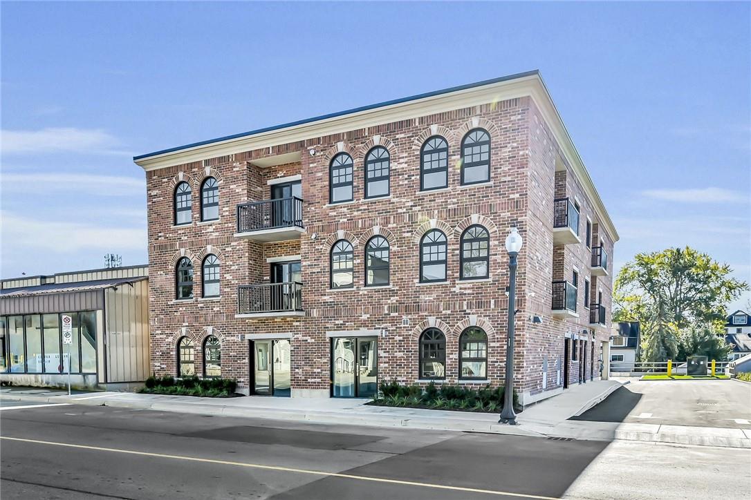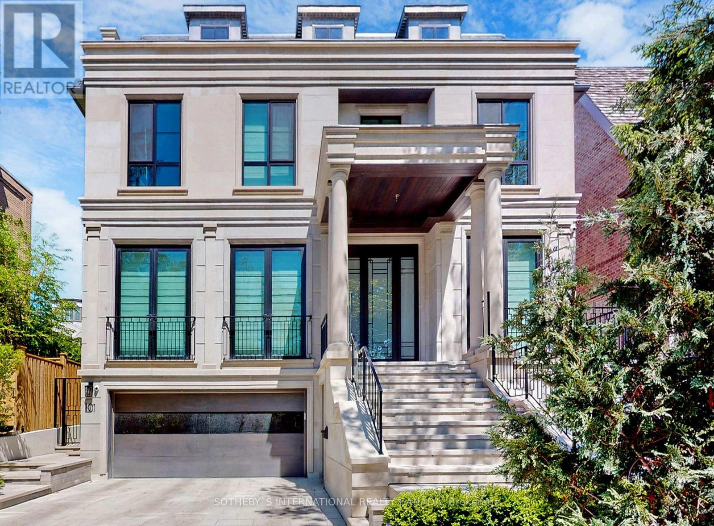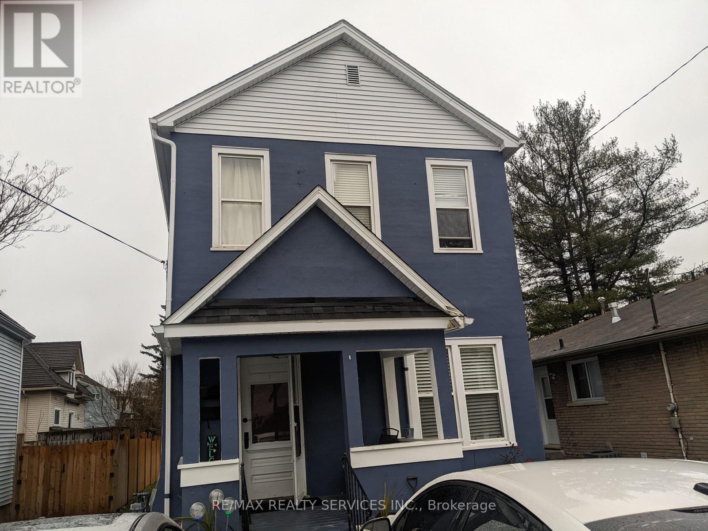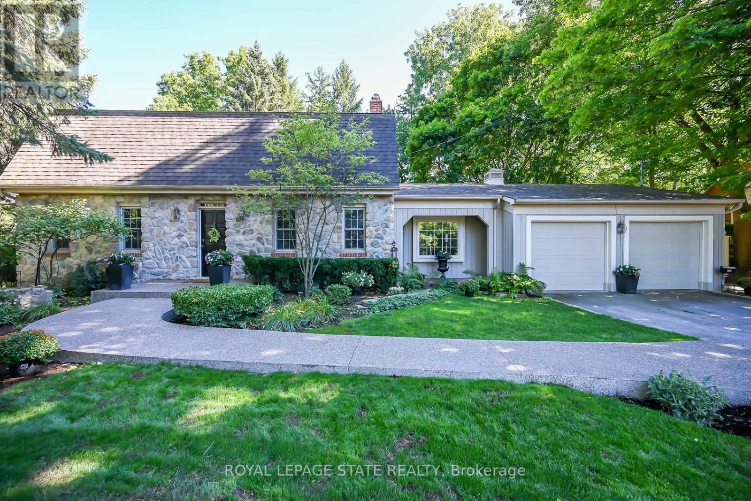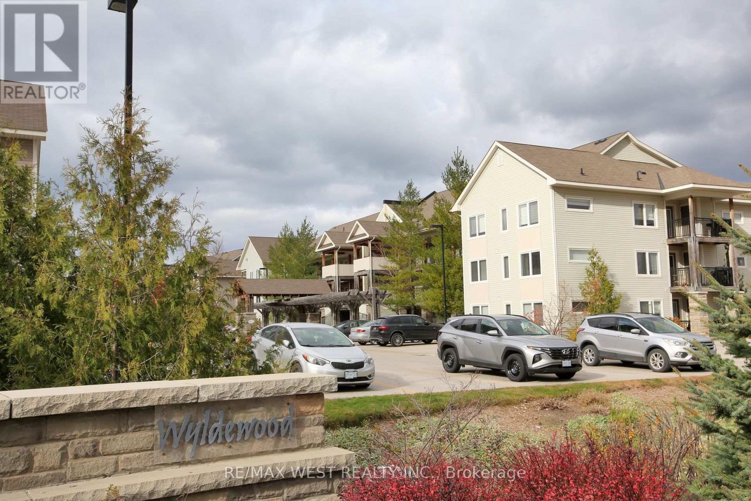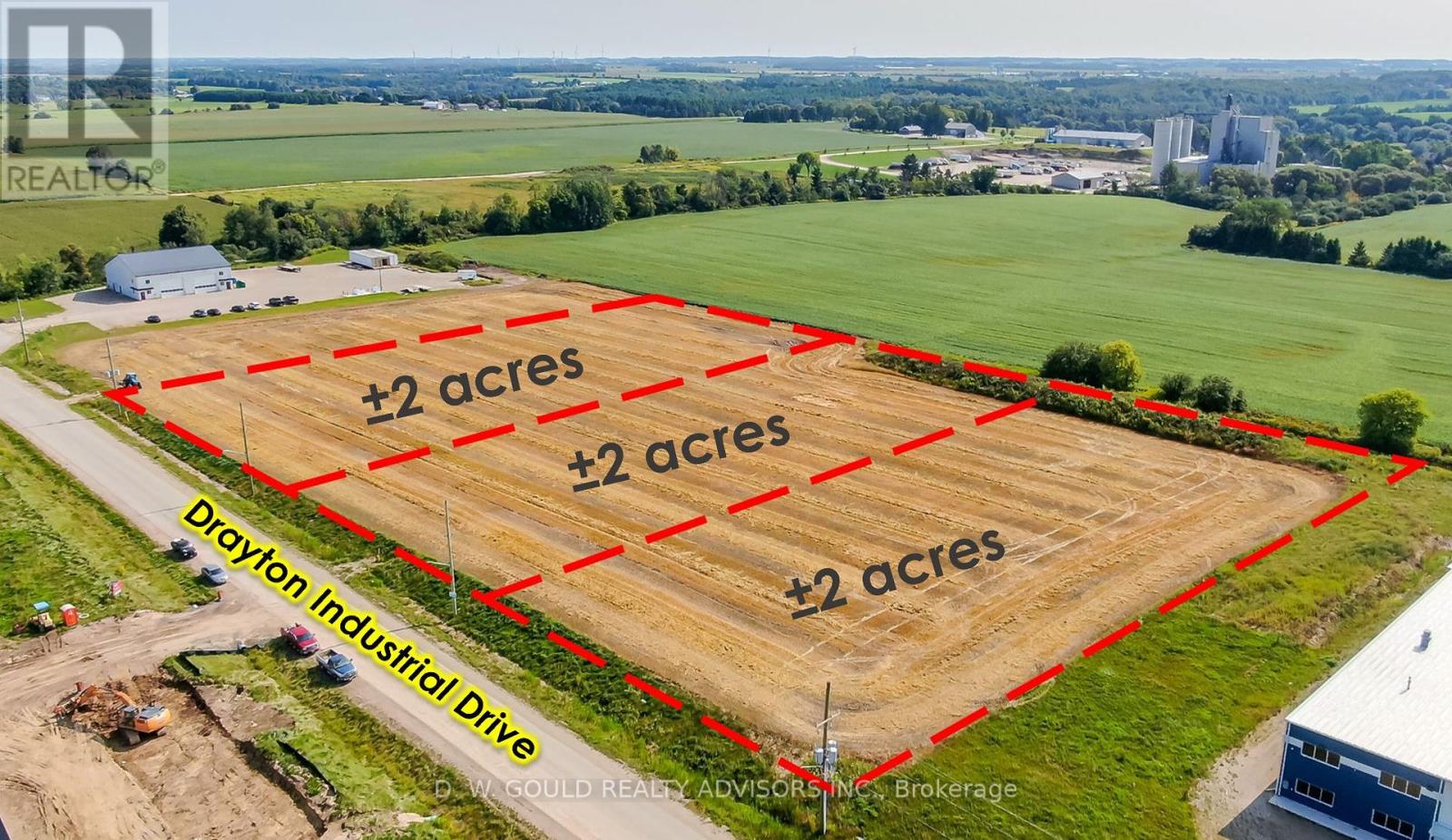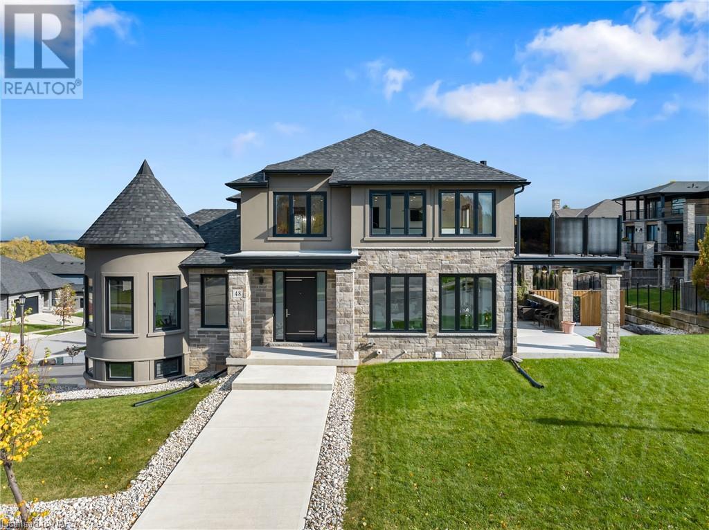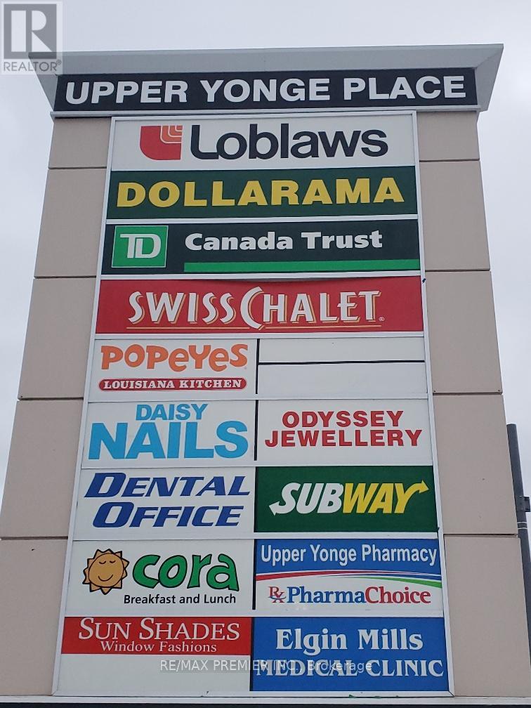BOOK YOUR FREE HOME EVALUATION >>
BOOK YOUR FREE HOME EVALUATION >>
#103 -15 Talbot St W
Haldimand, Ontario
Welcome to the Talbot! Located in the beautiful town of Cayuga, this newly built condominium is within walking distance to the Grand River and all amenities; including restaurants, shopping and located next to the library. This 2-Bed, 1-Bath condo unit features a kitchen with locally crafted custom cabinets, stainless steel appliances and quartz countertops. This unit also features a 3 piece bathroom with a large walk-in shower, in-suite laundry and private entrance directly outside. (id:56505)
RE/MAX Escarpment Realty Inc.
#201 -15 Talbot St W
Haldimand, Ontario
Welcome to the Talbot! Located in the beautiful town of Cayuga, this newly built condominium is within walking distance to the Grand River and all amenities; including restaurants, shopping and located next to the library. This 2-Bed, 1-Bath condo unit features a kitchen with locally crafted custom cabinets, stainless steel appliances and quartz countertops. This unit also features a 3 piece bathroom with a large walk-in shower and in-suite laundry. (id:56505)
RE/MAX Escarpment Realty Inc.
15 Talbot Street W, Unit #301
Cayuga, Ontario
Welcome to the Talbot! Located in the beautiful town of Cayuga, this newly built condominium is within walking distance to the Grand River and all amenities; including restaurants, shopping and located next to the library. This 2-Bed, 1-Bath condo unit features a kitchen with locally crafted custom cabinets, stainless steel appliances and quartz countertops. This unit also features a 3 piece bathroom with a large walk-in shower and in-suite laundry. (id:56505)
RE/MAX Escarpment Realty Inc.
15 Talbot Street W, Unit #303
Cayuga, Ontario
Welcome to the Talbot! Located in the beautiful town of Cayuga, this newly built condominium is within walking distance to the Grand River and all amenities; including restaurants, shopping and located next to the library. This 2-Bed, 2-Bath condo unit features a kitchen with locally crafted custom cabinets, stainless steel appliances and quartz countertops. This unit also features a 3 piece bathroom with a large walk-in shower, a 2 piece powder room and in-suite laundry. (id:56505)
RE/MAX Escarpment Realty Inc.
15 Talbot Street W, Unit #304
Cayuga, Ontario
Welcome to the Talbot! Located in the beautiful town of Cayuga, this newly built condominium is within walking distance to the Grand River and all amenities; including restaurants, shopping and located next to the library. This 2-Bed, 1-Bath condo unit features a kitchen with locally crafted custom cabinets, stainless steel appliances and quartz countertops. This unit also features a 3 piece bathroom with a large walk-in shower and in-suite laundry. (id:56505)
RE/MAX Escarpment Realty Inc.
101 Dunloe Rd
Toronto, Ontario
Move-in Luxury in Forest Hill South. Appx 7,629 sf New Custom. Lorne Rose Architect & Nazem Rose Interior. Opulent finishes & exquisite craftsmanship adorn modern fine living in an affluent community with urban amenities & top-rated schools. Limestone Exterior. Outdoor Kitchen. Pool w Waterfall. Natural Stone Patio. Outdoor Sound & Lighting sys. Double AC/Furnace/HWT. Generator. Irrigation. SnowMelting. Home Automations. Smart Curtains.16 Cameras. Cambridge Elevator. 12 ft Ceilings. 25ft Carrera & Dolomite Marble Foyer. Mahogany Ent. White Oak Hardwood Flr. Radiant Flr Heating. Classic Crystal Panels. Premium Doors/Windows. State-of-Art Cabinetry Systems. Polk Audio & B/I Speakers. Designer Chandeliers & Prolight LED. Four Ensuite w Dream Walkin Wardrobes. + Nanny Ensuite. Glass Wine Cellar. Media Rm. Party Lounge w B/I Bars. 2 Bsmt Walkouts. High-end Appliances & Equipments in Two Main Floor Kitchens, Two Laundry Rooms, Lower level & Pro Backyard. Extensive feature list to appreciate.**** EXTRAS **** Main Kitchen 60in Lacanche Range. Miele Set 30in fridge, freezer& 24in wine fridge, dishwasher. Wall microwave, convection oven & warming drawer. Range hood. 2nd Kitchen F&P Fridge, Wolf Stove &More. 4 Laundry Machines. Long Inclusion List. (id:56505)
Sotheby's International Realty Canada
5042 Ontario Ave
Niagara Falls, Ontario
Excellent investment opportunity to own a two-storey legal duplex (main floor & upper level) that is already fully rented by two A+ tenants. ( monthly rent $2820 includes heat, hydro & water). This downtown Niagara Falls property is a stone's throw from the Niagara River, minutes to the Casino, attractions and the USA. Both units have been professionally renovated, are freshly painted, and complete with vinyl plank flooring throughout. Main floor is one bedroom with a bright spacious kitchen, combined living room / dining room, and 9 foot ceilings. Also a 4-piece bathroom with a backyard facing window. Entrance to main floor unit is through the rear entrance mudroom with closet & large window. Upper unit is a bright, two bedroom spacious apartment with a large eat-in kitchen, and modern 3-piece bath featuring a glass shower. Common access basement has been professionally waterproofed, has s sump pump, two dedicated storage units, and clothes washer & dryer. (id:56505)
RE/MAX Realty Services Inc.
194 Wilson St E
Hamilton, Ontario
A gem on Wilson St. Inviting unique vintage home, tucked back, fronting onto Ancaster's Radial path, framed by towering trees. This Dutch Colonial home has had numerous additions over the years in keeping with the original character & charm. Enjoy the exposed brick walls, pine floors, beamed ceilings & views from every window. The expansive private property includes a huge inground heated pool with extensive flagstone patios. Mn Ivl Den, Laundry w/walk-in Pantry & light filled Sunroom. Stone facade. Brick, board & batten exterior. Located in the heart of old Ancaster makes strolling to the HGCC, shops & restaurants a breeze. Lot size is irregular. (id:56505)
Royal LePage State Realty
#203 -1 Brandy Lane Dr
Collingwood, Ontario
Immaculate 2 bedroom, 2 bathroom condo in Wyldewood is a MUST SEE! This Brandy Lane Homes , Cedar Model boasts an open concept living room, dining & kitchen with breakfast bar. Cozy gas fireplace in living room. This location offers a four season lifestyle. Skiing, Golf, Hiking, Cycling, Kayaking, Beachcombing & more within a short distance. Easy access to sparkling Georgian Bay, shopping , dining , churches and more. 15 minutes to Wasaga Beach! Ensuite laundry. New BBQ on covered balcony. On site amenities include: Year round heated pool, mailboxes, kayak racks (rentable), parking in front of your condo and Visitor parking. Elevator to upper levels. Storage locker is right beside your front door. Property is virtually staged & painted. (id:56505)
RE/MAX West Realty Inc.
#2ac -47 Drayton Industrial Dr
Mapleton, Ontario
+/- 2 acres (subject to severance) of rectangular/flat vacant Industrial/ Commercial Lot in Drayton. General industrial Zoning allows a good range of uses including contractor's yard, auto body repair shop, transport establishment, etc. Municipal water, sewage & gas servicing available. *Legal Description Continued: PARTS 3 & 4, PLAN 61R22414; SUBJECT TO AN EASEMENT IN GROSS OVER PART 3 PLAN 61R22414 AS IN WC594420; TOWNSHIP OF MAPLETON**** EXTRAS **** Address updated by Municipality last week of January 2024, after severance. Please Review Available Marketing Materials Before Booking A Showing. Please Do Not Walk The Property Without An Appointment. (id:56505)
D. W. Gould Realty Advisors Inc.
48 Kenmir Avenue
St. Davids, Ontario
Welcome to this exquisite two-story luxury home located in the beautiful St. Davids neighbourhood of Niagara on the Lake. Boasting elegant and modern features, this property is perfect for those seeking refined living in a desirable location. Upon entering, you will be captivated by the open concept design and abundance of natural light flooding through the numerous windows. The spacious chef's kitchen is a true masterpiece, featuring top-of-the-line appliances, a chef's island, granite countertops and ample space for culinary creativity. The porcelain tile floors throughout the main floor add a touch of sophistication and are both durable and easy to maintain. With multiple balconies, you can take full advantage of the stunning views and enjoy the fresh air, creating the perfect setting for relaxation or entertaining guests. The main level features a luxurious primary bedroom, ensuring convenience and comfort for those desiring single-level living. Additionally, a well-appointed office space on the main level offers a dedicated area to work from home or pursue personal passions. Located in St. Davids of Niagara on the Lake, this property benefits from an amazing location that combines tranquility with convenience. Enjoy the charm and beauty of this highly sought-after community, known for its picturesque vineyards, charming streets, and proximity to essential amenities and attractions. Embrace the epitome of luxury living with this outstanding property. Don't miss the opportunity to call this masterpiece your own. Schedule a showing today and prepare to be amazed by the sheer elegance and attention to detail that this home has to offer. (id:56505)
Revel Realty Inc.
#40 -10909 Yonge St
Richmond Hill, Ontario
Prime retail space*Functional corner unit*Visible Yonge Street exposure*Prominent signage space available*Busy plaza anchored with No Frills, TD Bank, Dollarama, Swiss Chalet, A&W, Subway, Cora's, Popeye's, Dental, Pharmacy, Optical, Dental Specialist, Jewelry, Hair Salon, Service Ontario, Nail Salon, Cell Phone Store, Dry Cleaning Depot, Fish and Chips, Kumon, Image Cinemas, Restaurants, Convenience Store, Chatime and more.**** EXTRAS **** Strategically located between 2 signalized intersections adjacent to the YRT bus loop in a well-established trade area*Multiple ingress and egress from surrounding streets*High pedestrian and vehicular traffic. (id:56505)
RE/MAX Premier Inc.


