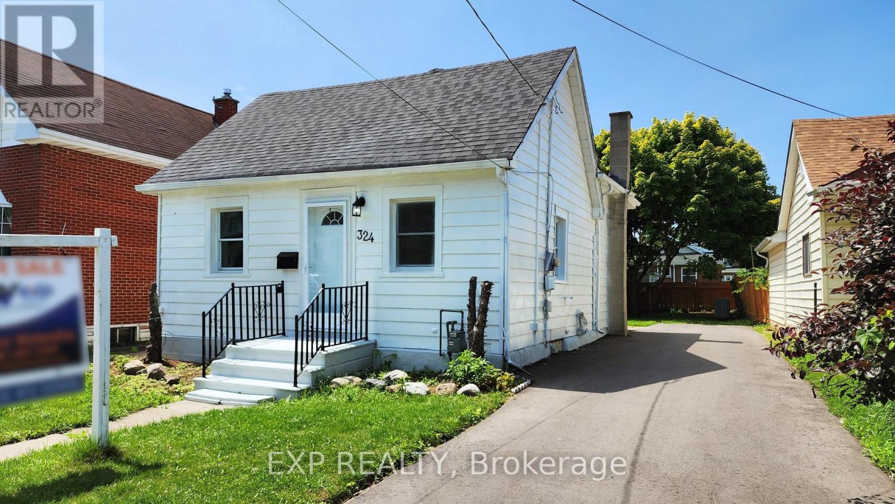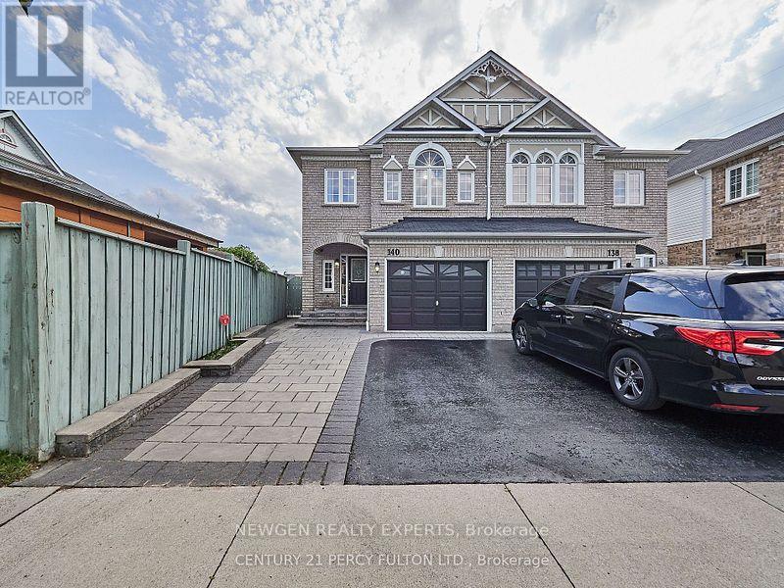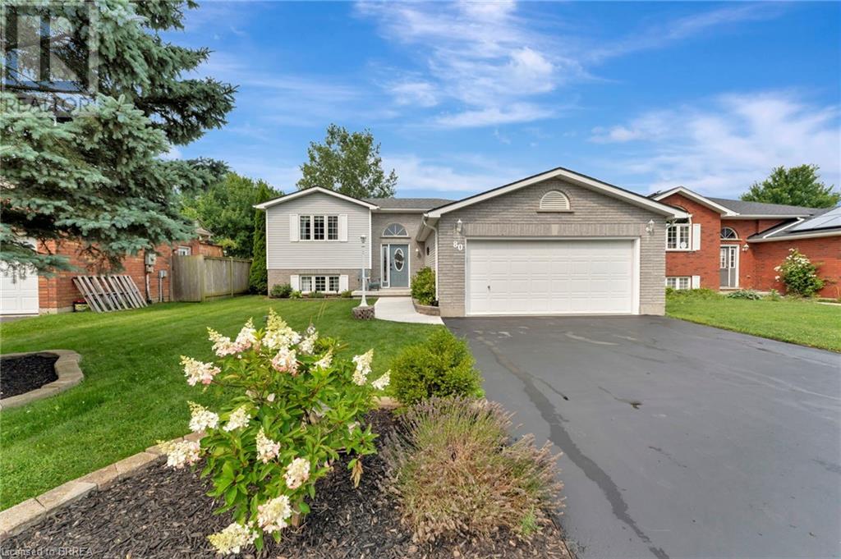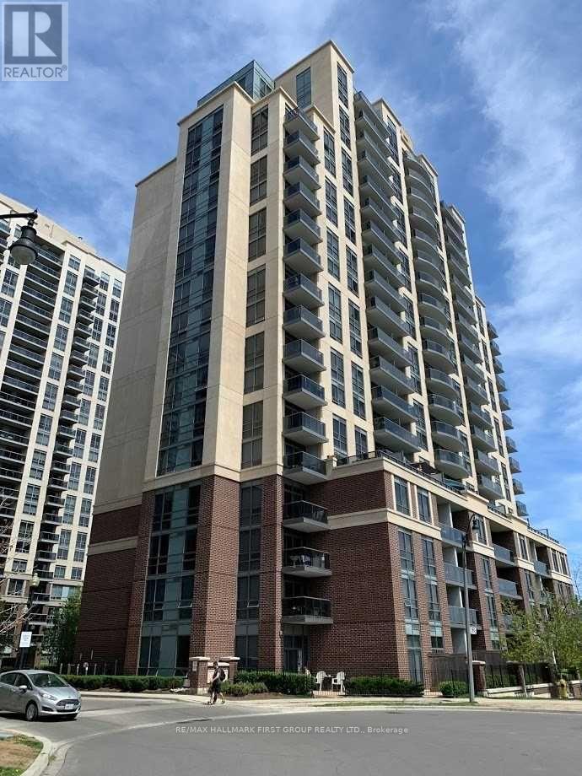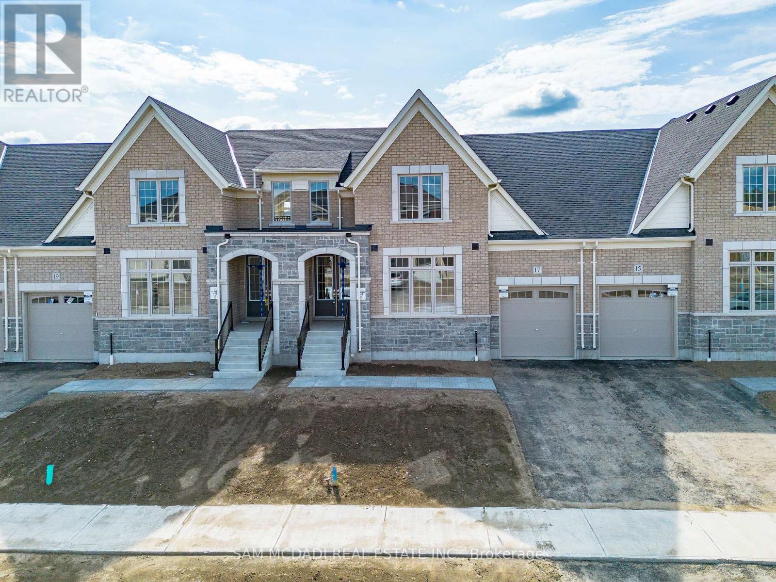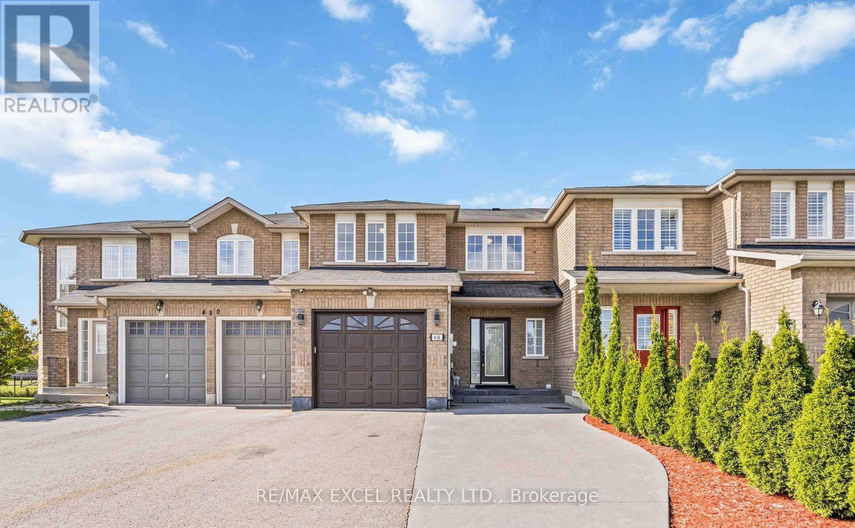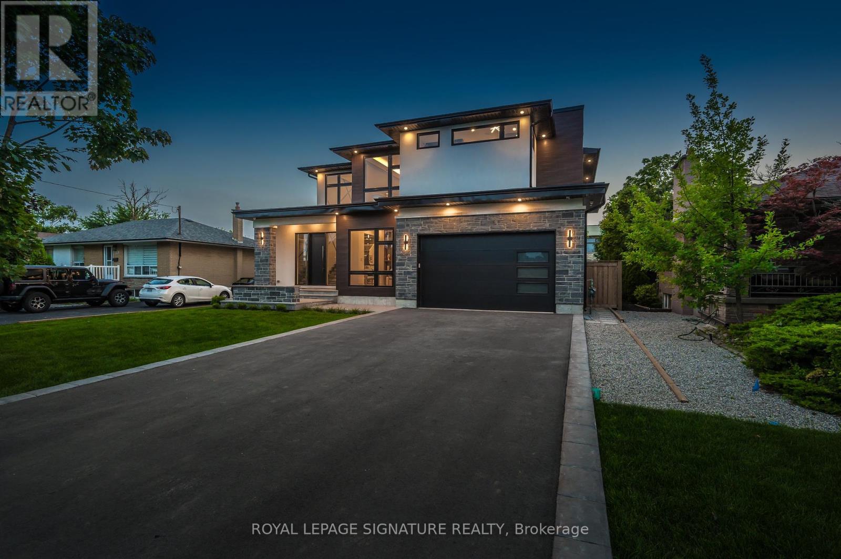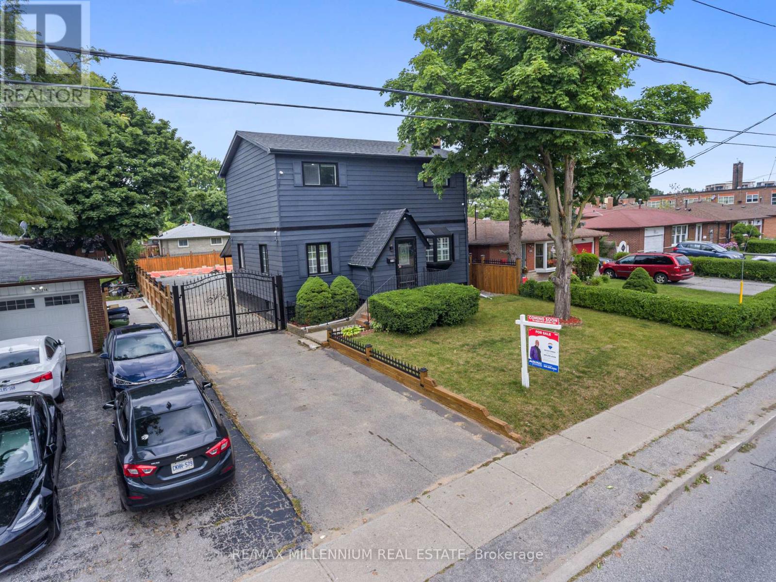BOOK YOUR FREE HOME EVALUATION >>
BOOK YOUR FREE HOME EVALUATION >>
324 French Street
Oshawa, Ontario
Discover this beautifully renovated, bright, and spacious 2-bedroom home with a private back entrance. Perfect for first-time buyers, downsizers, or savvy investors! This gem features a recently renovated kitchen, replaced flooring, updated washrooms, recently done roof, and new light fixtures and door handles. Enjoy the convenience of a recently paved driveway, a freshly stained deck, and a fully fenced yard that's ideal for all your summer entertaining needs. Plus, there's ample storage space in the freshly painted shed! (id:56505)
Exp Realty
3004 - 200 Bloor Street W
Toronto, Ontario
Live exquisitely at "" the exhibit "" in Toronto's prestigious Yorkville area. This luxury 2 bedroom, 2 W/R with 1 parking corner suite features a large wrap around terrace and expansive unobstructed views. Entertain guests in your modern, open concept kitchen with state of the art miele appliances. Live where the city's celebrated creators work and play. Steps away from designer shopping, five star restaurants and major transportation hubs. It simply doesn't get better than this! **** EXTRAS **** Built in fridge, built in freezer, built in dishwasher, stainless steel microwave, stainless steel oven. Washer/dryer. All electronic light fixtures and all window coverings, 1 U/G Parking (id:56505)
Homelife Landmark Realty Inc.
6 Mitchell Avenue Unit# Main
Brampton, Ontario
Exceptional Family Home for Rent in the Highly Sought-After Heart Lake Area! (#MAIN FLR) This beautifully maintained property features recent updates, including a refreshed main floor (2022) and second floor (2021). Offers 3 spacious bedrooms, a modern 4-piece bathroom, and stunning hardwood flooring throughout. The kitchen is equipped with stainless steel appliances and soft-closing cabinets. Enjoy the convenience of your own washer and dryer. The lease includes 2 parking spots in a private driveway. Step outside to a large deck and fully fenced yard, perfect for relaxation or entertaining. This prime location is just minutes from the library, parks, grocery stores, Loafers Lake Park, Etobicoke Creek Trail, and public transit, with easy access to the highway. Legal Bsmt Rent Sep W/Sep Entrnce (id:56505)
Exp Realty Of Canada Inc
3004 Cullimore Avenue
Niagara Falls, Ontario
OWNER BUILT, OWNER OCCUPIED THREE BEDROOM TRI-LEVEL IN THE NORTH END OF NIAGARA FALLS.THE HOUSE FEATURES PLASTER WALLS THROUGHOUT. THE MAIN FLOOR FEATURES AN EAT IN KITCHEN, WITH CREAMIC FLOORING. A LARGE LIVING ROOM, A FORMAL DINING ROOM AND LARGE FAMILY ROOM ALL WITH HARDWOOD FLOORING. THE FAMILY ROOM ALSO HAS A GAS FIREPLACE. THE FRONT FOYER HAS A SLATE FLOOR. THE MAIN FLOOR ALSO FEATURES A TWO PIECE POWDER ROOM. THE SLIDING DOORS FROM THE FAMILY ROOM GIVES YOU ACCESS TO THE ATTACHED THREE SEASON SUN ROOM ALSO WITH A SLATE FLOOR. THE SECOND FLOOR FEATURES THREE GOOD SIZE BEDROOMS, AND A LARGE FIVE PIECE BATHROOM.THE BASEMENT IS FINISHED WITH ONE SIDE BEING A REC ROOM, AND THE OTHER SIDE BEING THE LAUNDRY/UTILITY ROOM. THE LAUNDRY ROOM SIDE HAS A LARGE SHOWER AS WELL AS A BUILT IN WORK BENCH. THERE IS ALSO A CONNECTION FOR A GAS STOVE. THE OTHER SIDE HAS A DOOR WHICH ACCESSES THE FRUIT/WINE CELLAR UNDER THE FRONT PORCH. WALKING DISTANCE TO TWO ELEMENTARY SCHOOLS AND ONE HIGH SCHOOL. CLOSE TO SHOPPING, CHURCHES, PARKS, AND HIGHWAY ACCESS. (id:56505)
Masterson Realty Ltd
Main - 6 Mitchell Avenue
Brampton, Ontario
Exceptional Family Home for Rent in the Highly Sought-After Heart Lake Area! (#MAIN FLR) This beautifully maintained property features recent updates, including a refreshed main floor (2022) and second floor (2021). Offers 3 spacious bedrooms, a modern 4-piece bathroom, and stunning hardwood flooring throughout. The kitchen is equipped with stainless steel appliances and soft-closing cabinets. Enjoy the convenience of your own washer and dryer. The lease includes 2 parking spots in a private driveway. Step outside to a large deck and fully fenced yard, perfect for relaxation or entertaining. This prime location is just minutes from the library, parks, grocery stores, Loafers Lake Park, Etobicoke Creek Trail, and public transit, with easy access to the highway. Legal Bsmt Rent Sep W/Sep Entrnce **** EXTRAS **** Lawn Mower, Garden Hose, Sprinkler, 2 Shovels, Rods, Curtains& Blinds will stay at the property for Tenant's to use. (id:56505)
Exp Realty
140 Atherton Avenue
Ajax, Ontario
Charming 2 story 4 Bedroom 3 Bath John Boddy Built Semi, Large Pie-Shaped Lot, Hardwood Floors Thru-Out, Quartz Counter in Kitchen & Bathrooms, Gas Fireplace in Family room, Oak Stairs with Wrought Iron Pickets, Master Bedroom has a 5-Piece Ensuite, Interlocking Front Walkway (extends driveway)& The large backyard is perfect for summer entertaining. Distance to Public School, Golf Course, Shopping, Few mins to Hwy, 401/407/401 & much more... (id:56505)
Newgen Realty Experts
34 West Mill Street Street
Ayr, Ontario
Minutes walks to TIM HORTONS, GROCERY STORE and HWY 401.Only 1 year young, 4 bedroom & 2.5 bathroom, 1962 sq.ft., end-unit townhome located in the most desirable area of AYR. Close to HWY 401, Minutes of walk to Foodland and Tim Hortons. Main floor features open concept kitchen with pantry, spacious living room, dining room and powder room. Second floor features master bedroom with ensuite bathroom and huge walk-in closet. 3 more good sized bedrooms.Very convenient upper floor laundry.Unfinished walkout basement. (id:56505)
Century 21 Right Time Real Estate Inc.
1020 Main Street
Howick, Ontario
Discover this custom-built 3+1 bedroom, 2 bathroom home in the tranquil community of Wroxeter, where peaceful country living is seamlessly blended with modern comforts. Set on a sprawling 1/2 acre lot adorned with well-matured trees, this property features a beautiful garden area and a dedicated vegetable patch, making it a perfect sanctuary for nature lovers. Enjoy the serenity of the lovely countryside, which provides an idyllic backdrop for relaxation and privacy. Inside, the open kitchen and dinette area are perfect for family gatherings, while the primary bedroom offers a walk-in closet and a luxurious 3-piece ensuite with a walk-in shower. The fully finished basement includes an additional 4-piece bathroom. For outdoor enthusiasts, theres a nearby pond for canoeing and fishing, a picturesque river across the way, a baseball diamond, and scenic trails that are quad-friendly. The property boasts recent updates including a brand-new front roof (2024) with the side and back completed two years ago, a new well pump (2023), a water heater (2023), a dishwasher (2023), and a water filter (2021). The septic system was inspected and pumped out in 2019, while the fridge, stove, and washer/dryer are all new as of 2019. With a welcoming atmosphere and lovely neighbors, this home offers the perfect blend of modern convenience and country charm. (id:56505)
Exp Realty
220 - 509 Beecroft Road
Toronto, Ontario
Bright & Spacious 1 Bed + Den, 1 Bathroom Unit In Luxurious The Continental At Yonge/Finch. Over 700 Sqr. Ft. Very Functional Layout. Den Can Be Used As A Second Bedroom. Steps To Subway/Public Transit. Close To All Amenities, Restaurants, Shopping Centres, Schools, & Many More. Great Facilities Including Well Equipped Gym, Game, Billiard, Theatre, Party Room & Guest Suites, Sauna And Indoor Pool W/24Hr Concierge & Visitor Parking. **** EXTRAS **** Osmosis Water Filter System, S/S Fridge, Dishwasher, Stove, B/I Microwave, Stacked Washer & Dryer, All Electric Light Fixtures, Blinds & Cabinet In Laundry Room. Owned Parking & Locker. (id:56505)
Forest Hill Real Estate Inc.
1509 - 4699 Glen Erin Drive
Mississauga, Ontario
Mill Square in Mississauga offers a sophisticated urban lifestyle with its modern condo units designed for comfort and style. Located in the heart of Mississauga, and John Fraser Secondary School Zone, Unit 1509 is a bright corner unit featuring 2 bedrooms, a good-sized den, and 2 washrooms. The open-concept kitchen and living area provide a spacious feel, perfect for entertaining or relaxing. Facing Erin Mills Town Center, this unit offers stunning views and easy access to shopping and amenities. Mill Square is an attractive choice for professionals and families seeking a vibrant community atmosphere in a thriving city. Tenants are moving out Aug 31. (id:56505)
Freeman Real Estate Ltd.
80 Whitlaw Way
Paris, Ontario
DO YOU LOVE SUMMER ENTERTAINING? WELCOME TO 80 WHITLAW WAY, A 3 BEDROOM, 2 BATHROOM WELL APPOINTED RAISED BUNGALOW WITH 1722 SQ FT OF FINISHED LIVING SPACE.LARGE MASTER BEDROOM, UPDATED BATHROOMS, EAT IN KITCHEN WITH PATIO DOORS TO THE UPPER DECK, MAIN FLOOR FAMILY ROOM, FINISHED REC ROOM WITH CUSTOM BUILT STONE BAR WITH LIVE EDGE BAR TOP. THE BACKYARD IS WHERE YOUR SUMMER DAYS WILL BE SPENT FEATURING AN INGROUND HEATED POOL WITH BUILT IN STAIRS, A SHALLOW LOUNGE AREA, AND A CUSTOM WATERFALL WITH FIRE FEATURE. THE POOL SHED/OUTDOOR CHANGE ROOM IS COMPLETE WITH HYDRO AND A COVERED PORCH AREA FOR GATHERING TO WATCH THE OUTDOOR GAME ON TV, 6 PERSON HOT TUB OVERLOOKS THE POOL, PRACTICE YOUR PUTTING AND CHIPPING ON THE BACKYARD GOLF GREEN! TWO CAR ATTACHED GARAGE PLUS ADDITIONAL STORAGE AREA UNDER THE BACK DECK. THIS HOME HAS EVERYTHING YOU ARE LOOKING FOR. LOCATED IN THE SOUGHT AFTER TOWN OF PARIS AND WALKING DISTANCE TO SCHOOLS, PARKS, AND SHOPPING (id:56505)
RE/MAX Twin City Realty Inc.
124 Tylor Crescent
Oshawa, Ontario
Bright and spacious 4+ bedroom home. Recently renovated and modernized throughout. The elegant sun filled main floor boasts a beautiful open concept living space with its high ceilings, spacious kitchen and breakfast bar. On the second level you will find the large primary bedroom as well as 2 great sized additional bedrooms and newer stacked washer/dryer. The private upper level adds a 4th bedroom and loft office/rec room, maximizing the functionality of this home. The large back yard with multi level deck and pergola is perfect for entertaining. With its finished basement this home offers a large rec room, 2 piece washroom and plenty of storage. Situated on a crescent in a mature neighborhood you even have a park at your front door!!! Conveniently located close to all amenities, transit and 401. Stop by and fall in love!!!! **** EXTRAS **** . (id:56505)
Century 21 Regal Realty Inc.
1707 - 388 Prince Of Wales Drive
Mississauga, Ontario
Welcome To Luxurious Daniel Built Tower @ Heart Of Mississauga In Square One Area, This Beautiful And Spacious 1Br Unit Boasts Of Stainless Steel Appliances, Quartz Kitchen And Vanity Counter Top, Open Concept Layout & More! Well-Maintained Building With Fantastic Amenities. Minutes Away From Public Transit, Square One Shopping Mall, Living Arts Centre, Ymca, Sheridan College, Highways(403,401) Public Library. Previous photos **** EXTRAS **** Stainless Steel Fridge, Stove, B/I Dishwasher, B/I Microwave, Stackable Washer/Dryer, Amazing Recreation Facilities Include: Indoor Pool, Gym, Hot Tub, Bbq Terrace, 38th Floor Lounge, 24Hr Concierge (id:56505)
Right At Home Realty
74 Meadowcrest Lane
Brampton, Ontario
An Absolute Show Stopper!! Well Maintained, Bright Sun Filled Detached 4 Bdrm With Double Car Garage!!! ! Front Porch W/Royal Look. Open Concept Floor Plan, Impressive 9Ft Ceilings!! Beautiful Designer Choice Kitchen W/Extended Cabinetry** Very Attractive And Practical Layout In One Of City's Most Rapidly Growing Area Living Rm W/ Gas Fireplace!! Great Size Master Bdrm & Other 3 Good Size Bedrooms With Lots Of Natural Light. (id:56505)
Ipro Realty Ltd.
100 Harris Crescent
Southgate, Ontario
Country living but just minutes to town! Welcome to Harris Cres, a prestigious country estate subdivision offering a relaxing lifestyle but close to all amenities. This spacious home offers 2+2 bedrooms & 3+1 bathrooms, providing ample space for comfortable living for families and in-laws. The open-concept layout seamlessly connects the living, dining, and kitchen area, creating an ideal space for entertaining with family and friends. Full finished basement offers a separate walk-up entrance from the garage, full kitchen and two bedrooms. Step outside onto the covered patio area, where you can enjoy 3 seasons of entertaining. The property offers plenty of room for outdoor activities, gardening, or simply soaking in the serenity of your surroundings. One of the highlights of this property is the expansive workshop offering 3 bays - two 12x14 doors and one 10x12 door, in-floor heating, 2pc bath and a finished upper loft apartment with 3pc bath, kitchen and laundry. **** EXTRAS **** Don't miss your chance to own a piece of country paradise and experience the beauty and tranquility of this exceptional country estate. (id:56505)
Royal LePage Rcr Realty
511 - 1 Michael Power Place
Toronto, Ontario
The Vivid Condominiums By Pemberton. Luxury Building Located In The Heart Of Islington Village. Well Maintained 2 Bedroom + 2 Bathroom + Parking + Locker! This Spacious Split Floor Plan Featuring Floor To Ceiling Windows Overlooking Eastern Views, Laminate Flooring Throughout, Modern Open Concept Kitchen With Quartz Countertop, Ceramic Backsplash, Waterfall Centre Island, Grand Living/Dining Room, Large Master Bedroom With 3 Pcs Ensuite, 24 Hrs Concierge, 5 Star Amenities, Steps To Subway, Parks, Restaurants & Much More! **** EXTRAS **** All Elf, Stainless Steel Appliances, Fridge, Stove, Dishwasher, Hood Fan. Font Load Washer And Dryer. 1 Parking And 1 Locker Is Included. (id:56505)
RE/MAX Hallmark First Group Realty Ltd.
17 Primrose Heights
Adjala-Tosorontio, Ontario
Welcome to Colgan Crossing, an intimate enclave of sophisticated homes nestled in the picturesque village of Colgan. This remarkable development offers the perfect blend of modern living and natural beauty, surrounded by rolling hills, expansive fields, and lush green spaces. Inside this brand new bungaloft offering 1,847 square feet of above grade living space is a meticulously curated home with exquisite engineered oak hardwood floors, soaring 9"" ceilings, and expansive windows that bathe the home in natural light. The open concept layout is ideal for both entertaining and everyday living, with a smart home system by Enercare that controls the lights, thermostat, and the video doorbell. The modern kitchen is a homeowners dream, complete with quartz countertops, a centre island, and unobstructed views of the living areas. Step into your primary bedroom, conveniently located on the main level and offering a serene retreat with a walk-in closet and a 3pc ensuite. A secondary bedroom can be found down the hall with a 4pc bathroom. Upstairs, the loft presents a versatile space that can be used as an additional living area, home office, or guest suite, complete with a third bedroom and a 4pc bathroom. Over $20k in builder upgrades have been thoughtfully integrated throughout this home, ensuring a lovely living experience. Conveniently located just 43 minutes from Pearson International Airport and close to charming boutiques, restaurants, golf courses, and conservation areas, Colgan Crossing offers a lifestyle of tranquility and convenience. **** EXTRAS **** Also conveniently located 25 minutes to Caledon, 35 mins to Newmarket, 40 minutes to Vaughan and more. Property also boasts Tarion Warranty! (id:56505)
Sam Mcdadi Real Estate Inc.
418 Rannie Road
Newmarket, Ontario
Perfect 3-bedroom townhome in a family-friendly neighborhood, backing onto park and green space. Features new hardwood flooring throughout the second floor, an oversized kitchen with stainless steel appliances, a large master suite with a shower/soaker ensuite and walk-in closet, garage entry, oversized deck, and a large driveway. Just a 3-minute walk to Yonge Street, transit, parks, plazas, schools, and more! (id:56505)
RE/MAX Excel Realty Ltd.
207 - 10 Honeycrisp Crescent
Vaughan, Ontario
2023 Built by Menke's Mobilio Spacious And Modern , Spacious and Bright one of the largest 803 sqft 2-Bedroom Plus Study corner unit, The Kitchen Features Integrated Appliances, Quartz Countertops, And Ample Storage Space, Two Large Balconies With Beautiful Views, High Ceilings, Underground Parking and Locker included, fully equipped Fitness centre with separate cardio & Weight rooms, pet wash station, party room for entertaining guests, yoga studio, 24-hr concierge, Creat location! Walmart across the road, Ikea right by it's side. Easy access to Highway 400 and 407. Walking distance to Vaughan Metro Subway. Costco and Cineplex nearby. Walking distance to TTC, Retail shops, Restaurants and Fitness centre - all nearby. 3rd Floor Roof-top Terrace with Bar-b-cue **** EXTRAS **** S/S Fridge, Stove, Microwave, Dishwasher, Washer/Dryer, all window coverings and all electrical light fixtures (id:56505)
Homelife Superstars Real Estate Limited
2868 Constable Road
Mississauga, Ontario
Comfortable 3 Bedroom Family Home Nestled on A Quiet and Family oriented street in the high demand Clarkson area. Recently Renovated, Maple hardwood floor on the 2nd floor, New Laminated Floor in finished basement that also contains a Wet Bar, Bathroom and Laundry room. 1st floor with a very functional traditional layout, renovated powder room, with both family room & kitchen overlooking the spacious backyard. Walkout to a generous deck allowing you enjoy your privacy and pleasant green space (with no adjoining neighbour directly behind). Recently installed AC Unit, Humidifier, Sliding Door and Washer/Dryers. **** EXTRAS **** Steps To Schools, Parks & Transit. Close To Qew & Clarkson Go For A Quick Commute To Downtown Toronto. Above Grade Windows. Double Car Garage. (id:56505)
Highland Realty
Bsmt - 111 Tulane Crescent
Toronto, Ontario
Spacious and beautifully furnished basement apartment featuring 1 bedroom plus den/office. Near major highways 401 and DVP. Don't miss this rare one-of-a-kind space with 1000+ sqft of space with lots of natural day light at a remarkably low price. Includes 1 car parking in the driveway. Features an incredibly large bedroom with a Queen Size bed + Double bed plus a wardrobe and sitting area. Also features a unique space, an oversized room that can be used as a Den, office, exercises or game room. Private entrance and private laundry. Tenant may also access the beautifully groomed backyard and BBQ at landlord's discretion. Furnishings include dining table, chairs, 2 couches, coffee table, TV, Queen Size Bed + Double bed, Desk, Elliptical, Game table. Appliances include Washer, Dryer, Microwave, Toaster, Hot Plate, Fridge. Option to have lease price including utilities & internet at just $1900 per month based on single or double occupancy. Don't miss this great opportunity! Ideal for a single professional or working couple. AAA+ Tenants only. (id:56505)
Right At Home Realty
307 - 25 Mcmahon Drive
Toronto, Ontario
Luxury Building In Concord Park Place Community Featuring Exceptional Park Views. 1240 Sqft Of Interior + 136 Sqft Of Balcony. With 80,000 Sqft Of Amenities, Steps To Subway And Steps To Woodsy Park. Features 9-Ft Ceilings, Engineered Hardwood Flooring, A Modern Kitchen, Quartz Countertop, Spa Like Bath With Large Porcelain Tiles. Balcony With Composite Wood Decking With Radiant Ceiling Heaters Looking To French Garden. *Pre-Construction Property By **** EXTRAS **** Miele Appliances (Fridge, Oven, Stove, Rangehood, Dishwasher), Miele Washer/Dryer, Panasonic Microwave. Roller Shade Window Coverings, Composite Wood Decking Balcony With Radiant Ceiling Heaters, Parking And Locker Included (id:56505)
Prompton Real Estate Services Corp.
1511 - 219 Dundas Street E
Toronto, Ontario
In.De Condo By Menkes. Spacious 2 Bedrooms Corner Unit Of 619 Sqft. Great Layout With Wood Floor Thru-Out. Windows In Each Bedrooms W/Great Natural Lighting. Convenient Public Transport. 7 Minutes Walk To Dundas Subway Stop. 8 Mins To Path, 20 Minutes Walk To University Of Toronto. Next To Toronto Metropolitan University And Downtown Financial District. Great Amenities With Outdoor Bbq & Dining. Gym & Yoga Studio. Party Room & Catering. Outdoor Terrace. **** EXTRAS **** Existing ELFS, Fridge, Stove, Dishwasher, Microwave, Stack Washer/Dryer. (id:56505)
Master's Trust Realty Inc.
116 Gowan Street
Guelph/eramosa, Ontario
Welcome to 116 Gowan Street, a charming one and a half-story home nestled in the picturesque town of Rockwood, Ontario. Situated on a generous 66 x 132-foot lot, this property offers ample space and privacy, with mature trees and a serene setting on a quiet, low-traffic, one-way street. Step inside this beautifully updated home to discover an inviting open-concept layout that is perfect for modern living. The renovated kitchen boasts sleek stainless steel appliances, providing a contemporary touch, while an abundance of natural light floods the space, creating a warm and welcoming atmosphere. The main floor features a convenient bedroom, ideal for guests or as a master suite, while the upper level offers three additional bedrooms and a newly renovated full bathroom, ensuring comfort for the entire family. The versatile lower level presents an excellent opportunity for a nanny suite or in-law accommodation. It includes a spacious recreation room with a cozy gas fireplace, a kitchenette, a bedroom, an office, a three-piece bath, and an extra bonus room that could serve as a gym, playroom, or additional storage space. Outside, you'll find a large shed perfect for storing gardening tools, outdoor equipment, or seasonal items. The expansive yard provides endless possibilities for outdoor activities and entertaining, surrounded by the beauty of mature trees. Don't miss your chance to own this delightful home in the heart of Rockwood. Contact us today to schedule a viewing and experience the charm of 116 Gowan Street for yourself! (id:56505)
Royal LePage Royal City Realty Ltd.
61 Waterview Lane
Grimsby, Ontario
Welcome to 61 Waterview Lane, where lakeside living meets modern luxury in one of Grimsby's most coveted neighborhoods. This exquisite home offers breathtaking lake views from the front porch, primary bedroom, and ensuite, allowing you to wake up to the tranquility of the water every morning. The spacious primary bedroom is a sanctuary of comfort, featuring a luxurious ensuite with double sinks, perfect for unwinding after a long day. Step outside, and you'll find your very own oasis a backyard designed for relaxation and entertainment. Whether you're hosting a summer barbecue (which has a direct gas line), enjoying a quiet evening under the stars, or simply savoring the peaceful ambiance, this outdoor space is sure to become your personal retreat. Living on Waterview Lane means you're not just close to the lake you're living the lake life. Plus, with easy highway access, commuting is a breeze, and downtown Grimsby is just a quick drive away, offering a charming blend of shops, dining, and community events. The up-and-coming Grimsby by the Lake main street is also within walking distance, providing even more options for vibrant, local experiences. 61 Waterview Lane is more than just a home; its a lifestyle. Embrace the perfect balance of comfort, convenience, and natural beauty your dream home awaits. (id:56505)
Exp Realty
3 Algonquin Avenue
Hamilton, Ontario
Welcome to 3 Algonquin Avenue, tucked away in a beautiful pocket of Flamborough on a quiet, family friendly street. This 3 bed, 1.5 bath bungalow is situated on a large lot and includes a single attached garage, as well an extra separate garage and a half - perfect as a workshop or additional storage. Inside, the home is 1,159 square feet and features a fully finished basement. The layout is both functional and spacious, serving as the perfect canvas to bring your personal vision to life. Enjoy the original wood burning fireplace with stone mantle in the living room while you entertain guests in the large, open dining room. The bedrooms are well sized and there is a main 4pc bath. Downstairs you will find a large rec room, utility/laundry room and another 2pc bath, as well as a separate entrance. Located on the outskirts of Waterdown, this home is conveniently on municipal water/sewer, and is mere minutes from all amenities/highway access. This one wont last. RSA. (id:56505)
RE/MAX Escarpment Realty Inc.
159 Grand Cypress Lane
Blue Mountains, Ontario
This professionally landscaped, gorgeous arts and crafts style home combines the luxury and peacefulness of life on a golf course with the expansiveness of a true family space. A main-floor primary suite, two upstairs bedrooms connected by a great loft space, and three more bedrooms on the lower level make six bedrooms in all. This house is in the established community of custom properties, Monterra Estates, and is surrounded by Monterra Golf Course. Enjoy the sun on the back deck, venture through established trees and get closer to the golf course. Take a seat to watch the action. It is the definition of serenity. Walk to the shops and restaurants at Blue Mountain Village, walk or cycle to the Georgian Trail, or head to downtown Collingwood, which has everything it offers. The home itself is full of beautiful touches: slate flooring, granite countertops throughout, elaborate millwork with dramatic detailing on the baseboards, stunning 5' wainscotting, and the dining ceiling. More than 4,707 square feet in total. A lovely floor plan with a bright kitchen and open concept great room for entertaining. The kitchen is warmed with cream cupboards and a natural wood island. It has a walk-in pantry and breakfast area -- enter through the servery/bar area to the separate dining room. This home has all the room to spread out from the main floor living space and sizeable second-storey loft to the lower level rec room with fireplace and wet bar. The well insulated oversized garage enters into a large mudroom. The laundry room is a separate space from the main traffic area. The functional, absorbing layout and custom touches make this a charming and delightful livable space. (id:56505)
Royal LePage Locations North
3109 12th Line E
Trent Hills, Ontario
Welcome To Your Paradise. Approx. 1.5 Hours From Toronto; 1 Hour from Oshawa. Situated on a paved road maintained by the municipality, This Beautiful Raised 30 + years old Bungalow Has Everything You Need On One Floor, - Fully Renovated Main Floor (2022-2023) - Located On About 2 Acres Corner Lot, Just 30 Minutes North Of Hwy 401 And Just Minutes From Downtown Campbellford, (w/in town hospital); This Property Is A Nature Lover's Dream. 24'X36'X9' Inground Pool On A Resort Kind Of A Pie-Shaped Lot. w/ New Pool Pump/Salt Water System (2023); New Siding (2023), 14x14 New Pool House/Shade, New Deck (2023); New Composite Front Porch (2023), New Furnace/Heat Pump (2023); New Water Filtration System (2021-2023) New Well Water Pressure Tank (2021); 30x50 Raised Garden; Fully Landscaped, Outdoor Firepit (2023), Many Features That You Will Love To Have In A Country Property. A Nice Bubbling Brook Flows Through And Around The Yard during spring. Just Walking Distance To The Crowe River And 1-Minute Drive To Healey Falls. Lots Of Parking Space (14) **** EXTRAS **** Stainless Steel Appliances; Washer (2023)/ Dryer; Dishwasher (2023), Fridge, Stove; All elfs. Outdoor Firepit (id:56505)
RE/MAX Premier Inc.
48 - 2605 Woodchester Drive
Mississauga, Ontario
Beautiful 4+1 Br Unit ( One Of The Largest Unit In The Complex) & Backs Onto Wooded Area With Good Patio Place! Upgraded Kitchen With Granite Counters, Backsplash, Windows (2009) Master W/4 Pc Ensuite; Upgraded Washrooms; Complete With Appliances ( Fridge, Stove, Dishwasher) Washer/Dryer (2018) ; In Great Location! Near Schools, Bus Route, Supermarkets, Banks, . Etc **** EXTRAS **** Great Location! One Of The Largest Unit In Complex (1648 Sqft Per Geowarehouse ); W/ Patio That Backs To Wooded Area ! Furnace /Ac Owned; ; Windows (09); Lots Of Upgrades! Appliances (id:56505)
Century 21 People's Choice Realty Inc.
10 Frank Lane
Caledon, Ontario
Welcome to 10 Frank Lane! Discover Your Dream Home in the Heart of the Prestigious and Vibrant Southfield Village! This Stunning Freehold End-Unit Townhome Bathes in Natural Light and Features an Open-Concept Design with a Sleek, Updated Eat-In Kitchen Boasting Modern Cabinetry and Stainless Steel Appliances. The Expansive Living/Dining Area Opens Up to a Private Balcony, Perfect for Enjoying Your Morning Coffee or Savoring a Glass of Wine While Entertaining Guests. Immaculately Maintained and Move-In Ready, This Home is a Gem, Offering Proximity to All the Fabulous Amenities of the Neighborhood. The Bright and Spacious Bedrooms With Lots Of Natural Light Flowing In. Perfectly Situated Just Steps from St. Evan Catholic Elementary School and South Fields Village PS, and Within Walking Distance to Restaurants, Shops, Grocery Stores, and the Southfields Community Centre. Don't Miss Your Chance to Own This Beautiful and Pristine Home. Come Experience the Charm and Fall in Love This Beauty! **** EXTRAS **** Within Walking Distance To Restaurants, Grocery, Pharmacy, Parks, Schools, Pond, Butter & Cup Cafe, And Southfields Community Centre. (id:56505)
RE/MAX Real Estate Centre Inc.
334 Weighton Drive
Oakville, Ontario
In this realm of luxury living every detail is meticulously attended to in this magnificent custom-built home. This exquisite residence spans over 4,600 square feet of living space, where modern elegance and functional design merge seamlessly to offer a truly exceptional home. A custom modern kitchen w/ under cabinet lighting, B/I appliances includes double ovens, B/I drawer microwave, 4ft fridge/freezer, dishwasher, large island w/ waterfall quartz counters & backsplash, & eat-in kitchen that opens to an outdoor entertainment area. Open-concept w/ Dining & Great room, w/ a Gas Fireplace. Mudroom w/ Pet Spa, Powder Room, an Office & Prep kitchen. Expansive outdoor entertainment area equipped with a B/I Napoleon BBQ, custom lighting & speakers. Second floor primary bedroom suite includes closet customization & a luxurious bath. 3 more bedrooms each w/ ensuites & closets, and a European-style laundry room. Lower level, features a walk-up separate entrance, bedroom w/ ensuite. spacious Rec room & Wet Bar. Situated in a highly desirable neighborhood close to all conveniences & amenities, this Home is a Must-see Gem! (id:56505)
Royal LePage Signature Realty
2 Pritchard Road
Brampton, Ontario
House Totally Detached Only Attached By The Garage, Spacious 3+1 Bedroom Home, 2087 Sqft. As Per Mpac, Access To Yard From Garage, Lots Of Natural Light, Cozy Front Porch, 9 Feet Ceilings On Main And 2nd Floor, Flat Ceilings Throughout, 2nd Floor Laundry Room, Garage Access To House, Large Master Bedroom With 5 Pc Ensuite, Bright Open Concept Kitchen Area. Freshly Painted. Too Many Extras To List !! (id:56505)
Ipro Realty Ltd.
720 - 2261 Lake Shore Boulevard W
Toronto, Ontario
: Exquisite Marina Del Rey By The Lake! The Look Of Sheer Elegance & The Feel Of A Grand 5 Star Hotel. Liv/Din & Mstr Have West & South View Of Lake & Marina. Spacious Rooms, One Bdrm With Separate Den Large Enough For 2nd Bdrm With Large Living Room. Fantastic Opportunity With Outstanding Amenities Including BBQ Area, Tennis Courts, Sauna & Pool, Exercise Rooms, Squash Courts, Library, Billiards Room, Dance Floor/Meeting Room, Spacious Lounge w Outdoor Lounge Chairs. Easy Access To Downtown, Highways, Airports. (id:56505)
Royal LePage Real Estate Services Ltd.
59 - 1050 Bristol Road W
Mississauga, Ontario
Fantastic opportunity to purchase an affordable townhome in Huntingview Estate in the heart ofMississauga. This 3 bedroom 2 bath home offers you the option to purchase instead of renting. It just needs a little bit of love to make it feel like home. The 3rd level has plenty of space which allows you to install a washroom and create a beautiful master retreat. The walk out from the kitchen gives you access to the deck and the excellent sized back yard. There is an inside entry door from the garage to the lower level. The location is convenient for shopping, including Hearland Centre, close to 403 & 401 highway and all major conveniences. It is on a bus route that takes you toSquare One Shopping Mall and the bus terminal. **** EXTRAS **** The property is being sold in as is condition. Central Air 2024, Furnace 2018 (id:56505)
Royal LePage Real Estate Services Regan Real Estate
212 Pine Street
Clearview, Ontario
OPEN HOUSE Saturday and Sunday 11:00 a.m. - 1:00 p.m. August 31st and Sept 1st. This might possibly be the best deal in Stayner! You will want to stop and sit on the front porch when you get there to enjoy the peace and quiet, so after you do that come inside and see this cute 2 bedroom 1 bath bungalow. Perfect for a first time buyer, or for retirement. Main floor laundry. Freshly painted. Hardwood floors in living/dining area. Full unfinished basement which is great for storage, And oh the backyard!......this 66 x 165 lot is beautiful. (id:56505)
Century 21 Millennium Inc.
120 Osborne Street
Tay, Ontario
Love Where You Live in Sought-After Victoria Harbour! One street away from Georgian Bay this home boasts 3 bedrooms and 2 bathrooms. Nestled in the heart of Victoria Harbour, this residence has undergone extensive recent upgrades, both inside and out. The driveway has been expanded to accommodate extra vehicles, complete with an extra-wide gate perfect for storing your motorized toys. From the cosmetic enhancements to the practical improvements, you'll enjoy comfort and peace of mind. As you step inside, you'll be greeted by a convenient walk-in closet for all your outdoor gear, leading to a kitchen that's ready for your personal touch. The fully renovated living room features large windows that flood the space with natural light, complemented by cathedral ceilings and brand-new vinyl flooring. The primary bedroom, located at the back of the home, comes with a 3-piece ensuite bathroom, providing everything you need on one floor but there's more! Upstairs, has two additional fully renovated bedrooms, each with walk-in closets and large windows. These rooms share a 4-piece bathroom and access to a walkout balcony. The lower level includes a spacious laundry room and an open-concept family room with walkouts to both the front and backyard, offering a private fully fenced retreat backing onto the woods. Victoria Harbour offers an abundance of amenities, including beaches, parks, schools, a community center, a library, a post office, a pharmacy, an auto shop, dining options, Queens Cove Marina, and much more. This is your opportunity to find not just your perfect home, but your perfect community. **** EXTRAS **** Vinyl flooring can be provided for main floor area. (include in offer) Drain pipes and weeping tile (2024), roof (middle to back side 2024) (front) 2019 & bdrms 2 & 3 (2024), shed (2024). (id:56505)
Real Broker Ontario Ltd.
66 Thomas Phillips Drive
Aurora, Ontario
Ready To Move In, Spanning over 4000+ square feet of living space, 9 ft smooth ceilings on both main and second floors, taller interior doors, and large windows with custom California shutters. The interior is graced with elegant details such as rounded wall corners, charming waffle ceiling in the living room, and coffered ceiling in the dining area. Modern touches include indoor and outdoor potlights, as well as upgraded custom light fixtures throughout, adding a touch of luxury at every turn. The heart of the home is a custom-designed, open-concept kitchen with real wood cabinetry, glass-fronted upper cabinets with LED lighting, and a generous island. Spacious Upstairs includes a media family loft, luxurious primary bedroom with dedicated makeup counter area, walk-in closets with custom shelving. All bedrooms have access to washrooms, washrooms are adorned with custom ceiling-high mirrors, quartz countertops, and upgraded light fixtures. Legally finished walk-out basement apartment with two separate entrances, in-law suite or potential rental income. Interlocked driveway with no sidewalk, natural stone steps & porch, and a beautifully landscaped backyard provides an ideal setting for outdoor entertaining and relaxation, too many custom upgrades to list. Also, this home comes with two cozy fireplaces, a dining area with a convenient servery counter, and a clean, modern layout that facilitates both functionality and elegance. Electric car charger-ready and offers ample storage solutions to ensure organizational efficiency. Located in a top-ranked school zone (HS IB program), with easy access to HWY 404, T&T, beautiful parks, & essential amenities. This residence epitomizes the perfect blend of convenience, luxury, and quality living a true dream home awaiting its next discerning owner. **** EXTRAS **** Located in a top-ranked school district with school bus access, beautiful parks, and close to HWY 404, T&T, and other amenities, this pristine home offers both convenience and quality living, Electric Car Charger ready, DREAM home! (id:56505)
Century 21 Heritage Group Ltd.
67 Lincoln Green Drive
Markham, Ontario
*BUNGLOW WITH PREMIUM LOT & GREAT BACKYARD AND UNINTERRUPTED VIEW* Stunning 3+2 Bedrooms, 2 Bathrooms Single Garage Detached Bungalow Nestled In Bullock Community! 60x110 Ft, Premium Lot. Open Concept, Freshly Painted, Enhanced Illumination With Pot Lights In Entire House. Upgraded Kitchen With Granite Countertop, Backsplash, S.S Appliances. Spacious Family Room Contains Fireplace And Combined With Kitchen. Dining Room Overlooks The Park And Walk Out To Deck. Master Bedroom Contains Broadloom, Closet And Big Window. Other 2 Bedrooms On Ground Floor Have Separate Closet, All Bedrooms Are In Good Size. Finished Basement With 2 Bedrooms, 3pc Bathroom, Open Concept, Laminate Floor And Pot Lights Throughout. Garage With Remote Opener, Side Door And House Back To Park! GOOD TO ADD EXTENSIONS OR REBUILD!! A Hot Tub Outside In The Backyard, Backyard Has A Door That Can Get In Park Directly. The Windows Of The House Shimmer With The Golden Light From Within, Offering Glimpses Of The Cozy Interior Where Laughter And Conversation May Be Heard Faintly. The Soft Glow Of Lamps Creates A Welcoming Ambiance, Inviting You To Step Inside And Experience The Comforts Of Home. Super Convenient Community, Walking Distance To Markville Mall and Old Markham Main Street. Top Rated School Nearby, High Rank Markville High School Zone. 5 Mins Drive Walmart And Shoppers. Close To Banks, Groceries, Restaurants, Gym, Bakeries, Public Transport, Plazas And All Amenities. Book A Showing Today! **** EXTRAS **** Windows Updated In 2019, Fridge (Dec 2021) (id:56505)
Bay Street Anjia Realty
72 Hua Du Avenue
Markham, Ontario
Immaculately Well-Maintained Semi-Detached Home With 4+1 Bed 4 Bath In High Demand Berczy. A Quiet Family Street. OriginalOwner. Freshly Painting Entire House. New Hardwood Fl Thru-out Main & 2nd Floor. Upgraded Kitchen With Quartz Countertop & Ceramic Backsplash.Main Fl With Smooth Ceiling & Pot Lights. 9Ft Ceiling On Main & 2nd Fl, Master Bedroom Up to 10Ft Ceiling. Upgraded Light Fixtures & All BathroomsWith Quartz Countertop. Finished Basement (2023) W/Pot Lights, Large Living Room, Laminate Fl & 3Pc Bath. Walking Distance To Top-RankedSchools (Beckett Farm P.S. Boundary & Pierre Elliott Trudeau H.S.). Close To Markville Mall, Supermarkets, Restaurants, Banks, Public Transit, GoStation & All Amenities. This Home Is Perfect For Any Family Looking For Comfort And Style. Don't Miss Out On The Opportunity To Make This HouseYour Dream Home! A Must See!!! **** EXTRAS **** Upgrade Lights Fixtures. (id:56505)
Bay Street Anjia Realty
216 Morningside Avenue
Toronto, Ontario
**Opportunity, Opportunity, Opportunity!**Discover a fantastic investment opportunity with this beautiful detached five-bedroom home in Toronto. A significant highlight is that the city has approved a secondary home on this lot based on its size, with plans partially complete and drawings available. This presents a unique chance to maximize your investment with additional rental income or space for extended family living.This home offers a wealth of features, including a separate entrance, a finished basement with a large rec room that can easily be converted into a bedroom, and a Large primary bedroom on the upper level. The kitchen has been newly renovated, adding a modern touch to this charming home.The property also boasts a huge private driveway that can accommodate up to eight large vehicles, as well as a backyard equipped with a gazebo and a shed. The fully gated property, with elegant wood and iron fencing, offers a grand entry and enhanced privacy.Location, Location, Location, in a highly walkable area, this home is close to shopping centers, restaurants, and all essential services. Its also conveniently near schools, parks, places of worship, and has excellent access to TTC transit, GO transit, and Highway 401.Dont miss out on this incredible opportunity to invest in a property with both immediate and future potential! **** EXTRAS **** Secondary Suite drawing/Plan are available, ALL Elfs , All Window coverings ,shutters and Blinds. (id:56505)
RE/MAX Millennium Real Estate
73 Ravenscroft Road
Ajax, Ontario
Welcome Home To This Cozy 2 Storey Detached Home! NO Carpet Throughout The House & Totally Updated and Renovated. This Beauty Offers 3 Beds, 2.5 Baths With Finished Basement and Generous Backyard. As You Step Inside, You Will Be Welcomed By The Bright & Inviting Open Concept Main Level Featuring, Lots of Pot Lights, Ceramic Flooring, 2pc Bath, a Contemporary Gourmet Kitchen with Custom Backsplash, Island, Undermount Sink & Ample Storage Space. Completing This Amazing Home is 3 Car Parking Including an Attached Garage Ensuring Ample Parking for You and Your Guests. All of this Conveniently Located Close to All Amenities, only Mins to Shopping, Grocery, Hey 401 and Right Across The Street From An Elementary School & A Park. Don't Miss Out on This Incredible Opportunity To Own This Move In Ready Home & Start Making Memories!! (id:56505)
Right At Home Realty
893 Sundance Circle
Oshawa, Ontario
Beautiful Bright & Spacious Home On The Whitby/Oshawa Border In The Highly Desirable Northglen Community. Nestled In A Mature & Quiet Neighborhood, This Property Features 4+2 Bedroom With 4 Bathrooms, Legal Separate Entrance With Finished Basement. Stunning Kitchen With Quartz Counter Top And Beautiful Centre Island. Open Concept Between Kitchen & Family Room. Direct Access To Double Car Garage. Combined Living and Dining Room. Circular Staircase Leads To 4 Large Bedrooms. Huge Primary Bedroom With W/I Closet And Oversized 5 Pcs Primary Ensuite. Ensuite Has Stand Alone Tub & Large Glass Shower. Large Finished Basement With Legal Separate Entrance, 2 Bedrooms, Kitchen and A 3 Pcs Washroom. Separate Laundry For Main Floor And Basement. Stone Walkway Around House To Deck! Incredible Location, Walking Distance To Schools, Parks And All Amenities! **** EXTRAS **** Gas Stove In The Main Floor Kitchen, B/I Dishwasher, Three Fridges, (Separate Washer & Dryer For Main Floor & Basement)Two Washers, Two Dryers, B/I China Cabinet, Dining Table & 8 Chairs, All Window Coverings, Garden Shed. (id:56505)
Right At Home Realty
157 Closson Drive
Whitby, Ontario
Excellent Location New Queens Common Community In North Whitby Area, Open Concept Model Built By Vogue Homes. This 3 Bedroom, 2 Story, Just 3 Years Old Freehold Townhouse (No Condo-Fees), Open Concept, 9ft Ceiling And Hardwood Floors On Main Floor, Oak Staircase, Modern Kitchen With Large Extended Countertop With Extended Breakfast Bar, S/S Appliances, Generous Size Bedrooms, Spacious Master Bedroom Luxury 4pc Ensuite. Fabulous Neighborhoods, Steps To Top Rated Schools, Public Transit, Highway 407,412,401, Conservation Park, Shopping, Restaurants & More! Move In Ready Home That Shows Well! (id:56505)
Homelife/future Realty Inc.
52 Knotwood Crescent
Toronto, Ontario
Welcome To This Tastefully Renovated Corner Townhouse In North East Scarborough With A Perfect Blend Of Convenience & Tranquility! This Gorgeous Home Features Three Spacious Bedrooms, Four Bathrooms, Large Widows To Allow Plenty Of Natural Light & Finished Walk-Out Basement With Plenty Of Storage Areas. Spacious First Floor Layout Features An Oversized Living Room With Large Windows And A Large Kitchen Combined With A Vibrant Dining Area Overseeing The Ravine. Second Floor Features Three Spacious Bedrooms With Large Closets, Large Windows, Hardwood Floors & Two Bathrooms. The Primary Bedroom Features A Large Walk-in Closet, 3-Piece Ensuite, & Large Windows Overlooking Greenery. Finished Basement Features One Bedroom With Large Windows, A 3-Piece Bathroom, Sitting/Office Area & Walk-out To Private Yard. This Ready To Move In Home Features Hardwood Floors Throughout, Pot Lights, & The List Goes On! Recent Upgrades: Freshly Painted, New Roof, New Windows, New Furnace & A/C. Walking Distance To Schools & Minutes To Great Amenities Such As Public Transit, Retail Plazas, Trails & More! (id:56505)
RE/MAX Metropolis Realty
90 Roslin Avenue
Toronto, Ontario
Amazing Opportunity to Live in Bedford /Lawrence Park on The East Side Yonge. This Detached Renovated 3 Bedroom 2 Bathroom Has Front Pad Parking With A Charming Front Porch. Renovated Kitchen with Granite Counters , Hardwd Floors. Very Private Deck & Garden To Watch Your Kids Play. Perfect Home to Add A Family Room & Still Have an Amazing Back Yard. This Home You Don't Need To Out Grow. Generous Room Sizes with Large Windows Giving Lots Of Natural Light. Walk-out Deck From Kitchen & Dining Area. The Primary Bedroom Has California Shutters , King Bed & Sitting Area With Walk-In Closet. Brand new renovated 2nd Flr Bathroom With All New Finishes & Fixtures; Floors, Tub, Vanity, Toilet, Mirror Lights & More. Side Entrance, Recreation Rm with 3 Piece Bathrm, Great Storage Space, Cedar Closet, Laundry Area with Laundry Sink. Updated Electrical with Certificate, Roofing (2019) and mostly updated windows. Fireplace In The Living Room Is As. Less Then a 5 Min Walk to Shops, TTC, Yonge Street, Fine Dining, Bedford Park School, Lawrence Park School High School District, Wanless Park And So Much More! Wonderful Family Home in a Great Location. **** EXTRAS **** Fridge, Stove, Dishwasher, Washer, Dryer, All Light Fixtures, All Window Blinds & Shutters, Garden Shed, Air Conditioning System (id:56505)
Mccann Realty Group Ltd.
185 Fairleigh Avenue S
Hamilton, Ontario
Welcome to this beautiful home in the family-friendly St.Clair neighbourhood in Hamilton. This beautiful home offers Old world character & charm throughout with oak trim, coffered ceilings, intricate leaded glass front door, refinished gleaming hardwood floors throughout & two ornate decorative fireplaces. A captivating grand foyer welcomes you with a solid oak staircase. Oak pocket doors separate the gracious-sized living room & formal dining room. The amazing modern open concept kitchen with quartz countertops, breakfast island, and stainless-steel appliances makes meal preparation a breeze. Bathrooms that showcase with custom cabinetry & quartz vanity countertops, including a rarely found main floor powder room and heated floors in the 2nd level bath. The 2nd floor also features 4 bdrms, laundry & a balcony to enjoy your morning coffee. A spacious high ceiling and fully finished loft provides space for a large master suite, studio, home office or teenager retreat. Updates & improvements include garage door, shingles, dormer siding, soffits & facia, new concrete drive 2019, newer windows, up-dated wiring, renewed & restored front porch. The partly fin/bsmt with separate side entrance allows for a possible in-law suite. A cozy backyard with custom decking is right off the kitchen. Garage has own electrical - for the hobbyist plus storage. Located within minutes to Gage Park, GO Train, QEW, Schools, Transit, Nature Trails and all other amenities. This is a Must See!! (id:56505)
Your Home Sold Guaranteed Realty Services Inc.
912 Forest Creek Court
Kitchener, Ontario
Welcome to this stunning pie-shaped detached home with over 3,500 square feet and Ravine in the rear . Total lot size is over 7000 Sf. This beautiful luxury home is located in an in executive residence community. Located on a quiet court with pond views in the front and forested green-space in the rear. Entering this 2 storey home, the main floor boasts 10' ceilings and the 2nd floor 9' ceilings. Open concept layout, premium hardwood flooring, lots of natural lighting with oversized windows throughout. Large dining room with two floor to ceiling windows. Cozy up in the oversized family room with a gas fireplace. Fully upgraded eat-in kitchen with a large centre island, luxury black granite countertops, waffle ceilings, S/S Appliances and pot lights. Primary bedroom with freestanding tub 5pc tub ensuite, his & hers double sinks, built-in makeup vanity, walk-in closet and peaceful scenic views of the forest from the comfort of your own room. The other two large bedrooms come with a shared 4pc ensuite and walk-in closets. The massive fourth bedroom has its own 4pc ensuite and walk-in closet as well. This gives maximum privacy for all family members or guests. Spacious and bright walks-out basement with large windows overlooking the forest great for investment & income opportunity with potential to apply to create a legal basement apartment. Ideal location, close to Schools, Restaurants/Shopping & Major Highways. Don't miss your chance to own this outstanding home! (id:56505)
RE/MAX Escarpment Realty Inc.
2060 Lakeshore Road Unit# 802
Burlington, Ontario
Experience true luxury living at the prestigious Bridgewater Residences. Become a member of the most sought-after community, enjoying monthly social events and get togethers. This fully upgraded waterfront 1320 sqft corner unit is meticulously designed top to bottom comes with 3 spacious bedrooms & 2 bathrooms, it’s sure to meet all your expectations. The expansive and relaxing open-concept living space, kitchen and dining area are enhanced by a custom gas fireplace and over sized windows that provide ample of natural light. Balcony offers north/east views of the waterfront with morning sunshine and gas hookups for BBQ/firepit/heater. The condo includes a large primary bedroom with a fully upgraded en-suite bathroom featuring heated floors and a walk-in closet. Come and experience resort-style living that comes with 24-hour concierge service, fitness facility, entertaining lounge, 8th-floor rooftop patio, access to the indoor pool, spa and 5* restaurants at the adjacent boutique Pearl Hotel. Also includes 2 side-by-side underground parking spaces as well as a storage locker at the same level as parking. Book your showing today and don’t miss this opportunity. (id:56505)
Right At Home Realty


