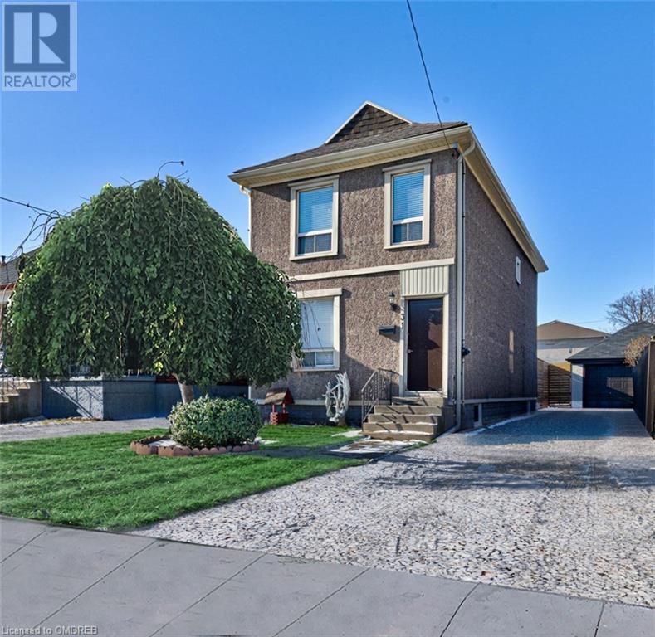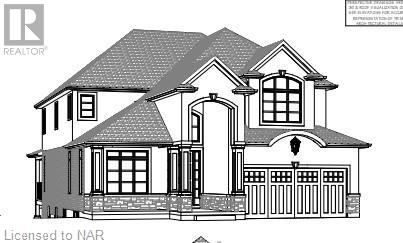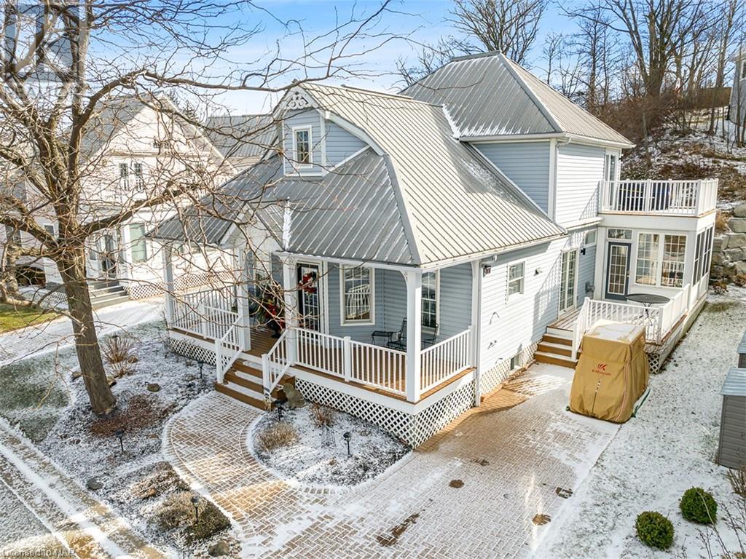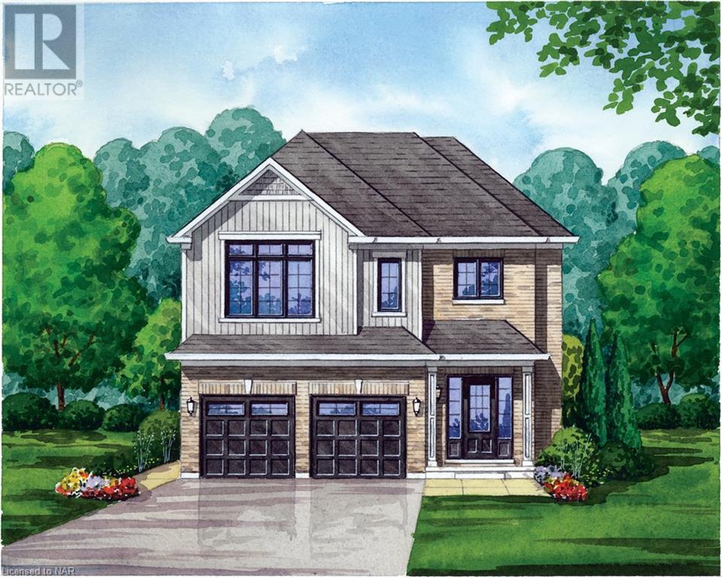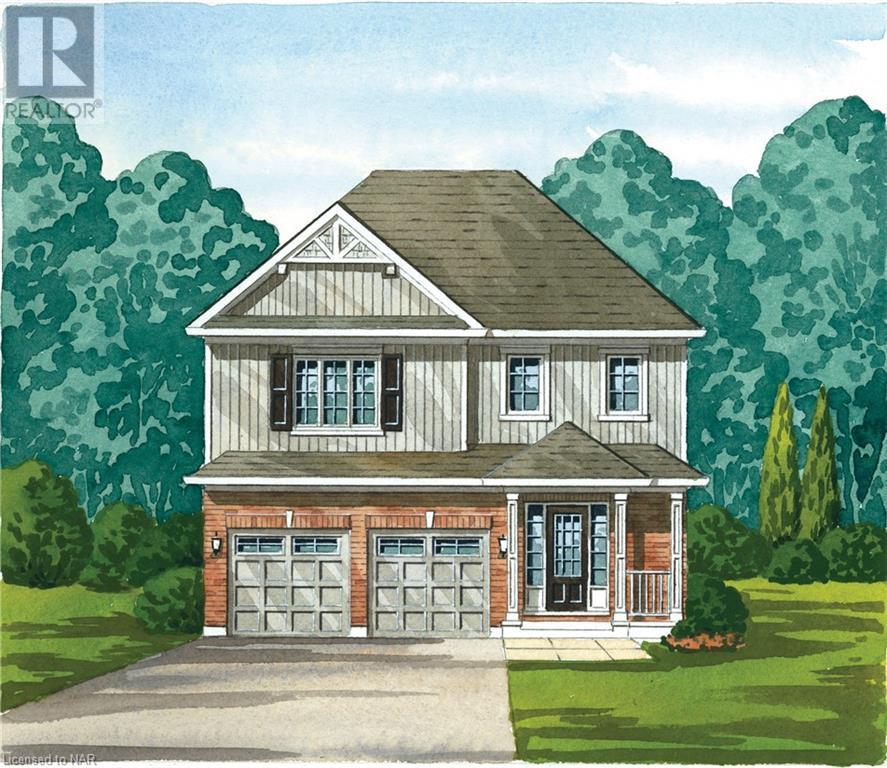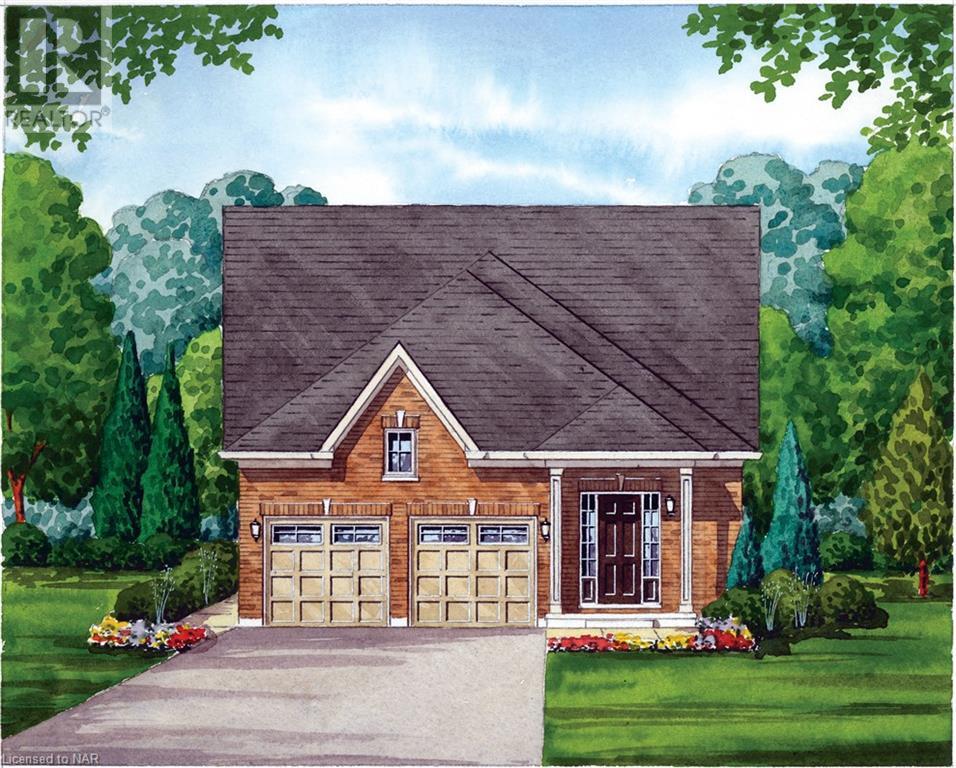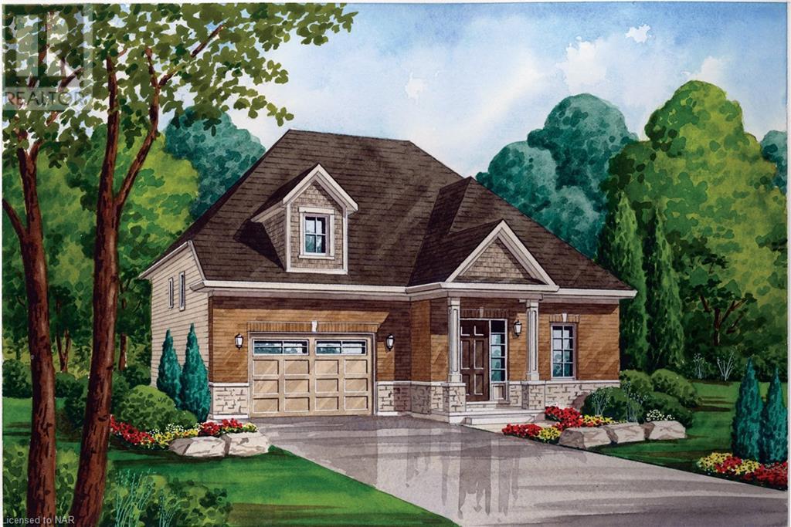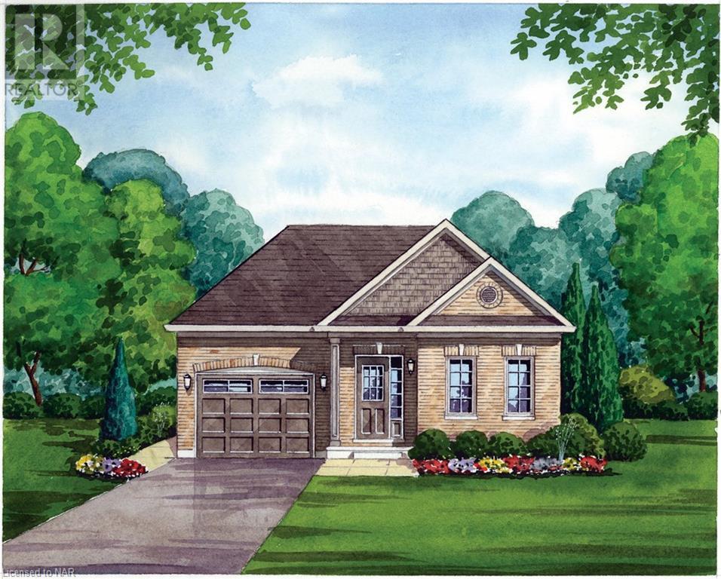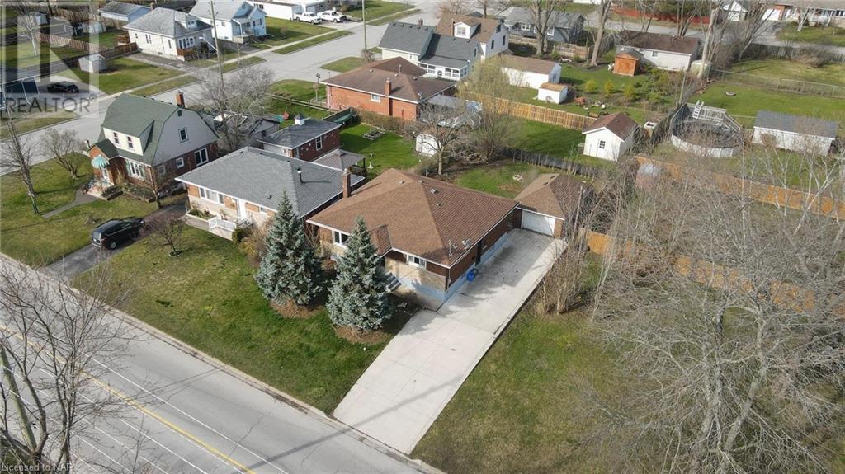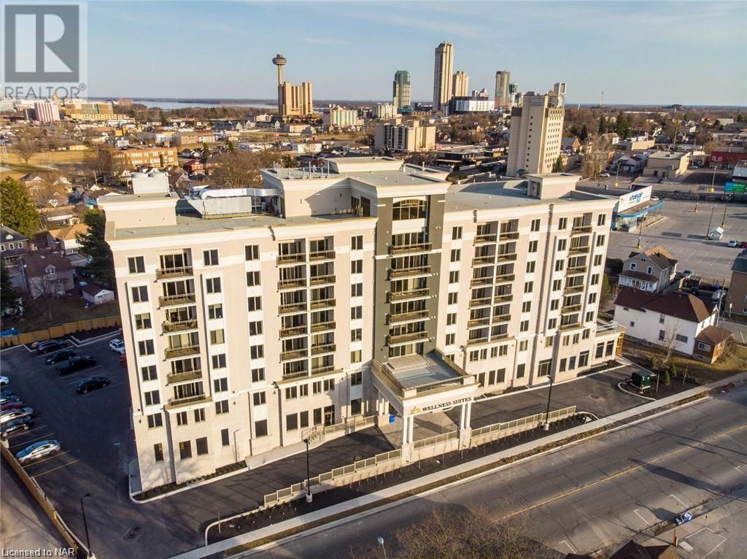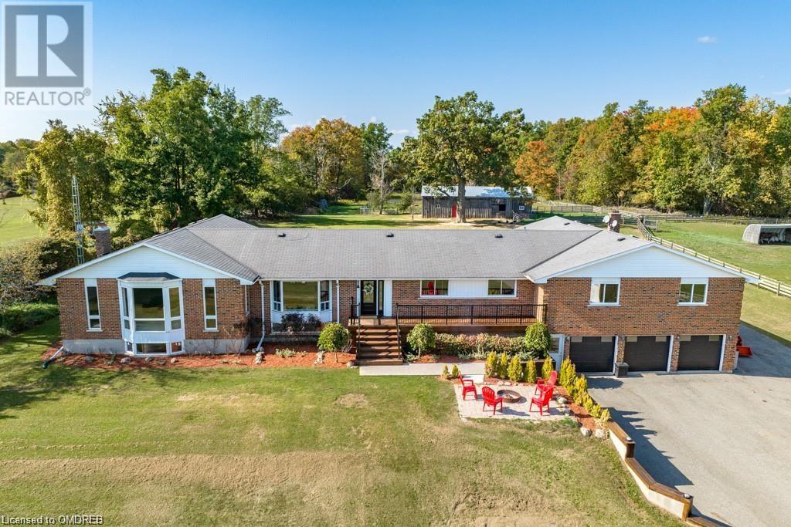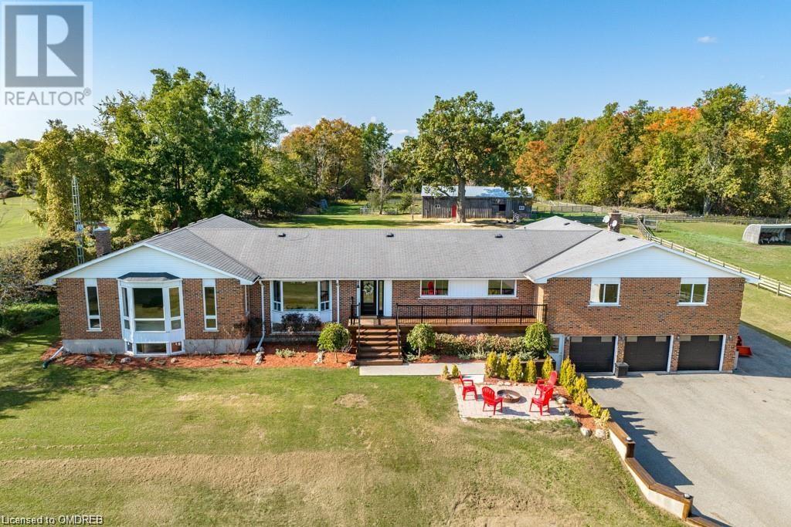BOOK YOUR FREE HOME EVALUATION >>
BOOK YOUR FREE HOME EVALUATION >>
31 Dickson Street
Hamilton, Ontario
Nicely renovated FULLY FURNISHED 3 bedroom, 3 bathroom rental close to highways. 1- 3 way FIRE ALARM in each bedroom and one on EACH floor!!! Pictures are Virtual BUT furniture is on site. Two driveways with 10+ parking spots and a garage just a few blocks from Pier 4. All appliances included with laundry in the basement. Lovely deck and clean basement for storage. Perfect for a family, 3/4 friends/students or someone with a business. No pets. Non smokers. Must have Credit Report, Employment Record, Rental Application and Photo ID, Bank Draft Deposit First and Last. (id:56505)
Century 21 Miller Real Estate Ltd.
Lot 1 Burleigh Road
Ridgeway, Ontario
Welcome to the opportunity to build your dream home! Situated on a beautiful 2.46-acre lot, this property gives you the chance to bring your vision to life. Choose between a stunning 1745 square foot bungalow or a spacious 2660 square foot 2-storey home, both offering comfort and style at its finest. Interior features include luxurious hardwood and tile flooring throughout, quartz countertops in the kitchen and bathrooms, black exterior and interior windows adding a modern flair but also showcasing the breathtaking views of the surrounding landscape. Gorgeous gas fireplace in the great room, creating a warm and inviting atmosphere for gatherings and relaxation. The master suite will be a sanctuary of its own, featuring a private ensuite and custom walk-in closet that caters to your organizational needs. Enjoy outdoor living on the covered patio, ideal for enjoying the peaceful surroundings and summer evenings. This property offers a perfect blend of sophistication and tranquility for any occasion. Make your dream home a reality with this blank canvas that combines modern luxury with rural charm. Your peaceful sanctuary awaits on this serene and picturesque acreage. (id:56505)
Keller Williams Complete Niagara Realty
4 Mariner's Lane
Crystal Beach, Ontario
Introducing 4 Mariner’s Lane, a meticulously designed 4-bed, 3-bath home nestled within an exclusive Crystal Beach community. This year-round residence offers 1700+ sqft of living space in a prime beachside location as part of the prestigious Crystal Beach Tennis & Yacht Club on the shores of Lake Erie. The main floor boasts an open concept layout, with wood floors and vaulted ceilings that infuse the space with airiness & natural light. The bright kitchen & dining area flow seamlessly into the living rm, complete with gas fireplace & doors leading to the back deck & sunroom. 2 of the 4 bedrms, including the primary suite with a walk-in closet & full ensuite bath, are on the main floor. Venture upstairs to discover a spacious loft area, ideal for accommodating guests or the kids. Sliding doors open onto a balcony, providing glimpses of Lake Erie. Two additional bedrooms and a third bathroom complete the upper level, ensuring ample space for everyone. The full basement has laundry facilities, a room roughed-in for use as a fitness area and plenty of space presenting opportunities for customization to suit your unique needs. Outside, the private backyard is bordered by a rock wall and features a circular patio, offering a secluded setting for outdoor gatherings or simply relaxing. As part of a gated community, residents of 4 Mariner’s Lane enjoy access to an array of property maintenance & amenities designed to enhance every aspect of daily life. From a heated pool and tennis/pickleball courts to a clubhouse, fitness room, sauna, and expansive parkland, there’s something for everyone to enjoy. Plus, with direct & private access to the beautifully sandy, Crystal Beach and the shallow waters of Lake Erie, every day can feels like a vacation. Located in Niagara’s vibrant ‘South Coast’, this home offers the perfect blend of tranquility and convenience, with restaurants and shops just steps away. Don’t miss your opportunity to experience the best of beachside living. (id:56505)
RE/MAX Niagara Realty Ltd.
736 (Lot 9) Burwell Street
Fort Erie, Ontario
Nestled in the newest phase of Peace Bridge Village, this stunning two-story residence, named The Douglas, presents a perfect place to call home. The impressive open-concept floor plan spans 2281 sq. ft. and is ideal for hosting gatherings with family and friends all year round. The expansive great room, breakfast nook, and kitchen equipped with an island and walk-in pantry offer ample space for socializing. The main living area is also blessed with abundant natural light, 9ft high ceilings, a convenient mudroom/laundry, a 2-piece powder room, and ceramic tile flooring. The second level provides additional living space, including a primary bedroom with a vast walk-in closet and a 5-piece bathroom, three more bedrooms, another 4-piece bath, and a lounge/loft area. For those in need of additional space, there are optional second-floor and finished basement plans available. Located in close proximity to shopping centers, restaurants, walking trails, Lake Erie, and beaches, this property is a short drive to major highways and the Peace Bridge. (id:56505)
Century 21 Today Realty Ltd
736 (Lot 9) Burwell Street
Fort Erie, Ontario
Welcome Home to The Mulgrave in Peace Bridge Village, Fort Erie?This lovely 2111sq.ft 2-storey home is the epitome of comfortable and spacious living, perfect for your family's needs. The open-concept floor plan is ideal for entertaining, with a separate dining area for family and friends to gather for meals, and a generously-sized kitchen/great room area. The main living area also boasts 9ft high ceilings, a convenient mudroom/laundry, a 2-piece powder room, and ceramic tile flooring. Upstairs, you'll find a large primary bedroom with two walk-in closets and a 4pc ensuite, along with three more bedrooms and another 4-piece bath. For those in need of extra space, optional second-floor and finished basement plans are available. The property is located close to shopping centers, restaurants, walking trails, Lake Erie, and beaches, and is just a short drive to major highways and the Peace Bridge. (id:56505)
Century 21 Today Realty Ltd
736 (Lot 9) Burwell Street
Fort Erie, Ontario
Introducing The Walden – A Beautiful Bungaloft Home in Phase 4 of Peace Bridge Village?Welcome to this stunning 1584 sq.ft. home – the ideal size for you and your family. With its open-concept floor plan, this home is perfect for entertaining guests during the holiday season and all year round. The main level primary bedroom features walk-in closets and a 4pc ensuite, while the main living area boasts 9ft high ceilings, a convenient mudroom/laundry, and a 2-piece powder room. Additionally, the ceramic tile flooring adds a touch of elegance to the space. The loft area offers even more living space, comprising of two bedrooms, another 4- piece bathroom, and a lounge/loft area. For those in need of extra room, there are optional second-floor and finished basement plans available. Furthermore, this property is conveniently located near shopping centers, restaurants, walking trails, Lake Erie, and beaches, and is just a short drive away from major highways and the Peace Bridge. (id:56505)
Century 21 Today Realty Ltd
736 (Lot 9) Burwell Street
Fort Erie, Ontario
Nestled in the newest phase of Peace Bridge Village, The Garrison is a stunning raised bungalow that offers an ideal place to call home. The spacious open-concept floor plan, covering 1300 sq. ft., is perfect for hosting gatherings with loved ones throughout the year. The great room, breakfast area, and kitchen with ample counter space create a welcoming space for socializing. The main living area enjoys plenty of natural light, sliding doors to the rear yard, 9ft high ceilings, a convenient mudroom/laundry room, and ceramic tile flooring. Additionally, the main level includes a primary bedroom with double closets, two more bedrooms, and a 4-piece bath. For those needing more space, there are optional finished basement and main floor layout plans available. Situated near shopping centers, restaurants, walking trails, Lake Erie, and beaches, this property is conveniently close to major highways and the Peace Bridge. (id:56505)
Century 21 Today Realty Ltd
736 (Lot 9) Burwell Street
Fort Erie, Ontario
Introducing Your New Home at Peace Bridge Village.?Welcome to your new home! Our latest development phase offers the 3-bedroom, 2-bath Bungalow known as The Abino, perfect for settling down. With 1391 sq. ft. of living space featuring 9-ft ceilings, ceramic tile, and laundry facilities, the open-concept floor plan is sure to impress. For those who need more space, optional main floor and finished basement plans are available. Enjoy proximity to shopping, restaurants, walking trails, Lake Erie, and beaches. Major highways and the Peace Bridge are just a short drive away. (id:56505)
Century 21 Today Realty Ltd
219 Central Avenue
Fort Erie, Ontario
Centrally located brick three bedroom bungalow with detached garage. Hardwood floors throughout the main floor of the home. Large kitchen. Full basement with rough-in bathroom. You will love the easy access to the QEW or Peace Bridge to USA. Located near all in-town amenities & quick walk to the Niagara River. (id:56505)
RE/MAX Niagara Realty Ltd.
5698 Main Street Unit# 610
Niagara Falls, Ontario
Discover luxury living at The Wellness Suites. This 2 bedroom, 2 bath condo is perfectly situated to enjoy the entertainment district at Fallsview Casino, on a bus route and close to GNGH. This nearly new condo features an open concept design with an upgraded kitchen, quart countertops, stainless steel appliances, premium luxury vinyl flooring throughout, ensuite bath with walk in closet, in-suite laundry and electric fireplace in livingroom to cozy up on a cold evening. This bright corner suite is bright and is the perfect blend of comfort and sophistication. Beautiful lobby with library, concierge for added security. (id:56505)
Royal LePage NRC Realty
9630 Wellington 42 Road
Erin, Ontario
Impressive 4500+ square foot (6 bedrooms on main level) bungalow with 3000+ square foot lower level with walkout entry which includes a 2 bedroom contained inlaw suite (with lots more room to expand) all on a huge 25 acre parcel of land full of personality comprising a balance of workable land and mixed woods, sure to please the most discerning buyer! This sprawling ranch bungalow on main and lower levels boasts 7,500+ square feet! Bring your wish list here, we should be able to check off your boxes! If privacy is a factor, this fine family home is set well back off the road, and is nicely elevated affording beautiful views off all windows and is ideal for the nature lover! Additionally for the car collector or multi vehicle family, total attached garage spaces accommodating 7 vehicles or specialty toys, atv's, snowmobiles, etc! The tandem 4 car garage with double o/h door is 45'x23' plus there is a 3 car garage each with single o/h doors. The updated board and batten sided barn with water, hydro, and huge tractor storage/implement area, has been improved with new metal roof (2021), spray foam insulation ceiling interior (2022), and 3 System Equine stalls so if you're looking to spoil some furry friends, equine lover, goats, chickens, alpacas, you can have your fun here too! Lots of updates throughout, oversized primary bedroom with fireplace, updated ensuite, gorgeous oversized family room (I mean massive!) with wood burning floor-to-ceiling fireplace (Wett certificate included), games area, updated open concept kitchen, lots of fresh painting, plenty of natural sunlight throughout. Great location for Pearson Airport travellers, Google estimated 30 minutes when I checked! This would be a great property to own and retain as a multi generational property within your portfolio and possibly even keep it in the family forever! (id:56505)
Royal LePage Real Estate Services Ltd.
9630 Wellington 42 Road
Erin, Ontario
Impressive 4500+ square foot (6 bedrooms on main level) bungalow with 3000+ square foot lower level with walkout entry which includes a 2 bedroom contained inlaw suite (with lots more room to expand) all on a huge 25 acre parcel of land full of personality comprising a balance of workable land and mixed woods, sure to please the most discerning buyer! This sprawling ranch bungalow on main and lower levels boasts 7500+ square feet! Bring your wish list here, we should be able to check off your boxes! If privacy is a factor, this fine family home is set well back off the road, and is nicely elevated affording beautiful views off all windows and is ideal for the nature lover! Additionally for the car collector or multi vehicle family, total attached garage spaces accommodating 7 vehicles or specialty toys, atv's, snowmobiles, etc! The tandem 4 car garage with double o/h door is 45'x23' plus there is a 3 car garage each with single o/h doors. The updated board and batten sided barn with water, hydro, and huge tractor storage/implement area, has been improved with new metal roof (2021), spray foam insulation ceiling interior (2022), and 3 System Equine stalls so if you're looking to spoil some furry friends, equine lover, goats, chickens, alpacas, you can have your fun here too! Lots of updates throughout, oversized primary bedroom with fireplace, updated ensuite, gorgeous oversized family room (I mean massive!) with wood burning floor-to-ceiling fireplace (Wett certificate included), games area, updated open concept kitchen, lots of fresh painting, plenty of natural sunlight throughout. Great location for Pearson Airport travellers, Google estimated 30 minutes when I checked! This would be a great property to own and retain as a multi generational property within your portfolio and possibly even keep it in the family forever! (id:56505)
Royal LePage Real Estate Services Ltd.


