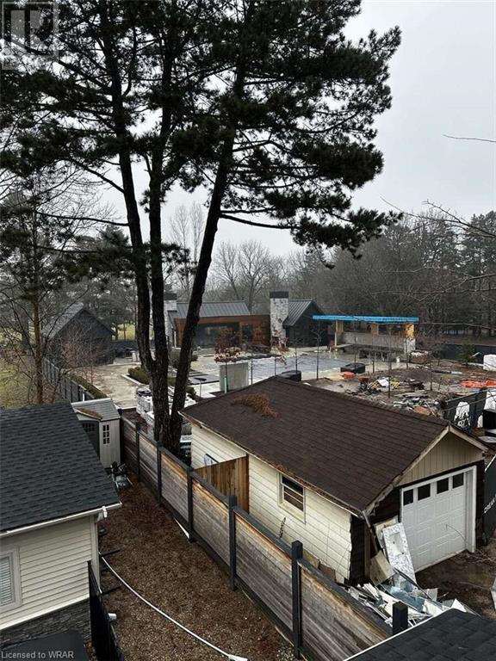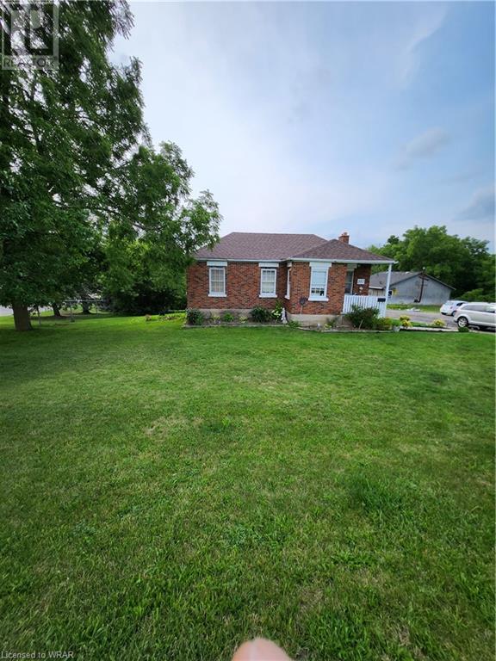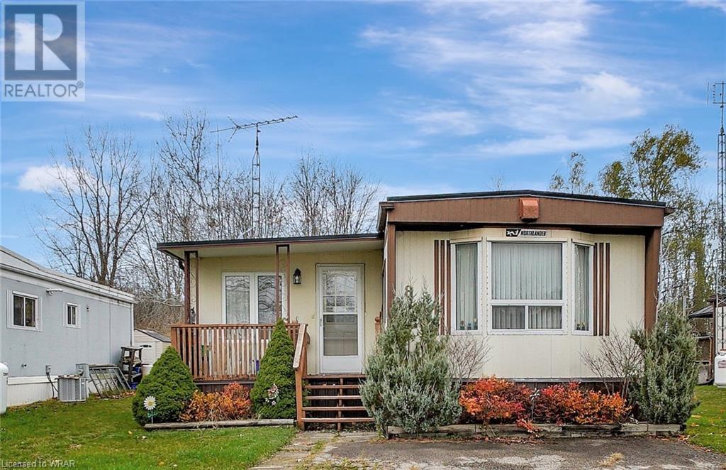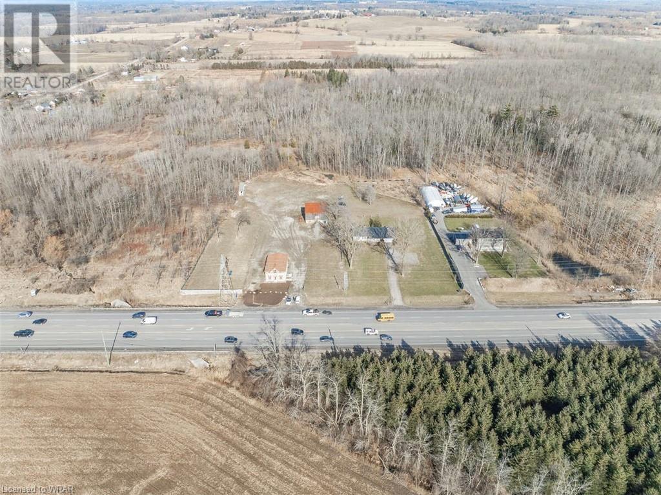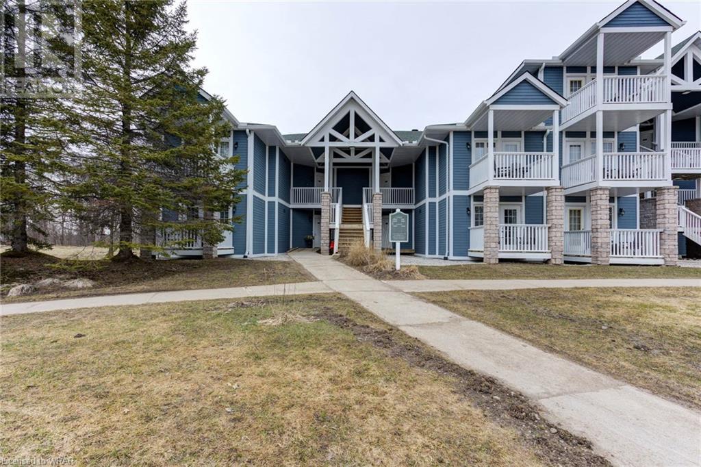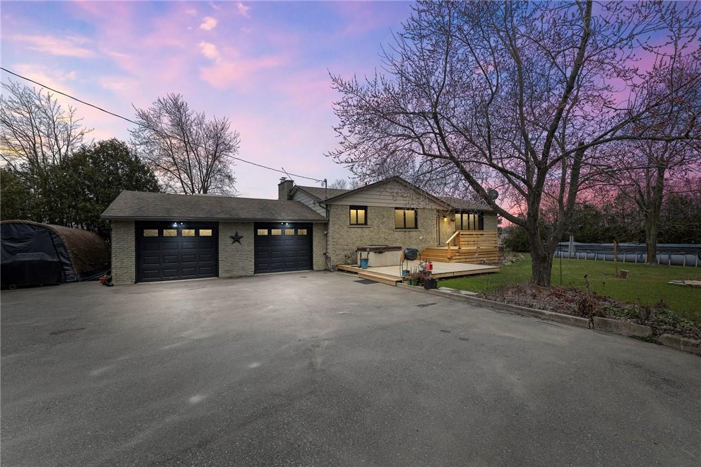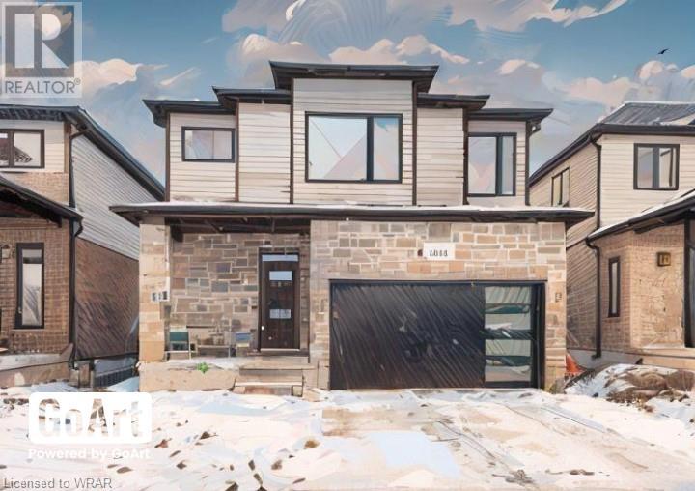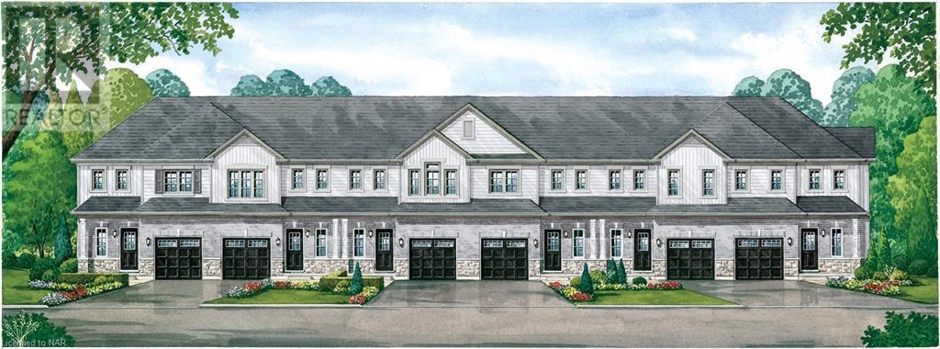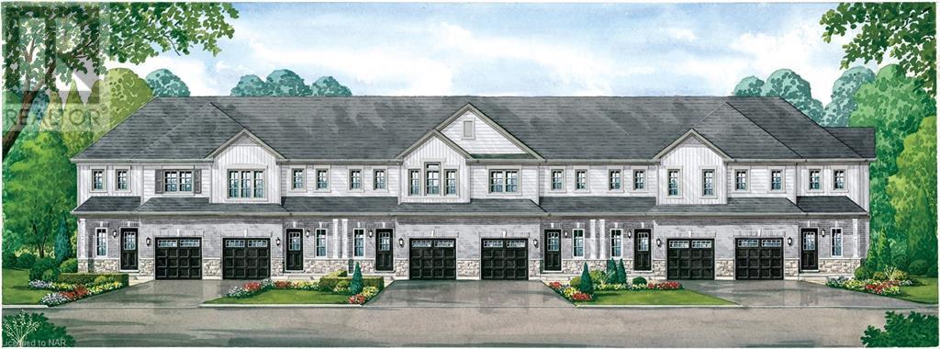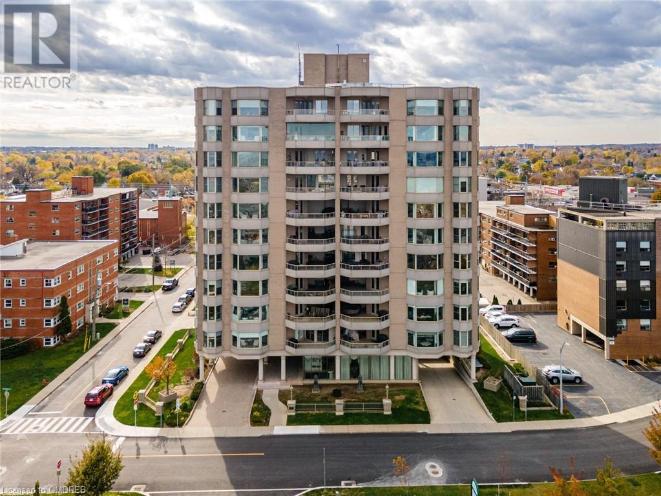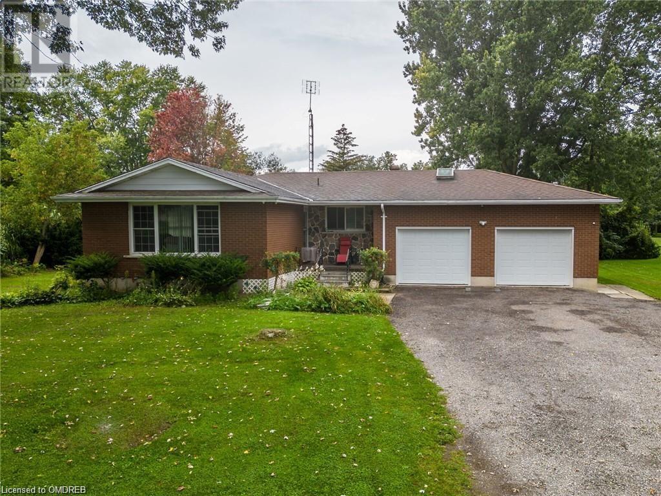BOOK YOUR FREE HOME EVALUATION >>
BOOK YOUR FREE HOME EVALUATION >>
247 Belvenia Road
Burlington, Ontario
For more info on this property, please click the Brochure button below. Stunning and unique property priced to sell! Bungalow complete with a back yard oasis. Build your custom dream home on this once in a life time lot in the heart of Burlington close to the top schools in the area Tuck and Nelson! Don't wait too long this one will go quickly! (id:56505)
Easy List Realty
397 Queen Street W
Cambridge, Ontario
This property at 397 Queen St W is being offered along with 383 Queen St W & 375 Queen St W for a total of 1.926 acres. This group of 3 properties is being sold for their multi-unit potential. Please note the vacant land between 397 & 383 is also listed & would consider being part of a larger project. It is Listed under LAND with an address of N/A Queen St W & is 1.59 acres. Frontage across all 4 total approximately 470 feet. Total acres if all 4 were together would be approximately 3.5 acres. Fabulous views of the Speed River Riverlands. The River meets quaint & picturesque downtown Hespeler just down Queen Street. Walking distance to shopping & schools. East access to HWY 401 & HWY 24. The area is currently experiencing new multi unit developments. The Sellers have done considerable studies which include: An Environmental Impact Study, a Tree Management Plan, and a Functional Servicing Report. Several concepts of various densities & types of housing have been prepared by Sellers Planners. (id:56505)
Royal LePage Wolle Realty
85 Crestview Drive
Komoka, Ontario
Embrace luxury living in this pristine 2023-built home nestled in Kilworth's exclusive Edgewater Estates. Untouched and exuding modern-contemporary elegance, this property features advanced finishes, sophisticated built-in appliances, and an architectural design that elevates the standard of luxury. This home boasts four generously sized bedrooms, with two featuring private ensuites and the other two sharing a tastefully appointed 4-piece bathroom. The design incorporates soaring ceilings, oversized windows, and an open concept layout, ensuring a luminous and inviting atmosphere. Designed with entertainment in mind, the property includes two decks. The main deck seamlessly extending from the family room/kitchen is ideal for social gatherings, while the second deck accessible from the master bedroom, offers serene views of lush surroundings. A spacious backyard and strategic spacing between homes ensure privacy and serenity. Additional highlights: Convenient two-car garage Expansive unfinished basement, ready for personalization Close to a variety of amenities Situated just 35 minutes from Port Stanley and 45 from Grand Bend, beachside leisure is effortlessly accessible. Discover your dream at 85 Crestview Drive—a haven of sophistication and comfort. (id:56505)
Keller Williams Innovation Realty
1429 Sheffield Road Unit# 8 Paradise Cove
Hamilton Twp, Ontario
Welcome to 8 Paradise Cove. This 2 bedroom, 1 bathroom park model home is located in the sought after year-round park of John Bayus Park. This park model home offers comfortable living with 2 bedrooms, perfect for a small family or individuals looking for extra space. Enjoy the convenience of a year-round living in this park, which offers various amenities such as a community center, playground, and easy access to nearby recreational activities. Don't miss out on this affordable opportunity to own a piece of tranquility in John Bayus Park. (id:56505)
RE/MAX Twin City Realty Inc.
RE/MAX Twin City Realty Inc. Brokerage-2
1268 6 Highway N
Hamilton, Ontario
For more info on this property, please click the Brochure button below. Renovated 2 Storey house with additional barn on property. 8 Acres property with gravel yard. Potentially ideal property for contractors or truck parking in your back yard. Separate electrical power to yard and house. Property is perfectly situated on Hwy 6, minutes from 401 and minutes from Dundas. One of kind opportunity, do not miss out! (id:56505)
Easy List Realty
90 Highland Drive Drive Unit# 9
Oro-Medonte, Ontario
Welcome to The Hampton Oasis: Your Ultimate Retreat Awaits! Discover serenity and luxury nestled amidst nature's embrace. This stunning retreat, complete with a cozy gas fireplace, invites you to unwind in its tranquil ambiance. Featuring two spacious bedrooms with ensuite bathrooms and convenient in-suite laundry, every comfort is effortlessly catered to. Immerse yourself in the surrounding landscape, offering the perfect backdrop for relaxation and rejuvenation. Whether you seek a peaceful escape or an adventure-filled getaway, The Hampton Oasis promises an unforgettable experience. Don't miss this opportunity to indulge in luxury living at its finest! (id:56505)
Keller Williams Innovation Realty
2894 South Grimsby Rd 19
West Lincoln, Ontario
This rural raised ranch property provides peace and quite on almost 1 acre of land and boasts a number of upgrades, including a brand new front deck (2023), furnace (2018), hardwood throughout main floor, driveway (2022), UV purification and filter system (2020) and hot tub (2023). Perfectly set up in-law suite with 7' ceilings, 2 bedrooms, separate kitchen and fully separate driveway. A large back deck, patio and 16x32 above ground salt water pool is perfect for entertaining. (id:56505)
Michael St. Jean Realty Inc.
63 Weymouth Street
Elmira, Ontario
This stunning Brand New To Be Built 4 bedroom, 3 bath home is exactly what you have been waiting for. Features include gorgeous hardwood stairs with iron spindles, 9' ceilings on main floor, designer floor to ceiling kitchen including custom specialty drawers, push and pop doors in upper cabinets and in back of island, under counter lighting, upgraded sink and taps and beautiful quartz countertops. Dining area overlooks great room with fireplace. Upstairs features a huge primary suite with walk in closet and glass/tile shower in 3 piece ensuite. 3 spacious children’s bedrooms, a nicely appointed main bath and an upper laundry room complete the second floor. Other upgrades include pot lighting, modern doors and trim, all plumbing fixtures including toilets, high quality hard surface flooring, quartz countertops, upper laundry cabinetry & central air. Enjoy the small town living that friendly Elmira has to offer with beautiful parks, trails, shopping and amenities all while being only 10 minutes from Waterloo. (id:56505)
RE/MAX Twin City Realty Inc.
Blk 37/c - 18 Louisa Street
Fort Erie, Ontario
Welcome to Your NEW HOME. Located in the newest phase of Peace Bridge Village, this 3 bedroom 2 bath 2-storey end unit townhouse The Crescent is the perfect place to call home. Open concept floor plan with 1388sq.ft of main living space including, 9ft ceilings, ceramic tile, laundry and so much more. Optional second floor plans are available as well an optional finished basement plan for those looking for more space. Situated in close proximity to shopping, restaurants, walking trails, Lake Erie and beaches. Short drive to major highways and The Peace Bridge. (id:56505)
Century 21 Today Realty Ltd
Blk37/c - 17 Louisa Street
Fort Erie, Ontario
Welcome to Your NEW HOME. Located in the newest phase of Peace Bridge Village, this 3 bedroom 2 bath 2-storey townhouse unit The Ridgemount is the perfect place to call home. Open concept floor plan with 1362sq.ft of main living space including, 9ft ceilings, ceramic tile, 2nd floor laundry and so much more. Optional second floor plans are available as well an optional finished basement plan for those looking for more space. Situated in close proximity to shopping, restaurants, walking trails, Lake Erie and beaches. Short drive to major highways and The Peace Bridge. (id:56505)
Century 21 Today Realty Ltd
174 Mountain Park Avenue Unit# 6 East
Hamilton, Ontario
Extraordinary condo living in the exclusive Madison at the top of Hamilton Brow! Breathtaking views. This suite offers over 2,400 sq ft of living space plus an expansive terrace and a second balcony! In addition to the beautifully spacious dining room, there are two bedrms, a den, an office, two bathrms. The key feature in this suite is the view & the living room puts this front & centre w/ picture windows providing a panoramic vista of the city, the bay, Lake Ontario, the Skyway Bridge & even Toronto on a clear day. Spectacular. Watching the sunrise as well as the night lights coming on in the city come will be your daily meditation. There is no compromising in this suite - the kitchen offers the chef ample space for entertaining, including 2 fridges, dbl ovens & a pantry, while the adjacent breakfast area takes advantage of the view & the sunlight. The primary bedroom is truly a luxe space w/ a 6 piece ensuite including soaker tub. Closets abound, incl 2 walk-in closets in the primary. Gas fireplace. The entire suite features double-hung windows that open, & no less than 7 bay window details providing sunshine & breezes on three sides. A separate laundry room offers utility sink, cabinetry & bar fridge. The 440 sf terrace includes a gas BBQ hook-up. Second balcony. Elevator direct to the private suite entry. The locker is located on the same floor and is accessed from a rear door. Ceiling heights of 9'5 add to the expansive feeling in the suite. Two parking spots. The Madison is located across from the park at the top of the Brow, Wentworth Stairs can take you up and down. With just 20 units in the building, and just 2 per floor, this is an opportunity for those not interested in your typical condo lifestyle. An easy walk to the shopping on Concession. The Library is just a few minutes walk away. This is truly a rare offering in the GTA. (id:56505)
Sotheby's International Realty Canada
1303 #3 Highway E
Dunnville, Ontario
Welcome to 1303 Hwy #3 E in the lovely town of Dunnville. 3 Bdrm Brick Bungalow on 1.16 Acre Property! 3-bdrm, 2-bth is situated on a beautiful 100x500 ft lot. The main flr offers 3 bdrms, a 4-pc bth, a lrge eat-in kit w/lots of cupboard's. Open concept + hrdwd flring in liv & din rm. A partial fin bsmt has pot light's, 3-pc updated bth, rec-rm, & an addtl bdrm. Allowing for addtl 650 sq ft of space. All lighting has been replaced w/LED lighting, NEW updates, dwnstairs & upstrs bth rm, all new faucets, & kit range hood. The ovrsized dbl car gar has 11ft ceilings, complete w/gas heating/hydro, as well as hot & cold running water, making it perfect for use as a wkshop. A generous drway w/prking up to 10 cars, all serviced by a 200-amp electrical sys. Water supply options incl a cistern & a well. Convenience of being min's from dntwn shop's, the local arena, & the Grand Riv. Psbl in-law/rental suite in lwer lvl w/sep entr. HWT(owned)This home is a country lifestyle w/modern comforts. Extras:680 sq' Heated Garage with hot and cold running water and an 11' ceiling. Newer High Efficiency (id:56505)
Real Broker Ontario Ltd.


