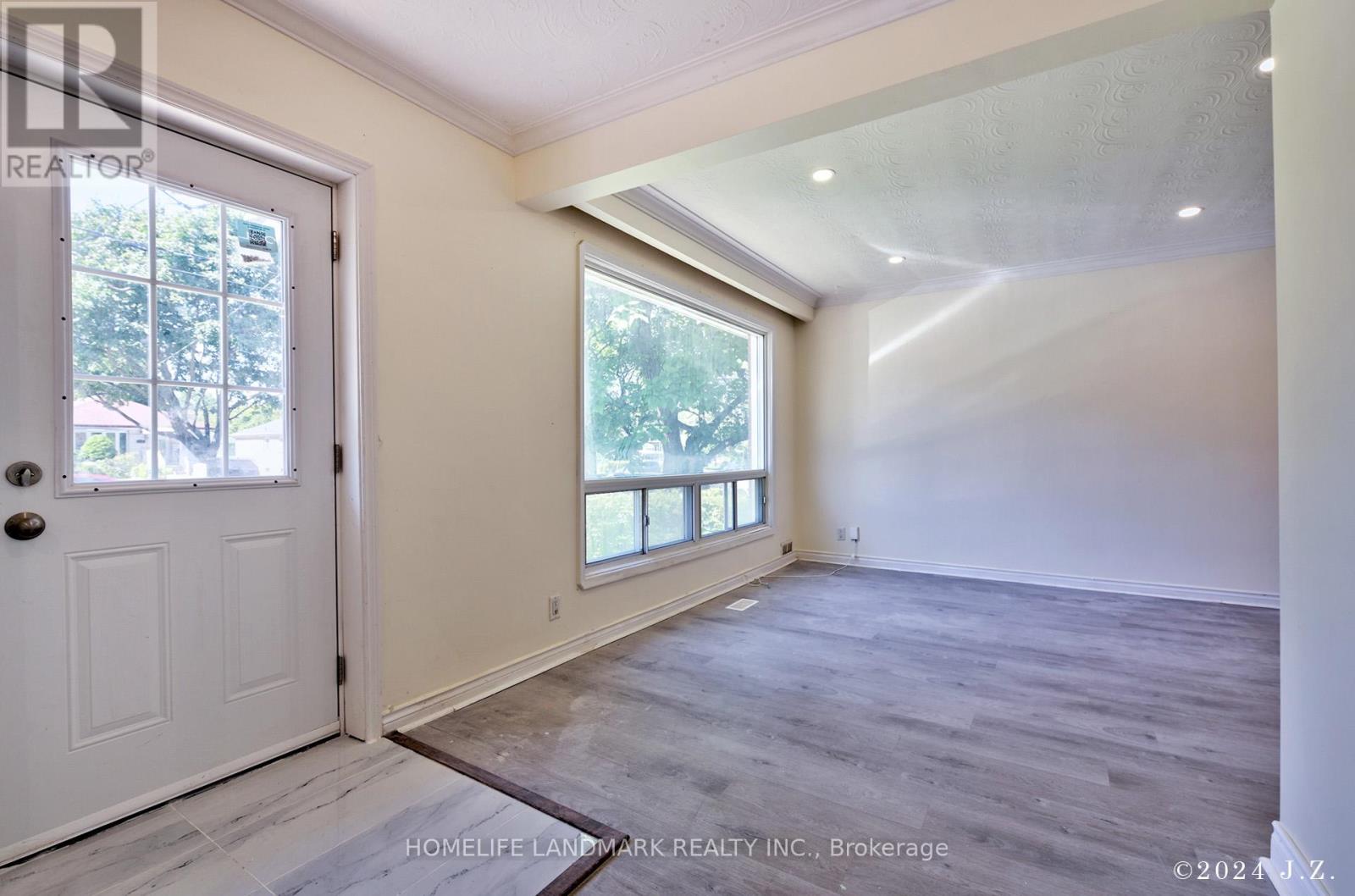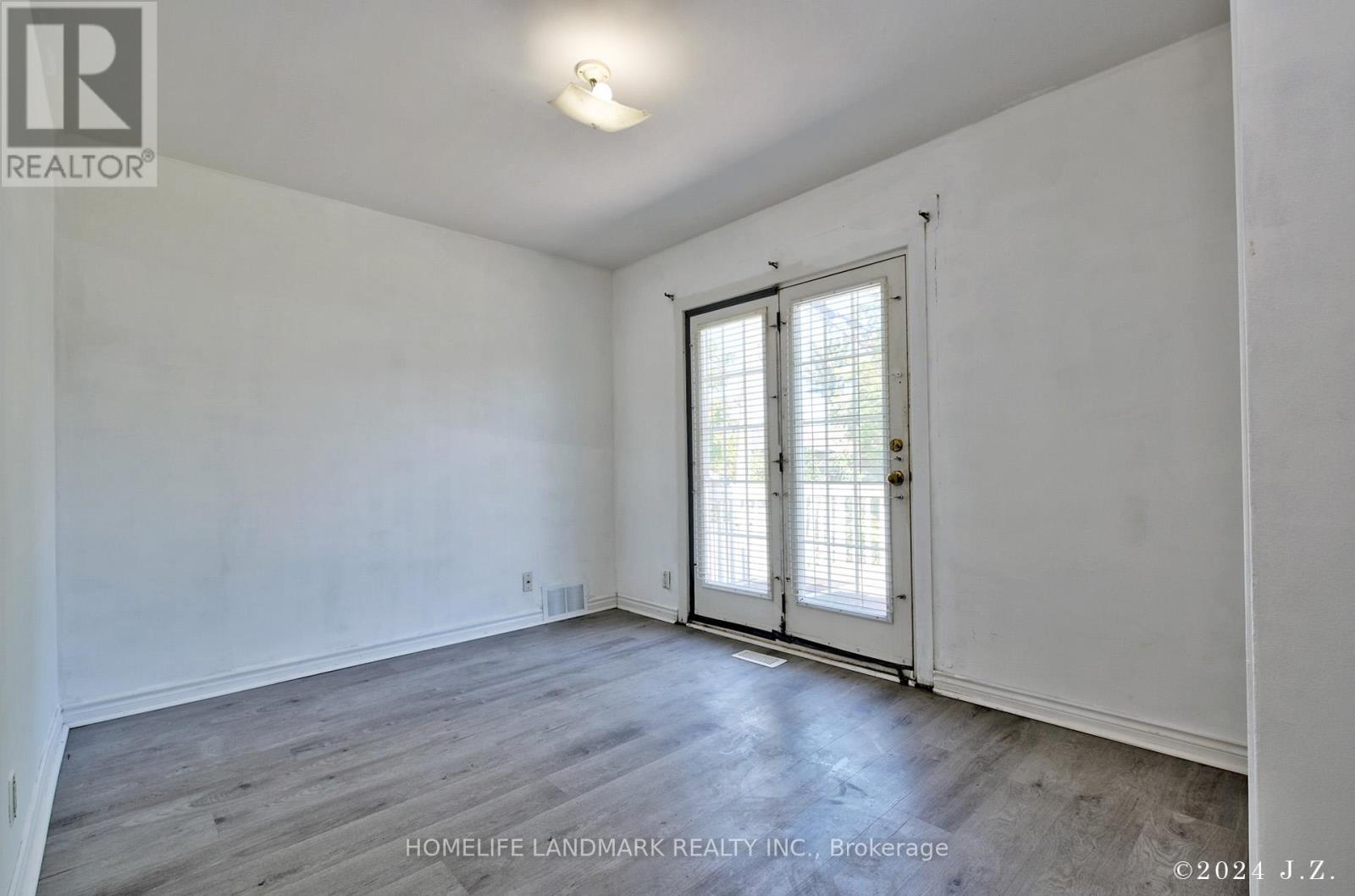BOOK YOUR FREE HOME EVALUATION >>
BOOK YOUR FREE HOME EVALUATION >>
Upper - 559 Brimley Road Toronto, Ontario M1J 1B1
3 Bedroom
2 Bathroom
Bungalow
Central Air Conditioning
Forced Air
$2,900 Monthly
You Are invited To See This Newly Renovated 3 Bedroom/2 Washroom, Detached Bungalow ( Upper Portion Only) For Lease In Most Demanding Area In Scarborough Close To Kennedy Subway, TTC, Schools, Restaurants, No Frills, Banks And Many More. Utilities Can Be Negotiable And Landlord Expecting Cad$ 300 per month in addition To Monthly Rent. **** EXTRAS **** Fridge, Stove, Washer & Dryer (id:56505)
Property Details
| MLS® Number | E9295020 |
| Property Type | Single Family |
| Community Name | Eglinton East |
| AmenitiesNearBy | Place Of Worship, Public Transit, Schools, Hospital |
| ParkingSpaceTotal | 4 |
Building
| BathroomTotal | 2 |
| BedroomsAboveGround | 3 |
| BedroomsTotal | 3 |
| ArchitecturalStyle | Bungalow |
| ConstructionStyleAttachment | Detached |
| CoolingType | Central Air Conditioning |
| ExteriorFinish | Brick |
| FoundationType | Poured Concrete |
| HeatingFuel | Natural Gas |
| HeatingType | Forced Air |
| StoriesTotal | 1 |
| Type | House |
| UtilityWater | Municipal Water |
Parking
| Carport |
Land
| Acreage | No |
| LandAmenities | Place Of Worship, Public Transit, Schools, Hospital |
| Sewer | Sanitary Sewer |
| SizeDepth | 120 Ft |
| SizeFrontage | 43 Ft |
| SizeIrregular | 43.5 X 120 Ft |
| SizeTotalText | 43.5 X 120 Ft |
Rooms
| Level | Type | Length | Width | Dimensions |
|---|---|---|---|---|
| Main Level | Living Room | 6.22 m | 3.34 m | 6.22 m x 3.34 m |
| Main Level | Dining Room | 2.7 m | 2.63 m | 2.7 m x 2.63 m |
| Main Level | Kitchen | 3.57 m | 2.54 m | 3.57 m x 2.54 m |
| Main Level | Primary Bedroom | 4.27 m | 2.99 m | 4.27 m x 2.99 m |
| Main Level | Bedroom 2 | 4.02 m | 3.04 m | 4.02 m x 3.04 m |
| Main Level | Bedroom 3 | 3.2 m | 3 m | 3.2 m x 3 m |
https://www.realtor.ca/real-estate/27354009/upper-559-brimley-road-toronto-eglinton-east
Interested?
Contact us for more information
Wasantha Abeysiri
Salesperson
Homelife Landmark Realty Inc.
7240 Woodbine Ave Unit 103
Markham, Ontario L3R 1A4
7240 Woodbine Ave Unit 103
Markham, Ontario L3R 1A4





















