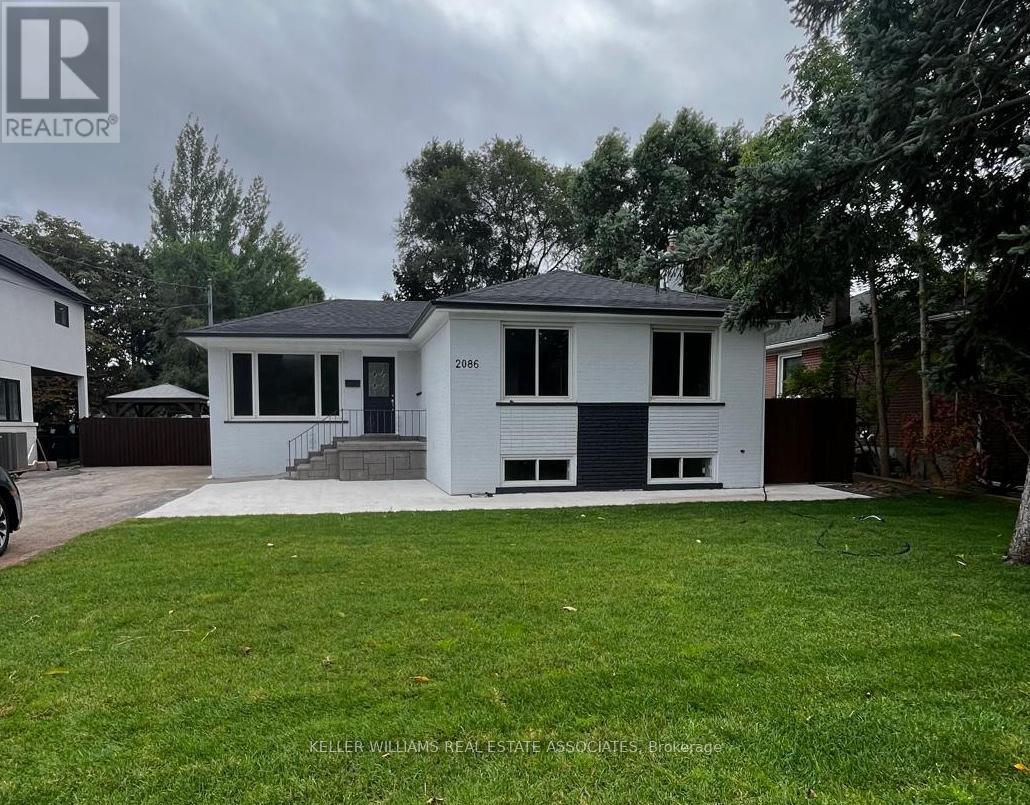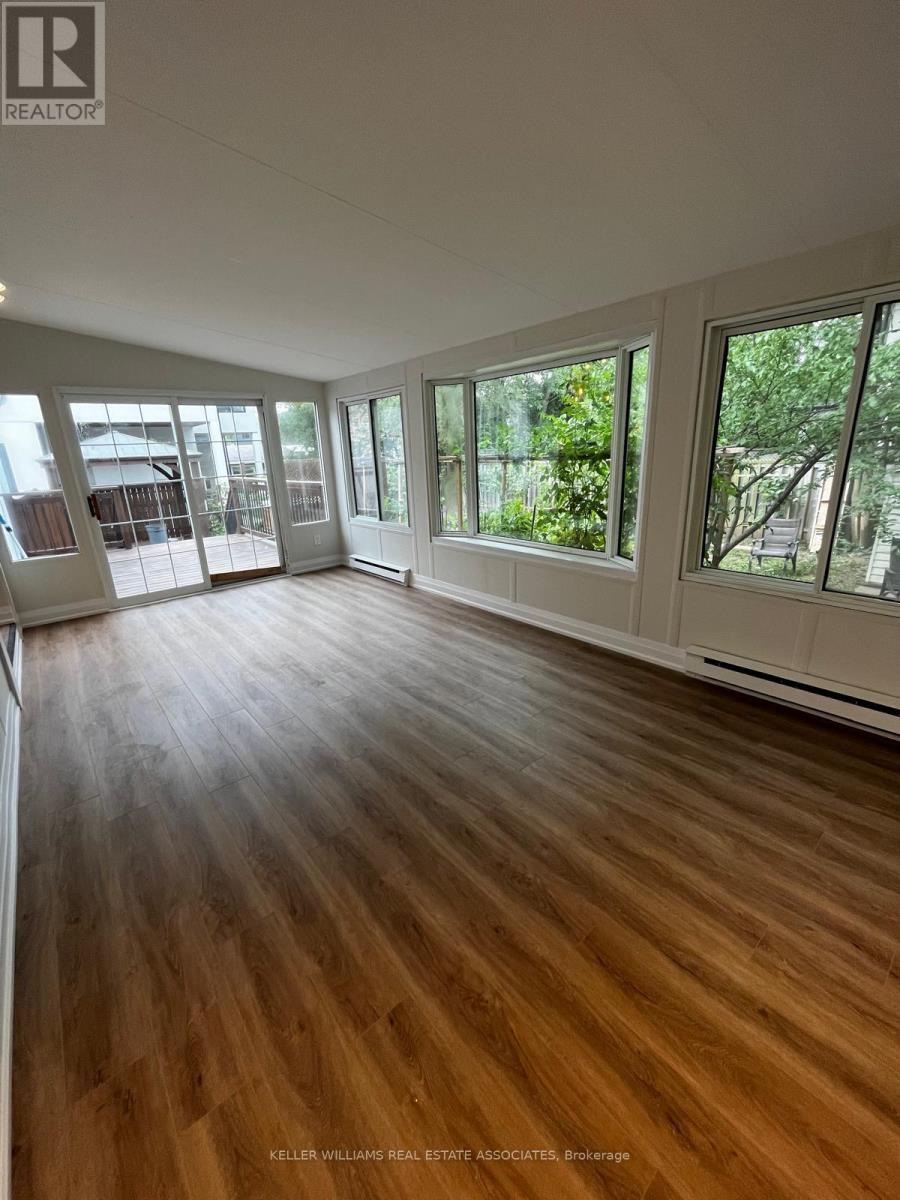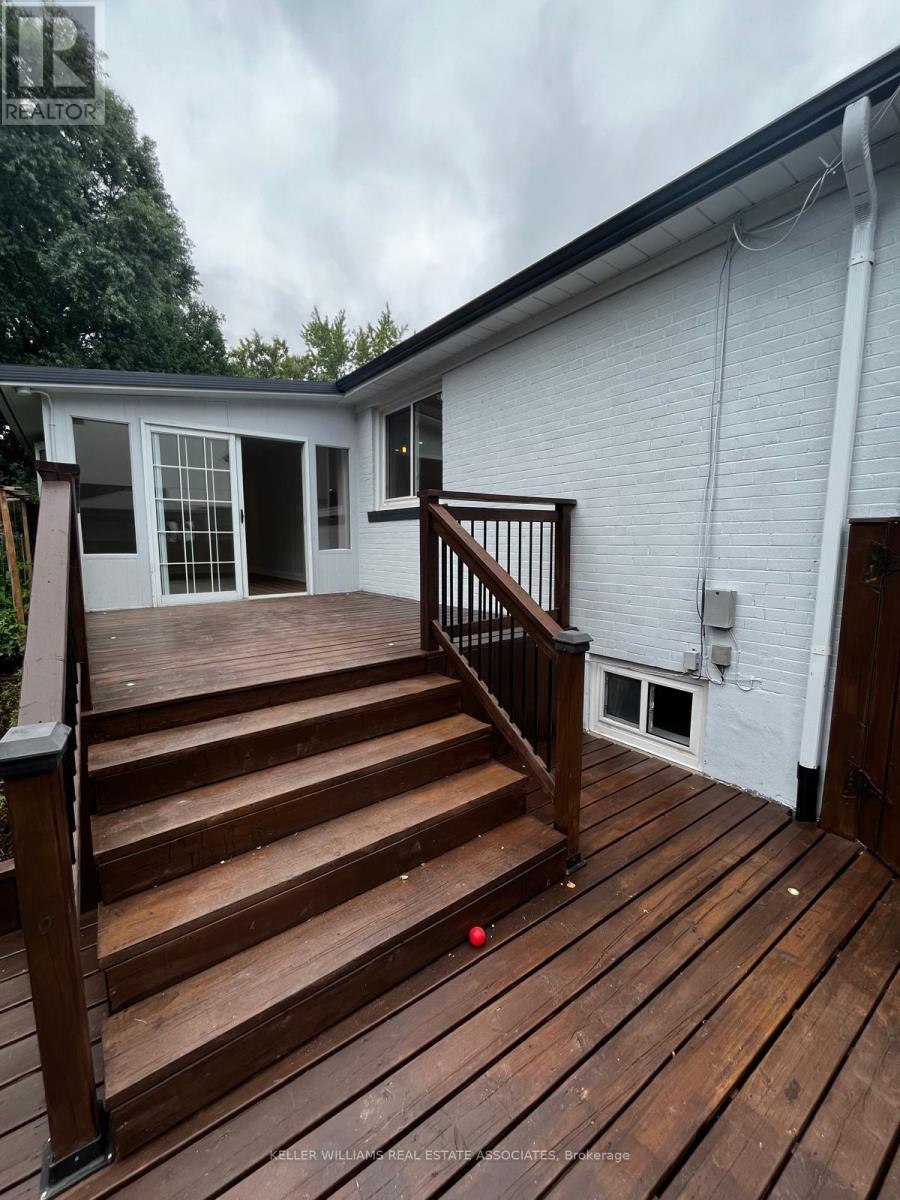BOOK YOUR FREE HOME EVALUATION >>
BOOK YOUR FREE HOME EVALUATION >>
Upper - 2086 Bridge Road Oakville, Ontario L6L 2E9
$3,500 Monthly
***FULLY RENOVATED, CONTEMPORARY, VACANT*** This fabulous 3 BED 1 BATH house with 5 CAR PARKING & full Backyard use is ready for immediate occupancy! Looking for AAA Tenants to enjoy the lovely quiet Bronte neighbourhood. Modern Kitchen has Granite Counters, Peninsula Island w/ Pendant Lights and Stainless Steel Appliances. Open Concept to Dining & Living Rooms, laminate flooring throughout, large bright windows in every room, updated LED pot lights. Spacious bedrooms have large closets & Front Foyer has 3 closets! Shed in Backyard provides extra storage. Stunning exterior revamp boasts modern curb appeal, and Backyard is perfect for outdoor entertaining on the Deck & playing amidst the Gardens. Close to Parks, Golf, Shopping, Schools & the beautiful Oakville waterfront of Lake Ontario! Short drive to GO Train stations for Public Transit. Quick access to major highway 403/QEW for Commuting. **** EXTRAS **** Enjoy easy living with this move-in ready home! (id:56505)
Property Details
| MLS® Number | W9284802 |
| Property Type | Single Family |
| Community Name | Bronte West |
| AmenitiesNearBy | Public Transit, Park |
| Features | In Suite Laundry |
| ParkingSpaceTotal | 5 |
| Structure | Shed |
Building
| BathroomTotal | 1 |
| BedroomsAboveGround | 3 |
| BedroomsTotal | 3 |
| Appliances | Dishwasher, Dryer, Microwave, Refrigerator, Stove, Washer |
| ArchitecturalStyle | Bungalow |
| CoolingType | Central Air Conditioning |
| ExteriorFinish | Brick |
| FlooringType | Laminate, Tile |
| FoundationType | Unknown |
| HeatingFuel | Natural Gas |
| HeatingType | Forced Air |
| StoriesTotal | 1 |
| Type | Other |
| UtilityWater | Municipal Water |
Land
| Acreage | No |
| FenceType | Fenced Yard |
| LandAmenities | Public Transit, Park |
| Sewer | Sanitary Sewer |
Rooms
| Level | Type | Length | Width | Dimensions |
|---|---|---|---|---|
| Main Level | Foyer | 1.83 m | 3.67 m | 1.83 m x 3.67 m |
| Main Level | Living Room | 2.44 m | 3.96 m | 2.44 m x 3.96 m |
| Main Level | Dining Room | 2.44 m | 2.44 m | 2.44 m x 2.44 m |
| Main Level | Kitchen | 4.27 m | 3.35 m | 4.27 m x 3.35 m |
| Main Level | Great Room | 4.88 m | 2.74 m | 4.88 m x 2.74 m |
| Main Level | Primary Bedroom | 3.05 m | 2.74 m | 3.05 m x 2.74 m |
| Main Level | Bedroom 2 | 2.74 m | 2.44 m | 2.74 m x 2.44 m |
| Main Level | Bedroom 3 | 2.44 m | 2.44 m | 2.44 m x 2.44 m |
| Main Level | Bathroom | 1.53 m | 2.13 m | 1.53 m x 2.13 m |
https://www.realtor.ca/real-estate/27348475/upper-2086-bridge-road-oakville-bronte-west
Interested?
Contact us for more information
Telma Melo
Salesperson
7145 West Credit Ave B1 #100
Mississauga, Ontario L5N 6J7




































