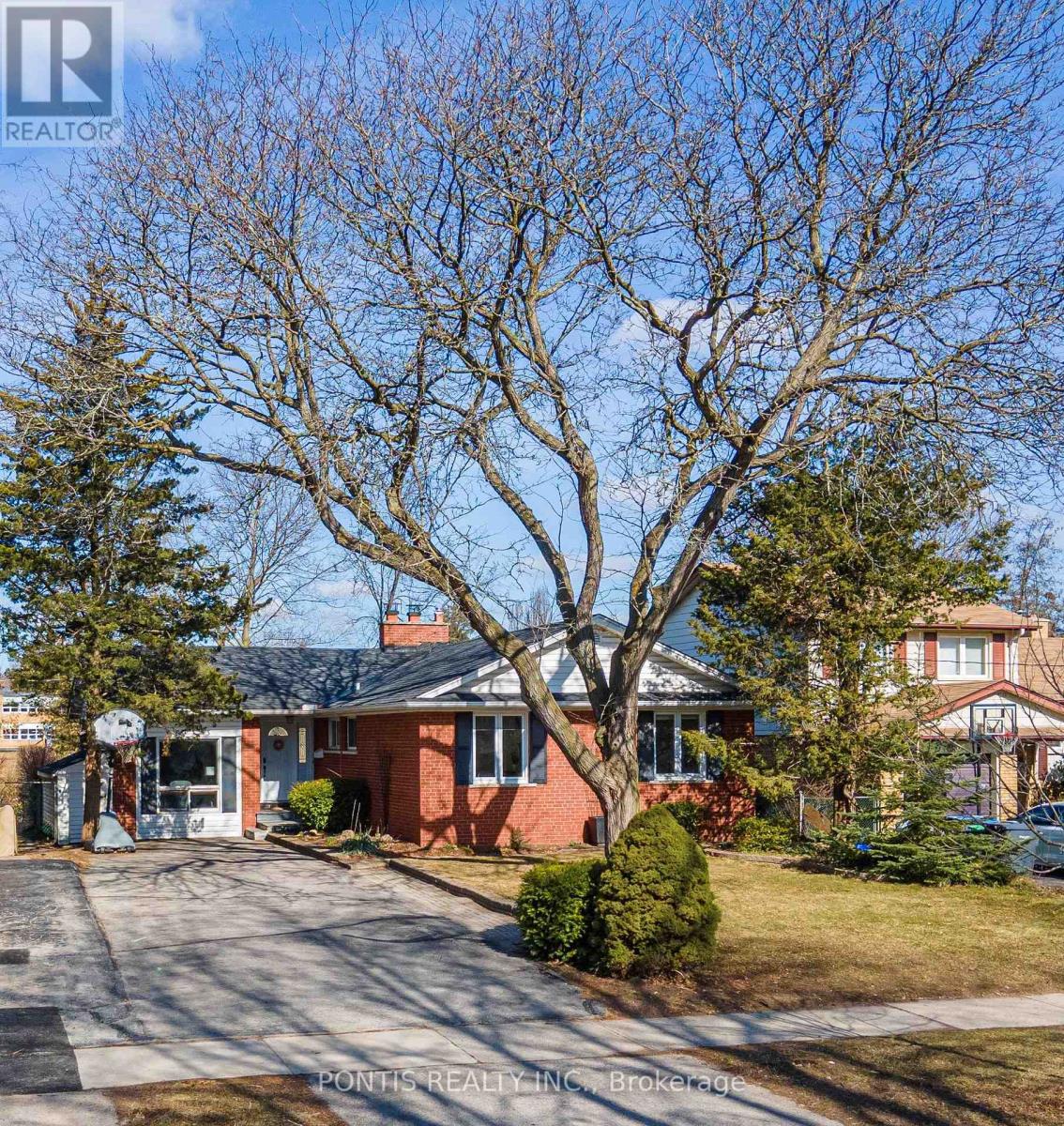BOOK YOUR FREE HOME EVALUATION >>
BOOK YOUR FREE HOME EVALUATION >>
(Upper) - 1863 Truscott Drive Mississauga, Ontario L5J 2A1
$3,950 Monthly
Rent The Entire Main Level Of A Rare Lorne Park Bungalow Which Sits On A Large 50X125 Ft Lot, Overlooking The School Ground And Offers 1600 Sqft Of Modern Living Space With Parking For 3 To 4 Cars! Filled With Natural Light, An Open Concept Layout For Kitchen, Living, Dining And Family Room With Two Fireplaces, Large Windows, Walk-Outs To Two Separate Decks. A Stunning Chef's Kitchen With Quartz Countertops, Built-In Appliances, Turkish Tiles, And Three Sunlit Bedrooms! Lots Of Upgrades. This Home Won't Last Long ... Start Your Muskoka Living This September! **** EXTRAS **** Fridge, B/I Gas Stove With Range-Hood, Microwave, Oven-Grill And D/Washer. Stacked Washer & Dryer on Main Floor (NOT SHARED). Bbq Grill, Garden Shed. Pics Staged, No Furniture Included. Tenant Pays 70% Of Utilities + Hwt Rental (id:56505)
Property Details
| MLS® Number | W9050980 |
| Property Type | Single Family |
| Community Name | Clarkson |
| AmenitiesNearBy | Park, Public Transit, Schools |
| Features | Wooded Area, Flat Site, Carpet Free |
| ParkingSpaceTotal | 4 |
| Structure | Deck, Patio(s), Drive Shed, Shed |
Building
| BathroomTotal | 2 |
| BedroomsAboveGround | 3 |
| BedroomsTotal | 3 |
| Amenities | Fireplace(s), Separate Heating Controls |
| Appliances | Oven - Built-in |
| ArchitecturalStyle | Bungalow |
| ConstructionStyleAttachment | Detached |
| CoolingType | Central Air Conditioning |
| ExteriorFinish | Brick |
| FireplacePresent | Yes |
| FireplaceTotal | 2 |
| FireplaceType | Woodstove |
| FlooringType | Hardwood, Wood |
| FoundationType | Concrete |
| HalfBathTotal | 1 |
| HeatingFuel | Natural Gas |
| HeatingType | Forced Air |
| StoriesTotal | 1 |
| Type | House |
| UtilityWater | Municipal Water |
Land
| Acreage | No |
| LandAmenities | Park, Public Transit, Schools |
| Sewer | Sanitary Sewer |
| SizeDepth | 125 Ft |
| SizeFrontage | 50 Ft |
| SizeIrregular | 50 X 125 Ft |
| SizeTotalText | 50 X 125 Ft |
Rooms
| Level | Type | Length | Width | Dimensions |
|---|---|---|---|---|
| Main Level | Living Room | 6.15 m | 3.65 m | 6.15 m x 3.65 m |
| Main Level | Dining Room | 2.86 m | 2.75 m | 2.86 m x 2.75 m |
| Main Level | Family Room | 6.67 m | 2.83 m | 6.67 m x 2.83 m |
| Main Level | Kitchen | 4.29 m | 2.8 m | 4.29 m x 2.8 m |
| Main Level | Primary Bedroom | 4.11 m | 2.97 m | 4.11 m x 2.97 m |
| Main Level | Bedroom 2 | 3.77 m | 2.65 m | 3.77 m x 2.65 m |
| Main Level | Bedroom 3 | 2.97 m | 2.65 m | 2.97 m x 2.65 m |
https://www.realtor.ca/real-estate/27205629/upper-1863-truscott-drive-mississauga-clarkson
Interested?
Contact us for more information
Sal Khan
Broker
7275 Rapistan Court
Mississauga, Ontario L5N 5Z4
























