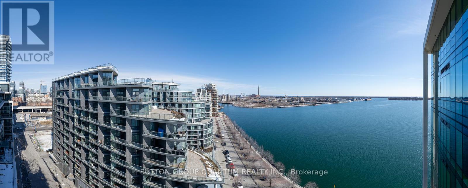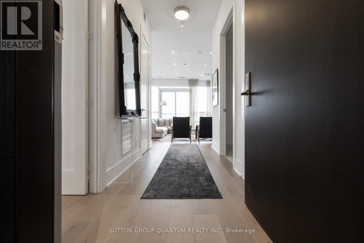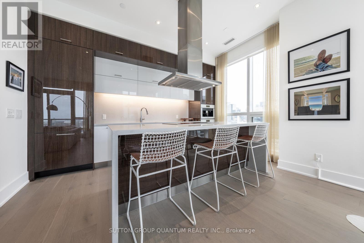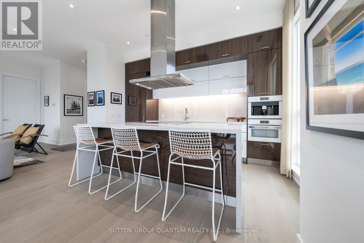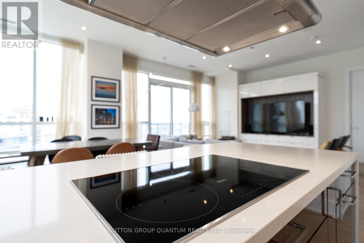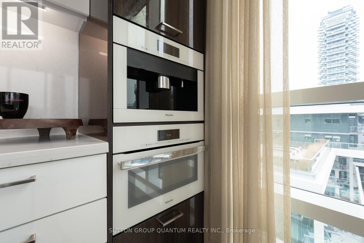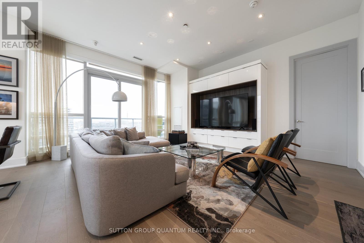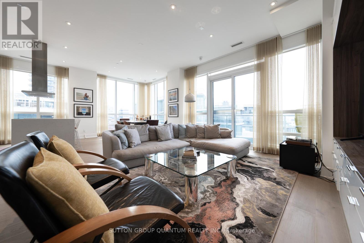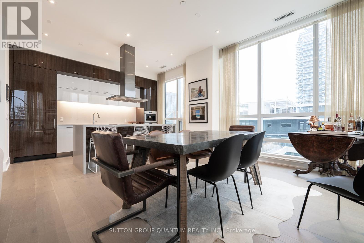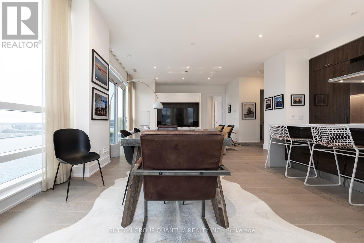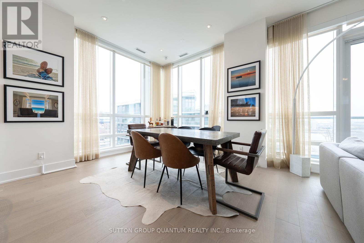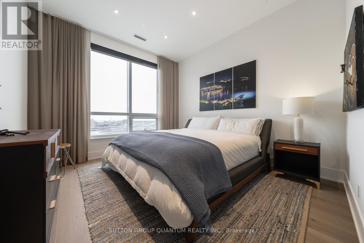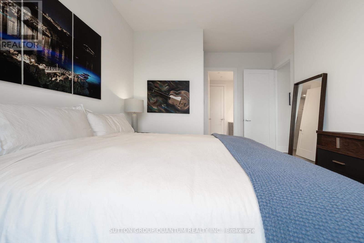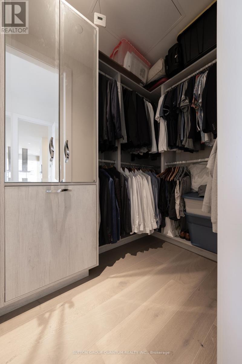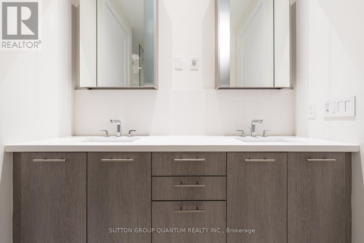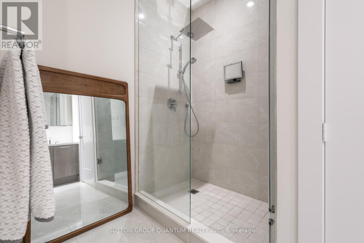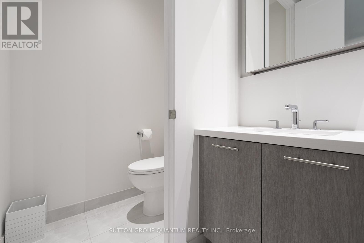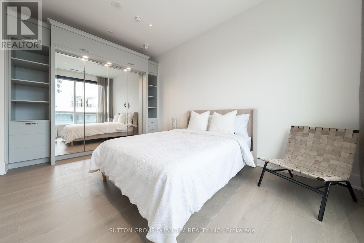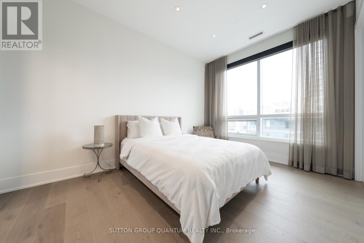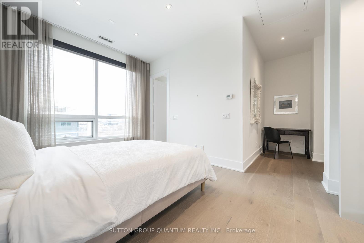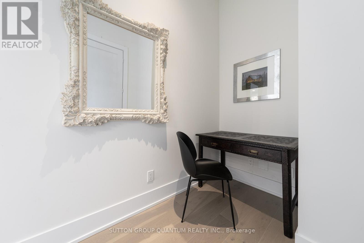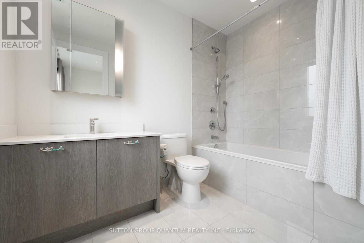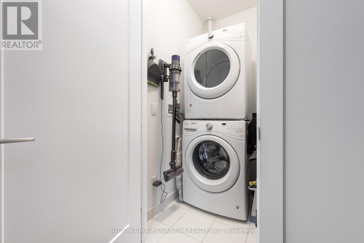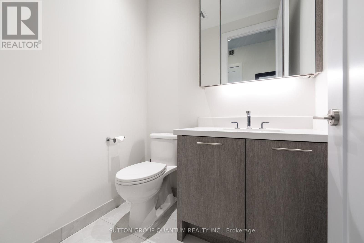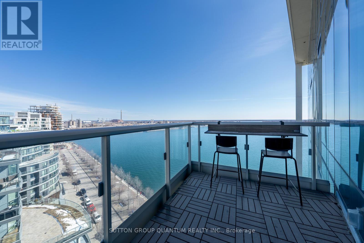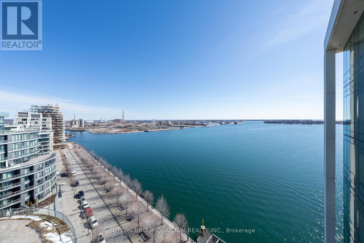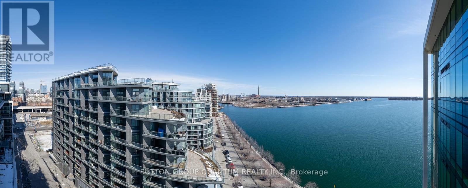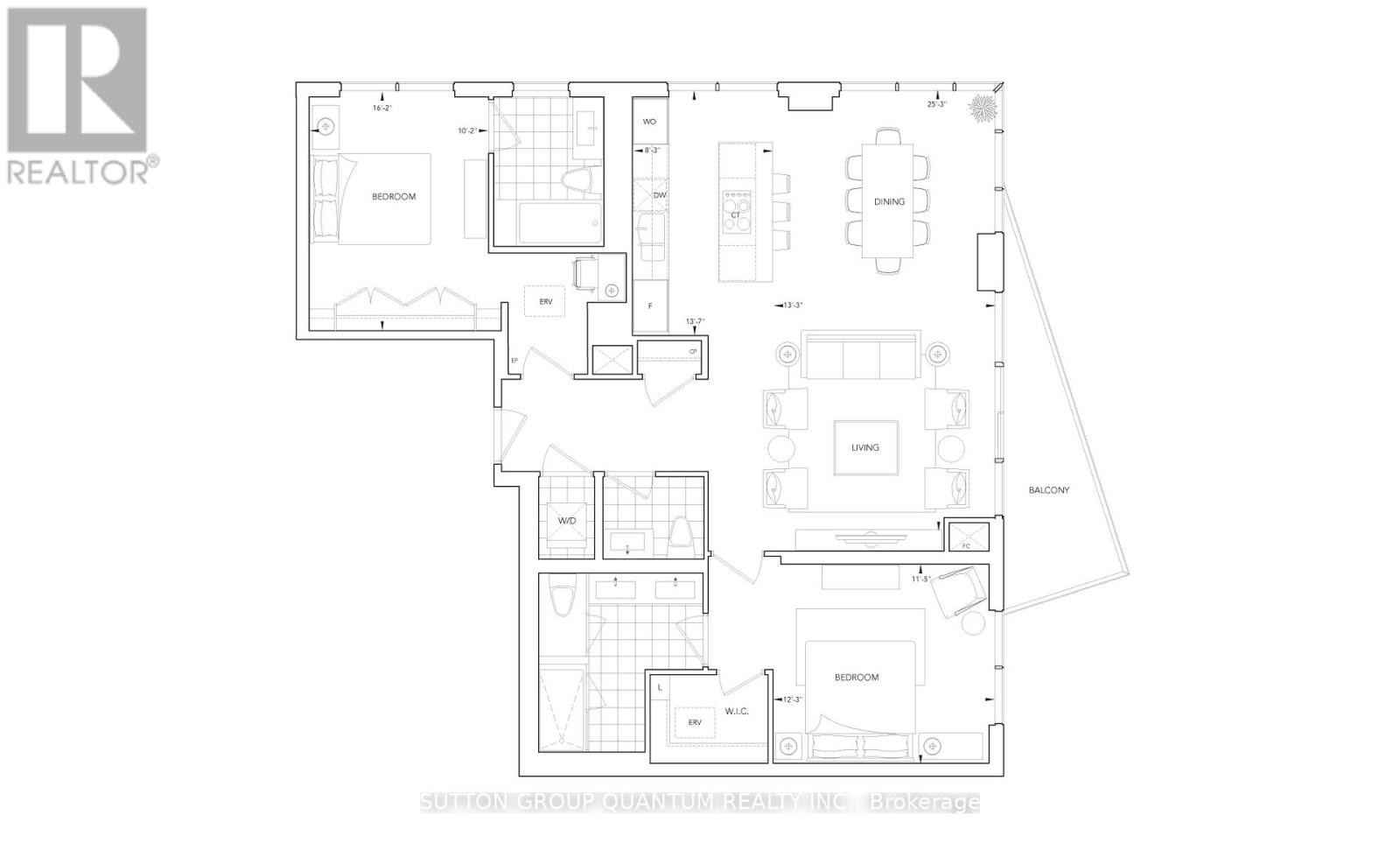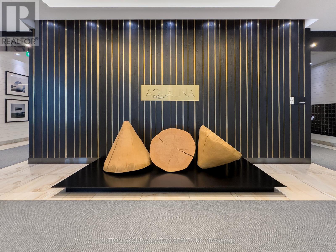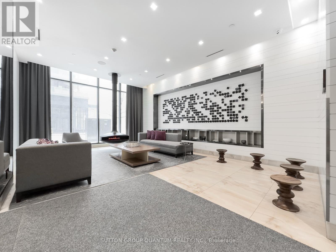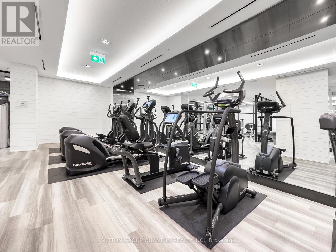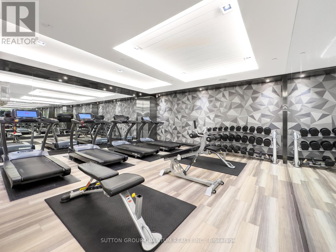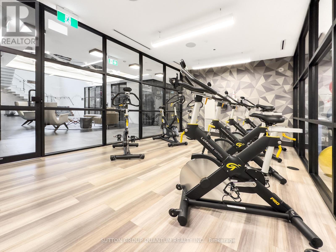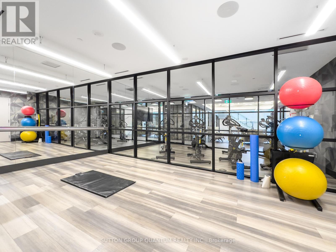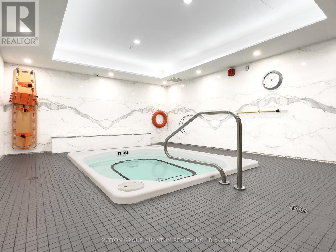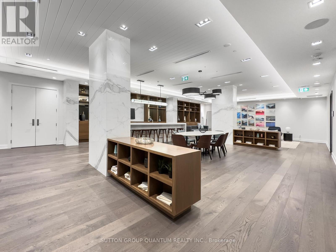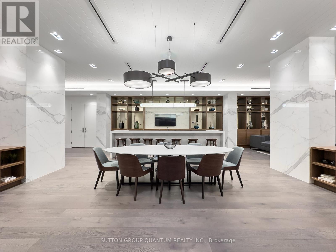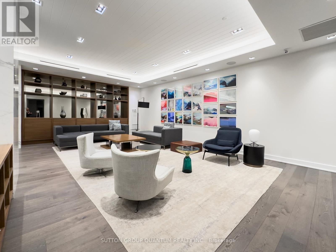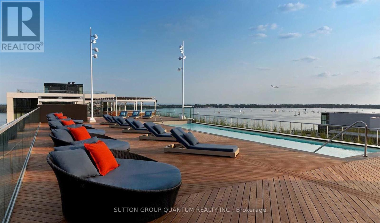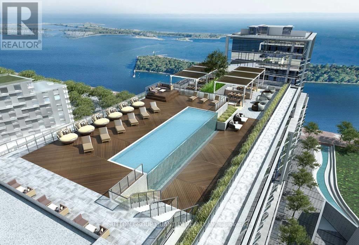BOOK YOUR FREE HOME EVALUATION >>
BOOK YOUR FREE HOME EVALUATION >>
#sph1220 -55 Merchants' Wharf Toronto, Ontario M5A 0P2
$1,739,900Maintenance,
$1,235.27 Monthly
Maintenance,
$1,235.27 MonthlyWelcome To The Prestigious Lake Front Residences Of Aqualina Located In The Heart Of Toronto's Harbourfront. This Stunning Sub-Penthouse Signature Collection Corner Suite Features Designer Irpinia Custom Kitchen Cabinetry With Miele Appliances, Stone Countertops & Backsplash, An Undermount Sink, Under Cabinet Lighting & A Centre Island. Bright Soaring 10-Foot Floor To Ceiling Wrap Around Windows With A Customized Built-In Entertainment Unit, Smooth Ceiling, Pot Lighting, Automated Roller Shades & Drapes With Hardwood Flooring Throughout Facing Unobstructed Lake Views. The Grand Bedroom Retreat Includes A 4-Piece Ensuite With Undermount Double Sinks, Glass Enclosed Spa Rain Shower & Customized Walk-In Closet. Enjoy 1st Class 24Hour Concierge With Luxurious Resort Like Amenities At Club Aqua & The Aqua Terrace With An Outdoor Rooftop Infinity Pool With Barbecues, Lounge & Tanning Deck. Builder: 1378 Sq.Ft. Interior + Balcony. Click On The Video Tour! **** EXTRAS **** Steps To The Lake, Restaurants, Cafes, Sugar Beach, Grocery Stores & T.T.C. Bus Transit. Walk To The Distillery Historic District, St. Lawrence Market, The Financial District, C.N. Tower, Rogers Centre, Scotiabank Arena & Union Station. (id:56505)
Property Details
| MLS® Number | C8220858 |
| Property Type | Single Family |
| Community Name | Waterfront Communities C8 |
| AmenitiesNearBy | Marina, Park, Public Transit |
| CommunityFeatures | Community Centre |
| Features | Balcony |
| ParkingSpaceTotal | 1 |
| PoolType | Outdoor Pool |
| WaterFrontType | Waterfront |
Building
| BathroomTotal | 3 |
| BedroomsAboveGround | 2 |
| BedroomsTotal | 2 |
| Amenities | Storage - Locker, Security/concierge, Party Room, Exercise Centre, Recreation Centre |
| CoolingType | Central Air Conditioning |
| ExteriorFinish | Concrete |
| HeatingFuel | Natural Gas |
| HeatingType | Heat Pump |
| Type | Apartment |
Land
| Acreage | No |
| LandAmenities | Marina, Park, Public Transit |
Rooms
| Level | Type | Length | Width | Dimensions |
|---|---|---|---|---|
| Flat | Living Room | 7.71 m | 4.05 m | 7.71 m x 4.05 m |
| Flat | Dining Room | 7.71 m | 4.05 m | 7.71 m x 4.05 m |
| Flat | Kitchen | 4.17 m | 2.52 m | 4.17 m x 2.52 m |
| Flat | Bedroom | 3.74 m | 3.5 m | 3.74 m x 3.5 m |
| Flat | Bedroom 2 | 4.93 m | 3.1 m | 4.93 m x 3.1 m |
Interested?
Contact us for more information
Elizabeth Goulart
Broker
1673b Lakeshore Rd.w., Lower Levl
Mississauga, Ontario L5J 3J1


