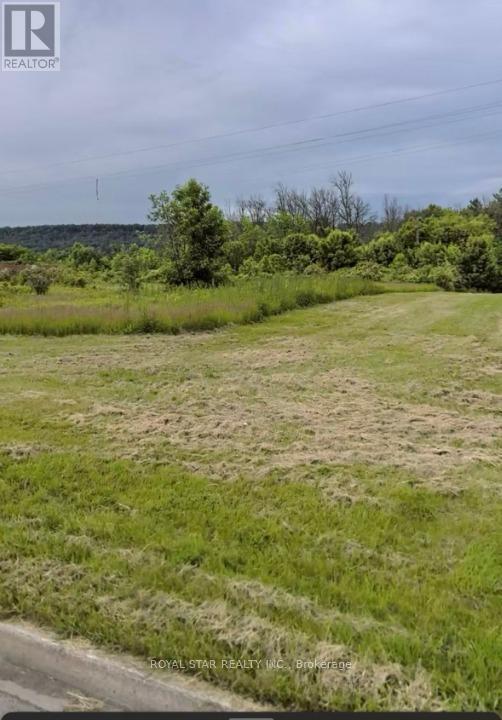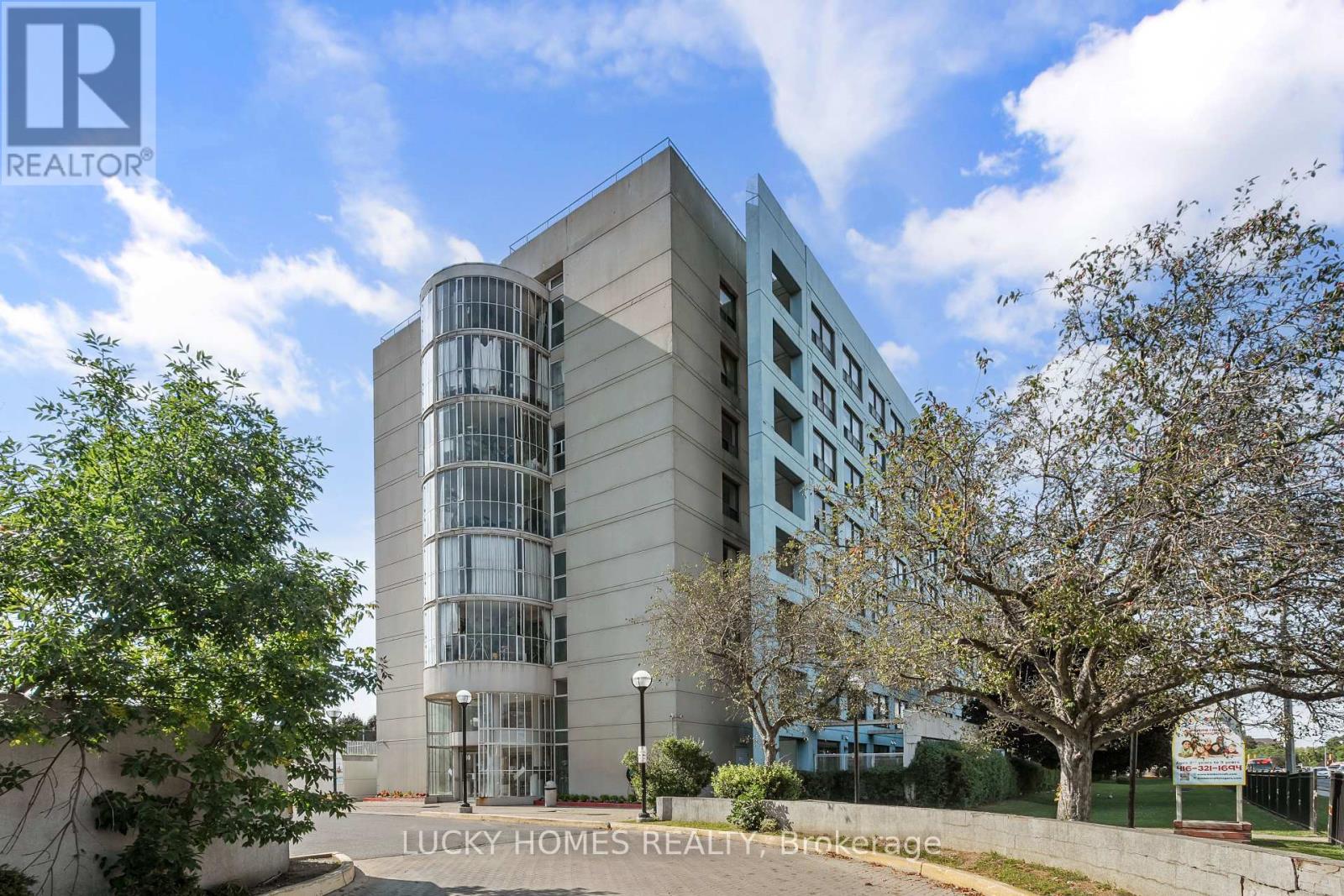BOOK YOUR FREE HOME EVALUATION >>
BOOK YOUR FREE HOME EVALUATION >>
7 Industrial Drive
Grimsby, Ontario
Vacant Land for sale in booming area of Grimsby. Close Proximity to QEW, right off of Casablanca exits and which between Goodlife and Boston Pizza and surrounded by many . **** EXTRAS **** Legal Description: PCL 4-1 SEC 30M198; LT 4 PL 30M198 ; S/T LT98316, LT98373,RO409300 GRIMSBY (id:56505)
Royal Star Realty Inc.
3559 Algonquin Drive
Fort Erie, Ontario
Discover this elegant 2-bed, 2-bath open-concept bungalow by Blythewood Homes. Enjoy natural light, heated ceramic bathroom floors, and pristine hardwood. The kitchen features granite countertops and stainless steel appliances. The living area has a gas fireplace and cathedral ceilings. The sunroom opens to a composite deck with a privacy fence and hot tub.The primary bedroom includes a 5-piece en-suite with a soaking tub and separate shower. The partially finished basement offers extra space with in-law potential. Embrace a vibrant community lifestyle at Ridgeway by the Lake. (id:56505)
RE/MAX Escarpment Realty Inc.
1249 Quest Circle
Mississauga, Ontario
Welcome to 1249 Quest Circle, located in the desirable Levi Creek area, the community offers schools, shopping, parks, paths and greenspace! Public transit and easy access to Highways. Professionally landscaped, gardener's delight, fully fenced backyard with pond, mature Maple tree, offering great shade. Beautiful Wisteria vine canopy at walkout. Garden shed with concrete floor &electricity. Front entrance enclosure, concrete path and French curb walkway. Well cared and maintained home, original Owner, Mattamy built. Roof replaced approximately 4 years ago. (id:56505)
RE/MAX West Realty Inc.
1607 - 1535 Lakeshore Road E
Mississauga, Ontario
Sunlit, Spacious And Luxurious, Renovated High Floor Apartment. 1350 Sf (appx) Of Living Space With Unobstructed Views Of Greenery & Toronto Skyline And Tonnes Of Natural Light. Three Bedrooms + Two Full Bathrooms Provide Enough Room For Everyone. Updated Kitchen With Granite Counters, Huge Living Room Space And A Separate Large Dining Room. Walk Out To A Large Balcony With Beautiful And Unobstructed North-Facing Views Of The Toronto Golf Club, Etobicoke Creek & Toronto Skyline. The Primary Bedroom Has An Updated 4-Pc Ensuite & A Walk-In Closet And There Is A Second 4-Pc Updated Bathroom. Enjoy All The Amenities Of Luxury Condo Living, And Then Some! Long Branch Go Transit, TTC, Streetcar & Mississauga Transit Loop Are All Less Than 5 Mins Walk Away, With All The Amenities/Shopping Of Long Branch & Port Credit. Steps To Etobicoke Creek Trails & Marie Curtis Park. Close To Humber College & Opposite Lake Ontario. **** EXTRAS **** Renovated & Freshly Painted Apartment With Newly Polished Parquet Wood Floors. New Modern Light Fixtures Throughout. Updated Vanities With Quartz Counters In Both The Bathrooms. One Parking Included. Enjoy Access To Party Room, Gym Rooms (id:56505)
Royal Star Realty Inc.
29 - 55 Administration Road
Vaughan, Ontario
High Quality Industrial Space With A Large Office Component (49%). Minutes From Hwy 407. There Is An Administration Fee Of 5% Of Net Rent ($0.95 per sq. foot) And Must Be Added To Current T.M.I. Of $4.36 Psf Per Year (fiscal yr 2025, until Aug-31-2025) To Calculate Total Additional Rent. ONE Truck Level (1TL) Shipping Doors. Offered On ""As Is Where Is Basis"". Net rent to escalate annually ($1.00 psf in every year). **** EXTRAS **** Only Clean Uses Acceptable. Security Deposit (2 Last Month's Gross Rent minimum OAC) And Credit Reference Are Mandatory. Showings One Business Day Notice Please. (id:56505)
Vanguard Realty Brokerage Corp.
37 - 55 Administration Road
Vaughan, Ontario
High Quality Industrial Space With A Large Office Component (67%). Minutes From Hwy 407. There Is An Administration Fee Of 5% Of Net Rent($0.95 per sq. foot) And Must Be Added To Current T.M.I. Of $4.36 Psf Per Year (fiscal yr 2025, until Aug-31-2025) To Calculate Total Additional Rent. ONE Truck Level (1TL) Shipping Doors. Offered On ""As Is Where Is Basis"". Net rent to escalate annually. **** EXTRAS **** Only Clean Uses Acceptable. Security Deposit (2 Last Month's Gross Rent minimum OAC) And Credit Reference Are Mandatory. Showings One Business Day Notice Please. (id:56505)
Vanguard Realty Brokerage Corp.
4 Callander Crescent
New Tecumseth, Ontario
Top 5 Reasons You Will Love This Home: 1) Situated in a beautifully manicured neighbourhood, ideally located close to in-town amenities and just moments away from Honda 2) Enjoy the ease of having a primary bedroom and a laundry room on the main level, providing a stair-free living experience 3) Expansive basement designed for entertaining with plenty of space for gatherings, recreational activities, and unwinding 4) Delight in outdoor living with a charming front porch and a well-sized deck, great for hosting family barbeques, or simply soaking up the serene surroundings 5) Experience warmth and comfort with two elegant gas fireplaces, creating inviting focal points. 2,580 fin.sq.ft. Age 19. Visit our website for more detailed information. (id:56505)
Faris Team Real Estate
311 - 2050 Bridletowne Circle
Toronto, Ontario
Welcome to this spacious 2-bedroom plus den unit in a highly desirable Warden & Finch area. Newly painted with an updated kitchen, this well-designed home offers a bright and inviting atmosphere in a friendly neighborhood. Featuring laminate flooring throughout and updated washrooms, it's completely move-in ready. The versatile den can easily function as a 3rd bedroom. Just steps from schools, Bridlewood Mall, TTC, banks, and restaurants, with easy access to Hwy 404/401, this unit is perfect for first-time buyers and investors. **** EXTRAS **** Up to date condo status certificate available upon request (id:56505)
Century 21 Innovative Lah Team Realty
66 Ayers Crescent
Toronto, Ontario
Beautiful Mattamy Built 2 Bed, 3 Bath Freehold Townhouse! Built in 2019, Highly desirable & family-friendly neighborhood! Minute walk to Warden subway, bus, school, grocery shop, worship places, park, shopping mall, hospitals, SATEC High School & RHKING High School. 10-minute drive to HWY 401 & Don Valley Parkway & GO Station. **** EXTRAS **** Fridge,Stove, B/i Dishwasher,Washer & Dryer,All electrical lights &fixture (id:56505)
Right At Home Realty
Upper - 377 Strathmore Boulevard
Toronto, Ontario
Located in the vibrant Danforth neighbourhood, Recently Renovated And Ready For Great New Tenants! Updated & Freshly Painted. Garage Parking And Front Parkin Pad Included. Eight Doors Down From The Coxwell Subway Station. House Includes Access To Backyard, Fridge, Stove, Dishwasher, 2-In-1 Washer Dryer & Microwave. Close To Danforth Restaurants, Banks, Shoppers Drug Mart And Much More, Tenants Pay 60% Of Utilities. Verifiable Employment, And Documents Required For Lease. Recently Renovated And Ready For Great New Tenants! Updated & Freshly Painted. Garage Parking And Front Parkin Pad Included. Eight Doors Down From The Coxwell Subway Station. House Includes Access To Backyard, Fridge, Stove, Dishwasher, 2-In-1 Washer Dryer & Microwave. Close To Danforth Restaurants, Banks, Shoppers Drug Mart And Much More, Tenants Pay 60% Of Utilities. Verifiable Employment, And Documents Required For Lease. **** EXTRAS **** Tenant Pays 60% Of Utilities, Gas, Electricity, Water. Tenant Pays 60% Of Utilities, Gas, Electricity, Water. (id:56505)
Psr
1004 Trailsview Avenue
Cobourg, Ontario
Brand new detached home in Tribute's Cobourg Trails! Unfinished Walkout Basement and ravine lot with pond view. Sun lit house with sophisticated layout - 9ft ceilings on main floor, giving airy & spacious feel. $$$ spent on builder upgrades. Unique layout offers privacy, no neighbours to the back. Office/den on main floor to work from home. Formal liv/din and separate great room w/ gas fireplace. Direct access from breakfast area to large deck, perfect for dining & entertaining. Garage access through laundry room. Spacious four bedrooms and four baths provide ample space for family and guests. Primary bedroom features 4-piece ensuite w/ standing shower, bath tub and his/hers walk-in closets. **** EXTRAS **** 5 mins to hwy 401, 30 mins to Oshawa. Close to schools, shopping, transit, Cobourg Beach, community centre, parks & trails. New elementary school coming to Tribute Community also. (id:56505)
Right At Home Realty
312 - 39 Kimbercroft Court
Toronto, Ontario
This newly renovated condo suite, located near the bustling intersection of Markham Rd. and Sheppard Ave. -one of the busiest in Scarborough-is perfect for first-time buyers and investors, especially with the booming student rental market in the area. The unit is within walking distance of a wide range of amenities, including shopping centers, restaurants, schools, and public transit, making it an incredibly convenient location. It features two master-sized bedrooms, each with a walk-in closet and a 3-piece ensuite washroom. High-quality waterproof vinyl flooring is installed throughout, with ceramic tiles in the kitchen, laundry, entrance, and bathrooms. The bright den, situated beside the living room and balcony, boasts a full wall of windows for abundant sunlight. The home also includes extra pot lights and ceiling fixtures in every room. Two spacious balconies, both of which open towards the west, provide fresh air and outdoor space. Additionally, only a limited number of units in this building have balconies, and this unit offers double balconies for each rooms. The suite also includes one easy ground-level covered parking space and ample visitor parking. With its prime location, this home is perfect for starting a family, investing and enjoying all the conveniences of city living. Don't miss this exceptional opportunity! **** EXTRAS **** Up-to-date Condo Status Certificate Is Available Upon Request (id:56505)
Century 21 Innovative Lah Team Realty













