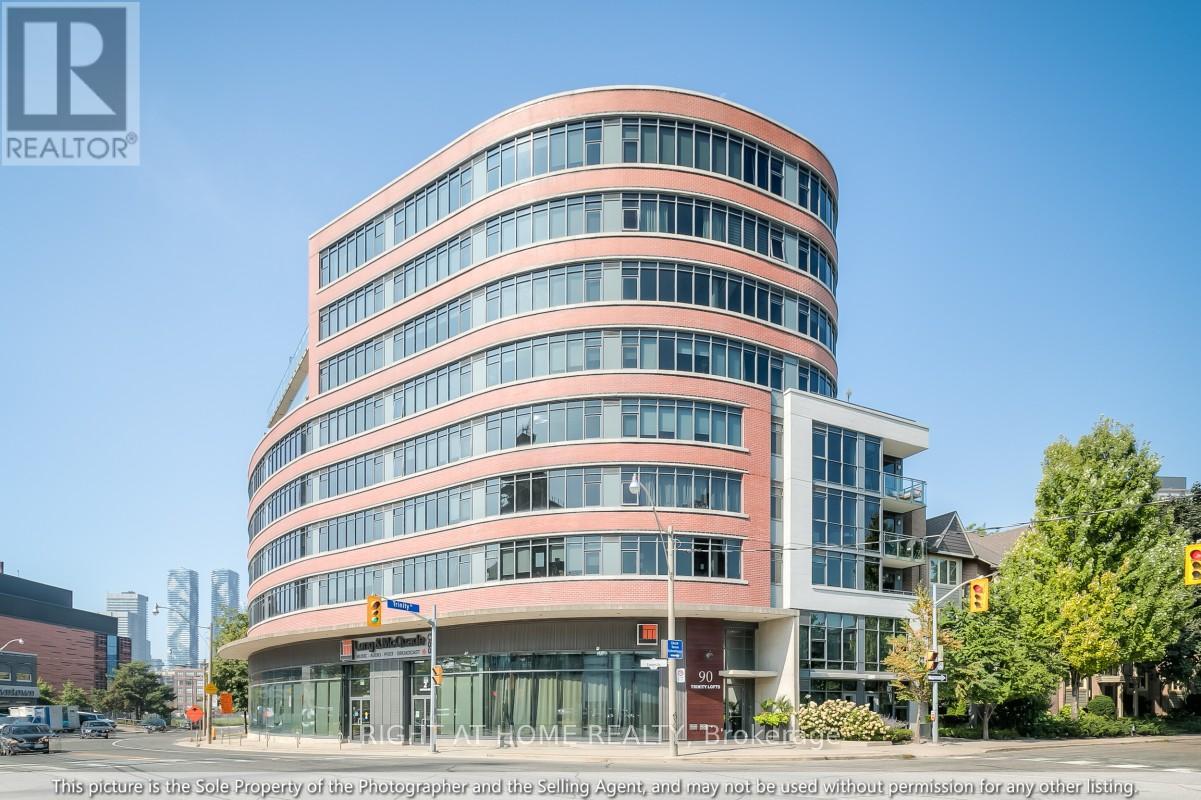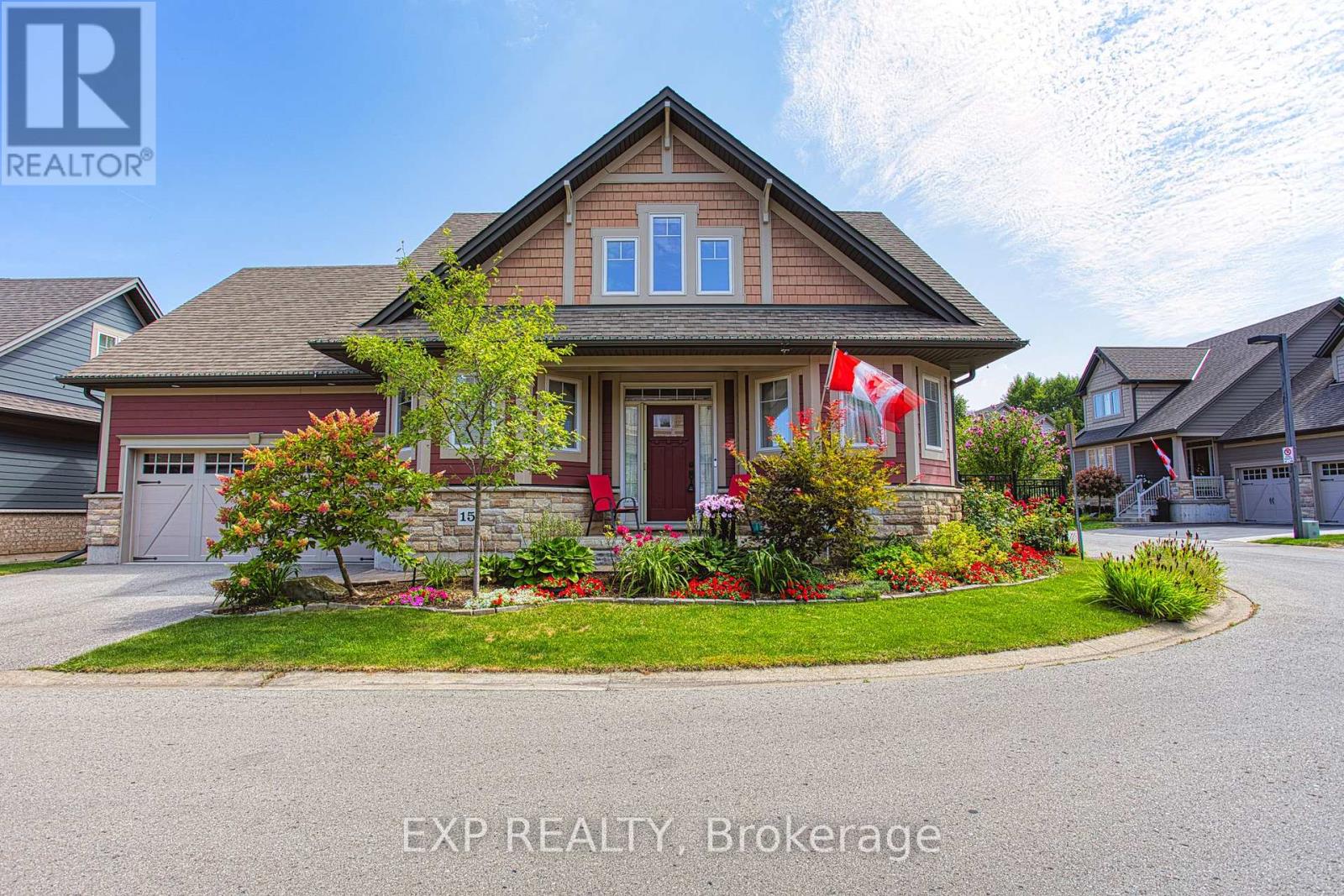BOOK YOUR FREE HOME EVALUATION >>
BOOK YOUR FREE HOME EVALUATION >>
4 Aurora Heights Drive
Aurora, Ontario
Great Location in the heart of Aurora, Back split 4 , steps to Yonge St, Newly renovated and Updated, PVC Laminate Flooring Throughout and Ceramics tile in the Finished Basement, Back Splash & New Cabinets, Side Door , Crown Plastered Moulding, Backing onto Machell Park with Gate Access, Very Bright , Great Potential for Rental Income, Close to All Amenities, Shopping, School, Transit, Community Center, Impressive 8 car driveway and much more. **** EXTRAS **** Driveway Asphalt* Painted*Change All Door Casing and Hangers 2024, Full Kitchen Renovation*PVC Laminate Flooring Through out * Add New Shower& All Toilet Changed 2022* New Bath tub& Central Air 2021,Finished Lower Level With Ceramics 2018 (id:56505)
Right At Home Realty
4607 - 33 Bay Street
Toronto, Ontario
Luxury Condo At Pinnacle Center. Unobstracted Lake View At High Floor . Excellent Floor Plan With Spacious Living Area & 9 Ft Ceilings. Panoramic Floor To Ceiling Windows. Gourmet Style Modern Kitchen With S/S Appliances And Granite Countertop, Undermount Sink. Laminated Floors. Open Balcony. State Of The Art Amenities: Gym, Swimming Pool (id:56505)
Right At Home Realty
703 - 224 King Street
Toronto, Ontario
Welcome to the pinnacle of luxury living at the iconic Theatre Park. This residence redefines elegance and comfort with its sun-drenched, spacious split-2 bedroom layout and 2 full bathrooms. Spanning more than 900 sqft, it features a generous 150 sq ft balcony equipped with a gas line for your BBQ. Prepare to be captivated by the impressive 9' ceilings that enhance the sense of space and grandeur. The hardwood floors throughout create a seamless fusion of modern design and comfort. Bedroom offers breathtaking panoramic views through floor-to-ceiling windows. The kitchen is a chefs dream, with stainless steel appliances and elegant stone countertops. The large master bedroom is a tranquil retreat, complete with a walk-in closet and a luxurious marble ensuite bathroom. Custom-designed closets throughout maximize storage, ensuring every inch of this home is both beautiful and functional. Steps To Great Restaurants, Shoppings, Transit & Theatres. **** EXTRAS **** 24 Hour Concierge, Gym, Party Room, Outdoor Seasonal Pool & Bbq Allowed. (id:56505)
Jdl Realty Inc.
408 - 90 Trinity Street
Toronto, Ontario
Downtown Toronto Living At The Boutique Trinity Lofts. Steps To the Popular Distillery District And St. Lawrence Market. Convenient Access to TTC, Gardiner and DVP. Enjoy Nearby Green Spaces Such As Parliament Square Park, Corktown Common and The Don River Trails. This Contemporary, Soft-Loft Designed Suite Features 9 Feet Exposed Concrete Ceilings, Stunning City Skyline Views, Engineered Hardwood Floors, Bright Large Windows, Open Concept Living Areas and Modern Interiors. Fantastic Amenities Including Rooftop Terrace, Party Room, Gym, And More. Ready for you To Move In And Enjoy! **** EXTRAS **** Stainless Steel Kitchen Appliances: Fridge, Stove, Built-In Dishwasher, Built-In Microwave & Exhaust Fan, Granite Counter, Stacked Washer & Dryer, One Locker, Tenant Is Responsible For Hydro. (id:56505)
Right At Home Realty
155 Thomas Avenue
Brantford, Ontario
Absolutely Gorgeous!!Welcome To This Beautiful, Well Maintained Bright & Spacious End Unit Townhouse, Attached At Garage Only. This House Features Separate Living, Family Room, Large Kitchen W/Tons Of Cabinets & Dining Area, Laundry on main level. 4 Bedrooms Include Master Bedroom W/Ensuite& Walk In Closet. Not To Miss Beautiful Landscaped & Fenced Backyard. Steps Away From Playground &All Amenities. Just Mins To Hwy 403, A Must See, Wont Last! **** EXTRAS **** All Electrical Light Fixtures And Window Coverings, Fridge, Stove, B/I Dishwasher, Washer & Dryer (id:56505)
RE/MAX Gold Realty Inc.
15 - 8 Mary Drive
Grimsby, Ontario
Welcome to 8 Mary Dr, #15, a stunning custom-built Phelps home, offering a unique bungaloft style in the tranquility of a quiet cul-de-sac. This remarkable residence is designed for those who appreciate quality craftsmanship and thoughtful details. The exterior features durable cement board siding made from ""Hardie board"" material, ensuring long-lasting beauty and minimal maintenance. The garage adds to the luxury with beautiful epoxy floors. Step inside to discover a spacious layout that accommodates comfortable living on every level, with a full washroom conveniently located on each floor. The fully finished basement, complete with large egress windows, provides abundant natural light, creating a welcoming atmosphere for relaxation. Modern conveniences are at your fingertips, with a Google Nest thermostat and a hardwired security system for enhanced peace of mind. The home is also wired for an electric vehicle charger, making it future-ready. Outside, the backyard is your private retreat, featuring an awning for shade, a composite deck for outdoor gatherings, and a gas line ready for your barbecue. The shed is wired for 110V power and equipped with lights, offering a functional space for your projects. With a heat recovery system adding to the home's energy efficiency, this property is not only beautiful but also designed with sustainability in mind. Don't miss the opportunity to own this exceptional home that combines modern amenities with timeless elegance. (id:56505)
Exp Realty
25 Royal Road
Port Colborne, Ontario
This is called a true family home! It has plenty of room for a family to grow boasting 3 bedrooms plus one in the basement, 2 bathrooms, rec. room and games room. There's a basement walkout with potential for an in-law apartment. There's already a bedroom and bathroom on the first lower level. Park your car under the carport when bringing groceries in but have the garage and driveway for all of you other vehicles or room for kids to play hockey or basketball easily. The driveway can hold 9 cars comfortably. The garage built in 2017 has hydro and a covered backyard patio. There's certain potential for a basement apartment with a separate entrance to the below level. Lots of finished square footage and is located in a super subdivision of Port Colborne. (id:56505)
Royal LePage NRC Realty
43 Sinclair Street
Guelph, Ontario
Presenting a spectacular detached two-story home in the desirable Westminster Woods neighborhood, offering 3 bedrooms and 2.5 bathrooms. A charming porch welcomes you into a bright and airy interior. The kitchen has been updated with white cabinetry, stone countertops, a stylish backsplash, and stainless steel appliances. The open living area, highlighted by large windows, features hardwood floors throughout. Both the main and upper levels are carpet-free, making maintenance a breeze. The spacious primary bedroom is accentuated by vaulted ceilings and a wall of closets. The fully finished basement includes a versatile family room with windows at each end and a three-piece bathroom. Additional features include a fenced yard and ample parking. Situated on a quiet street, this home is close to all essential amenities, schools, highways, and public transit. (id:56505)
Save Max Re/best Realty
70 Leparc Road
Brampton, Ontario
This gorgeous stone & stucco detached mansion in the highly sought-after neighborhood of Vales of Castlemore North offers 4700 sq. ft. of living space with premium upgrades and a LEGAL BASEMENT APARTMENT with potential rental income of $3,500. Featuring 5 bedrooms & 4 full bathrooms on the 2nd floor. 6 car parking. The main floor includes a dedicated office/den, separate living, formal dining and family room featuring large windows, coffered ceilings and a fireplace, and a modern kitchen with a center island, smart fridge, stainless steel appliances, and a breakfast area. The 2nd floor has 5 bedrooms and 4 full washrooms, including a primary bedroom with a 5-piece ensuite and walk-in closet, 2 bedrooms with 3-piece ensuites, and a Jack and Jill bathroom for the 4th and 5th bedrooms. Additional upgrades include new porcelain tiles, upgraded bathrooms, hardwood floors on the upper level, 9 ft. ceilings on the main floor, smooth ceilings throughout, and pot lights inside and out. The separate entrance leads to a professionally finished LEGAL BASEMENT apartment with 3 bedrooms, 2 full washrooms, separate laundry, and the option to be rented as 2 units. **** EXTRAS **** The separate entrance leads to a professionally finished LEGAL BASEMENT apartment with 3 bedrooms, 2 full washrooms, separate laundry, and the option to be rented as 2 units. (id:56505)
RE/MAX Realty Specialists Inc.
4220 Thomas Alton Boulevard
Burlington, Ontario
Welcome to this meticulously maintained Sun-Drenched Semi-Detached Home in Burlingtons desirable Alton Village Neighbourhood! Large foyer with closet, 2-piece bath and convenient access to garage. Open concept layout on Main Floor with Hardwood Floor through Living and Dining area! Spotless kitchen with gleaming quartz countertops and matching backsplash, stainless steel appliances and pot-lights throughout. 3 Spacious bedrooms on the 2nd floor with 4 Piece bath off the hallway and another 4-piece ensuite in the primary bedroom. Tons of Upgrades: Kitchen Countertops, range and dishwasher (2024), deck fence resurfacing (2024), main floor paint and pot lights (2022), fridge and range hood (2020) with extended warranty expires in fall 2025, second floor paint and vanity countertops (2024), primary bedroom walk-in closet remodel (2022), hot water tank owned (2021). **** EXTRAS **** NONE (id:56505)
RE/MAX Escarpment Realty Inc.
455 Comiskey Crescent
Mississauga, Ontario
Located in highly desirable & convenient area of Mississauga, This rare & charming Semi-detached Offers Double Door Entry with Glass Insert, Bright & great sized 4 Bedrooms and 4 bathrooms, Beautiful Kitchen offers ample cabinetry and cozy breakfast area with a walk out to the backyard, Pot Lights, Gleaming Hardwood floor on Main Level & Laminate Floor on 2nd Level, Oak Staircase, Spacious Master bedroom with 4pc Ensuite, his-hers closets Plus 3 comfortable additional bedrooms, each with their own closets. The Lower level features a large recreation room with a 3pc bathroom, Laminate Flooring and its own Legal Separate Entrance, Extended Driveway, No sidewalk, nearby access to Highways 401/407, Public Transit including upcoming LRT. In addition to this, Shopping Mall, Park, Schools, Place of Worship are all within easy reach. This is the perfect property for generational living. **** EXTRAS **** Amazing opportunity to OWN OR INVEST in a charming & Spacious home in one of the best location in Mississauga. (id:56505)
Homelife/miracle Realty Ltd
35 Arabia Gate
Brampton, Ontario
Excellent free hold townhouse house located at the Prestigious community of Sandringham close to all amenities. This 3 Bedrooms and 3 washrooms home is recently renovated. The open concept comes with separate living and family room. Upgraded kitchen have quartz countertop and backsplash. The finished basement comes with 4 pieces Washroom and kitchen and possible side entrance .The house is freshly painted. The first floor comes with 2 x 2 porcelain tiles and second floor comes with new Laminate flooring. Zebra blinds 2024. Pot lights main floor & exterior. Entrance from Garage to home. Extended concrete driveway for extra car parkings. Storage shed in backyard, Lawn sprinklers in front yard. Furnace(2019),Owned Water Heater(2020-Ext. Warranty). New Garage door, main door. (id:56505)
Century 21 President Realty Inc.













