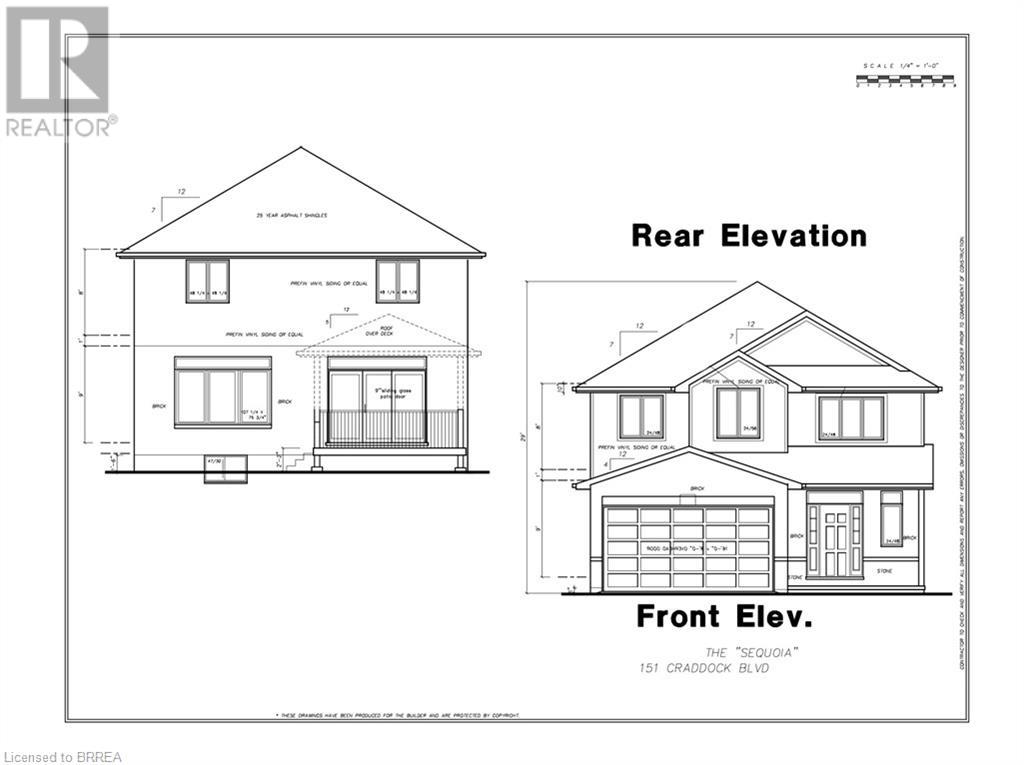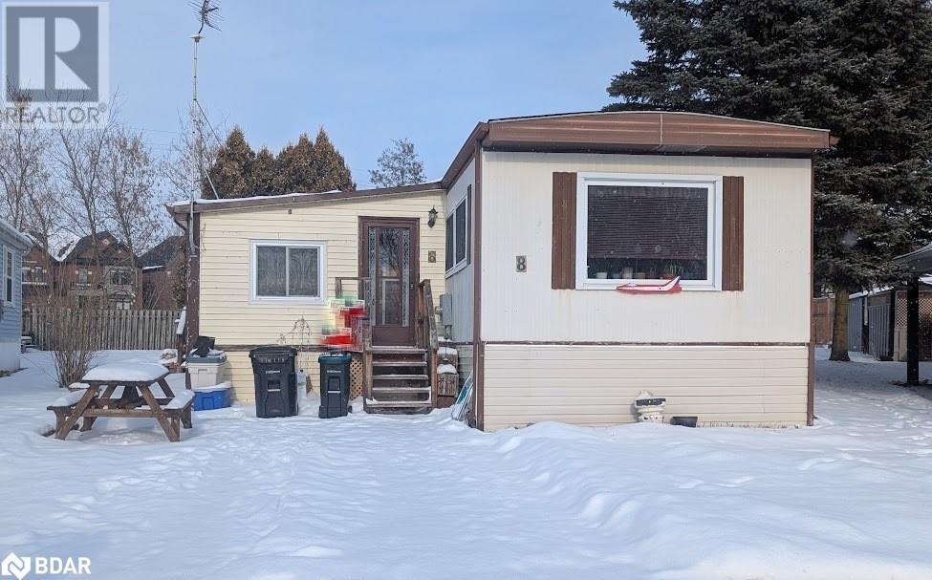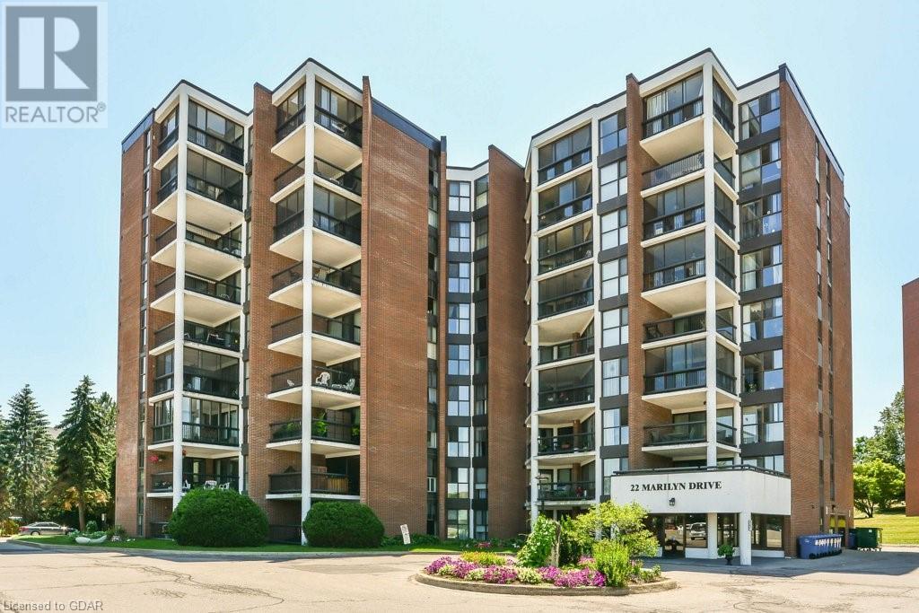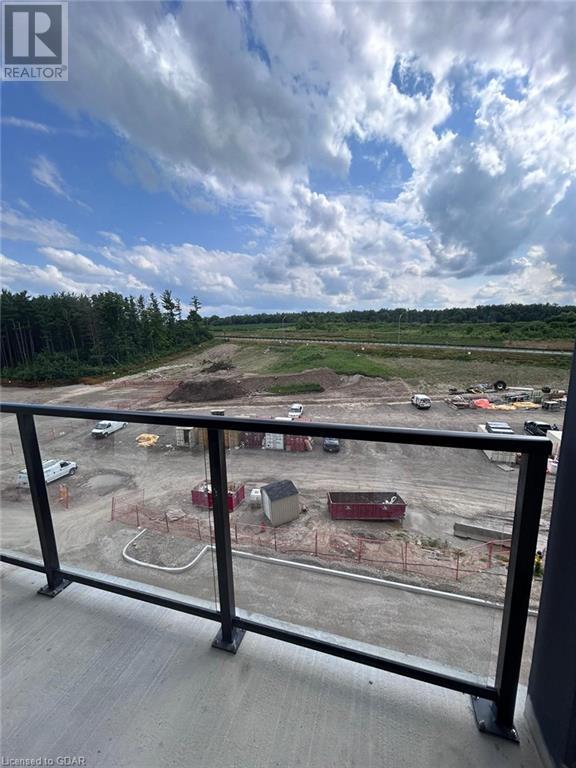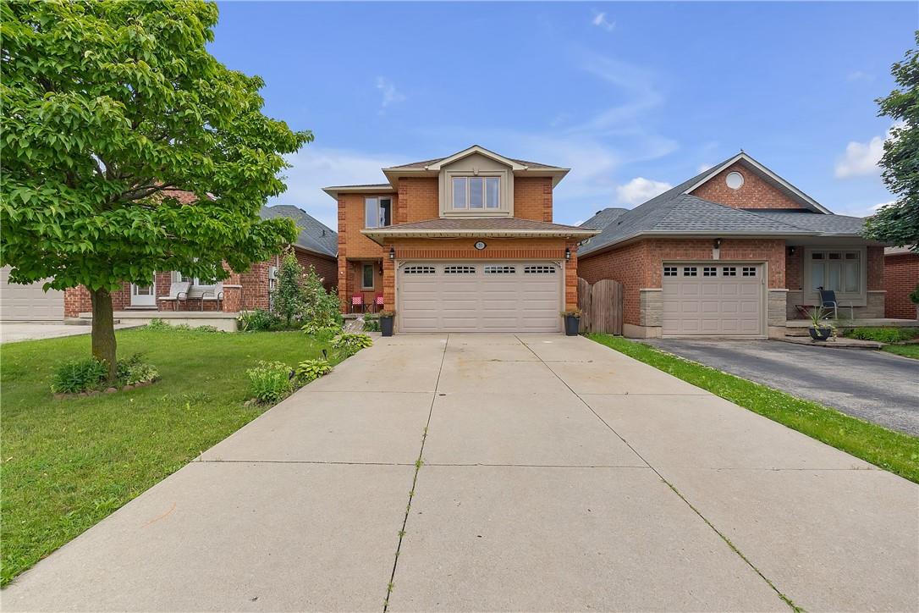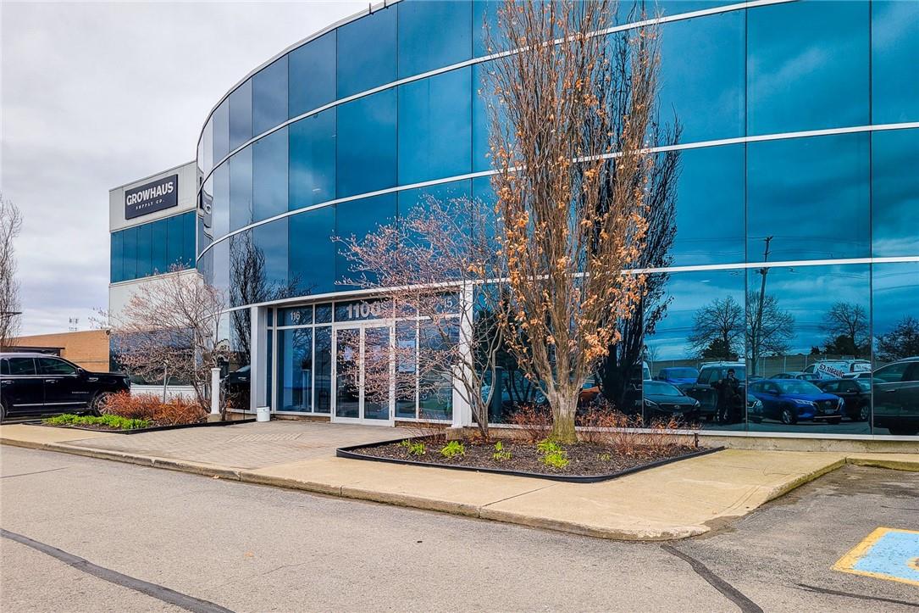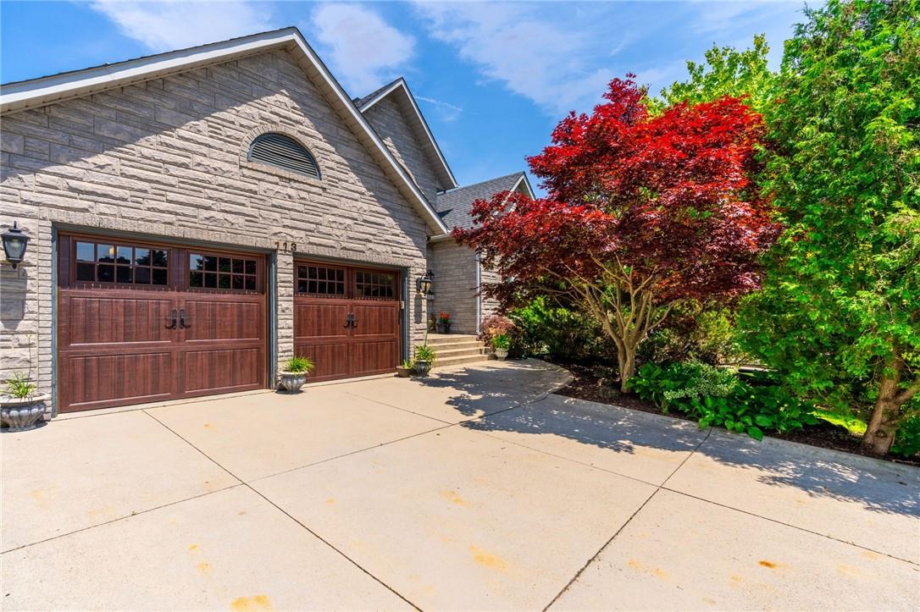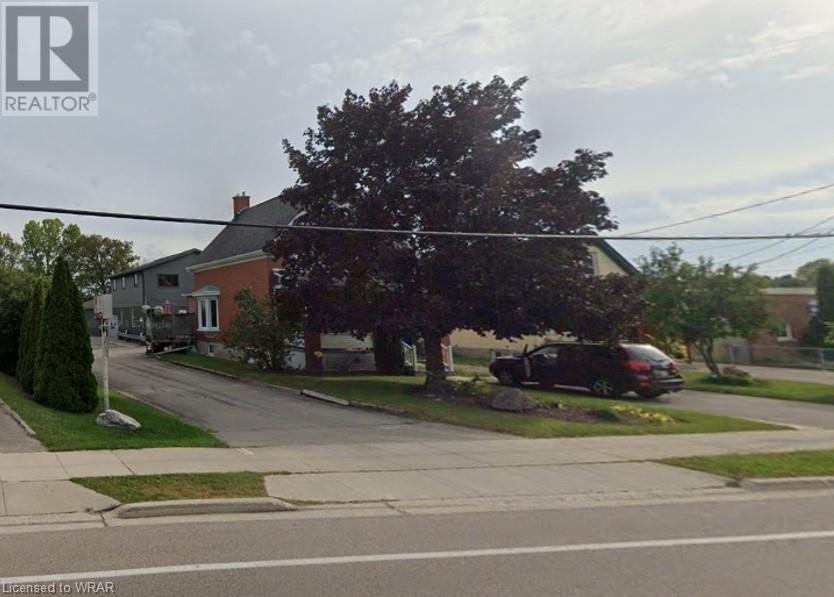BOOK YOUR FREE HOME EVALUATION >>
BOOK YOUR FREE HOME EVALUATION >>
151 Craddock Boulevard
Jarvis, Ontario
BEING BUILT - The Sequoia from Willik Homes Ltd, a 2179 sq-ft, 2-storey, 4-bedroom in the picturesque Jarvis Meadows. The open-concept layout welcomes you with a large windows and 9’ patio that fills the space with natural light. This sets the stage for seamless entertaining and quality time with loved ones. Extend your living experience outdoors to the generously sized covered back deck, a perfect setting for outdoor relaxation and entertainment. Whether sipping morning coffee or hosting a summer barbecue, this space enhances the overall charm of the home. Retreat to the primary suite at the end of the day—a sanctuary designed for comfort and relaxation. A large walk-in closet ensures ample storage, while the ensuite bathroom dual sinks, quartz counters, and a beautifully tiled walk-in shower, offering a spa-like experience. Meticulous attention to detail and quality craftsmanship define The Sequoia, showcasing Willik Homes Ltd's commitment to blending style with functionality. Stone fireplace can be added. This home is currently being built with an anticipated completion date of December 2024. (id:56505)
Pay It Forward Realty
11 Hazel Street
St. Catharines, Ontario
Excellent Location! 11 Hazel St is located in the busy area of St. Catharines. Walking distance to Pen Centre, Walmart, Banks, Restaurants, and Clinics. Close to Brock University, Niagara College, and Outlets. Easy access to HWY 406. This 1.5 Storey detached house has 3 bedrooms and 3 bathrooms, 66*132 ft lot size that can be re-developed for 2 Semi. Double wide driveway for 6 cars. Lots of space in the basement for storage or potential bedrooms. A/C (2021), furnace (2008). (id:56505)
RE/MAX Garden City Explore Realty
8 Elmwood Court
Innisfil, Ontario
Home In Royal Oak Estates, an adult (55+) retirement community in the village of Cookstown. Open Concept Living/Dining Room, 2 Bedrooms, Spacious back yard, Walkout to deck, Main Floor Laundry, Hi -Efficiency Gas Furnace, Central Air. Local Shopping, Library, Trans Canada Trail and Close to major highways. Gas Fireplace in Living Room, Centre Island Kitchen, Workshop with window Air Conditioner. Total Fees $594.72 ($519.86 +$78.86 taxes) and will increase to the new owner. The Fee includes Water, Sewer, and Taxes. Monthly fees will increase upon transfer to the new owner. (id:56505)
Coldwell Banker The Real Estate Centre Brokerage
22 Marilyn Drive Unit# 404
Guelph, Ontario
This wonderful 4th floor unit sits in a sought after building in Guelphs beautiful Riverside Park neighbourhood. The spacious 1330sqft floorplan includes a modern kitchen with stainless steel appliances, powder room, a spacious living room, formal dining, two generously sized bedrooms. The large primary bedroom has plenty of closet space in addition to a 2PC ensuite. The condo also includes a covered parking space in as well as a covered balcony which brings in plenty of natural light. All of this is located only a short walk from numerous amenities and Riverside Park, in a wonderful building with outstanding amenities (includes sauna, exercise room, library and party room). (id:56505)
Red Brick Real Estate Brokerage Ltd.
1098 Paisley Road Unit# 505b
Guelph, Ontario
Indulge in luxurious living with impeccable views in this brand new condo! Its open-concept design floods the space with natural light. Step onto your private balconies overlooking soon-to-be-completed amenities. Nestled in Guelph's family-friendly Parkwood Gardens neighborhood, enjoy proximity to local attractions like the West End Recreation Centre, library, and public school. Plus, with the University of Guelph just a quick drive away and convenient access to Costco, LCBO, and more, everything you need is right at your fingertips. (id:56505)
Realty Executives Edge Inc
35 Jacqueline Boulevard
Hamilton, Ontario
Welcome to your dream home in the desirable Allison neighbourhood of Hamilton Mountain. This stunning detached residence offers the perfect blend of comfort and style, ideal for families seeking space and luxury. The main level boasts a cozy eat-in kitchen, perfect for family meals, with a seamless walk-out to a private backyard retreat, where you can unwind or entertain guests. Upstairs, you’ll discover four spacious bedrooms, including a primary suite complete with a walk-in closet and a luxurious ensuite bathroom. An additional full guest bathroom provides convenience for family and visitors alike. The basement is designed for maximum versatility and enjoyment, featuring a large recreational area that’s perfect for family activities or setting up a home gym. The handy kitchenette ensures snacks and drinks are always within reach, and the den offers a flexible space that can serve as a home office, playroom, or extra bedroom. This home truly has it all. Don’t miss your chance to make it yours! (id:56505)
RE/MAX Escarpment Golfi Realty Inc.
1100 South Service Road, Unit #115 B
Stoney Creek, Ontario
Office is located on upper level of unit. Great space on second floor for professional use. Unit features Natural sunlight, kitchenette, and 2 pc washroom. Minimum 1 Year Lease required. (id:56505)
Royal LePage State Realty
113 Miller Drive
Ancaster, Ontario
Beautiful custom-built angel stone 2-storey home in Old Ancaster, featuring a stunning spiral staircase, cathedral ceiling, and a huge eat-in kitchen. This spacious open-concept floorplan is perfect for a growing family or in-law suite, offering 6 bedrooms—4 on the upper level and 2 in the beautifully fully finished basement, which includes a kitchen, a large rec room, and a full washroom. The home offers 2,880 square feet of living space, plus an additional 1,400 square feet in the basement. Recent upgrades include a new roof (2024) and AC (2023), both with 10-year warranties. Additional features include a 2-car garage, a large backyard with a kids' park, and a separate entrance through the garage. Conveniently located within walking distance to Castelli Coffee Shop, primary schools, and Bishop Tonnos High School. French Immersion schools are also nearby. Just minutes to Old Town village and Hamilton Golf and Country Club or Knollwood Golf Club. Enjoy easy access to Highway 403 and local shops within minutes. Multiple parks are within walking distance, making it an ideal family home on a very quiet street! (id:56505)
RE/MAX Escarpment Frank Realty
28 Bloomingdale Road N
Kitchener, Ontario
This property presents an attractive opportunity for a user/investor seeking a versatile asset that will house their operating business and allow them to collect rent from the other tenants on the property. Featuring a vacant well maintained industrial building with a fenced yard and a full two-story house, and well-maintained grounds, it offers both comfort and functionality. Located on a half-acre lot, the industrial building has three drive-in doors, making it ideal for trades persons or contractor business requiring space and accessibility. The property generates immediate rental income from both the leased home and office space within the industrial building, making it an appealing investment opportunity. Situated centrally in Waterloo Region and close to Wellington County, the location is highly convenient for accessing key areas. The Sellers willingness to provide a Vendor Take Back Mortgage enhances financing options. Additionally, a clean Phase 2 assessment is available. Contact the listing agent if you have any questions. (id:56505)
Coldwell Banker Peter Benninger Realty
53 Ranch Road
Brant, Ontario
Introducing 53 Ranch Rd, a breathtaking property that offers sanctuary from fast-paced living just minute. from Ancaster, Dundee & Brantford. This custom built bungaloft is situated on a 3. acre treed lot that offer tranquility and privacy with only one immediate neighbour. The gorgeous. professionally landscaped grounds are stunning all year long. as are the surrounding trails a streets. The long paved driveway leads to a 3 car garage with direct acme, to the home. Step through the front door into the grand foyer. Natural light flood. the foyer the rest of the 4000. sqft home from the oversized top quality tilt i turn windows. You will teal at home in the gourmet eat-in kitchen, with its walk-in pantry and adjacent screened dining area. The family room is the heart of this quality home and features 13. soaring ceilings a a gas fireplace. The family room leads to the glass-enclosed solarium, with a hot-tub, conversation area and access to the backyard. Enjoy the glorious views ae you unwind. The primary bedroom feature. 5pc ensuite, large walk-in closet ha sitting aree.2 additional bedrooms can be found on the main floor, as well as a formal dining room oft the kitchen. ln the other wing of the home, you will find a private inlaw/nanny suite, equipped with a private entrance, sitting area, bathroom a the potential for future kitchenette. Experience the tranquility of country living, minutes from city convenience.. This enchanting property is unmatched. (id:56505)
Royal LePage State Realty
115 Villeneuve Drive
Prince Edward County, Ontario
*SHORT TERM LEASE* Perched on one of the most coveted waterfront lot, this 3100 Sq Ft LuxuryCottage offers unparalleled views of scenic Picton Harbour. The main floor features features a beautiful office space, open concept upgraded kitchen showcases a 36in gas stove. Cozy up by the gas fireplace in the living area and relish the spectacular water views from almost every room.Docks available for water enthusiasts. Steps away, downtown Picton awaits, with its architecturally significant buildings and wealth of alluring attractions. **** EXTRAS **** 6 Month term (willing to discuss other terms). Must include Credit Report, Employment letter,Rental App, Ref, Tenant Insurance, ID's. Attach Schedule B + C to Offers. 24 Hr Irrevocability.100% Utilities to be paid by tenants. (id:56505)
RE/MAX Millennium Real Estate
166 Savannah Ridge Drive
Brant, Ontario
Beautiful 2 Storey detached home less than 1 year 4 bedroom & 4 washrooms. Family room and on second floor. Approx. 2700 SqFt quartz counter top in kitchen. Separate entrance to basement bu builder beautiful open Concept. Master bedroom has 4 pc Ensuite family room can be converted to 5th Bedroom . Close to Highway 403. (id:56505)
Homelife Silvercity Realty Inc.


