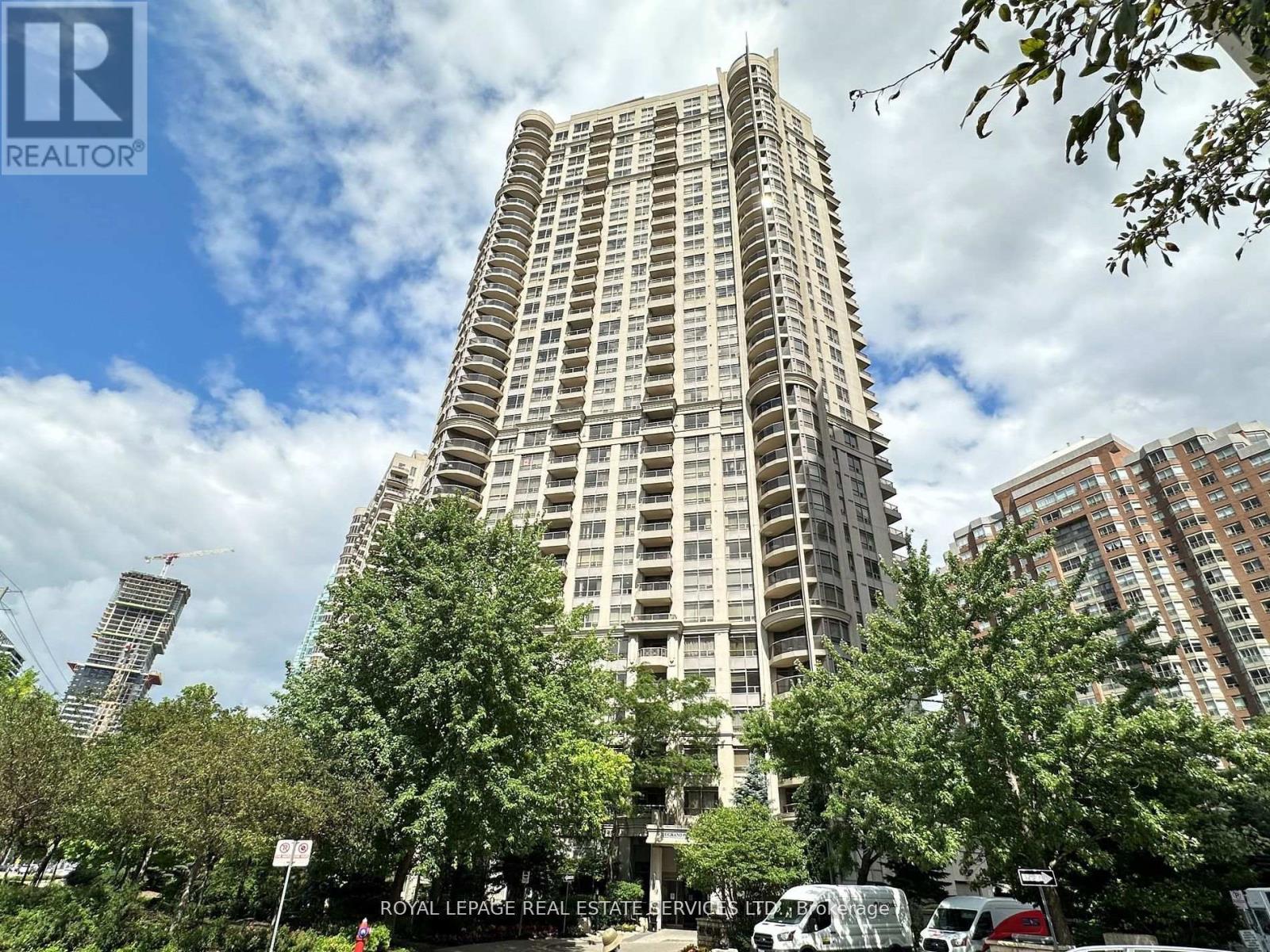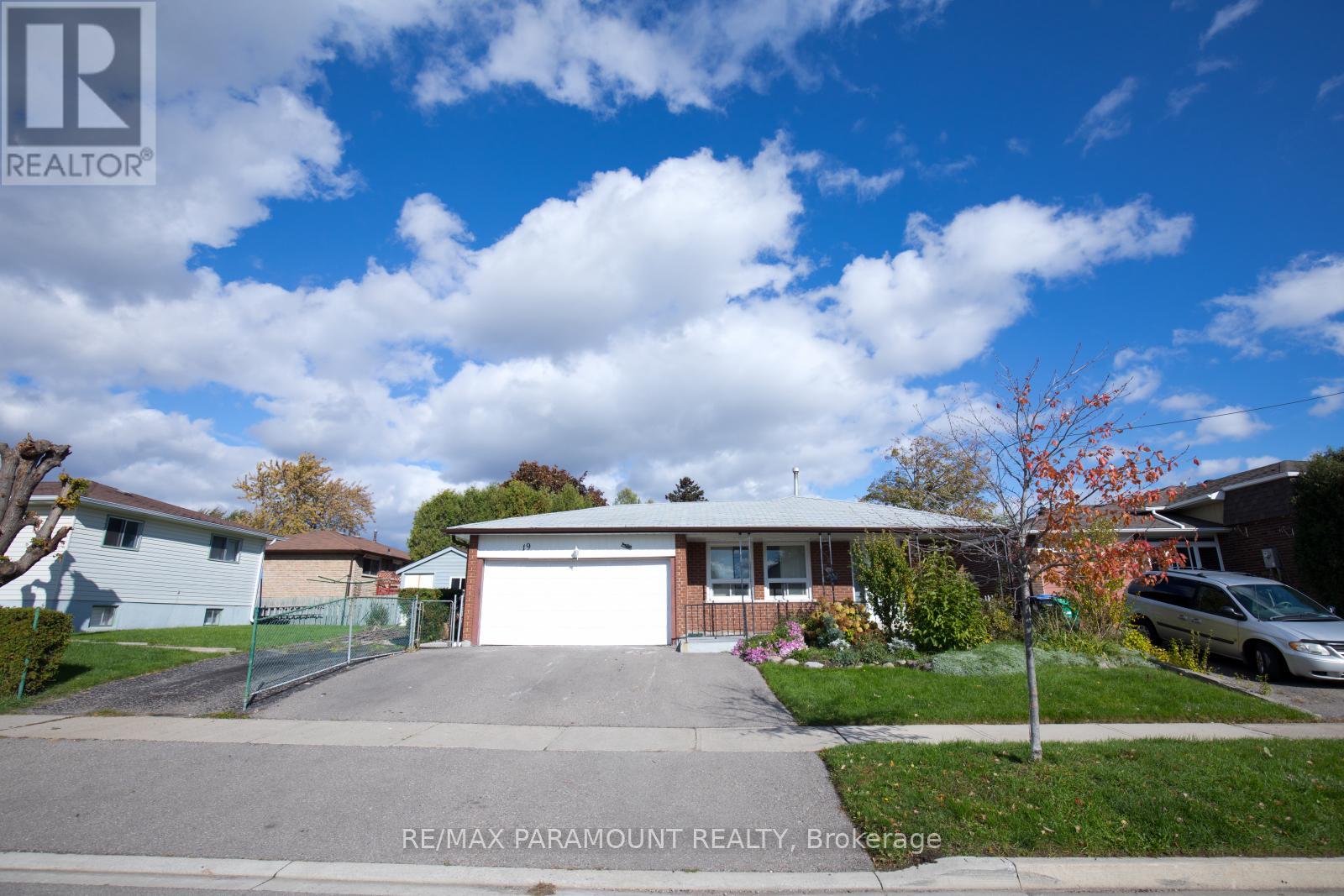BOOK YOUR FREE HOME EVALUATION >>
BOOK YOUR FREE HOME EVALUATION >>
1446 Durham Street
Oakville, Ontario
Welcome to this elegant Georgian-style home, situated in the highly desirable southeast region of Oakville. Sitting on a large lot size (84 x 125) this home is perfect for families seeking top-rated schools, with Oakville Trafalgar High School just across the street, both Maple Grove Public School and E.J. James (French Immersion) within a 5 minute walk, and a short drive to University of Toronto Mississauga (UTM).Enter through the French doors to the living room with gas fireplace and adjoining dining room. The large eat-in kitchen with custom built-in cabinetry and table has Stainless Steel appliances with a gas stove. Main floor laundry with access to the backyard. The generous-sized family room with built-in shelving and a gas fireplace has a walk-out to the beautiful backyard. The second floor boasts 4 spacious bedrooms and a large bathroom with double sinks. The primary bedroom features a walk-in closet and an updated spa-like 5-piece ensuite, complete with a soaker tub, two separate sinks, and a shower.The finished basement is a blank canvas for you to create a large family entertainment area and includes a craft room that can be converted into an additional bedroom.Step outside to a private landscaped backyard with a heated inground pool, perfect for summer relaxation and entertainment. Close proximity to highly-rated schools, and close to lake Ontario, scenic trails, GO train, highways and shopping centers.Experience luxurious living in this classic Georgian-style home, designed to cater to your every need. (id:56505)
Century 21 Millennium Inc
3001 - 310 Burnhamthorpe Road W
Mississauga, Ontario
Great Location, Tridel Grand Ovation Building, An Absolute Gem, 2 Bedrooms, and 2 Baths, Plus One Den (Can Be Easily Used For The 3rd Room), Large Bay Window, Master W/Ensuite Bath & Big Walk-In Closet! Overlook City Centre And Celebration Square And Gorgeous View Of S/W/N. No Carpet!!! Close To YMCA, Square One Mall, Theatres, Bus Terminal, Restaurants, Central Of Library. **** EXTRAS **** Indoor pool, whirlpool, gym, billiards, party room with kit, 24hrs concierge & security system. Fridge, stove, built in microwave, dishwasher, washer and dryer, all elfs + window coverings. Premium locker. (id:56505)
Royal LePage Real Estate Services Ltd.
5 Hines Street
Brampton, Ontario
Stunning 4-bedroom townhome Located in a Family Friendly in Northwest Brampton. The main floor boasts 9ft Ceilings, Gleaming hardwood floors, Oak Staircase , Separate Living And Family Room With Open Concept Kitchen And Breakfast Area, Granite Countertop, S/S Appliances, Large Centre Island, 2nd Floor Offers 4 Spacious Bedrooms. Master Bedroom With 5 Pc EnSuite. New Laminate Flooring, Close To all Amenities, Mnts To Bus Stops, Schools. This is your ideal family home!Do Not Miss This One. **** EXTRAS **** S/S Gas Stove,S/S Fridge,B/In Dishwasher, Clothes Washer & Dryer, All Window Covering, Blinds,All Electric Light Fixtures. (id:56505)
RE/MAX Realty Services Inc.
1011 - 435 Richmond Street W
Toronto, Ontario
Large, bright corner apartment with a two-bedroom, split-plan layout. Be walking distance to everything the city has to offer, including restaurants, shopping, parks and business and entertainment districts. Open balcony facing north and west with room for seating. Kitchen includes granite counters and built-in electric range, microwave and integrated fridge and dishwasher. Stacked washer& dryer in laundry closet. Incredible views. Wood flooring throughout. Rooftop amenities include garden, lounge, gym and BBQ area. (id:56505)
Royal LePage Signature Realty
1602 - 909 Bay Street
Toronto, Ontario
Spacious Open Concept Apartment. Steps To Yorkville, Wellesley Subway & College Subway, U Of T, Ryerson University, Ymca,, College Park, Eaton Centre, 24 Hr Concierge, All Inclusive Utilities **** EXTRAS **** 1 Parking, Newer Dishwasher, Ensuite Laundry, Elfs & All Window Coverings. Non-Smoker Tenants Only. (id:56505)
Forest Hill Real Estate Inc.
Upper - 19 Horne Drive
Brampton, Ontario
Main Floor House (Basement not included), 3 Bedrooms, Huge Living Dining Room, Large Kitchen, 1 Full Washroom, Independent Laundry, Laminate floors, 2 Parking spots One in Garage and One on Driveway. Tenant to pay 70% of utility bills **** EXTRAS **** Fridge, Stove, Washer Dryer to Stay for tenant's use (id:56505)
RE/MAX Paramount Realty
7268 9th Line
New Tecumseth, Ontario
This beautiful property offers 5,200 sq ft of finished living space on 10 acres in rural New Tecumseth. The main floor one of the bedroom out of 2 bedroom includes an in-law suite with a private walkout to a deck, perfect for enjoying the views. Upstairs, you'll find four spacious bedrooms. Two of them have ensuite bathrooms and walk-in closets. In total, there are 4.5 bathrooms in the home. The newly finished basement is ideal for entertaining. It features a games room with a pool table, plus an additional bedroom with a walk-in closet. The property also includes a heated E-car garage with an upper-level loft, perfect for a private studio or creative space. **** EXTRAS **** Set on 10 acres, this property combines luxury living with the tranquility of rural life, making it perfect retreat for those seeking space, comfort, and privacy. Artesian Well On Property, Septic System & High End Water Purification System (id:56505)
Homelife/miracle Realty Ltd
19 Betty Boulevard
Wasaga Beach, Ontario
Cartage-Like Living in Wasaga Beach Water Area. 2 Bedrms with 1 Large Entertainment Rm. Fully Furnished. Large 93 ft x 202 ft Lot with Large Backyard. Fully Renovated Interior (2023) with Newly Finished Wall Insulation (2023). Roof Done in 2022. Very Quiet Area with only Steps to ""Great Lakes Waterfront Trail."" Minutes Drive to Collingwood, Blue Mountain, Osler Ski Club, Playtime Casino. **** EXTRAS **** Tenants pay for Utilies (Water, Propane Gas and Hydro) (id:56505)
Homelife Frontier Realty Inc.
39 Maplecrest Court
Oro-Medonte, Ontario
Welcome to 39 Maplecrest Court. Here you can choose between having a charming permanent residence or enjoying the luxury of a chalet-style retreat, nestled in the heart of Horseshoe Valley. Surrounded by nature's splendor, this home offers an idyllic haven for outdoor enthusiasts because its located right next to the renowned Horseshoe Valley Ski Resort with all it has to offer (downhill and cross-country skiing, golfing, mountain biking, treetop trekking, etc.) and with easy access to the Copeland Forest with its enchanting network of trails for hikers and bikers. Inside the home, you'll love the chalet-style architecture featuring vaulted ceilings with three skylights that flood the interior with natural light. The open-concept layout, accentuated by a grand fireplace, sets the stage for an exceptional escape, whether you're seeking a year round residence or a seasonal getaway. Charge your Electric Vehicle in the comfort of your own driveway and outside the back door you'll find a lush, private backyard, filled with mature maple trees which overlook the golf course, a tranquil pond and a scenic trail that takes you to the 4,400 acre Copeland Forest. The home is designed with back porch and walk-out basement from where you can watch golfers chipping and putting or dog-walkers passing by, as you sip your morning coffee and listen to the melodic chorus of chirping birds. Seize the opportunity to discover your very own piece of paradise. Book your tour today of this very special property. - Total Finished Sq. ft - 1740 (id:56505)
RE/MAX Crosstown Realty Inc.
147 John Button Boulevard
Markham, Ontario
Welcome to this stunning, sunfilled, south-facing property and enjoy a quiet, large, and deep ravine backyard with complete privacy and scenic views. 9' ceiling on the main floor and lots of windows. Lots of upgrades, quartz countertops (2023), new windows (2023), new stainless steel fridge (2023), microwave (2023), stove (2023), and dishwasher (2023). Close to HWY 404 & 407 and a variety of shops, providing easy access to everything you need. Steps from top-ranking elementary schools and in the Unionville High School zone, this home is ideal for families **** EXTRAS **** Tenant is responsible for snow removal and lawn cutting, Must set up all utility accounts and tenant insurance before occupancy. (id:56505)
Royal LePage Golden Ridge Realty
212 - 11 Oneida Crescent
Richmond Hill, Ontario
Step into a place you'll love to call home! This delightful 2 bedroom, 1 washroom unit has a warm and welcoming vibe that makes you feel right at home the moment you walk in. The kitchen shines with brand new flooring & stunning quartz countertops, perfect for whipping up your favorite meals. This unit also has not one, but two walk-outs that let you easily step outside and enjoy the fresh air. Your owned parking spot is conveniently located directly across from elevators. Maintenance fees cover all utilities (including high speed internet), so you can enjoy stress free living without any surprise bills. Situated in a great location, so whether you're running errands, meeting friends for dinner, or commuting to work, everything you need is just minutes away! **** EXTRAS **** Well maintained building w/24 hour on-site security, Gym, Games Room, Library, Party Room, Ample Visitor Parking and 3 Guest Suites. Owned Parking and Locker. (id:56505)
Royal LePage Connect Realty
1303 Apollo Street
Oshawa, Ontario
Nestled in the prestigious Kingsview Ridge community of Oshawa, this stunning detached home spans over 3,500 square feet, offering a perfect blend of elegance and modern comfort. Set on a spacious lot, this residence is ideal for families seeking both style and functionality. The home features 4generously sized bedrooms and 4.5 luxurious bathrooms, with a builder-finished basement that includes a full washroom and a separate entrance ideal for an in-law suite or rental potential. The double-car garage and meticulously landscaped surroundings enhance its curb appeal. Step inside to discover an open-concept layout with soaring 9-foot ceilings, rich hardwood floors, and premium tiles that exude sophistication. The interiors are bathed in natural light, creating a warm and inviting atmosphere. The heart of the home is the modern kitchen, equipped with top-of-the-line stainless steel appliances, perfect for culinary enthusiasts. The cozy family room, complete with a charming fireplace . (id:56505)
Century 21 President Realty Inc.
Bay Street Group Inc.












