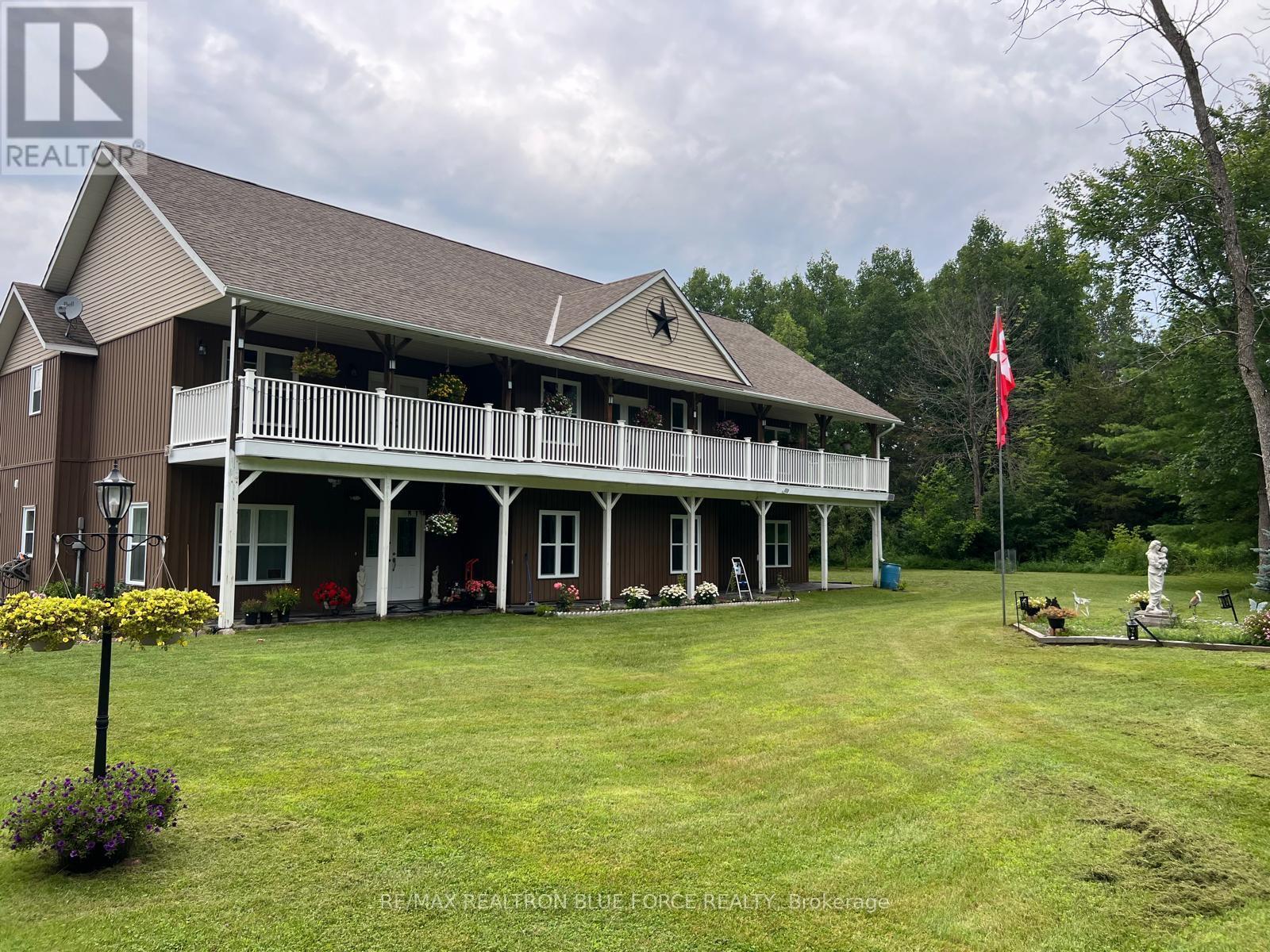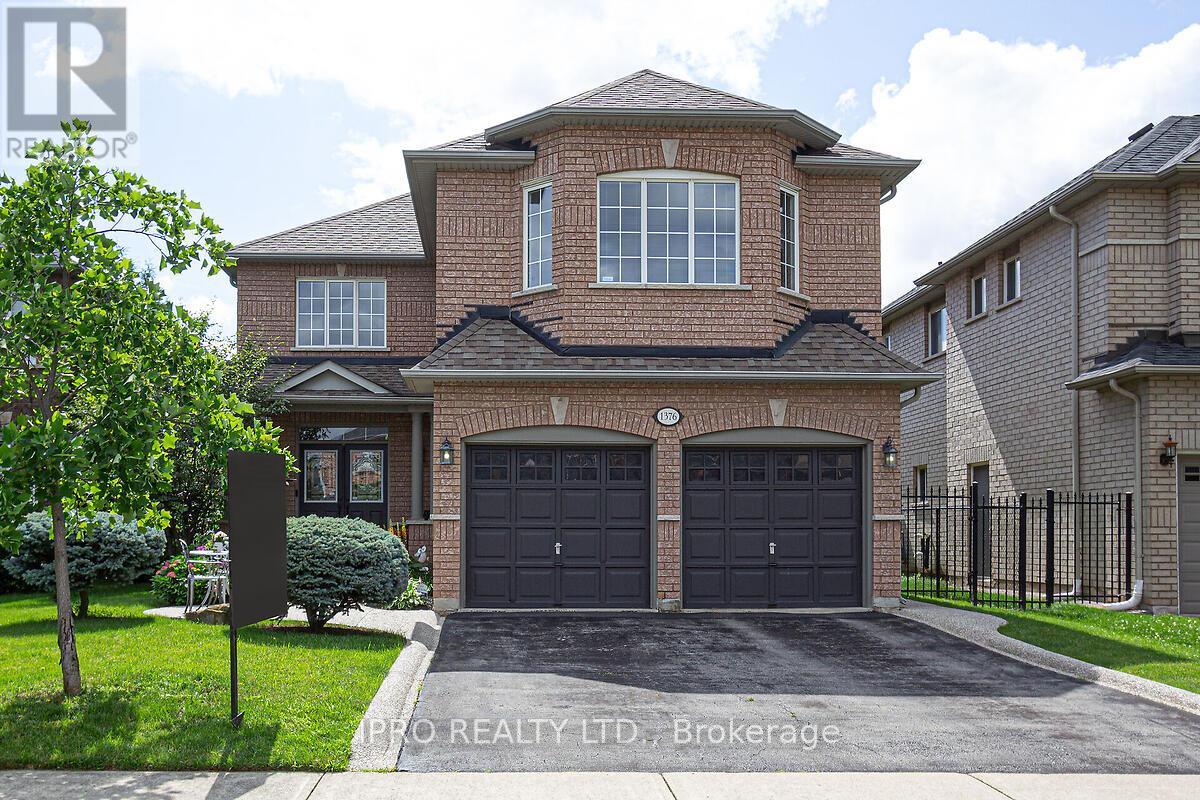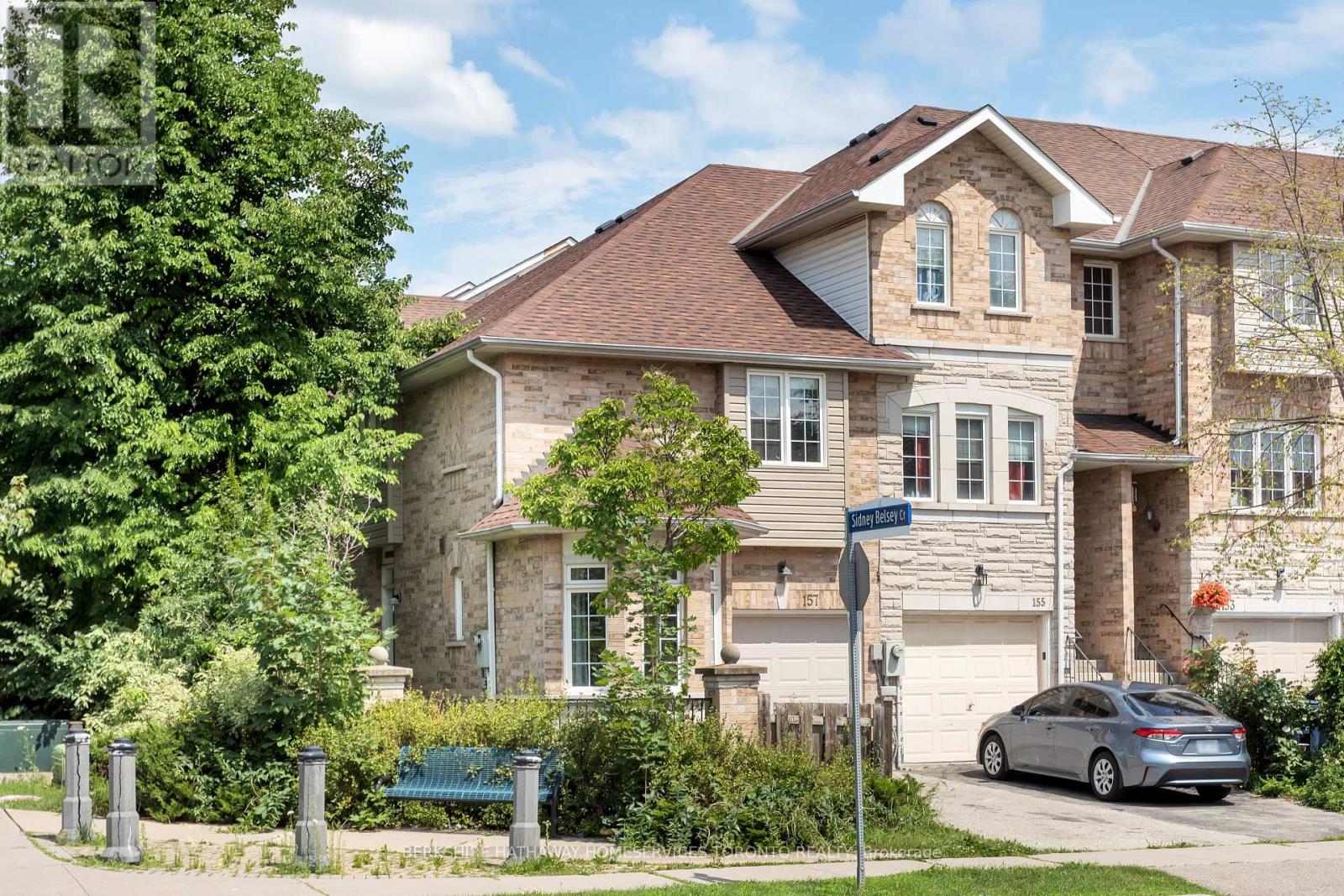BOOK YOUR FREE HOME EVALUATION >>
BOOK YOUR FREE HOME EVALUATION >>
Lot B158 Phase 2 Canal
Welland, Ontario
Assignment Sale, Brand New 3 Beds & 2.5 Baths, Wallflower Model, Loaded with Upgrades. Main Floor: 9 Ft Ceilings, Elegant Laminate Floor, Open Concept Kitchen, S/S Appliances, Oak Stairs. 2nd Floor: 3 Elegantly Adorned Rooms Await, Including A Primary Suite with A Lavish Spa-inspired 4 Pc Bath and a Sprawling Walk-in Closet & Laundry. Located in A Family Friendly Community & Most Desirable Neighborhood. Enjoy Various Recreational Activities Including The Newly Built Empire Sports Complex. Don't Miss This. Closing Oct 16th, 2024 **** EXTRAS **** All Elf'S, A/C Unit Owned. Fridge, Stove, Dishwasher, S/S Appliances. Rough-In For Bathroom In The Basement. (id:56505)
Royal LePage Signature Realty
854 Springbank Avenue
Woodstock, Ontario
Well-Kept Beautiful Detached 4 Bedrooms, 3 Washrooms, Open Concept With Huge Kitchen And Huge Private Fully Fenced Backyard. Main Floor Laundry, Close To Schools And Parks, Minutes To Hwy 401, 403 And Toyota Plant. Professionally Finished Rec Room In The Basement. **** EXTRAS **** Stainless Fridge, Ss Stove, Built-In Ss Dishwasher, All Window Covering. (id:56505)
Century 21 People's Choice Realty Inc.
6555 Third Line
Centre Wellington, Ontario
Nestled on a sprawling, mature lot, this charming country bungalow offers a serene and picturesque retreat. Surrounded by lush, established trees and expansive greenery, the property provides ample privacy and a tranquil ambiance. Ideal for those seeking a peaceful lifestyle, this home combines the best of country living with modern comforts. **** EXTRAS **** Survey does not show garage. (id:56505)
Keller Williams Home Group Realty
549 Caton Road
Loyalist, Ontario
this newly renovated main floor offers the perfect blend of modern comfort and rural tranquility. Boasting two spacious bedrooms with laminate flooring throughout, this inviting home is ideal for anyone seeking a peaceful retreat. The open-concept living area is flooded with natural light by large windows. The kitchen is quaint and serviceable with a built-in range hood and cooktop-stove. From the living area, step outside to ample parking, and a view for miles. The expansive open land surrounding the property offers endless opportunities for outdoor activities and enjoying the fresh country air. Under five minutes to Hwy 2 Hwy 401, and under ten minutes to the nearest major city. Don't miss the chance to make this beautiful main floor your new home. With its blend of contemporary updates and ample outdoor space, it promises a lifestyle of comfort, relaxation, and endless possibilities. (id:56505)
RE/MAX Realtron Blue Force Realty
23 - 8305 Mclaughlin Road
Brampton, Ontario
This rare gem in Brampton features a unique and stunning view into a lush forest oasis. Watch families of deer stroll by and listen to blue jays singing as you enjoy your Saturday morning coffee and breathe in the fresh air on your recently upgraded deck that overlooks the gorgeous green belt. This executive quality 3-bedroom, 4-bathroom townhome has been ungraded throughout, and is part of a quiet, well-appointed 24 residence enclave tucked away in the heart of Brampton. Among the many improvements are a re-designed kitchen with ample, premium granite counter tops, shaker style cabinetry and a breakfast bar. All the bathrooms have been upgraded. Resilient tile flooring greets you in the front hallway,while gorgeous hardwood stairs and flooring adorn the first and second stories.The bright and airy living room and dining room has a walk-out to a spacious deck-balcony. The second story includes an over-sized master bedroom with a new, luxury 5-piece ensuite bathroom with gold and silver accents; a laundry room; another full bathroom, and two ample bedrooms.Downstairs, enjoy cozy gatherings or movie-nights in the large, inviting family room that has Brazilian-cherry hardwood flooring, and features a direct walk-out to the back yard escape where you can enjoy the forest atmosphere as you prepare a delicious meal on your BBQ, or relax in front of plush gardens. There is also a spacious pantry, and a lovely bathroom for you or your guests.Don't miss this rare opportunity to experience the perfect blend of modern living and serene natural beauty offered by this exceptional home. At your doorstep are essential amenities, along with parks, walking trails,shopping and schools.Commuting into the city is a breeze with the close proximity to Brampton GO Transit and the soon-to-be-completed Hurontario LRT. Schedule your viewing today to take advantage of this rare opportunity. **** EXTRAS **** Central vacuum included; water heater is owned. (id:56505)
Century 21 Millennium Inc.
21 Crown Drive
Brampton, Ontario
simply stunning !! executive fully detached solid brick 3746 sqf as per MPAC situated on a quiet st. offering main floor den/office, living and dining com/b, high ceiling in living rm, well designed lay-out , impressive foyer with D/D entry, custom built kitchen with s/s appliance , eat-in and island, large family rm with upgraded fire place, main floor laundry, crown-molding, upgraded light fixtures, 2 entrance to basement, oak staircase, master with 5 pc ensuite and large closets , 2nd master with 5 pc ensuite and large closets, all good size bedrooms, hardwood and ceramics floor on main floor, high ceiling , tankless water owned, metal roofing , gas line in back yard, house is automated wifi main door, garage door nest smoke/monoxide detector, nest cameras front door, wifi fridge and much more. must be seen. steps away from all the amenities. (id:56505)
RE/MAX Realty Services Inc.
252 Ellen Davidson Drive
Oakville, Ontario
Rare Opportunity...Magnificent Freehold Corner Unit Townhome With Almost 2000 Sq Ft Of Finished Living Space. 4 Bedrooms, 3.1 Bathrooms & a 2 Car Garage With Views Of The Park & Partial views of The Pond make this Opportunity a Perfect Home For Any Family. The Main Floor Features An In-law Suite With 3 Piece Ensuite Bathroom, a Walk-In Closet & A Linen Closet. The Second Floor Features A Very Generous Size Living/Dining Room With Plenty Of Light Overlooking The Park, A Beautiful Dark Kitchen With Granite Countertops, SS appliances & A Pantry closet, a Breakfast Area with Access leading to the beautiful balcony and a partial view of the Pond, 2 Piece Bathroom And a Laundry Room Finishes This Floor. Third Floor Features A Very Spacious Master-bedroom With A Walk-in Closet With Organizers, 3 Piece Ensuite With Quartz Countertops, 2 other generous size bedrooms and a 4 piece bathroom with quartz countertop finishes this floor. A/C, Large 2 Car Garage With Garage Opener. This Very Well Maintained Home is Minutes Away From The New Oakville Hospital, Shopping Plaza, Promenade, Don't Miss Out. Seller is a Real Estate Sales Representative, LS is Related to the Seller, Some Pictures are Virtually Staged (id:56505)
Royal LePage Real Estate Services Ltd.
Bsmt - 1055 Briar Hill Avenue
Toronto W04, Ontario
Newly renovated basement featuring laminate flooring, a tile-finished bathroom, and separate walk-out access with its own kitchen. The rooms are spacious to enjoy the space. All utilities (water, gas, electricity), High-speed Internet, and a parking space are included. (id:56505)
Retrend Realty Ltd
Bsmt - 61 Forsyth Crescent
Brampton, Ontario
Available From Sept 1, 2024. Legal Basement In Most demanding Neighbourhood Of Brampton West. New Bsmt Apartment With Large Two Bedrooms, Recreational Separate Room, Two Full Washrooms, Large Kitchen, Family Room And Dining Area. Sun Filled All Rooms Due To Largely Extended Windows. Completely High Value Lvt Through Out The Flooring, High End Stainless Steel Appliances And Spacious Open Concept Layout. Separate Entrance To The Basement In Most Precious Area Of Brampton West. Near David Suzuki High School,Other High Rated Schools, Shoppings, Groceries, Religious Places, Park And Large Playground Area. Looking For Aaa Tenant, Having Required Documents. Ensuite Dw And W/D Etc. Tenant Pay 30% Of Total Utilities. **** EXTRAS **** Not to wall mount the TVs. AAA Tenant with all current documents needed. One parking only, on the left side of the driveway, outside. Water Heater rental charges are Included in the rent. Rest utilities, mutually work with upstairs tenant. (id:56505)
Homelife/miracle Realty Ltd
1376 Kingsgrove Place
Oakville, Ontario
Desirable small street in the prestigious West Oak Trails area. Properties don't come up for sale often on this street. Well kept and maintained home by original owner, lovingly looked after. Mechanicals updated, aggregate stone patios. Large, well maintained lot. 2660 sqft home with large rooms, three baths on second floor & updated powder room on main. Kitchen with S/S appliances, granite counters. Gas fireplace, zebra blinds in breakfast room. Close to high ranked schools, highways, hospital, public/GO Transit, shopping, restaurants, golf course, trails and more. You won't be disappointed with this beautiful home! **** EXTRAS **** New AC (2023), furnace (2022), pot lights in kitchen, roof (2014), updated cabinets, sliding door to backyard (2021), updated hardwood and tiles. 9ft ceilings on main. (id:56505)
Ipro Realty Ltd.
157 Charlton Settlement Avenue
Toronto W04, Ontario
Rarely available end unit Townhouse with lots of natural light! Feels like a semi detached home. Three large bedrooms, Master Bedroom has a 4 piece ensuite Bathroom and a Walk in Closet . There is a second 4 piece Bathroom on the second floor. The office/Den in the front of the house has three big Windows There is a exit into the Garage from the Foyer and a powder room in the main floor hallway. There is a very Spacious Basement with approx 8ft ceilings that has a 3pc bathroom and Laundry room. The fenced in patio with Mature Trees has excellent privacy, The backyard patio has custom Flagstone, a Toja Pergola and a Shed for storage!!! There is also great Day care around the corner !!! **** EXTRAS **** Roof installed in 2019, Furnace, A/C Heat pumped purchased 2023 (id:56505)
Berkshire Hathaway Homeservices Toronto Realty
974 North Shore Boulevard W
Burlington, Ontario
Discover Unparalleled Luxury In This Exquisite, Custom-built Home Nestled In The Prestigious Lasalle Neighbourhood Of Burlington, Mere Steps From The Tranquil Shores Of Lake Ontario. Every Detail Of This Property Exudes Opulence And Sophistication, Meticulously Crafted With The Highest Standards Of Luxury Living. Enhanced By Extensive Millwork And Grand Oversized Windows, The Home Radiates Elegance And Charm Throughout Its Spacious Rooms, Graced By 9-foot Ceilings On Both The Main And Second Floors. The Gourmet Kitchen Is A Masterpiece, Boasting Top-of-the-line Panel Appliances And A Convenient Walk-in Pantry, Tailored For Culinary Aficionados. Upstairs, Four Expansive Bedrooms Offer Bespoke Walk-in Closets And Private Bathrooms, Featuring Sleek Glass Showers And Indulgent Soaking Tubs. The Lower Level Extends The Home's Allure With A Plush Bedroom, Versatile Den, Full 4-piece Bathroom, Dedicated Gym Area, And A Dynamic Recreation Room. Outside, The Enchanting Outdoor Living Space Is Designed For Entertainment And Relaxation, Showcasing A Napoleon Barbecue (Included In The Sale) And An Inviting Pioneer Pool Surrounded By Contemporary Landscaping, A Newly Installed Fence, And Lush Greenery. Positioned Ideally Near Lake Ontario, Parks, Scenic Trails, The Marina, Downtown Burlington, Upscale Shopping Districts, Renowned Schools, And Convenient Access To The Go Train, This Property Offers A Rare Opportunity For Discerning Buyers Seeking Unparalleled Luxury Living In Burlington. (id:56505)
Housesigma Inc.













