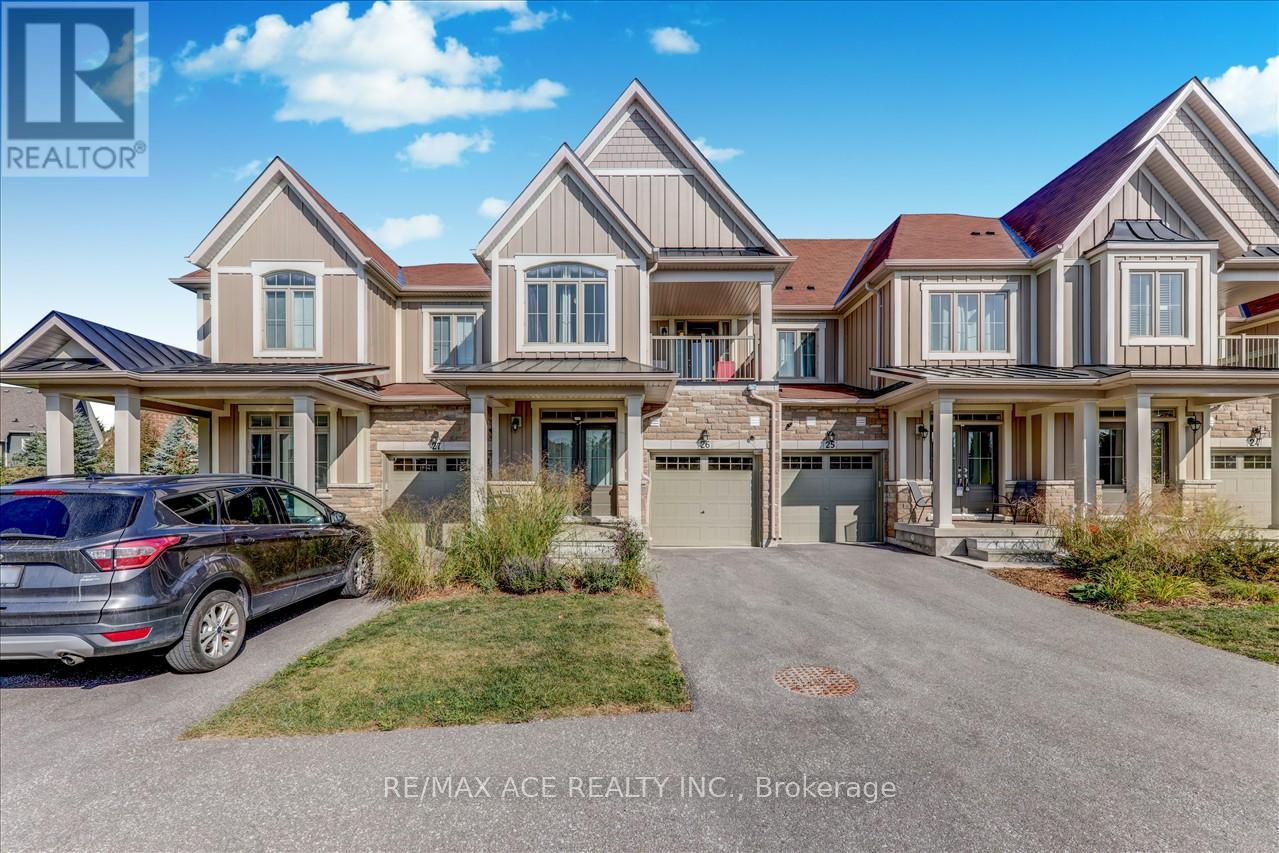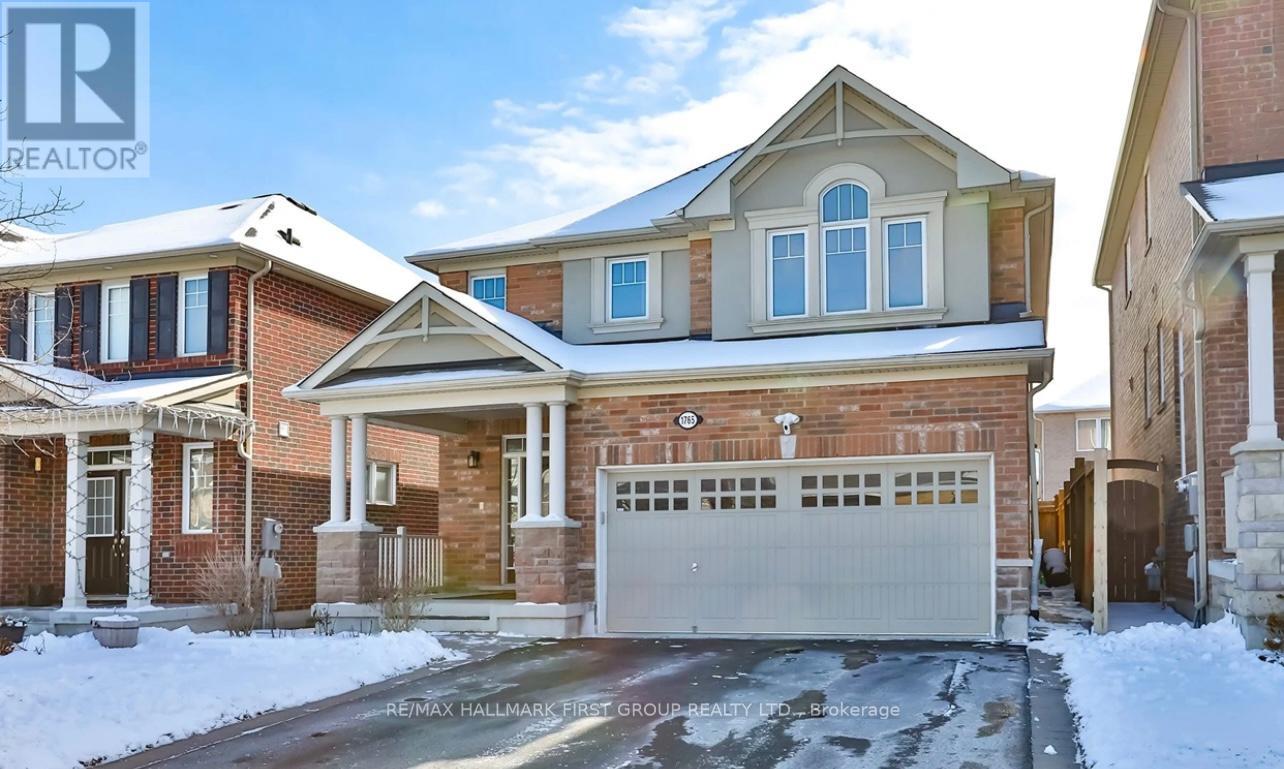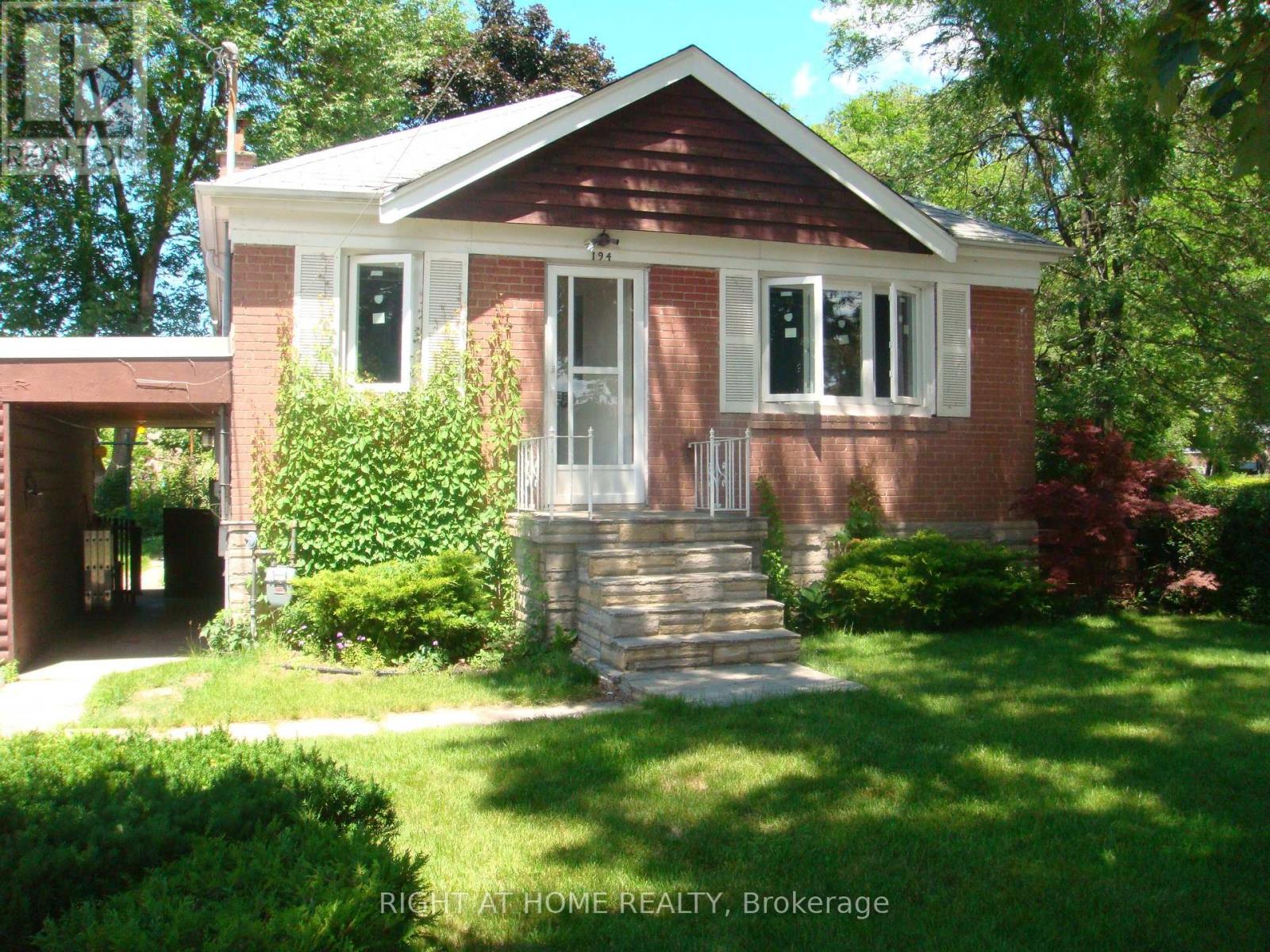BOOK YOUR FREE HOME EVALUATION >>
BOOK YOUR FREE HOME EVALUATION >>
26 - 171 Snowbridge Way
Blue Mountains, Ontario
WELCOME TO HISTORIC SNOWBRIDGE WAY! Gorgeous 5 Yr Plus MOUNTAIN VIEW HIKER MODEL LUXURY TOWNHOME Boasting Just walking distance to Blue Mountain Village, Ski Hills & Golf. Closed to Northwinds Beach. Turn Key Operation with FULLY FURNISHED & EQUIPPED for SHORT TERM RENTAL. Fully upgraded Two walk in Glass shower with Granite Top Double Faucet Sink Bathrooms, Vinyl Flooring throughout 1st & 2nd Floor, Granite Kitchen & Island counter Tops, Upgraded White Kitchen Cabinet, Pot lights, Gas Fireplace, Mountain View Balcony, Garden View Backyard, Walk out to Garden Area, Natural Gas Line BBQ Connection, Extended Attached single car garage. Relax and Sit in the Open Balcony by seeing Mountain View. Beautiful Seasonal Swimming Pool(Common). Shuttle bus is available to the Blue Mountain Village. Buyer to verify the Measurements, Zoning, Taxes & Fees. **** EXTRAS **** Carbon Monoxide Detectors, S/S Fridge, S/S Stove, S/S Dishwasher, Washer/Dryer, 4 Fire Extinguishers. (id:56505)
RE/MAX Ace Realty Inc.
1509 - 9 Bogert Avenue
Toronto, Ontario
Bright & Spacious 1 Bed + Den With 2 Full Washrooms & Balcony. Den Has Doors And Can Be 2nd Bedroom. Rare Split Bedroom & Den Layout. A Lot Of Natural Light. Modern Kitchen With Kitchen Island &High-End Appliances. Best Location With Direct Indoor Access To Subway, Supermarkets, Food Court, Lcbo, Medical Offices And Retail. Minutes To Hwy 401, 404/Dvp. 24/7 Concierge. Fabulous Amenities Including Gym, Pool, Party Room And Outdoor Terrace. Students Welcome. **** EXTRAS **** Fridge, Cooktop, Oven, Hood Fan, Dishwasher, Washer & Dryer, Existing Light Fixtures And Window Coverings, Non-Smoker (Including Cannabis), No Pets. (id:56505)
Living Realty Inc.
Main - 1765 Hayden Lane
Pickering, Ontario
Welcome to this pristine and meticulously maintained 3,000 sqft upper unit, nestled in the highly sought-after Duffin Heights community. Step inside to discover gleaming hardwood floors throughout, a sun-filled, expansive living and dining area, and a newly updated eat-in kitchen perfect for family gatherings. This home offers 4 generously sized bedrooms, ample storage, and convenient two-car driveway parking. Enjoy the elegance of an open-concept layout, enhanced by soaring 9ft ceilings, a high-end kitchen featuring granite countertops, and numerous modern updates. This unit is truly move-in ready, offering an exceptional living experience. Ideally located close to top-rated schools, shopping, transit, and places of worship, with easy access to the 401 and 407, right in the heart of Pickering. **** EXTRAS **** Tenant Pays 60% of All Utilities (gas, hydro, water) (id:56505)
RE/MAX Hallmark First Group Realty Ltd.
318 - 3655 Kingston Road
Toronto, Ontario
Welcome To This Charming 1-Bedroom Plus Den Condo Located At 3655 Kingston Road In Scarborough. This Cozy Unit Offers A Perfect Blend Of Comfort And Convenience, Ideal For Those Seeking A Friendly And Inviting Living Space.Step Inside To Discover Laminate Flooring Throughout, Providing A Sleek And Modern Touch To The Entire Condo. The Modern Kitchen Is Equipped With Stainless Steel Appliances, Perfect For The Culinary Enthusiast. One Of The Standout Features Of This Unit Is The Expansive 96 Sq Ft South-Facing Balcony, Accessible From Both The Living Room And Bedroom Through Separate Sliding Doors. Enjoy Your Morning Coffee Or Evening Relaxation While Taking In The Beautiful Views.This Unit Includes A Locker For Additional Storage And A Dedicated Parking Spot, Ensuring All Your Needs Are Met.Located In A Vibrant Community, You'll Be Just Steps Away From Local Shops, Cafes, And Restaurants. With 24-Hour Transit Service Right At Your Doorstep, Commuting Is A Breeze. The University Of Toronto Scarborough Campus Is Less Than 10 Minutes Away, Making It An Excellent Location For Students. The Guildwood GO Station Is Just Minutes Away, Providing Quick Access To Downtown Toronto In Just 25 Minutes.Experience The Best Of Scarborough Living In This Delightful And Friendly Condo! **** EXTRAS **** 9-Foot Smooth Ceilings, Energy-Efficient Double-Pane Windows, Seamless Laminate Floors, 4-Inch Baseboards, Modern Cabinetry And Quartz Counters, Stainless Steel Refrigerator, Stove, Dishwasher, Microwave Range Hood, Stacked Washer/Dryer. (id:56505)
Royal LePage Signature Realty
5 Tullamore Road
Brampton, Ontario
Updated home on a good size lot. Modern main level, 4 bedrooms on the second level and 2 in the basement. Second kitchen and a separate entrance to basement. Extra parking spots and large backyard. Close To Sheridan College, Shopping Mall, Highway & Public Transit (id:56505)
RE/MAX Real Estate Centre Inc.
3294 Trelawny Circle
Mississauga, Ontario
Highly Sought After Meadowvale Neighbourhood! Close to Meadowvale Town Centre, Public Transit, Great Schools!! Scarlet O'Hara Staircase & A Spacious Foyer Welcome You To This Family Home. Formal Living and Dining Room Are Great To Invite Family &Friends To Come Together. Well Lit Family Room With Wood Burning Fireplace Is Perfect For End Of Day Relaxation & Family Time!! A Spacious Kitchen W/Lots of Cabinets Offering Lots Of Counter Space, Stainless Steel Appliances! Breakfast Area is Perfect To Grab A Quick Bite While Enjoying Overlooking The Backyard, Tiered Deck and Covered Patio!! The Second Floor Has Well Appointed Bedrooms Allowing for Much needed Privacy & Retreat! Huge Primary Bedroom with Sitting Area, His & Hers Closets, Extra Spacious Spa Like Ensuite Bathroom With Freestanding Tub, Separate Shower, Double Vanity!! Family Bedrooms and Family Bathroom Are Well Laid Out Through The Second Floor. **** EXTRAS **** Existing Appliances, Existing Window Coverings. Two Driveway Spaces, Backyard/Patio. (id:56505)
Royal LePage Real Estate Services Ltd.
10 Silvervalley Drive
Caledon, Ontario
Discover Your Dream Home! Nestled in the sought-after North Hill area of Bolton, this meticulously maintained semi-detached gem spans over 1800 sqft and welcomes you with a spacious entryway. Boasting 4 bedrooms and 4 bathrooms, this home offers an open-concept kitchen flowing seamlessly into the family room. Upgrades include engineered hardwood flooring throughout the staircase and upper level. The finished basement is a true entertainer's delight, featuring a stand-up bar and pot lights throughout. Convenient inside access from the garage and ample parking with space for two vehicles on the driveway and an additional spot in the garage add to the appeal. Located close to all amenities and major highways (50, 427, & 27), this home is a must-see! **** EXTRAS **** All Window Coverings, Electrical Light Fixtures, Fridge, Stove, Hood Fan, Washer and Dryer (id:56505)
Royal LePage Premium One Realty
4282 Vivian Road
Whitchurch-Stouffville, Ontario
Incredible 5400 Sq Ft Custom Built 2 Storey Executive Home On Pristine, Very Private And Secluded 5+ Acres, Floor To Ceiling Wood Burning Fireplace ( 4 total ) In Unbelievable Great Room, Massive Kitchen W/Mezzanine Dining, 6 Bedrooms, 3 Baths, Steam Shower And Fireplace in Master. Charming 1100 Sq Ft Coach House, 20 x 40 In Ground Pool, 30 x 60 2 Storey Barn W/Heated Workshop, 4 Stalls, 3 Pastures, Arable Land & Endless Adjoining Trails. Nestled Within the Vivian Forest. This Is A Rare Offering, Hot Location! In The Very Desirable And Trending Vivian Road Area Of Multi Million Dollar Estate Homes. Moments From The 404 And Hwy 48, Great Access And Easy Commute To All Amenities, Business Opportunities And Cultural Offerings Of The GTAYet With The Total Privacy And Invigorating Environment Of An Embracing Abundant Nature. 3 Mins From The 404, 20 Mins To T.O.! This Home Needs To Be Seen To Fully Comprehend The Unique Values Awaiting! Moments Down The Long Private Drive, The Stresses Of The Modern World Evaporate. Welcome Home To Your Private Oasis And Refuge A Piece Of Heaven. Work From Home, Bring Your Business, Efficient Joyful Living Awaits. Living In Country, With Full Advantage of Urban! Treat As Clear Owner Can Assist With Financing. **** EXTRAS **** Elf's, Window Treatments, Subzero Fridge, B/I Oven, B/I Microwave, B/I Dishwasher, Hot Water Tank(Owned), Pool Equip & Heater, Brdlm, Ceiling Fans *For Additional Property Details Click The Brochure Icon Below* (id:56505)
Ici Source Real Asset Services Inc.
125 Timber Valley Avenue
Richmond Hill, Ontario
*Beautiful Bright & Spacious 4 Bdrm Detached in desirable Oak Ridges, Double Door Entrance, Hardwood Floor Thru-Out 1st Floor With 9 Ft Ceiling, Soaring 2 Storey Foyer. Grand Staircase Wrought Iron Pickets, Granite Counter Top. Waling To Public Transit, Yonge St, Parks *Mins To Hwy 404, Schools, Lakes, Golf courses, Groceries & More, No Pets, No Smoking As Per Landlord. Tenants To Pay Utilities and Hot Water Tank. The Finished Walk-Out 2 Bedroom Basement is Excluded But Available For Extra Fees. **** EXTRAS **** S/S Stove, Fridge, Dishwasher, Washer &Dryer. Window Coverings, Elfs, Cac, Cvac. (id:56505)
Century 21 Heritage Group Ltd.
Main - 194 Homewood Avenue
Toronto, Ontario
3 Bedroom 1 Bath (Main Floor Only). Exceptionally Clean And Bright With New Kitchen And Bath. Safe And Quiet, Family Oriented Neighborhood With Access To Public Transit (TTC) And Easy Access To York University And Downtown Toronto. Laundry In Suite + 1 Driveway Parking, Fenced Backyard. Steps Away From Community Center & Parks, Grocery Stores, Bars & Restaurants. **** EXTRAS **** Stove, Fridge, Range Hood, Washer and dryer, All Window Coverings, Elfs, 1 Parking Spot in Driveway, Tenant Pays 60% Utilities, Tenant Uses And Maintains Front And Back Lawn, Tenant's Responsibility To Shovel. (id:56505)
Right At Home Realty
706 - 219 Dundas Street E
Toronto, Ontario
In.De 1 Bed Plus Den And 1 Full Bathroom 510 Sq Ft with West views from open balcony- An Artistic Nod To Dundas East, Minutes From TMU, And A Short Walk From Dundas Square And All Its Sensory Wonders. In.De Has Been Designed To Meet The Needs Of New Generation Urban Condo Dwellers. Reflecting The Social Atmosphere Of The Neighbourhood, Its Interiors, Whether The Lobby Or Amenity Areas, It's Like A 'Social Hub' And Encourages A Sense Of Community. Prime Garden Centre Location Steps To Dundas Station, TMU, The Eaton Centre , & The Best Entertainment And Dining The City Has To Offer. **** EXTRAS **** Fridge, Dishwasher, Stove, Microwave, Washer And Dryer, Existing Lights, Ac, Hardwood Floors, Window Coverings. (id:56505)
RE/MAX Urban Toronto Team Realty Inc.
25 Waterview Road
Wasaga Beach, Ontario
Motivated Seller- Bring your Best OFFER. WATERFRONT HOME - Stunning Water Views in the Bluewater on the Bay Community area. Floor to ceiling windows in the great room with cathedral high ceilings and fireplace. Newly Updated White kitchen , and bathrooms. Open concept main level for entertaining with 4 bedrooms, 4 bathrooms. Main floor primary bedroom with a walkout to a beautiful cedar deck & amazing water views + 5 piece spa ensuite , walk in closet and fireplace. 2nd level with loft overlooking the great room great for relaxing & stunning WATER VIEWS . Upper level bedroom with a walkout deck and water views plus semi ensuite, 3rd bedroom with extra large walk in closet and semi bathroom . 4th bedroom main level with semi ensuite. Fully finished large basement for entertaining with big windows. Entrance to double car garage . Lots of storage space .This place has it all. Lots of amenities Access to club house, lawn care, snow removal, outdoor salt water pool, sauna, exercise room, & party room. Close to Shore Lane trail ,Near the New Casino , Blue mountain and Collingwood. Must be seen ! (id:56505)
Sutton Group Quantum Realty Inc.













