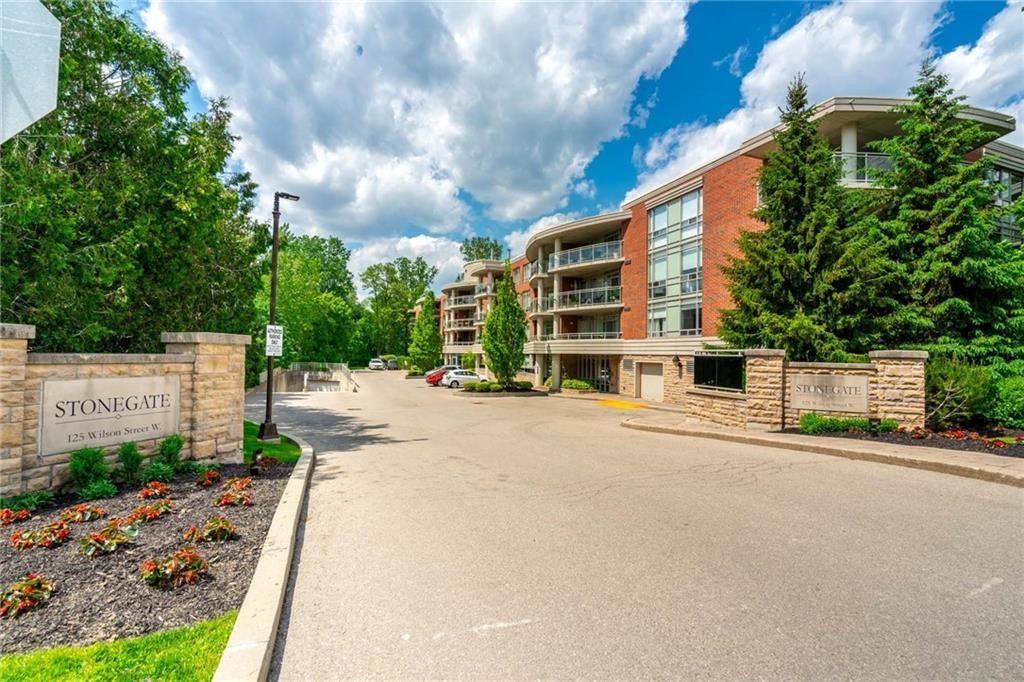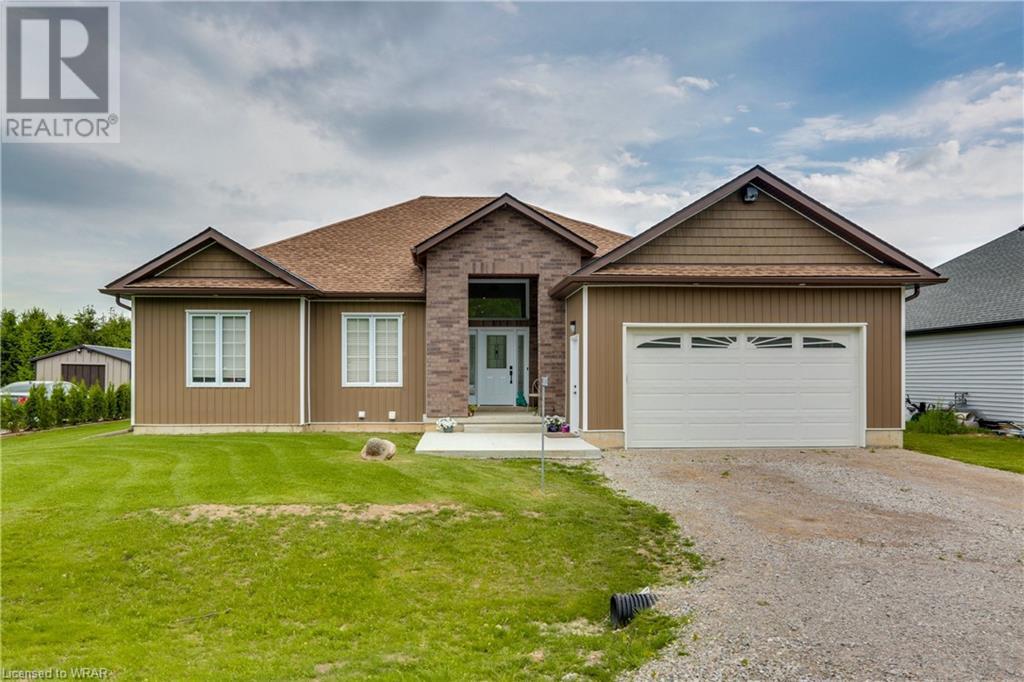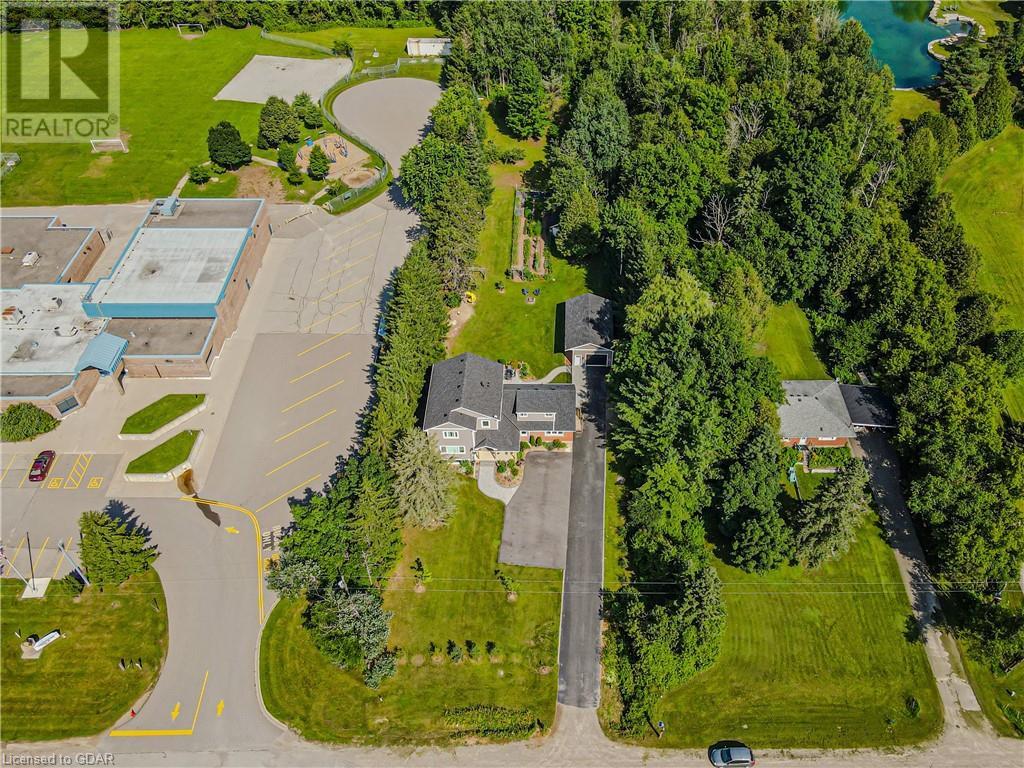BOOK YOUR FREE HOME EVALUATION >>
BOOK YOUR FREE HOME EVALUATION >>
115 Chantler Road
Pelham, Ontario
19.3 acres of land with 525 feet of frontage on Chantler Road. NPCA has designated much of the property as wetland. Buyer is to complete their own due diligence as to uses for the land. Buyers are to make an appointment to enter onto the land and do so at their own risk. Bring boots and take proper precautions for ticks, etc. Buyer to save Seller harmless from any liability. (id:56505)
RE/MAX Niagara Realty Ltd.
49 Milson Crescent
Angus, Ontario
Welcome to this stunning move in ready townhome. With four bedrooms and four bathrooms, this beautiful home is perfect for families. The main level of this townhome offers a bedroom, den, and a 2-piece bath. The second level features an open concept design with modern finishes and a neutral colour palette. Walk out from the kitchen to a partially fenced backyard with no neighbours behind. The upper level boasts a primary bedroom with a walk-in closet and a 4-piece ensuite. Additionally, there are two spacious bedrooms, a 4-piece primary bath, and the convenience of upper-level laundry. The garage provides interior access, making it easy and convenient to bring in groceries or other items inside. Located in a great family-friendly neighborhood, surrounded by parks, schools, and close to amenities. Just minutes away from Base Borden, Alliston, and Barrie. Don't miss out on the opportunity to make this executive townhome yours. (id:56505)
Keller Williams Experience Realty Brokerage
125 Wilson Street W, Unit #216
Ancaster, Ontario
Rare find! Looking for an affordable 1 Bed + Den condo in the heart of Ancaster? Look no further than this unit with a view of mature trees in the popular Stonegate building built in 2009! This location is just steps to grocery stores, pharmacy, banks, restaurants, trails, highway 403, plus much more. The unit offers an open living room, kitchen, den, a nice size master bedroom & 4 piece bathroom. In-suite laundry & storage. The gorgeous lobby, large party room and gym have been recently updated. A spacious patio with gas barbeque is situated off the party room. Car wash is in the parking garage. Exclusive use of 1 parking space and a locker, plus a 2nd owned parking space. Trillium Award-winning landscaping. Just move in and enjoy! Condo fees include recently updated Bell Fibe TV and high-speed internet, exterior maintenance, common elements, water/sewer, heat and A/C, parking and building insurance. Small pets allowed (refer to the status certificate for more details). Don't miss your chance, these units rarely come up for sale! (id:56505)
Keller Williams Complete Realty
2008 - 28 Ann Street
Mississauga, Ontario
Welcome to this luxurious, never-before-lived-in one-bedroom, one-bathroom unit in the heart of Port Credit, boasting a breathtaking 180-degree unobstructed view and 10-foot ceilings. This sophisticated living space features a thoughtfully designed open-concept layout with high-end finishes, including a modern kitchen with quartz countertops and built-in under-cabinet lighting. The bathroom is equally impressive, featuring built-in LED lights for a touch of elegance. Expansive windows flood the unit with natural light, enhancing its airy and bright atmosphere. The building offers an array of exceptional amenities, including a 24/7 concierge service, a co-working hub with a private boardroom, lounge, and kitchen, a state-of-the-art fitness facility, and a yoga studio. For families, there's a dedicated kids' zone, while pet owners will appreciate the pet spa and outdoor dog run. The 15th-floor East and West lounges, complete with a catering kitchen, dining room, and cocktail lounge, provide perfect spaces for entertaining. Guests can stay in style with two hotel-appointed suites, and the rooftop terrace, featuring BBQ facilities, a cabana lounge, and a firepit, offers a stunning outdoor retreat. Edenshaw Elevated brings smart home living to the next level with features that can be controlled via an in-suite touchpad or smartphone, ensuring your home is more efficient, convenient, and connected. Transit options are unparalleled, with the Port Credit GO and Mobility Hub just 25 steps away, the future Hurontario LRT nearby, and a quick 20-minute commute to downtown Toronto. Access to Lakeshore Rd E and Hurontario, a 2-minute drive to the QEW, and seven local bus routes within a minute's walk make getting around effortless. (id:56505)
Royal LePage Real Estate Services Ltd.
38812 Vienna Street
Varna, Ontario
UNIQUE Builder's Home with Rentable self-contained basement. Imagine living in a new, custom-built home barely three years old. Enjoy the cathedral ceilings, laminate counter tops, high efficiency stainless steel appliances, LED lights w/ dimmers on every switch, 1/2 inch thrick rubber flooring that is pet and scratch-proof, oversize windows that open (except 2) low W Aargon windows with R20 insulation value, wireless cat 5 cable internet, ventilation system, HEPA filter for the dust sensitive person, top of the line CO & CO2 detectors, H&H shower in primary bedroom w/ foot rinsing faucet. Brilliant soffit lights on the outside surround of the house, large deck. Take this builder's house and make it your own :) (id:56505)
Exp Realty
205 West Oak Trail Unit# 12
Kitchener, Ontario
Modern 2-Bedroom Townhome with Prime Location Near Parks, Schools, and Plazas Discover the perfect blend of comfort and convenience in this beautifully appointed 2-bedroom, 2-bathroom townhome located in a sought-after community. Whether you're a young professional seeking proximity to amenities or a small family looking for a cozy home near parks and schools, this residence offers an ideal living space. Key Features: Spacious Layout: Enjoy the thoughtfully designed living space, featuring an open floor plan that seamlessly integrates the living, dining, and kitchen areas. Gourmet Kitchen: The chef-inspired kitchen is equipped with sleek countertops, and ample cabinet storage, making meal preparation a delight. Private Outdoor Space: Relax and entertain on your private balcony, perfect for enjoying morning coffee or evening gatherings with friends and family 3rd Floor Laundry: Enjoy the task of finally doing laundry with a 3rd floor laundry area just steps away from the bedroom. Location: Close to parks, trails, plazas and plenty of shopping. (id:56505)
RE/MAX Twin City Realty Inc.
215 Queen St E Street E Unit# 217
Brampton, Ontario
RARE: TWO UNDERGROUND PARKING Spots AND a Locker with This ONE BEDROOM LOFT unit. Walk Out to The good Size Balcony (yes you can BBQ). There is a two Pc washroom off the LR. There is plenty of light as the windows go from the main floor to the ceiling of the second floor... Have a look for yourself. Freshly painted in main rooms, new laminate floor on main level, new lower dark cabinets in kitchen with quartz counter and built in dishwasher, microwave with matching stove & fridge. Stairs to upper level have glass panels instead of spindles... more modern looking. The bedroom upstairs is open concept and has a 4 pc washroom, walk in closet and stackable laundry. (most appliances are new). TRANSIT on Queen Street, Brampton Zum, Go Bus and shopping & URGENT care at hospital is close by too. You can walk to downtown Brampton, Gage Park and be entertained at Rose Square. (id:56505)
RE/MAX Realty Services Inc M
32 Horseshoe Bay Road
Dunnville, Ontario
Great Lake Erie location on quiet dead end street on ¾ of an acre. 2 bedroom cottage nearsandy beaches and great fishing area's. Spacious layout includes eat-in kitchen with cathedral ceiling & large living room. Recent improvements include: cistern & septic system, foundation piers, roof shingles & rear decks. Great property size for entertaining. Short drive to quaint downtown Dunnville & Port Maitland Pier. Easy commute to the cities/Niagara wine region & QEW. (id:56505)
RE/MAX Escarpment Realty Inc
5250 Lakeshore Road, Unit #2006
Burlington, Ontario
NOTE: NEW C/AIR/HEAT PUMP SYSTEM BEING INSTALLED! ADMIRAL'S WALK PENTHOUSE ON THE LAKE - FABULOUS PRIVATE CORNER SUITE, totally "custom re-built" in 2017. 1429 sq.ft. plus 104 Sq.ft balcony, and lake views from all six windows and the Toronto skyline. Top quality finishes through-out include stone countertops, hickory hardwood floors , heated floors in both bathrooms, mantled electric fireplace, custom detailed crown mouldings and trim throughout! Beautiful custom window blinds, ceiling fans and pot lighting compliment the FLAT ceilings . Ideal Ensuite laundry room -top quality AEG appliances. Exquisite high-end dream kitchen designed by EMERALD with Top quality SS appliances, French Dr. Fridge w/filtered water/ice/hot feature, Microwave, Dishwasher and ceramic-top stove, pot lighting, under-counter and pendant lighting and AMAZING breakfast bar. Features and Amenities: Party Room, Games rooms-- Billiards and PingPong. Workshop/Pottery, Exercise Room, His/Her Saunas and Washrooms, Library & extra Laundry area, 60 Visitor Parking, 40 underground, Auto Garage Door Remote, Security System, Fire Alarm System, Intercom, Carpet Free Apartment, Locker, Free car wash, Building & grounds (approx 3-4 acres) refurbished in 22/23. Heated inground pool with adjacent picnic bench area with gas barbeques overlooking the lake and adjacent walking paths and sitting benches. Amenities. Condo Fees include Pking #39 & Locker B19, Building Insurance, exterior maintenance, common elements, heat, hydro, natural gas, parking, and water. Great location close to shopping and 0nly a 5 minute drive to Bronte Harbour. Luxury living right on Lake Ontario perfect for the discerning buyer. (id:56505)
Right At Home Realty
9432 Wellington Road 124
Erin, Ontario
One of a Kind! This one checks all the boxes! Newly built 5 bedroom 3 bathroom gorgeous home with a 2 bedroom above-grade in-law suite, plus a huge heated shop on an acre. The main house has a massive and beautiful custom kitchen with sprawling quartz counters, double oven, hardwood cabinets, stainless appliances and plenty of natural light to flood the 9' ceiling space. Main floor natural gas fireplace in the living room, spacious foyer, lovely laundry-room (who says lovely about a laundry room?), main floor office, four bedrooms and 2 bathrooms up and finished rec-room and games room and 5th bedroom in the basement. More than 700 square feet of high and dry storage, a mechanical room that nearly brags about its components--natural gas forced air furnace and A/C comfort the main house while boiler radiant heat warms the in-law suite. An iron filter, water softener, in-line water heater, and pristine electrical panels to serve the whole home with 100 amps left over for the heated 32' x 16'+ ten foot tall shop with heated concrete floor and insulated 10'w x 8'h garage door. Outdoors park 14 vehicles on the newly paved driveway adorned with interlock walkways and back patio. Enjoy the playground, the interlocking patio, the perfect flat spot for a rink behind the garage, the copious gardens, the serene woods or the simple brook running the side of the driveway. Come, wander and imagine this space for multiple generations of your family or rural haven with income helper with the 2-bedroom in-law suite. (id:56505)
Keller Williams Home Group Realty
236 Ironwood Road
Guelph, Ontario
Welcome to 236 Ironwood in the vibrant city of Guelph where you are nestled in the heart of a highly desirable neighbourhood. This home offers a blend of comfort and convenience, you will be close to walking trails, great schools and main roads for easy access to all the surrounding areas. Having 4 bedrooms and 4 bathrooms is ideal for families. As you step inside you are greeted by a bright and spacious open concept layout featuring a large kitchen with stainless steel appliances, granite countertops, and ample room for storage. The living and dining rooms are perfect for entertaining with large windows allowing lots of natural light. Upstairs you will find 3 spacious bedrooms including a primary with a beautiful 4 piece ensuite and a large walk-in closet. The finished basement, complete with a bedroom and amazing entertainment/theatre room is a cozy space to get away and relax with family or friends. If you have an extended family or desire extra living space, the fully finished basement with its own separate entrance could provide additional living accommodations. Don't miss your chance to own this wonderful property in Guelph (id:56505)
Royal LePage Royal City Realty Brokerage
5 Longview Drive
Mount Hope, Ontario
Talk about location, location! Welcome to the beautiful town of Mount Hope, a quaint community within Hamilton with big city amenities, and a small town feel. This bright 3 bedroom home is ideally located less than 5 minutes to Southern Pines Golf & Country Club, the new Amazon Distribution Centre, and Hamilton International Airport. Featuring a main floor with a powder room, a spacious living and dining room combination, bright open concept kitchen with access to a large rear deck. The upper level boasts three bedrooms and a four-piece bath. The finished basement adds an extra 600 square feet, including a large rec room, a den or home office, a storage room, a cold room, and a laundry room, with a walk-up to the fully fenced yard with tons of in-law suite potential! Freshly painted throughout with new light fixtures and a four-year-old roof, this home also offers inside entry from the garage and parking for 4+ cars! (id:56505)
A.g. Robins & Company Ltd













