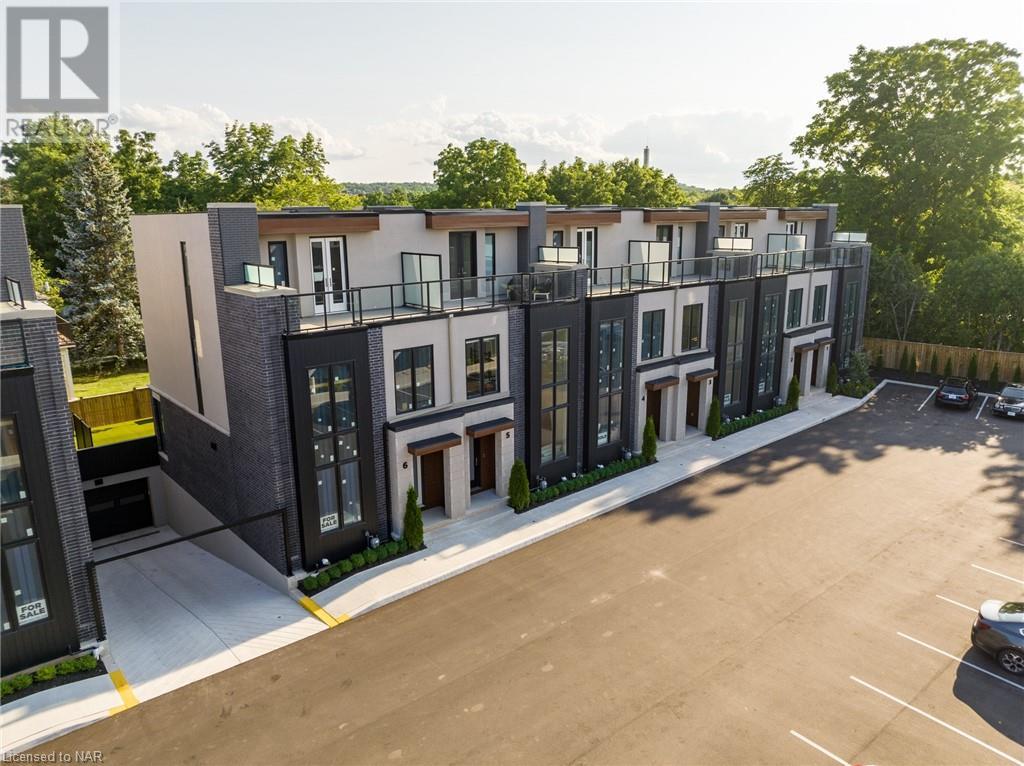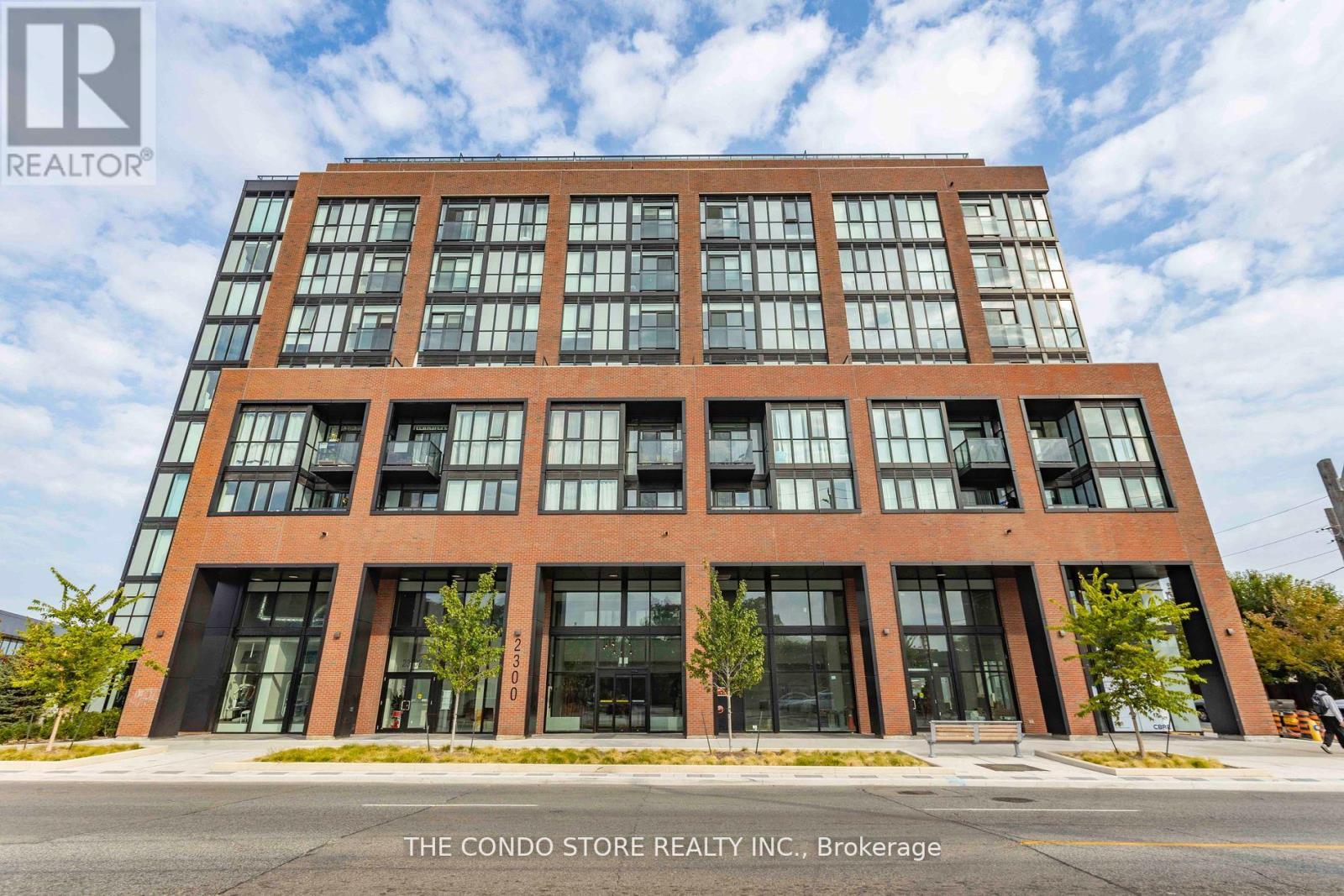BOOK YOUR FREE HOME EVALUATION >>
BOOK YOUR FREE HOME EVALUATION >>
2279 Hyacinth Crescent Crescent
Oakville, Ontario
Luxury Living at Glen Abbey Encore, Opportunity to live in brand new luxury detached corner lot! 4 bedrooms, 4 washrooms, over 3,600 sq ft. features 10-ft ceiling on the main floor, 9ft on the 2nd floor and lower level. Over 200K spent on builder upgrades! Smooth ceilings and pot lights throughout. Family room features Waffle ceilings and a modern limestone gas fireplace. Coffered ceilings in Foyer and dining room, French doors added to Living room can be used a main floor office. The chef’s kitchen features top-of-the-line appliances, including a sub-zero panel-ready all fridge and all freezer, a 36-inch wolf gas stove, quartz countertop and marble backsplash. Also features a large island with quartzite countertop and extra cabinets on seating side of the island. Upgraded open riser staircase with glass railings, and a skylight that adds even more natural light throughout. The second level of this home features a large principal bedroom with an oversized walk-in closet and a 5 pc luxurious ensuite with his and hers sinks, frameless shower with rain shower head and body jets and a freestanding soaker tub. The three additional bedrooms are of a generous size, one with an ensuite and the other two share a jack and jill washroom. The laundry room is conveniently located on the bedroom level. Finally, The Unspoiled Basement is awaiting your finishing touches. This home is equipped with outdoor cctv cameras , video door bell, & self monitored alarm system. Front and backyards features irrigation system. Steps To playground, Splash Pad, Tennis Court , Trails and Deerfield Golf Club. Easy Access To Major Highways, Bronte GO Train station, and Top Rated Schools, A few minute drive to the lake. (id:56505)
Right At Home Realty
15 Frances Street N
Barrie, Ontario
A SAVVY INVESTMENT OPPORTUNITY AWAITS AT THIS CENTRALLY LOCATED DUPLEX ON A DOUBLE LOT WITH A FINISHED BASEMENT! Welcome to 15 Frances Street North. This home, nestled in a prime location near vibrant shopping centers and major highways, offers the pulse of urban living just moments away. The upper level boasts updated flooring and a renovated bathroom for a refreshing oasis. The spacious upper unit features three bedrooms and one bathroom, while the cozy main unit has two bedrooms and one bathroom. The one-bedroom and one-bathroom basement is perfect for extended family, older children or long-term guests. Outside, the double lot invites consideration for a separate garden suite, enhancing its potential as an income-generating asset. This charming home combines convenience with investment opportunity in an unbeatable location. #HomeToStay (id:56505)
RE/MAX Hallmark Peggy Hill Group Realty Brokerage
15 Frances Street N
Barrie, Ontario
A SAVVY INVESTMENT OPPORTUNITY AWAITS AT THIS CENTRALLY LOCATED DUPLEX ON A DOUBLE LOT WITH A FINISHED BASEMENT! Welcome to 15 Frances Street North. This home, nestled in a prime location near vibrant shopping centers and major highways, offers the pulse of urban living just moments away. The upper level boasts updated flooring and a renovated bathroom for a refreshing oasis. The spacious upper unit features three bedrooms and one bathroom, while the cozy main unit has two bedrooms and one bathroom. The one-bedroom and one-bathroom basement is perfect for extended family, older children or long-term guests. Outside, the double lot invites consideration for a separate garden suite, enhancing its potential as an income-generating asset. This charming home combines convenience with investment opportunity in an unbeatable location. #HomeToStay (id:56505)
RE/MAX Hallmark Peggy Hill Group Realty Brokerage
1397 York Road Unit# 6
Niagara-On-The-Lake, Ontario
Welcome to Vineyard Square, an exclusive collection of executive townhomes in historic St. Davids. In the midst of Niagara On The Lake's wine country, these impressive townhome units exude quality craftsmanship & a perfect blend of elegance & contemporary style. Featuring 2 and 3 bedroom layouts, 2.5 bathrooms, an outdoor terrace, & 3 gas fireplaces, this luxury lifestyle is as practical as it is dazzling to the eye. Adorned with premium appliances and quartz countertops throughout, the versatility of these living quarters is only enhanced further by a private elevator with access to all 4 levels, as well as underground heated parking with private double car garage that leads directly to your first level, fortifying the motif of modern elegance & contemporary style. Complemented further by an oak staircase, large kitchen island & large sliding doors to a backyard space with professionally installed turf, there is nothing left to covet but the key to the front door. BUILDERS OFFERING 2 YEARS FREE CONDO FEES AND LEASE TO OWN FOR ONE YEAR. (id:56505)
Revel Realty Inc.
28 Blackfriar Lane
Brantford, Ontario
You will fall in love with the spectacular kitchen in this rare upgraded bungalow offering main level living in a desirable mature neighbourhood, near amenities and parks. Entertain your guests in this luxurious custom kitchen with island bar, quartz counters, herringbone backsplash, Fisher & Paykel built-in stainless steel appliances including double dishwasher, induction oven, convection/microwave, wine fridge, pull out shelving, customized spice drawer and more. For a more formal dining experience you also have a dining room. After dinner you can enjoy the adjoining open concept living room featuring cozy fireplace, beautiful specialty tile back display, accent cabinets and custom ceiling fans. The primary bedroom is also quite lovely offering the comfort of a spa-like ensuite and heated flooring. All on the same level there is one more bedroom, the powder room, laundry as well as a covered porch / sunroom to enjoy. This home was taken to the studs in 2020 with no expense spared to renovate kitchen, living room with new fireplace and both bathrooms plus new electrical (copper), plumbing (copper) and insulation (walls and ceiling.) Roof, fence and windows were replaced in 2015, and heat pump added in 2024. The basement is a blank canvas that offers suite potential or build it into what you want. There is also an attached single car garage plus a shed and room in the yard for a garden. This is a great home in a great part of town. Be sure to view the 3D Virtual Tour, Floor Plans, Youtube Video and full details on Realtor's website. Act quickly as these rancher style homes are hard to find! (id:56505)
Exp Realty
41-43 Omer Avenue
Port Colborne, Ontario
107ft x 87 ft building lot for sale in Port Colborne. (id:56505)
RE/MAX Niagara Team Zing Realty Inc.
4192 Cherry Heights Boulevard
Beamsville, Ontario
This beautiful and spacious 3 bedroom, 3 bathroom, Beamsville stunning townhouse is beaming with natural lighting and spacious living! Enjoy the fresh and neutral decor, with open concept main floor with kitchen, living and dining room offers hardwood flooring, tile, and generous 9 ft. ceilings. The modern kitchen offers a large island, stainless steel appliances and generous countertops for meal preparation and even space for the kids to do their homework. The second floor boards a large primary bedroom with large ensuite bathroom with spacious walk-in closets, with two additional bedrooms and full bathroom. The unfinished basement offers even more space with front loading washer and dryer. Enjoy your own private fenced back yard with easy access off the kitchen. This home includes attached garage with convenient access to the home from the garage. Convenient location, minutes from quaint downtown with easy access to QEW, close to schools, shopping, parks, walking trails and more Available September 1. (id:56505)
RE/MAX Escarpment Realty Inc.
34 Gentry Crescent
Richmond Hill, Ontario
Huge Totally Renovated & Freshly Painted Bungalow! GREAT POTENTIAL TO MAKE WALK-OUT BASEMENT! ALL new Windows, Pie Shape Lot, 68.96 Feet At The Back.Bayview Ss Ib Program District!Over 2300Sq Ft Of Living Space! . Entrance Fin Basement!Potential Rental Income Of Over $5000/Month! Amazing Location! Steps To Viva,Go Station,404.Flat Ceilings, New Roof,New Cherry Hrwd Flrs, New Ss Top Of Line Appliances,Crown Molding,Fresh Paint,Porch Enclosure,Crown Mlding, Updated Kitchen And Bathroom Seller Will Replace All Windows, Cac, 2 Wsher, 2 Dryers,2 Stoves,2 Fridge,1 Dishwsher, 2 Hood Ranges, Designer Light Fixtures,New Asphalt Ext Driveway,Huge Backyard, Granite Counters,New Cabinets. **** EXTRAS **** 2 Fridges, 2 Stoves, 2 Exhaust Fans, 2 Washer & 2 Dryer, All Elfs, All Windows Covers. (id:56505)
Homelife Landmark Realty Inc.
66 Henry Bauer Avenue
Markham, Ontario
Lucky Number 66, Berczy Modern Floor Plan! Stunning Detached 4 Bdrms Home In Upper Unionville, Walking Distance To Top School Pierre Elliott Trudeau H.S. & Beckett Farm P.S. Close To Park, Shopping Centre & Community Centre. Modern Kitchen With Granite Counter Top, Open Concept, Bright, High Ceiling, Directly Access To Garage, Nearly 3250Sf. Full Of Sunny! Just Move In & Enjoy! **** EXTRAS **** Stove, Hood, B/I Dishwasher, Washer And Dryer, Fridge. All Window Coverings, All Existing Light Fixtures. Tenant Pays All The Utilities And Care Of Grass & Snow, No Pets & Non Smoker (id:56505)
Homelife Landmark Realty Inc.
705 - 2300 St. Clair Avenue W
Toronto W02, Ontario
This Stunning Boutique Property In The North Junction Area Is A South Facing Unit. The OpportunityTo Live In This Luxurious Property Is Unique. It Has An Efficient Layout With High End Finishes AndA Juliette Balcony. This Unit is Over 500 Sqft With Beautiful High Ceilings And UpgradesThroughout. This One Bedroom Plus Den Unit Is An Incredible Find With Stunning Views of The CN Tower And Toronto Skyline! **** EXTRAS **** S/S: Fridge, Stove, B/I Dishwasher, & Hood Fan. Washer & Dryer. 9' Smth Ceilings, Wide Plk LamFloor Thrut, Energy-Efficient Appls, Quartz Counters & Um Sink, Sink. No Pets/No Smoking. (id:56505)
The Condo Store Realty Inc.
406 - 65 St Mary Street
Toronto C01, Ontario
Stunning Upgraded Suite at U Tower! Located off of Bay St. in Prime Yorkville Location. This is a luxury building with 24 Hr. Concierge, Luxury Amenities (gym, steam room, showers, roof top terrace). Suite 406, has stunning views of the University of Toronto Campus, West facing for lots of sun, and has 9 Ft. Smooth Ceilings, 2 Bedrooms (1 Inset with no window), that both hold Queen size beds, a large sun filled balcony, built ins throughout, california closet organizers, Miele appliances+. Walk everywhere between Yorkville, UofT, Restaurants, Parks, Shopping, Groceries+++. Parking available for extra $200/m. Located on the quiet side of the complex overlooking Queen's park. **** EXTRAS **** Miele Fridge/Freezer, Folger cooktop and oven, dishwasher, microwave, lighting fixtures, blomberg front loading washer/dryer, window coverings. Parking available for extra $200. (id:56505)
Right At Home Realty
22 Shannon Street
Toronto C01, Ontario
Experience the pinnacle of modern living in the heart of Toronto's coveted Trinity Bellwoods neighborhood. Designed with the latest trends in mind, this stunning contemporary home features impeccable design and luxurious finishes. The residence offers five elegantly appointed bedrooms and five bathrooms, blending modern sophistication with timeless style. The main floor welcomes you with soaring 10-foot ceilings and stunning herringbone white oak engineered hardwood floors. The imported Italian custom kitchen is a chef's dream, complete with a Calacatta Vecchio marble waterfall island and a chic fireplace. Enhancing your comfort, the primary bathroom and basement feature heated floors, while three independent HVAC zones ensure optimal climate control. Enjoy the ambience created by an LED-lit skylight, custom glass mirrors, and noise-cancelling Pella windows. A Sonos sound system is wired throughout, perfect for both relaxation and entertaining. Outdoor living is equally impressive, with a large terrace off the master bedroom featuring custom wood paneling and frosted glass for privacy. The spacious private patio in the backyard offers an ideal retreat from the hustle and bustle of downtown life. This home is the ultimate sanctuary for professionals seeking modern luxury in a prime location. **** EXTRAS **** Dishwasher, Counter top Gas stove, Range hood, B/I fridge & freezer, B/I coffee maker, B/I bar fridge, B/I oven, washer & dryer, existing window coverings and ELFs. (id:56505)
Upperside Real Estate Limited













