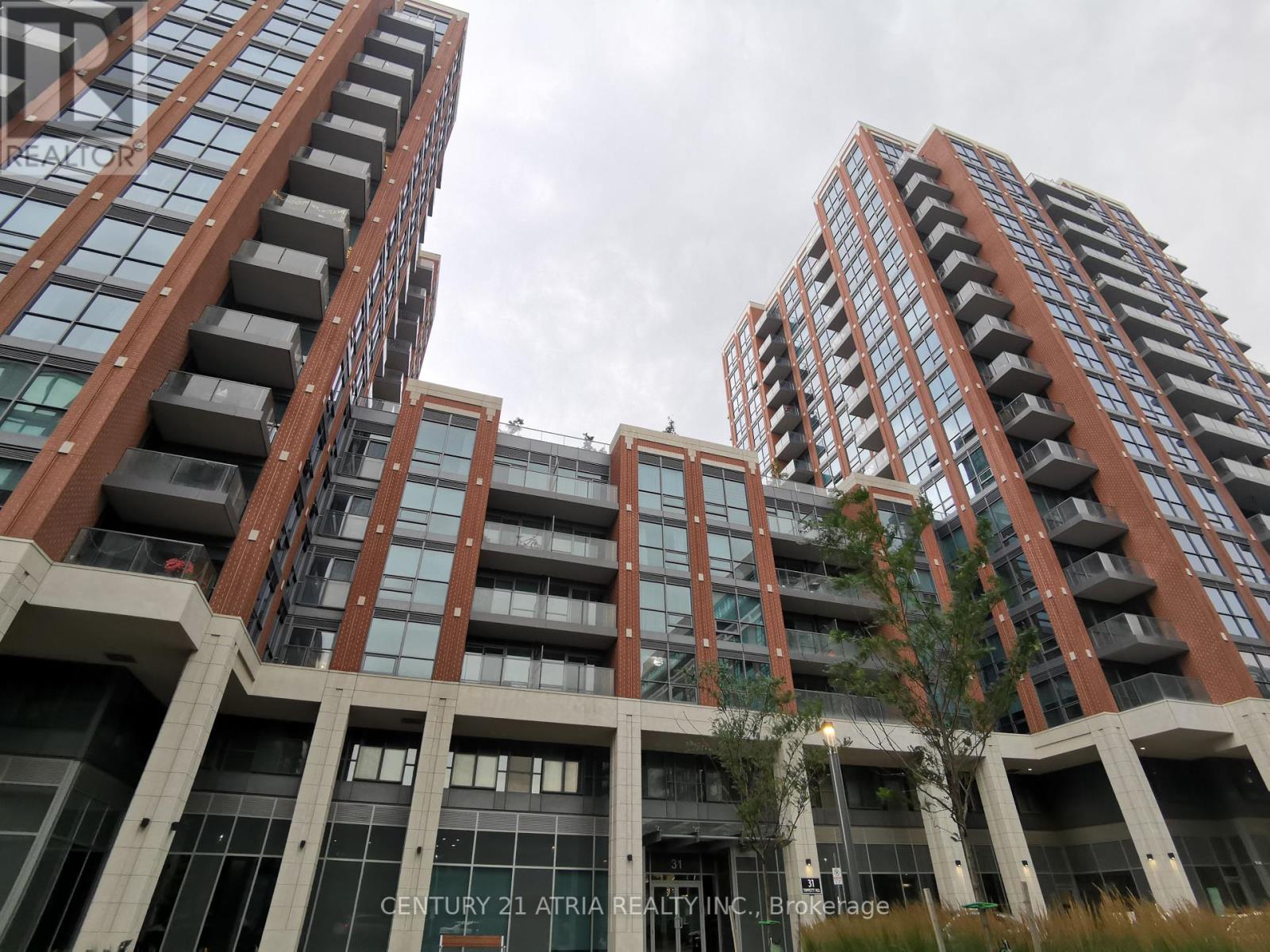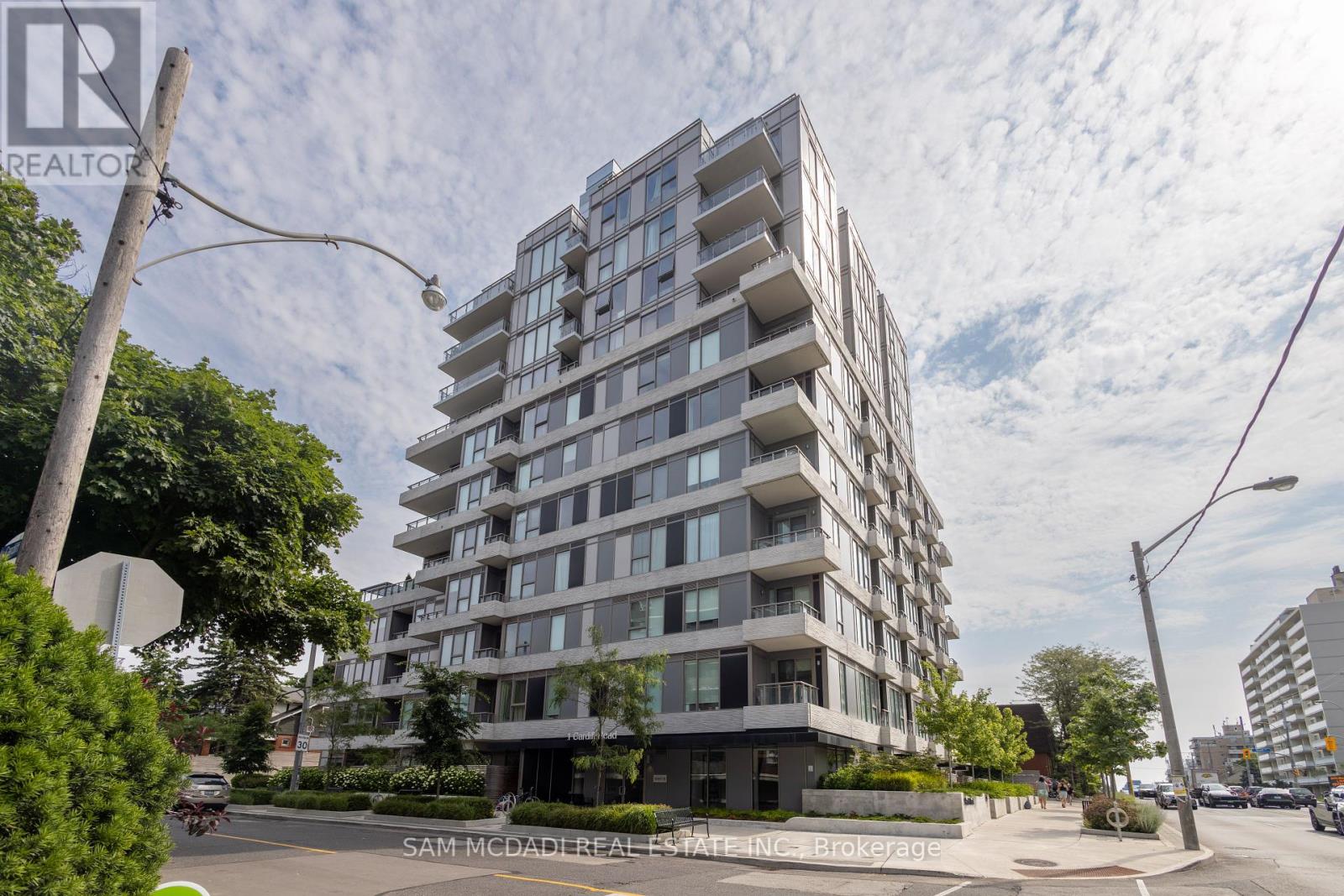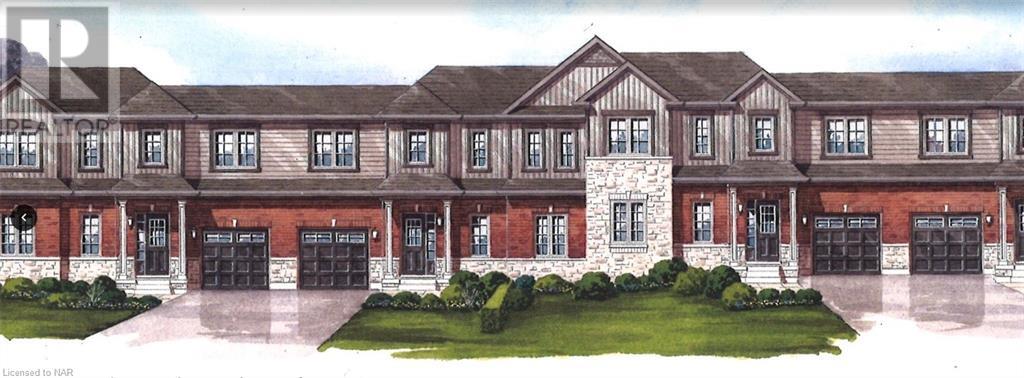BOOK YOUR FREE HOME EVALUATION >>
BOOK YOUR FREE HOME EVALUATION >>
Bsmt - 5372 Glen Erin Drive
Mississauga, Ontario
Legal 2 spacious bed room basement in one of the best school zone area in Mississauga Central Erin Mills Community, Separate Laundry , open concept layout Close To Schools, Shopping, Hospital, Public Transit & 403. Carpet free home. Dont miss out on this great opportunity! **** EXTRAS **** Stainless steel fridge, stove, dishwasher, hood. Washer/dryer. All elfs & window coverings. (id:56505)
Century 21 People's Choice Realty Inc.
Lower - 73 Shining Star Crescent
Toronto W04, Ontario
Well Laid-Out 1 Bedroom Basement Unit Above Ground With Natural Light And Walkout To Backyard Space. Utilities Included And Furnished For Easy Move In. Great Location With Tons Of Access, In A Nice Quiet Neighborhood. Street Parking Is Available By Permit. Close To Many Amenities Including Schools, Grocery Stores, Shopping Mall, TTC, Parks, And Go Train **** EXTRAS **** Fridge, Microwave, Stove/Oven, Tv, Dresser, Bed, Couch, Bedside Table, Small Dining Table, And Electrical Light Fixtures. Tenants Responsible For Backyard Snow Removal And Side Gate Access. (id:56505)
Housesigma Inc.
180 Parkinson Crescent
Orangeville, Ontario
You Can Have It All - Edge Of Town Living In A Great Neighbourhood, Move In Ready, 4 Bedroom Freehold (no maintenance fee)Townhome That Lives Like A Single-Family Home. This Dodds Model Is The Former Model Home And Has Plenty Of Upgrades Throughout. An Open Floor Plan W/ 9 Foot Ceilings, 2,060 Square Feet (Above Grade) That Offers Great Flow Between The Expansive Living Room (with fireplace), Dining Room And Kitchen On The First Level. Upstairs You Will Find Four Generous Bedrooms. The Primary Suite W/ Walk In Closet & 5 Pc Ensuite. Look forward to laundry day W/ Convenient Upstairs Laundry Room. Lower Level Is A Blank Canvas Awaiting Your Designs And Ideas. Don't Miss Your Chance To Live In One Of Orangeville's Most Desirable Areas. California Shutters Throughout, Lower Level Has Upgraded Elevation W/ Above Grade Windows & R/I Bathroom Plumbing. Just Bring Your Things, There Is Nothing Left To Do But Move In And Enjoy! (id:56505)
Century 21 Millennium Inc.
15 Frances Street N
Barrie, Ontario
A SAVVY INVESTMENT OPPORTUNITY AWAITS AT THIS CENTRALLY LOCATED DUPLEX ON A DOUBLE LOT WITH A FINISHED BASEMENT! Welcome to 15 Frances Street North. This home, nestled in a prime location near vibrant shopping centers and major highways, offers the pulse of urban living just moments away. The upper level boasts updated flooring and a renovated bathroom for a refreshing oasis. The spacious upper unit features three bedrooms and one bathroom, while the cozy main unit has two bedrooms and one bathroom. The one-bedroom and one-bathroom basement is perfect for extended family, older children or long-term guests. Outside, the double lot invites consideration for a separate garden suite, enhancing its potential as an income-generating asset. This charming home combines convenience with investment opportunity in an unbeatable location. #HomeToStay (id:56505)
RE/MAX Hallmark Peggy Hill Group Realty
27 Theresa Circle
Vaughan, Ontario
Beautiful Custom Built Home In Prestigious High Demand Estate Subdivision In Kleinburg. Magnificent Landscaped Estate Lot With Inground Pool. 5 Bedrooms, Cathedral Ceilings, Crown Moulding, Hardwood Flooring Throughout. Superb Finishes And Great Layout. Custom Built Chefs Kitchen (2022) With Centre Island, Natural Stone Quartzite Countertops Top Of The Line Stainless Steel Appliances, Walk- In Pantry. Large 2 Car Tandem Garage With Drive Through To Backyard And Plenty Of Parking. **** EXTRAS **** A True Pride Of Ownership You Won't Be Disappointed. Minutes To Copper Creek Golf Club, HWY 27, Schools, Shopping, Restaurants & Kleinburg Village (id:56505)
RE/MAX Experts
A - 113 Dundas Street W
Whitby, Ontario
Freshly renovated space in high demand downtown Whitby. Amazing exposure to car and walking traffic. Flexible zoning allows for a wide variety of uses. Bright space with large front windows. Open layout allows for customization to suit. (id:56505)
RE/MAX Hallmark First Group Realty Ltd.
107 Pandora Circle
Toronto E09, Ontario
Welcome to 107 Pandora Circle! Location is key, and this beautiful, spacious 3 bedroom brick bungalow doesn't disappoint. With basement that includes two Extra Bedrooms with ample Space , and a prime location on a premium lot, it offers potential income opportunities from Basement. The home features a spacious living/dining area with large windows and a perfectly sized primary bedroom. The backyard is ideal for entertaining. It's close to all amenities: TTC, Centennial College, University of Toronto, top elementary and high schools, a public library, Cedarbrae Mall, STC, pharmacies, doctors' offices, Restaurants, Mosques, Church, parks, shopping centers, and just minutes to Hwy 401 and the GO Station. Plus, it's only a short distance from Scarborough Bluffs with its stunning scenery and walking trails. **** EXTRAS **** Existing Stainless Steel Fridge & Stove, Washer & Dryer, Hi-Eff Gas Furnace, Central Air. (id:56505)
Right At Home Realty
209 - 31 Tippett Road
Toronto C06, Ontario
Spacious 2 Bedroom 2 Bath + Den Condo . Steps To Wilson Subway Station, Hwy 401, Yorkdale Mall, York University, And Stores. Fantastic Amenities Including Gym W/Steam Shower, Rooftop Terrace W/ Outdoor Pool, Party Room, Kids Playroom, Guest Suite, Bbq Area, Library, Yoga Room. **** EXTRAS **** Custom Kitchen Cabinetry, Integrated Dishwasher, S/S Fridge & Stove/Over/Range, Washer & Dryer, Kitchen Island W/ Quartz Counter Top. (id:56505)
Century 21 Atria Realty Inc.
1004 - 1 Cardiff Road
Toronto C10, Ontario
This luxurious condo features a spacious 2-bedroom, 2-bathroom layout spanning 1,012 square feet. It also includes two terraces, measuring 89 and 31 square feet, that offer stunning open south and west exposures. The unit is bathed in natural sunlight and has an exceptional layout. One parking spot is included. Situated in a highly desirable Toronto neighborhood, The Cardiff provides easy access to Yonge & Eglinton and Leaside, as well as convenient TTC access. This blend of luxury, location, and convenience makes it an ideal place to live. **** EXTRAS **** Stainless Steel Fridge, Rangehood, Cooktop, B/I Microwave, Oven & Dishwasher, Stacked Washer & Dryer, All Electrical Light Fixtures. Building Amenities Include: Fitness Room, Outdoor Terraces with BBQ, Games Room, Theatre Room & Party Room. (id:56505)
Sam Mcdadi Real Estate Inc.
7 Sunnydale Court
Smithville, Ontario
Welcome to the highly desirable community of Wes-Li Gardens! This fully finished semi-detached bungalow is situated on a dead-end street in a friendly neighbourhood, making this an ideal spot to downsize or retire. Step inside to the open concept main floor boasting vaulted ceilings, a large kitchen with breakfast bar, and main floor laundry! Custom blinds installed throughout the main floor. The spacious primary bedroom, located on the main floor, features a double closet and a large window. An additional bedroom on the main floor is perfect for an office, guest bedroom, or library. Enjoy your morning coffee on the 8’ x 12’ rear deck overlooking greenspace. Heading downstairs you will find a fully finished basement with pot lights, providing over 600 square feet of additional living space for you to enjoy. Loads of storage space also in the basement. Condo fees are $381.00 per month which includes exterior maintenance, common elements, building insurance, sprinkler system, lawn cutting, and snow removal. Additional visitor parking located steps from the driveway! Located minutes from all amenities, and a short drive to the QEW and Lake Ontario. Enjoy maintenance free living at its finest in the quaint town of Smithville! (id:56505)
RE/MAX Escarpment Realty Inc.
RE/MAX Escarpment Realty Inc
25 Garden Drive
Smithville, Ontario
SPRAWLING 1,418 square foot bungalow in the quiet Wes-Li Gardens adult community of Smithville. Enjoy one floor, maintenance free living in one of the largest units in the neighbourhood! 25 Garden drive boasts 2+1 bedrooms, 2.5 bathrooms, a finished basement, and an oversized 1.5 car garage. Entertain guests in the spacious sunroom or on the 12’ x 12’ deck with a covered gazebo structure. The main floor primary retreat features a large bedroom, two double closets, and a 4-piece ensuite bathroom. Additional bedroom on the main floor would be perfect for an office, guest bedroom, or library! Use the fully operational electric stairlift to head downstairs and enjoy over 650 square feet of additional finished living space including a bedroom, a 2-piece bathroom, and a huge storage room. Affordable condo fees are $265.00 per month which includes building insurance, common elements, exterior upkeep (including windows, roof, etc.), exterior maintenance (snow removal and lawn maintenance), and parking. Loads of local amenities to enjoy including pickleball/tennis courts, arena & community centre, gym, restaurants, and more! PLUS - walking distance to downtown and just a short drive to the QEW. Come explore all that this amazing community has to offer. You won’t be disappointed! (id:56505)
RE/MAX Escarpment Realty Inc.
RE/MAX Escarpment Realty Inc
397-23 Garrison Road
Fort Erie, Ontario
Introducing Fort Erie's Newest Subdivision - With nearly all units already sold - only 4 units left and none available at this great price, this two-story townhome is now on the market. Boasting over 1200 sq.ft of living space, this home caters to all your family's needs. Key features include an open-concept main floor with a spacious great room, a combined kitchen and dining area, 2pc powder room, and garage access. The upper level comprises a master bedroom with a walk-in closet and ensuite, along with two additional bedrooms and a 4pc bath. The basement offers a versatile space for further customization. Additional highlights consist of 9ft ceilings on the main level, ceramic tile flooring, and a paved driveway. Please note that occupancy is September. For updates on closing dates, feel free to reach out. Conveniently located near The Peace Bridge, major highways, shopping centers, restaurants, Lake Erie, beaches, schools, and trails. (id:56505)
Century 21 Today Realty Ltd













