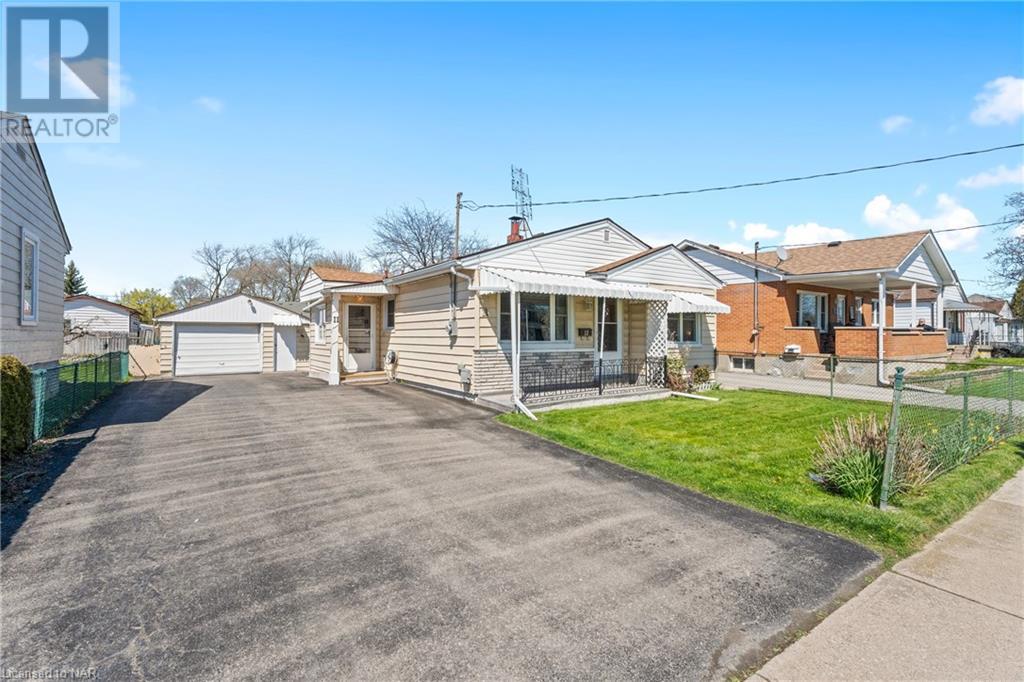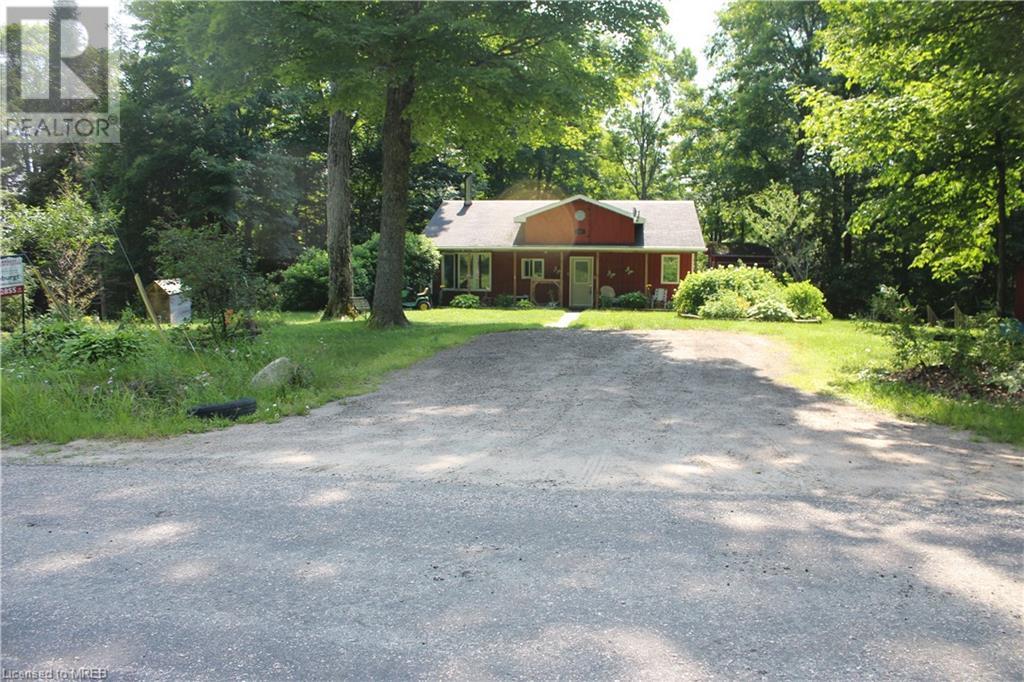BOOK YOUR FREE HOME EVALUATION >>
BOOK YOUR FREE HOME EVALUATION >>
11 Cameron Drive
Ancaster, Ontario
Discover the potential of this brick bungalow nestled on a generous 75 x 102 mature lot in sought-after Ancaster locale. Just steps away from village shops, restaurants, a craft brewery, HGCC, good schools and bus and transit routes, this property offers both convenience and tranquility. A private pool-sized backyard beckons for outdoor gatherings. Inside, hardwood floors and cove ceilings add nice character to the living spaces. Recent kitchen with loads of cabinets and pantry space. Furnace (2024) and Shingles (2022) * 2 bedrooms and 1 bathroom with space to create additional living space in the partly finished basement. An attached garage and long double driveway provide ample parking and storage options. This bungalow presents a rare opportunity to renovate and personalize, creating your ideal family home in a prime location. Desirable features and proximity to all amenities, seize the chance to transform this property into your dream residence! (id:56505)
Royal LePage State Realty
61 Soho Street, Unit #35
Hamilton, Ontario
Welcome to 35-61 Soho Street in Upper Stoney Creek. Built in 2023, this brand new three-storey freehold townhome is completely move in ready. The main floor offers a bright living room with brand new built in fireplace, open concept eat-in kitchen with quartz countertops and stainless steel appliances as well as two piece powder room. Upstairs you will find a spacious master bedroom with four piece on-suite bathroom, two more bedrooms and an additional four piece bathroom. The lower level offers an additional living space with walk-out to the back yard, perfect for a family room or home office. Located just minutes from shopping, restaurants, coffee shops, the Cineplex movie theatre and quick highway access to both the Lincoln Alexander Parkway and the Redhill Valley Expressway. (id:56505)
Keller Williams Edge Realty
17b Carlson Street
Stoney Creek, Ontario
TO BE BUILT by Losani Homes closing spring of 2025. 1860 sq/ft. Water Heater & ERV unit are rental items. Offer done on builder form only. Taxes not yet assessed. Book your showing today! (id:56505)
Royal LePage Macro Realty
2025 Cleaver Avenue, Unit #32
Burlington, Ontario
This townhouse offers an enticing blend of comfort, convenience, and affordability. Featuring low maintenance fees and a prime location this home boasts 2 large bedrooms, each with full ensuites on the upper level. The thoughtfully designed open-concept main floor layout seamlessly connects the spacious white kitchen to the living room, highlighted by a cozy gas fireplace and overlooking the private backyard, adding charm and warmth to the space. The finished basement expands the living area, catering to various homeowner needs. Whether it's a recreational space, home office, or extra guest quarters, this bonus area adds versatility and value. Located near shopping, schools, parks, restaurants, transit, and major highways, residents enjoy unparalleled accessibility to everyday amenities. Don't miss out on this exceptional opportunity for comfortable, convenient living in Headon Forest! (id:56505)
RE/MAX Escarpment Realty Inc.
24 Rivermere Court
Brampton, Ontario
An excellent stunning semi-detached property 3+2 bedrooms, 4 washrooms, bright and spacious throughout. True Pride of Ownership with a finished basement featuring an additional 2 bedroom, den and 3 pcs. washroom. The family sized eat-in kitchen has been beautifully upgraded with sleek stainless steel appliances and boasts an open concept layout, perfect for hosting gatherings, custom backsplash, quartz counter, breakfast area with unobstructed backyard views, garage access, large primary bedroom w/en-suite & walk-in closet, spacious 2nd and 3rd bedrooms, laundry. Enjoy a private fenced yard perfect for family gatherings and outdoor fun. This upgraded home shines with modern features. Convenient garage entrance directly from the house for ease and security. Well maintained. Freshly painted. Brand new laminate floor in all 3 bedrooms. this home provides easy access to essential amenities, plaza, schools, parks and shopping areas. Discover Brampton's top Neighbourhood! Prime location. **** EXTRAS **** Stainless fridge, stove, dishwasher and microwave, washer & dryer, all electrical light fixtures. (id:56505)
RE/MAX Premier Inc.
11 Parkwood Drive
St. Catharines, Ontario
Welcome to 11 Parkwood Drive! This adorable 2 bedroom, one bathroom bungalow located in the family and senior friendly Secord Woods neighbourhood sits on a large, pool sized 49.5 x 120 lot providing ample room for gardening and backyard entertaining. Just a half block from schools, groceries and restaurants & minutes to the local shopping mall. The Canada/US border, local wineries, and all that Niagara Falls entertainment district has to offer is just a short drive away. The third bedroom was converted into a bonus room (den/office/playroom) to accommodate a main floor laundry. The large driveway can accommodate at least 4 cars. The oversized, detached garage boasts an outlet for a stove. Both hot and cold outside water taps available for car and dog washing. There is plenty of room for all the toys with additional storage in the garden shed. This home is ideal for a first time home buyer, downsizing senior or rental property investment. The property is zoned R2 with redevelopment potential. (id:56505)
Revel Realty Inc.
152 Glen Roberts Drive
Trout Creek, Ontario
UNORGANIZED TOWNSHIP - Welcome to 152 Glen Roberts Dr. This fabulous bungalow located in an unorganized township holds plenty of opportunity to mold the property into your dream get a away, or make it a quiet home with piece and solitude. Situated on 5.66 acres of mixed forest, on a very quiet street the possibilities of seeing wildlife are endless. A large eat in kitchen offers plenty of space to feed the family, as well as a large dining room for entertaining. The large living room with a view of the forest boasts loads of natural light as well as an exit to the large wrap around porch and gazebo. The spacious primary bedroom has a 4 piece ensuite, the lower bedrooms are warm and welcoming. This property has a 14x32 workshop with a woodstove and hydro, 12x12 shed, 8x9 second shed, and a chicken coop. 3 driveways offer plenty of parking or RV storage. Some walking trails have been cut through the bush, and some cleared spots make a great place to build a bunkie. Located minutes to highway 11, and Trout Creek. 20 minutes to North Bay for big box stores. (id:56505)
Realty Executives Plus Ltd.
369 Indian Trail
Huntsville, Ontario
Large family home is located in the sought after Lakewood park area, close to downtown Huntsville and public access to Vernon narrows with a dock just steps away and next to hunters bay to a boardwalk and a trail also across the water. Large 3 bedroom bungalow is a well kept home with a full finished basement plus a spacious carport and a shed for storage. Bright kitchen and dining area to a patio door with a nice deck in privacy and steps going to the yard. The property is very mature with trees, landscaping and room for gardens. Three entry doors with access. This safe area is well liked with lots of walking around the loop with little traffic and trails to the Huntsville (id:56505)
One Percent Realty Ltd. Brokerage
457 2nd Avenue W
Owen Sound, Ontario
Welcome to this grand masterpiece nestled along the picturesque Sydenham River in the prestigious Millionaire Drive neighborhood. With unparalleled river views and approximately 3,766 square feet of living space, this 4+1 bed, 3 bath residence blends timeless elegance with modern comfort. As you step inside, you are greeted by the warmth of in-floor heating and luxurious living spaces that capture your attention. The formal living room, adorned with a gas fireplace and gleaming hardwood floors, invites you to unwind. The spacious family room, with breathtaking panoramic river views, is perfect for relaxation and entertainment. The gourmet kitchen is a chef’s dream, designed with heated floors, a beautiful island and a garburator. High-end built-in Miele appliances and sophisticated countertops elevate the culinary experience, making meal preparation and entertaining a delight. Indulgence continues in the opulent second-floor bathroom with in-floor heating, double sinks and a deep corner soaker tub, creating a spa-like atmosphere. Every detail is designed for luxury and comfort. The massive master suite is an oasis, featuring his and hers walk-in closets with custom-built cabinetry and built-in lighting, providing a serene retreat. Ascending to the expansive third floor, you find two beautifully appointed bedrooms, a generous rec room with incredible river views, and a 3piece bath. This space offers privacy and ample room for relaxation, ideal for family and guests. Outdoor living is equally impressive. The back deck overlooks the tranquil Sydenham River, offering a perfect spot to relax and enjoy the serene views. Direct access to the water invites you to live your dreams, embracing a lifestyle surrounded by nature. Situated on a large 54'x178' lot, this home includes parking for 4 vehicles, Tesla charger and is within walking distance to the best of Owen Sound. Don't miss out, schedule your private viewing today. (id:56505)
Real Broker Ontario Ltd.
865 Anderson Avenue
Milton, Ontario
Welcome to your Forever Home! Located on a quiet, family-friendly street in Milton's coveted community of Timberlea. This meticulously maintained home offers tons of upgrades. The fully landscaped private backyard features a newly updated saltwater pool (liner, filter, salt system, and heater, 2021), a fire pit, and plenty of space for relaxing and entertaining. There's Hardwood floors throughout, lifetime warranty windows, a wood fireplace, and upgraded lighting with Recent updates including a newly reno'd laundry room(2024), roof and skylights (2017), owned furnace and HWT (2019), A/C (2024) and bathroom updates (2021). The private separate entrance leads to a large basement with extra-large windows. Parking is plentiful with a 2-car garage and a 6-car driveway (no sidewalk), with a bonus room -loft above the garage. Within walking distance to schools, trails, and shopping. This home truly has it all! (id:56505)
RE/MAX Aboutowne Realty Corp.
194 Slater Crescent
Oakville, Ontario
Nestled in Kerr Village, 194 Slater Crescent epitomizes luxury living with its meticulous renovation and attention to detail. This 3-bedroom, 3-bathroom home boasts newly installed Pelle windows, flooding the interior with natural light and seamlessly connecting to the outdoors. The main floor exudes elegance with White Oak hardwood, unifying each space flawlessly. Standout features include the custom Scavolini kitchen, showcasing custom quartz countertops, floor-to-ceiling cabinetry, and top-of-the-line stainless steel LG appliances. The primary bedroom offers a private sanctuary with white oak floors, pendant lighting, and a luxurious ensuite with porcelain tile flooring and double sink vanity. Additional bedrooms feature white oak floors and Pella windows, blending style with practicality. The lower level offers versatility with a laundry room, powder room, and a family room perfect for entertaining. Outside, an interlocking stone pathway leads to a welcoming front porch, single-car garage, and spacious deck ideal for gatherings. The fenced yard, with a charming pear tree provides a private oasis. (id:56505)
RE/MAX Escarpment Realty Inc.
126 Howell Road
Oakville, Ontario
Calling all musicians, producers and podcasters! Don't miss this unique family home in River Oaks! Offering more than just living space - it boasts a state of the art professionally designed recording studio in the basement with separate entrance. This home offers over 4,500 sqft of finished living space (3,088 above grade) with large principle rooms, main floor office, eat-in updated kitchen and walk out to fenced, private backyard with mature landscaping and large trees. Rare triple car garage with separate entrance to basement. Upper level has 4 huge bedrooms including a primary suite with sitting area and fireplace. Newer furnace (2019), A/C (2020), roof w/45 year shingles (2011). The basement could be converted to a sound proof suite with 2 bedrooms, or family space with home theatre- the sky's the limit! River Oaks has everything you need with amenities and highway access very close by! The bonus is the scenic walking trails, rec centres and highly ranked schools this neighbourhood boasts. (id:56505)
RE/MAX Aboutowne Realty Corp.













