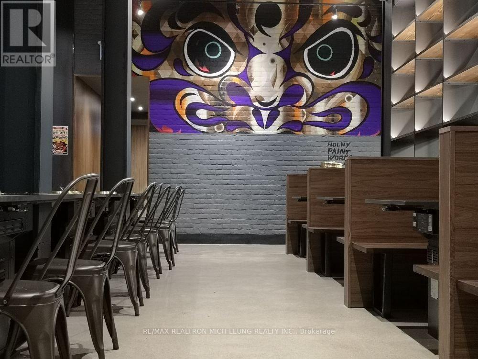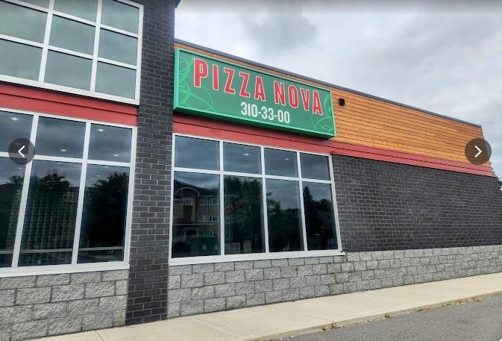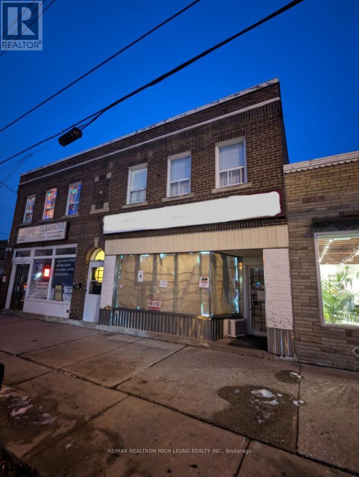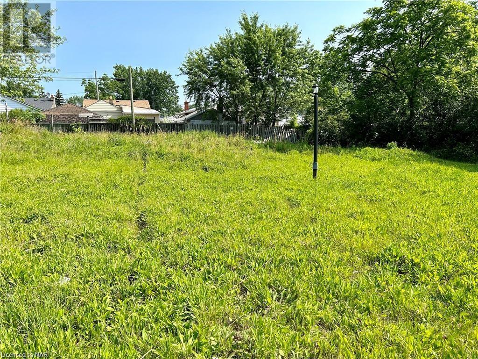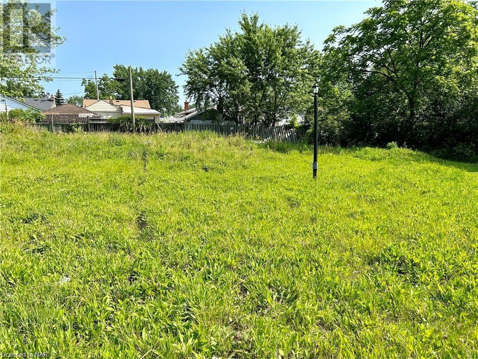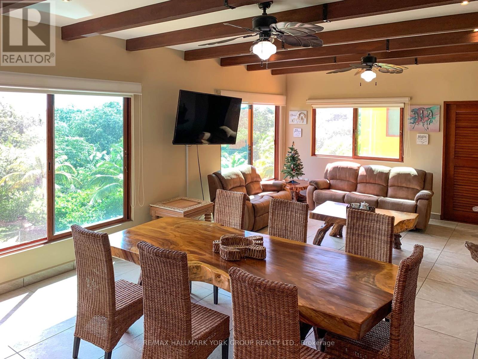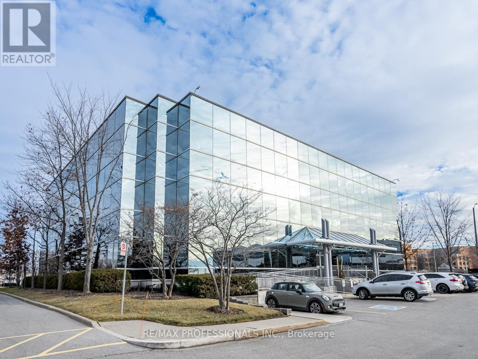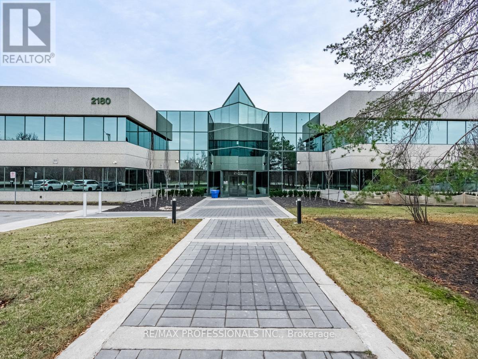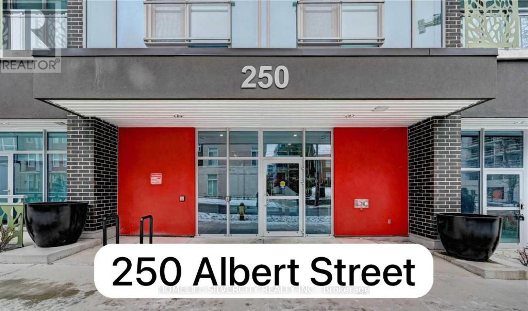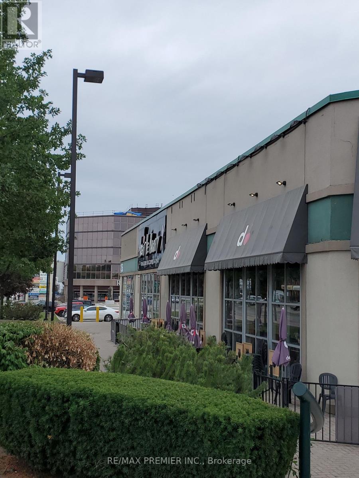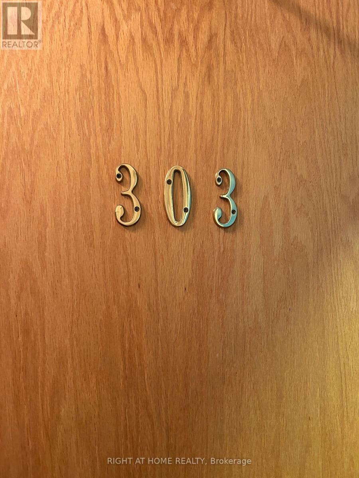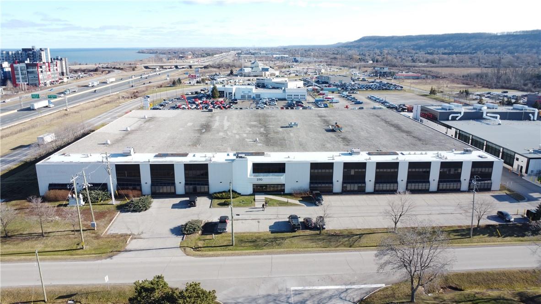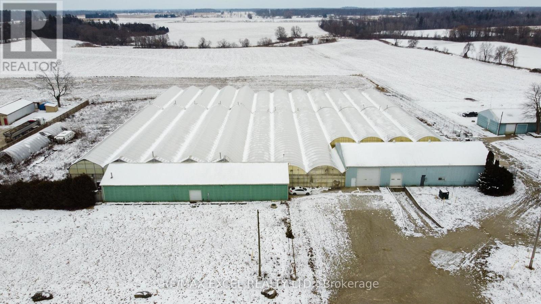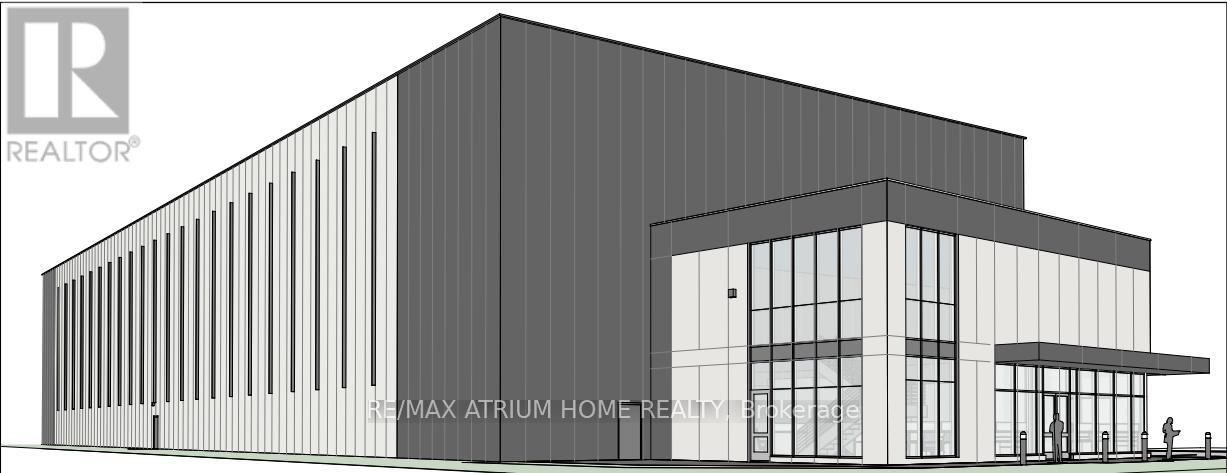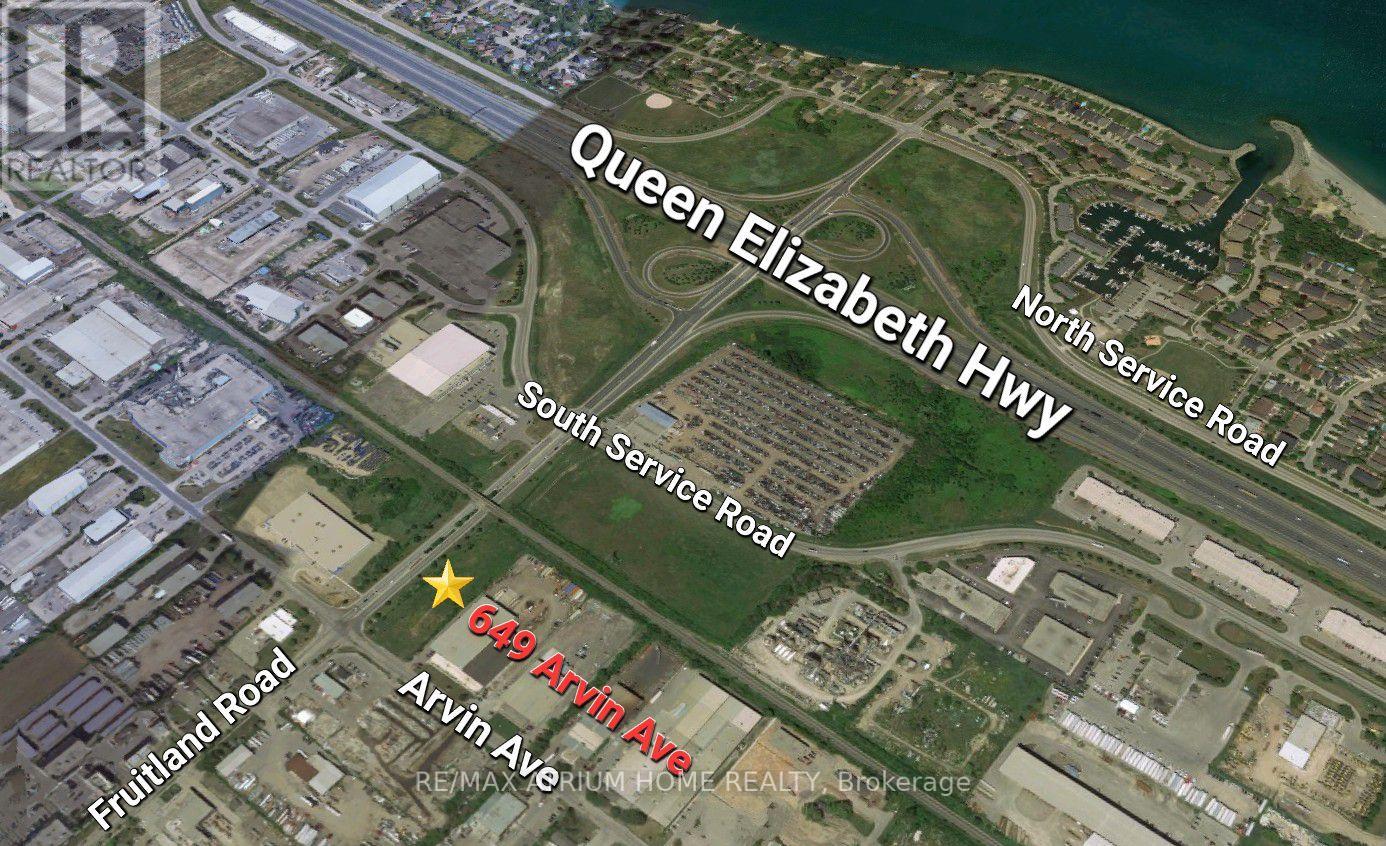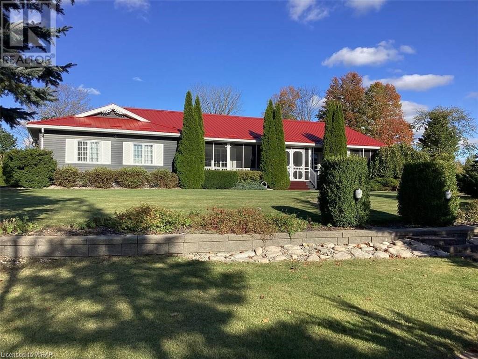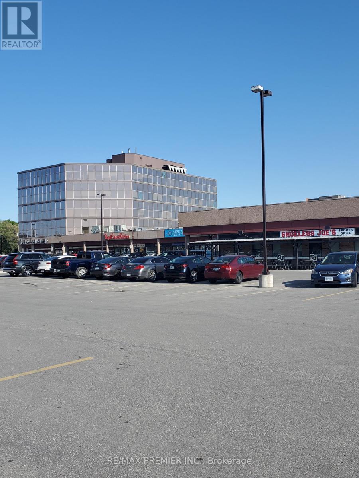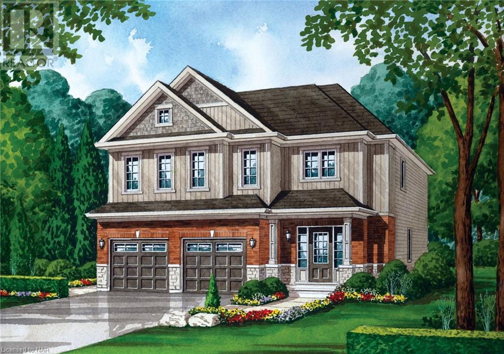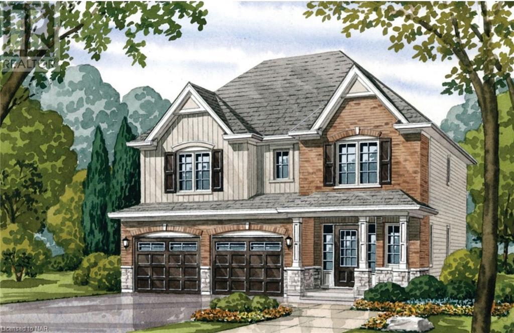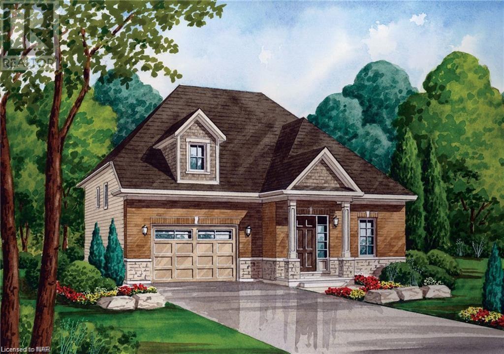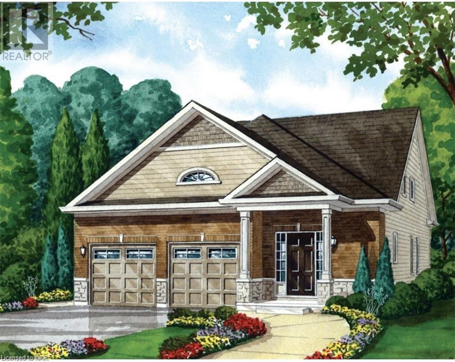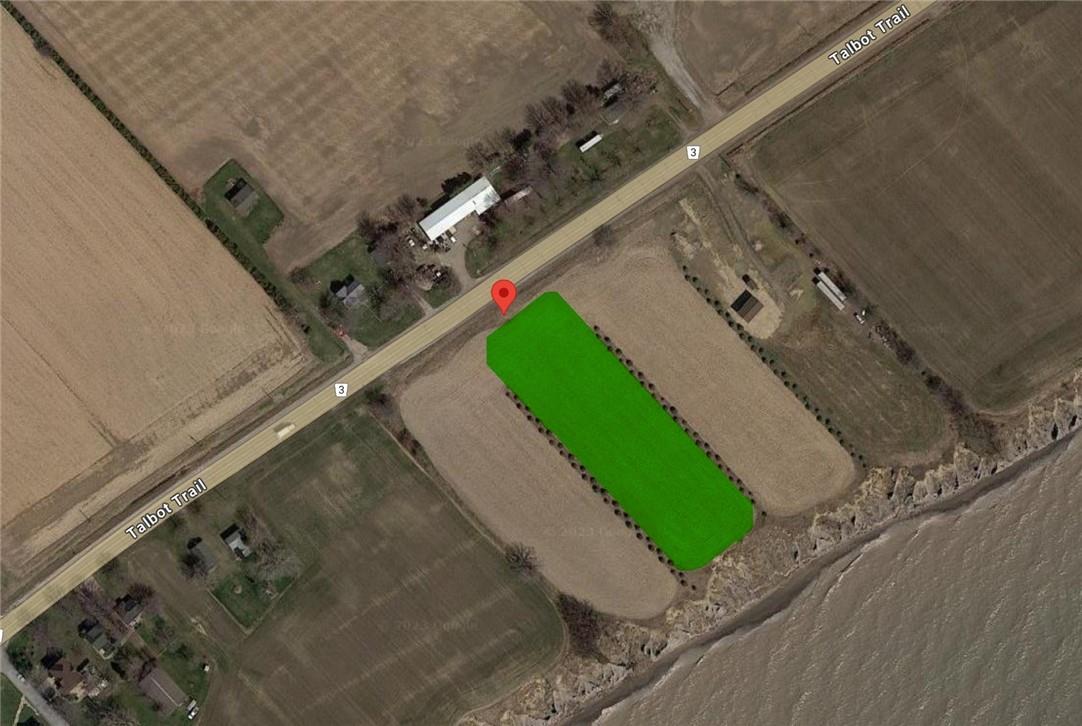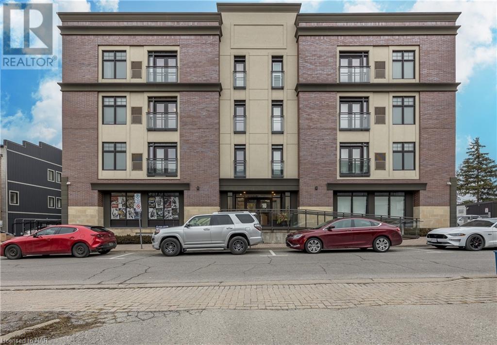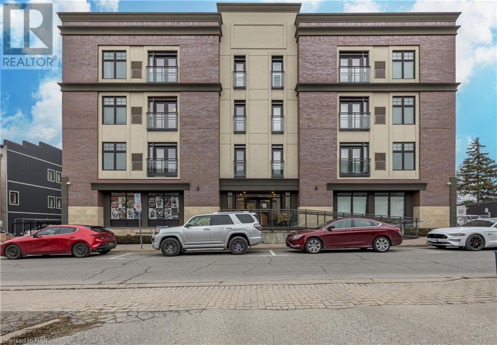BOOK YOUR FREE HOME EVALUATION >>
BOOK YOUR FREE HOME EVALUATION >>
153 Yorkland Blvd
Toronto, Ontario
**Turn-Key**Rare Find Table-Cook Profitable Restaurant Located At Sheppard / Hwy 404**Minutes To Major Highway**Surrounded By Shops And Offices**Over 3 Million Spent On Renovation From The Top To The Bottom. Llbo License For 140 Seats Inside. Can Also Be Converted To Any Types Of Restaurant**Long Lease, Low Rent, Rare Opportunity To Own In Toronto****** EXTRAS **** List Of Chattels And Equipment, Financial Information Available By Appointment And Signed Confidentiality Agreement. (id:56505)
RE/MAX Realtron Mich Leung Realty Inc.
94 College Street W
Belleville, Ontario
Welcome to franchise Pizza Nova restaurant, and well establish business with good income at Commercial plaza unit on busy Pizza Nova, 94 College St W, Belleville, Ontario. Corner site, high traffic location, highway access nearby, public transit, and shopping nearby. Space is Apx 30' frontage x 58' deep. 2 pc washroom and One family washroom The rent is $2160 a month +1200 TMI and + HST. and the lease available 4 years + option 5+5. Please do not talk with emplyees (id:56505)
Right At Home Realty
223 Mcrae Dr
Toronto, Ontario
**Be Your Own Boss Today**Prime Location At Bayview & Eglinton Retail Space Available**Retail With Full Use Of Basement Included**High Demand Traffic In Affluent Neighbourhood****** EXTRAS **** Tenants Pay Hst, Tmi, Utilities And Responsible For Own Maintenance And Insurance. (id:56505)
RE/MAX Realtron Mich Leung Realty Inc.
29 Oakwood Avenue
St. Catharines, Ontario
Build your own home on Private Cul-de-sac ! Serviced Lot, ready to build on in Secord Woods area. Buyers to confirm setback requirements with the City of St. Catharines. Soil test is complete and available. Measurements are as per Seller Survey. Taxes to be assessed. (id:56505)
Canal City Realty Ltd
32 Oakwood Avenue
St. Catharines, Ontario
Build your own home on Private Cul-de-sac ! Serviced Lot, ready to build on in Secord Woods area. Buyers to confirm setback requirements with the City of St. Catharines. Soil test is complete and available. Measurements are as per Seller Survey. Taxes to be assessed. (id:56505)
Canal City Realty Ltd
303a Hacienda Colonial
Mexico, Ontario
Experience unparalleled luxury in this custom Hacienda-style condo in Playa del Carmen, Quintana Roo, Mexico. Revel in the ensuite bath's garden tub with a chandelier and stunning stone walls, accompanied by extra-sized onyx sinks on marble countertops. The kitchen boasts exquisite granite sink and countertops, prepared for a dishwasher installation. Throughout the 2-bed, 2-bath, 1,550 Sq Ft sanctuary, stone walls and beamed ceilings exude timeless charm and sophistication. Positioned within a gated community moments from Caribbean beaches, this haven on the third-floor corner captures invigorating sea breezes and awe-inspiring ocean panoramas. Effortlessly entertain on three inviting patios overlooking a lazy river pool that winds through the grounds, leading to a serene cenote. This residence represents the pinnacle of luxury living against the breathtaking coastal backdrop of Playa del Carmen, redefining opulent living at its finest.**** EXTRAS **** Two king-sized beds, outdoor wicker furniture set, an ivory loveseat, and an overstuffed chair. Whirlpool refrigerator, a Whirlpool 6-burner gas range, dishwasher ready and washer dryer. All potted plants and trees. (id:56505)
RE/MAX Hallmark York Group Realty Ltd.
#100 -7111 Syntex Dr
Mississauga, Ontario
Open Concept With A Mix Of 3 Private Offices, A Boardroom, Kitchenette And Collaboration Space. Ground Floor Corner Office Unit With Lots Of Natural Light. Close Proximity To Leslie Trail Park And Meadowvale Sports Park. Ample Free Surface Parking. Well Maintained And Managed Building. Additional Rent Excludes Utilities. Interior Fit-Out Is A Perfect Mix Of Open Area And Private Offices/Meeting Rooms And Multiple Kitchenettes Throughout. Abundance Of Natural Light With Tree-Lined Views. Available large basement for storage for rent (id:56505)
RE/MAX Professionals Inc.
#200a -2180 Meadowvale Blvd
Mississauga, Ontario
Well Maintained building in a great location large open space for collaboration and 8 private offices with windows and 1 boardroom. Freshly painted. Close Proximity To Leslie Trail Park And Meadowvale Sports Park. Ample Free Surface Parking. Well Maintained And Managed Building. Additional Rent Excludes Utilities. Interior Fit-Out Is A Perfect Mix Of Open Area And Private Offices/Meeting Rooms And Multiple Kitchenettes Throughout. Abundance Of Natural Light With Tree-Lined Views. (id:56505)
RE/MAX Professionals Inc.
#502 -250 Albert St E
Waterloo, Ontario
Opportunity awaits in this 1 bed, 1 bath unit in the highly sought after Sage Platinum I. Centrally located in Waterloo's University district, its steps from WLU and minutes from UW. LRT and all public transit is at your door step. Enjoy life to its fullest with all amenities, restaurants, shopping and nightlife within walking distance. The unit is well laid out and bright. Modern finishes and a neutral colour scheme mean it's move in ready. Gorgeous stainless steel appliances and in suite laundry ensure ease in your daily tasks. A built in desk area makes this perfect for students or young professionals. The bedroom is spacious and relaxing. Enjoy summer on the buildings rooftop patio. Don't miss your chance to own this beautiful condo and enjoy hassle-free living. Worry -free property management available upon request for investor.**** EXTRAS **** All Elfs, B/I Microwave, Fridge, Stove, Dishwasher , Washer, Dryer. (id:56505)
Homelife Silvercity Realty Inc.
#2 -3250 Dufferin St
Toronto, Ontario
Prime retail space with high profile street front exposure at the intersection of Dufferin and Orfus Road*Functional layout*Wide store front*High ceilings*Double entry doors*Prominent store front signage*Strategically located between 2 signalized intersections just south of Hwy 401 & Yorkdale Mall*Busy plaza anchored with a 5 storey 50,000 sq. ft. office bldg., Red Lobster, Shoeless Joe's, Greek Restaurant, Cafe Demetre, Wine Kitz, Pharmacy, Edible Arrangements, Desjardins Insurance, Nail Salon, Dental, Hair Salon, Pollard Windows and more.**** EXTRAS **** Established area surrounded with a mixed-use of office, retail, and industrial*High pedestrian and vehicular traffic*Multiple ingress and egress points from 3 surrounding streets. (id:56505)
RE/MAX Premier Inc.
#303 -90 Dean Ave N
Barrie, Ontario
The Terraces of Heritage Square is a Adult over 60+ building. These buildings have lots to offer, Party rooms, library, computer room and a second level roof top gardens. Ground floor lockers and parking. |These buildings were built with wider hallways with hand rails and all wheel chair accessible to assist in those later years of life. It is independent living with all the amenities you will need. Walking distance to the library, restaurants and shopping. Barrie transit stops right out front of the building for easy transportation. This lovely Suite is open concept with a Solarium. It has an semi ensuite bath, insuite laundry and a solarium. This suite is fully furnished and can purchased with all furniture. **Open House Tour every Tuesday at 2pm meet at the lobby of 94 Dean Ave (id:56505)
Right At Home Realty
270 Hunter Road
Grimsby, Ontario
QEW fronting property offering quick access to both GTA, Niagara & US markets. Available for immediate possession. Ideal space for light and heavy manufacturing, assembly, storage & distribution uses. (id:56505)
Colliers Macaulay Nicolls Inc.
79 Highway 2
Brant, Ontario
Located just minutes from Highway 403 and 401. Exceptional accessibility to prominent cities like Hamilton, Brantford, and Kitchener-Waterloo. Comprising 65,000 square feet of poly-covered, gutter-connected commercial greenhouses, accompanied by 6,000 square feet of barns equipped with office and packaging spaces. Essential utilities feature drilled well and cistern, 3-phase power, and natural gas. The property is equipped with a loading dock and ample parking. Blackout system integrated throughout the property. Positioned in a densely populated residential locale, offering potential for increased property value.**** EXTRAS **** All existing chattels (As-Is): grow light fixtures, ventilation fans, exhaust fans, heating units, water tanks, wooden drying racks. (id:56505)
RE/MAX Excel Realty Ltd.
649 Arvin Ave
Hamilton, Ontario
High Demand, Established Industrial Area, 1.96 Acres Vacant Industrial Land for Sale. Corner Location, High Exposure, Immediate Access To QEW, Site Plan Approved For A 28,233 sqft Warehouse With 54' Clear Height (Can Be Built Two Stories At Your Option), Four Truck Loading Dock Doors, One Drive-In Door, Truck Turnaround Area. Land With Full Municipal Services Including Water, Hydro, Gas, Telephone, Etc. Designated Business Park M3 Zoning permits A Variety Of Industrial Related And Some Commercial Uses. Excellent Opportunity to Invest Or Build Your Dream Property!**** EXTRAS **** VTB Is Possible. More Details Can Be Provided By Signing An NDA. (id:56505)
RE/MAX Atrium Home Realty
649 Arvin Ave
Hamilton, Ontario
High Demand, Established Industrial Area, 1.96 Acres Vacant Industrial Land for Sale. Corner Location, High Exposure, Immediate Access To QEW, Site Plan Approved For A 28,233 sqft Warehouse With 54' Clear Height (Can Be Built Two Stories At Your Option), Four Truck Loading Dock Doors, One Drive-In Door, Truck Turnaround Area. Land With Full Municipal Services Including Water, Hydro, Gas, Telephone, Etc. Designated Business Park M3 Zoning permits A Variety Of Industrial Related And Some Commercial Uses. Excellent Opportunity to Invest Or Build Your Dream Property!**** EXTRAS **** VTB Is Possible. More Details Can Be Provided By Signing An NDA. (id:56505)
RE/MAX Atrium Home Realty
2 Joanne Crescent
Minto, Ontario
For more information, please click the Brochure button below. Unique One of a Kind Spacious Bungalow in Prestigious Minto Pines Estates. This Large Bright Open Concept Home is Tastefully Decorated with Many Up-Grades and Amenities. 3 Bedroom, 3 Bathrooms. Main Floor Features Two Bedrooms, Two Bathrooms, Laundry/Mudroom, Walk-in Pantry, Large Eat-In Kitchen with Stove Top Island and Built-In Appliances. Open Concept Living Room with Built-In Fireplace, Bright Spacious Dining Room. 2 Wall Mounted TV's. Lower Level Features-In Floor Heating, High Efficiency Furnace, On Demand Water Heater, Extraordinary Jacuzzi Tub Room! 3 Piece Bathroom with Corner Shower, Spacious 3rd Bedroom, Furnished Games Room with Pool Table, Theatre Room with 75 inch Wall Mounted TV. Over Sized Fully Insulated Finished Garage, Built-In Back-Up Home Generator, Large 2 Section Shop with In-Floor Heating and Wood Stove, Low Maintenance Fully Landscaped Mature Yard with Privacy Hedges, Enclosed Gazebo, Grill Zebo and BBQ with Central Gas Hook-Up. Walkways Include - Interlock, Flagstone, Slab and Wood. Three Stone Patios, Large Crushed Stone Fire Pit Area, Full Length Decks Front and Back with Front Screen Enclosed, Raised Box Vegetable Garden. Paved Extra Wide Driveway - Approximately 180 Ft. Long with Four Lamp Post. Country Living in a Small Subdivision Offers- Fibre Optic Internet, Year Round Sports and Activities. Minutes from Golf Course and Snow Mobile Trails! (id:56505)
Easy List Realty
#2 -3200 Dufferin St
Toronto, Ontario
Prime Space* Functional Layout*Built out with Multiple Offices*Suitable For Retail, Showroom, Professional, Medical or other Related Uses* Plyon Space Available*Busy Plaza Anchored with A 5 Storey Office Tower, Red Lobster, Shoeless Joe's, Greek Restaurant, Cafe Demetre, UPS, Dentist, Nail Salon, Hair Salon, Wine Kitz, Pollard Windows, Edible Arrangements, Cosmo Prof Beauty Supply and more.**** EXTRAS **** Established Trade Area Surrounded with A mixed use of Office, Retail and Industrial*Strategically located Between 2 Signalized Intersections*Access to both Pedestrian & Vehicular Traffic*Multiple Ingress & Egress from 3 surrounding streets. (id:56505)
RE/MAX Premier Inc.
Lot 12 Burwell Street
Fort Erie, Ontario
Step into luxury with this stunning new construction at LOT 12 BURWELL Street, Fort Erie, Ontario, now on the market for $847,900.00. As part of the Douglas Model, this exquisite property is a masterpiece of modern design and comfort, offering a generous 2,281 sq/ft of living space thoughtfully designed for a contemporary lifestyle. Featuring 4 bedrooms and 3 bathrooms (2 full, 1 half), it's perfect for families or those seeking extra space. Situated in an urban setting, the property is ideally located near beaches, lakes, major highways, schools, shopping, and trails, making it a prime location for convenient living. The house boasts a full, unfinished basement, offering potential for customization to suit your needs. Built with brick facing/brick veneer and vinyl siding, and featuring a poured concrete foundation and asphalt shingle roof, this home promises durability and style. It includes an attached garage and a private double-wide asphalt driveway, providing ample parking space for 4 vehicles. As a new construction, this home offers the latest in design and efficiency, with a lot size of 40.00 ft x 88.16 ft, under 0.5 acres, providing a comfortable outdoor space for relaxation and entertainment. Equipped with forced air, gas heating, and provisions for municipal water and sewer services, this home ensures a comfortable and efficient living experience. Listed by CENTURY 21 TODAY REALTY LTD, BROKERAGE-FT.ERIE, and presented by Broker Barbara Scarlett, this property is a rare opportunity. For more details or to schedule a viewing, contact Barbara at 905-871-2121 or email [email protected]. Don't miss this chance to own a brand-new, luxurious home in Fort Erie. Book your showing today and step into the future of elegant living! (id:56505)
Century 21 Today Realty Ltd
Lot 12 Burwell Street
Fort Erie, Ontario
Welcome to your dream home at LOT 12 BURWELL Street in Fort Erie, Ontario, a luxurious residence priced at $825,900.00, located in the prestigious Niagara River Parkway area. This custom-built property offers an expansive living space with nearly 4000 sq/ft above grade and an additional 2400 sq/ft below, including a second kitchen and basement walk-out. It features 8 bedrooms and 7 baths, making it perfect for a large family or as a potential bed and breakfast. The home boasts breathtaking views of the Niagara River to the East and a private backyard facing West, ideal for enjoying stunning sunsets. The outdoor area is an entertainer's paradise with a large kitchen featuring granite counters, a dining area overlooking the heated inground pool, a hot tub, a private golf green, a relaxing waterfall/pond, and a cozy fire-pit. Inside, the grand foyer leads to a family room with soaring 25 ft ceilings and a gas fireplace. A circular staircase ascends to a spacious loft with a private balcony offering unobstructed river views. The gourmet kitchen is fully updated with a huge eat-at island, high-end appliances, and a walk-in pantry. Car enthusiasts will appreciate the 4-car attached garage, a 3-car detached garage, and extra 2-car storage space. This home is freshly painted with updated air conditioning, ready for its new owners. Listed by CENTURY 21 TODAY REALTY LTD, BROKERAGE-FT.ERIE, and presented by Broker Barbara Scarlett, this property is a rare find. For more details or to schedule a viewing, contact Barbara at 905-871-2121 or email [email protected]. Don't miss the opportunity to own this piece of luxury on the Niagara River Parkway. Book your showing today! (id:56505)
Century 21 Today Realty Ltd
Lot 12 Burwell Street
Fort Erie, Ontario
Nestled in the heart of Fort Erie, Ontario, The Garrison Model stands as a testament to modern architectural excellence. This pre-construction bungalow, meticulously designed for contemporary living, presents three spacious bedrooms and a sophisticated bathroom, offering an ideal dwelling for families or those seeking efficient, yet ample, living spaces. The well-appointed kitchen on the main level, adorned with optional state-of-the-art finishes, serves as the focal point of the home, facilitating both social gatherings and culinary explorations. The convenience of an attached garage, complemented by a private driveway, ensures seamless parking and storage solutions. Beyond its structural allure, the property's strategic urban location places it within close proximity to premier educational institutions, dynamic shopping centers, and picturesque trails. For leisurely beach days, the pristine shores of Fort Erie are just a short, scenic drive away. The Garrison Model epitomizes a harmonious blend of modernity, functionality, and convenience, setting a new standard for refined living in Fort Erie. Explore the potential of your future home at The Garrison. (id:56505)
Century 21 Today Realty Ltd
Lot 12 Burwell Street
Fort Erie, Ontario
The Walden Model located in Fort Erie, Ontario - A modern gem in the heart of Fort Erie's prime real estate landscape. This pre-construction bungalow boasts a contemporary design tailored for today's discerning homeowner. With 3 generously sized bedrooms and 2 and a half baths sleek bathrooms with a rough in in the basement, this detached home is perfect for families or those looking to downsize without compromising on space. The main level kitchen, adorned with state-of-the-art optional finishes, becomes the heart of the home, ideal for gatherings and culinary adventures. The attached garage, complemented by a private driveway, can comfortably accommodates cars and storage. Location is key, and this property doesn't disappoint. Situated in a bustling urban neighborhood, you're minutes away from top-tier schools, shopping hubs, and scenic trails. And for those beach days? The pristine shores of Fort Erie's beaches are just a short drive away. (id:56505)
Century 21 Today Realty Ltd
5194 Talbot Trail Trail
Merlin, Ontario
Don't miss this unique opportunity to build your dream home on this large lot sprawling just over 2 acres with a stunning view of Lake Erie. Offering a harmonious blend of open space, this lot provides opportunities for creative landscaping. The property's size allows for the construction of a custom dream home, strategically positioned to take full advantage of the natural beauty that surrounds it. Whether you envision a charming farmhouse with a wrap-around porch or a contemporary design that integrates with the landscape, the options are endless. Enjoy this oversized 159x590 ft lot with full municipal services: Hydro, Municipal Water and Natural Gas. Rural living located in-between the communities of Merlin, Blenheim, and Wheatley. Due Diligence required by the buyer for their specific needs to follow restrictions, regulations - please verify with the Municipality and Lower Thames Valley Conservation Authority. Development taking place on these lands may require permission from the LTVCA. Contact for more details and seize this opportunity to create your dream pursuit! (id:56505)
Keller Williams Edge Realty
10 Albert Street E
Thorold, Ontario
Welcome to 10 Albert Street E, a fantastic investment in the heart of the revitalized downtown Thorold. This impressive four-storey mixed-use building, constructed in 2018, stands as a beacon of modernity while embracing the charm of the historic surroundings. Boasting six main floor commercial units, with all but one currently tenanted, this property offers a prime opportunity for entrepreneurs seeking a strategic location in the busy downtown core. Comprising 18 fully tenanted luxury apartments, each featuring 2 bedrooms, 2 bathrooms, in-suite laundry & some with balconies, this building caters to growing demand for high-end residential spaces. Meticulously built with approximately 31, 065 square feet, the structure includes an elevator for convenience, handicap accessible bathrooms and underground parking with eighteen spots for ease of access. The massive rooftop patio provides breathtaking views of the city and beyond, creating an ideal space for residents to relax or entertain. Additional features include a lounge area, barbeques, gardens and a fenced in dog run. Zoned C1, this property offers a perfect blend of residential and commercial spaces allowing for diverse uses and maximizing investment potential. Don’t miss out on this opportunity to own a downtown Thorold gem! (id:56505)
Boldt Realty Inc.
10 Albert Street E
Thorold, Ontario
Welcome to 10 Albert Street E, a fantastic investment in the heart of the revitalized downtown Thorold. This impressive four-storey mixed-use building, constructed in 2018, stands as a beacon of modernity while embracing the charm of the historic surroundings. Boasting six main floor commercial units, with all but one currently tenanted, this property offers a prime opportunity for entrepreneurs seeking a strategic location in the busy downtown core. Comprising 18 fully tenanted luxury apartments, each featuring 2 bedrooms, 2 bathrooms, in-suite laundry & some with balconies, this building caters to growing demand for high-end residential spaces. Meticulously built with approximately 31, 065 square feet, the structure includes an elevator for convenience, handicap accessible bathrooms and underground parking with eighteen spots for ease of access. The massive rooftop patio provides breathtaking views of the city and beyond, creating an ideal space for residents to relax or entertain. Additional features include a lounge area, barbeques, gardens and a fenced in dog run. Zoned C1, this property offers a perfect blend of residential and commercial spaces allowing for diverse uses and maximizing investment potential. Don’t miss out on this opportunity to own a downtown Thorold gem! (id:56505)
Boldt Realty Inc.


