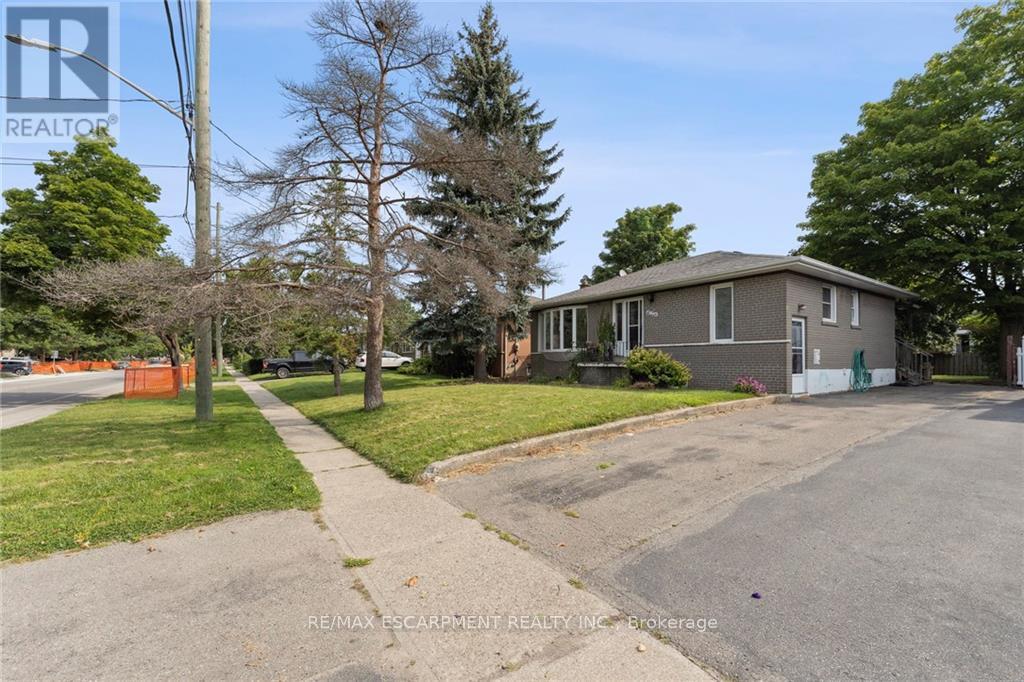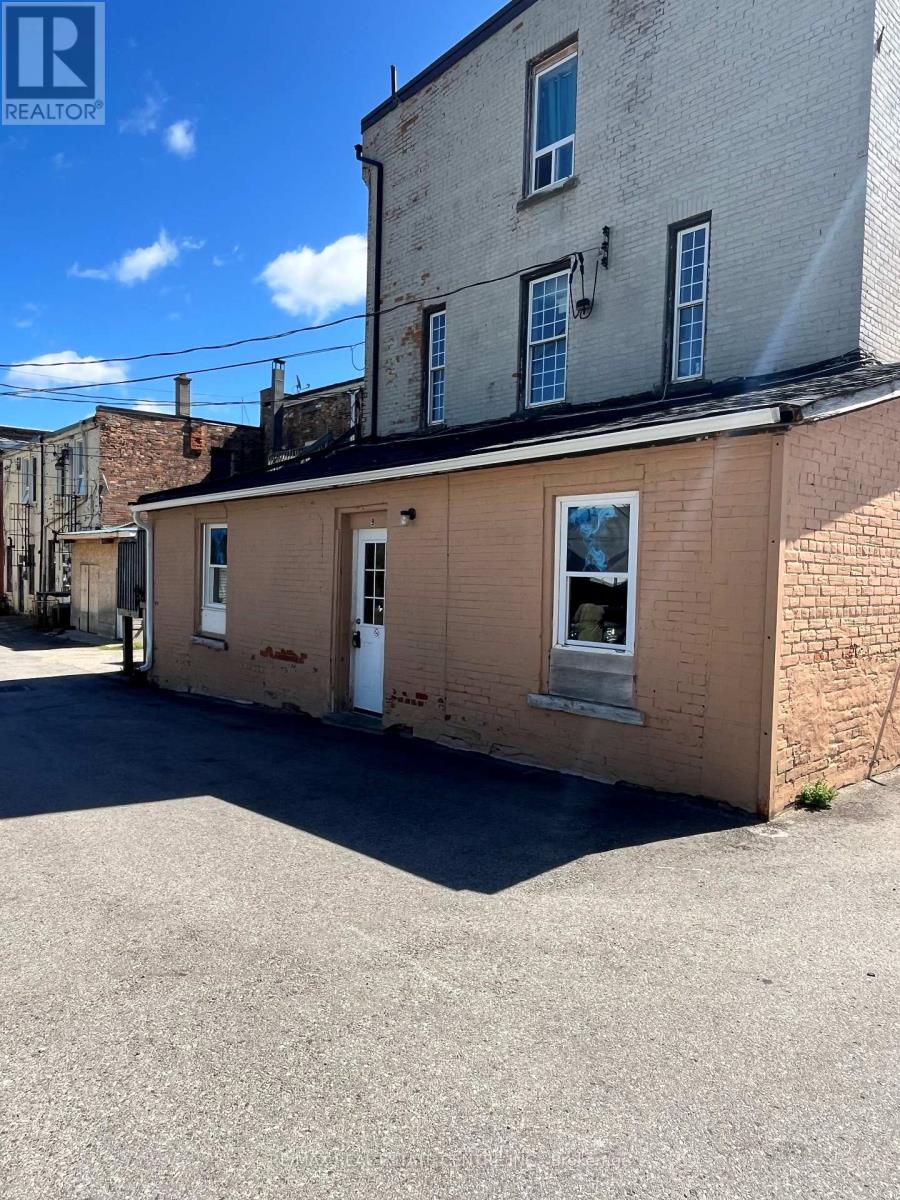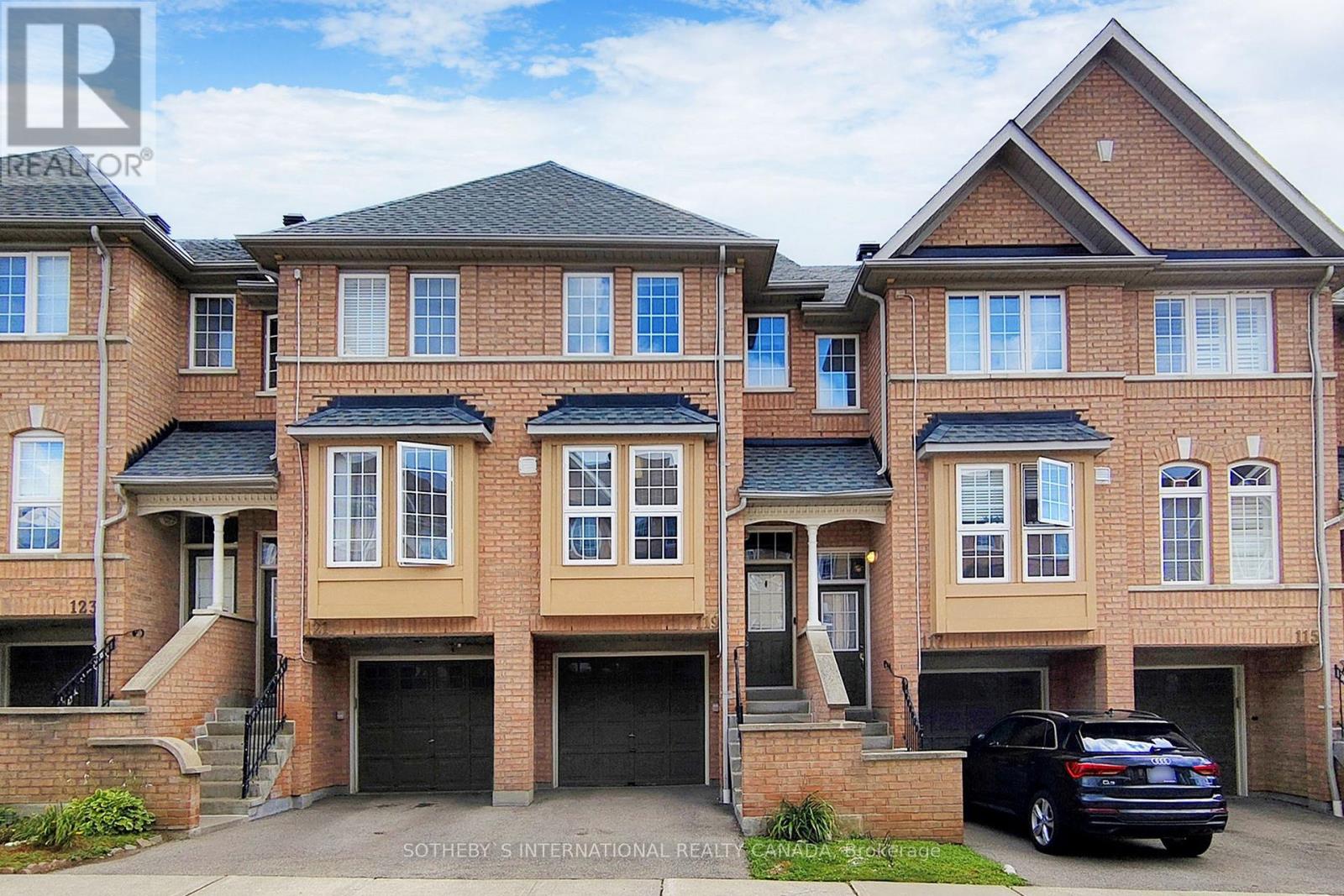BOOK YOUR FREE HOME EVALUATION >>
BOOK YOUR FREE HOME EVALUATION >>
426 Delrex Boulevard
Halton Hills, Ontario
Welcome to 426 Delrex Boulevard! This charming detached bungalow offers 3 bedrooms and 2 bathrooms, making it the perfect move-in-ready home. The spacious living room is highlighted by a large bay window, flooding the space with natural light, and features newer hardwood floors throughout the freshly painted main floor. The fully finished basement provides versatile living options, ideal for teenagers, in-laws, or guests. It boasts a second kitchen, a fourth bedroom, a second bathroom, and a large rec room. The shared laundry is conveniently located with easy access, and a separate entrance adds flexibility for basement access. Whether you're seeking income potential, an in-law suite, or a private space for your growing family, this basement delivers. Step outside to a fully fenced yard with a large back deck, perfect for relaxing or entertaining, and a pond ready to be revitalized. Situated on a spacious lot with ample privacy, this home is in a prime location and eagerly awaits your personal touch. (id:56505)
RE/MAX Escarpment Realty Inc.
5 Fringetree Road
Brampton, Ontario
Welcome to this stunning detached home by Regal Crest Builders, perfectly situated on a spacious 41.52-foot lot. With approximately 3,700 square feet of refined living space, this elegant residence features 4+3 bedrooms and 5 bathrooms, designed with both comfort and style in mind. The modern kitchen is a chef's dream, complete with high-end appliances and granite countertops, seamlessly connecting to a peaceful backyard oasis, ideal for relaxation and outdoor gatherings. The inviting living area is centered around a cozy gas fireplace, creating a warm and welcoming atmosphere. The upstairs primary bedroom offers a luxurious retreat, featuring a spa-like en-suite bath and a large walk-in closet. The fully finished basement adds versatility to the home, with three additional rooms and a bathroom, perfect for accommodating guests or creating a home office or gym. Located in a highly sought-after neighborhood, this home embodies the essence of luxury living and provides the perfect environment for making cherished memories. (id:56505)
Century 21 President Realty Inc.
5975 Turney Drive
Mississauga, Ontario
Welcome to your dream home nestled in the serene neighborhood of Streetsville. This home was built in the year 2000 with approximately 2900 sqft above ground. A recent renovation has brought a fresh appeal, including brand-new engineered hardwood flooring that adds a touch of sophistication to every room. This home also offers versatile living options with a home office on the main floor and a large basement with a walk-out separate entrance. Conveniently located just moments away from Vista Heights Public School. Minutes away to all major highways and public transportation, commuting to the city center is a breeze. Don't miss this opportunity to make this exquisite residence your own, book a private showing today! **** EXTRAS **** Updated engineered hardwood flooring and piano finish stairs from basement to 2nd floor in 2024. New broadloom on 2nd-floor bedrooms, whole house freshly painted in 2023, updated modern kitchen in 2019. (id:56505)
Living Realty Inc.
208 - 42 Ferndale Drive
Barrie, Ontario
Stunning 2 bedroom unit in sought-after location *bright open concept floorplan* large underground parking spot w/ convenient storage locker attached. Private balcony w/ view of Bear Creek Conservation. Wonderful location close to 400, GO, shopping, downtown amenities incl restaurants/pubs, beaches/Lakeshore. Just steps to multiple walking trails including Bear Creek. **** EXTRAS **** Fully upgraded with 9' ceilings, engineered hardwood/porcelain tile (no carpet), stainless steel appliances, full sized ensuite laundry, custom lighting and window coverings (id:56505)
Intercity Realty Inc.
604 - 832 Bay Street
Toronto, Ontario
Furnished 1 Bedroom Condo In A Desirable Bay And College Area in Burano Building. Close To University Of Toronto And Ryerson University, TTC. Close To Hospitals, Restaurants, 24-Hour Grocery Store, Banks And Shopping Centers. Condo Building Also Includes Visitor Parking, 24-Hour Concierge, Theater/Media Room, Outdoor Pool, Guest Suite, Fitness Room. (id:56505)
Everland Realty Inc.
601 - 609 Avenue Road
Toronto, Ontario
Luxury 2-Year-Old Condo In Prime Midtown Toronto, Directly Across From Upper Canada College.Features Floor-To-Ceiling Windows That Bring In Abundant Natural Light. This Spacious 1+1 Unit Has AHighly Functional Layout With 2 Bathrooms. The Den, Equipped With Its Own Sliding Doors, Can EasilyServe As A Second Bedroom. Wood Flooring Throughout, With A Walk-Out To The Balcony From TheLiving Room. Laundry Room Closet. The Modern Kitchen Includes Built-In Appliances. ConvenientlyLocated Near Transit, Shopping, Cafes, And Parks. **Includes One Parking Space And One Locker.** (id:56505)
Royal LePage Real Estate Services Ltd.
6591 Montrose Road Unit# 202
Niagara Falls, Ontario
Welcome to 202 - 6591 Montrose Road! This beautiful upper level townhome begins with a spacious front entrance that leads into a modern open concept living room, dining room and kitchen. The tall ceilings, pot lights, and large windows allows an ample amount of sunlight to the kitchen and living areas. The backyard deck is accessed directly off the kitchen which has new stainless steel appliances, a large pantry along with plenty of counter and cupboard space. Upstairs you will find all 3 bedrooms as well as the upstairs laundry. The primary bedroom has a walk-in closet and ensuite with double sinks and linen closet. The two additional bedrooms share a four piece Jack and Jill bathroom. This home only gets better being near shopping, major highways and very low condo fees that include lawn maintenance, landscaping, snow removal and private garbage removal. Book your private viewing today! (id:56505)
Chase Realty Inc.
314 Silverthorn Avenue
Toronto, Ontario
Attention Buyers! Don't Miss Out on 314 Silverthorn Ave - Your Dream Home Awaits! This Exquisite Detached Property Boasts 3 Bedrooms, 2 Bathrooms, and a Separate Entrance, making it Ideal for an In-Law Suite! Nestled in the Highly Desirable Keelsdale Area, this Home Offers a Spacious Kitchen with a Cozy Eat-In Area and Top-of-the-Line Stainless Steel Appliances. Prepare to be Enveloped in Natural Light Streaming Through the Beautiful Large Windows! The Generously Sized Backyard Provides the Perfect Setting for Memorable Summer Gatherings with Family and Friends. Park Up to 3 Cars Conveniently in the Private Driveway. Plus, Enjoy Easy Access to Transit, Schools, Shopping, and More! Incredibly, you'll be just a 10-Minute Walk from the Eglinton LRT and the Barrie GO Line, granting you a Stress-Free Commute to Union Station. (id:56505)
One Percent Realty Ltd.
74 Dennis Drive
West Lincoln, Ontario
Welcome to this beautifully designed two-storey townhouse located in the heart of Smithville. Crafted by renowned Marz Homes in 2020, this home is within walking distance to downtown & right near an awesome playground! With 3 bedrooms & over 2,000 square feet of finished living space, this is the perfect family home. A spacious & inviting main floor with 9 ceiling height features luxury vinyl flooring through the main living space. The open kitchen offers many high end finishes including quartz countertops, extended cabinetry height on upper cabinets, a breakfast bar at the island & a pantry. The rear yard is sure to impress with a remote awning & interlock patio perfect for entertaining. The spacious primary suite includes carpet flooring, an accent wall, a walk-in closet & an ensuite bathroom. The ensuite boasts a large soaker tub & a walk-in shower with a glass door. The finished basement is sure to impress with an additional 2-piece bathroom & a rec room with a wet bar! (id:56505)
RE/MAX Escarpment Realty Inc.
9 - 118 Main Street W
Shelburne, Ontario
Downtown Shelburne Commercial Unit For Lease. Main Street location in the rapidly growing town of Shelburne. Surrounded by a diverse assortment of shops, services, and eateries. Dedicated entrance. Approximately 350 square feet, divided into two rooms. Includes 2 piece bath. Suitable for office space, hair and nail salon, health & wellness, and many more. Vacant and available immediately. Parking is available. Monthly rent is inclusive of TMI. Hydro is additional. (id:56505)
RE/MAX Real Estate Centre Inc.
119 - 50 Strathaven Drive
Mississauga, Ontario
Prime Location, Walk to LRT & Bus Station. Near by Square One and Major Highways! Reputable Primary& Secondary Education Schools Surrounding. Modern Space Full of Natural Light with upgrades. High-quality engineering hardwood floor. Open Kitchen With S/S Appliances, Quartz Countertop, CustomBacksplash And Large Windows. Sunfilled Ground Level Family Room Walk out to Private Patio For BBQParties! Prim Bdrm w/ Custom Accent Wall, Wall-to-Wall Closet & 3pc Ensuite. Equipped with/ Nest SmartHome System. Playground and Private Outdoor Swimming Pool in the Complex. Priced to sell!! **** EXTRAS **** Stainless Fridge,Stove, B/I Dishwasher & Rangehood.Washer, Dryer, Garage Door Opener With Remote. All Window covering & Electric Light Fixtures.*Nest Smart Doorbell, Thermostat, Smoke & CO Alarm. (id:56505)
Sotheby's International Realty Canada
2019 - 135 Village Green Square
Toronto, Ontario
Welcome to this immaculate 2-bedroom condo, built by Tridel and nestled in a vibrant community. Recently refreshed in 2023, the unit features new vinyl flooring and a fresh coat of paint, adding modern elegance to the already spacious and well-maintained interior. In May 2024, a brand-new microwave and oven range were installed, offering a state-of-the-art cooking experience. Meticulously cared for by a single occupant, this condo has never been rented out, maintaining its pristine condition. The unit is outfitted with all new LED light bulbs, enhancing the bright, open layout that floods with natural light, creating a warm and inviting atmosphere ideal for both relaxation and entertaining.Located in a prime spot, this condo offers unparalleled convenience. Enjoy easy access to major highways, shopping centers, public transportation, top-rated schools, and beautiful parksall just moments away. This is a rare opportunity to own a stunning, move-in-ready home in a fantastic location. Dont miss out! (id:56505)
Zown Realty Inc.













