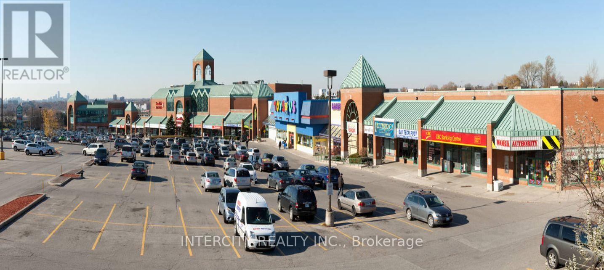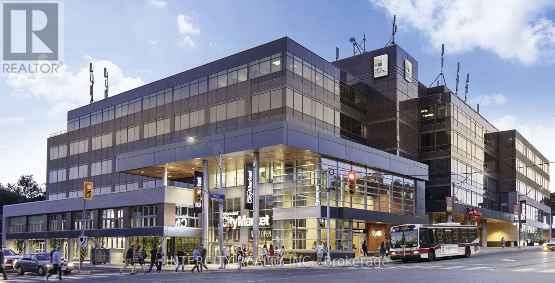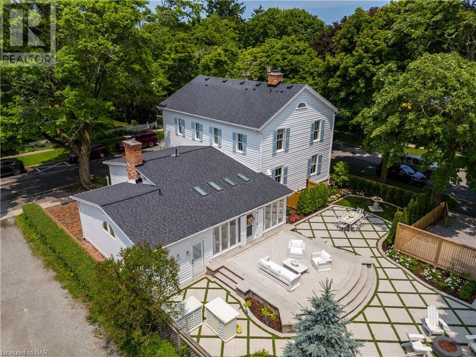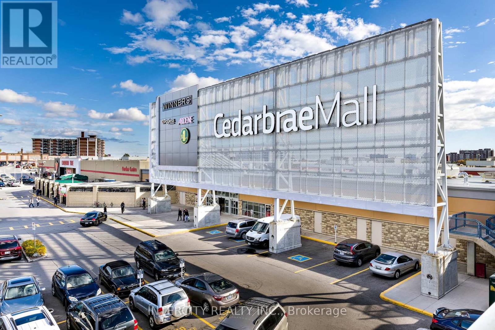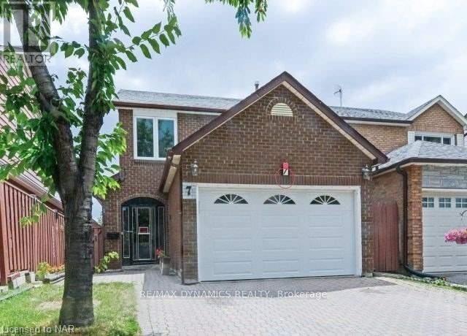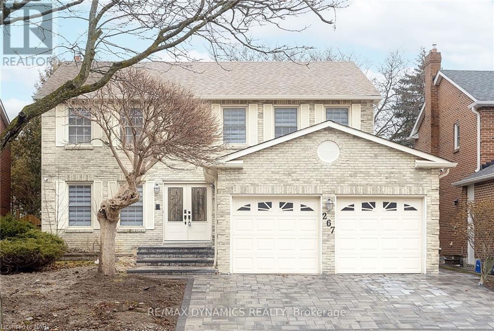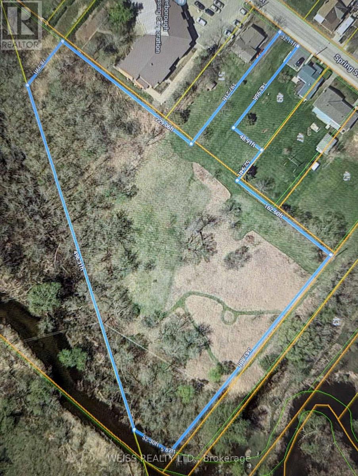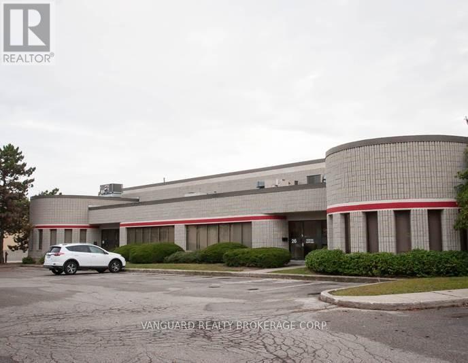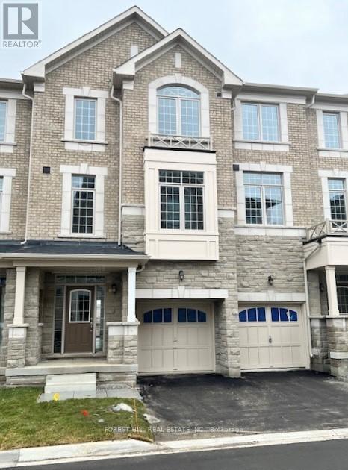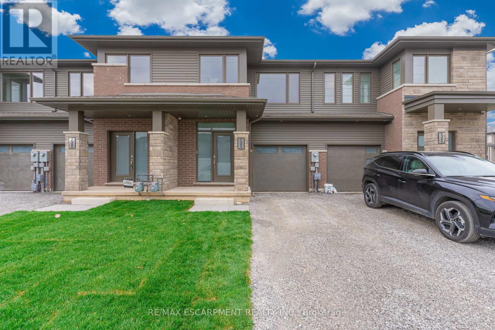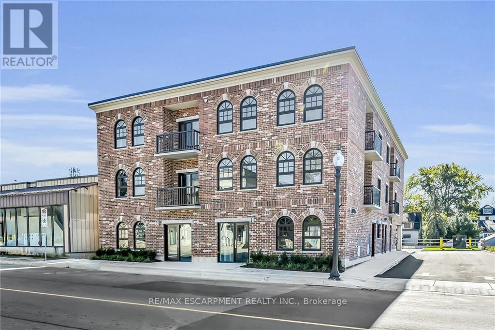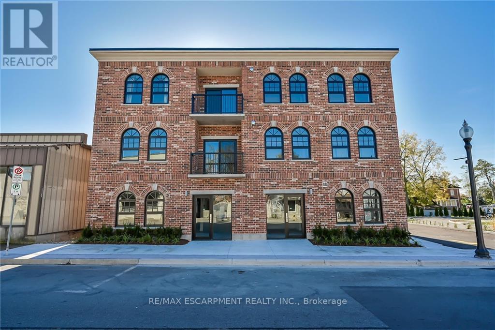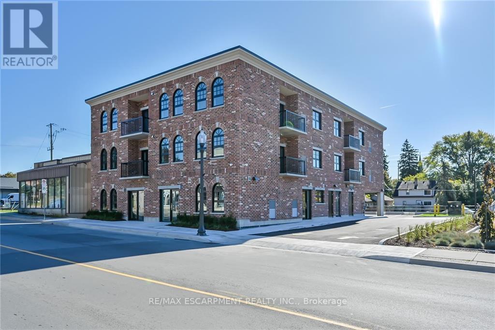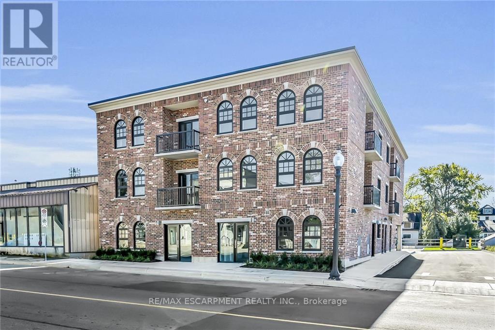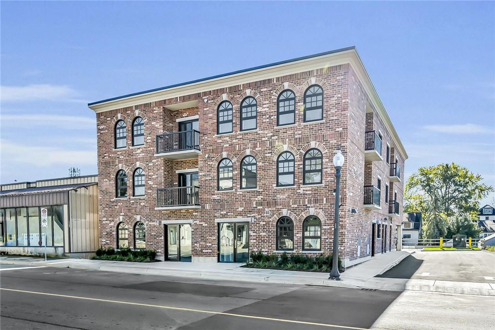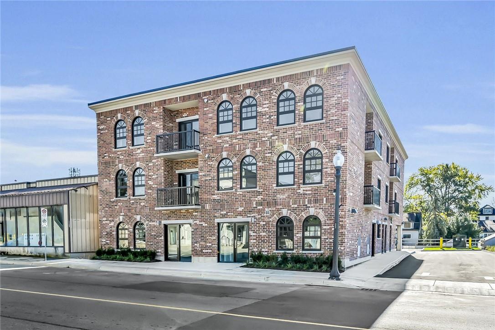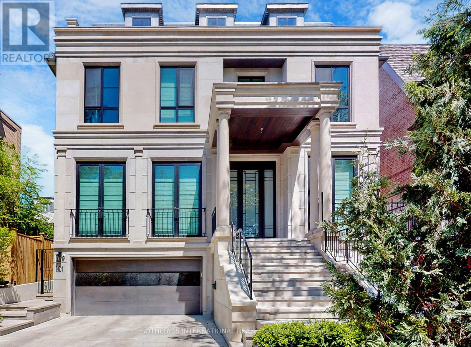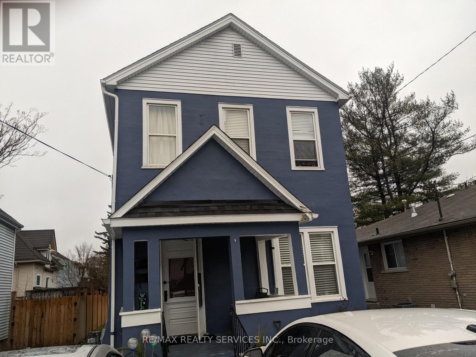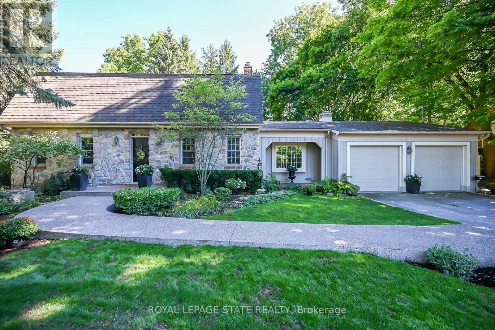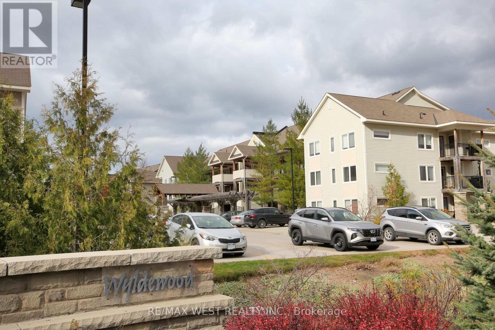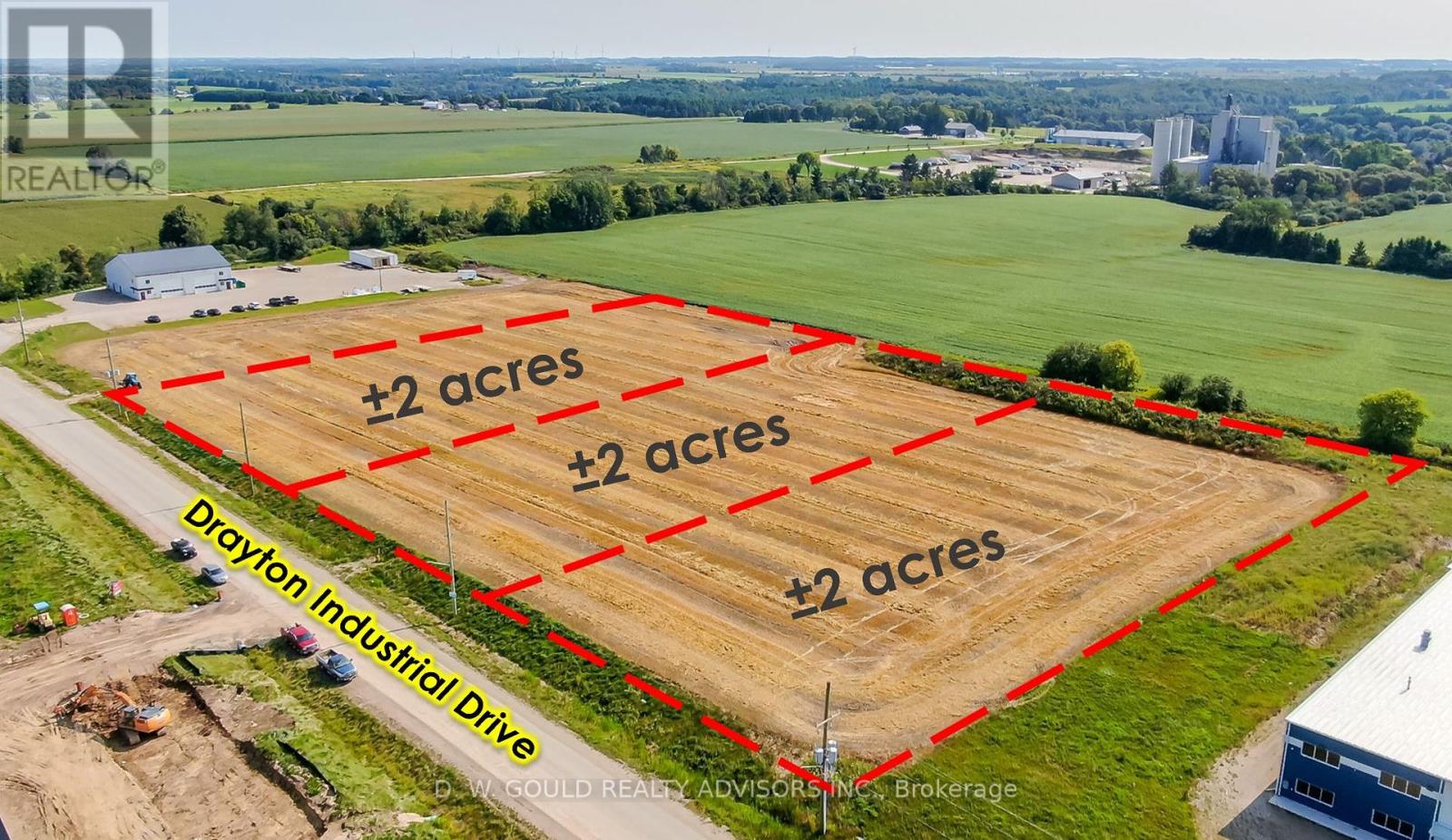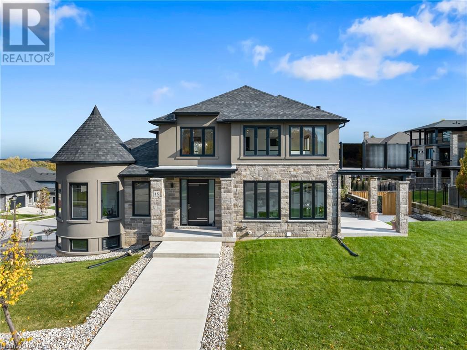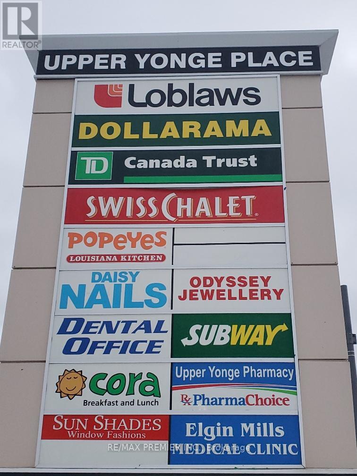BOOK YOUR FREE HOME EVALUATION >>
BOOK YOUR FREE HOME EVALUATION >>
#304 -1448 - 1450 Lawrence Ave E
Toronto, Ontario
Ideal office location for your next office with close proximity to Hwy 401 & D.V.P. Located at Victoria Park and Lawrence in well known Victoria Terrace Shopping Centre, Medical Uses Welcome. Amenities Nearby Include Goodlife Fitness, Dollarama, No Frills, Toys-R-Us, Restaurants and More!**** EXTRAS **** Built Out Suite! Utilities are Extra. * Deposit Cheque To Be Certified. 1st & Last Months' Deposit Required. Please Provide Credit Check, Financials, Credit Application & I.D. W/ L.O.I.* (id:56505)
Intercity Realty Inc.
#4068 -3080 Yonge St
Toronto, Ontario
Prime Bedford Park Office Space with direct access to Lawrence Subway station, high profile building and location, many sizes available in this very busy business hub. Ground Floor occupied by Loblaws and Tims. Underground on site parking, dedicated office elevator. Easily accessible building with direct downtown subway access.**** EXTRAS **** ** 48hrs notice for all appts ** Deposit cheque to be certified, credit check, financials, credit application and I.D. to be supplied at time of Landlords L.O.I. (id:56505)
Intercity Realty Inc.
94 Prideaux Street
Niagara-On-The-Lake, Ontario
Located in one of the most desirable areas of Old Town, offering a beautiful marriage of old-world charm and modern upgrades. Walk to iconic Queen St. with its boutiques, restaurants and theatres or take a short stroll to the waterfront. Enjoy the serenity of Queen’s Royal Park or play a round of golf at Canada’s oldest golf course. This home showcases stunning décor such as designer light fixtures, custom drapes, valances and luxurious wall coverings. Enter through the antique door into the elegant front entry with gleaming hardwood floors throughout. The formal dining room is sheer opulence with its antique chandelier set in a plaster ceiling medallion, decorative built-in shelving and fireplace with hand-crafted mantle. The grand living room features a beautiful archway with custom millwork set between coffered ceilings with designer brass fixtures, built-in bookcase and buffet with accent mirrored wall. Bright and airy, the kitchen is definitely the heart of the home with 5 stainless steel appliances, center island, quartz countertops, Nantucket grey cabinetry, heated floors and cozy fireplace. Spacious family room with its comfortable seating centered around a fireplace with hand-crafted mantle and soaring vaulted ceiling with contemporary bubble chandeliers. A gorgeous sunken sunroom which offers floor-to-ceiling windows and 4 skylights overlooking the jaw-dropping two-tiered yard. Main floor guest retreat with ensuite. The Grand Victorian staircase features designer runner and custom wainscotting leading to the elegant and spacious landing. Each of the 3 bedrooms have beautiful hardwood flooring, the Primary bedroom with private water closet and spa-like ensuite bath with heated herringbone tile, sumptuous soaker tub, walk-in glass rain shower. Second and third bedrooms share a bath with heated marble flooring and custom vanity. A cozy rec-room and 2nd kitchen in the lower level completes this charming home. (id:56505)
Royal LePage NRC Realty
#202 -3495 Lawrence Ave E
Toronto, Ontario
Move in ready office in renowned Cedarbrae Mall, easy location identification, over 103,000 households and population exceeding 291,000 nearby, additional parking renovation upcoming. Great environment for an office with all conveniences and triple A tenants as neighbours. Other units available.**** EXTRAS **** * 48 Hrs Notice For Showings.* Deposit Cheque To Be Certified. 1st & Last Months' Deposit Required. Pls Provide Credit Check, Financials, Credit Application & I.D. W/ Landlord L.O.I. (id:56505)
Intercity Realty Inc.
7 Slater Circle W
Brampton, Ontario
Welcome to this fully renovated legal basement apartment in Brampton! This apartment features 2 Bedrooms, an upgraded open-concept kitchen combined with a comfortable living area, a 4-piece bathroom and has separate entrance for privacy. This space has upgraded vinyl flooring, and modern pot light fixtures throughout creating an inviting and bright atmosphere, Brand new appliences (id:56505)
RE/MAX Dynamics Realty
267 Hidden Trail
Toronto, Ontario
All-Inclusive, Fully Furnished, Luxury Rental, Tastefully Renovated, Short term Fabulous 2-Storey Detached 4 Bedrooms, Family Home In The Lovely Ridgegate Neighborhood. Over 3,200 Sq.Ft Of Total Living Space. Bright Fully Renovated Eat-In Kitchen With Large Centre Island & Breakfast Bar, Open To W Family Rm With High Efficiency Wood Burning Fireplace Insert, Hardwood Floor, Decorative Wood Ceiling & Barn Doors Open To Oversized Door Double Car Garage, & Fully Fenced Private Backyard Oasis With Jacuzzi. All Appliences, Furnitures And Items Used For This House Are Newly. Close To Parks, Schools, Hospitals, Ttc And Hwy.The Home Is Furnished But Furniture Can Be Removed. This Tranquil Community Encompasses Only About 300 Executive Homes Surrounded By The Expansive G. Ross Lord Park. Conveniently Located In The Heart Of North York, Close To Ttc, Schools, York University, & A Short Drive To Yorkdale Mall. Short Term Or Long Term Lease. (id:56505)
RE/MAX Dynamics Realty
00 Spring St
Asphodel-Norwood, Ontario
Building Permit Ready! Beautiful 2.715 Acre Building Lot In Heart Of Friendly Norwood, With A Park As Your Backyard. Building Plans As Shown, For 1800+ Sq Ft Home, Included, Or Consider Duplex Or Triplex. Walking Distance To Schools, Shops, Grocery, Library, Arena, And More. Only 20 Minutes To Peterborough. Lot Opens Up Onto Ouse River, With Approx 540 Ft Of Waterfront. With Re-Zoning The Potential Exists For Larger Multi-Unit Development. Vender Take Back Possible.**** EXTRAS **** Unique Opportunity. This Property Has Tons Of Potential, Parklike Setting, With All Amenities Of Town In Sought After Norwood. Building Permit For Single Family Home. Large Lot Allows Consideration For Possible Expanded Future Development. (id:56505)
Weiss Realty Ltd.
#9-10 -1111 Flint Rd
Toronto, Ontario
Quality industrial storage space, total additional rent must include an administration fee of 5% of net rent ($0.95 per sq foot) and must be added to current (2024) T.M.I of $3.67 psf per year to calculate total additional rent. (id:56505)
Vanguard Realty Brokerage Corp.
10 Andress Way
Markham, Ontario
Builders Own Model Home, The Oakley Model. 2535 Sq. Ft. Of Living Space. Breathtaking Ravine Lot. Main Floor. Second Floor Soaring 9 Ft. Ceilings. Wrought Iron Staircase. Cesear Stone Kitchen Counter Tops. Upgraded Shower In Primary Ensuite. Walking Distance To Schools, Shopping Centre, Costco. New Rec. Facility Opening Soon. Close To Golf Centre. East Access To 407 And 401. (id:56505)
Forest Hill Real Estate Inc.
7353 Marvel Dr
Niagara Falls, Ontario
Welcome to 7353 Marvel Drive, a stunning pre townhouse that offers the blend of luxury, convenience, and modern living. This exceptional property boasts 3 spacious bedrooms and 3 bathrooms, providing ample space for relaxation and comfort. Step inside and be greeted by over $17,000 worth of upgrades that make this home truly extraordinary. Enjoy the convenience of the integrated home automation and security system, complete with 6 months of monitoring and an online subscription. Feel secure and at ease knowing that your new home is equipped with top-of-the-line technology. As a bonus, this property comes with a Tarion warranty, giving you peace of mind and assurance for years to come. The upgraded basement window adds versatility to the space, offering the potential for a legal bedroom or creating a cozy den. Plus, there's rough-in for a basement 3-piece bathroom, allowing you to personalize the space according to your needs. (id:56505)
RE/MAX Escarpment Realty Inc.
#204 -15 Talbot St S
Haldimand, Ontario
Welcome to the Talbot! Located in the beautiful town of Cayuga, this newly built condominium is within walking distance to the Grand River and all amenities; including restaurants, shopping and located next to the library. This 2-Bed, 1-Bath condo unit features a kitchen with locally crafted custom cabinets, stainless steel appliances and quartz countertops. This unit also features a 3 piece bathroom with a large walk-in shower and in-suite laundry (id:56505)
RE/MAX Escarpment Realty Inc.
#302 -15 Talbot St W
Haldimand, Ontario
Welcome to the Talbot! Located in the beautiful town of Cayuga, this newly built condominium is within walking distance to the Grand River and all amenities; including restaurants, shopping and located next to the library. This 2-Bed, 1-Bath condo unit features a kitchen with locally crafted custom cabinets, stainless steel appliances and quartz countertops. This unit also features a 3 piece bathroom with a large walk-in shower and in-suite laundry. (id:56505)
RE/MAX Escarpment Realty Inc.
#103 -15 Talbot St W
Haldimand, Ontario
Welcome to the Talbot! Located in the beautiful town of Cayuga, this newly built condominium is within walking distance to the Grand River and all amenities; including restaurants, shopping and located next to the library. This 2-Bed, 1-Bath condo unit features a kitchen with locally crafted custom cabinets, stainless steel appliances and quartz countertops. This unit also features a 3 piece bathroom with a large walk-in shower, in-suite laundry and private entrance directly outside. (id:56505)
RE/MAX Escarpment Realty Inc.
#201 -15 Talbot St W
Haldimand, Ontario
Welcome to the Talbot! Located in the beautiful town of Cayuga, this newly built condominium is within walking distance to the Grand River and all amenities; including restaurants, shopping and located next to the library. This 2-Bed, 1-Bath condo unit features a kitchen with locally crafted custom cabinets, stainless steel appliances and quartz countertops. This unit also features a 3 piece bathroom with a large walk-in shower and in-suite laundry. (id:56505)
RE/MAX Escarpment Realty Inc.
15 Talbot Street W, Unit #301
Cayuga, Ontario
Welcome to the Talbot! Located in the beautiful town of Cayuga, this newly built condominium is within walking distance to the Grand River and all amenities; including restaurants, shopping and located next to the library. This 2-Bed, 1-Bath condo unit features a kitchen with locally crafted custom cabinets, stainless steel appliances and quartz countertops. This unit also features a 3 piece bathroom with a large walk-in shower and in-suite laundry. (id:56505)
RE/MAX Escarpment Realty Inc.
15 Talbot Street W, Unit #303
Cayuga, Ontario
Welcome to the Talbot! Located in the beautiful town of Cayuga, this newly built condominium is within walking distance to the Grand River and all amenities; including restaurants, shopping and located next to the library. This 2-Bed, 2-Bath condo unit features a kitchen with locally crafted custom cabinets, stainless steel appliances and quartz countertops. This unit also features a 3 piece bathroom with a large walk-in shower, a 2 piece powder room and in-suite laundry. (id:56505)
RE/MAX Escarpment Realty Inc.
15 Talbot Street W, Unit #304
Cayuga, Ontario
Welcome to the Talbot! Located in the beautiful town of Cayuga, this newly built condominium is within walking distance to the Grand River and all amenities; including restaurants, shopping and located next to the library. This 2-Bed, 1-Bath condo unit features a kitchen with locally crafted custom cabinets, stainless steel appliances and quartz countertops. This unit also features a 3 piece bathroom with a large walk-in shower and in-suite laundry. (id:56505)
RE/MAX Escarpment Realty Inc.
101 Dunloe Rd
Toronto, Ontario
Move-in Luxury in Forest Hill South. Appx 7,629 sf New Custom. Lorne Rose Architect & Nazem Rose Interior. Opulent finishes & exquisite craftsmanship adorn modern fine living in an affluent community with urban amenities & top-rated schools. Limestone Exterior. Outdoor Kitchen. Pool w Waterfall. Natural Stone Patio. Outdoor Sound & Lighting sys. Double AC/Furnace/HWT. Generator. Irrigation. SnowMelting. Home Automations. Smart Curtains.16 Cameras. Cambridge Elevator. 12 ft Ceilings. 25ft Carrera & Dolomite Marble Foyer. Mahogany Ent. White Oak Hardwood Flr. Radiant Flr Heating. Classic Crystal Panels. Premium Doors/Windows. State-of-Art Cabinetry Systems. Polk Audio & B/I Speakers. Designer Chandeliers & Prolight LED. Four Ensuite w Dream Walkin Wardrobes. + Nanny Ensuite. Glass Wine Cellar. Media Rm. Party Lounge w B/I Bars. 2 Bsmt Walkouts. High-end Appliances & Equipments in Two Main Floor Kitchens, Two Laundry Rooms, Lower level & Pro Backyard. Extensive feature list to appreciate.**** EXTRAS **** Main Kitchen 60in Lacanche Range. Miele Set 30in fridge, freezer& 24in wine fridge, dishwasher. Wall microwave, convection oven & warming drawer. Range hood. 2nd Kitchen F&P Fridge, Wolf Stove &More. 4 Laundry Machines. Long Inclusion List. (id:56505)
Sotheby's International Realty Canada
5042 Ontario Ave
Niagara Falls, Ontario
Excellent investment opportunity to own a two-storey legal duplex (main floor & upper level) that is already fully rented by two A+ tenants. ( monthly rent $2820 includes heat, hydro & water). This downtown Niagara Falls property is a stone's throw from the Niagara River, minutes to the Casino, attractions and the USA. Both units have been professionally renovated, are freshly painted, and complete with vinyl plank flooring throughout. Main floor is one bedroom with a bright spacious kitchen, combined living room / dining room, and 9 foot ceilings. Also a 4-piece bathroom with a backyard facing window. Entrance to main floor unit is through the rear entrance mudroom with closet & large window. Upper unit is a bright, two bedroom spacious apartment with a large eat-in kitchen, and modern 3-piece bath featuring a glass shower. Common access basement has been professionally waterproofed, has s sump pump, two dedicated storage units, and clothes washer & dryer. (id:56505)
RE/MAX Realty Services Inc.
194 Wilson St E
Hamilton, Ontario
A gem on Wilson St. Inviting unique vintage home, tucked back, fronting onto Ancaster's Radial path, framed by towering trees. This Dutch Colonial home has had numerous additions over the years in keeping with the original character & charm. Enjoy the exposed brick walls, pine floors, beamed ceilings & views from every window. The expansive private property includes a huge inground heated pool with extensive flagstone patios. Mn Ivl Den, Laundry w/walk-in Pantry & light filled Sunroom. Stone facade. Brick, board & batten exterior. Located in the heart of old Ancaster makes strolling to the HGCC, shops & restaurants a breeze. Lot size is irregular. (id:56505)
Royal LePage State Realty
#203 -1 Brandy Lane Dr
Collingwood, Ontario
Immaculate 2 bedroom, 2 bathroom condo in Wyldewood is a MUST SEE! This Brandy Lane Homes , Cedar Model boasts an open concept living room, dining & kitchen with breakfast bar. Cozy gas fireplace in living room. This location offers a four season lifestyle. Skiing, Golf, Hiking, Cycling, Kayaking, Beachcombing & more within a short distance. Easy access to sparkling Georgian Bay, shopping , dining , churches and more. 15 minutes to Wasaga Beach! Ensuite laundry. New BBQ on covered balcony. On site amenities include: Year round heated pool, mailboxes, kayak racks (rentable), parking in front of your condo and Visitor parking. Elevator to upper levels. Storage locker is right beside your front door. Property is virtually staged & painted. (id:56505)
RE/MAX West Realty Inc.
#2ac -47 Drayton Industrial Dr
Mapleton, Ontario
+/- 2 acres (subject to severance) of rectangular/flat vacant Industrial/ Commercial Lot in Drayton. General industrial Zoning allows a good range of uses including contractor's yard, auto body repair shop, transport establishment, etc. Municipal water, sewage & gas servicing available. *Legal Description Continued: PARTS 3 & 4, PLAN 61R22414; SUBJECT TO AN EASEMENT IN GROSS OVER PART 3 PLAN 61R22414 AS IN WC594420; TOWNSHIP OF MAPLETON**** EXTRAS **** Address updated by Municipality last week of January 2024, after severance. Please Review Available Marketing Materials Before Booking A Showing. Please Do Not Walk The Property Without An Appointment. (id:56505)
D. W. Gould Realty Advisors Inc.
48 Kenmir Avenue
St. Davids, Ontario
Welcome to this exquisite two-story luxury home located in the beautiful St. Davids neighbourhood of Niagara on the Lake. Boasting elegant and modern features, this property is perfect for those seeking refined living in a desirable location. Upon entering, you will be captivated by the open concept design and abundance of natural light flooding through the numerous windows. The spacious chef's kitchen is a true masterpiece, featuring top-of-the-line appliances, a chef's island, granite countertops and ample space for culinary creativity. The porcelain tile floors throughout the main floor add a touch of sophistication and are both durable and easy to maintain. With multiple balconies, you can take full advantage of the stunning views and enjoy the fresh air, creating the perfect setting for relaxation or entertaining guests. The main level features a luxurious primary bedroom, ensuring convenience and comfort for those desiring single-level living. Additionally, a well-appointed office space on the main level offers a dedicated area to work from home or pursue personal passions. Located in St. Davids of Niagara on the Lake, this property benefits from an amazing location that combines tranquility with convenience. Enjoy the charm and beauty of this highly sought-after community, known for its picturesque vineyards, charming streets, and proximity to essential amenities and attractions. Embrace the epitome of luxury living with this outstanding property. Don't miss the opportunity to call this masterpiece your own. Schedule a showing today and prepare to be amazed by the sheer elegance and attention to detail that this home has to offer. (id:56505)
Revel Realty Inc.
#40 -10909 Yonge St
Richmond Hill, Ontario
Prime retail space*Functional corner unit*Visible Yonge Street exposure*Prominent signage space available*Busy plaza anchored with No Frills, TD Bank, Dollarama, Swiss Chalet, A&W, Subway, Cora's, Popeye's, Dental, Pharmacy, Optical, Dental Specialist, Jewelry, Hair Salon, Service Ontario, Nail Salon, Cell Phone Store, Dry Cleaning Depot, Fish and Chips, Kumon, Image Cinemas, Restaurants, Convenience Store, Chatime and more.**** EXTRAS **** Strategically located between 2 signalized intersections adjacent to the YRT bus loop in a well-established trade area*Multiple ingress and egress from surrounding streets*High pedestrian and vehicular traffic. (id:56505)
RE/MAX Premier Inc.


