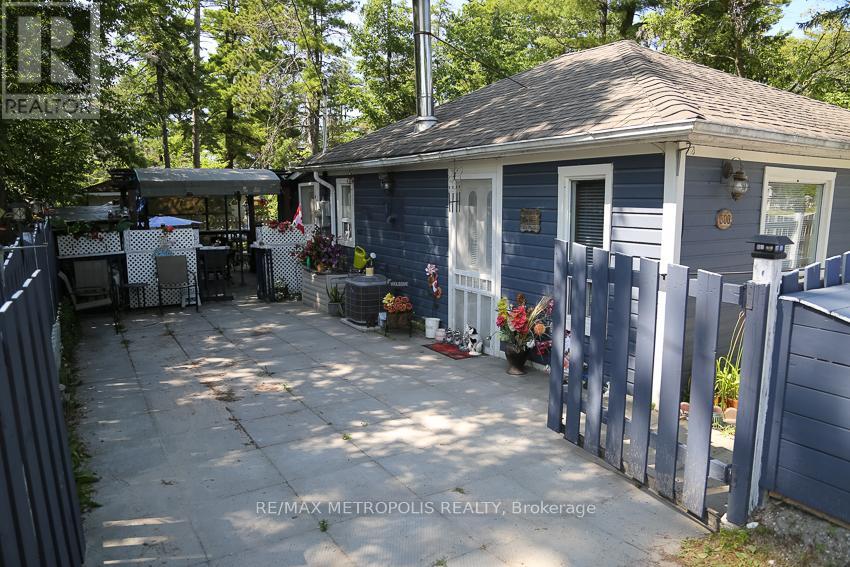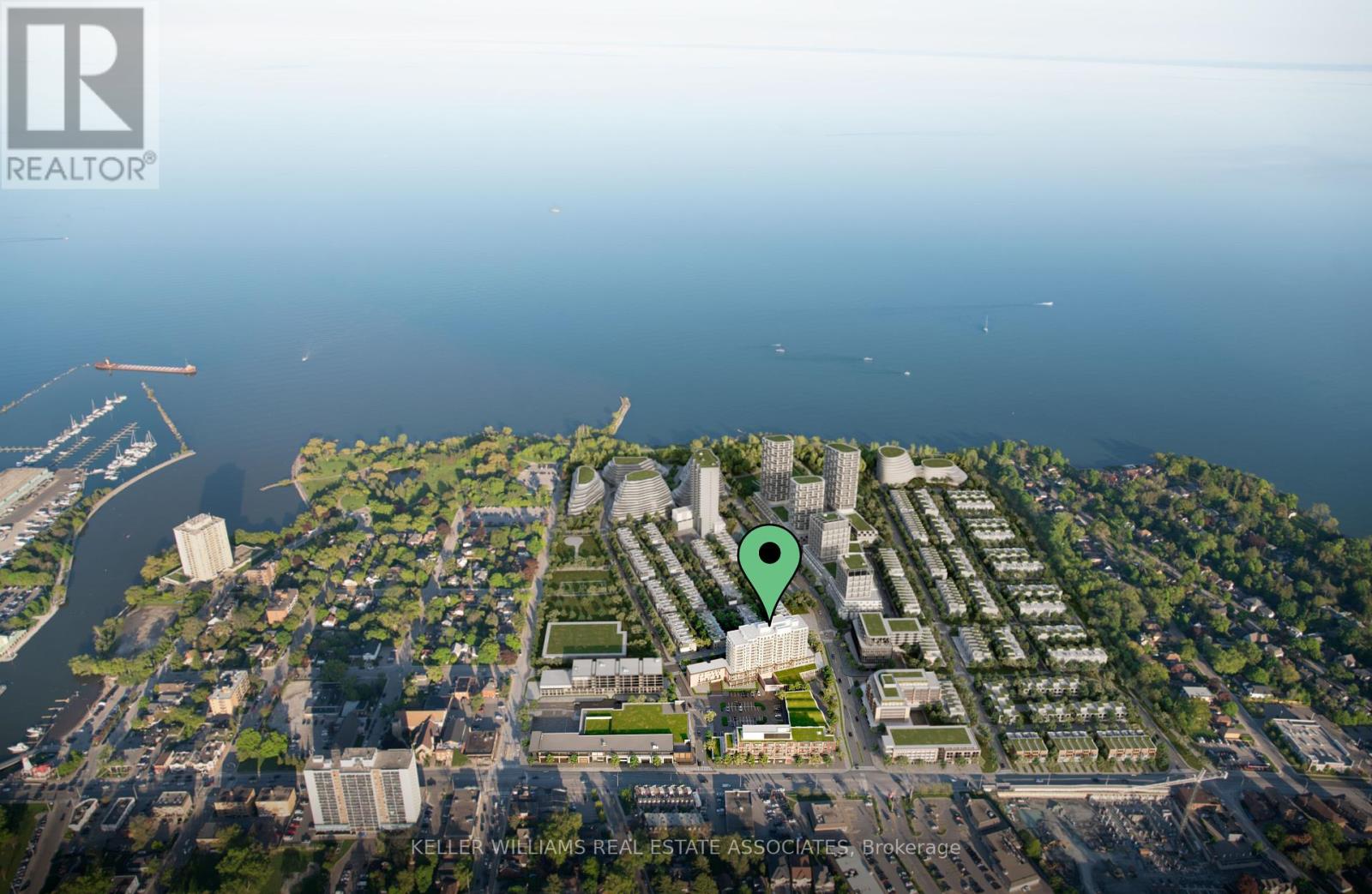BOOK YOUR FREE HOME EVALUATION >>
BOOK YOUR FREE HOME EVALUATION >>
Lot 37 Angie Drive
Niagara Falls, Ontario
FULLY SERVICED LOT - Prime Vacant Lot in Niagara Falls’ Newest Development! Step into a world of endless possibilities with this fully serviced, ready-to-build lot situated in Niagara Falls’ most anticipated up-and-coming neighborhood. With an impressive size and a prime location, this parcel offers the perfect canvas for your dream home or investment property.Whether you’re a homeowner seeking the perfect plot for your dream dwelling or an investor recognizing the value of building in a booming location, this lot offers unmatched potential. Don’t miss out on this golden opportunity to stake your claim in Niagara Falls’ next big thing (id:56505)
RE/MAX Niagara Realty Ltd.brokerage
RE/MAX Niagara Realty Ltd.
461 Adelaide Street W Unit# 237
Toronto, Ontario
Great Opportunity @ Fashion House In Highly Desirable King West. Rarely Avail. Bright South Facing & Stylish One Bedroom Suite with Floor To Ceiling Windows. Locker Included. S/S Milano Oven & Range. Engineered Hardwood & Corian Countertops. Lofty 9 Ft Ceilings. Enjoy The Juliet Balcony Overlooking Inner Courtyard. Exclusive Rooftop Infinity Pool. Amenities Also Include Gym, Rooftop Lounge & Garden, Party Room & 24Hr Conc. Excellent Walk Score. Close to Shopping & Transit+++ *Digitally Staged. (id:56505)
Royal LePage Meadowtowne Realty
500 Mosley Street
Wasaga Beach, Ontario
LOCATION, LOCATION, LOCATION!! Partially renovated bungalow on a 50 x 90 ft lot - only 200 steps away from a quiet, private beach between beach 2 & 3. Over 750 sq ft. Partially renovated interior w/ 2 beds, 2 bath, dining area (new floor, window, walls) & a new fence surrounding entire property w/ 2 gates and 4+ parking spots. 2nd bathroom is newly built (3pc fully functioning, unfinished) w/ laundry space & a new stacked washer/dryer. New electrical wiring w/ a new 120-amp service panel & new plumbing in 2nd bathroom. 50-gallon hot water tank is owned. House has been retrofitted w/ forced air heating (furnace) & air conditioning. New fridge & stove in kitchen. 2nd entrance with an outdoor hot/cold shower. Tons of opportunity. Ideal property for an affordable cottage reno, income property or teardown/rebuild with a prime location. **** EXTRAS **** DECK, PATIO, KITCHEN GAS LINE (id:56505)
RE/MAX Metropolis Realty
62820 Concession 6c Road
Wellandport, Ontario
Discover this 3-bedroom, 1-bathroom, nearly 1200 square foot home nestled in the heart of Wellandport - Wainfleet with A2 zoning. Set on a nearly 1-acre country retreat, this property promises peace and serenity year-round. Inside, enjoy a spacious living area and a finished basement complete with a recreation room and abundant storage. The attached garage, featuring an overhead gas heater and custom screen garage door cover, transforms into an ideal entertainment and leisure space all year long. Unique to this property is a natural gas well with accompanying mineral rights, adding extraordinary value. Outdoor features include a greenhouse for the gardening enthusiast and a large detached storage shed/garage perfect for equipment. The scenic lot is meticulously maintained, complemented by a spacious double-wide driveway for added convenience. This unique and picturesque country retreat, set in a peaceful rural neighbourhood, offers a perfect escape from city life. Don’t miss this exceptional opportunity. (id:56505)
Coldwell Banker Momentum Realty
Coldwell Banker Momentum Realty Brokerage
N/a Netherby Road
Stevensville, Ontario
This almost 5 Acre Commercial Development Site is strategically located right by the QEW and Netherby Road intersection, a midpoint between Niagara Falls and Fort Erie, in the Niagara Region of Ontario, Canada With this property being located right by the the QEW/Netherby exit it offers an immensely high traffic volume ( approximately 20,000 vehicles a day) along a recognized Canada – U.S. trade corridor When the new highway (The Niagara GTA East Corridor) is built the Netherby Road and QEW interchange has a huge potential of being the terminus of the new highway thus making this property that more ideal with the extra traffic flow. This property is within the urban boundary and zoned for commercial development C4 allowing (a) Automobile Service Stations (b) Gasoline Bars (c) Car Washes (d) Motor Vehicle Repair Shops (e) Commercial Refuelling stations; (f) and Uses, buildings and structures accessory thereto such as Coffee Shops, Truck Stops, Convenience Stores etc. (See Zoning in the Supplements) Services abutting Townline Road include water, hydro, natural gas and fibre optics with sanitary sewers anticipated to be extended along Townline Road A McDonald’s restaurant with drive-thru has recently been approved for a development located right across the street and with this site also being located right outside a massive retirement centre known as Black Creek Retirement Park it would be a perfect property for a development with a combination of a Gas Bar, A Large Truck/Car Wash, A Tim Hortons or Starbucks, A Fast Food Restaurant or two and a Convenience Store. Call today to find out more about this fantastic commercial development site. (id:56505)
Coldwell Banker Momentum Realty Brokerage
657 Haldimand 17 Road
Haldimand County, Ontario
1.35 Acres situated on the Grand River Waterfront on picturesque mature treed lot. Set 500 feet back from the road provides an appealing privacy feature with ideal bungalow style home with 3 bedrooms and 2 bathroom layout. Detached garage/workshop provides storage for all your recreational vehicles and ample parking for guest. Elevated back deck, & gentle sloping topography leading to the grand river water's edge. The flowing interior layout includes 1400sf of main floor living space with emphasis on water views & tremendous potential to make it your own. Loads of oak trim and built-in cabinetry. Sunroom & elevated deck overlooking the peaceful river. Gas and wood fireplaces, natural gas furnace & c/air. Main floor laundry. Enjoy all that the Grand River has to offer with 20 km of navigable water – boat, sea doo, kayak, fish, & embrace all from your backyard. Conveniently located minutes to Dunnville amenities including shopping, parks, schools, restaurants, & more. Easy access to Hamilton, Niagara, 403, QEW, & GTA. Rarely do properties with this lot size, location & overall potential come available. (id:56505)
RE/MAX Escarpment Realty Inc
394 Merritt Street
St. Catharines, Ontario
Welcome to 394 Merritt Street, a prime commercial property in the rapidly growing city of St. Catharines. With over 20,000 vehicles passing by daily, this location offers exceptional visibility and access. Faithfully maintained and upgraded over the last 50+ years, 394 Merritt Street has a proven track record as a successful used vehicle dealership since 1973. This turn-key business, available at an additional cost, boasts a loyal customer base and a perfect dealer license. For a comprehensive list of improvements, please refer to the listing supplements. Located in a bustling commercial area renowned for its numerous dealerships, 394 Merritt Street is a central hub close to key amenities. Brock University, Niagara College, the Meridian Centre, and Pen Centre Mall are all within an 8-minute drive, while the highway is just 4 minutes away. The property is also conveniently located 16 minutes from Niagara Falls, 20 minutes from Niagara-on-the-Lake and Wine Country, and 29 minutes from the US/Canada border. With a new GO Train station under construction, the area's accessibility and growth potential are set to soar. (id:56505)
Keller Williams Complete Realty
8 Village Green, Unit #611
Stoney Creek, Ontario
Welcome Home! Highly sought-after corner unit in Village Green offering an exceptional living experience. Meticulously maintained & beautifully updated 2 BR, 2 full baths, condo boasting stunning views of the escarpment and backs onto Hopkins Park with serene walking trails & sporting fields. This south-east facing unit is bathed in natural light & features updated engineered hardwood flooring throughout complemented by on trend neutral decor. Enjoy hosting family with plenty of space in the generous L/R and separate D/R plus loads on counterspace in your dine in kitchen. The main bathroom offers quartz countertops, shower / tub combo and upgraded tile, while the spacious primary bedroom includes a walk-in closet and an updated ensuite with granite countertops & glass shower. Convenience is key with in-suite full-sized laundry. Located strategically across from the Recreation Centre with indoor pool & skating arena, Battlefield Park, Urgent care nearby and just steps away from charming Olde Stoney Creek, where dining & shopping options abound. Highway access is minutes away, facilitating effortless commuting. Additional amenities include one underground parking spot, a storage locker, and access to the building's party room, gym, and sauna. This mature building exudes a sense of community and pride of ownership among its friendly residents. Truly a gem that must be seen to be appreciated. Don't miss out on the opportunity to call this home. Schedule your viewing today! (id:56505)
Royal LePage State Realty
10 Concord Place, Unit #103
Grimsby, Ontario
Fantastic ground floor 1 bedroom + den suite featuring 714 square feet of living space and an oversized patio! Incredible location in sought after waterfront community steps to local shops, restaurants, waterfront trails, parks and easy highway access. Quality finishes throughout including floor to ceiling windows with custom window treatments, plank flooring, upgraded faucets and light fixtures, granite countertops, in-suite laundry, sliding doors to shower/tub and an oversized walk-in closet! Entertain in the open concept living & kitchen area with stainless steel appliances, high-end cabinetry and convenient breakfast bar! Spacious den with custom double doors could be used as an office, sitting area, workout space or bedroom. Enjoy the resort inspired amenities with a fitness centre, party room, lounge, rooftop terrace & visitor parking. 1 Underground parking spot & storage locker included. (id:56505)
Royal LePage State Realty
406 Lakeshore Road
St. Catharines, Ontario
Wow, last major piece of employment land in the City of St. Catharines. Frontages on 3 roads, Seaway Haulage Road, Lakeshore Road, and Read Road. This 45.7 acre property has E2 zoning which allows for multiple uses. Right across the street from Port Weller dry docks (Ontario Marine) and Stubbe's new cement facility. (id:56505)
Royal LePage NRC Realty
117 Pollock Avenue
Cambridge, Ontario
Beautiful Detached Legal Non Conforming Duplex in the Highly Sought After Area of Cambridge in West Galt. Easy Access to Highway, Public Transit, Theatres, Shopping, Cambridge Centre and Hospital. Main Floor Unit is Vacant for New Owner or Rent out Again. **Bright Nicely Updated Units** **** EXTRAS **** New 200 Amp Service (id:56505)
Homelife/response Realty Inc.
1309 - 220 Missinnihe Way
Mississauga, Ontario
Be the first to enjoy the view over glistening Lake Ontario from your balcony in this brand new fully upgraded Brightwater II 2+1, 2 bath unit. This award winning community connects vibrant Port Credit Village to the waterfront and is complemented by all the lifestyle amenities you've been looking for in your next home. Enjoy the integrated appliances in the gourmet kitchen boasting matching kitchen island. The den off the kitchen is large enough to use as a den or turn into your entertainer's delight dining area. With a split floor plan design, the primary suite with a large window overlooking the water, has walk-in closet and 3pc ensuite. Take advantage of the state-of-the-art gym and yoga rooms. Working from home but don't want to have home feel like your office? Enjoy the we-work space the building offers. Large party? The two party rooms can be combined into one for that big celebration. Children? Enjoy the on site playground where the little ones can safely play. With a 24hr concierge, property manager, parcel room, every convenience for safety and security has been looked after. Commuting? Leave the car in the garage and take the convenient shuttle to and from the Port Credit GO station. Best feature? Year round heat/ac control! 713 interior sqft as per builder plan. **** EXTRAS **** Wall-mount upgrade ready for your tv, upgraded vinyl flooring, ceiling light fixture in the primary suite, stone backsplash to match the counters, island/breakfast bar, 5 Swidget receptacles/switches, premium parking and locker locations (id:56505)
Keller Williams Real Estate Associates













