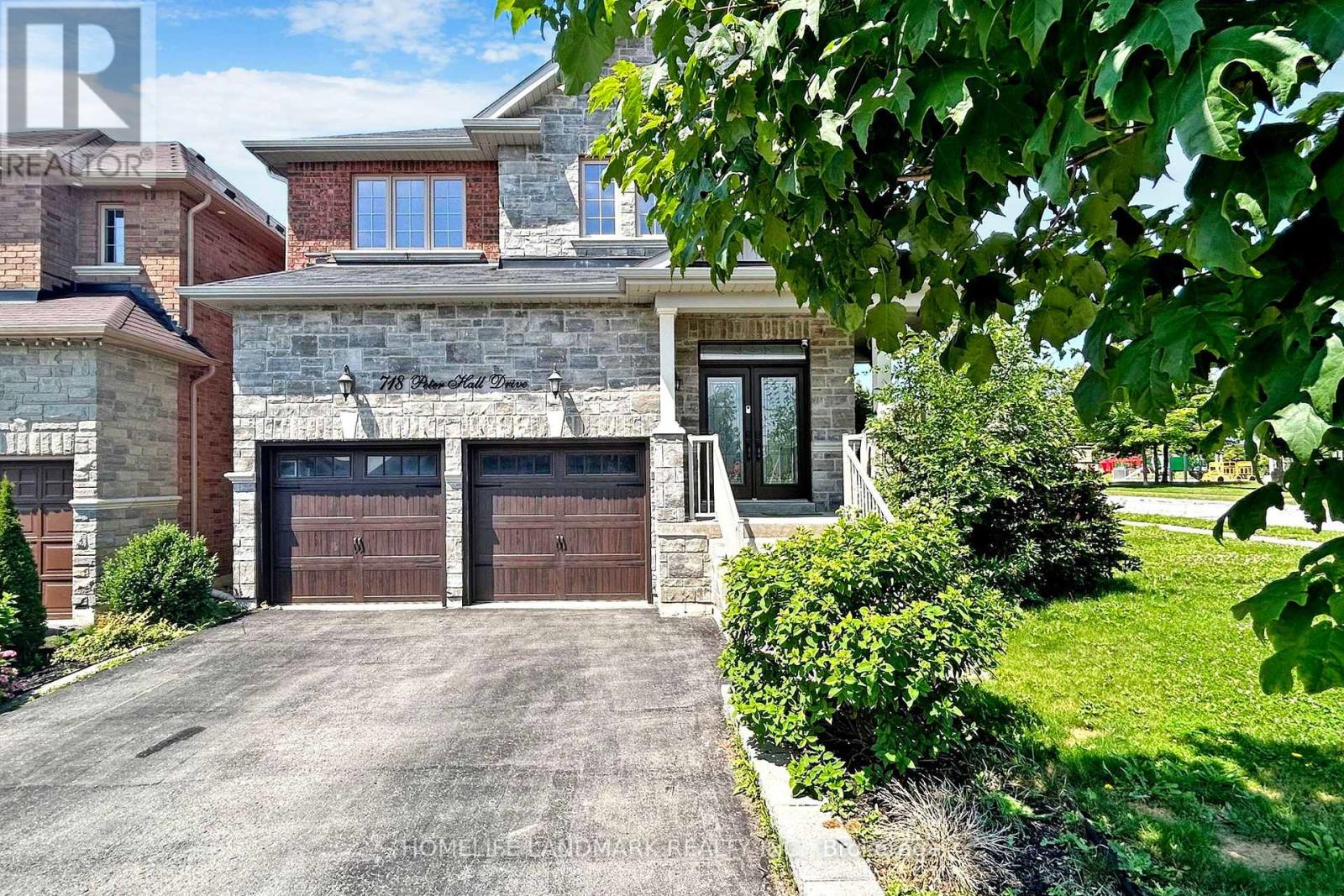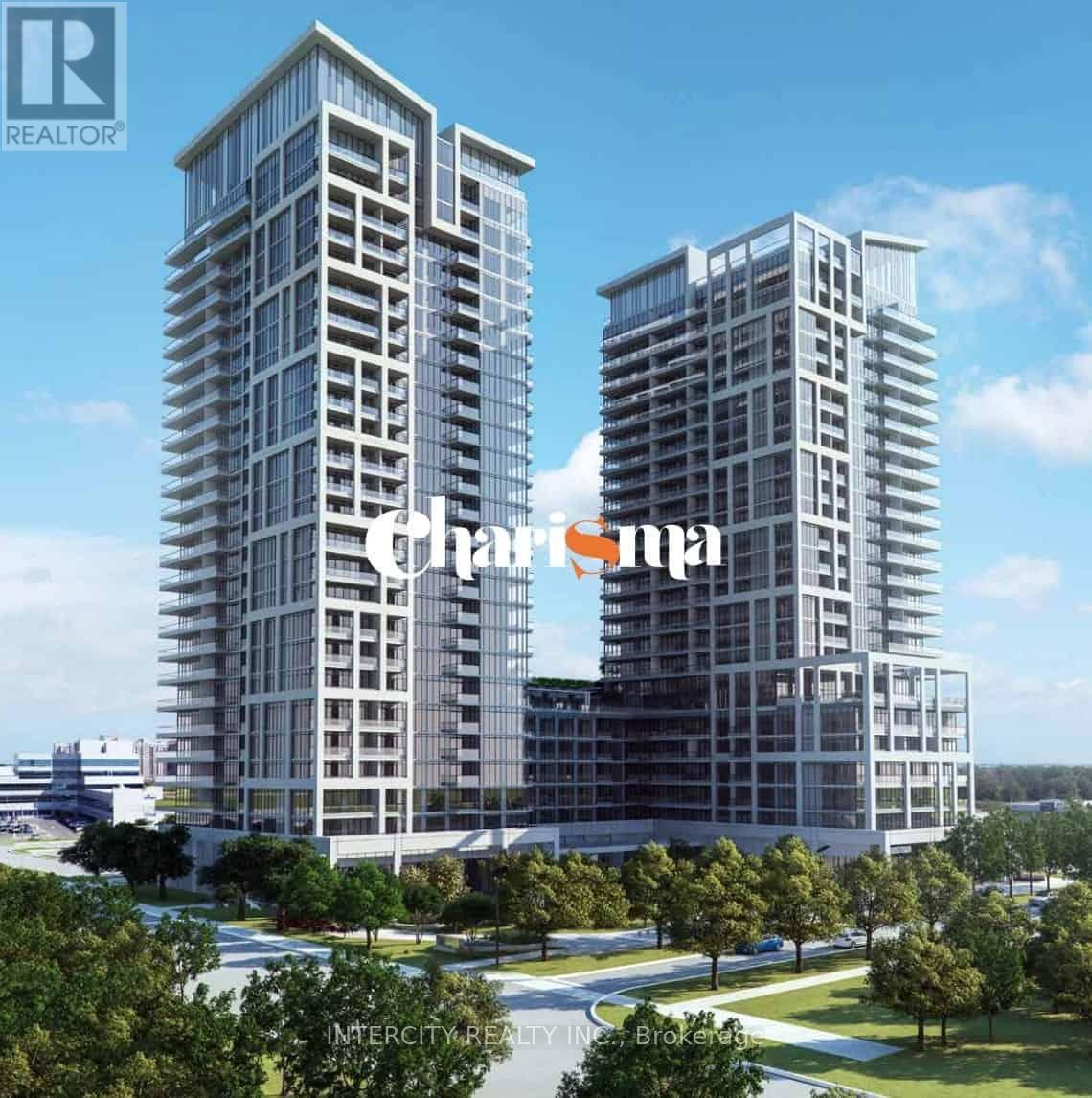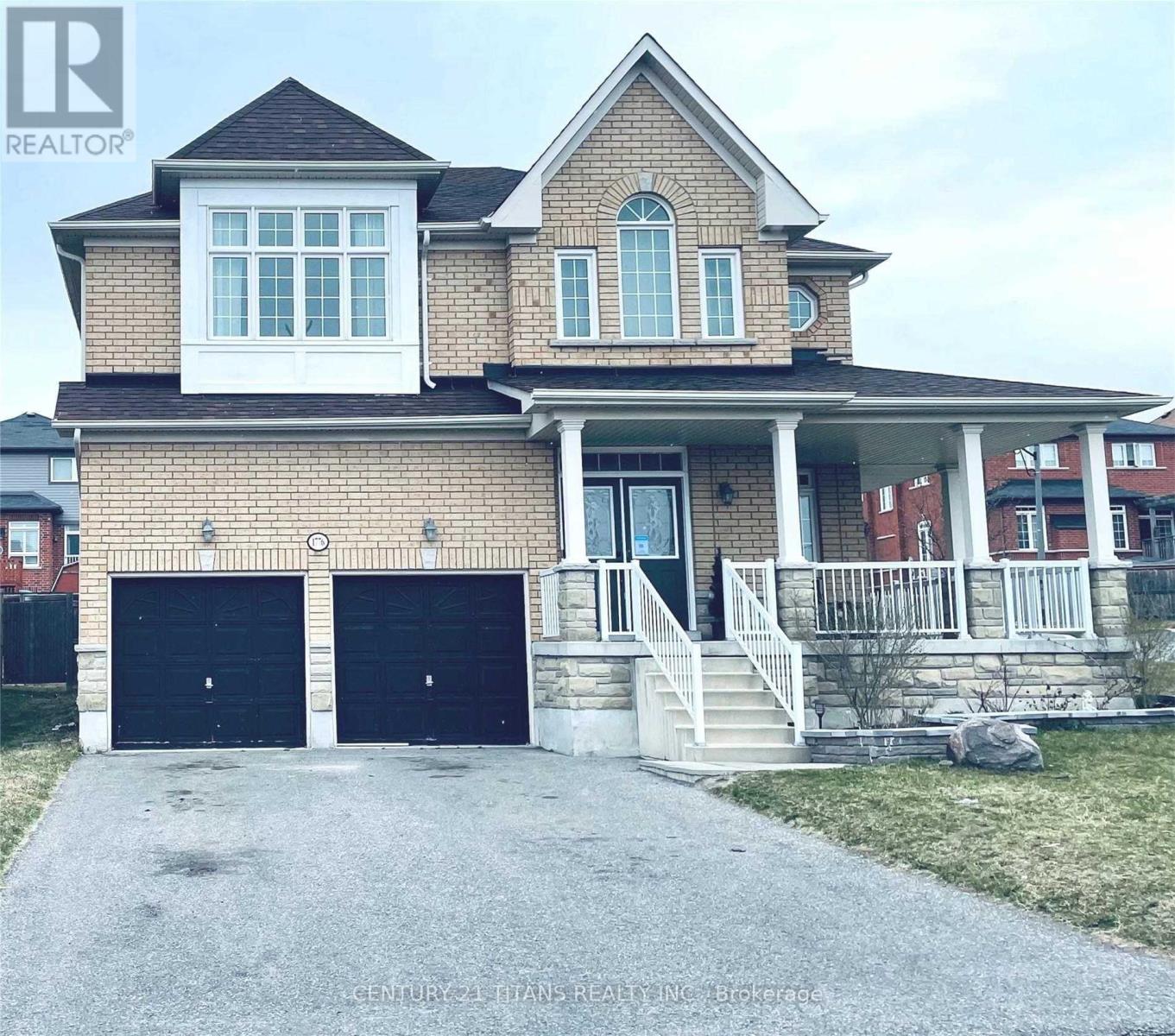BOOK YOUR FREE HOME EVALUATION >>
BOOK YOUR FREE HOME EVALUATION >>
4385 15th Side Road
New Tecumseth, Ontario
Discover this unique opportunity to build your dream home or invest in a future development with this 25-acre plot in Alliston, Ontario. The land is flat making it suitable for crop growing. Agricultural One Zoning. Conveniently located just 15 minutes from downtown Alliston in the ever growing region of New Tecumseth. Minutes to Highways 400, 89, 27 &9. Whether you're interested in immediate agriculture use or holding the land for future development, this perfectly sized property offers flexible opportunities and a lot of potential. (id:56505)
Right At Home Realty
130 Racco Parkway
Vaughan, Ontario
Perfect opportunity to own Gourmet Sports Bar and Grill, an established venue nestled within a vibrant sports complex. Enjoy the unique advantage of overlooking two adjacent hockey arenas, creating an immersive experience for sports fans and families alike. Located in a prime spot, this venue offers significant potential for expanding operating hours and increasing foot traffic. The rent is affordable, covering TMI and all utilities, providing a stable financial foundation. The space is also available for re-branding to align with your vision and market strategy. Recently updated with an all day breakfast menu, the restaurant caters to diverse tastes, enhancing its appeal. Additionally, revenue streams are diversified throught consistent sales from school events within the complex and catering services. (id:56505)
RE/MAX Premier Inc.
5892 Old Mill Road
Essa, Ontario
***POWER OF SALE*** Motivated Seller Bring Your Best Offer***Rare Find 33 Acres Zoned Residential land Agricultural Adjacent To Existing Residential Real Estate Lot Development, Build Your Future Dream Home On This Private Setting Located In Utopia, Essa Township, Just Minutes West Of Barrie. Potential for Future Residential Development. Other Permitted Uses Hobby Farm & Riding Stables, Veterinary Clinics & Kennels, Home Occupation Including Bed & Breakfast & Nurseries. Buyer or Buyer's agent to verify zoning, size, taxes. Seller makes no warranties or representation. Property is being sold 'AS-IS'. (id:56505)
Royal LePage Signature Realty
6 Donsgrove Court
Vaughan, Ontario
Live in a new community with other recently moved-in neighbours waiting to welcome you! This under construction detached 2 storey home sits on a small child safe quiet court with just 23 newly built homes in the sought after currently being developed Thornhill Woods infill community by Vogue Homes! This home will be completed in March 2025. Approx 3342 sq.ft above grade + 1143 sq.ft finished walkout basement (4485 sq.ft total finished living space as per builder's plan). 10ft ceilings on main floor, 9ft ceilings on second floor & walkout basement level. Oak staircase with iron pickets, crown moulding, coffered ceilings, LED pot lights, hardwood & tile throughout main & second levels . Main floor offers a spacious kitchen with granite counters & center island breakfast bar, sizeable breakfast table eating area with walkout to deck, large 18ft long family room with electric fireplace, impressive dining room area, main floor office with double french doors and waffle ceiling, and purposeful mudroom with walk-in closet storage space and inside access to garage. Second floor has 4 practical sized bedrooms (all with private ensuite with granite counters & undermount sinks) + media room that could serve other purposes, and full size laundry room. Primary bedroom features large walk-in closet and 5pc ensuite with free-standing tub, double sink vanity & frameless clear glass shower. Finished walkout basement has a considerable sized 27ft x 17ft recreation room with quality 40oz carpet plus a 4pc bathroom. Price includes $25K in buyer's choice of free upgrade finishes from builder's samples. Home will be built to the drywall stage so that buyers can select their own interior finishes such as kitchen cabinetry, flooring etc. from the builder's design studio standard samples, or upgrade to your preference! Home is still under construction so unsafe to view at this time. Floor plans are in the photos. **** EXTRAS **** Comes with applicable Tarion Warranty. (id:56505)
Royal LePage Maximum Realty
718 Peter Hall Drive
Newmarket, Ontario
New Renovated Trendy Designed Home offers Almost 3000 Sq. of space Above Grade in a Family-Friendly Neighbourhood, Steps To Schools,Parks & Yonge Street Amenities.4 bedrooms 4 bathrooms. All wood fooring, Glass stair railing, Modern light fxtures, 9 ft Smooth Ceilings withpot lights throughout! Open concept layout, eat-in kitchen with Granite Counters & Large Centre Island, Bright Spacious Family Room W/GasFireplace, Stylish dining area W/O To Newly Landscaped Backyard, Deck with privacy fence, New gazebo and shed. Spacious Master BedroomSuite W/Huge W/I Closet & 5-Pc Ensuite Bath. The second bedroom with 4 pcs ensuite had been created for your family. Potential basemententrance from the side. The unspoiled basement offers endless possibilities. Great family residential property. A Must See. **** EXTRAS **** S/S Fridge, New Caloric Gas Range, B/I Dishwasher, New Range Hood, All Electric Light Fixtures, Washer & Dryer. water softener and Central VacSystem. (id:56505)
Homelife Landmark Realty Inc.
215 - 8960 Jane Street
Vaughan, Ontario
GreenPark Build-Charisma Condos Phase 2 North Tower Assignment Sale. Stunning 1 Bedroom 2 Washroom Condo With West Facing View Features 581 Sqft + 131 Sqft Open Balcony! Open Concept Layout With 9ft Ceilings & Floor To Ceiling Windows! Stunning Kitchen With S/S Appliances, Ensuite Washroom In Bedroom. Rooftop Terrace, Outdoor Pool, Gym, Theatre Room, Party Room & More. In The Heart Of Vaughan At Jane & Rutherford Steps To Vaughan Mills and the GO! **** EXTRAS **** Steps To Vaughan Mills, Transit, Canada's Wonderland, Hwy 400/407, Cortellucci Hospital & Vaughan Metropolitan Centre! 1 Parking, 1 Bicycle Locker. (id:56505)
Intercity Realty Inc.
135 Fortis Crescent
Bradford West Gwillimbury, Ontario
Sunny and bright Family Home, with a finished basement, offering Approx 2900Sqft Of Total Living Space. 1825 sqft above ground per MPAC. The basement is professionally finished Showcasing $$$ In Upgrades & The Perfect Floorplan With No Wasted Space! Featuring 9 Ft Ceilings, Upgr Hwood, 2nd Floor Laundry, Spacious Eat-In Kitchen W/ S/S Appliances & Upgr Cabinets Walks Out To Yard. Huge Bedrooms, All Around The Perfect Home! Walking Distance To Schools, Shopping, A+ Amenities **** EXTRAS **** Includes Upgraded S/S Appliances: Fridge, Gas Stove W/ Hood Range, B/I Dishwasher, Laundry Washer & Dryer. **Professionally Finished Basement, Elf's, A/C, Bbq Gas Line, Central Vac, Gdo W/ Rmts. (id:56505)
Tesa Real Estate Inc.
36 Leslie Street
Toronto E01, Ontario
Newly renovated, 3 bedroom, 3 bathroom home in South Riverdale / Leslieville, with separate basement entrance and plenty of natural light all day from east and west. Brand new windows, heat pump, furnace and thermostat. Tankless water heater owned. Easy access to the financial district, DVP and downtown Toronto. Quick walking distance to shopping, parks, schools, and restaurants. This move-in-ready home is a must-see! (id:56505)
Manor Hill Realty Inc.
1776 Quail Run Drive
Oshawa, Ontario
Beautiful 2+1 (large den) bed, 1 bath legal basement apartment available for students, couples and family. Close to Durham college and UoIT. Separate entrance, kitchen, Laundry available within the unit. Bathroom is common. **** EXTRAS **** Stove , Fridge , washer , dryer and elf (id:56505)
Century 21 Titans Realty Inc.
94 Euclid Avenue
Toronto E10, Ontario
Welcome to 94 Euclid Ave. , a rare and remarkable parcel of land in Highland Creek. This property presents an exceptional redevelopment opportunity for visionary developers and investors looking to create something truly special. This expansive property boasts 50ft frontage and 206ft depth. Centrally located near Major Roads, Schools, it is ideally positioned for Residential development. The strategic location offers the benefits of being in close proximity to Major Highways, Public Transport and schools, ensuring easy access and high visibility. You can benefit from the burgeoning growth in the area, with new businesses, residential projects, and amenities enhancing the neighborhood's appeal. This property is a blank canvas ready for your innovative ideas. With the demand for residential spaces in Toronto continuing to rise, this is the perfect moment to secure a prime piece of real estate that promises significant returns.Don't miss out on this unique chance to transform 94 Euclid Ave. into a landmark development. (id:56505)
Our Neighbourhood Realty Inc.
15 Filly Path
Oshawa, Ontario
Welcome to 15 Filly Path, A Beautifully maintained Spacious End-Unit townhome in a prime location! This stunning property boasts an open-concept layout with modern finishes, a spacious kitchen with stainless steel appliances, and a cozy living area perfect for entertaining. The home also features a private backyard, and balcony ideal for relaxing or hosting summer barbecues. The Perfect Family Home/Turnkey Investment- Nothing To be Done! Great Open Concept Layout with Lots of Natural Sunlight, Kit. It Features S/S Appliances, quartz countertops, an under-mount sink, and upgraded sabinets. Ground Level has Direct Yard & Garage Access,407, Close to Unite, Durham College, Public Transit, Amenities. Rich Local Areas With Shopping, Restaurants, New Costco, banks, Schools, Etc. **** EXTRAS **** 9 ft Ceilings, All Elfs, S/S Fridge, New S/S Stove, S/S Dishwasher, Microwave Hoodfan, Oak Stairs, Iron Pickets, Freshly Painted, upgraded Bathroom Countertops, Stacked W/D, Laundry Sink, Gdo. Hwt rental. Walkout to Yard is Perfect for Bbqs (id:56505)
Homelife Galaxy Real Estate Ltd.
603 - 365 Church Street
Toronto C08, Ontario
Menkes Condo At Church And Carlton, Unobstructed West View 1 Bedroom Unit, Laminate Floor Throughout, Building Amenities Incl. Equipped Gym With Cardio & Weight Areas, Yoga Room, 24 Hour Concierge, Rooftop Terrace, Theater, Steps TO College Subway Station, Loblaws, Ryerson University, Yonge Dundas Sq, Eaton Centre & U Of T. **** EXTRAS **** All Elfs, Stove, Dishwasher, Washer & Dryer & All Window Blinds. Tenant Pays Hydro (id:56505)
Living Realty Inc.













