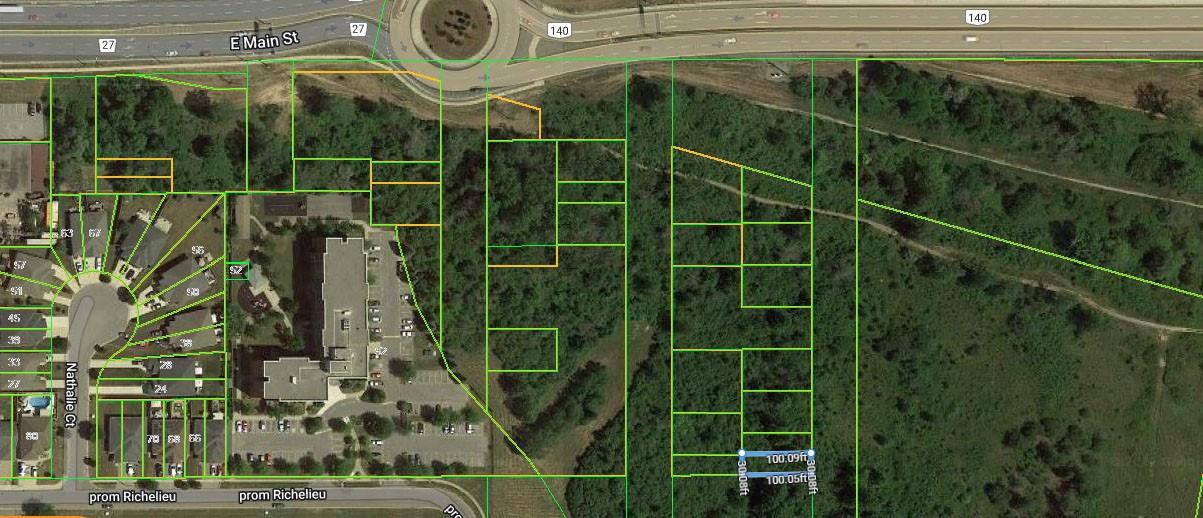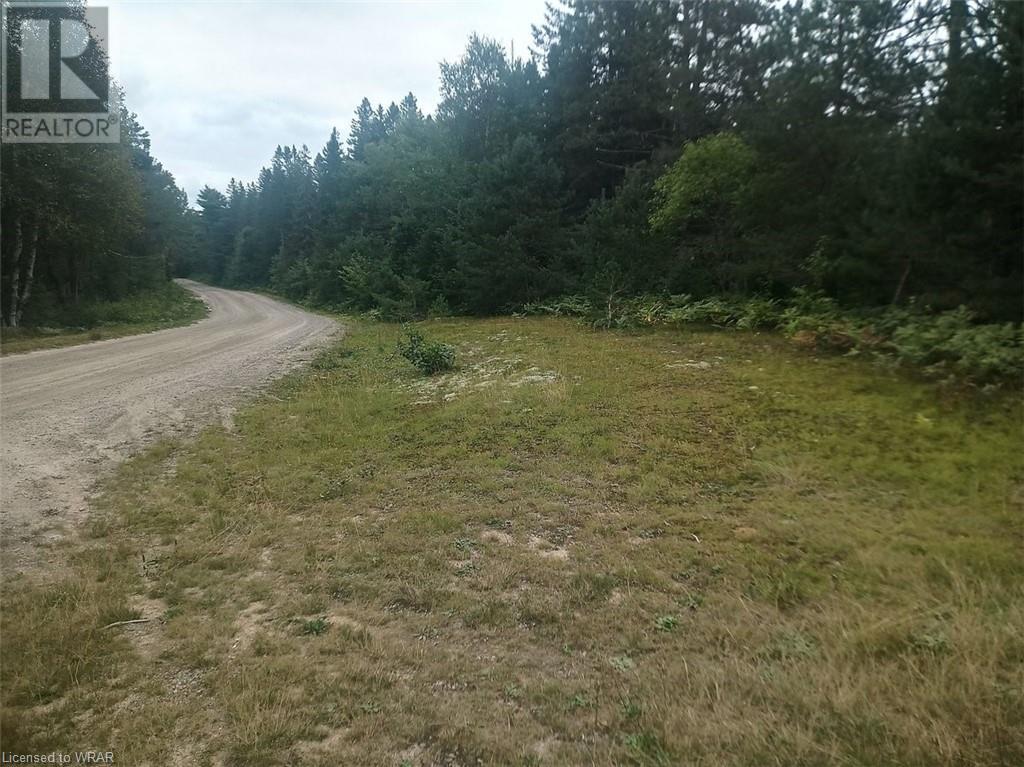BOOK YOUR FREE HOME EVALUATION >>
BOOK YOUR FREE HOME EVALUATION >>
419 - 50 O'neill Road
Toronto C13, Ontario
Sunny West facing Clark model One Bedroom 487 sq ft per builders floorplan plus a huge balcony with 2 walkouts and courtyard views. All wood / ceramic floors no carpet, modern kitchen with integrated appliciances, 9 feet ceilings, steps to restaurants, bars, cinemas, Metro grocery, TTC on Don Mills going North and South, TTC going East and West along Lawrence ave, short drive to DVP / Hwy 404 / Hwy 401. **** EXTRAS **** Roller blinds, one parking spot, one locker, fridge, stove cooktop, oven, dishwasher, microwave, washer and dryer. ( tenant pays hydro ). (id:56505)
Royal LePage Vision Realty
605 - 28 Ted Rogers Way
Toronto C08, Ontario
Spacious and full of light One Bedroom condo located on a beautiful and quiet street! Unobstructed city View! 590 Sq Ft + 40 Sq Ft Of Balcony! Famous Couture Condo Just Off Bloor & Jarvis! Modern Stylish Kitchen upgraded With S/S Appliances And Granite Counter Tops! Floor To Ceiling Windows, Open Concept, W/I Closet, Ensuite Laundry W/Storage, Laminate Floors Throughout , 9 Ft Ceilings! Amazing Amenities: Party Room W/Caterers Kitchen, Indoor Pool, Sauna, hot tub, Gym, Yoga Room, Theatre, Games/Media Room, Billiards Rm, Guest Suites, 24 Hrs Concierge, Beautiful Lobby & Outdoor Courtyard! Steps To Bloor/Yorkville & 2 Subway Lines, U Of T, Ryerson University, Financial District, Shopping And Restaurants, Mins. To Dvp! **** EXTRAS **** Existing S/S Fridge, Stove, B/I Microwave/Range Hood, Dishwasher, Full Size Washer & Dryer. All Elfs! Unobstructed Sw View, 590 Sq Ft + 40 Sq Ft Of Balcony Per Builder's Plan. (id:56505)
Homelife Eagle Realty Inc.
503 - 33 Harbour Square
Toronto C01, Ontario
Stunning Aprox.1,350 Sq Ft Harbourfront 2 Storey Condo! Overlooking Lake And Park. Great Location For Commuters, Executives & Families. O/C Layout. Flr-Ceil Wnds Cascading Nat. Light. Lrg Chefs Kit. W/ B-Fast Bar, Ample Counter Spc & Cabinetry. Master Suite W/ 3 Piece Ensuite & W/O. Ensuite Lndry & Lckr. Hotel Like Amenities: Gym, Squash Court, Shuttle Bus, Roof Top Pool & Terrace, Guest Suites. Fully Furnished, Brand New W/Top Designer Brands & Wall Art. **** EXTRAS **** Elfs, Wndw Coverings, Fridge, Stove, Dw, Washer & Dryer, Closet Organizers, B/I Bookcases. Direct Access To Westin Harbour Castle Hotel. Steps To Financial District, Bike Trails & Lake! (id:56505)
RE/MAX Realtron Barry Cohen Homes Inc.
Lot 70, 71, 92 & 93 Goodwin Street
Welland, Ontario
Potential future development, located behind the Hwy 406/Main Street turnabout in an undeveloped area and has an unopened road allowance. Zoning is not available and is undetermined at this time. This property is not immediately available for building a residential or commercial dwelling until the city of Welland permits planning accordingly. (id:56505)
RE/MAX Escarpment Golfi Realty Inc.
Lot 82 Dimartile Street
Welland, Ontario
There is no current development planned on or near this vacant property. Find attached newspaper article regarding this land. Buyer to perform their own due diligence as it relates to possible use and future development. Viewing property is difficult...bring your boots!! (id:56505)
RE/MAX Escarpment Golfi Realty Inc.
Lot 84 & 85 Dimartile Street
Welland, Ontario
There is no current development planned on or near this vacant property. Find attached newspaper article regarding this land. Buyer to perform their own due diligence as it relates to possible use and future development. Viewing property is difficult...bring your boots!! All Showing protocols in Brokerbay. Thank you for your cooperation. (id:56505)
RE/MAX Escarpment Golfi Realty Inc.
410 Deere Street
Welland, Ontario
Fantastic opportunity awaits. This 2 bedroom bungalow is the perfect starter home to get you in the market. Located near shopping, schools and amenities, this cute bungalow is affordable and available immediately. Book your private tour today and get one step closer to home ownership. (id:56505)
Royal LePage NRC Realty
Pt 1 Lt 22 Con 1 Mcmurric Yearley Road
Mcmurrich/monteith, Ontario
Welcome to your own private forested oasis. Build your dream home or vacation cottage on this beautifully secluded property. With residential zoning already in place, this 2.48 acre building lot located only 30 minutes from downtown Huntsville is limited only by your imagination. Modular building code complaint options are also available. Remote yet accessible. This is one of three equally sized lots available. Call for details. (id:56505)
Home And Property Real Estate Ltd.
430 Ridge Road N
Fort Erie, Ontario
Excellent development opportunity just steps from historic downtown Ridgeway! Package is for a Three Storey mixed use Residential/Commercial development with Ten Residential units and one curbside commercial storefront. Currently a nicely renovated Two bedroom Two bath home that is move-in ready or ready to rent out while the remainder of the application process is completed. Minor variances have been approved and demolition permit has been applied for and granted, the building permit has also been applied for but waiting for town review as permit deposit (~$15,000) is required to start the review process. Seller will transfer the permit application to the buyer to take on the remaining process and pay the permit deposit. **** EXTRAS **** The home is currently vacant and move-in ready. Seller has a file of all relevant minor variances, permits, plans, etc. that will share with buyer upon accepted conditional offer. (id:56505)
RE/MAX Niagara Realty Ltd.
310 Muskoka Rd 10 Road
Huntsville, Ontario
Welcome to this charming 4plex in the heart of Muskoka, Located in the beautiful port sydney community this property is close to the beach, muskoka river, stores, schools etc. All units are tastefully upgraded with new kitchens, flooring, washrooms. All units are self contained and private. This is an excellent option for investors, home owners who like to host short or long term tenants. This one is a must see. (id:56505)
Century 21 Atria Realty Inc.
495 Blinco Terrace
Milton, Ontario
Beautiful 4 Bed 4 Bath Detached Home plus Finished Basement * French Chateau Elevation with Brick and Stucco* Located In High Demand Area Of Milton Approx. 2835 SQ FT Plus Finished Basement Includes Fiberglass Front Door Entrance and Garage, Thru-Out Hardwood Floor On Main Level, Crown Molding , Pot Lights on Main Floor, Sep Dining and Great Rm W/ Gas Fireplace. Eat-In Upgraded Kitchen W/ Center Island, Quartz Countertop & Backsplash , upgraded Light Fixtures , California Shutters Thru Out. 4 Generous Size Bedrooms, Principal room W/ His/her Closets, 5Pc Ensuite & Windows For Ample Natural Light . Finished Basement with Additional Kitchen rough in and 2 bedrooms and 3 Piece Bath. Metal Life time Roof, Exposed Aggregate On Driveway, Side Passage and Backyard. Professionally maintained Grass, Water Filtration and Softener . Must see home **** EXTRAS **** Stainless Steel Samsung Smart Fridge, Built In Stove, Kitchen Aid Oven, Microwave, Bosch Dishwasher, Washer and Dryer , All Elfs & Window Coverings (id:56505)
Century 21 Green Realty Inc.
Room - 152 Ben Sinclair Avenue
East Gwillimbury, Ontario
A spacious private room in an inviting house located in East Gwillimbury, a vibrant and sought-after family friendly neighborhood. The house is 3300 square footage. It is one year new and furnished. Hardwood floor throughout house. The room is tastefully designed with modern furniture giving you the freedom to just bring your clothes and settle in. You'll have convenient access to local amenities, including fresh market grocery stores, shops, restaurants, parks, and more. Commuting is a breeze, with excellent public transportation and close approximately to highways 404, ensuring you can easily reach your destination. The room boasts an impressive layout, a large closet space and a large windows with bright natural light and offering scenic views of the surrounding neighborhood. Big kitchen, breakfast, living room, dining room, a study and shared bathroom with the other one roommate. Single person Only. (id:56505)
Bay Street Group Inc.













