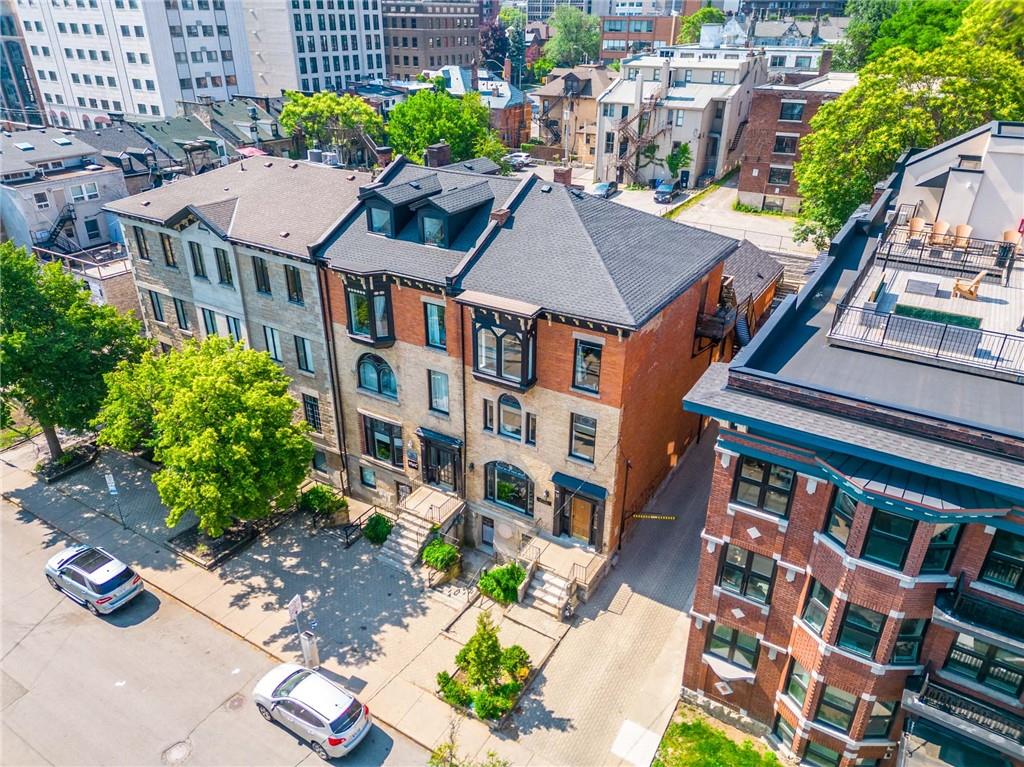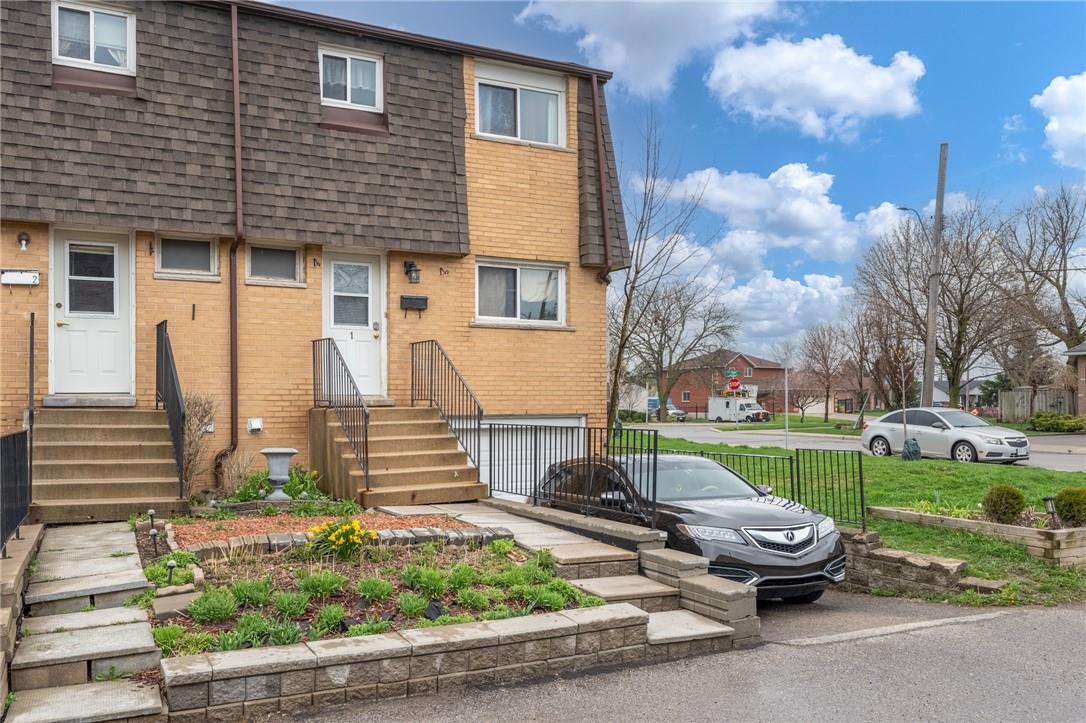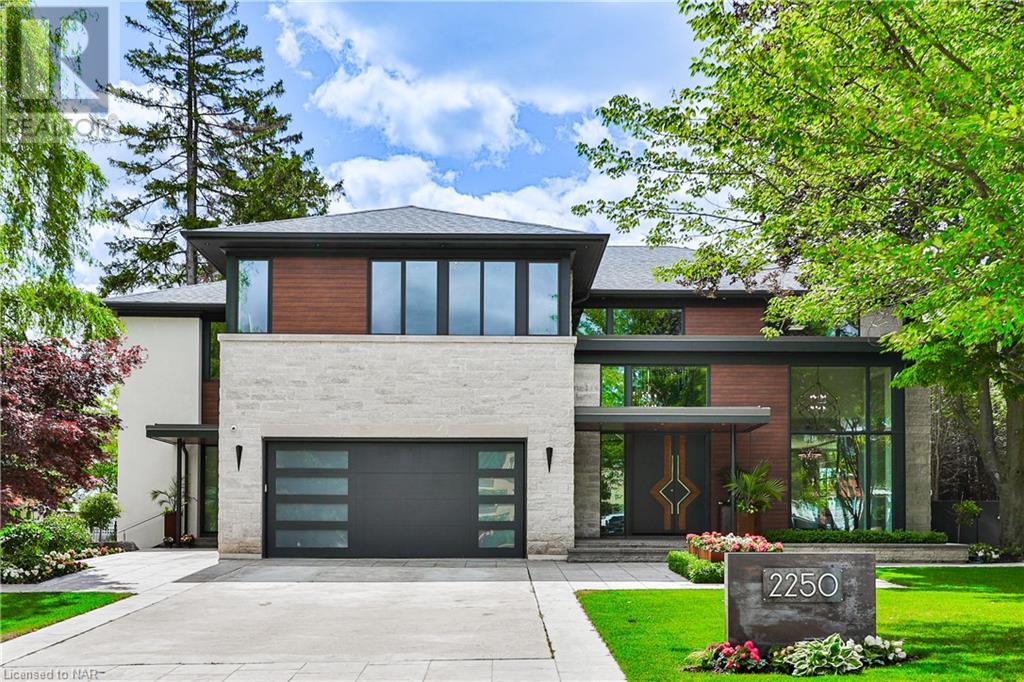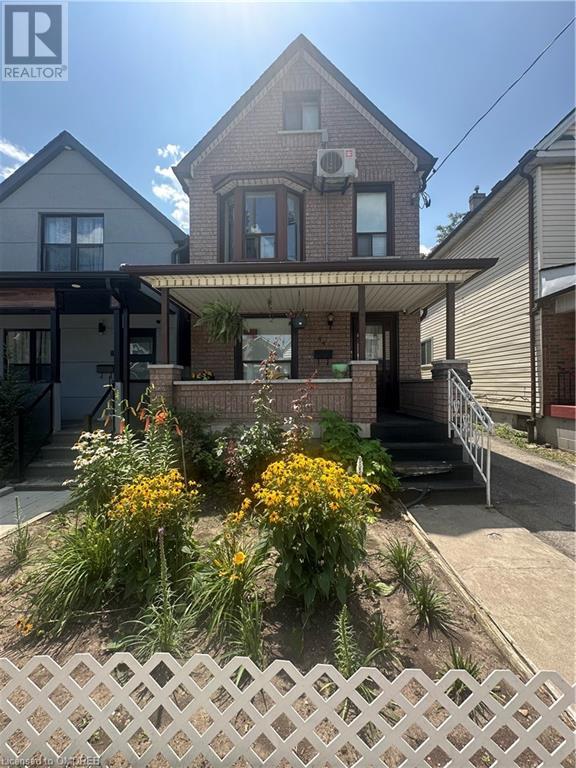BOOK YOUR FREE HOME EVALUATION >>
BOOK YOUR FREE HOME EVALUATION >>
1063 Bedford Avenue
Burlington, Ontario
3 Bedroom Detached with Inground Pool Located in Family-Friendly Neighbourhood. Laminate Floors Throughout, Combined Living with Dining, Stainless Steel Appliances, Quartz Counters. Finished Basement with Separate Entrance, Kitchen, Living Room, One Bedroom, Full Bathroom, and Separate Laundry Room. Easy Access to QEW, 403, 407 & Go Transit. (id:56505)
Sotheby's International Realty Canada
61 Oliver's Mill Road
Springwater, Ontario
This impeccably maintained residence in the prestigious Stonemanor Woods community offers an unparalleled living experience. The Clearwater model, renowned for its ideal open-concept layout, abundant natural light, and expansive custom office, is a rare find. Boasting over 4,500 square feet of meticulously finished interior space, this home features a wealth of upgrades including enhanced lighting, vaulted ceilings, custom closets throughout, built-in shelving, ample storage, a butler’s pantry, two fireplaces, California shutters, and a fully finished basement complete with a bedroom, a 3-piece bathroom, and a home gym. The home has been freshly painted and is ready for immediate enjoyment. Situated on a premium pie-shaped lot, the exterior amenities are equally impressive, featuring an all-season swim spa pool, in-ground sprinkler system, exquisite stonework, a large composite deck with privacy screening and glass railings, a gazebo, children's playhouse, shed, and raised garden beds. The exceptionally manicured backyard is an oasis of tranquility and functionality. Conveniently located just minutes from top-tier schools, shopping malls, fine dining, ski hills, and mere steps from parks and trails, this home epitomizes luxury and convenience. Don't miss your chance to make this exceptional property your own. (id:56505)
Engel & Volkers Barrie Brokerage
4454 North Valley Lane
Severn, Ontario
Top 5 Reasons You Will Love This Home: 1) Sprawling six-bedroom, six-bathroom home nestled on 2.8 acres located between Orillia and Bass Lake 2) Impeccable gourmet kitchen with high-end Thor and Electrolux stainless-steel appliances including a six-burner double oven and grill with the added benefit of a pot filler 3) Incredible, fully finished lower level complete with a home theatre, a professionally installed wet bar, an extra-wide staircase and hallways, solid panel doors, a gas fireplace with floor-to-ceiling stonework, and direct access into the garage 4) Extra-wide paved driveway and an oversized four-car garage providing room for multiple vehicles and storage space 5) Beautiful, covered porch overlooking the property with an irrigation system already in place to service the front yard. 4,541 fin.sq.ft. Age 5. Visit our website for more detailed information. (id:56505)
Faris Team Real Estate Brokerage
21 Bold Street, Unit #main
Hamilton, Ontario
Welcome to 21 Bold Street! Historic stone row end-unit commercial property rarely offered in the highly sought after Durand neighbourhood. This mixed use gem features 1600 square feet of floor space. The main floor offers plenty of natural light with 1 boardroom, 2 washrooms, 1 kitchen, 4 offices. Features parking for 2 in rear with laneway access off Bold Street. (id:56505)
Revel Realty Inc.
575 Woodward Avenue, Unit #33
Hamilton, Ontario
Welcome to convenience at every turn provided by established builder, Losani Homes. Backing onto beautiful park space with views from the lower and upper levels, this home is located minutes to the QEW, Red Hill Expressway, Confederation Park, schools, shopping, restaurants and any amenity you would need. This home includes 3 large sized bedrooms, large upgraded kitchen, great entertaining space, 3 bathrooms, including an upgraded en-suite. A lower level for extra square footage and can be used for an office, a bedroom or a flex space with a walkout patio door. Large upper level patio space as well just waiting to be entertained in. 1 car garage, plus a driveway space. Come see this well cared for home and check the boxes for yourself. (id:56505)
Right At Home Realty
990 Golf Links Road, Unit #308
Hamilton, Ontario
Experience the best of Ancaster living in this bright and open 2-bedroom condo, located just minutes from the many shops and restaurants along Golf Links including Costco, Home Depot, Indigo, Sephora, etc. Close to schools, golf courses, parks - minutes to the Linc & Hwy 403. The open living floor plan is perfect for entertaining, enhanced by large bay windows that flood the space with natural light. Both spacious bedrooms feature their own 3-piece and 4-piece baths for added convenience. Additional amenities include in-suite laundry, owned parking, and a private locker. Party room available for booking private events. Enjoy the comfort and convenience of this exceptional property. RSA. Attach 801 & Schedule B. (id:56505)
RE/MAX Escarpment Realty Inc.
305 Garner Road W, Unit #10
Ancaster, Ontario
Welcome home to this inviting, brand new townhome complete with 2 bedrooms, 2 washrooms, brand new appliances, and 2 spacious balconies. Located in the heart of Ancaster, this residence offers convenient access to a variety of nearby amenities and is perfect for those seeking both comfort and convenience. Tenant to pay all utilities. Water heater Rental $60.00/month. (id:56505)
Sutton Group Innovative Realty Inc.
20 Anna Capri Drive, Unit #1
Hamilton, Ontario
NEWLY RENOVATED TOWNHOME on HAMILTON’s EAST MOUNTAIN. VINYL PLANK FLOORING invites you to a “bright & spacious” open concept main floor. The NEW KITCHEN boasts QUARTZ COUNTERTOPS & STAINLESS STEEL APPLIANCES including fridge, dishwasher, stove & hood range. There is a DINING ROOM & LIVING ROOM perfect for ENTERTAINING or just cozying up on the sofa. When it’s time to head upstairs there are 3 bedrooms. PRIMARY BEDROOM has a large wall closet . Laundry downstairs. Close to all Amenities. Call, text or email for your appointment! (id:56505)
Coldwell Banker Community Professionals
28 Westhill Drive Unit# 116
Waterloo, Ontario
2 Bed, 2 Bath. Bristol Floor plan. 850 sq ft.The brand-new, professionally managed rental community located in the sought-after Westvale neighbourhood! Steps from Ira Needles Blvd., The Boardwalk, Costco, restaurants, coffee shops & more, Vale Station offers spacious, bright, & beautiful suites w/ high-quality finishes incl quartz countertops, two-tone soft-close cabinets, stainless steel appliances, 9' ceilings, and in-suite laundry. Get the most from your home with an onsite gym, yoga studio, lounges for family get-togethers, patio/BBQ area & kids playground: next stop, home. (id:56505)
Davenport Realty Brokerage
2250 Chancery Lane W
Oakville, Ontario
Expertly crafted & designed to capture panoramic water views - Waterfront luxury awaits at 2250 Chancery Lane W. Situated in an exclusive SE Oakville enclave, this modern masterpiece offers 9,177 sf with 5 bedrooms & 7 baths. Bright & airy with soaring 10ft ceilings on every level & vast windows creating an environment of both grandeur & opulence. Make culinary delights in the chef’s kitchen with modern cabinetry, quartz countertops & slab backsplash & top-of-the-line Gaggenau built-in appliances. All living & entertaining spaces are generously proportioned, offer lake vistas & luxurious finishes such as suspended slab fireplaces, designer lighting & cleverly integrated storage to maintain a sleek & calm aesthetic. Multiple walkouts lead to a sprawling natural stone terrace & infinity pool beyond. The main floor office is located for maximum privacy without sacrificing water views & flow to the outdoors. On the 2nd level, the principal retreat, with spa-like ensuite, capitalizes on the views of Lake Ontario, whether it be from your bed or dressing room. 3 additional bedrooms, each with their own ensuite, & a laundry room complete this level. Three bedrooms upstairs have unobstructed lake views. The entertainment options are endless in the lower level – from movie nights in the fully automated theatre with 16 speakers, to year-round golfing in the golf simulator, to hosting parties in the open concept rec/games room with wet bar. This level also offers a 5th bedroom, exercise room, wine wall, 2 full bathrooms (one with steam shower), & walk-up to backyard. This property offers numerous features including 3-level elevator, heated tiled floors & full home automation. Mature trees grace the perimeter of the grounds which are landscaped with manicured gardens, stone terraces, outdoor kitchen & a showstopping infinity saltwater pool from which to watch the sailboats glide past on the Lake. Embrace the very best of Oakville Waterfront Living at 2250 Chancery Lane W. (id:56505)
RE/MAX Escarpment Realty Inc.
212 Pine Cove Road
Burlington, Ontario
A rare opportunity awaits in Roseland, one of Burlington's most prestigious lakeside communities. Impressive professionally landscaped 60.01’ x 161.67’ lot captivates with upgraded stone hardscaping, meticulously manicured perennial gardens & soffit lighting illuminates the property at night. The newly created backyard utopia features a huge, covered terrace with composite wood decking & gas fireplace overlooking the new pool & 2-level stone lounging & dining areas surrounded by mature trees & lush gardens. This custom residence offers 4 bedrooms, 4.5 bathrooms, & approximate total of 5,338 sq. ft. of luxurious, functional living space with countless upgrades such as 9’ ceilings, custom mouldings & trim, oversized doors, custom built-ins & cabinetry, white oak engineered hardwood floors, enchanting white oak staircase with glass railings, built-in surround sound, exquisite light fixtures & abundant pot lighting. The main floor features vast open-concept spaces for entertaining, including, a generous living room with a gas fireplace & 16’ Pella glass doors to the terrace & the stunning custom eat-in kitchen is a chef’s dream. Host formal gatherings in the separate dining room & work from home in the private office. Each of the 4 bedrooms boast lavish ensuite bath privileges, with the primary retreat offering a fireplace & a posh 4-piece ensuite bath with exotic wood cabinetry, marble floor tiles, freestanding soaker tub, & a separate glass shower. The recently completed lower level extends the living & entertaining space with a gigantic recreation/games room with a linear gas fireplace, an exceptional wine cellar with tasting lounge, a gym, & a 3-piece bath. Ideal location, just a few blocks from Lake Ontario's waterfront parks & in the highly rated Tuck/Nelson school catchment. A vast choice of amenities is a 5-minute drive including restaurants, trendy shops, Spencer Smith Park & Brant Street Pier & easy access to major highways & GO Train. (id:56505)
Royal LePage Real Estate Services Ltd.
44 Rosemont Avenue
Hamilton, Ontario
Conveniently Located Close to Schools, Bernie Morelli Recreation Centre, Hospitals, Gage Park, Tim Hortons Field, Trendy Restaurants / Cafes, Hamilton GO, Ottawa Street and Downtown. Upper floor unit, two bedrooms, kitchen and living room. (id:56505)
Keller Williams Signature Realty













