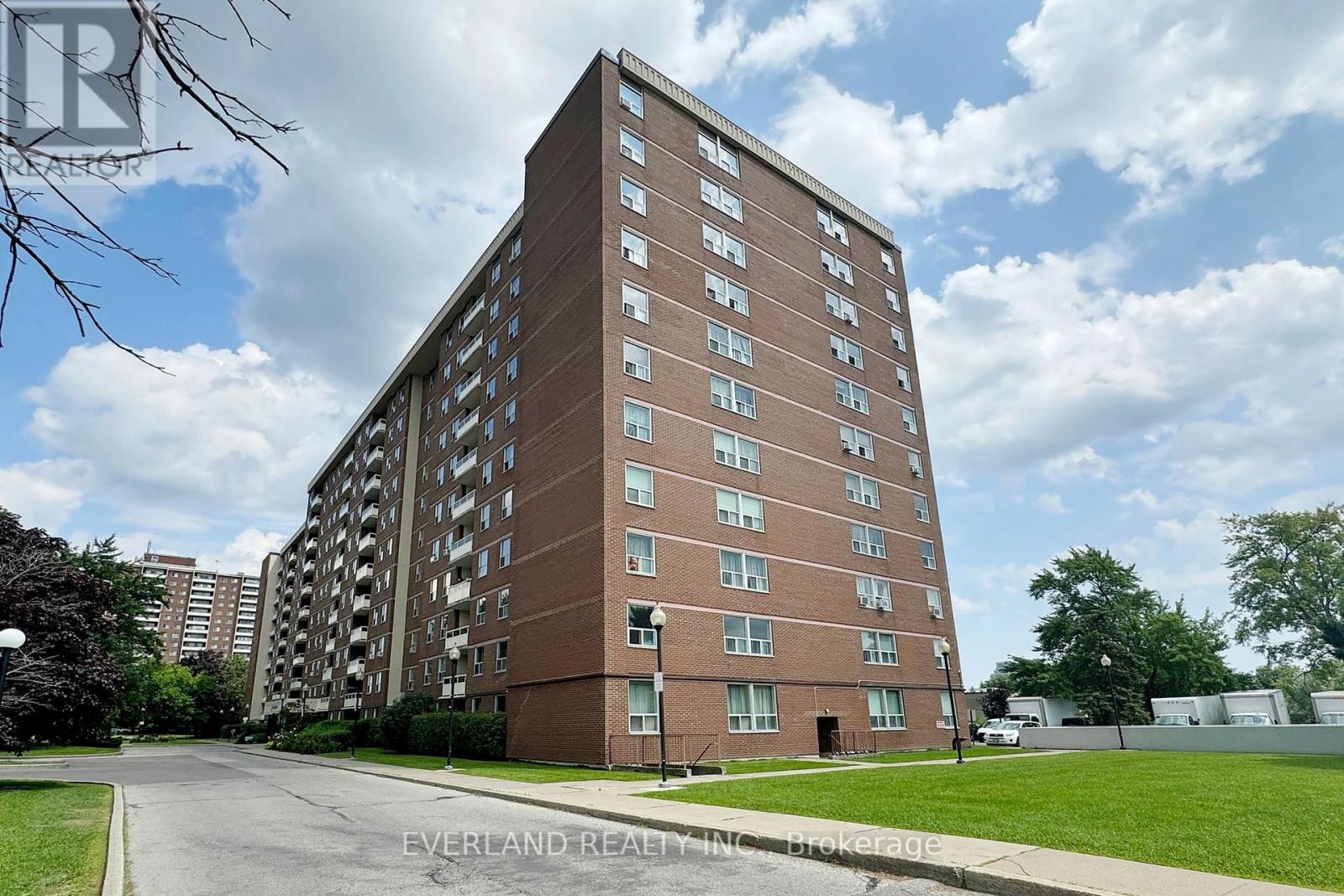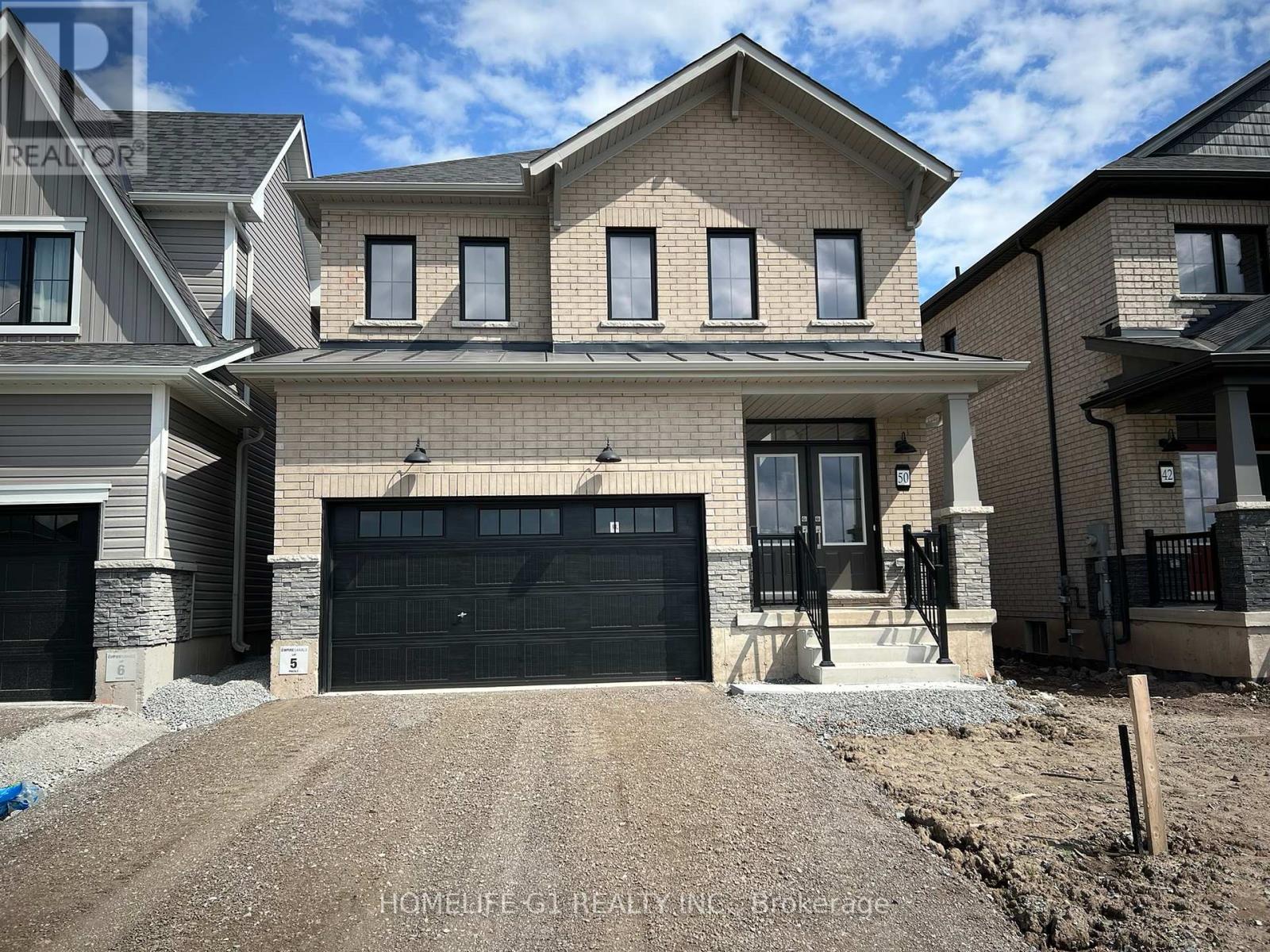BOOK YOUR FREE HOME EVALUATION >>
BOOK YOUR FREE HOME EVALUATION >>
1111 - 175 Hilda Avenue
Toronto C07, Ontario
Fabulous 3 Bedroom Penthouse Suite With Bright Laminate Floors, Newer Windows, Modern Open open-concept living & Dining Room And Beautifully view,Step To Ttc, walking distance to school, Direct Bus To Yonge Subway Line, Centerpoint Mall And School **** EXTRAS **** Red Lg Washer & Dryer,Fridge, Stove, B/I Dishwasher, All Elf,No central Air Condition (id:56505)
Everland Realty Inc.
4603 - 25 Telegram Mews
Toronto C01, Ontario
Fully Furnished Unit In Waterfront Downtown Toronto. The Fantastic South-East View Of The Cn Tower, Lakeview And City Scape. Upgraded Kitchen With Granite Counter, Built-In Stainless Steel Appliances. Walking Distance To Rogers Centre, 8 Acre Park, Supermarket, Financial District And More. 24Hr Concierge/Security, Sauna & More. (id:56505)
Century 21 Kennect Realty
211 - 117 Mcmahon Drive
Toronto C15, Ontario
Spacious exclusive 861 SQ. FT unit including balcony. 1+1 luxury unit with 1 owned parking spot and locker. 9FT. Floor to ceiling windows, quartz countertops. Located in the prestigious Bayview Village, walking distance to Ikea, Canadian Tire, shopping malls, grocery stores, North York General Hospital, and Leslie subway station. Easy access to Highways 401/404, and DVP. Modern open concept layout with integrated appliances and ensuite laundry. Tennis/basketball court, mini golf, pool table, swimming pool, touchless car wash, bowling, pet spa, party room, bbq. **** EXTRAS **** Built-in fridge/freezer w/ice maker, s/s microwave, built-in s/s electric countertop stove/oven, built-in dishwasher, hood range, washer/dryer. (id:56505)
Living Realty Inc.
806 - 181 Wynford Drive W
Toronto C13, Ontario
This west-facing suite offers abundant natural light and stunning city views. The open-concept design features laminate floors throughout, complemented by a large island perfect for cooking and entertaining. The separate den provides an ideal work-from-home space. Enjoy convenient access to the LRT, DVP, Shops at Don Mills, and nearby trails. The building boasts amenities such as a 24-hour concierge, gym, party room, and visitor suites. This suite also includes parking and a locker, adding significant value. (id:56505)
RE/MAX West Realty Inc.
225 Lakeshore Road W
Oro-Medonte, Ontario
Custom designed bungalow built in 2021 situated in a quiet enclave of executive homes steps from beautiful Lake Simcoe with water views from several vantage points. Featuring many designer features and finishes. Open floor plan with 15' cathedral ceiling, bright with large floor to ceiling windows. Designer kitchen with beverage/coffee station, walk-in pantry, high-end appliances with multi-function double-oven, induction stove top. Kitchen flows seamlessly into the great room with dining space large enough for hosting family and friends. Primary suite is bright with natural light from windows on 2 sides, and is complete with w/i closet with organizers, spa-like ensuite with separate glass-door shower, plenty of vanity space highlighting the stylish vessel sink. Two additional bedrooms and designer 5pc bath round out the bedroom wing. Convenience of main floor home office or study room with custom cabinetry, laundry room, 2pc guest bath with exit to yard, oversized mud room complete with ventilated sports equipment room and inside entry to the spacious attached double garage. From the main foyer, step down into the bright lower level with above-grade windows - partially finished awaiting your own design touches! Roughed-in bath (toilet in place), rec room, additional bedrooms, home office, exercise area - the space is there, the choice is yours! Walk out from the great room to a large premium composite deck with glass railing for unobstructed lake views to extend your living space into the outdoors. Private courtyard with green space, perennial gardens and patio perfect for summer fun. Additional 2 car garage (detached) and shed to house all your summer/winter toys. Shared beach access on Lake Simcoe is just a few steps away. Mins to more water fun via marinas, beaches, etc. Short drive to the four-season recreation Simcoe County is known for - golf, hiking trails, skiing. Easy access to key commuter routes north to cottage country or south to the GTA. Welcome Home (id:56505)
RE/MAX Hallmark Chay Realty Brokerage
RE/MAX Hallmark Chay Realty
6411 - 7 Grenville Street
Toronto C01, Ontario
Luxurious Skyloft 2 + Den Penthouse, W/ Beautiful Skyline Views, 10 Ft Ceiling, Floor to Ceiling Windows, Fireplace. @ YC Condo, Yonge & College. Fantastic Amenities Include Pool, Gym / Yoga, Games RM , Patios, BBQ, Mins to Subway, Hospitals . U O T, Ryerson, Restaurants & Shops, Single Family Residence ! All Photos Taken Before Tenant Move in. **** EXTRAS **** B/I Appl : Gas Cooktop, Electric Oven, Fridge, Dishwasher, Washer & Dryer, All Window Covering & Elf , One Parking in included . Tenant Pays : Hydro & Tenant Insurance, No Pet & No Smoking within the Rental Premises. (id:56505)
Express Realty Inc.
825 Queen Street W
Toronto C01, Ontario
Welcome To 825 Queen St W! This Delightful, Newly Renovated 2-bedroom, 1-bathroom Unit Boasts A Brand New Kitchen Complete With Elegant Quartz Countertops. Step Out Onto Your Spacious Rooftop Terrace And Take In The Vibrant Surroundings. Situated In A Prime Location, You'll Be Just Steps Away From Trendy Restaurants And Shops, With Trinity Bellwoods Park A Short Walk Away. Come And Experience The Charm And Convenience Of This Fantastic Neighbourhood! (id:56505)
Royal LePage Urban Realty
60 Rock Fern Way
Toronto C15, Ontario
Beautiful south-facing townhouse in North York's highly sought-after and premium location! This property is the only one within a 100 km radius that has triple waterproofing for the basement. A brand new air conditioning unit has been installed, and the roof was replaced in recent years. The yard fence will be fully replaced by July 22. Maintenance fees include water, cable TV, a special high-speed internet community discount, as well as roof and fence maintenance and replacement. Close to a range of amenities, including parks, schools, shopping centers, and dining options. Commuting is easy with access to public transit, the GO Train, and highways 401, 404, and the DVP. **** EXTRAS **** S/S Fridge, S/S Stove, S/S Hood Fan, Washer/Dryer, High Efficiency Central Air System (id:56505)
Bay Street Group Inc.
50 Port Crescent
Welland, Ontario
BRAND NEW House! Never Lived in Beautiful detached house in one of the best neighborhoods in Welland. Double Car Garage 4 Bed 2.5 Bath Detached Home at 1903 Sq Ft. Close proximity to Niagara Falls. 20 minutes from Brock University- 15 minutes to Niagara College - 5 minutes from Tim Hortons & Shoppers drug mart and FreshCo- 10 minutes from Seaway Mall- 5 minutes to 406Highway. **** EXTRAS **** Stainless Steel Appliances (Fridge, Stove, Dishwasher) & White, Washer, Dryer. All ELFs. (id:56505)
Homelife G1 Realty Inc.
240 Mountain Park Avenue
Hamilton, Ontario
Opportunity Knocks! Build Your Dream Home or Investment on the Hamilton Mountain Escarpment! Don't miss this rare chance to a prime building lot, measuring 25 ft x 100 ft, recently severed and offering unparalleled views of the City of Hamilton. Situated in a coveted location down the street from Jurivinski Hospital, these lots are ready for you to construct your ideal home or capitalize on a lucrative investment opportunity. Priced at $379,990 each, these lots are for two large semi-detached homes. Preliminary drawings from SMPL Design Studio highlight each dwelling as a spacious single-family home with an in-law suite on the main floor-a perfect blend of modern design and functionality. Buyers to conduct their own due diligence. HST is applicable in addition the purchase price. Seize this opportunity to create your own urban oasis in Hamilton. Contact us today to schedule a viewing and envision the possibilities that await you at these exclusive lots on Mountain Park Ave. (id:56505)
Realty Network
3958 Durban Lane
Vineland, Ontario
Discover the exceptional lifestyle awaiting you in Cherry Hill. This charming Bungalow offers a peaceful retreat with no rear neighbors, ensuring privacy and tranquility. Enjoy your mornings on the delightful covered front porch or entertain in the backyard oasis, featuring a private landscaped stone patio with a gas BBQ hookup and a second stone patio with a gazebo. Step inside to find a home designed for comfortable living. The tiled foyer leads to a bright dining room, kitchen, and spacious living room, with custom California shutters and abundant natural light. The 2-bedroom, 2-bathroom layout includes a generous primary bedroom with an ensuite and a second bedroom that opens to an expansive private back deck. The kitchen, equipped with a new French door fridge and stove, features an island for extra prep space and a side door leading to the patio. Cherry Hill enhances your lifestyle with amenities like a Club House and three parkettes, while nearby Vineland offers a library, pharmacy, grocery store, hiking at Balls Falls, top tier restaurants and wineries. Additional highlights include hardwood and ceramic flooring, 9 ft ceilings, a convenient main floor laundry, and a widened driveway for extra parking. The partially finished basement offers great potential with a newer furnace (2015), sump pump (2019), and laundry tub. Embrace the ultimate retirement lifestyle in the beautiful Niagara region. (id:56505)
RE/MAX Escarpment Golfi Realty Inc.
24 Herrick Avenue Unit# 3 (Lower)
St. Catharines, Ontario
Very, bright, spacious lower three Bedroom unit in a triplex in a convenient area of St. Catharines that has just had a number of updates completed. Very large Living Room, with an abundant Eat-In Kitchen and a very generous Primary Bedroom, with two additional Bedrooms to complete the unit. Flooring has just been updated, new tub/shower in the Bathroom, as well as the entire unit just freshly painted. Also, ALL INCLUSIVE, including internet provided and two parking spaces! Shared Laundry in the common area, right outside your unit. Just minutes from downtown, where there's a plethora of amenities for everyone, the 406, and right on the transit route. Pets are welcome on a case to case basis. (id:56505)
Mcgarr Realty Corp













