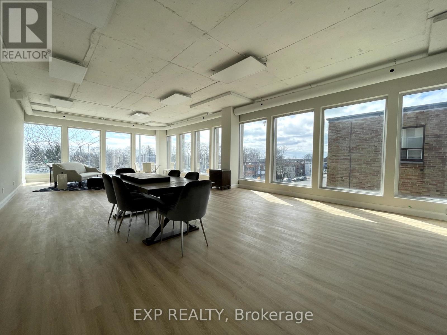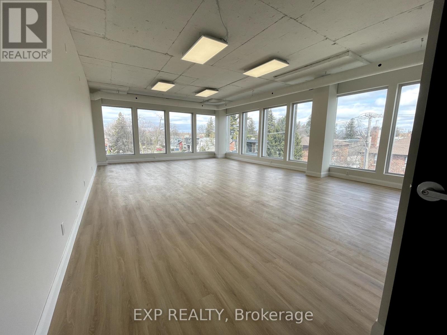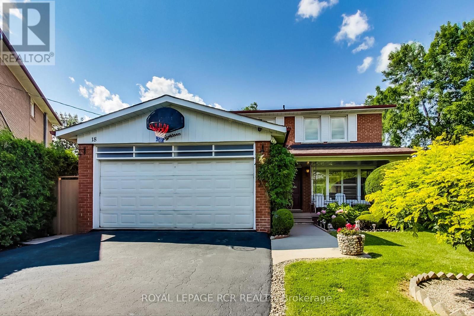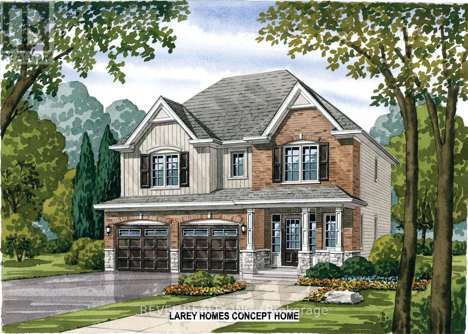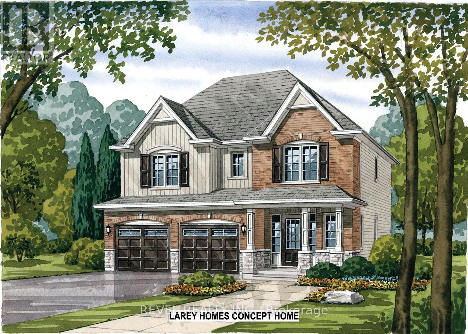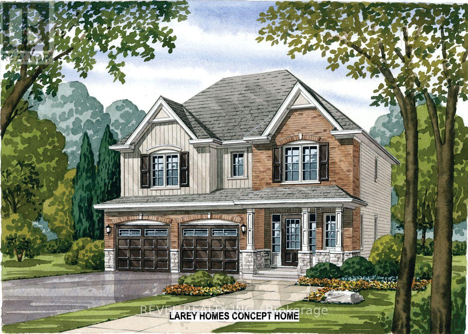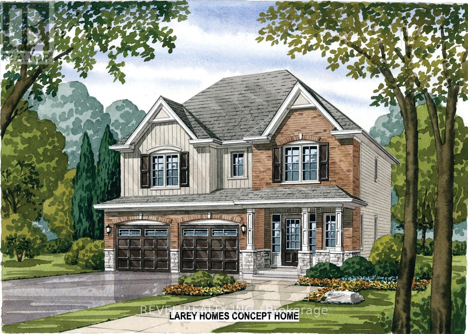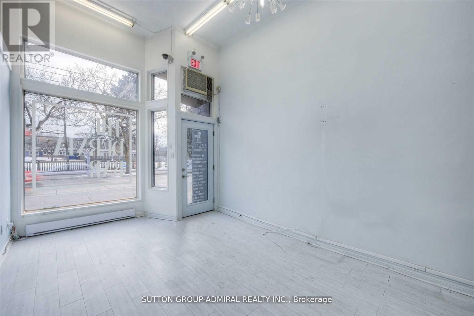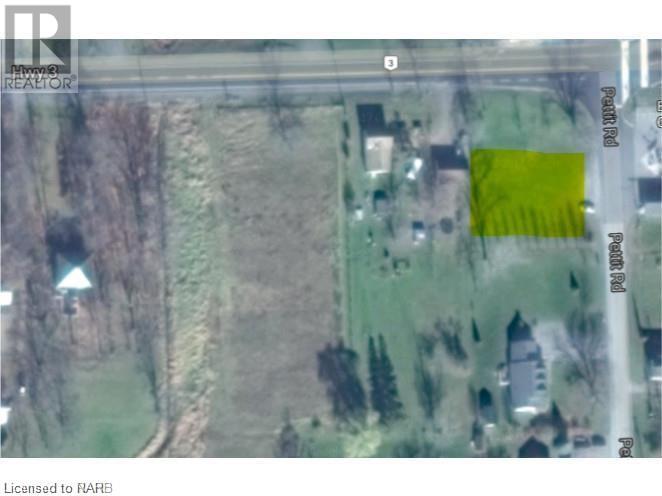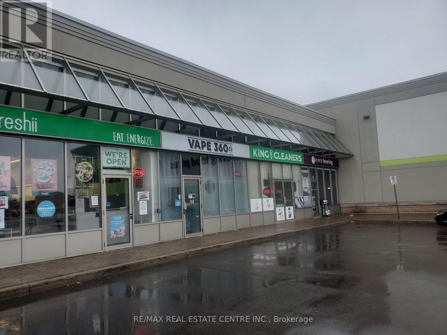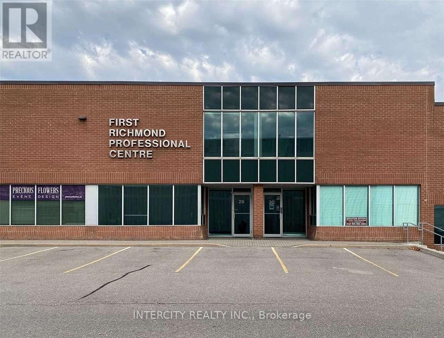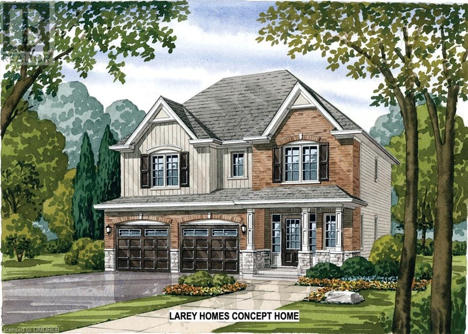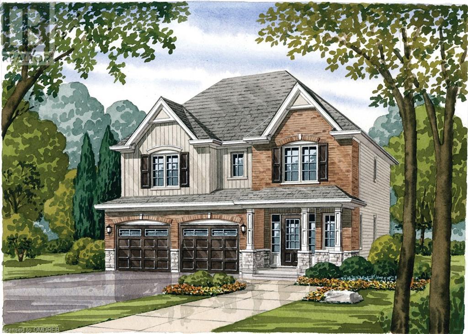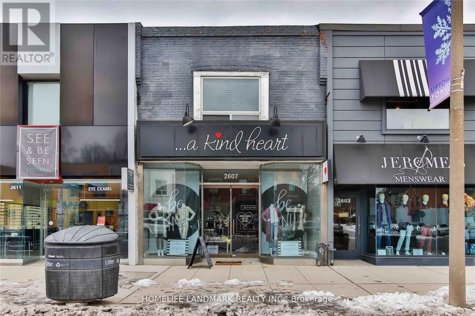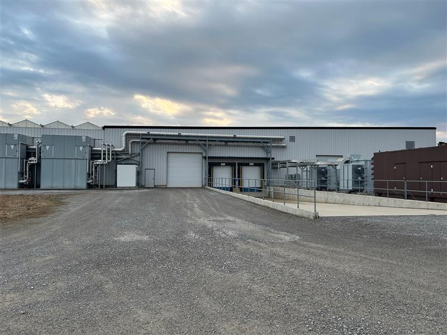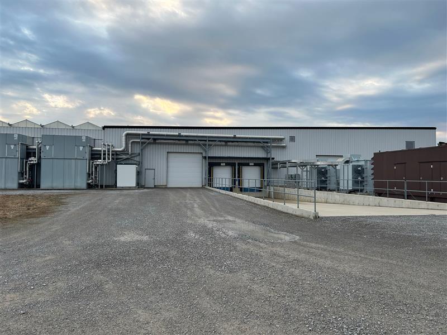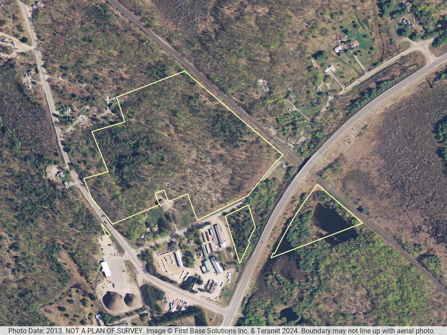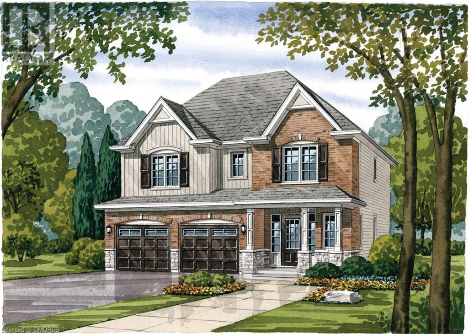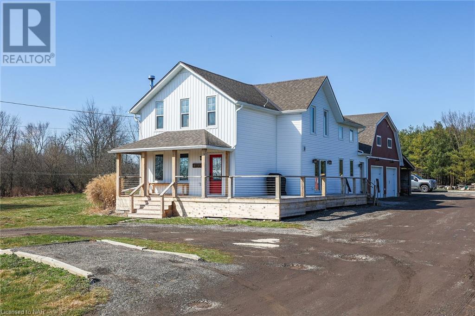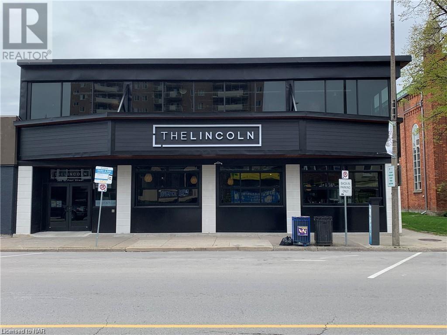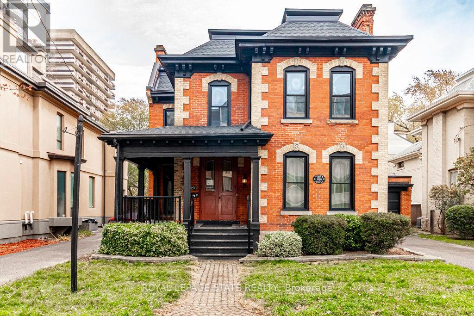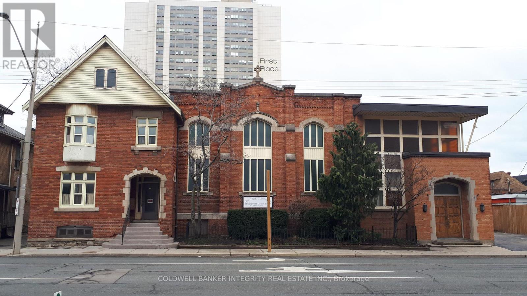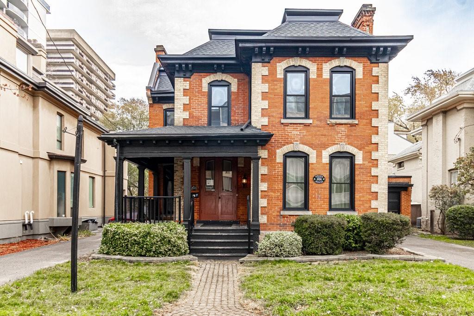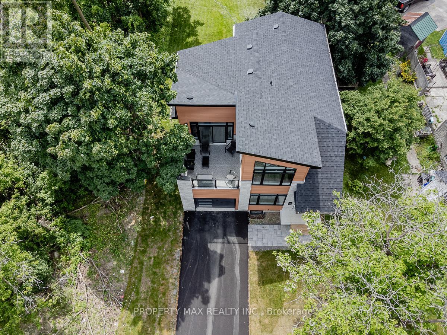BOOK YOUR FREE HOME EVALUATION >>
BOOK YOUR FREE HOME EVALUATION >>
#314 -230 Lakeshore Rd E
Mississauga, Ontario
Unleash your business potential in the Heart of Port Credit at 230 Lakeshore Rd E, Mississauga. This 800 sqft 3rd-floor unit, a versatile vacant space, welcomes your visionperfect for a professional office, cosmetic clinic, dentist office, and more. Boasting abundant natural light through huge windows, the space is both inviting and well-lit. Heat and air conditioning are included for year- round comfort. With high visibility and foot traffic, this prime location ensures your business stands out. Customize the expansive interiors to your needs. Seize the opportunity to lease this dynamic 800 sqft space and turn your entrepreneurial dreams into reality. Schedule a viewing today. (id:56505)
Exp Realty
#312 -230 Lakeshore Rd E
Mississauga, Ontario
Unleash your business potential in the Heart of Port Credit at 230 Lakeshore Rd E, Mississauga. This 580 sqft 3rd-floor unit, a versatile vacant space, welcomes your visionperfect for a professional office, cosmetic clinic, dentist office, and more. Boasting abundant natural light through huge windows, the space is both inviting and well-lit. Heat and air conditioning are included for year- round comfort. With high visibility and foot traffic, this prime location ensures your business stands out. Customize the expansive interiors to your needs. Seize the opportunity to lease this dynamic 580 sqft space and turn your entrepreneurial dreams into reality. Schedule a viewing today. (id:56505)
Exp Realty
18 Terryellen Cres
Toronto, Ontario
Highly sought after community of Markland Woods. This 4 bedroom 2 1/2 bath solid brick home is located on a quiet, mature tree lined cul-de-sac. Meticulously maintained 2-storey residence offers hardwood floors and California shutters throughout. The main floor features an office, a cozy family room with a woodburning brick fireplace, and a combined living and dining room adorned with crown moulding. The kitchen boasts stainless steel appliances and granite countertops. Sliding patio doors open up from both the family and dining room to a fabulous 2-tier deck providing the perfect setup for seamless indoor-outdoor living and entertaining. Step into the private pie-shaped backyard oasis, which boasts an inviting above-ground pool. Whether hosting a pool party or seeking a tranquil retreat, this space caters to all preferences. The finished basement offers practicality with a spacious laundry room, a family room, and a games area and the the potential for a 5th bedroom. **** EXTRAS **** The proximity to amenities, highways, public transit, schools, restaurants, hospital and Sherway Gardens make this home an exceptional find. (id:56505)
Royal LePage Rcr Realty
#lt16/17 -37 Victoria Ave
Halton Hills, Ontario
An exclusive limited offering of custom pre-construction homes, located in Halton Hills and built by renowned local builder LaRey Homes. Featuring custom-crafted home designs starting from 2100 sq. ft. The meticulously curated architectural designs feature spacious floor plans that come standard with 9-0 main floor ceilings, custom kitchen and bathroom cabinetry, granite countertops, and superior material options that offer a luxury feel and functionality. Constructed with durability in mind & comes with TARION new home warranty. Quality construction includes 2x6 framed exterior walls, trussed roofs, 20 MPA poured concrete foundation, aluminum-clad insulated garage doors, High-efficiency furnace & central air conditioner, Energy-efficient vinyl windows, 200 AMP service, recessed LED pot lights, security spotlights, and rough-ins for vacuum, the list of included features go on and on! Experience luxury, quality, and modern living in Halton Hills. (id:56505)
Revel Realty Inc.
#lt 18 -37 Victoria Ave
Halton Hills, Ontario
An exclusive limited offering of custom pre-construction homes, located in Halton Hills and built by renowned local builder LaRey Homes. Featuring custom-crafted home designs starting from 2100 sq. ft. The meticulously curated architectural designs feature spacious floor plans that come standard with 9-0 main floor ceilings, custom kitchen and bathroom cabinetry, granite countertops, and superior material options that offer a luxury feel and functionality. Constructed with durability in mind & comes with TARION new home warranty. Quality construction includes 2x6 framed exterior walls, trussed roofs, 20 MPA poured concrete foundation, aluminum-clad insulated garage doors, High-efficiency furnace & central air conditioner, Energy-efficient vinyl windows, 200 AMP service, recessed LED pot lights, security spotlights, and rough-ins for vacuum, the list of included features go on and on! Experience luxury, quality, and modern living in Halton Hills. (id:56505)
Revel Realty Inc.
#lt 17 -37 Victoria Ave
Halton Hills, Ontario
An exclusive limited offering of custom pre-construction homes, located in Halton Hills and built by renowned local builder LaRey Homes. Featuring custom-crafted home designs starting from 2100 sq. ft. The meticulously curated architectural designs feature spacious floor plans that come standard with 9-0 main floor ceilings, custom kitchen and bathroom cabinetry, granite countertops, and superior material options that offer a luxury feel and functionality. Constructed with durability in mind & comes with TARION new home warranty. Quality construction includes 2x6 framed exterior walls, trussed roofs, 20 MPA poured concrete foundation, aluminum-clad insulated garage doors, High-efficiency furnace & central air conditioner, Energy-efficient vinyl windows, 200 AMP service, recessed LED pot lights, security spotlights, and rough-ins for vacuum, the list of included features go on and on! Experience luxury, quality, and modern living in Halton Hills. (id:56505)
Revel Realty Inc.
#lot 16 -37 Victoria Ave
Halton Hills, Ontario
An exclusive limited offering of custom pre-construction homes, located in Halton Hills and built by renowned local builder LaRey Homes. Featuring custom-crafted home designs starting from 2100 sq. ft. The meticulously curated architectural designs feature spacious floor plans that come standard with 9-0 main floor ceilings, custom kitchen and bathroom cabinetry, granite countertops, and superior material options that offer a luxury feel and functionality. Constructed with durability in mind & comes with TARION new home warranty. Quality construction includes 2x6 framed exterior walls, trussed roofs, 20 MPA poured concrete foundation, aluminum-clad insulated garage doors, High-efficiency furnace & central air conditioner, Energy-efficient vinyl windows, 200 AMP service, recessed LED pot lights, security spotlights, and rough-ins for vacuum, the list of included features go on and on! Experience luxury, quality, and modern living in Halton Hills. (id:56505)
Revel Realty Inc.
1932 Queen St E
Toronto, Ontario
Attention Business Owners! Prime Retail In The Heart Of The Beaches! One Block East Of Woodbine Ave & Steps From Woodbine Beach. Streetcar At Your Doorstep, With Downtown Toronto A 20 Min. Drive Away. Dvp 10 Min Away. Numerous Condo Development Just Completed And Several Planned In Immediate Vicinity Of The Property. **** EXTRAS **** Solid Mix Of Aaa Tenants In The Immediate Vicinity Including Shoppers Drug Mart, Lcbo, Starbucks And Much More. (id:56505)
Sutton Group-Admiral Realty Inc.
Lot 32 Pettit Road
Wainfleet, Ontario
Rare commercial building lot in the Winger Hamlet of Wainfleet. Ideally located just off of Hwy 3 minutes from Dunnville, Port Colborne, and Regional Rd 24 to the QEW. Many commercial uses permitted including lower commercial unit with upper residential living space. Ideal opportunity to run your own business while you save on living costs. Buyer to complete due diligence regarding necessary permits. Archaeological assessment, septic design, HVAC design, water drainage and site plan is completed. (id:56505)
RE/MAX Niagara Realty Ltd.brokerage
RE/MAX Niagara Realty Ltd.
#30 -2501 Third Line
Oakville, Ontario
Extremely Well Established Thriving Dry Cleaning Plant Located In Highly Coveted Plaza anchored by FreshCo, Shoppers Drug Mart, Starbucks, Etc. High End Loyal Clientele, No Competitions Around, High Profit. Great Income. This Business Has been Set Up By Current Original Owner In 2004 With Top Of The Line Equipment. Environmental Friendly Hydrocarbon Machine (Union 60 lbs), Sankosha Shirts Machine, Fulton Boiler, Sankosha Pants Topper, Unipress Pants Leggar, Uni Bagger, Washer (Milnor 60lbs), Electric Conveyor Machine...Etc, 15 Feet Ceiling, 5+5 Year Lease, Monthly Rent $3,990(TMI Included), Annual Net Income Approximately $150,000 As Per Vendor. Turn Key Operation, Unlimited Potential To Grow Much More... Open 7 Days, M-F 8 AM - 7-PM, Sat 9AM-5PM and Sunday 11AM-3 PM. Owner works less than 40 hours a week.. Please Do Not Go Direct*****Any Unauthorized Visit is Absolutely Not Allowed. (id:56505)
RE/MAX Real Estate Centre Inc.
#29 - 31 -70 East Beaver Creek Rd
Richmond Hill, Ontario
Turn-key immaculate executive office space, located in a high demand area of Richmond Hill's business park, includes 26 office spaces, event center, podcast room, 3 meeting room, a recording studio, and the service area. Calling entrepreneurs, head offices, convenient access through hwy 7, hwy 404, and main arterial roads executive place for law, architect & urban planning, financial planning, insurance firms or real estate brokerage and similar businesses. **** EXTRAS **** The unit generating $85,000/ y and a contract of $96,000/y and a vacancy rate of 40% as potential maintenance fees included ground, maintenance, snow removal, garbage removal, water usage. HST excluded from maintenance fee. (id:56505)
International Realty Firm
37 Victoria Avenue Unit# 17
Acton, Ontario
An exclusive limited offering of custom pre-construction homes, located in Halton Hills and built by renowned local builder LaRey Homes. Featuring custom-crafted home designs starting from 2100 sq. ft. The meticulously curated architectural designs feature spacious floor plans that come standard with 9’-0” main floor ceilings, custom kitchen and bathroom cabinetry, granite countertops, and superior material options that offer a luxury feel and functionality. Constructed with durability in mind & comes with TARION new home warranty. Quality construction includes 2”x6” framed exterior walls, trussed roofs, 20 MPA poured concrete foundation, aluminum-clad insulated garage doors, High-efficiency furnace & central air conditioner, Energy-efficient vinyl windows, 200 AMP service, recessed LED pot lights, security spotlights, and rough-ins for vacuum, the list of included features go on and on! Experience luxury, quality, and modern living in Halton Hills. (id:56505)
Revel Realty Inc. Brokerage
37 Victoria Avenue Unit# 16/17
Acton, Ontario
An exclusive limited offering of custom pre-construction homes, located in Halton Hills and built by renowned local builder LaRey Homes. Featuring custom-crafted home designs starting from 2100 sq. ft. The meticulously curated architectural designs feature spacious floor plans that come standard with 9’-0” main floor ceilings, custom kitchen and bathroom cabinetry, granite countertops, and superior material options that offer a luxury feel and functionality. Constructed with durability in mind & comes with TARION new home warranty. Quality construction includes 2”x6” framed exterior walls, trussed roofs, 20 MPA poured concrete foundation, aluminum-clad insulated garage doors, High-efficiency furnace & central air conditioner, Energy-efficient vinyl windows, 200 AMP service, recessed LED pot lights, security spotlights, and rough-ins for vacuum, the list of included features go on and on! Experience luxury, quality, and modern living in Halton Hills. (id:56505)
Revel Realty Inc. Brokerage
2607 Yonge St
Toronto, Ontario
Yonge Street Address With Tons Of Potential | Great For An End User & Developer | Fully Leased & Fully Renovated | Valuable Back Alley Access | Top Floor with 2 bedrooms Apartment, Could Potentially Be Converted To Commercial Office | Two On Site Parking Spots At Rear. Driveway, Roof, Electrical, Plumbing All Updated. 4 Parking Spots At The Back Of The Property (id:56505)
Homelife Landmark Realty Inc.
138 8th Concession Road
Langton, Ontario
227,000 SF state-of-the-art greenhouse for sale with an estimated over $12 million worth of mechanical/electrical upgrades. The property sits on 101.464 acres which allows for ample room to expand the facility or grow outside in the gated area. Agricultural zoning allows for a wide range of produce to be grown at the site. The site is currently being used for Cannabis but could be easily converted for another use. (id:56505)
Colliers Macaulay Nicolls Inc.
138 8th Concession Road
Langton, Ontario
227,000 SF state-of-the-art greenhouse for sale with an estimated over $12 million worth of mechanical/electrical upgrades. The property sits on 101.464 acres which allows for ample room to expand the facility or grow outside in the gated area. Agricultural zoning allows for a wide range of produce to be grown at the site. The site is currently being used for Cannabis but could be easily converted for another use. (id:56505)
Colliers Macaulay Nicolls Inc.
60 High Street
Mactier, Ontario
Unique opportunity to acquire a total of 30 + Acres comprised of 5 separate parcels. Located in growing community of Mactier fronting on High St and Curling Club Rd. Close to Foots Bay/Lake Joseph. Adjacent to commercial properties. Easy access to Hwy 400. Buyer to verify zoning and future use. (id:56505)
Royal LePage State Realty
37 Victoria Avenue Unit# 16
Acton, Ontario
An exclusive limited offering of custom pre-construction homes, located in Halton Hills and built by renowned local builder LaRey Homes. Featuring custom-crafted home designs starting from 2100 sq. ft. The meticulously curated architectural designs feature spacious floor plans that come standard with 9’-0” main floor ceilings, custom kitchen and bathroom cabinetry, granite countertops, and superior material options that offer a luxury feel and functionality. Constructed with durability in mind & comes with TARION new home warranty. Quality construction includes 2”x6” framed exterior walls, trussed roofs, 20 MPA poured concrete foundation, aluminum-clad insulated garage doors, High-efficiency furnace & central air conditioner, Energy-efficient vinyl windows, 200 AMP service, recessed LED pot lights, security spotlights, and rough-ins for vacuum, the list of included features go on and on! Experience luxury, quality, and modern living in Halton Hills. (id:56505)
Revel Realty Inc. Brokerage
11035 Sodom Road
Niagara Falls, Ontario
Welcome to this wooded estate situated on 10.53 Acres minutes away from Niagara Falls. The original house was built in 1889 and has been meticulously renovated and added onto, to preserve the charm of the old while creating a modern country style, uniquely it's own. Updated windows provide plenty of natural light throughout. The original wood staircase has been preserved to bring that authentic farm-house feel. The upstairs has a large primary bedroom with 4 piece ensuite and wall to wall closets, 3 other good size bedrooms, and an updated full bathroom (2018). An addition was added on in 2022 that included a huge open concept kitchen, dining room, and living room. The kitchen has excellent natural lighting, sliding doors onto the wrap around porch (2023), a farmhouse sink, updated appliances, and ample counter space. The main floor also has a 2 piece bathroom with laundry and a beautiful wood folding table/cabinet (2022). There is inside entry to the fully insulated and drywalled 2 car garage/barn. There is also a separate entrance into the legal accessory dwelling unit above the barn/garage (2018). 550 square feet of separate living space with eat in kitchen including a kitchen island, sliding doors that lead out to a second level deck with incredible views, a full sized living room, a good sized bedroom with wall to wall closet, and a 4 piece ensuite bathroom. The basement for the addition has full height and is almost finished; with insulation, wiring, and drywall already in place. Other lists of improvements are: new septic 2022, an automated watering system for the fenced in garden that uses the 2 dug wells on the property, 2 new tilled large garden beds, attached covered shed for machinery, a detached shed for storage, 10.59 acres of usable land, new flooring throughout, new insulated siding 2022, new roof on addition 2022, new AC 2022, new furnace 2022, HVAC in garage 2022, owned hot water heater 2022, and so much more. Book your private showing today! (id:56505)
Royal LePage NRC Realty
386 St. Paul Street
St. Catharines, Ontario
The Lincoln building is a unique and modern office space located in the heart of downtown St. Catharines. It was formerly the Old Lincoln Theatre, but has been renovated in 2019 and now offers modern suites with high ceilings and historic character. Suite 102 is a fully accessible office space with private individual offices coupled with the convenience of shared common amenities. Amenities include a kitchenette, boardroom, collaborative areas, and lounge. The building is home to various professional and financial services, technology, real estate, and a street-level restaurant. The rent is all-inclusive and includes utilities, property taxes, common area maintenance & cleaning, and high-speed Wi-Fi. Parking options are also available on-site. (id:56505)
Exp Realty
203 Macnab St S
Hamilton, Ontario
2 storey all brick historic property (not designated) in the Durand neighbourhood. Built 1877 for the Hamilton Real Estate Assoc. Used previously as lawyers office, tech company, and other commercial uses. Mixed property allowing residential and commercial/retail uses. Updated while maintaining historic features eg. 9ft-10ft ceiling heights, crown moldings, oversized baseboards, curved wood banister and railings, decorative fireplace surrounds. Updated electrical, some newer windows. Detached all brick single garage. Ample parking on front driveway and at rear of property as well as street parking. Close to hospitals, shopping, dining, entertainment, public transit, and minutes from GO transit, QEW, and LINC. (id:56505)
Royal LePage State Realty
18 Victoria Ave S
Hamilton, Ontario
Very rare opportunity to purchase a property located in downtown Hamilton's intensification corridor. Downtown Residential (D5) zoning permits construction of a new multi-residential building to a height of up to 44.5 meters (146 feet). Property is ideally suited for redevelopment or a retrofit. The .25 acre property has been improved with a 4,630 sq. ft. building that has been used as a place of worship for over 70 years. The church has been meticulously maintained by the custodians of the congregation. Two new gas-forced air furnaces were installed in 2022. Recent upgrades and renovations to the kitchen. A generous clear height sanctuary includes the original fully functioning pipe organ, a handicap elevator, seating capacity for over 250 and beautiful stained glass windows. Multiple classrooms and offices on the upper and lower levels. **** EXTRAS **** Property is exempt from property taxes based on its current use. (id:56505)
Coldwell Banker Integrity Real Estate Inc.
203 Macnab Street S
Hamilton, Ontario
2 storey all brick historic property (not designated) in the Durand neighbourhood. Built 1877 for the Hamilton Real Estate Assoc. Used previously as lawyers office, tech company, and other commercial uses. Mixed property allowing residential and commercial/retail uses. Updated while maintaining historic features eg. 9ft-10ft ceiling heights, crown moldings, oversized baseboards, curved wood banister and railings, decorative fireplace surrounds. Updated electrical, some newer windows. Detached all brick single garage. Ample parking on front driveway and at rear of property as well as street parking. Close to hospitals, shopping, dining, entertainment, public transit, and minutes from GO transit, QEW, and LINC. (id:56505)
Royal LePage State Realty
170 Mary St
Belleville, Ontario
Excellent location, very close proximate for major town part of the area, Very close to beach area, school, shopping, newly built detached home with detached garage. Many upgrade done including fenced backyard. Very close to Water and other activities **** EXTRAS **** All Existing: Fridge, Stove, Washer, Dryer, All custom window covering & blinds, all electrical liht fixtures (id:56505)
Property Max Realty Inc.


