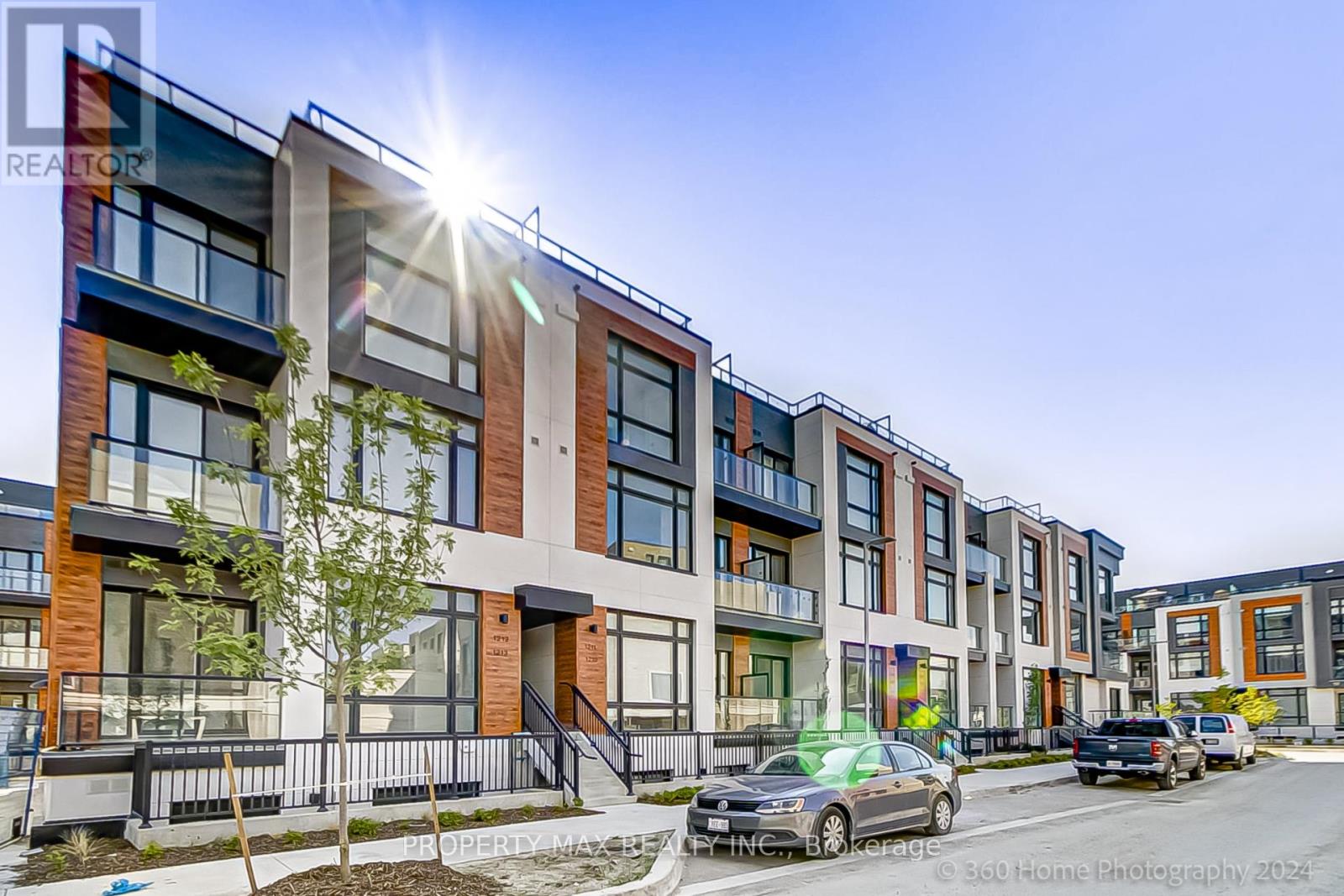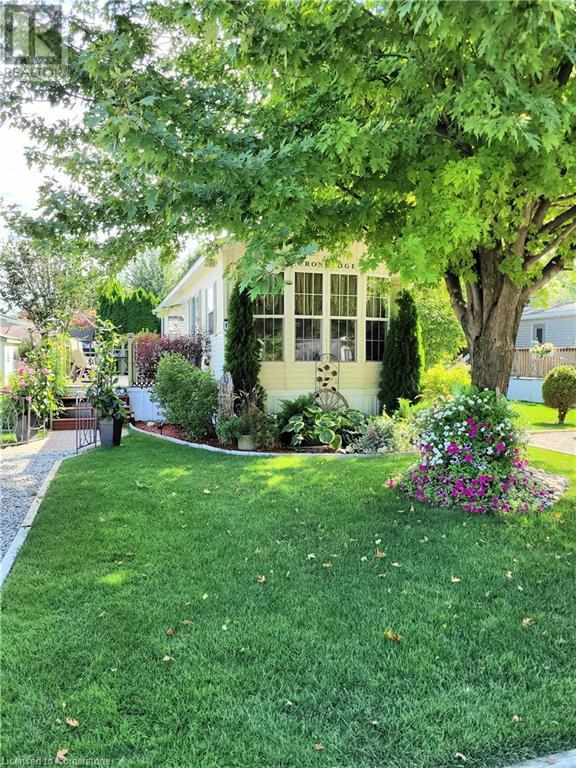BOOK YOUR FREE HOME EVALUATION >>
BOOK YOUR FREE HOME EVALUATION >>
4510 - 85 Queens Wharf Road
Toronto, Ontario
Penthouse Unit! Spectra From Concord Adex Development With Unobstructed North City View. Bright And Spacious Layout, 24Hrs Concierge, Exercise Rm, Indoor Swimming Pool, Guest Rm Etc. Steps To Downtown Core, Sobey Supermarket, Park, Transit And Easy Access To Highway. (id:56505)
Global Link Realty Group Inc.
4619 - 386 Yonge Street
Toronto, Ontario
Luxury Aura Condo 1 + Large Den With Wood Floor. Den has been converted to a 2nd Br With Glass Door Allow Sunlight filled-In. Upgraded Appliances, Breathtaking Lake And City View. Big Balcony. 9Ft Ceiling, Upgraded Kitchen, Granite Counter Top, Backsplash. Direct Access To College Park Subway. Close To Financial District, U Of T, Queens Park, All Major Hospitals, Madonna Hard Candy Fitness Center. (id:56505)
Homelife Landmark Realty Inc.
7690g County Rd 50
Trent Hills, Ontario
WATERFRONT YEAR ROUND HOME! Great Investment to Live Year Round, Rent and/or have as your Cottage! Year Round Road Access. Year Round Water/Septic Systems. CLEAN, WEEDFREE SHORELINE ON A BEAUTIFUL LAKE! The Panoramic Sunsets are Absolutely Breathtaking! Enjoy a Clear, Weed Free Shallow Entry Shoreline. An exceptional Waterfront Property that will provide Your Family & Friends Incredible Memories for Generations to come! A Private Secluded Oasis. This Beautifully Renovated/Updated 2 Bedroom/2 Full Bath Year Round Waterfront Home is Located in the Growing Community of Campbellford. Hop onto your boat and Travel from Lake Ontario to Georgian Bay should you so desire. Large Tennis Court/Pool Size Lot. High Speed Internet Available. Only minutes to Outstanding Restaurants, Healey Falls, Ranney Gorge Suspension Bridge, Bike/ATV trails, Hiking trails, Skiing trails, No Frills, Sharpes, Dooher's Bakery (Winner of Canada's Sweetest Bakery Award 2yrs in a row), McDonalds, Tim Hortons, Canadian Tire, Giant Tiger, Rona, Home Hardware, Schools, Community Centre, Hospital, Boutiques, Antique Stores and more! Roads to the property are maintained year round. **** EXTRAS **** Offers, if any, will be graciously reviewed on Monday September 9th at 5pm. There is currently a traditional Bank Mortgage on the Property which will be clear on closing. New Qualified Buyers could secure Bank Financing for a mortgage. (id:56505)
Royal LePage Terrequity Realty
166 Beaveridge Avenue
Oakville, Ontario
Almost New, Very Well Maintained, 9 Feet Ceiling At Main Floor, End Unit, Lots Of Upgrades, Large Kitchen With Granite Countertop, Hardwood Floor At Main Floor, Maple Staircase, Ceramic Floor At Entrance, Kitchen And Breakfast Area, Open Concept, 1800 Sq.Ft Above Ground, Facing Detached Homes, Conveniently Located Minutes From Highways 403, Qew And 407, New Oakville Hospital, Schools, Parks, Shopping Malls And Big Box Stores. No Pets Please. **** EXTRAS **** Stainless Steel Appliances: Stove, Dishwasher, Fridge, Front Loading Washer And Dryer, Blinds, Electrical Light fixtures (id:56505)
RE/MAX Real Estate Centre Inc.
1506 - 4655 Metcalfe Avenue
Mississauga, Ontario
Welcome to this stunning two-bedroom + Den condo in the heart of Mississauga, offering breath taking views of downtown and Lake Ontario. This bright and spacious unit features a modern, open-concept layout with floor-to-ceiling windows, flooding the space with natural light. The sleek kitchen elevate the living experience. The master bedroom boasts a walk-in closet and en-suite, Great size 2ndbedroom, The Den is ideal for guests or a home office. Relax on your private balcony with panoramic views, Erin Square by Pemberton Group is a walkers paradise, located steps from Erin Mills Town Centres shops and dining, top-rated schools, and Credit Valley Hospital. Enjoy quick access to highways and more in this beautifully landscaped community featuring a rooftop outdoor pool, terrace with BBQs, party room, study lounge, fitness club, and more, enjoy the buildings premium amenities just steps away from Erin Mills Town Centre. **** EXTRAS **** 9' Smooth Ceilings, 7 1/2\" Wide Plank Laminate Flooring Throughout, Porcelain Floor Tiles In Bathroom, Stainless Appliances, Stone Counter Tops. (id:56505)
Royal LePage Real Estate Services Ltd.
1211 - 10 David Eyer Road
Richmond Hill, Ontario
Exquisitely Designed NEW 2 Bedroom with 2 Full Washrooms + 2 pcs Washroom on Main Floor. Located in Richmond Hill at Elgin East Condos. Apprx. 1268 square feet of Interior Living Space + 364 square feet of entertainment space facing North-east/west exposure. Underground 2 Parking Spots (1 with EV Charger) and Locker (Included). Modern Kitchen with Island and Quartz counter tops & Built-in appliances, Zebra Blinds. Schools include Richmond Green Secondary School and Holy Trinity. Roger ignite Internet is included. Close to HWY 404, Costco, Richmond Green Sports Centre and Park, Skate Trail, Library, Restaurants, Costco, Home Depot, Shoppers Drug Mart and much More. (id:56505)
Property Max Realty Inc.
399 Grovehill Crescent
Kitchener, Ontario
Take a look at the virtual tour ! Built in 2017, NEWER HOME is situated in the Trussler / Huron Area, family friendly neighbourhood, in a subdivision where all the amenities are nearby from grocery stores to access to highway to entertainment options, to community centers, walking trails, bike baths, parks, tennis and soccer courts. Conveniently located within a 2 minute walk from primary school. Parking for 4 vehicles, including your double car garage. Fully fenced yard. 9 foot ceilings and 8 foot doors on the main floor. Main floor OFFICE or formal DINING room. Large OPEN FLOOR PLAN on main level. Gas fireplace in the living room. Chef’s kitchen with wall to wall pantry cabinets, upgraded stainless steel appliances, gas range, built in microwave, dishwasher lots of updates here. Large island with breakfast bar area. Quartz counters with tasteful backsplash completes the space. Dine in kitchen with sliders to the backyard. The living room is super spacious, must be seen to be appreciated. Upper floor FAMILY ROOM with vaulted ceiling. The floorplan is super functional, separating the living areas from the sleeping quarters. 4 BEDROOMS upstairs, 2 with walk in closets, 4 Piece bath. The master bedroom oasis, has an ensuite bath with soaker tub and separate shower, and a walk in closet. Upper floor laundry room with storage. The home is 2,321 sq. ft., spacious. The basement is a blank canvas, left for your imagination, gaming room, extra bedrooms, entertainment space. Book a time to view this perfect family home in an excellent neighbourhood. (id:56505)
Keller Williams Innovation Realty
12 Chipwood Crescent
Toronto, Ontario
Welcome To A Fully Upgraded & Custom-Renovated Semi-Detached Walk-Out Basement, Ideally Situated In The Desirable Pleasant View Community. The Completely Separate Walk-Out Basement Apartment Boasts Large 2 Bedrooms, 4Pc Bath, A Living/Dining Room Graced with A Beautiful Fireplace & A Fully Equipped Kitchen New SS Appliances & Centre Island. Separate Laundry Facility W/ Brand New SS Washer/Dryer. Pot Lights Throughout & A Private Backyard. Brand New A/C and Furnace. Easy Access To Hwys 404/407/401, Transit, 5 Min To Seneca College, Fairview Mall, Restaurants, Library, Parks and Schools. **** EXTRAS **** This Is Truly A Move-In Ready Walk-Out Basement, A Perfect Blend Of Luxury, Comfort And Convenience. (id:56505)
Royal LePage Signature Realty
28 Freeland Street
Toronto, Ontario
Corner Unit In Pinnacle One Yonge 1+ Den(Can Be 2nd Bdrm)Condo,In The Heart Of Downtown Toronto. 9' Ft Smooth Ceiling W/ Luxurious Finish.Floor To Ceiling Windows, Laminate Flooring Thru-Out,Glossy Cabinetry W/Quartz Countertop, Bosch Appliances, Brand New Window Coverings, Balcony Steps To Union Station, Gardiner Express,217Sq.Ft Huge Balcony Rround.Future Direct Underground Access To Union Station.ge (id:56505)
Master's Trust Realty Inc.
77307 Bluewater Highway Unit# 9
Bayfield, Ontario
Immaculate, 45 ft. mobile home in a beautiful, 55+ community right on Lake Huron, just north of Bayfield. One bedroom with convertible den that provides a second bedroom. This home has been tastefully updated with new flooring, trim, paint, etc. Outside you will find a 40'X20' deck, 20'X20' patio, gazebo and two sheds. A generator is also included. All appliances, including a combination washer/dryer, counter top dishwasher and furniture are included. Enjoy lakeside living for less than the cost of renting. Park features a swimming pool, newer recreation centre, and parkette overlooking the water to enjoy those famous Lake Huron sunsets. (id:56505)
Davenport Realty Brokerage
221 Pandora Crescent
Kitchener, Ontario
OPEN HOUSE SUN SEP 1ST 2-4PM Nestled in a picturesque and sought-after neighborhood, this beautifully maintained Georgian classic home offers the perfect blend of modern comfort and timeless charm. With over 2800 sq ft, 4+ bdrms, 4.5 baths, and an inground pool, it is located near schools, parks, HWY 7/8, and vibrant downtown Kitchener. Step inside this character-filled home and be greeted by warm hardwood floors, original wood trim, and a sense of timeless elegance. The spacious living room features a wood f/p and natural light, perfect for gathering w loved ones. The formal dining room features built-in cabinetry. The heart of the home is the modern kitchen, featuring SS apps, granite counters, and centre island. The custom cherry cabinetry maintains the home's character. The eat-in dining area is ideal for family meals. The primary bdrm is a true retreat, offering a spacious layout, luxurious marble tiled ensuite bath with heated floors. The second floor also has a large balcony overlooking the lush backyard. The finished loft provides a versatile living area, ideal for a family room, office or 5th bdrm. It includes a 4th bdrm and 3-piece bath with heated floors. The vaulted ceilings and ample light create a bright and airy atmosphere. The lower level offers a spacious rec room, expanding your living space. The wood-paneled walls and cozy 2nd wood-burning fireplace (both serviced in 2024) create a warm and inviting ambiance. Step outside into your private outdoor oasis. Relax on the deck under the shade of the pergola or take a refreshing dip in the inground pool. The flagstone path provides a Secret Garden feel as you stroll to the lawn and iron gate of the pool. The mature trees and lush landscape create a serene and incredibly private atmosphere, perfect for enjoying in the warmer months. Bonus storage loft above garage! This exceptional property offers the perfect combination of comfort, style, and location. Don't miss this opportunity to make it your own! (id:56505)
RE/MAX Twin City Realty Inc.
69 Stratford Street
Stratford, Ontario
Welcome to this completely renovated century home, where historic charm meets modern luxury. Located steps from downtown Stratford, this exquisite property offers more than 2,000 square feet of meticulously finished space. Imagine strolling to vibrant restaurants, world-renowned theaters, and the local library—all within walking distance. This home is your gateway to a lifestyle steeped in the arts and culture that define this unique community. As you approach, the home’s beautiful curb appeal draws you in, with a stunning covered porch that beckons you to enjoy your morning coffee in peace. Step inside, and you’re greeted by custom hardwood floors that flow seamlessly throughout the main level. The spacious living room features brand-new built-ins and a cozy gas fireplace, perfect for intimate gatherings. Just beyond, an open dining area overlooks the backyard, creating a harmonious space for entertaining. The heart of the home, the kitchen, is a chef’s dream. Crafted by Wood Decor, this custom kitchen boasts granite countertops, brand-new stainless steel appliances—including a gas stove—and a layout designed for both function and style. Upstairs, the second floor offers four spacious bedrooms, each with hardwood flooring, and a beautifully renovated bathroom. The luxurious third floor is a true retreat, serving as a primary suite complete with a custom bathroom featuring Restoration Hardware fixtures, elegant tile work, and heated floors for ultimate comfort. The outdoor space is equally impressive, with a brand-new fence and a gorgeous deck—ideal for enjoying hot summer days. The property’s updates extend beyond aesthetics, newer front & side door, spray-foamed insulation in the basement, new driveway (2021), roof (2019), furnace (2022), and a/c (2022). This home was gutted down to the studs and rebuilt with new wiring, HVAC, and plumbing, ensuring a flawless blend of old-world charm and modern efficiency. This is more than just a home—it’s a lifestyle. (id:56505)
RE/MAX Solid Gold Realty (Ii) Ltd.













