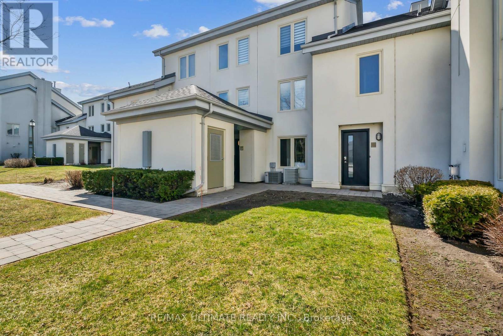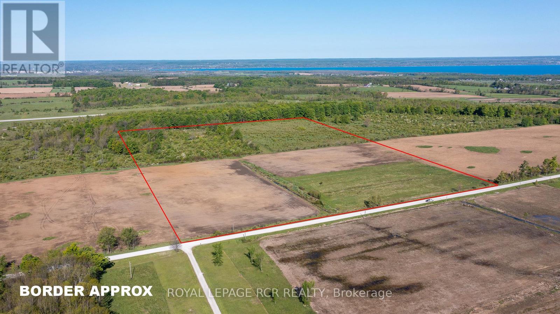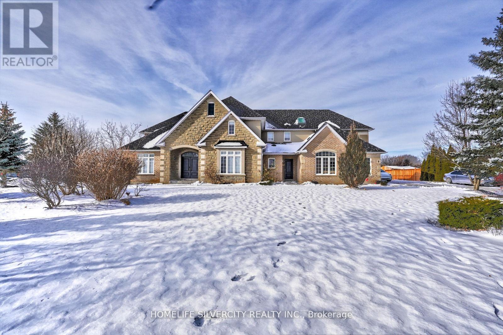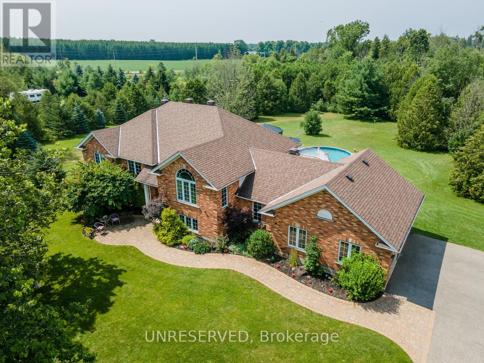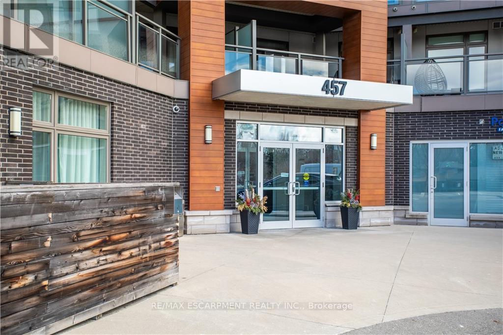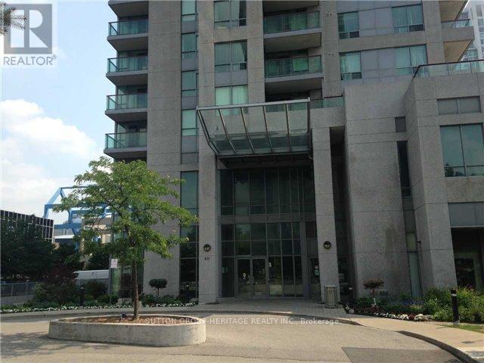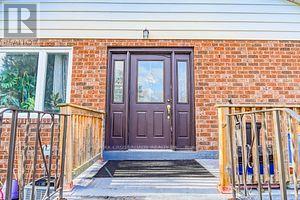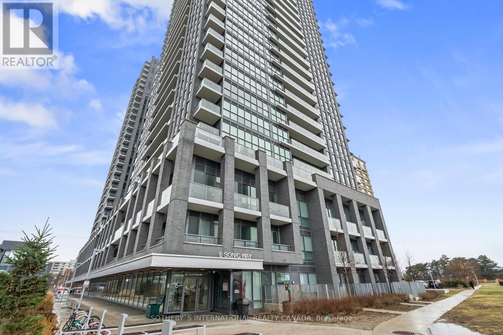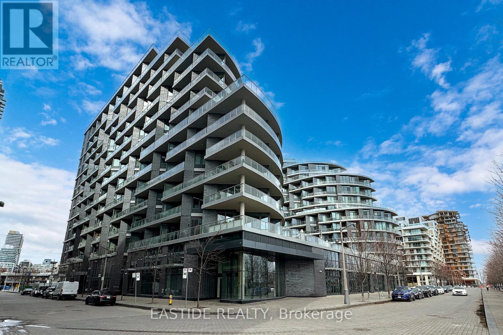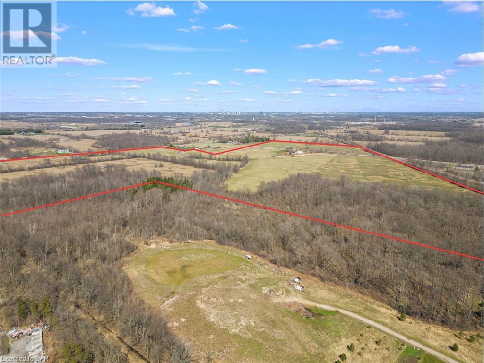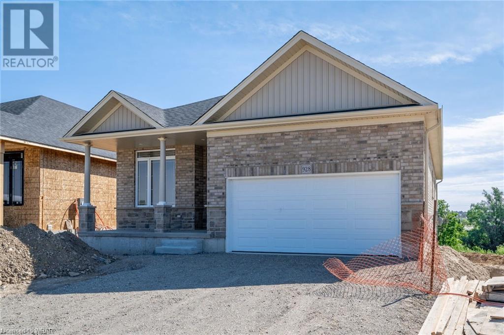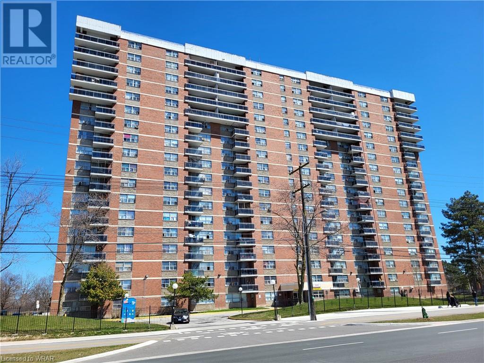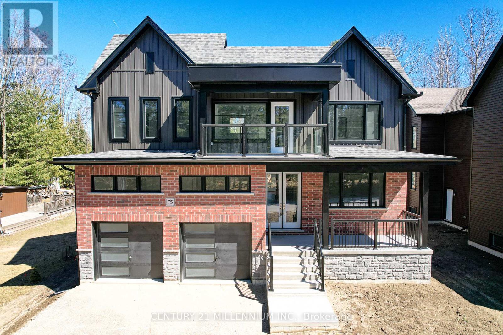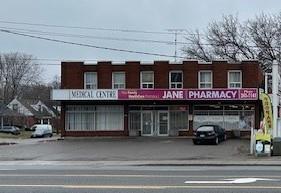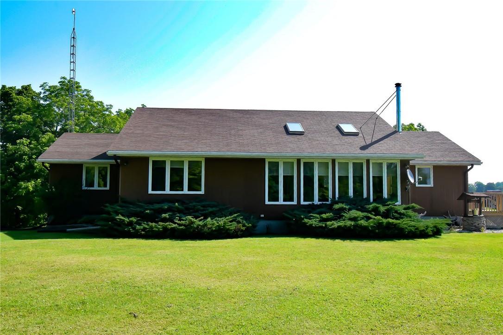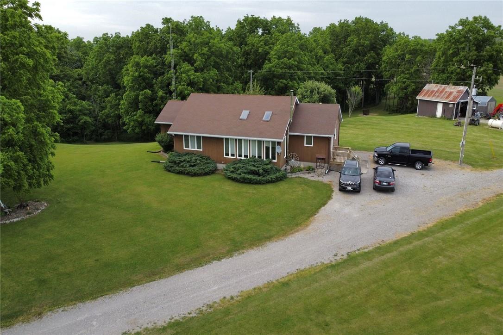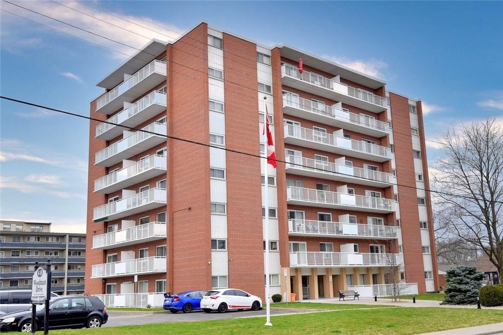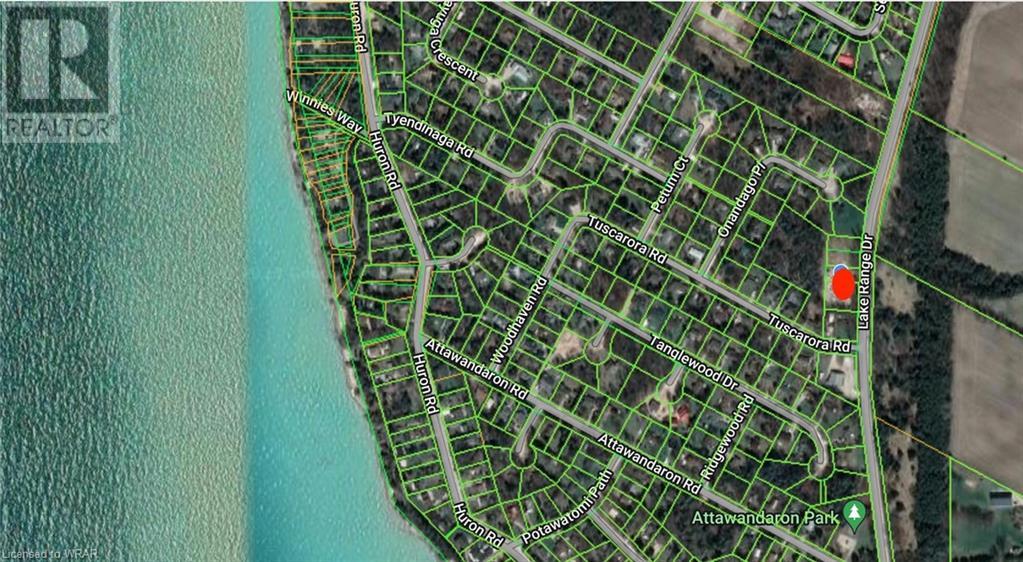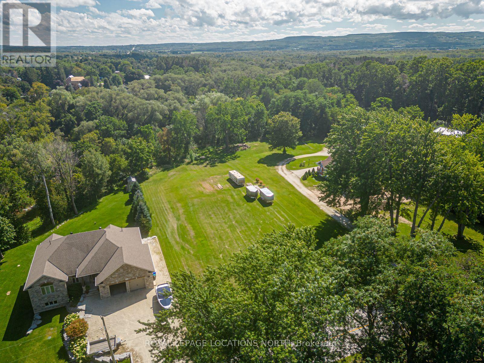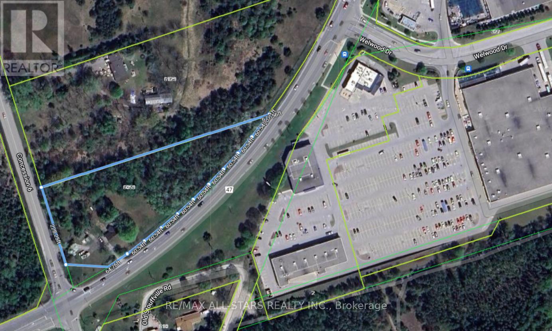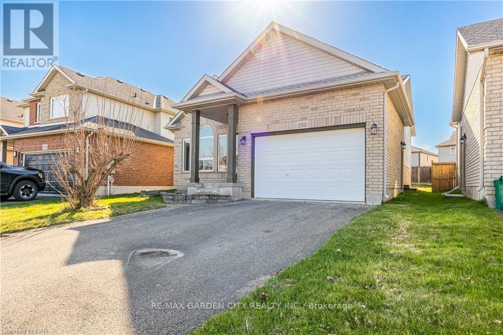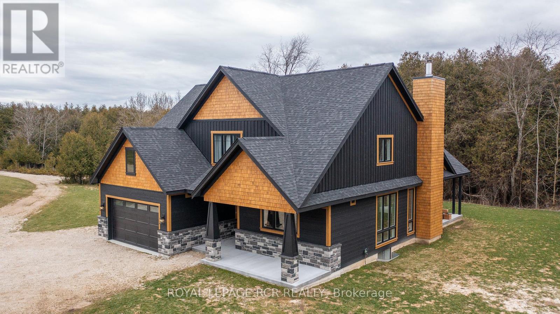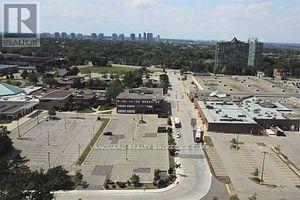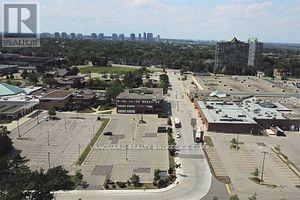BOOK YOUR FREE HOME EVALUATION >>
BOOK YOUR FREE HOME EVALUATION >>
#120 -120 Fairway Crt
Blue Mountains, Ontario
Desirable lower level unit, bright and spacious open concept design. Living room features a dramatic cathedral ceiling & gas fireplace, walks-out to a large patio, backing onto the golf course. Sunlight dining room accommodates a large dining table & opens to the kitchen. Main floor includes a large primary bedroom with an ensuite bath, second bedroom and 3 pc bath. Second floor features a third loft style bedroom with a 3 pc ensuite bath. This unit includes an exclusive parking spot and separate locker. Property is not part of the BMVA. Unit is currently professionally managed by Vacasa Vacation Rentals which rents it throughout the year. Property is currently within the STA Zone Map and is eligible to apply for an STA Licence. It includes furniture, kitchen and dining supplies. Great location, walk to the Village, close to skiing, golf, hiking, cycling trails & year-round outdoor activities. Swimming pool onsite for summer use. **** EXTRAS **** Enjoy the best of both worlds, personal use and rental income. (id:56505)
RE/MAX Ultimate Realty Inc.
Ptlt 19 Concession 6 N Rd
Meaford, Ontario
40 Acres just outside Owen Sound with an APPROVED BUILDING PERMIT for a 2,370 square foot home, plus a detached garage. Mostly clear land with western views. Located on a quiet road, just steps to the Tom Thompson Trail. House plans and approved Development Permit are included. Changes to plans/permits can be made. HST applicable to sale (id:56505)
Royal LePage Rcr Realty
#bsmnt -8 St Lukes Crt
Brampton, Ontario
Legal Basement Unit, Newly Renovated, Three Bdrm, One Bath, In Custom Detached Home, With Separate Entrance, Quiet & Mature Neighbourhood. **** EXTRAS **** Existing appliances for Tenant use (id:56505)
Homelife Silvercity Realty Inc.
6 Morgan Dr
Halton Hills, Ontario
Step into this exquisite Haven tailored for indoor & outdoor enthusiasts. Classic & elegant Charleston Built Raised Bungalow, minutes from the 401 & Blue Springs, Greystone & Glencairn golf courses. Sitting on just over 2 Acres surrounded with gardens and mature trees that provides a private retreat from the busy city life. Spacious & designed with entertaining in mind the main level welcomes you with the Great room boasting a cathedral ceiling & built in shelving open to the modern kitchen with centre island, stainless steel appliances & combined dining area. Large office O/L front gardens can also function as a separate formal dining room or create a 4th main floor bedroom. Step out through the W/O to a large, tiered deck and enjoy a BBQ area, screened gazebo and an above ground pool and as a bonus your very own par 3 & semi private pond, where winter bonfires & skating create cherished memories. This Home is equipped with energy & cost saving Geothermal heating & cooling. **** EXTRAS **** Finished basement has 8.5ft ceiling, large windows & is dedicated to entertainment & leisure with large rec/theatre rm, Exercise Rm & Cozy den which could also serve as another bdrm, office, playroom or nanny/inlaw suite with ample Storage. (id:56505)
Unreserved
Bmc Casa Real Estate Inc.
#107 -457 Plains Rd E
Burlington, Ontario
This charming 1-bedroom, 1-bathroom main floor unit is located in a serene and intimate condominium building, providing the perfect balance of peaceful living and urban accessibility. The well-appointed kitchen features modern appliances and ample storage. Relax and unwind in the inviting living area, ideal for cozy nights in, or entertain guests in the party room, included in the condo amenities. Step outside onto the extended terrace, overlooking greenery and offering a peaceful oasis right at your doorstep. As a bonus, this unit includes coveted amenities such as a party room for hosting gatherings and a well-equipped gym for your daily workouts. Plus, with the convenience of 1 underground parking space and a locker, storage and parking are never an issue. Conveniently situated close to the Aldershot Go station and major highways, commuting is a breeze, while nearby shopping, dining, and entertainment options ensure you're never far from the action. (id:56505)
RE/MAX Escarpment Realty Inc.
#1707 -60 Brian Harrison Way
Toronto, Ontario
Bright, Well Kept, Spacious Open Concept Corner Unit. Split 2 Bedrooms With 2 Full Bathrooms. Master Bedroom 4Pc Ensuite. Excellent Location * Steps To TTC RT, GO Station, Scarborough Town Centre, Supermarkets, YMCA. Easy Access To 401. Amenities Including Indoor Pool, Sauna, Fully Equipped Exercise Rm, Virtual Golf, Theater, Party Rm, 24Hr Concierge. **Non Smokers/Vapers And No Pets Please** Long Term Preferred. No Students Please as Single Family Dwelling. **** EXTRAS **** Fridge, Stove, B/I Dishwasher, Washer, Dryer, Rangehood, Broadloom, ELFs. One Underground Parking/Locker. * Tenant Pays Own Hydro and Tenant Insurance * (id:56505)
Sutton Group-Heritage Realty Inc.
612 Perry St W
Whitby, Ontario
Fabulous Custom Built Back Split Configured As A 3-Plex! Superbly Maintained W/Stable Long Term Tenants! Efficient Layout Features 3 Separate Self-Contained Units Generous Amount Of Living Space! Large 10 Car Rear Parking Lot And A Separate Oversize 2.5 Garage Rounds Out This Beautiful Investment! Units Are Bright And Well Kept. Mechanicals Are Undated. R3 Zoning. Rare Turn Key Investment! Tenants Are Very Cooperative. Extras: **** EXTRAS **** Incl 3 Fridge,3 Stove,B/I Dishwsh,B/I Microwave Washer & Dryer,All Lightfixtures.Large Custom Built 2.5 Car Garage/Workshop ,Parking For 10 Cars!Seller & Seller Agent Do Not Warrant Retrofit Status Of Property (id:56505)
RE/MAX Crossroads Realty Inc.
#302 -6 Sonic Way
Toronto, Ontario
Must see sun-filled corner unit. Three bedroom, two bathroom functional layout with two balconies. Location provides easy access to the DVP, Shops at Don Mills, and nearby parklands, TTC and Lrt stations, the Ontario Science Centre, and Superstore within walking distance. Parking space and locker included. State Of The Art Amenities, Large Terrace For BBQ, 24 Hours Concierge, Gym, Steam Sauna, Fitness And Yoga Room, Billiard & Game Room, Guest Room, Party Meeting Room, Pet Washing Room, Roof Top Deck Garden, Bike Room, Mail Room, Moving Room. (id:56505)
Sotheby's International Realty Canada
#sph09 -1 Edgewater Dr
Toronto, Ontario
""Aquavista At Bayside"" Is A Luxurious Lakeside And Stylish Condo Developed By Tridel, 4 Years Old With 5-Star Amenities. Very spacious 3-Bedroom, 5-Bathroom, Large Windows, Top-floor 2-level Residence Spanning 3771 Square feet, Overlooking The Lake And Park With An Expansive Indoor And Outdoor Living Space, Providing Residents With The Opportunity To Fully Enjoy The Lakeside Scenery, Located Adjacent To George Brown College, With Quick Access To Highways, The Harbor, Boardwalk, Sugar Beach, And Ferry Terminal, Within Walking Distance To St. Lawrence Market, George Brown College, The Distillery District, And The Financial District. **** EXTRAS **** B/I Fridge, B/I Cook Top, Oven, Rangehood, Microwave, B/I Dishwasher, FrontLoad Washer & Dryer, No Pets & Smokers, Private 2 Underground Parking Spots, Elevator Inside Unit, Ideal For Celebrities, Athletes & Executives. (id:56505)
Eastide Realty
10219 Morris Road
Niagara Falls, Ontario
Sitting on the cusp of Niagara Falls urban boundaries (850 meters away), this 118-acre agricultural land is poised to become Niagara’s next investment opportunity. Fronting on four roads, three of which are active—Biggar Road, Morris Road, and Carl Road and one inactive road, McKenney Rd—this parcel is primed for rezoning. Just a stone’s throw away from the new South Niagara Project, Niagara Falls' new Hospital, scheduled for completion by 2028 (only 2 kilometers away), the QEW, Costco, and the Niagara Square, the property is strategically located. With population growth, immigration, and housing shortages all contributing, it’s only a matter of time before urban boundaries expand. The property currently features a recently renovated two-bedroom bungalow and two large storage shops. (id:56505)
RE/MAX Niagara Realty Ltd.
255 Ladyslipper Drive
Waterloo, Ontario
NOW UNDER CONSTRUCTION, BUNGALOW ON WALK OUT LOT BACKING ONTO GREENSPACE. PICK YOUR FINISHES TODAY! Lovely 2 BEDROOM PLUS DEN BUNGALOW! Features include, 9 FOOT CEILINGS on main floor, WALKOUT LOT. Luxury vinyl plank flooring in great room, chef's dream kitchen with QUARTZ COUNTER TOPS & BACKSPLASH, huge island for prep and large pantry and upgraded cabinets! Spacious great room with French doors leading to the backyard. 2 spacious bedrooms, spa like master ensuite with glass shower doors, huge walk-in closet. Den/office on main floor with large windows. Main floor laundry, plus MORE! CONTACT LISTING AGENT FOR FLOOR PLAN. **SPRING PROMO ON NOW!! $25,000 IN FREE UPGRADES***PHOTOS ARE FROM PREVIOUSLY BUILT HOME*** (id:56505)
RE/MAX Twin City Realty Inc.
2645 Kipling Avenue Unit# 505
Toronto, Ontario
THIS AFFORDABLE 2 BEDROOM CONDO with balcony is conveniently located near Kipling and Finch. Parking is assigned in the underground garage with outdoor visitor parking at ground level. Schools, transit, and park are nearby including childrens play apparatus a five minute walk away, and Albion Mall is just down the street. Condo fees $498.81/mth includeHeat, water, cable + internet, bldg ins, common elements and parking. Why rent when you can own!! (id:56505)
RE/MAX Twin City Realty Inc.
75 49th St S
Wasaga Beach, Ontario
Welcome home in the West-End of Wasaga Beach! Relax and rejuvenate in the newly built Kingston-A Model by Mamta Homes. Situated just a brief stroll or bike ride away from Beach Area 6, this home boasts 2,488 square feet of living space, with the opportunity to personalize the additional space in the basement to your liking. Step into the great room on the main floor featuring 18' ceilings, seamlessly transitioning into the kitchen/dining area adorned with quartz countertops, extended uppers, and a convenient walk-in pantry. Enjoy easy living with a primary suite on the main floor, along with a secondary bedroom and bath. Upstairs, find additional living space with a family room with walk-out balcony, two more bedrooms, a 4-piece bath, and laundry access. This brand new home is excited to welcome it's first owners! **One of the Sellers is a Licensed Registrant** (id:56505)
Century 21 Millennium Inc.
1750 Jane Street
Toronto, Ontario
Excellent mixed use investment opportunity with good street exposure and corner lot. Rare, Highly Desirable, Self Managed and Public Transit Access. The Building is fully Leased turnkey investment. Property has commercial store (Pharmacy) and Doctors office lease provides good income and 3 apartments on second floor, 3 parking spots for Tenants (6 at front of the building). Deep lot fronting onto Jane Street. There is good redevelopment opportunity surrounded by high rise mixed use development. Carefree low maintenance. Property can be assembled with Neighbouring property for redevelopment site, solid income during application process. (id:56505)
Colliers Macaulay Nicolls Inc.
290 Richert Road
Haldimand County, Ontario
Spectacular 126 acre parcel of the prettiest countryside you will find! 110 acres fertile rolling workable land with excellent natural drainage & approx 4-5 acres of hardwood bush. Immaculate 1 storey, 3 bedrm 14yr new custom build home is positioned perfectly well back from quiet road, enjoying views of fields, forests & meandering creek. This special property fronts on scenic West River Rd with driveway on Richert Rd, approx 35-40 min commute to Hamilton, Ancaster & 403 access, 10 min commute to Cayuga with views of Grand River in the horizon. Features of the dwelling include approx 1700 sqft of pristine living area on main level, highlighted with spacious, bright country kitchen accented with walnut cabinetry, engineered laminate floors plus garden walk-out to 14x14ft southern exposed deck. Impressive living room with a sunroom feel boasts vaulted ceilings and 2 high end skylights, main floor laundry, large master bedroom with 4pc ensuite, plus 3pc bath. Full unspoiled hi and dry basement. Property is serviced with 4000 gallon water cistern, septic system, propane gas, central air. Hobbyist mechanic can use 22x24ft steel clad garage insulated, hydro & woodstove. This definitely is a well maintained home and property. (id:56505)
Royal LePage NRC Realty
290 Richert Road
Haldimand County, Ontario
Spectacular 126 acre parcel of the prettiest countryside you will find! 110 acres fertile rolling workable land with excellent natural drainage & approx 4-5 acres of hardwood bush. Immaculate 1 storey, 3 bedrm 14yr new custom build home is positioned perfectly well back from quiet road, enjoying views of fields, forests & meandering creek. This special property fronts on scenic West River Rd with driveway on Richert Rd, approx 35-40 min commute to Hamilton, Ancaster & 403 access, 10 min commute to Cayuga with views of Grand River in the horizon. Features of the dwelling include approx 1700 sqft of pristine living area on main level, highlighted with spacious, bright country kitchen accented with walnut cabinetry, engineered laminate floors plus garden walk-out to 14x14ft southern exposed deck. Impressive living room with a sunroom feel boasts vaulted ceilings and 2 high end skylights, main floor laundry, large master bedroom with 4pc ensuite, plus 3pc bath. Full unspoiled hi and dry basement. Property is serviced with 4000 gallon water cistern, septic system, propane gas, central air. Hobbyist mechanic can use 22x24ft steel clad garage insulated, hydro & woodstove. This definitely is a well maintained home and property. (id:56505)
Royal LePage NRC Realty
8 Woodman Drive S, Unit #602
Hamilton, Ontario
WELL MAINTAINED 2 BEDROOM IN DESIRABLE EAST END NEIGHBOURHOOD. ON FLOOR LAUNDRY. BASEMENT LOCKER AND MEETING ROOM. EASY COMMUTE CLOSE TO HWY ACCESS & RED HILL EXP. (id:56505)
RE/MAX Escarpment Realty Inc.
205 Lake Range Drive
Point Clark, Ontario
Seize the opportunity to build your dream home or cottage on this almost half-acre lot nestled within a serene lakeside community. Situated only a 5-minute away from the gorgeous sandy shores of Lake Huron and the iconic Point Clark Lighthouse, this property offers the perfect canvas for your vision. The lot is cleared and ready for your home. Delight in the convenience of nearby trails, lush parks, a recreation center, a welcoming marina, and a golf course—all within a 1-mile radius. Essential services, such as septic, are required, while municipal water and hydro are readily available on-site. Kincardine's charming town center, with its vibrant culture and amenities, is a brief 10-minute drive away. This lot promises a blend of peaceful living with the ease of access to recreational and urban pursuits. An ideal setting for both year-round living and a seasonal cottage or vacation retreat. (id:56505)
Peak Realty Ltd.
7639 36 37 Nottawasaga Sdrd
Clearview, Ontario
Discover an idyllic canvas for your dreams! Just steps from the Pretty River, this stunning land invites your creative vision. Wander to Nottawa Village with its charming general store and exquisite dining, the area is a hub for artists and equestrians alike. The cleared, gently sloping/flat terrain spans 0.77 acres, ideal for your countryside haven with peaceful, forested views. Nestled on coveted 36/37 Sideroad, surrounded by fine custom homes, this area would be perfect for a stunning country residence. The driveway has been completed and there is the option to use the builder's current architectural plans for seamless design. Only 5 minutes to Collingwood and near to Blue Mountain's allure, this area is perfect for all seasons living. Buyers are asked to conduct your own due diligence to ensure your aspirations take root. Begin your tranquil journey here. (id:56505)
Royal LePage Locations North
6059 Concession 6 Rd S
Uxbridge, Ontario
Prime high exposure gateway location leading into the busy south Uxbridge commercial strip. 2.66 acres with two road frontages & entrances and featuring 677' of exposure on busy Toronto Street, South. Located at controlled intersection with lights and directly across from Walmart Plaza and future provincial urban park. Land value only - small tenanted bungalow being sold in ""as is"" condition. Work with the authorities to plan a development now or land bank for the future. Additional land assembly may be possible. (id:56505)
RE/MAX All-Stars Realty Inc.
269 Winterberry Blvd
Thorold, Ontario
WELCOME TO 269 WINTERBERRY BLVD. IN THE HEART OF CONFEDERATION HEIGHTS SOUTH.ORIGINAL OWNERS OF THIS 3 BEDROOM FAMILY HOME BACKSPLIT.OPEN CONCEPT MAIN FLOOR WITH DINING AREA OR EAT IN KITCHEN.UPPER LEVEL SPACIOUS BEDROOMS WITH AMPLE CLOSET SPACE, UPDATED CARPETING. 4 PCE BATH. LOWER COMPLETLY FINISHED TO OVERSIZED FAMILY ROOM & GAMES AREA (UPDATED CARPETING 2022)4TH LEVEL PARTIALLY FINISHED TO UTILITY ROOM, & LAUNDRY AREA ,PRESENTLY A WEIGHT ROOM OR POSSIBLE STUDY OR OFFICE SPACE. RI FOR 3 PCE BATH.FENCED YARD, PAVED DRIVE,ATTACHED GARAGE .HOT WATER ON DEMAND SYSTEM (OWNED)(2022)ALL UPDATED WINDOWS EXEPT SMALL ONE IN KITCHEN. MOSTLY UPDATED CARPETING THROUGHOUT.ORIGINAL OWNER WHO HAD BUILT FOR THEM.EXPANDED THE ORIGINAL FOOR PRINT BY APPROX 2 FEET SO ITS A LARGER SPACE THAN SOME. CLOSE TO ALL AMENITIES,MINUTES FROM BROCK, PARKS ,SCHOOLS . ALL APPLIANCES INCLUDE (AS IS) **** EXTRAS **** CENTRAL VACUUM IS ""ROUGHED IN"" ON DEMAND WATER HEATER, WATER METER (id:56505)
RE/MAX Garden City Realty Inc.
194272 Grey Road 13 Rd
Grey Highlands, Ontario
Custom built, one year old home on 5.7 acres at the edge of Eugenia. Situated for privacy, this home features approximately 3700 square feet of finished living space with high ceilings, spacious rooms and a great floor plan. Main floor bedroom with 5 piece ensuite, walk-in closet all away from the busy areas of the home. Open living areas with cathedral ceilings are enhanced by the floating staircase and glass railings leading to the second level family room, 2 additional bedrooms (both with walk-in closets) and 4 piece bath. A fully finished lower level with polished concrete floors (heated), 2 more bedrooms, full bath and family room 15x36. Quality finishes including stone fireplace, engineered hardwood flooring, Navien on demand hot water boiler, 8 doors, covered concrete patio and much more. Trails through the bush and a little log cabin. Located on a paved road with easy access to Lake Eugenia, minutes to Beaver Valley, 15 minutes to Markdale hospital, 20 minutes to Thornbury and 30 minutes to Collingwood. (id:56505)
Royal LePage Rcr Realty
#200 -2227 South Way
Mississauga, Ontario
Great & Convenient Location, Close To Major Routes. Located South Of Erin Mills Parkway And Burnhamthorpe Road, Right Next To South Common Mall. Mississauga Transit Hub Next Door Includes Oakville Public Transit. Ample Parking. Amenities In The Area Include: South Common Mall, South Common Community Centre, Goodlife Fitness And Numerous Restaurants/Coffee Shops. (id:56505)
Vanguard Realty Brokerage Corp.
#302 -2227 South Way
Mississauga, Ontario
Great & Convenient Location, Close To Major Routes. Located South Of Erin Mills Parkway And Burnhamthorpe Road, Right Next To South Common Mall. Mississauga Transit Hub Next Door Includes Oakville Public Transit. Ample Parking. Amenities In The Area Include: South Common Mall, South Common Community Centre, Goodlife Fitness And Numerous Restaurants/Coffee Shops. (id:56505)
Vanguard Realty Brokerage Corp.


