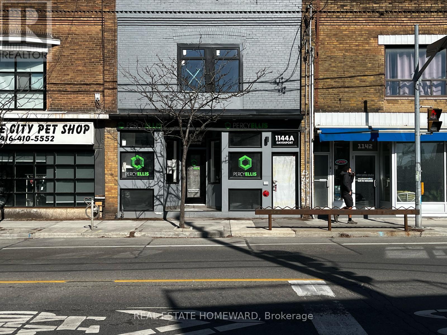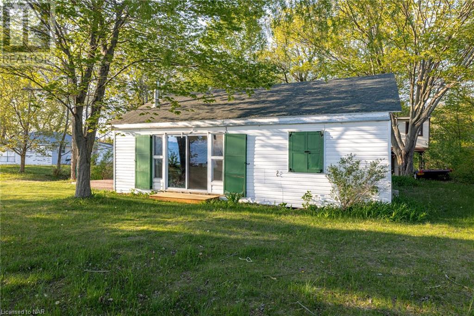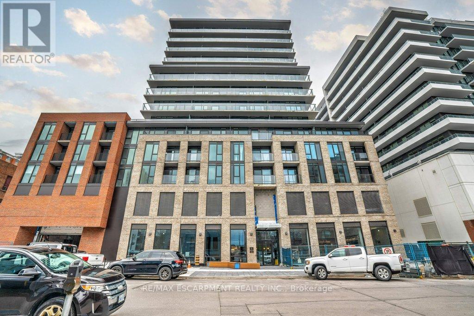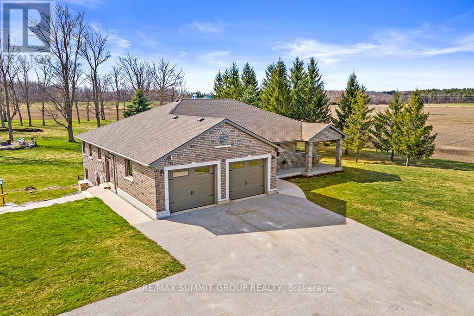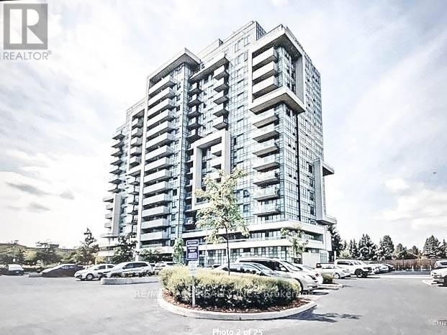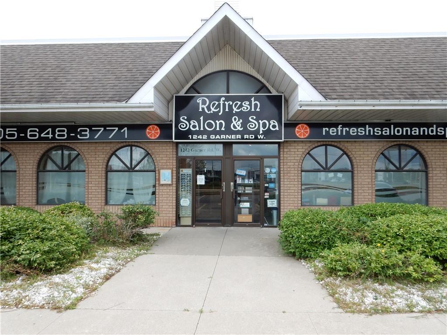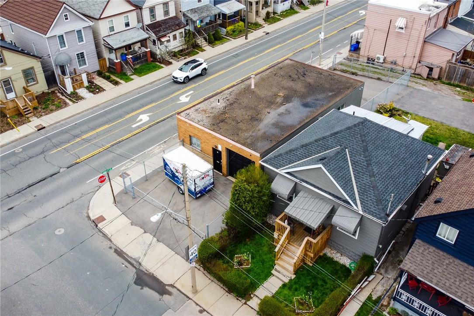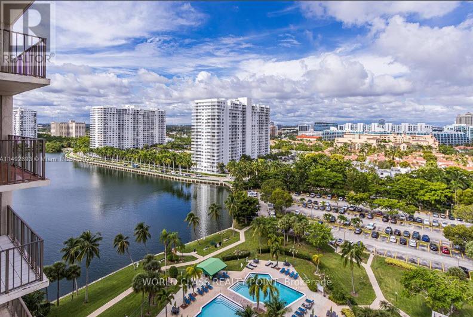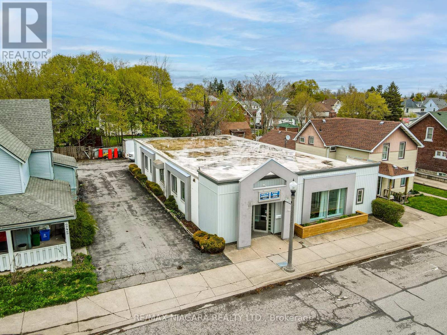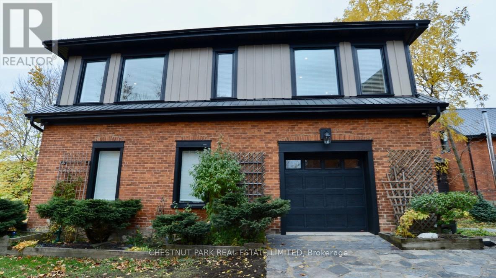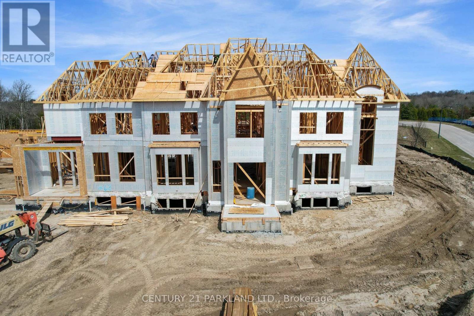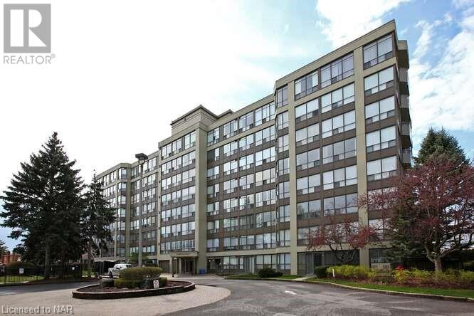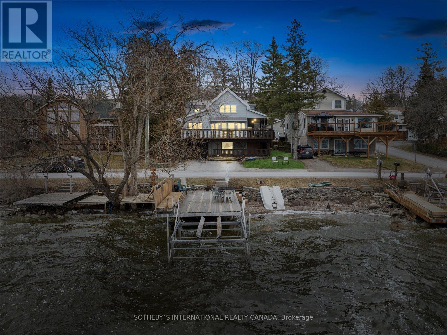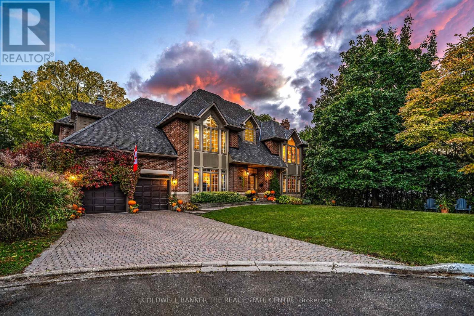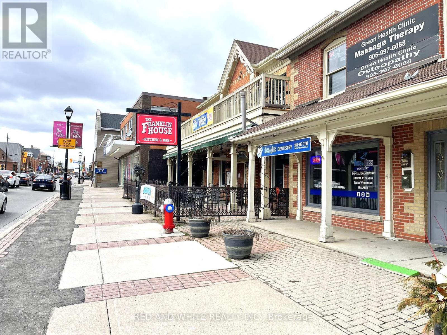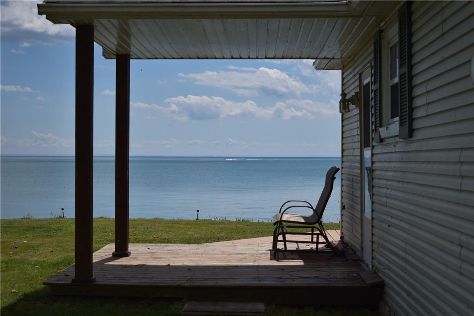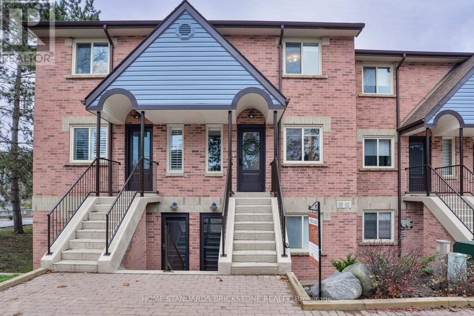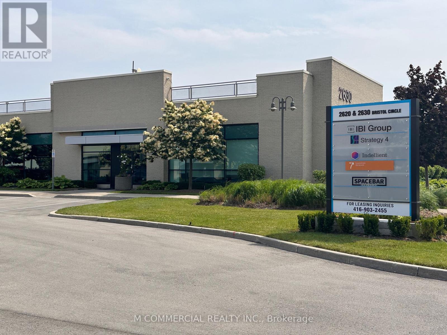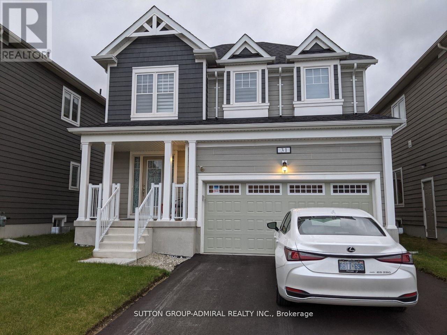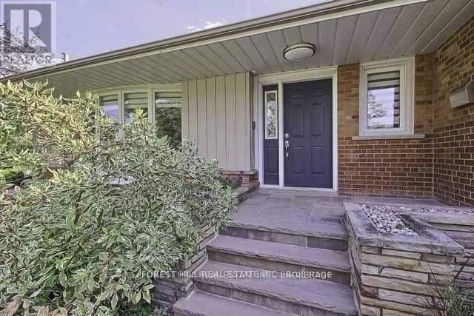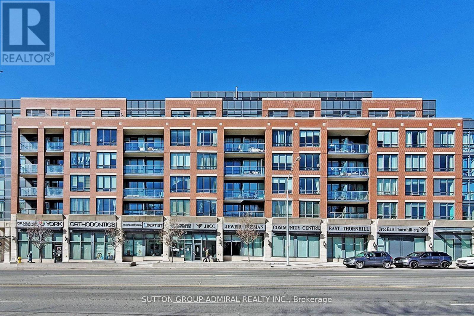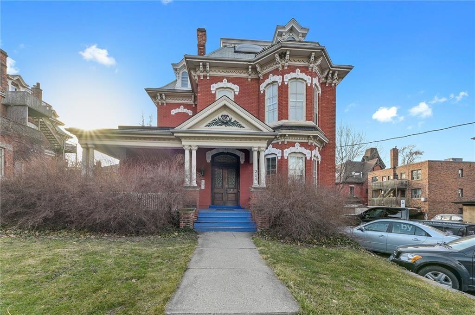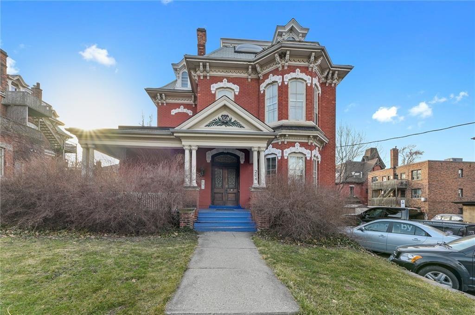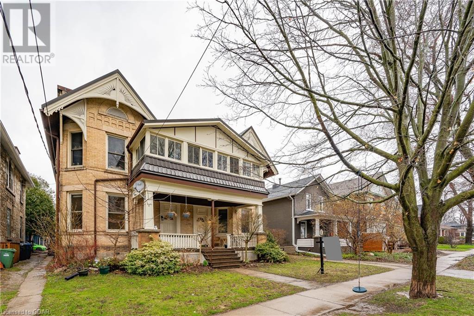BOOK YOUR FREE HOME EVALUATION >>
BOOK YOUR FREE HOME EVALUATION >>
#comm -1144 Davenport Rd
Toronto, Ontario
Newly renovated 584 square foot commercial space available on bustling Davenport. Landlord offering $15,000.00 in Tenant Improvement Allowance to customize this amazing space to your exact liking. Located in the highly sought-after Wychwood area, space features wood floors, high ceiling and kitchen area. Perfect for a cafe, small grocery, professional office. 100 amp service, high efficiency all electric split system VRF heating and cooling. Hydro, water, tenant insurance, TMI & HST are extra. Parking $150/mo plus HST when available. (id:56505)
Real Estate Homeward
5515 Firelane 27
Port Colborne, Ontario
Your search is over! This cottage is uniquely situated to afford vast water views, stunning beach views and unobstructed views of Pleasant Beach to the west. Not to mention truly amazing sunsets! The open concept, 3 bedroom dwelling is ready for your renovation to create a perfect summer get-a-way for your family. Or it can be the ideal setting for your new home. All it takes is imagination! A bunkie located to the rear of the cottage, adds an adorable guest suite on the upper level and storage and workshop on the main level. A huge 35' enclosed porch runs along the rear of the cottage. This property sits towards the end of Firelane 27. This area is known for the estate size lots of lovely waterfront homes overlooking one of the most beautiful sand beaches in the Niagara Region. And you own your beach so you never have to worry about privacy. Water to the property is provided seasonally by neighboring Pleasant Beach Water Association. Square footage does not include the rear enclosed porch. Come discover Port Colborne and the Niagara Region, you'll delight in the charming shops, restaurants and all the festivities we have to offer! (id:56505)
D.w. Howard Realty Ltd. Brokerage
#1111 -1 Jarvis St
Hamilton, Ontario
Welcome to 1 Jarvis Street, in vibrant Downtown Hamilton! This brand new condo offers urban living at its finest, boasting a blend of modern features and convenience in a prime location. Step into this bright and spacious carpet free unit featuring 1 bedroom plus den and 1 full bathroom, offering ample space for comfortable living. The open-concept layout is perfect for entertaining, with a sleek kitchen equipped with stainless steel built in appliances, quartz countertops, and a deep sink. The inviting living area is flooded with natural light from the full-sized sliding doors that offer a walkout to the balcony, the ideal spot to enjoy your morning coffee or evening cocktail. The bedroom is a peaceful retreat, complete with a full height window and ample natural lighting. Take advantage of amenities such as a yoga room, fitness centre, and lounge / co-workspace, and ideal 24-hour concierge service. Located in the heart of Hamilton, you'll enjoy easy access to McMaster University, shops, restaurants, parks, and entertainment options, as well as proximity to transit hubs for effortless commuting. **** EXTRAS **** Yoga room, fitness centre, lounge / co-workspace, concierge (id:56505)
RE/MAX Escarpment Realty Inc.
217890 Concession Road 3
Georgian Bluffs, Ontario
Nestled on the outskirts of Owen Sound, this stone-sided bungalow offers a tranquil retreat on a sprawling 51.2-acre property. Boasting 2+2 bedrooms & 3 baths this home exudes comfort & functionality. Step inside to discover a spacious living rm with vaulted ceiling, seamlessly connected to the kitchen with island & ample cabinetry. The adjacent dining rm provides the perfect space for hosting gatherings. A double car attached garage, provides access into a mudrm + a walk-in closet. Additionally, a main floor laundry room doubles as a pantry. This bungalow offers 2 main floor bedrms. Adjacent to the 2nd bedrm is a full bath. The primary bedroom boasts a spacious ensuite. Additionally, the primary bath features a walkout to the rear deck. The finished walkout lower level is designed for versatility, ideal for an in-law suite with 2 bedrms, a full bath, kitchenette, dining area, & a large living room. Storage abounds in this home, plus a large cold cellar and a walk-up to the garage, offering direct access out the side door for easy separate living arrangements. Outdoor enthusiasts will delight in the array of outbuildings, including a heated workshop measuring 30'x60' with in-floor heat and water, perfect for woodworking or pursuing various trades & hobbies. Additionally, a barn/storage building measuring 86'x36' with a cement floor & hydro, complete with a large overhang at the back and side, provides ample space for storage or additional workspace. A run-in 16'x28' offers a shelter for horses or cattle. Situated on a paved road & minutes away from Owen Sound and Harrison Park, this property offers the perfect blend of serenity & convenience. With frontage on two roads, the land comprises 30 acres of workable terrain, including 22 acres systematically tile drained, 5 acres of fenced pasture & 10 acres designated for hay cultivation. Experience the beauty of this wonderful property, where peaceful country living meets modern comfort in an unbeatable location. **** EXTRAS **** All showings must be booked via ShowingTime MLS# 40566658 (id:56505)
RE/MAX Summit Group Realty
#513 -1346 Danforth Rd
Toronto, Ontario
Gorgeous 2 Bedroom + DEN with 2 FULL Washroom in an Eglinton East Community. Walking Distance to TTC, Few Minutes to GO Station. Closed to School, Park, Hospital & HWY 401. Party Room With Kitchen, Gym & Lots of Visitor Parkin. In-suite Laundry. Laminate & Tiles All Over The Unit. No Carpet! **** EXTRAS **** Stainless Steel Fridge, Stove, & Dishwasher. All Light Fixtures, Built-In Stainless Steel Microwave & Stackable Washer/Dryer. (id:56505)
RE/MAX Ace Realty Inc.
1242 Garner Road W, Unit #6
Ancaster, Ontario
Excellent Salon/Spa Business 12 years in operation. Financials available & with confidentiality report. Ancaster location. Lots of parking. Beautiful 3100 sq ft. Hair salon plus aesthetics nails pedicure, manicure services, bridal services. (id:56505)
RE/MAX Escarpment Realty Inc.
56 Fairview Avenue
Hamilton, Ontario
Great opportunity to own this well maintained warehouse in the Crown point neighbourhood. Updated 9ft Garage doors with openers, recently done fence, gates and paving. Parking in front and back of building. (id:56505)
Royal LePage State Realty
#1606 -18151 31st Crt
Miami Beach, Ontario
Clipper Condo is a Gated community located in Aventura close to Williams Island. Spacious Updated 2 bedrooms / 2 bathrooms (split plan) in the heart of Aventura. Huge Balcony overlooking the bay, pool, and City Sky!. Stunning views! Completely remodeled - gorgeous marble floors. Great open kitchen. Building has 2 pools, Library, Gym, Tennis, Valet Parking and Front desk Security. Walking distance to shoppings and restaurants. One covered Parking Space. Pets allowed!. No rental first year owned. Owner would consider selling the unit fully furnished! (id:56505)
World Class Realty Point
240 Jarvis St
Fort Erie, Ontario
Beautiful office building with separate living quarters - Front portion of the building has a large reception /waiting room. Huge secretary area with lots of working area and counters and separate administrative office and 2 pc bath. Large board room, with wall mounted TV (included). 2 additional offices, conference area, small kitchenette and 3 pc bath. Rear portion of the building consists of a new kitchen with island, huge living room and dining area. Large office / bedroom, laundry room and separate 4 pc bath. There is also a large storage area that could be converted to another bedroom very easily. This is a great opportunity for a small business to own and operate and live in one location. Access to the back parking area is available off of the lane in behind the building. Lots of on street parking is available. (id:56505)
RE/MAX Niagara Realty Ltd.
247 St Vincent St
Meaford, Ontario
Charming Coach House available for Seasonal Lease steps to Georgian Bay and Meaford Harbour! Well located within walking distance to downtown shops and restaurants, area trails, parks and tennis courts, this updated and fully furnished 1600 sq ft home offers open plan living/kitchen/dining on the second level, equipment storage in attached garage, walk out to BBQ deck, laundry, 3 Bedrooms, 2 full bathrooms, well equipped kitchen and cozy living room. After enjoying area recreation, relax by the gas fireplace, or nestle into the reading nook with a cup of tea. Dates flexible. Utilities included. Arrange your personal viewing of this quiet Meaford escape today! (id:56505)
Chestnut Park Real Estate Limited
62 Mount Mellick Dr
King, Ontario
Indulge In Unparalleled Luxury At This Exquisitely Designed Opulent Masterpiece. Nestled Within One of King City's Finest Neighbourhoods, This Majestic Home (Approx 8,500 Sq. Ft. Above Grade) Sprawled Over 2.3 Acres. Built By A Reputable Custom Builder Featuring Dramatic Design Elements, Panoramic Views And Timeless Sophistication. Award-winning FDM Designs Graced This Palatial Estate With Some Sophisticated and Elegant Finishes Including 12"" Main Floor Ceilings And 10"" On The Second Floor. Imported Polished Tile & Engineered Hardwood Floors, Heated Floors In Basement And Bathrooms, Custom Built Cabinetry, Control 4 System. A True Showpiece For Those Seeking an Exquisite Estate Lifestyle Close to the Best Private Schools.Tarion Warranty. Buyer Has Some Opportunities To Customize Some Interior/Exterior Finishes Where Applicable. **** EXTRAS **** Tarion Home Warranty. (id:56505)
Century 21 Parkland Ltd.
5100 Dorchester Road Unit# 804
Niagara Falls, Ontario
DUFFERIN PLACE: PENTHOUSE #4 UNIT 804, Niagara's finest High RISE LUXURY LIVING , 1700 SQ FEET, 8 ft high windows, 9 FT CIELINGS, heated floors, two large bedrooms, two large bathrooms with heated floors, Two underground parking spaces, Ameneties, Resort style Pool, fully equipped Gym, Large Patio to enjoy the Outdoors. Full use Lounge with Kitchen, Available for private parties, Car Wash facility, Two Locker storage areas for golf clubs or whatever. SHORT WALK to Shopping Centre Plaza, QEW, , Major Franchised outlets for your convenience. Luxurious Living at its best! Condo fees Include: Heat, Hydro, Water, Cable TV, Insurance, common elements (id:56505)
Engel & Volkers Niagara
67 Hazel St
Kawartha Lakes, Ontario
Selling Sunsets on the Shores of Sturgeon Lake in the Quaint Village of Thurstonia. This is a Large Energy Efficient Home With 2300+ Above Grade Square Feet, 4 Bedrooms, 2 Full Baths & A Massive Deck With A 1000 Square Feet Of Decking and Covered Porch Overlooking The Lake. The Back of The Property Features A 257 Sq Foot Covered Porch With Multiple Walkouts From the Main Level. The Lower Level Walk-Out With Above Grade Windows & Separate Entrance Is Home To A One Bedroom Apartment With Walk In Closet, In-Suite Laundry, A Large Workshop and Storage Area (Formerly The One Car Garage). In Addition to the Epic Views From Your Deck This Property Also Comes With It's Own Extra Large 16 Foot Private Dock Space Directly In Front of the Property. A Vibrant Community & Only 20 Minutes to Lindsay, A Robust Town With Many Services and Amenities + a Hospital. 20 Minutes to Bobcaygeon Town With Amazing Shops and Restaurants. **** EXTRAS **** 1.5 Hours From the GTA. Epic Boating to Bobcaygeon, Fenelon Falls and Lindsay, Weed Free Swimming, Fishing, Golf Across The Bay Not to Mention The Best Sunsets Sturgeon Lake Has to Offer. (id:56505)
Sotheby's International Realty Canada
194 Sherwood Pl
Newmarket, Ontario
A Once In A Lifetime Opportunity. The Most Elegant Property In Downtown Newmarket Without A Doubt. Imagine Yourself A Few Mins Walk To Newmarket's Award Winning Historic Main Street, Newly Built Postmark Boutique Hotel, Internationally Recognized Riverwalk Commons Home To Ontario's Voted #1 Farmer's Market, Summer Water Feature & Splash Pad That Turns Into An Outdoor Skating In The Winter Hosting Concerts And Events Throughout The Year, Nightlife, Fine Dining, Wine Sipping, Theatre, Lake Side Walking Trails, Tennis, Multitude Of Nature & Childrens Activity Parks (Including York's Only Public Outdoor Swimming Pool), Top Ranked Private/Public Schools All From A Forest Estate Like Manor In The Middle Of Town. This Home Is Perfectly Situated On A Premier South Western Exposed Dead End Lot Of Sherwood Place. This Quiet Unknown Court Just Off Of Newmarket's Quint Essential Luxurious Park Avenue Is 'The Street' To Reside On. The Impression And Sheer Beauty Of This Home All Starts With A Double Wrapping Staircase As You Enter Nearly 7000 sq ft Of Space And Journey Down Your Very Own Personal Art Gallery To The Grand Hall Perfectly Fit With 20' Ceilings, Central Stone Fireplace And Floor To Ceiling Windows Overlooking Your Very Own Private Forest As If Pulled Out Of A Fairy Tale. Then Journey Through The Kitchen Where You Imagine Sitting In the Coffee Nook For Hours Reading and Watching Nature Through One Of Two Rounded Turret Windows Areas Of The Home. As You Make Your Way Through The Formal Dining Room With Curved Walls That Will Host Countless Memories Of Holiday Dinners And Birthdays Towards Another Curved Wall Living Room With Glass Wall Features, Wood Burning Fireplace Where You Will Host Intimate Family Conversations Or Play Games Of Chess. Up The Stairs Past The Second Floor Balcony You Find Graciously Sized Bedrooms Including A Primary Suite With A 3 Sided Fireplace, Sunken Sitting Area And Walk Out To A Romeo and Juliet Balcony Overlooking Your Very Own Tree Tops! **** EXTRAS **** But Wait, There's More With Sunset Panoramas From Your Main Floor Library, A Creek Covered Walking Bridge To Tranquil Fire-pits Surrounded By Mature Trees And Dual French Doorways To An Entertaining Deck Perfect For A Warm Night's Ambience! (id:56505)
Coldwell Banker The Real Estate Centre
265 Queen St S
Mississauga, Ontario
Excellent choice for the first time business owner as a licensed massage therapist in Mississauga downtown area. Has been operational and profitable with the founder of the business for 11 years. Affordable rent with cooperative landlord. Well developed client base implies great opportunities of sustainable business. Selling the business and relocation constitutes the retirement plan of the founder, who however will stay around for up to six months to facilitate the transition period of ownership change. **** EXTRAS **** n/a (id:56505)
Red And White Realty Inc.
3 Horseshoe Bay Road
Dunnville, Ontario
Wonderful Lake Erie waterfront property with concrete break-wall. Cozy 3 bedroom 1 bathroom cottage located on a large 80 x 257 lot. Full sized septic system installed 2012. 2015 cottage roof shingled, block/pier foundation repointed, and drainage system install to ensure no water under cottage, 24’x24’ garage built in 2015 and features a front porch with two doors, one leading to the games room/extra sleeping area and 3 piece bathroom. The other to the beverage fridge and storage area that is big enough for your car, lake toys and things. A 10x10 shed has a small loft and provides plenty of storage. Room sizes are appox. Sqft of cottage is outside measurement. Short drive to Dunnville, which is known for its summer hospitality. This little piece of paradise has been in the family for generations and has been well cared for and loved. This summer make some great family memories, as everything is included, lake toys, canoe, lawnmower, lawn maintenance equipment, furniture, kitchen appliances, utensils, and a BBQ. This is an opportunity to have a completely turn-key cottage. Great potential for summer rental. (id:56505)
Realty Network
#10 -142 Ecclestone Dr W
Bracebridge, Ontario
Fully Renovated With Panoramic View of the Muskoka River!! Walking Distance To Bracebridge's Beautiful Downtown Shops And Restaurants. this renovated townhome will give you all the free time to enjoy the walking trails, go for a swim at the beach, walk to town for a treat, and enjoyable beautiful four seasons coloured nature! Deck With An Overlooking View of The Water. The two- bedroom, one-and-a-half-bath home offers an ideal home for a small family and a cottage. Pretty, bright new kitchen with upgraded appliances as an eating area for your fantastic morning coffee. Spacious dining area and living room with modern, hardwood floors and a walkout to a long balcony overlooking the falls, giving you a great space to entertain! The Primary Suite has an Ensuite bath. This is a perfect blend of nature's serenity and modern luxury, just waiting for you! (id:56505)
Home Standards Brickstone Realty
#100c -2630 Bristol Circ
Oakville, Ontario
Ground floor office space in Winston Park...mixture of open area, four private offices, small meeting room...open ceiling and great natural light (id:56505)
M Commercial Realty Inc.
31 Sandhill Crane Dr
Wasaga Beach, Ontario
Gorgeous Detached Home In Wasaga Beach On A Premium Lot! Built By Elm Development! Situated In The Heart Of Georgian Sand Wasaga Beach! Spacious 4 Bedroom, 2 Full Baths On 2nd Flr, & Powder Rm On Main, 9Ft Ceilings. Lots Of Window & Natural Light, 2nd Floor Laundry, Newer Appliances, Zebra Window Covering Thru-out ,Access From The Garage, Fully fenced And Much More! Tarion Warranty! Easy Access To Wasaga Beach Provincial Park, Golf Course, Shopping, Coffee Shop., Beaches. VTB available. **** EXTRAS **** All Existing Light Fixtures, Modern zebra Window Coverings, Fridge, Stove, Dishwasher, Washer & Dryer, GDO w/Remote, Hot Water Tank Rental For $55.70 Per Month. Gaz Line BBQ, Fully Fenced. (id:56505)
Sutton Group-Admiral Realty Inc.
9 Vistaview Blvd
Vaughan, Ontario
Prestigious 'Uplands' Area, Huge 80.45 X 143 Ft. Mature Lot. Golf & Ski Hills, Easy Access To Yonge Hwy 407, Hwy 7 & Shopping. Bright Open Concept, Living/Dining Room. Renovated Bathrooms. Stunning Sunroom/Solarium With Large Windows Overlooking Patio With Extensive Stone Work. Live Now Build Later With Coa Approved Plan For Construction Of 5600 Sqft New Home Not Including The Basement. Permits Can Be Obtained Within Few Weeks. **** EXTRAS **** Ss Fridge, Gas Cooktop, B/I Oven, B/I Dishwasher, Cac, Cvac, Front Loading Washer/Dryer. (id:56505)
Forest Hill Real Estate Inc.
#324 -7608 Yonge St
Vaughan, Ontario
Modern Unit In Low Rise Energy Saving Boutique Condo Build By Minto in the Heart of Thornhill Neighborhood. Surrounded by Custom Build Mansions and With-in Walking Distance To All Amenities and Quick access to HWY 7/407/401. Large window in the bedroom. New Waterproof Vinyl Floors, New Kitchen and Bathroom vanity doors, Freshly Painted **** EXTRAS **** All LED Light Fixtures, Washer , Dryer, S/S : Fridge, Stove, B/I Dishwasher, Microwave/Hood (id:56505)
Sutton Group-Admiral Realty Inc.
264 Macnab Street S
Hamilton, Ontario
Location! Durand area Welcome to 264 Macnab St S over 5800 sq ft of living space, built in 1870, 4-unit home, zoned 3 unit legal non-conforming. Stunning architecture, incredible character & charm. A rare find & opportunity to own a part of Hamilton’s elite homes. Double dr entry. Lrg foyer w/ spiral oak staircase & banister, Main flr has bachelor unit w/ large sitting rm, fireplace, bay window, kitchenette. Also on main level is a massive 1826 sq ft 2bedrm unit, w/separate dining rm, bay window, crown moulding, large living rm w/fireplace, hardwd flrs, large master w/ ensuite & large closet, kitchen w/ 3 appliances, 2 pc powder rm. 2nd flr unit is approx. 1606 sq ft w/ 2 bedrms, dining rm to deck, master bedrm w/ fireplace, kitchen w/ 3 appliances, lrg 4-piece bath, powder rm and side entrance to side drive. 3 rd. level unit is approx. 1200 sq ft, lrg living rm w/ fireplace & skylights, kitchen w/ door to deck & fire escape, 2 bedrms w/ walkthrough ensuite bathrm, 3rd bedrm or den. Full basement w/ sep entrance to laundry rm that tenants share, the rest is for storage. Each unit has their own furn, hydro & water heater. gorgeous large lot w/ parking for tenants, detached garage, lots of trees and bushes located in yard/interlocking sitting area, fire escape to all levels, remarkable location steps to St Joseph’s hosp, downtown, escarpments & trails, minutes to 403 and Mohawk College. Allow 24 hrs notice for showings, zoning certificate attached rm sizes apprx. & irreg. (id:56505)
Keller Williams Complete Realty
264 Macnab Street S
Hamilton, Ontario
Location! Durand area Welcome to 264 Macnab St S over 5800 sq ft of living space, built in 1870, 4-unit home, zoned 3 unit legal non-conforming. Stunning architecture, incredible character & charm. A rare find & opportunity to own a part of Hamilton’s elite homes. Double dr entry. Lrg foyer w/ spiral oak staircase & banister, Main flr has bachelor unit w/ large sitting rm, fireplace, bay window, kitchenette. Also on main level is a massive 1826 sq ft 2bedrm unit, w/separate dining rm, bay window, crown moulding, large living rm w/fireplace, hardwd flrs, large master w/ ensuite & large closet, kitchen w/ 3 appliances, 2 pc powder rm. 2nd flr unit is approx. 1606 sq ft w/ 2 bedrms, dining rm to deck, master bedrm w/ fireplace, kitchen w/ 3 appliances, lrg 4-piece bath, powder rm and side entrance to side drive. 3 rd. level unit is approx. 1200 sq ft, lrg living rm w/ fireplace & skylights, kitchen w/ door to deck & fire escape, 2 bedrms w/ walkthrough ensuite bathrm, 3rd bedrm or den. Full basement w/ sep entrance to laundry rm that tenants share, the rest is for storage. Each unit has their own furn, hydro & water heater. gorgeous large lot w/ parking for tenants, detached garage, lots of trees and bushes located in yard/interlocking sitting area, fire escape to all levels, remarkable location steps to St Joseph’s hosp, downtown, escarpments & trails, minutes to 403 and Mohawk College. Allow 24 hrs notice for showings, zoning certificate attached rm sizes apprx. & irreg. (id:56505)
Keller Williams Complete Realty
41-43 Suffolk Street W
Guelph, Ontario
Welcome to 41-43 Suffolk Street! This stately late 1800's yellow brick home is located on one of Guelph classic streets near the vibrant downtown core and the new Baker street development. This building has four units, three two bedroom and a one bedroom. Upon your first steps, you are greeted to a wonderful front porch with ample lounging space. The upper units each have their own private sunrooms to also enjoy the pleasures of the neighbourhood. With a total of almost 4500 sq ft, each unit is gracious in size and they all offer high ceilings and large windows. There is a walk up to full, unfinished attic space for potential growth. All the wiring was replaced 10 years ago and full ESA inspection was done, mostly newer windows and steel roof make this a no-worry situation. In addition, a brand new Navion hot water boiler system was installed with incorporated hot water for all units and water softener. There are no frustrating hot water tanks to deal with! Outside, there is a tranquil backyard area with a pond, tandem garage for two cars and a carport. This is only about OPPROTUNITIES!!! (id:56505)
Royal LePage Royal City Realty Brokerage


