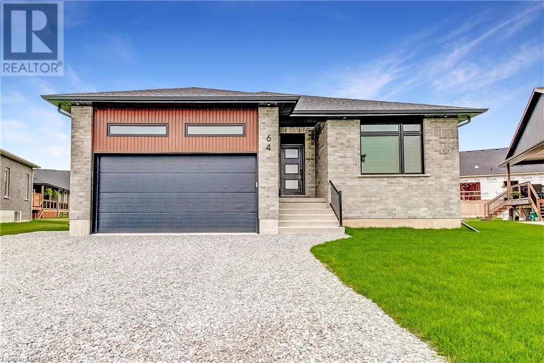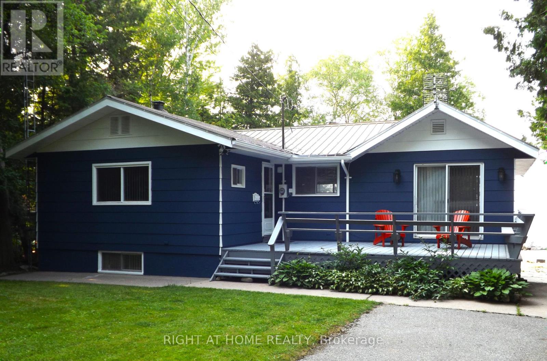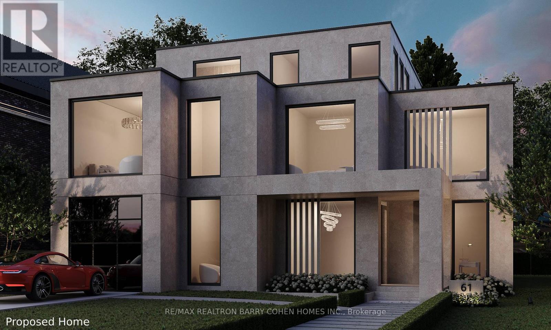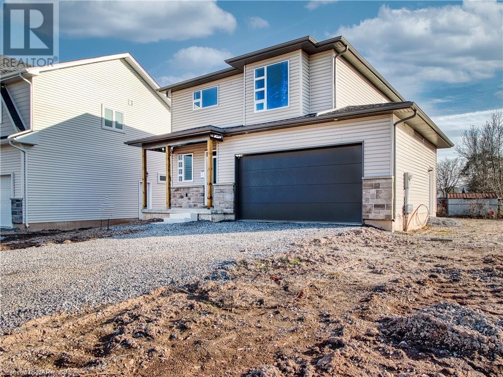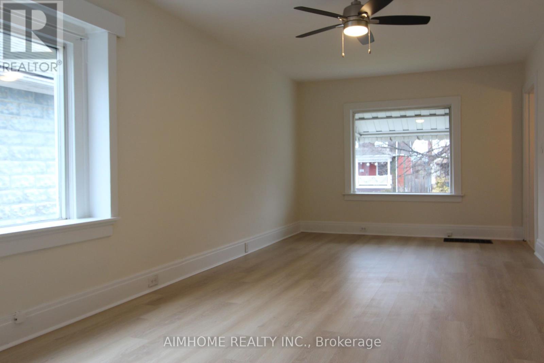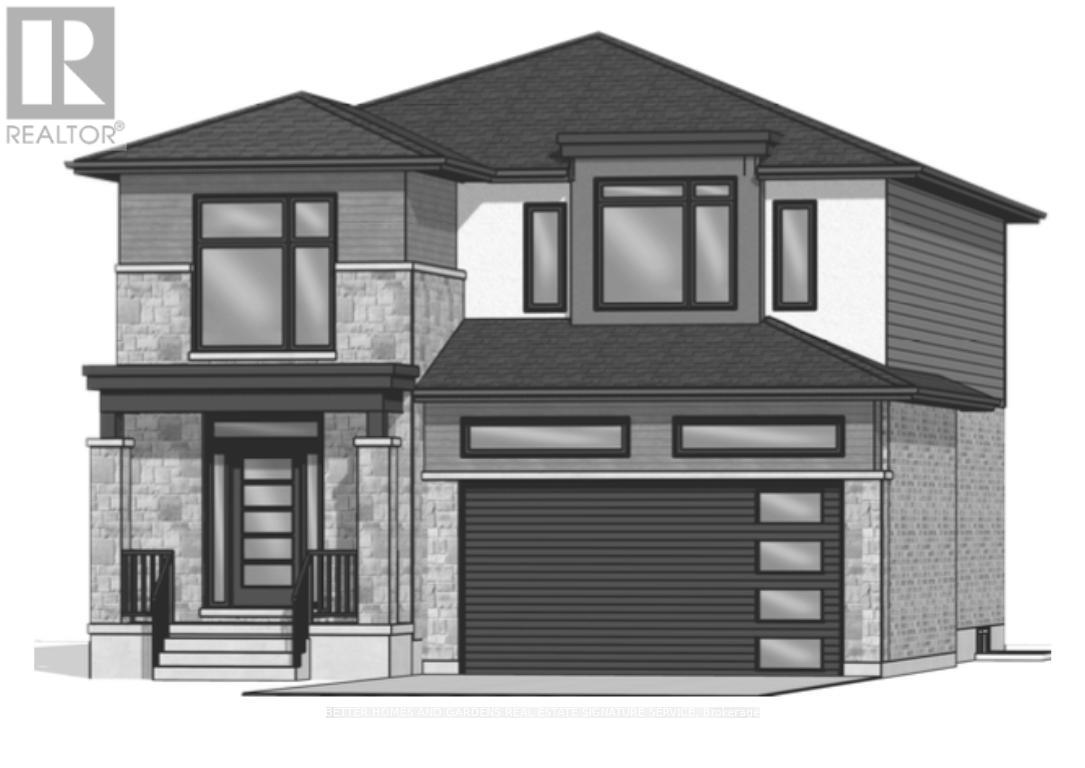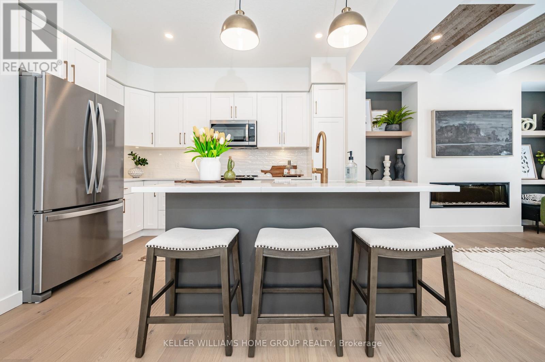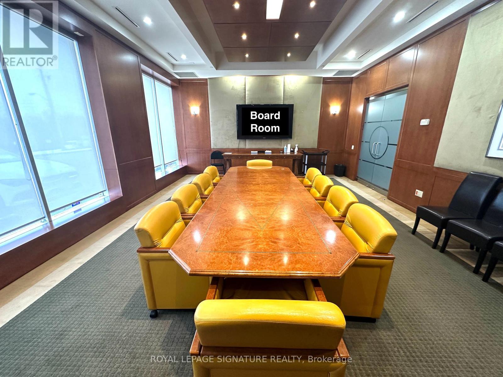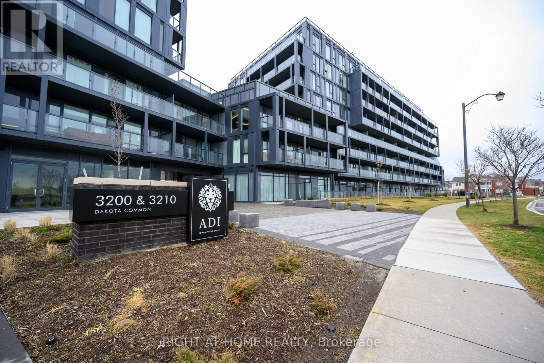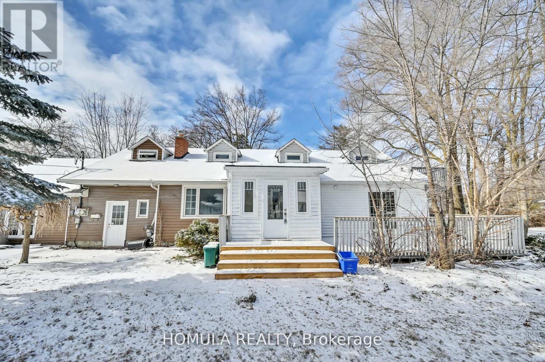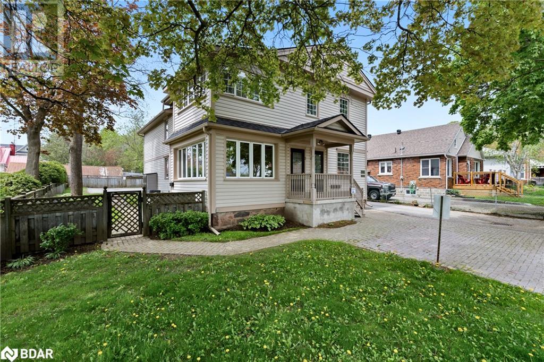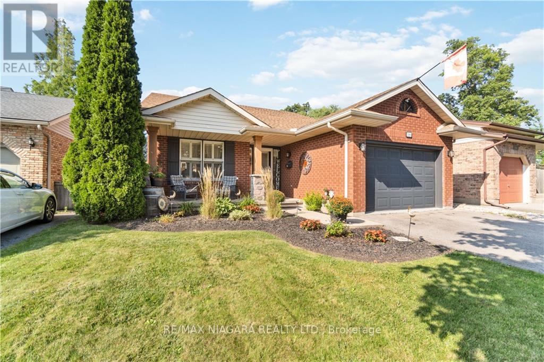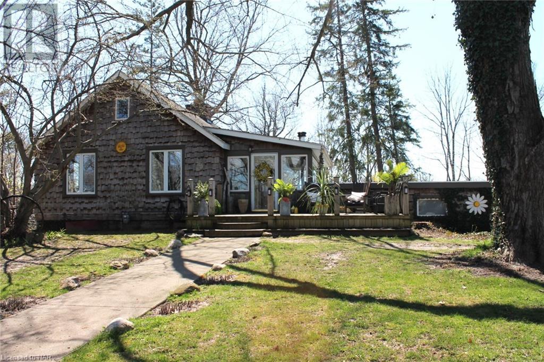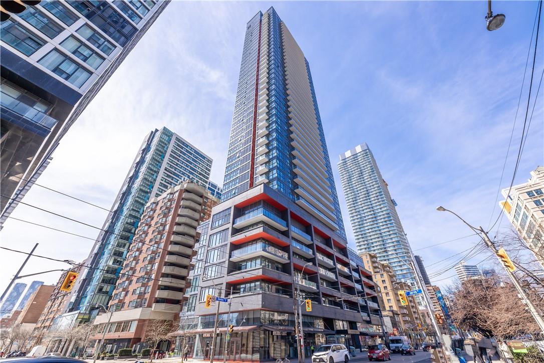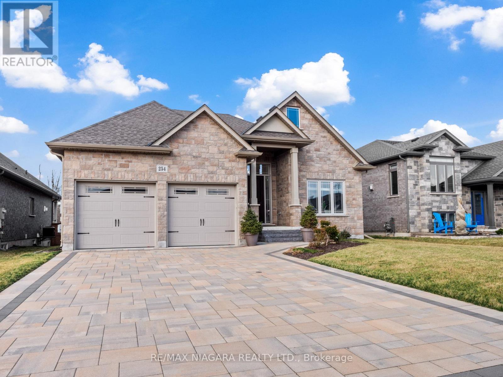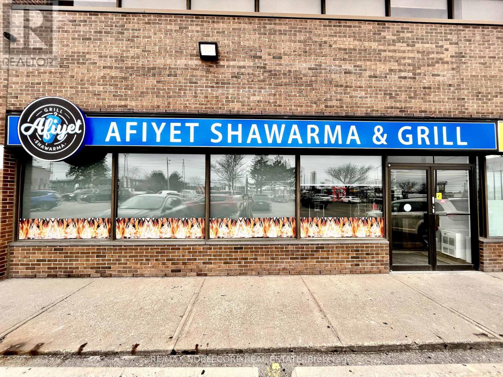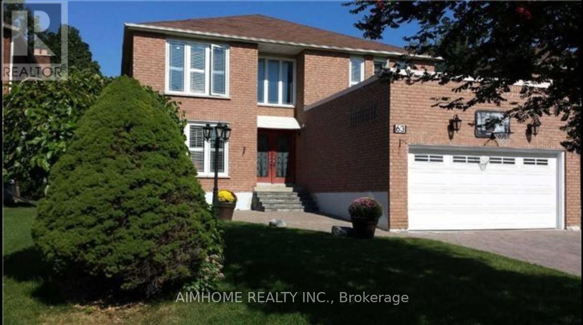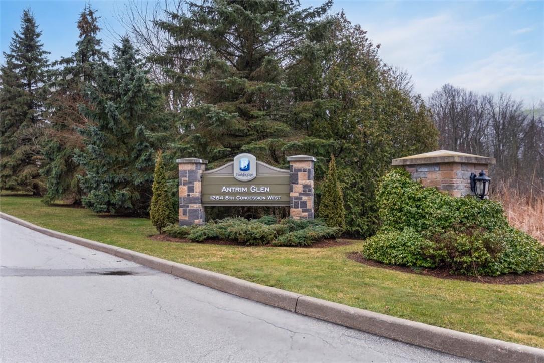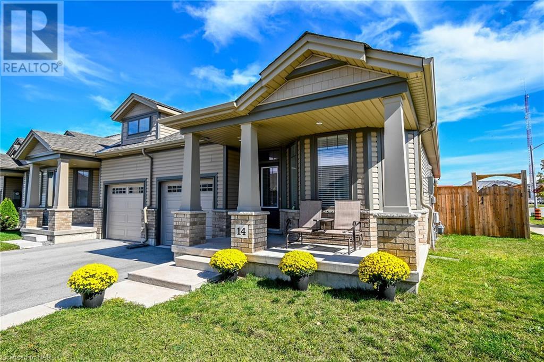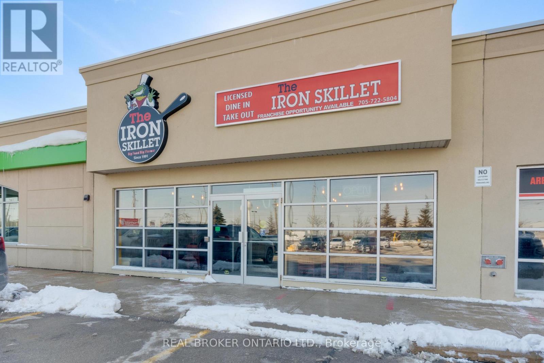BOOK YOUR FREE HOME EVALUATION >>
BOOK YOUR FREE HOME EVALUATION >>
64 Hickory Court
Port Colborne, Ontario
BRAND NEW 2+1 Bedroom, 2 full Bath Bungalow w/ partly finished basement providing +2,000 sq ft of finished living space. A custom, open concept design w/ 9ft ceilings on main floor. Large windows providing lots of natural light throughout. The kitchen offers plenty of storage w/ pantry & island, quartz counters, under cabinet lights, gas & electric stove hook-up & fridge water line. The Primary bedroom w/ custom built featured wall, WI closet & 3pc ensuite w/ decorative ceramic tile floors & quartz counters. Convenient main floor laundry features sink cabinet, counter space, upper cabinets & gas dryer hook-up. Oak stairs lead to a partly finished basement w/ a spacious rec room w/ built in electric fireplace, large windows & a finished 3rd bedroom. Basement has RI for bathroom, ample space to add another room, if desired, and tons of storage space. The exterior is all brick w/ vinyl siding accent above garage door. Covered back deck with louvered privacy screen & gas BBQ hook-up. This beautiful home sits on a spacious pie-shaped lot w/ a tree lined backyard. Double car garage w/ opener & triple wide gravel driveway. Located on a court in the highly desirable Westwood Estates Subdivision. Quality built homes by L. Carlesso Construction. (id:56505)
Royal LePage NRC Realty
2541 Champlain Rd
Tiny, Ontario
Get Ready To Live Out Your Dreams At This Georgian Bay Waterfront Paradise. Nestled In The Serene Community Of Kettles Beach; Only A Few Hours North Of Toronto, This Family Friendly Escape Is Easily Accessible By A Fully Serviced Municipal Road. Watch Breathtaking Sunsets With Direct Views Of Giants Tomb Island From Your Almost 70 of Shoreline And Private Concrete Boat Launch With Marine Rails. Bright 3 Bedrooms And 1.5 Bathrooms Home With An Open Concept Main Living Area. Large Recreation Room With Stone Surround Fireplace/Stove For Family Gatherings. Detached Garage With Attached Shed Provides Plenty Of Storage For Your Hobbies And Watercraft Toys. Sky Is The Limit For All Outdoor And Watercraft Sports Lovers. Stunning Four Seasons Vistas And Fun Filled Family Summer Gatherings Is What Awaits You In Fulfilling Many Lifelong Memories. Walking Distance To Awenda Park And Trails. Easy Access To Many Amenities In Midland/Penetanguishene: Shopping, Beaches, Hospital, Restaurants. Why Wait For The Good Life To Happen, Make Your Lakeside Dreams Come True Today!! **** EXTRAS **** Paved Driveway for Multiple Cars, Perennial Gardens. Walkouts to Back Deck & Front Deck. Plumbing & Electrical set up for Washer/Dryer in utility room. Natural Gas & High Speed Internet available for installation. (id:56505)
Right At Home Realty
61 Highland Cres
Toronto, Ontario
Seller Financing Available at 3.9%, 60% Loan To Value for 1 Year Term. Outstanding Ravine Lot Build Available On Breathtaking And Private 545 Foot Deep Ravine Vista. Lorne Rose Architect Modern Elevations Vision And 4,819sf GFA Floor-Plan With A Three Storey Home Attached As Well As His Two Storey Design, Both Attached. Stable Top Of Slope Already Determined By TRCA. Required Variance Naturally Subject To All Governing Bodies. Build Your Own Dream Vision On This Lush Setting Offering Southern Exposure Against Multimillion Dollar Residences Within This Exclusive Bayview Ridge-Highland-Hedgewood Enclave. (id:56505)
RE/MAX Realtron Barry Cohen Homes Inc.
3356 Willguard Court
Niagara Falls, Ontario
READY NOW NEW BUILD! Located on a quiet 8 Home Circle with ravine in quiet Chippewa, a suburb of Niagara Falls on the Niagara river. 3 bedrooms nicely appointed with open concept kitchen/family room and fireplace. Deck of kitchen to private backyard. Primary bedroom with ensuite and walk in closet. Full unfinished basement that is insulated. Central air conditioning, tankless, hot water, and garage door openers included. HST INCLUDED IN PURCHASE PRICE. TARION WARRANTY INCLUDED. Across the street from 8700 Willoughby Drive, Niagara Falls, ON for gps. (id:56505)
RE/MAX Garden City Realty Inc
210 Lake St
St. Catharines, Ontario
Under Power of Sale . this newly renovated bungalow is perfect for first time buyer or the family which just enter the real estate market . Detached Garage with big space & ample storage and Extra Long Driveway . The Backyard features a new fence in 2020, Convenient back yard access through the rear door with patio and canopy, paradise for a fmaily enjoy summerlife and do gardenning with a spacious green space. Good location , Close To Downtown Crore And Walking Distance To Grocery Stores, Bus Stop, Schools And Parks,local beaches and trails, and easy access to major highways for commuters. **** EXTRAS **** Property Will Be Sold ""As Is"". Buyer And Buyer's Agent Verify All Measurements And Taxes! Seller Do Not Warrant Any Retrofit Status (id:56505)
Aimhome Realty Inc.
Lot 15 Anchor Rd
Thorold, Ontario
****BUILD/FINISH TO SUIT**** Welcome to Allanburg Estates! An exclusive development by Eric Wiens Construction sitting right next to the famous Welland Canal in Thorold & minutes to Hwy #406 via Hwy #20, leading to the QEW. Discover Your Dream Home With A Custom-Built Residence By Eric Wiens Construction. This Stunning Home Offers The Opportunity To Make Minor Design Changes & Select Your Own Finishes, Inside & Out, Top To Bottom. Enjoy The Freedom To Personalize Every Detail To Suit Your Unique Style & Preferences. Experience Luxury Living In A Home Crafted Just For You By Eric Wiens Construction, A Well Respected Custom Home Builder In The Niagara Region. Don't Hesitate, Be One Of The First To Reserve Your Lot! Interior Pictures & Some Details Are Of Previously Built Homes & Are Presented As Examples Only. (id:56505)
Better Homes And Gardens Real Estate Signature Service
#5 -41 Fieldstone Lane
Centre Wellington, Ontario
Welcome to Fieldstone II, Elora's newest townhome community by Granite Homes. This exceptional interior unit townhome offers a generous 1,604 sq. ft. of living space, inviting you to experience a perfect blend of style and comfort. You'll be captivated by the open concept main floor, with 9ft. ceilings, luxury vinyl plank flooring and pot lighting. The expansive kitchen features an oversized island with an extended breakfast bar and quartz countertops. Upstairs, discover three inviting bedrooms, including a primary suite, ensuite bathroom and spacious walk-in closet. The convenience of an adjacent laundry room enhances the functionality of the upper level. Step outside onto your rear patio with privacy fence, creating a perfect retreat to unwind and enjoy the outdoors. Marvel at the unique exteriors, including limestone harvested from the site. Nestled in the heart of Elora, South River is a community inspired by the town's impressive architecture and surrounded by nature's beauty. **** EXTRAS **** DISCLAIMER - Interior photos are not of the actual unit, only to be used as reference. (id:56505)
Keller Williams Home Group Realty
#er -4646 Dufferin St
Toronto, Ontario
All-Inclusive, large 13.5' x 31.5' office/work space in Professional Building. Gross lease Included:**Internet, **Access to 4 Meeting/Board Rooms (easy to book), **Lots of Free Parking, **Reception Desk with Daytime Receptionist, **24-hour Access with Security Card and Code, **Lunch Rooms/Kitchenettes and Washrooms. Customize and configure with Many other Offices Available. Ask about the Open Spaces and Indoor Parking (Extra). Close to highways, transit and parks. **** EXTRAS **** Current tenants ranging from accountants, Lawyers, Insurance agents, Immigration etc. (id:56505)
Royal LePage Signature Realty
#a907 -3210 Dakota Common
Burlington, Ontario
!! UPGRADED PENTHOUSE SUITE WITH TWO BEDROOMS, TWO FULL BATHROOMS, TWO PREMIUM PARKING SPOTS & TWO LOCKERS !! Newly built state of the art building in most desirable Alton Village. Over 1000 sq ft of indoor & outdoor space with Southern views. The list of upgrades is impressive & extensive. Custom kitchen island with breakfast bar, Quartz counters & backsplash, stainless steel Kitchen Aid appliances & under-mount lighting. Harrington 7 plank luxury vinyl flooring, mirrored closet doors & custom motorized blinds. Primary retreat with stunning views, pot lights, sliding barn door for easy access to the walk-in closet with built-in organizers & ensuite bathroom with upgraded walk-in glass shower. Large living room with loads of light & walk out to the 250+ sq ft balcony. Perfect for relaxing or entertaining. Second bedroom with wall to wall closet & second full bathroom with a bathtub. In-suite stackable washer & dryer. The building amenities are that of a 5 star hotel with a roof top patio, outdoor pool, BBQ & lounge area, gym, yoga studio, sauna, steam room, change rooms, party room, entertainment lounge, pet spa, 24 hour concierge & ample visitor parking. The units are equipped with Smart Suite access. Only 7 suites on the Penthouse level. Walk to a plethora of shops & restaurants. Close to the 407, QEW & public transit. Energy efficient. Pet friendly. This is one spectacular property! **** EXTRAS **** Includes all appliances. Condo fee includes high speed internet. (id:56505)
Right At Home Realty
358 The Queensway S
Georgina, Ontario
Welcome To This Amazing Opportunity! Three Full Residential Units With Potential to Make A Fourth With R1 Zoning. Main And Upper Units Have Been Beautifully Renovated With High Quality Material. Beautiful Front Porch Around The Main Unit. Convenient Location Steps To The Lake And Close To Public Transit, Shops, Grocery. Don't Miss Out On This The Rare Property! (id:56505)
Homula Realty
31 Frederick Street
Orillia, Ontario
Introducing a remarkable commercial building in the heart of Orillia, suited for a variety of different uses such as offices, pharmacies, restaurants, retail stores, & other business professions. This exceptional building is highlighted by two beautifully renovated apartments above, adding a touch of elegance to the property. Each apartment features 1 bedroom & 1 bath, a full kitchen with all appliances, providing comfortable & stylish living spaces for tenants. The office space is a standout feature, offering over 1500 sq. ft. This property lends itself to a variety of different uses associated with the healthcare industry. The large windows at the front of the building offer plenty of natural light & make the space feel open and inviting. Overall, this commercial building caters to entrepreneurs seeking a dual commercial & residential investment. Don't miss out on the chance of owning this remarkable building. Both apartments are vacant to allow for your selection of tenants. (id:56505)
RE/MAX Hallmark Chay Realty Brokerage
365 King St
Hamilton, Ontario
Thriving 365 Convenience Store in Prime Location .Strategically positioned on a highly trafficked main road, this convenience store benefits from high visibility and constant foot traffic, ensuring a steady flow of customers throughout the day. While already a thriving business. Vape store was added in 2023 resulting in high sales. Explore avenues such as introducing additional product lines, implementing marketing initiatives, or enhancing the store's online presence to further capitalize on its potential. Don't miss out on this exceptional opportunity to acquire a thriving convenience store in a prime location. Whether you're an experienced entrepreneur or a first-time business owner, this operation offers the perfect platform for success. Contact us today to schedule a confidential discussion and take the next step towards owning your own business. Landlord is willing to sing the new lease. 5+5 lease is available RSA . Buyer and buyer agent to do due diligence. Opening hours Mon-Sat 9am-9pm, Sun 10am-7pm. **** EXTRAS **** Rent is 1800 inclusive Monthly income. ATM 500-600, Bitcoin 300 UPS 200. Lotto Commission is $1300-1400PM (id:56505)
Century 21 Kennect Realty
5991 Andrea Dr
Niagara Falls, Ontario
Welcome to 5991 Andrea Drive PRIME NIAGARA FALLS LOCATION close to parks, Costco, Walmart, grocery and all amenities. 5 min drive to QEW Toronto & Fort Erie and close by USA boarder.No rear neighbours, dead end street, short walk to west lane secondary school! K.S Durdan public school and Loretto catholic just around the corner also! This 4 level backsplit features 3 bedrooms - primary with ensuite with separate soaker tub ,separate shower, and makeup vanity. functional open concept floor plan, bright lower level family room with natural gas fireplace with many updates done here over the years. Enjoy summer in your very own pool and enjoy relaxing by the fire in the summer evenings. This is the one youve been waiting for! (id:56505)
RE/MAX Niagara Realty Ltd.
3967 Rebstock Road
Crystal Beach, Ontario
Here is your opportunity to own this unique home with rural type living with all the benefits city living has to offer. Walking distance to the lake and all amenities. This home is warm, rustic and inviting with the large bright living room/dining room with vaulted ceilings and exposed beams and the original brick fireplace (gas insert). Great for entertaining friends and family. Galley kitchen has brickwork and a large center Island great for the cooking enthusiast in the family. Main floor laundry off of kitchen. Loft bedroom oversees the home and has a possibility of including an ensuite bath. The home also features a Nanny Suite with its own private access (two entrances) at grade level. Features of this unit are an elegant two-sided fireplace, a brand new kitchen, and a show-stopping bar area with the exposed stone foundation as a backdrop and bright setting. (id:56505)
Royal LePage NRC Realty
15 Hillholm Rd
Toronto, Ontario
A striking, architecturally significant red brick Georgian residence beautifully situated in the prestigious Forest Hill South enclave. Meticulously transformed with a designer'stouch, seamlessly blends gracious elegance with contemporary flair, offering an unparalleled living experience and an entertainer's dream. 5,046 square feet of living area. The heart of the home is the expansive family room, a true haven for both relaxation and social gatherings. Boasting an impressive wall-to-wall built-in unit with a gas fireplace, state-of-the-art media system, and automated lighting, while the open layout effortlessly flows to the sunroom, flooded with natural light from wall-to-wall windows. The sunroom, with wet bar, transitions to the spectacular Muskoka room, with its automated screen system allowing indoor and outdoor living to merge seamlessly. At night, the serene backyard oasis comes to life with beautiful lighting effects highlighting the professional landscaping completing the ultimate entertainment experience. There is a private wood-paneled library and four generously sized bedrooms on the upper floors. The south-facing, resort-inspired backyard features a saltwater pool, outdoor cooking area, fire pit, change room, and washroom. Impressive separate gym. Steps to UCC, BSS, and the beltline. **** EXTRAS **** Home automation, sprinkler system, Central Vac, Miele Washer/Dryer, Subzero Fridge, Wolf Range, Kitchen Aid warming drawer, Panasonic Microwave & Miele Dishwasher (id:56505)
RE/MAX Realtron Barry Cohen Homes Inc.
325 Bluewater Parkway
Haldimand County, Ontario
Charming one-bedroom cottage with a bonus bunkie boasting breathtaking, unobstructed views just across the road from the picturesque Lake Erie. This cozy retreat offers year-round living potential on a spacious T-shaped lot. Fully furnished for your convenience, the cottage features a generous living room adorned with a wood-burning fireplace, perfect for cozy evenings. Enjoy the tranquil surroundings from the large front and back decks, or relax in the inviting sitting room with sliding doors leading to the front deck. The well-appointed kitchen includes a spacious island, ideal for preparing meals and entertaining guests. Conveniently located, this property offers a peaceful 45-minute drive to Hamilton, Ancaster, and the 403. Built on a sturdy pier foundation with spray foam insulation under the floor, ensuring comfort and stability year-round. (id:56505)
Platinum Lion Realty Inc.
159 Dundas Street E, Unit #4103
Toronto, Ontario
Pace Condo By Great Gulf At Unique South West Corner Of Jarvis and Dundas. One Bedroom + 4 Pc. Washroom + Large Balcony. In-suite Laundry. Beautiful South View Of The City And Lake. Interior Custom Design By Cecconi Simone With Many Upgrades Including Modern Kitchen Cabinets, Granite Countertop, Custom Backsplash Etc. The 8th Floor Amenities Include Weight Room, Cardio Room, His and Her Change Rooms, Billiard Room, Kitchen/Dinning/Bar/Tv/Reading Lounge, Roof Garden & Outdoor Pool. Walking Distance To Subway, Street Car Stop In Front Of The Building, Ryerson University & Shopping Centre. (id:56505)
Royal LePage State Realty
254 Lancaster Dr
Port Colborne, Ontario
Modern luxury bungalow minutes from Lake Erie. This home is the Edsel model by Bridge & Quarry, a reputable local Niagara builder & features high-end finishes throughout & includes a Tarion Warranty. Fully finished up & down with five bedrooms & three full bathrooms. Basement has a walk up to back yard. This home is an entertainers dream & offers 8' high front door, two luxury tiled fireplaces, custom built-in cabinetry. The home has 9 ceilings, with 10 trays in the entrance, LR & MBR. The abundance of cabinets are centered around a pristine waterfall island & butler's pantry. All appliances are included. Natural gas BBQ hook-up on the covered back deck. Main floor laundry. The master has an oversized freestanding tub highlighted with a tiled accent wall behind it, a stand-up tiled shower, & a double vanity with quartz countertop. The home offers an abundance of natural light with floor to ceiling windows & has no rear neighbours. **** EXTRAS **** Custom closet organizers throughout. Hot water on-demand (that is not a rental). Interlocking driveway. Double car garage with openers & slot wall storage organizers and has EV rough in & central vac. (id:56505)
RE/MAX Niagara Realty Ltd.
1054 Finch Ave W
Toronto, Ontario
Profitable Quick Serve Restaurant For Sale with very busy Lunch service (Doner/Shawarma/Kebab). High Traffic Plaza Next To Tim Hortons. Plenty Of Parking Suitable For New Family Business Or Expansion Opportunities. 54+ Seats, 2650 sq.ft, 1 Walk-in Cooler & 1 Walk in Fridge, 2 Additional stand up Fridges+ 3 Hood vents w/fire suppression system. 2 Washrooms - $200,000+ In Upgrades, All Chattels/ Fixtures Included. Near mixed use Commercial/Industrial Business, HWY and Transit. Do Not Miss Opportunity. End Unit With Great Exposure On Finch Ave. List of All Kitchen Equipment To be Provided. $11,800 rent includes HST & TMI, 4.5yrs left on lease. Appraisal report available upon request. **** EXTRAS **** Asset Deal, All Chattels And Fixtures Will Be Included In The Purchase Price. (id:56505)
RE/MAX Noblecorp Real Estate
#bsmt -63 Forty Second St
Markham, Ontario
3-Br Basement Apartment In High Demanding Area, Approx. 1500 Sq Ft, Walking Distance To Top Rank Markville S.S And Central Park Public School. **** EXTRAS **** This Rent Is Only For Basement Apartment, Not Including The Main & 2nd Fl. Tenant Pay 35% Of The Shared Utilities, Exclusive Use Of Fridge, Stove, Washer, Dryer, All Elfs. 2 Tandem Parking Spots On Driveway. (id:56505)
Aimhome Realty Inc.
114 Glenariff Drive
Freelton, Ontario
Parkbridge, Antrim Glen, adult lifestyle community on Conc. 8 west of Highway 6. A rare opportunity to downsize to a 1 bedroom home and enjoy living out of the city. Large, spacious living room with fireplace, lots of natural light; dining room lends itself to other options i.e. office space or extended living room. The kitchen offers a beautiful Sunroom area with a walk out to the patio to enjoy a peaceful second cup of coffee! The bedroom has a walk-in closet and large ensuite with heated flooring and walk-in shower. An "unspoiled" basement provides lots of storage and the option to develop your specific guest/hobby spaces. Inside access from garage. Property amenities include Community Centre with billiards, library, sauna and outdoor salt water pool. Grass cutting and snow removal is included for common areas only. (id:56505)
Keller Williams Edge Realty
14 Ellis Avenue
St. Catharines, Ontario
This Stunning 2 Bedroom & 2 Bathroom Freehold townhome Means zero fees! . Conveniently located near Pen Center and all amenities. Entertain family and friends or just enjoy the private back yard Oasis with the relaxing hot tub on the New composite wrap around deck. Open concept Kitchen features New modern counters and island overlooking the large Dining and Living rooms. The main Bedroom boasts plenty of room for a king size bed and generous closet space. The home also features main floor Laundry and indoor access to the attached Garage. The full basement is ready to finish. . (id:56505)
Royal LePage NRC Realty
#c -534 Bayfield St
Barrie, Ontario
The Iron Skillet, a popular restaurant franchise, is now open and available for purchase in Barrie! The brand and reputation is sure to attract loyal customers. This well-located restaurant is in a high-traffic area close to shopping, schools, rec-centres and just a short drive to the waterfront. This turn-key business comes fully equipped with all chattels/fixtures and a fully-transferrable liquor licence so that you are able to step in with confidence and begin serving your growing clientele. This is an exceptional opportunity for hospitality-loving entrepreneurs! Owners are willing to provide training and ongoing support to assist in a smooth transition and future success. Non Disclosure Agreement to be signed before releasing any information. (id:56505)
Real Broker Ontario Ltd.
1791 Dundas Street
Cambridge, Ontario
Exceptional residential subdivision development opportunity located in southeast Cambridge. With a gross land area of ±99.4 acres, the offering represents a rare opportunity to acquire a residential development site of scale in Waterloo Region, an economically vibrant and fast-growing area in Ontario. The Property is zoned Residential (H) R4 and designated as predominantly Low/Medium Residential in the official plan. Two subdivisions are actively being developed immediately adjacent to the Property. The location offers excellent proximity to the new Cambridge Recreation Complex, key employment nodes, retail/grocery amenities, and efficient commuter linkages throughout Waterloo Region and to Hamilton/Milton. Developable area and servicing details to be confirmed by Buyer. (id:56505)
Cbre Limited
RE/MAX Real Estate Centre Inc.


