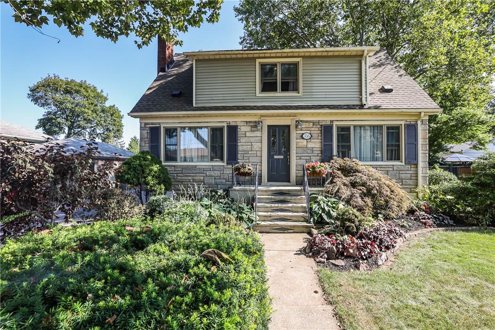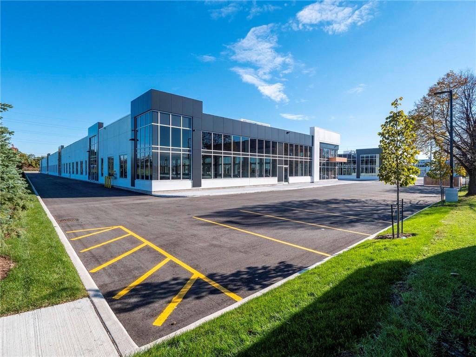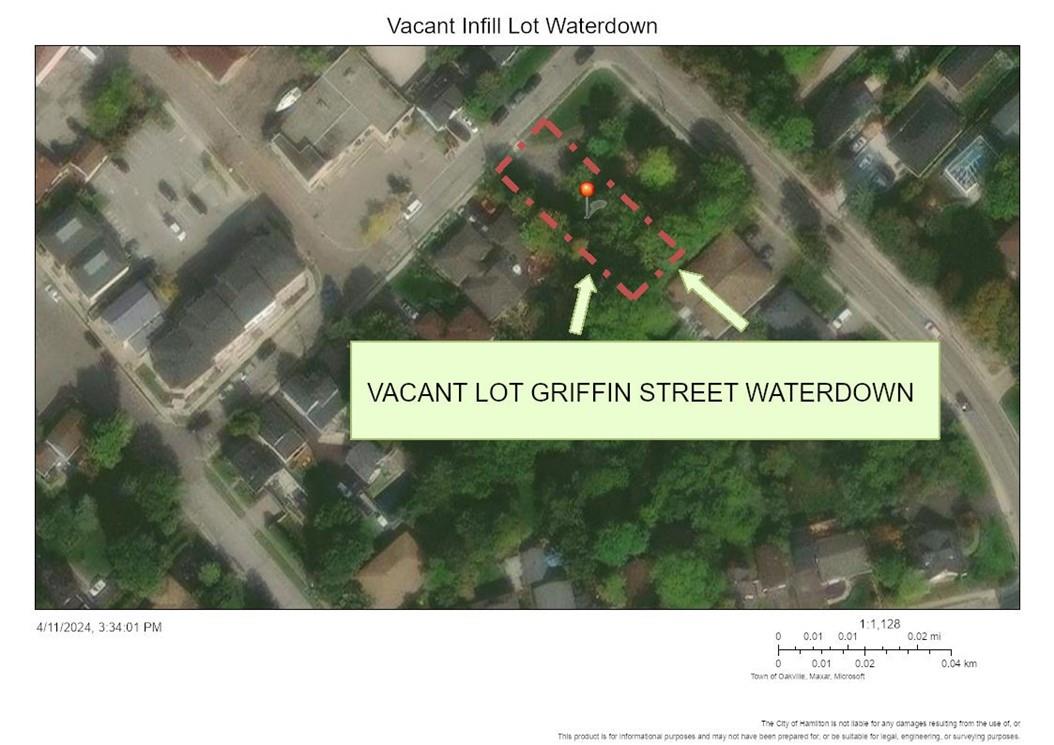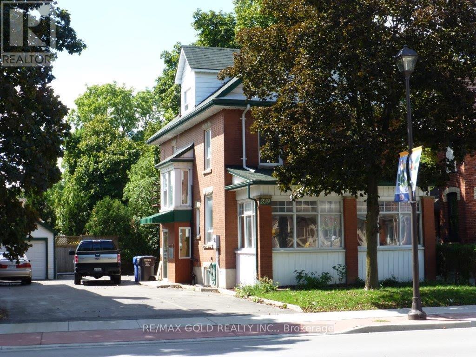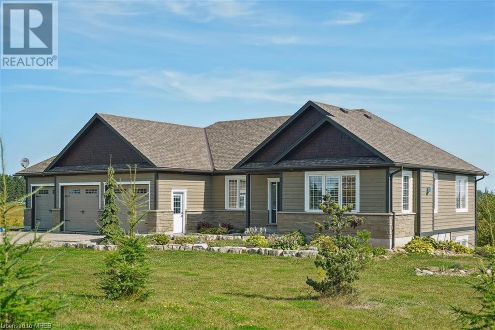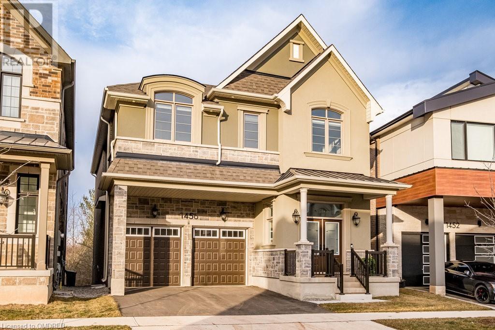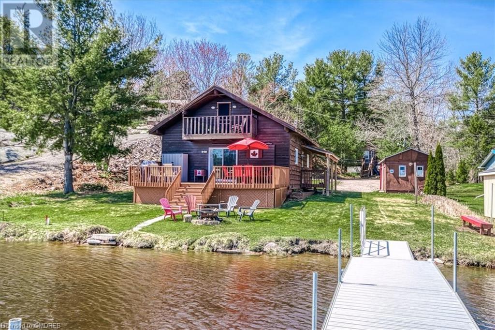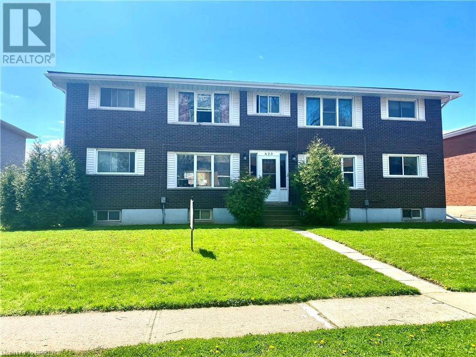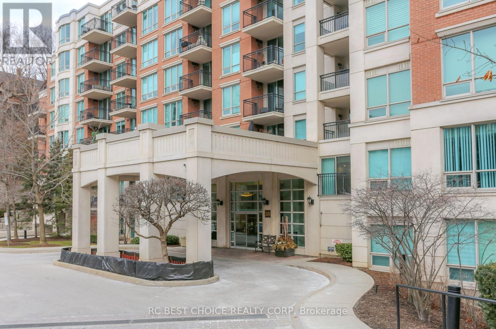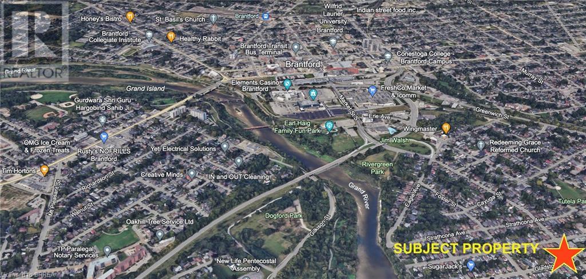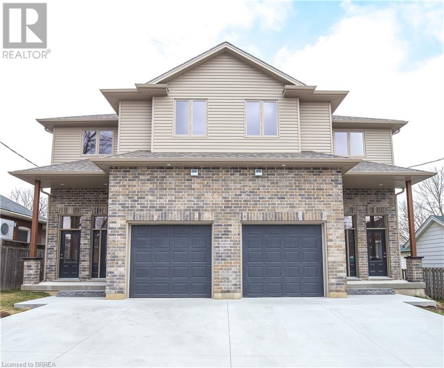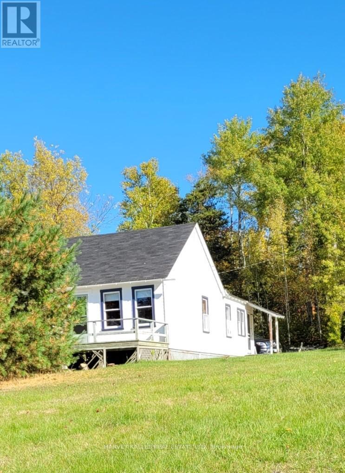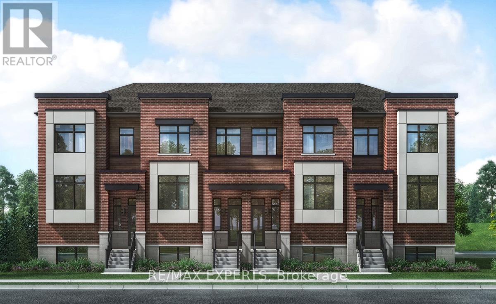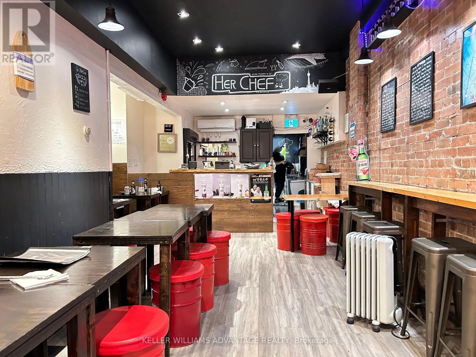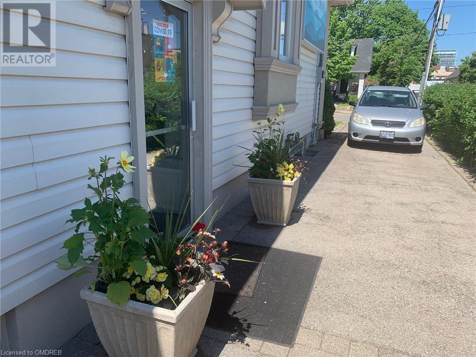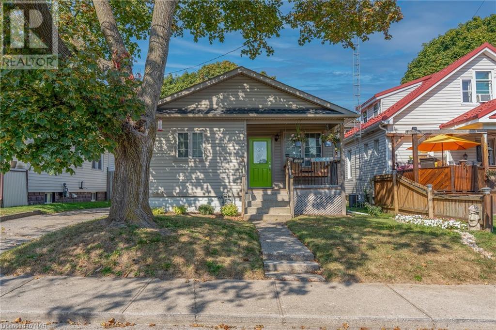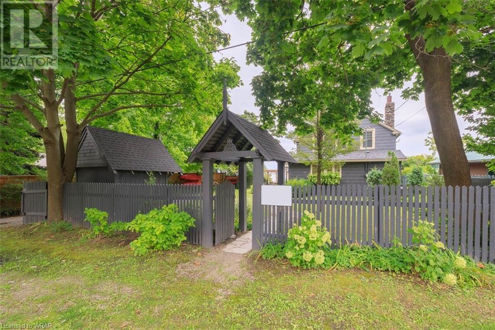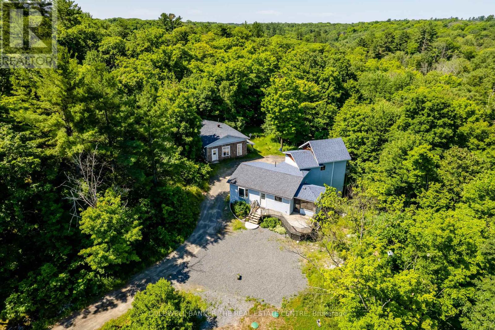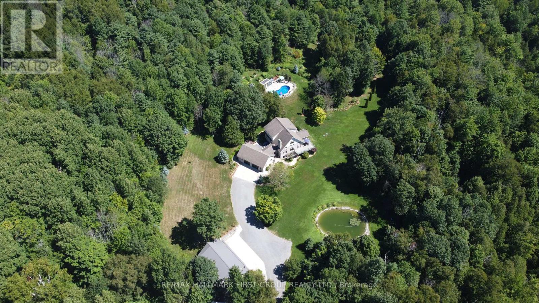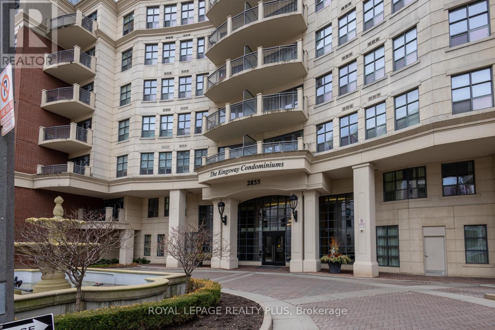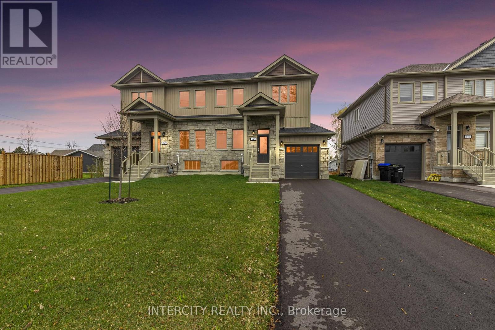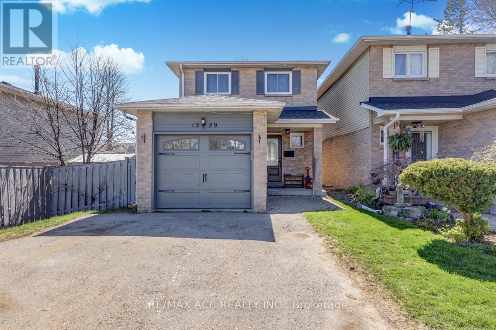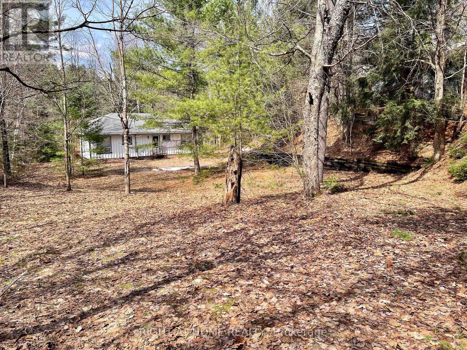BOOK YOUR FREE HOME EVALUATION >>
BOOK YOUR FREE HOME EVALUATION >>
356 Linwell Road
St. Catharines, Ontario
IN DESIRABLE NORTH END ST. CATHARINES … Nestled a PREMIUM 80’ x 125’ property at 356 Linwell Road in St. Catharines, find this FULLY FINISHED, 3 + 1 bedroom, 3 bathroom home with IN-LAW POTENTIAL and STUNNING YARD! Main level offers a sunlit living room with crown moulding and fireplace, formal dining room, spacious kitchen with modern updates ~ hexagon backsplash and painted cabinetry, stainless steel appliances and WALK OUT to gorgeous back yard haven! 2-pc bath PLUS MF family room (or extra bedroom!) complete the main level. A few steps down, WALK OUT to the PRIVATE and beautiful yard with ON-GROUND pool surrounded by iron fence and newer decking (2020), multiple patio sitting areas, mature trees & gardens. UPPER LEVEL features three big bedrooms and a gleaming, fully tiled 3-pc bath. FINISHED LOWER LEVEL offers IN-LAW POTENTIAL ~ recreation room, office/craft room, ADDITIONAL BEDROOM, plus XL TILED 4-pc bath w/soaker tub & walk in shower. DETACHED GARAGE, garden shed, private double drive. UPDATES include asphalt driveway 2020, A/C 2019, electrical panel 2019, roof 2015, side fence, pool liner. Close to great schools, parks, walking trails, dining, shopping, and easy highway access. CLICK ON MULTIMEDIA for video tour, drone photos, floor plans & more! (id:56505)
Keller Williams Complete Realty
3185 Harvester Road, Unit #2
Burlington, Ontario
Brand new spec building close to Guelph Line/QEW. First class image for service/commercial, high value add manufacturers, pharma, or similar uses. (id:56505)
Colliers Macaulay Nicolls Inc.
40-42 Vacant Land Located At 40 42 Mill Street S
Waterdown, Ontario
Rare infill 60 x 153 lot located in the heart of Waterdown, premium development location with municipal services along Griffin Street. Located in a highly sought-after area, commuters' dream, 5 minutes to GO Station, only steps to conservation, schools and downtown Waterdown. Seller will consider VTB financing. Subject to severance (currently underway). Seller to provide cooperation. (id:56505)
Platinum Lion Realty Inc.
239 Main St N
Brampton, Ontario
Prime Brampton Downtown Location, Fully Tenanted, Legal 5-PLEX, This meticulously maintained 5-plex property offering unparalleled convenience and accessibility to amenities, transit, and entertainment options. Investment Opportunity, Explore the potential of this income-generating 5-plex property located in one of Brampton's most coveted neighborhoods. With a strong rental history and desirable location, this property presents an exceptional investment opportunity. Character and Charm, Nestled on a tree-lined street, offers a unique blend of historic appeal and modern amenities. Each unit boasts spacious layouts and abundant natural light, creating a welcoming and comfortable living environment. Renovation Potential, Unlock the full potential of this 5-plex property with renovation possibilities to enhance rental income and property value. Customize each unit to attract premium tenants and maximize return on investment. Rare Investment Opportunity, Don't miss out on this rare opportunity to own a 5-plex multi-unit property in downtown Brampton. With limited inventory and high demand for rental housing, this property is sure to attract strong interest from investors and renters alike. Close To All Amenities Including; Go Station, Rose Theater, Universities, Gage Park, Stores, Banks, Restaurants & More! **** EXTRAS **** 5 Fridges, 5 stoves, COIN Laundry Washer COIN Laundry Dryer. Full Height Basement With EXTRA Storage & SECURITY Room. Newer Roof. (id:56505)
RE/MAX Gold Realty Inc.
434555 4th Line
Amaranth, Ontario
Your New Country Home is a Spectacular Open Concept Bungalow On Over 3 Professionally Landscaped Acres. Executive Chef Kitchen that Includes A 48 Dual Fuel Wolf Range w/matching Wolf Pro Range Hood. A 36 Sub-Zero Fridge, Integrated Kitchen Aid Dishwasher. The Solid Maple Kitchen Cabinetry Is Finished With A Cambria Quartz Counter Top. The Oversize Dining Room Space Has A Walk-Out To Sun Deck/Bbq Area. Open Concept To The Living Room Where The Center Piece Is A Stone Surround Wood Mantle Gas Fireplace. Large Windows Come Complete With 4 1/2' Wide Eclipse Shutters Throughout The Entire Home. Primary Ensuite Has Heated Tile Floors, Heated Towel Bar & A Large Walk-In Closet. Plus, A Walkout To Sun Deck. The Main Floor Has 3.25 Ash Hardwood Throughout. The Finished Basement Has Radiant In Floor Heating Throughout. A Lrg 4th Bedroom (In-Law Space) & Large Office. The Exercise Room Has Quick Fit Interlocking Rubber Gym Tile And Has walkout to ground level. (id:56505)
Sutton Group Quantum Realty Inc.
1456 Ford Strathy Crescent
Oakville, Ontario
Welcome to 1456 Ford Strathy Cres in Oakville. This impressive property is nestled in the coveted Upper Joshua Creek area with 3,109 sq feet on a premium ravine lot. Crafted by Mattamy Homes, this Winfield model stands out with over $150K in builder upgrades plus a lot premium of $255K that create an elevated level of luxury. The home's striking features include 10' ceilings on the main level & 9' on the upper & lower levels, white oak engineered hardwood throughout, a vaulted ceiling in the great room, a cozy gas fireplace, basement walkout & electric car charger. The modern white kitchen is a chef’s dream upgraded with quartz counters, soft close cabinetry with pot drawers & oversized island complete with breakfast bar. Natural light floods the space through triple glazed windows that provide breathtaking views of the ravine. The open concept great room/dining area is ideal for hosting friends & family. The mudroom with large closet & convenient inside entry from the garage accommodates organization for all family members. Upstairs the primary suite defines comfort & style with its tray ceiling, walk-in closet & ensuite featuring a freestanding soaker tub & large glass-enclosed shower. In addition there are 3 generous bedrooms, 2 full bathrooms & laundry room. The open loft overlooks the great room & can be used for relaxing, homework or a home office. An oak staircase leads down to the massive basement w/walkout. This unfinished space includes a bathroom rough-in, large storage closet & oversized sliding doors leading to the rear yard. Situated on a quiet crescent without any rear neighbors this home is ideally located close to shops & restaurants. The surrounding area is walkable with parks & trails nearby making for a perfect blend of convenience & lifestyle. Commuters will appreciate the quick access to major highways. This home has been thoughtfully designed to create an ambience that is both sophisticated & comfortable. Visit 1456FordStrathy for photos/video (id:56505)
RE/MAX Aboutowne Realty Corp.
100 Whippoorwill Road
Alban, Ontario
Discover your serene escape nestled along the picturesque shores of the French River! Welcome to this enchanting A-frame home, a charming retreat boasting 2 bedrooms, 1 bathroom, and a delightful bonus bunkie for added space and comfort. With its rustic allure and cozy interior, this waterfront gem beckons families seeking a tranquil haven amidst nature's embrace. Embrace the breathtaking views, indulge in waterfront adventures, or simply unwind on the spacious deck, soaking in the serenity of the surrounding wilderness. If your an avid fisherman or swimming on your own private beach or love morning kayak adventures, this is for you! Its time to start making new family memories. Embrace the charm of waterfront living and make this enchanting property your own slice of paradise. Don't miss out. (id:56505)
Century 21 Miller Real Estate Ltd.
623 Grey Street
Brantford, Ontario
First time available since 1987! This easy to rent building has been owned and managed by the same family. Located in the Grey Street extention area where tenants have access to bus service, schools and easy access to #403. Unit 1 has been completely renovated ($70,000 to complete.) This unit will be left vacant so that new owner can set the rent and find a great tenant. This property could also be a perfect start for a buyer to live in the beautiful new apartment and have the income from the others to offset mortgage payments. The other three units have long term, good tenants. There is a fifth area which could be utilized in the lower level. All tenants have one storage locker in lower level by laundry area.. Coin operated laundry in lower. Machines owned by seller. All separate utilities and tenants pay all their own costs including water heater rentals. Owners pay for water and common area electricity. New roof 2015. Paved parking for all units at the rear. Storage sheds for all tenants for garbage. Visitor parking as well. (id:56505)
Century 21 Heritage Group Ltd
#805 -38 William Carson Cres
Toronto, Ontario
Indulge In The Serenity of Nature Combined With Sophistication and Style In A Rare Find Renovated 3-Bedroom 3-Washroom Condo, Located In The Finest Hoggs Hollow Community of North York. Newest Building In The Complex. Peaceful Ravine-Facing Unit, Crafted Thoughtfully To Create An Atmosphere of Elegance & Comfort. Very Functional Layout. Exquisite Sun-Filled Living Room Walks Out To Over 400 SF of Private Terrace Providing An Ideal Spot for Relaxation or Intimate Gatherings. Large Eat In Kitchen. Spacious Master Bedroom W Large Balcony, W/I Closet & 5-Pc Ensuite Including Separate Shower, Double Sinks & Deep Soaker Tub. Adorned With Gleaming Hardwood Floors. 9 Ft Ceilings. Fresh Paint. Pot Lights. Moldings. A Coveted Neighbourhood Offering Everything One Could Want In A Community Including Upscale Shops & Boutiques, Golf Course, First Choice Restaurants and Gourmet Grocery, Along with Urban Amenities. Commuting Is Also A Breeze W/ Proximity To Highway 401 & York Mills Subway Station. **** EXTRAS **** Top Ranked Public & Private Schools and Most Importantly, Extraordinary People. Meticulously Maintained Building W/ Fabulous Amenities Such As Gym, Indoor Pool & Mini Golf. All-Inclusive Maintenance Including Cable TV & High-Speed Internet (id:56505)
Rc Best Choice Realty Corp
123 Ontario Street
Brantford, Ontario
ATTENTION BUILDERS! Looking for an affordable building lot...this recently severed lot is located in the heart of Brantford on a quiet residential street close to walking trails, The Grand River, and the rapidly growing Downtown. Family friendly area with schools around the corner. Water and sewer have been run to the property Line and Gas is available at the street. The site plan picture in the listing displays a home that is 100 square meters (1076 square feet) comprising 32% of the lot coverage, 40% is permitted. The lot is 316 square meters so the max size of 40% coverage would be 126.6 square meters (1362.71 sq ft home). A new sidewalk has been poured and the city just finished the asphalt along the edge of the sidewalk. The buyer is responsible to do their own due diligence pertaining to the lot and future use. (id:56505)
Royal LePage Action Realty
144 Mary Street
Brantford, Ontario
We are pleased to present to you this brand new, to be built, separately deeded Side by Side Duplex in a peaceful residential neighbourhood, with easy access to Hwys. 24N & 403 and to Public and High Schools. The New Building will contain 4 LOVELY SEPARATE UNITS (upper and lower) with combined square footage of 5,140. sf and BEAUTIFUL LARGE WINDOWS THROUGHOUT! Enter off the Front Porch into the Front Foyer of the Upper Unit (which has a total of 1,770 sq.ft),Then continue up a few steps to the Beautiful Open Concept Kitchen with Quartz Countertops & Brand New Appliances: Refrigerator, Stove, Over-Stove Microwave, Dishwasher, Centre Island with Double Sinks. PLUS, there is a dinette area and WALK-OUT THROUGH PATIO DOORS TO A PLEASANT RAILED DECK, OVERLOOKING THE INVITING REAR YARD! Also on the Main Floor is a Large Living Room and a convenient 2 Piece Bath! Upstairs on the Bedroom Level you will find a Lovely Large Master Bedroom, with Ensuite 3 pc Bath with Shower Stall. There are 2 other Bedrooms and a 4 pc. Bath. You laundry area is conveniently installed on the Bedroom Level too! Back to the Porch we go, and enter through the 2nd door to the steps down into the COMPLETELY SELF CONTAINED APARTMENT offering 2 Large Bedrooms, Kitchen, Living Room, 4 piece bath and ITS OWN SEPARATE SERVICES!! YOU CAN LIVE IN UPPER AND RENT LOWER FOR APPROX $1800 - $2,000 PLUS UTILITIES. COLLECT THE POTENTIAL $120,000. ANNUAL INCOME FROM YOUR TENANTS! Main unit potential rent $2750-$3000. ONE SIDE CAN BE PURCHASED SEPARATELY AT $889,900. Photos similar but not exact . This Building will be similar to the Building at 149 Albion Street in Brantford, as shown in the pictures. (id:56505)
Century 21 Heritage House Ltd
0 Plc 13320 Sec Cst*
Gauthier, Ontario
Must see www.crystalkirkland.ca for photos & full details. Price includes additonal 38.5 acre PARCEL VACANT LAND featuring higher elevation. Beautiful shallow sand beach frontage on famous spring-fed Crystal Lake with premium south and west views of the lake. Between Kirkland Lake & Rouyn-Noranda at the intersection of Hwy 66 TransCanada (Hwy 117 QC) & Hwy 672 Esker Lake Rd. Renowned area for tourism, RV-ing, camping, fishing, hiking, kayaking, canoeing, biking, ATV-ing, swimming, sailboarding and ski-dooing. Potential canvas for builder, developer, or recreational operations, e.g., eco-tourism, hotel, lodge, glamping operation, campground, trailer park, etc. (id:56505)
Harvey Kalles Real Estate Ltd.
34 Highwood Rd
Brampton, Ontario
Fantastic New Build (2025) CORNER UNIT - Two Storey Condo Townhome in Snelgrove, Large Sq.Ft With A Spacious Layout & Double Car Garage. Exclusive Community Nestled Right Off The Highway 410, Only Minutes To Access. Luxury Finishes Throughout, 12x24 Ceramic Tiles, Potlights, Carpet-Free, Vinyl Luxury Flooring, BBQ Line, A/C & 5 Appliances Included, LARGE ROOM SIZES. Lowest Price Per Square Foot. Maintenance Fee Includes: Window Coverage, Roof Coverage, Garbage, Landscaping, Snow Removal, Reserve Fund Etc. CGI Interior Renderings are shown for illustration purpose only. Digital representation of colour and selections may vary from the actual project. **** EXTRAS **** Fantastic Investment Opportunity To Be Apart Of A Rare Community In Brampton. Rare Two Car Garage Parking & Townhomes Have An Upgraded Standard. Expected Closing Early-Mid 2025. Assignment Sale Allowed. (id:56505)
RE/MAX Experts
#mf -599 Bloor St W
Toronto, Ontario
Fantastic opportunity in an amazing location! This new condo is conveniently situated near the university and boasts a spectacular downtown location. With a manageable size and fully equipped kitchen, this space is ideal for any food-related business. Additionally, it comes with a liquor license. Don't miss out on this opportunity seize it today. Seller Willing To Provide Training. **** EXTRAS **** * Please Do Not Go Direct * Do Not Speak To Staff (id:56505)
Keller Williams Advantage Realty
110 Westside Drive Unit# Lower
Oakville, Ontario
Presently used as an established hair salon. Located in the heart of the Kerr Village. Approximately 600 square feet with three work stations, a reception area and a three piece washroom. Separate entrance. Great visibility from Kerr Street. Plenty of free street parking with two hour limit. Rent includes all utilities. Monthly rent is $1,800 + $234 HST. Tenant to provide their own liability and contents insurance. (id:56505)
Royal LePage Real Estate Services Ltd.
5397 Elm Street
Niagara Falls, Ontario
COZY BUBGALOW WITH FULLY FINISHED SELF CONTAINED IN LAW SUITE. THE MAIN FLOOR FEATURES TWO GOOD SIZED BEDROOMS, AN UPGRADED KITCHEN WITH STOOLSEATING. THE OPEN CONCEPT MAIN FLOOR ALSO HAS A SPACIOUS LIVING ROOM AND A FOUR PIECE BATH. THE BASEMENT CAN BE ACCESED FROM THE MAIN FLOOR OR FROM THE BACK DOOR WITHOUT ACCESSING THE MAIN FLOOR. THE FULLY FINISHED BASEMENT FEATURES A KITCHEN WITH A FRIDGE, STOVE, AND SINK.THERE IS A LARGE THREE PIECE BATH, AS WELL AS TWO BEDROOMS AND A COZY LIVING ROOM SPACE. PRIOR TO ENTERING THE BASEMENT LIVING AREA SPACE IS THE LAUNDRY AREA. CLOSE TO SCHOOLS, PARKS, SHOPPING, CHURCHES, ENTERTAINMENT, AND HIGHWAY ACCESS. THE HOUSE HAS A SUMP PUMP, AND A BACK FLOW PREVENTION VALVE. THE BASEMENT HAS BEEN SPRAYED WITH 5 INCHES OF FOAM INSULATION. THE FURNACE HAS A REBUILT MOTHER BOARD AND A NEW MOTOR AND FAN. THE APPLIANCES IN THE BASEMENT ARE IN AS IS CONDITION. (id:56505)
Masterson Realty Ltd
3691 Crystal Beach Drive
Fort Erie, Ontario
For more info on this property, please click the Brochure button below. If you are looking for a stunning lakefront property, look no further. Enjoy the fabulous sunrises and sunsets over the clear waters of beautiful Lake Erie only 2 hours from Toronto and 7min to the US boarder. This is a four season fully municipal serviced beautifully appointed beach house that sits on a 60’ x 108’ foot lot and has 60’ feet of waterfront. This property shows the pride of ownership from Kitchen, New windows, Electrical, Roof, Furnace and A/C along with added Insulation in walls and ceilings. Minutes from restaurants, ice cream, cafes, shops, boat launch, parks, and the Friendship Trail. This 3-bedroom, 1.5-bathroom home has room for the whole family and more to enjoy! The kitchen has lots of cupboard space and lots of workspace on the beautiful quartz counter tops. The bright and airy living and dining space is perfect for entertaining in the Spring, Summer, Winter or Fall with the wood burning fireplace and main floor laundry. The sunroom has a wall of windows overlooking the lake and if it gets too sunny you can always open the 2 large outdoor roller shades and enjoy your coffee outside on the large wrap around deck while listening to the waves roll-in or enjoy dinners outside under the large pergola overlooking the water. The second floor has 2 large bedrooms overlooking the lake and side garden, the third bedroom overlooks the front and side gardens. 2 car driveway with lots of extra curb side parking if needed. (id:56505)
Easy List Realty
3 Rankin Lake Rd
Seguin, Ontario
INVESTMENT & INCOME OPPORTUNITY. A tenanted 2-unit residential income property: main detached 3-bdrm house (1700 sq ft) and legal detached 2-bdrm apartment (1000 sq ft). 10-min south of Parry Sound. Main house is o/c kitchen & dining area, with living-room, main floor bedroom and laundry/mud room. A covered 3-season sun-room leads out to open front deck. At ground level in the rear of main house there is a 1-bdrm suite with its own kitchen, bathroom and laundry room. The 2nd floor has the primary bedroom with cathedral ceiling, en-suite bathroom, and a small deck with a western exposure. Adjacent to primary bedroom is a smaller room, perfect for a child, office or large walk-in closet. The detached apartment unit is a modern 2-bdrm, 1000 sq ft living area, with o/c kitchen & living room, 10' ceilings and extensive built-in shelving. Bathroom with a walk-in glass shower. Outside there is small covered storage area and ample space for parking. The gas furnace (2018) & new water boiler (2023) supply radiant in-floor heating (glycol) and hot water (heat exchanger) to both buildings. Long-life shingles installed on both units (2019). New septic system & septic bed (2021). From this private setting you can access the Sequin Rail Trail directly or drive 2 minutes down the road to Oastler Lake Provincial Park. Georgian Bay is approx 20 minutes away. Total monthly income from both units is $4,800.00. Tenant leases expire November 30, 2025. No vacant possession. Landlord pays all utilities. 2023 annual expenses: Hydro $1,382.97; Gas heating & hot water $2,855.00; Property tax $1,382.97. There is no garbage and recycle pick up, however Brooks Rd Waste Transfer is a 2-min drive away (tenants handle this). Appliances included: 3 x stoves, 3 x range hoods, 2 x dishwashers, 1 x washer, 1 x dryer, 2 x stackable washer/dryers. Good property for immediate income and investment. Good for future multi-generational living arrangements. 24-hour notice for showings. (id:56505)
Coldwell Banker The Real Estate Centre
457 Wilson Dr
Hamilton Township, Ontario
Straight from the pages of a magazine, this tranquil country estate is what luxury living in Northumberland is all about. Nestled amidst serene landscapes spanning over 46 acres, this property boasts many amenities and promises an unparalleled lifestyle. The main residence exudes elegance with its thoughtfully designed interiors and high-end finishes. The heart of the home is the open-concept living space, featuring a soaring cathedral ceiling and a majestic stone-clad fireplace. Hardwood flooring flows throughout, complementing the abundance of natural light that streams through the expansive windows. The living and dining areas are delineated by a low partition, creating distinct yet connected spaces for intimate gatherings and scenic views. Entertain with ease in the gourmet kitchen, equipped with a large island, granite countertops, and built-in appliances, including an integrated refrigerator and induction cooktop with a convenient pot filler above. Adjacent to the kitchen, a sunroom beckons with its sunlit ambiance and a walkout to enjoy morning coffees amidst the beauty of nature. The main floor encompasses two generously sized bedrooms and a well-appointed bathroom. Upstairs, the airy primary suite awaits, complete with a luxurious ensuite and ample space for relaxation. Entertainment knows no bounds with the lower level's recreation & billiards room, guest bedroom, full bathroom, laundry, and versatile space ideal for a gym or home office. For added versatility, a separate three-bay shop with soaring ceilings provides endless possibilities, including a one-bedroom, one-bathroom guest suite above, ideal for home-based businesses, guest accommodations, or potential in-law quarters. Outside, discover acres of private forest and walking trails, a tranquil front pond with a rock water feature, a soothing hot tub off the sunroom, and a solar-heated inground pool surrounded by a patio oasis, perfect for summer enjoyment. **** EXTRAS **** Located minutes from Cobourg's amenities and access to the 401, this property offers the perfect blend of seclusion and accessibility, making it a rare find for discerning buyers. Don't let this once-in-a-lifetime opportunity slip away. (id:56505)
RE/MAX Hallmark First Group Realty Ltd.
#112 -61 Markbrook Lane
Toronto, Ontario
Etobicoke Cascades 1 - 1st floor no elevator corner unit. 2 bedroom unit plus solarium (den converted to large bedroom, big enough for a queen sized bed or bunkbeds and furniture). 2 baths, solarium is used as a home office. Panoramic east south view, with huge picture windows/natural sun filled unit. Don't be deceived! You'll be pleasantly surprised. This home is buyer friendly. Open your front door, walk thru the hallway to a split floor plan. New modern kitchen, new floor, new stainless dishwasher, stainless steel fridge, stove, microwave and coffee area. New vanities and low flow toilets. Many upgrades, new curtains. Overlooks pleasant garden area, unit view with gazebo and ravine to south east. **** EXTRAS **** New furnace and air conditioner motor. (id:56505)
Exp Realty
#212 -2855 Bloor St W
Toronto, Ontario
Welcome Home To The Much Coveted Kingsway Condominiums in the Heart of Bloor West! This Highly Sought after Pied-a-Terre is a Rare Find! South Facing with Garden Views, it features an open concept layout, a formal den which could be a second bedroom, updated engineered hardwood, updated appliances, and much more! Minutes to Old Mill Subway and all other amenities. A RARE FIND! **** EXTRAS **** Existing Stainless Steel Fridge, Stove, Induction Range Convection Oven, B/I Dishwasher, Microwave, All Light fixtures, Hunter Douglas Blinds Built In, Oversized Parking, Locker (id:56505)
Royal LePage Realty Plus
345 Quebec St
Clearview, Ontario
Buy Direct From Builders Inventory!! Discover Modern Living In This 1849 Sq.Ft. Brand-New Home, Situated In The Charming Town of Stayner. The Main Floor Welcomes You With Hardwood Flooring, Creating A Warm And Inviting Atmosphere. Retreat To The Comfort Of The Carpeted Bedrooms, Each Featuring A Spacious Walk-In Closet. The Stylish Kitchen Is Designed With Quartz Countertops, Offering Both Elegance and Functionality. In The Cozy Family Room, Relax by The Fireplace and Enjoy Quality Time With Loved Ones. The Property Boasts Ample Parking With Four Spots Available and a Large, Partially Fenced Yard Perfect For Outdoor Enjoyment. Upstairs, The Bathrooms Include Convenient Linen Closets, Providing Additional Storage Space. A Separate Entrance Leads To The Basement, Which Is Already Roughed In For A Bathroom and Includes A Laundry Hook-Up. Don't Miss The Opportunity To Call This Beautiful House Your New Home In The Friendly Town Of Stayner! (id:56505)
Intercity Realty Inc.
1229 Delmark Crt
Oshawa, Ontario
Recently Renovated Cute Family Home On A Quiet Court. Bright & Cozy, 3 Bds W/ More Than Enough Space To Host Your Birthday Party In The Open Concept Main Flr W/ Hardwood Flrs, Pot Lights & The Bsmt Rec Room With 4 Pc Ensuite. Or Host Your Backyard Bash In Private Fully Fenced Back Yard W/Large Two-Tiered Deck. S/S Appliances, Ample Storage W/ Custom Cabinetry, Double Sink With Large Window, Built In Microwave Hood, Quartz Counter & Gleaming White Backsplash. **** EXTRAS **** Newer Garage And Front Door! Smart Home Features, All Nest Fire Alarms, Front Door Camera, Thermostat And Bathroom Fan Is A Blue Tooth Speaker! Incl All Appliances, Elf's And Window Coverings. (id:56505)
Homelife Galaxy Real Estate Ltd.
RE/MAX Ace Realty Inc.
1114 River Haven Rd
Bracebridge, Ontario
Welcome To Your Muskoka Get Away, This Beautiful Three Bedroom Riverside Property, With a Huge 400 Sq Foot Deck, Boasts a 100 Foot Waterfront, On The Muskoka River. Just Ten Minutes To Downtown Bracebridge. Just Over 1/2 Acre This Property Has A Municipal Road Maintained Year Round, Making Easy Access, No matter The Weather Conditions. **** EXTRAS **** All Electrical Light Fixtures, All Window Coverings, Stove, Fridge, washer and Dryer. Furniture Is Negotiable (id:56505)
Right At Home Realty


