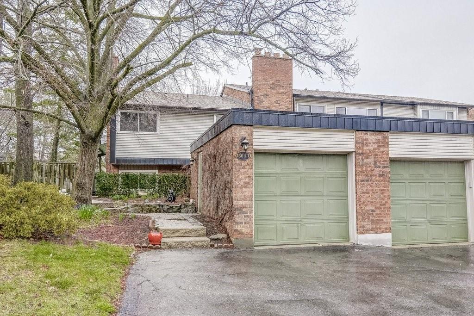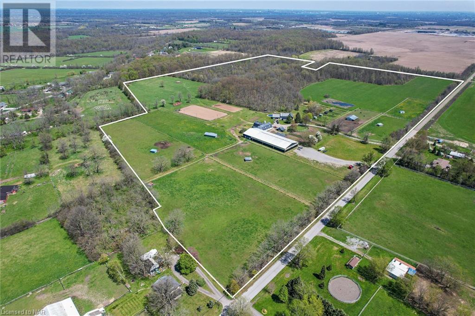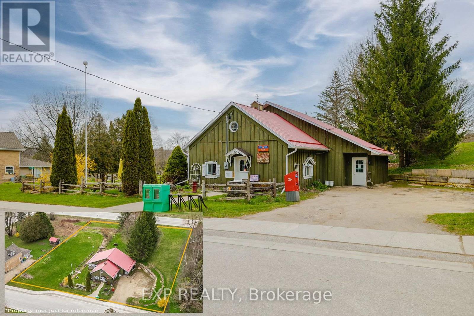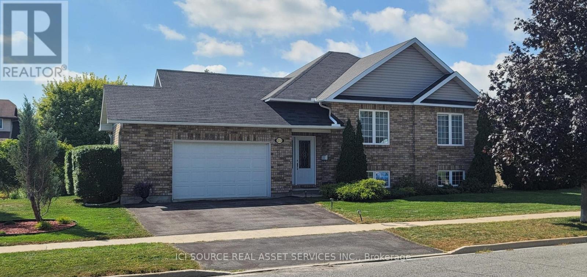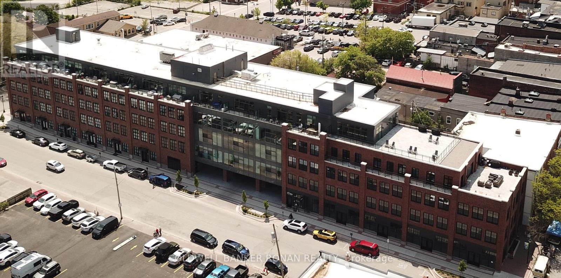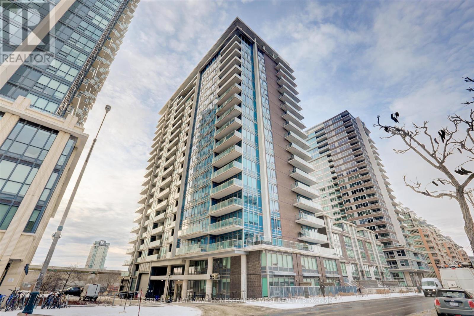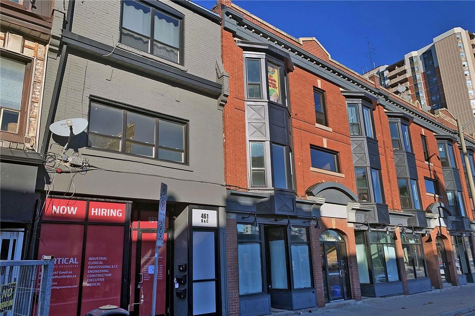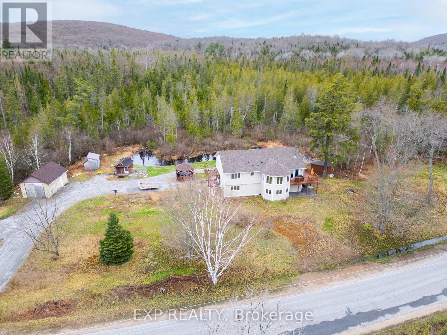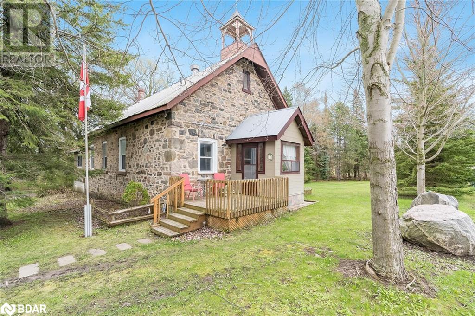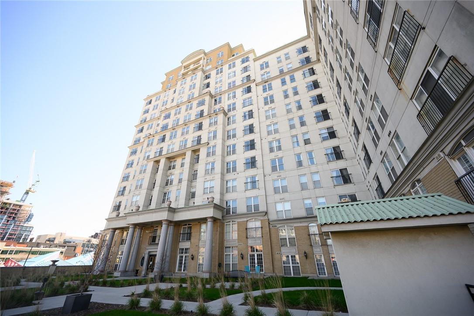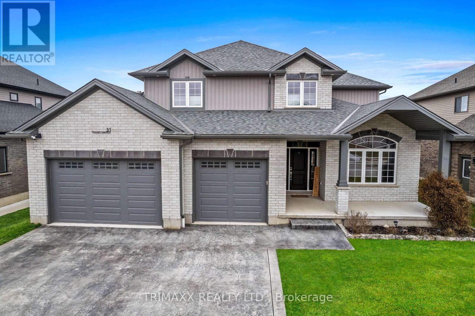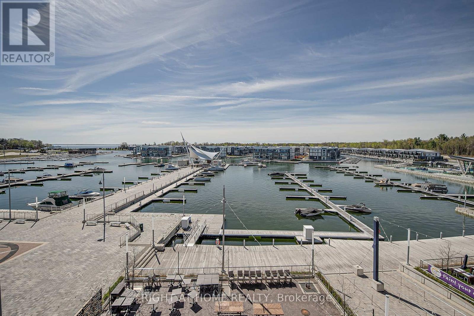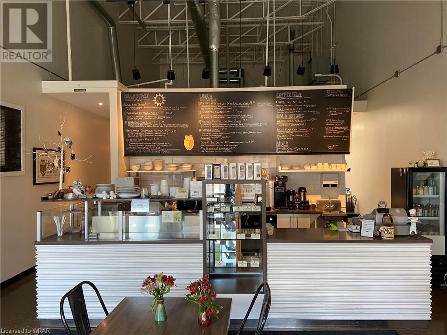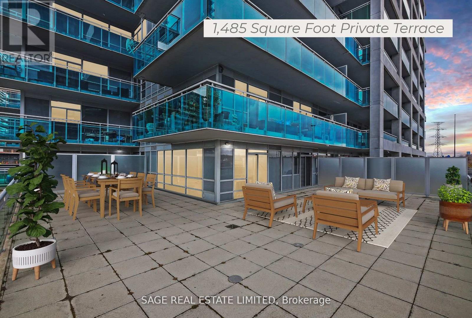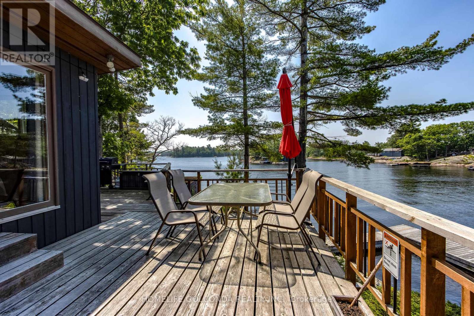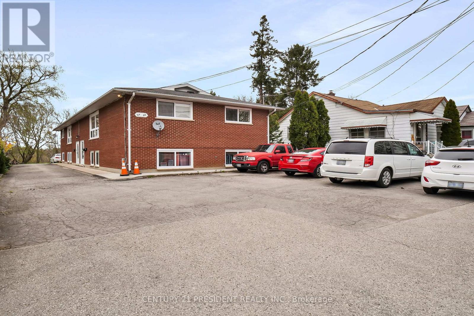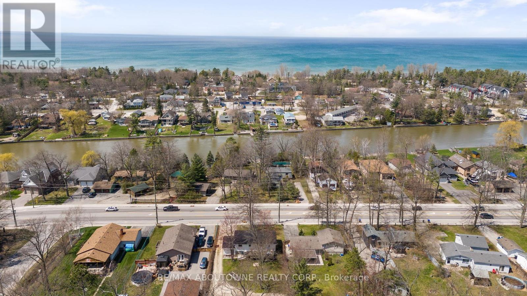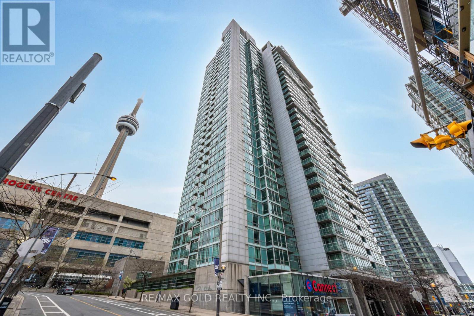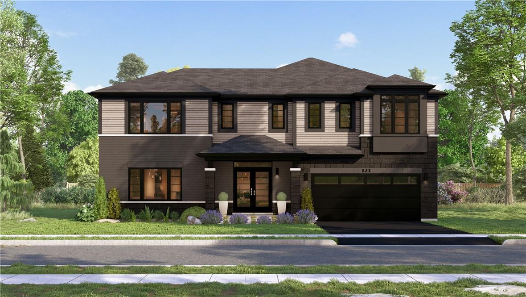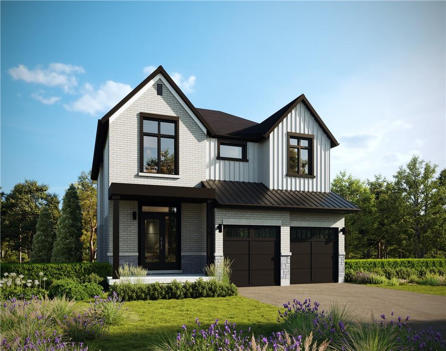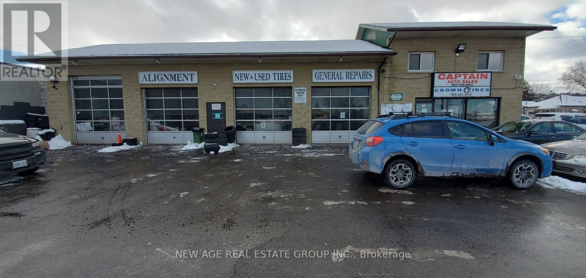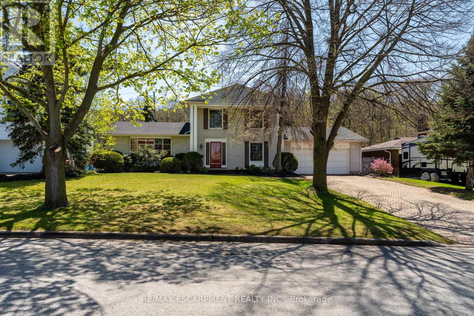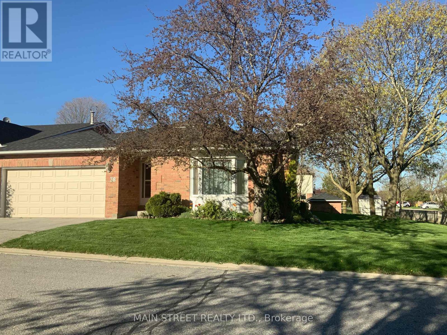BOOK YOUR FREE HOME EVALUATION >>
BOOK YOUR FREE HOME EVALUATION >>
1564 Kerns Road, Unit #1
Burlington, Ontario
Spacious end unit in desirable complex in Tyandaga. Landscaped, terraced lot. 3 walkouts to sundecks and fully fenced interlock patio. Amenities include Indoor pool and party room. Fees include water, driveway & road snow removal, exterior maintenance and parking. Lovely floor plan with loads of features, including family room with large above grade windows and gas fireplace. Primary bedroom with large ensuite and double closets in ensuite and walkout to balcony. Neutral paint and extremely well cared for. Approximately 2257 square feet of finished living area. 1941 Sq. Ft. above grade includes recreation room with walk out to rear patio. (id:56505)
Keller Williams Edge Hearth & Home Realty
3200 Bertie Road
Ridgeway, Ontario
Equestrian 84 acre property located atop “Ridgeway Ridge” Just minutes to all amenities, major Hwy’s and the US border. Enter the winding 900’ laneway with paddocks on either side which magically opens to the heart of this one of a kind property. Boasting a custom built open concept post and beam 2800 sq ft executive home resembling a gabled country farmhouse (circa 1840). Many features from 5 skylights, pine plank floors, granite kitchen countertops, wood stove, 5 bedrooms, 2 baths, steel roof, mud room, full basement with walk-up to attached 30' x 20' garage, etc. Private backyard deck and 46’ x 22’ salt water inground pool with picturesque views of approx. 20 acres of wood lands. 18 various sized electric fenced paddocks with numerous walk in sheds, approx. 30 acres of pasture, approx. 30 acres of hay fields and a pond. The property has been pesticide free for over 20 years, easy to be certified organic. 180’ x 80’ working indoor Seco structure arena attached to 25 stall hip roof barn with heated office, tack room and wash stall. 32’ x 28’ viewing lounge, heated and insulated with his and her bathrooms. Hay mow holding 3000+ bales. 250’ x 150’ outdoor arena, 180’ x 80’ outdoor arena. (id:56505)
RE/MAX Garden City Realty Inc
174 Kincardine St
Grey Highlands, Ontario
Welcome to 174 Kincardine Street, Priceville! Located on a DOUBLE LOT and includes the neighbouring lot!This triple lot has ample opportunities! This property includes an upper-level residential unit with a firstfloor commercial space offering a combination of an updated store and approved kitchen, ice-creamservice, an active post office, and parking for 5! The outdoor patio and large backyard are perfect foroutdoor enjoyment, with beautifully designed exterior landscaping! The upper unit (mostly updated in2021) includes 1 bed + 1 bath (2019), provides over 415 square feet of living space, and features stainlesssteel appliances in the kitchen. This historical building has had several more upgrades, including in-floorheating, new downspouts/snow gutters, and a steel roof! Whether you are an investor or looking to runyour own business in a beautiful village, there are many amazing opportunities for you here. **** EXTRAS **** Please do not communicate to staff and customers about the sale. Financing options available. (id:56505)
Exp Realty
1253 Daprat Ave
Cornwall, Ontario
Welcome Home to this Elegant and Spacious Perfect Family home, a 3-bedroom, 2 large bathrooms, split level located on a quiet street in a very nice family neighborhood close to schools, bike paths, and municipal parks. Ideal location just 5 mins from the heart of the city. This Exceptionally well maintained1510 Sq Ft Family home offers bright sun filled Open concept Living / Dining Room and Kitchen, astudy/office, and a large open, warm and cozy family room with a gas fireplace perfect for movie nights. It has been loved and cared for since 2008. French Patio doors open onto a tranquil back yard covered terrace. Professionally renovated beautifully tiled washrooms, lower level includes a spacious family room, a spacious laundry room, large closets throughout the home providing ample storage space, a nice storage area under the stairs, a workout room, or the perfect hobby area. A 1.5 car garage and parking for 4 vehicles. Flexible Closing date from 1 May 2024 to end of July 2024. **** EXTRAS **** Large Double lot . New W on Demand System, Hybrid Dual Fuel Heat Pump, Arco Natural Gas Furnace,Hepa Air Cleaner, professionally remodeled finished bathrooms.*For Additional Property Details Click The Brochure Icon Below* (id:56505)
Ici Source Real Asset Services Inc.
#208 -21 Matchedash St S
Orillia, Ontario
WELCOME TO MATCHEDASH LOFTS NESTLED IN HISTORIC DOWNTOWN ORILLIA. THIS BRIGHT, OPEN CONCEPT 2ND FLOOR UNIT FEATURES 952 SQ FT WITH 1 BEDROOM PLUS DEN AND TWO BATHS. THIS UNIT BOASTS 9 FT CEILINGS, STAINLESS STEEL APPLIANCES, KITCHEN CENTRE ISLAND, GRANITE COUNTERTOPS, INSUITE LAUNDRY, UPGRADED LIGHTING, MODERN CEILING FANS, AND BEAUTIFUL STONEWORK. RELAX OR ENTERTAIN OUTDOORS ON THIS UNITS513 SQ FT GARDEN TERRACE OR TAKE YOUR PARTY UPSTAIRS TO THE ROOFTOP TO ENJOY VIEWS OF THE CITY. MATCHEDASH LOFTS OFFERS A WALKABLE LIFESTYLE BEING MERE STEPS FROM DOWNTOWN ENJOYMENT, THE WATERFRONT ON LAKE COUCHICHING, AND TRAILS FOR THE OUTDOOR ENTHUSIAST. COME TAKE A LOOK. **** EXTRAS **** Stainless Steel Appliances; Fridge, Stove, Dishwasher & Microwave. Stacked Washer/Dryer/In-suite Laundry, Window Blinds. 1 Underground Parking Space, 1 Locker And Visitor Parking. (id:56505)
Coldwell Banker Ronan Realty
#1205 -55 East Liberty St
Toronto, Ontario
Highly regarded Bliss Condo located in the heart of Liberty Village where something's always happening. Boasting 2 + 1 bedrooms, 2 washrooms, and a very desirable floor plan. Split bedroom layout. The plus space could be a third bedroom or a den or a dining room. It's completely up to you. Great storage. Just over 1000sqft of lliving space. One owned locker and parking space plus 2 bike rakes. This one will check off all the boxes and then some **** EXTRAS **** Great restaurants, bars and grocery store, pet store, etc in close proximity. (id:56505)
Berkshire Hathaway Homeservices West Realty
461 King Street E, Unit #commercial
Hamilton, Ontario
Commercial lease opportunity in the vibrant heart of downtown Hamilton. This prime location offers over 672 square feet of versatile space, ideally situated right in the middle of all the action. With the LRT transit system on its way, this spot promises even greater accessibility and foot traffic, ensuring your business is prominently placed on the map of must-visit destinations. Nestled within the core of residential density, this property is surrounded by more than 5,000 residential units within walking distance. This remarkable proximity to a vast potential customer base makes the space perfect for a variety of business types, from restaurants and cafes to retail stores, boutiques, or even a co-working space that serves the local community. The area's flexible zoning opens the door to a multitude of business opportunities. This neighbourhood is a melting pot of cultures, cuisines, and experiences, drawing locals and tourists alike to its lively streets. Your business will benefit from the continuous buzz and vibrancy that define this area, attracting a steady flow of customers eager to explore what's new and exciting. With the upcoming LRT transit system, the future of this location is bright, offering an unmatched opportunity for growth, visibility, and success in the heart of Hamilton. (id:56505)
Keller Williams Complete Realty
500 Bay Lake Rd
Parry Sound, Ontario
Welcome to your private Oasis! The main level showcases a well-appointed kitchen with modern appliances, connecting seamlessly to the dining area for effortless entertaining. The spacious living room is enhanced by a woodstove, creating a cozy retreat. Upstairs, the master suite offers a haven of comfort, while three additional bedrooms provide ample space for family or guests. Enjoy outdoor living at its finest on the upper wraparound deck, overlooking the lush surroundings. The expansive lot includes a charming gazebo, perfect for enjoying serene moments or hosting gatherings. Embrace the tranquility of the pond and relish in the natural beauty that surrounds this property. This home is not just a residence; it's a lifestyle. The additional parcel of land allows you to preserve the privacy that this unique property affords. Conveniently located near amenities yet offering a secluded retreat, this home epitomizes the perfect blend of comfort and versatility! (id:56505)
Exp Realty
1497 7th Line
Innisfil, Ontario
Top 5 Reasons You Will Love This Home: 1) Originally constructed as a schoolhouse and later converted into a cozy residential dwelling, this home retains its old-world charm and character, with an added addition that provides extra living space and a convenient walkout to the backyard 2) The addition includes a basement with a separate walk-down entrance, providing a versatile space for additional living quarters, a home office, or a potential in-law suite, enhancing the home's functionality and flexibility 3) Enjoy the abundance of natural light streaming through the large, beautiful windows framing the picturesque views of the expansive three-quarter-acre lot, creating a warm and inviting atmosphere 4) Enhance your hobbies or pursue DIY projects in the large detached workshop, offering plenty of room for storage, creativity, and a functional workspace 5) Benefits from recent upgrades include a drilled well installed approximately seven years ago, a propane furnace, and a durable steel roof adorning the home, ensuring peace of mind and efficiency for years to come. Visit our website for more detailed information. (id:56505)
Faris Team Real Estate Brokerage
135 James Street S, Unit #915
Hamilton, Ontario
Experience urban living at its finest in this stylish 1-BR apartment located in the heart of downtown Hamilton. Situated in a prime location near trendy cafes, restaurants, and shops, this 850 square foot unit offers the perfect blend of convenience and luxury. Step inside to discover a spacious living area with large windows that fill the space with natural light and offer stunning city views. The open concept kitchen features sleek appliances and ample storage space. The generous bedroom size provides a peaceful retreat with a cozy atmosphere. Additional highlights include an oversized bathroom, a separate den, in-suite laundry, and access to building amenities such as a exercise room and rooftop terrace. Don't miss this opportunity to live in one of Hamilton's most sought-after neighbourhoods! (id:56505)
Right At Home Realty
31 Thames Springs Cres
Zorra, Ontario
2561 sq. Ft. 4 bedrooms & 3 bathrooms single family detached home on 60 X 121 Lot. Custom Triple wide stamped driveway with a 2.5 car garage with natural gas with 60 amp panel.8 car parking. 9 ft. ceiling with 8 ft. doors on main floor. Upgraded baseboard, trim, rounded corners. Upgraded with crown molding on the main & 2nd floor hallway. Spacious primary bedroom with ensuite & W/I Closet. Generously sized bedrooms & bathrooms. Hardwood floors and luxury tiles add a touch of elegance. The open concept Family room showcases a beautiful custom TV wall & Gas Fireplace. The custom-designed kitchen comes with quartz counters, double gas stove and a walk-in pantry. Main floor features a versatile office space that can easily be converted into a potential bedroom or dining area. The Laundry is equipped with a gas hookup. Huge deck with a 12 x 16 Ft Gazebo. Heated, insulated 14 x 20 shed with 60-amp panel. Lawn sprinkler system & fenced yard with 10 ft. & 5 ft. gate. Hurry Up! Won't last long. **** EXTRAS **** Huge Backyard with Large Deck, Gazebo, Heated Shed with 60 amp panel, Heated Garage with 60 amp panel, Gas Hook for BBQ on the deck, Lawn Sprinkler System at Front and Back. (id:56505)
Trimaxx Realty Ltd.
#89 -289 Broward Way
Innisfil, Ontario
""FRIDAY HARBOUR RESORT"" - Introducing the captivating ""Brigantine"" floorplan boasting 1426 sf of magazine worthy luxury for the discriminating buyer. Marvel at the direct south facing marina views, balconies for optimal enjoyment, and the added perk of watching fireworks. This exquisite residence offers 2 Bedrooms, 3 Bathrooms. The kitchen is a culinary haven complete with an island/breakfast bar. The interior is adorned with neutral decor and custom window coverings, creating an ambiance of timeless elegance. Notably, this unit has been meticulously maintained and has never been rented. Furnishings are included. Experience waterfront living at its finest with the Nest Golf Club, exclusive Lake Club amenities and access to facilities including fitness centre, restaurants, art gallery, fine food grocery, nature preserve trails, beach, tennis/pickleball. Internet is included. Immediate possession available. (id:56505)
Right At Home Realty
620 Davenport Road Unit# 15
Waterloo, Ontario
The Healthy Owl Bakery Cafe is a Waterloo mainstay. The Restaurant/Cafe has been providing the residents and businesses of Waterloo Region quality food and a friendly environment for many years. With a solid and loyal customer base this Restaurant/Cafe is a very successful business, now is the opportunity for a new owner to bring their own ideas and creativity to the restaurant. The proximity to a highway, public transit and a major housing expansion all bodes well for continued success. Purchase price includes all instore equipment and stock on hand. Present owners are willing to train new owners. Book your viewing today. (id:56505)
Mcintyre Real Estate Services Inc.
#409 -16 Brookers Lane
Toronto, Ontario
Truly One-Of-A-Kind! This Bright And Spacious Two Bedroom, Two Bathroom Corner Unit Has A Lot To Offer. Of Particular Note Is The 1,485 Square Foot Private Terrace With South/East Exposure, and a view of Lake Ontario. The Open-Concept Kitchen Features Granite Counters And Stainless Steel Appliances. The Unit Features A Foyer For Added Privacy. Comes With One Parking And One Locker. The Desirable Location Offers Quick Access To The Downtown Core, And Highway Access Out Of The City. Walking Distance To Great Restaurants As Well As The Paths Along The Lake That Are Perfect For A Long Walk Or Bike Ride. A Perfect Location To Live, Work And Play. Please see virtual tour for 3D walkthrough of property. **** EXTRAS **** Amenities Include 24-Hour Concierge, Indoor Pool, Whirlpool, Cedar Sauna, Fitness Centre, Meeting & Party Rooms, Cyber Lounge, Billiards Room, Theatre Room, Rooftop Deck, Guest Suites, And Visitor Parking. (id:56505)
Sage Real Estate Limited
1518 Island 1040/little B
Georgian Bay, Ontario
Sits Perched On 3.3 Acres Of Granite Outcroppings With Good Opportunity For More Bunkies (The township allows for another building to be built onsite, endless possibilities). Boasting 320' Of Shoreline With A Mix Of Sandy Bottom And Smooth Rock Leading To Deep Water With A L- Dock. A Quick 5 Minute Boat Ride From The Nearby Marinas In Honey Harbour Arrive At This Beautiful Cozy Cottage. Get Away At The Mouth Of Lover's Bay On Little Beausolei Island. Adorable 2 Br Cottage, And Bunkie with Its Own Washroom and laundry. New Septic system value thousands. Hardwood Floors, Beautiful Views From Almost Every Window. Large Deck For Entertain. Swim, Fish, Kayak, Socialize In This Protected Low Traffic Waterfront Haven. Large Size And Great Location, Turn Key. Excellent opportunity for own vacation entertainment and rental income! **** EXTRAS **** Water access only. Bell high speed internet is already on site, ready as a turn key rental or Airbnb. (id:56505)
Homelife Golconda Realty Inc.
66 Weston St
London, Ontario
Welcome to this purpose-built, all-brick fourplex nestled on a massive 50 X 243' ravine lot. Renovated in 2022, this property boasts two 3-bedroom units and two 2-bedroom units, offering a perfect balance of spaciousness and comfort. The units feature modern finishes and amenities, ensuring a desirable living experience for tenants. With a Gross Annual Rental Income of approximately $95,000, this fourplex presents a lucrative investment opportunity. The brand-new boiler system installed in 2023 adds to the property's appeal, providing efficient heating and hot water for all units. Parking is abundant with space for 8 cars, ensuring convenience for tenants and visitors alike. Additionally, two sets of laundry machines are available on-site, enhancing the overall tenant experience. **** EXTRAS **** Constructed with full concrete construction and concrete separation between all units, this fourplex offers excellent sound insulation and privacy for each residence. Close to Victoria Hospital (id:56505)
Century 21 President Realty Inc.
1877 River Rd W
Wasaga Beach, Ontario
Amazing and Fully renovated raised bungalow In Wasaga beach. This property offers an open concept layout , full of natural light, with a modern and beautiful kitchen with quartz countertop, Breakfast island, smooth ceilings, pot lights and laminate floorings throughout. It's been renovated from top to bottom. Furnace, A/c & side gate, (2023), Extra entrance door from the garage (2024), Metal roof(2017) ,Windows (2008). Main floor offers 3 good size bedrooms and a huge Family room with a large window in the lower level with a Bedroom and 3 pc bathroom. Backyard has a large deck and Big lot to do whatever you want to enjoy good times with your family and friends. As a plus, there is also an extra heated Garage/shop in the back of the property. Conveniently situated on River Road West in Wasaga Beach, this home provides easy access to local amenities, and the pristine Sandy Beaches and it's just 35min from Blue Mountain. Don't miss out on this opportunity. Call me today. (id:56505)
RE/MAX Aboutowne Realty Corp.
#2916 -81 Navy Wharf Crt N
Toronto, Ontario
Bright & Beautiful 1 Bedroom + Den Condominium in the Heart of Toronto. Enjoy Breathtaking Unobstructed Views from the 29th-floor vantage point, encompassing the Rogers Centre, CN Tower, city skyline, and Lake Ontario. What better way to watch your favourite baseball team play on a hot summer night when the dome is open? Open & Functional Flr Plan Approx 703 Sf+ Balcony. Open Concept Kitchen w/ Granite Breakfast Bar, Appliances & Hardwood Flrs. Granite Flr In Foyer, Laminate Flr. Generously sized primary bedroom with dual closets. Ideally situated within walking distance of entertainment, dining establishments, shopping venues, and transportation hubs. Well Maintained Building With Upgraded Security Access **** EXTRAS **** 1 Parking, 1 Locker, All Appliances: Fridge, Stove, Dishwasher, Microwave, Hoodfan, Washer/Dryer, All Utilities Are Paid In Mfee. Conciege, Pool, Theatre Rm, Hot Tub, Sauna, Bbq Area, Gym, Guest Suite. (id:56505)
RE/MAX Gold Realty Inc.
Lot 105 Bee Crescent
Brantford, Ontario
Spacious 4 bed plus loft, 2.5 bathroom, 2798 sqft ELS Modern Custom designed home to be built by Losani Homes. Loft can be upgraded to 5th bedroom if you act soon! Amazing open concept home, main floor features 8' doors, ceramic throughout foyer, breakfast, kitchen, mudroom and powder room. Great room features hardwood flooring and large windows. 8' Sliders from Breakfast to 8 x 4 deck. Kitchen includes pantry, quartz counter tops, upper corner cabinet and island with flush breakfast bar. Oak stairs from main floor to second floor. Main bedroom features walk-in closet with ensuite featuring double sink, quartz counter tops, tiled shower frameless glass shower and freestanding soaker tub . Main bathroom has double sink, quartz counter tops, tub/shower and linen closet. Convenient second floor laundry. Upgrades window size and 3 pc rough-in in full unfinished basement, Close to waling trails, schools and shopping. Closing early 2025. (id:56505)
Royal LePage Macro Realty
320 Gillespie Drive, Unit #lot 102
Brantford, Ontario
Popular 4 bed, 2.5 bathroom, 2483 sqft Millbank Farmhouse to be built by Losani Homes. If you act soon you can upgrade to 5 bedroom plan! This gorgeous design features impactful 8' doors on main floor for added wow factor, 3 sided glass fireplace between living and great rooms, formal dinning area, breakfast with 8' high sliders to 6' x 10' deck and kitchen with walk-in pantry and island with flush breakfast bar. Oak stairway from main to second floor. Main bedroom features walk-in closet, ensuite with quartz counter tops, double sink, soaker tub, tiled walk-in shower with frameless glass door. Convenient second floor laundry. Main bathroom also features quartz counter tops. Full height unfinished basement with 3pc bathroom rough-in. Close to walking trails, schools and shopping. Closing early 2025. (id:56505)
Royal LePage Macro Realty
100 Queenston Rd
Hamilton, Ontario
Attention investors developers and builders! great opportunity to develop this great piece of real estate in the heart of Hamilton. Potential to make any mid rise and high rise residential condo building. Future LRT going from the property front. Can be bought as a package with 108 Queenston road, 3 streets access. **** EXTRAS **** Environment Ph1 & Ph 2 available (id:56505)
New Age Real Estate Group Inc.
273 Riverview Blvd
St. Catharines, Ontario
Exceptional opportunity in sought-after Glenridge community of St. Catharines. This 2,100 square foot, two storey home offers a fantastic layout and a backyard designed for family fun! Main floor features large primary rooms, hardwood flooring, huge windows overlooking the backyard and a main floor office/4th bedroom with built-in shelving. Large kitchen with centre island, granite countertops, under cabinet lighting, built-in microwave and oven overlooks the family room. Timeless ceiling height cabinetry flows into the dining room with built-in china cabinet. Notice the two walkouts to the backyard, handy access to the 3 piece bathroom plus inside entry to garage. Upper level features hardwood flooring throughout the three spacious bedrooms. 4 piece bathroom with updated vanity/sinks. The backyard showcases an in-ground heated pool, beautiful cherry tree, many perennials, veggie garden already started with chives, strawberries and raspberries. There is even a chicken coop and koi pond! Beautiful clear view backing onto greenspace and the vast trail network (including Bruce Trail) for hiking and mountain biking (Laura Secord Legacy Trail) from your own backyard! Walk to Brock University. Close to numerous wineries, shopping, hospital, highway access and schools. Updates include shingles (2023), AC (apprx 4 yrs), pool heater (2018), pool liner (apprx 9 yrs). (id:56505)
RE/MAX Escarpment Realty Inc.
#206 -50 Acadia Ave
Markham, Ontario
DescriptionHigh Demand Location! Right At Steeles And Warden. Very Well Maintained Building, Beautiful Garden-Style Atrium, And Common Areas. Ample Surface Parking. Easy Access To Public Transit And Just Minutes From Highway 404 And 407, Close To All Shopping, Banks, And Restaurants, Move-In Ready. Unit Has Reception Area, Multiple Small Offices, Pantry And Lunch Area With The Possibility To Combine With Unit Next Door For Bigger Area. Public Washroom On Same Floor. Unit By Elevator For Easy Access. Clean And Spacious Conveniently Located Modern Building. (id:56505)
RE/MAX Excel Realty Ltd.
38 Beswick Lane
Uxbridge, Ontario
Bright 3 bedroom bungalow, 1645 sq ft main level, end unit, primary bedroom with ensuite and walk-in closet, mainfloor laundry, family room with fireplace & walkout to large deck overlooking park-like setting, skylight over stairwell, hardwood floors, updated windows & furnace, low maintenance fee including water, snow removal, lawn & exterior maintenance, attached only by garage to neighbouring unit, double attached garage with entry to house, partially finished basement. Easy living in a private enclave of beautiful townhomes in a well-maintained area. (id:56505)
Main Street Realty Ltd.


