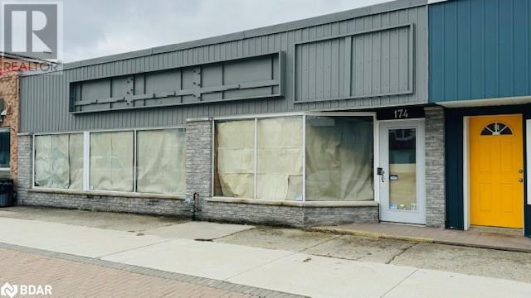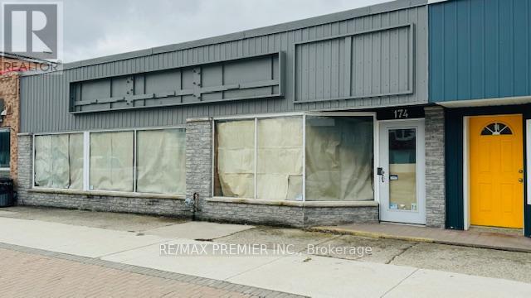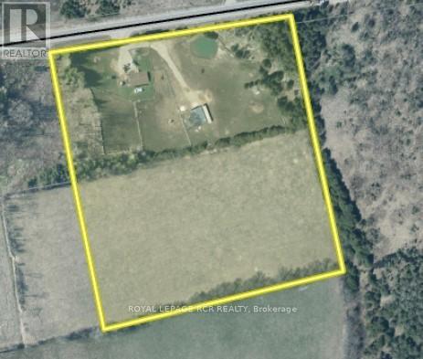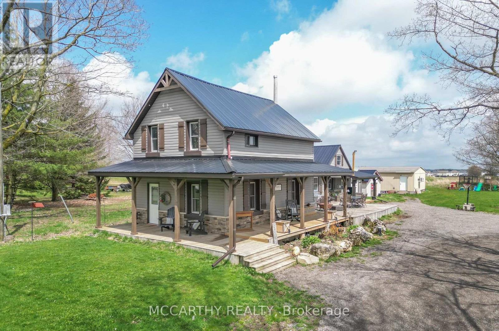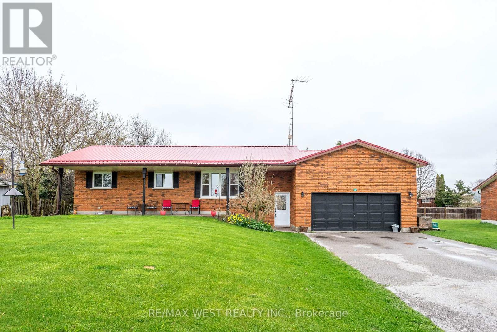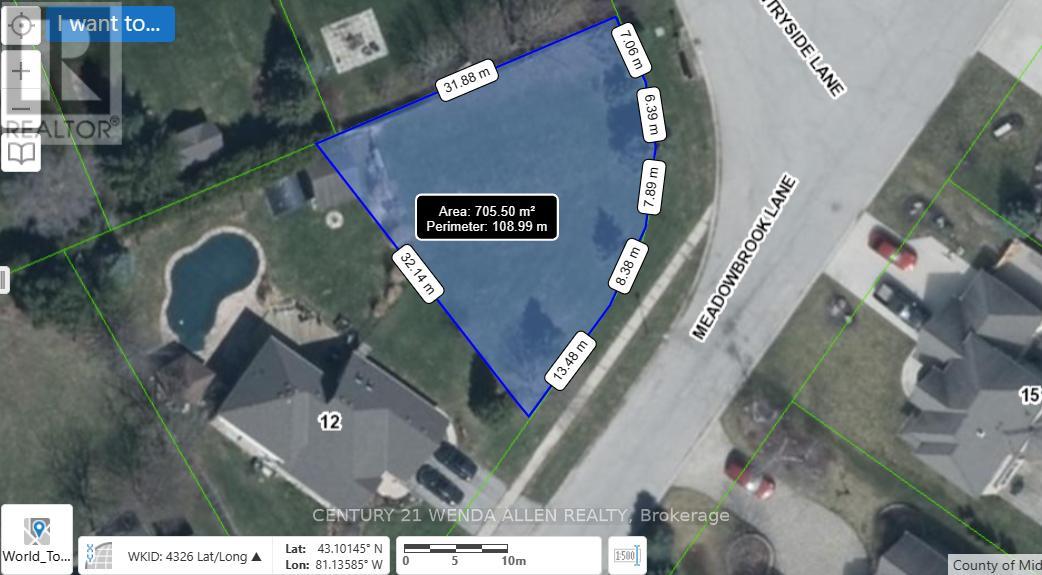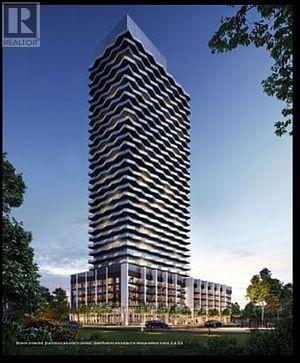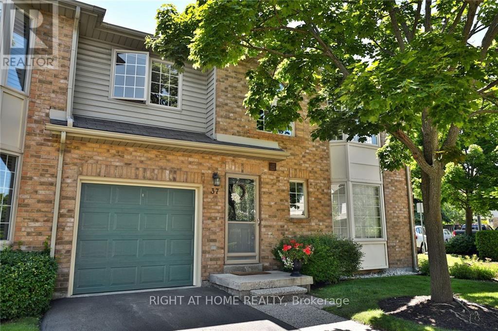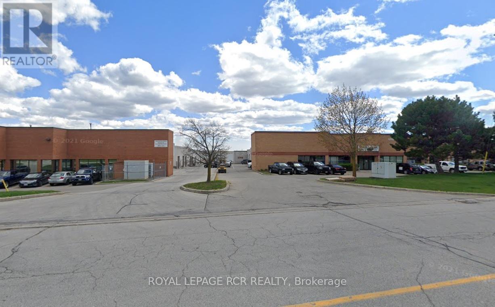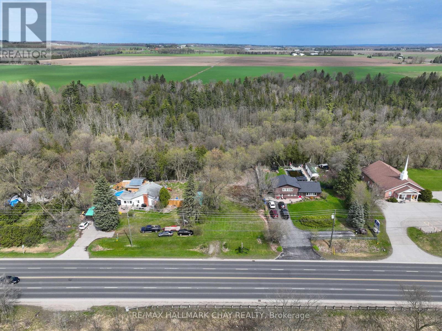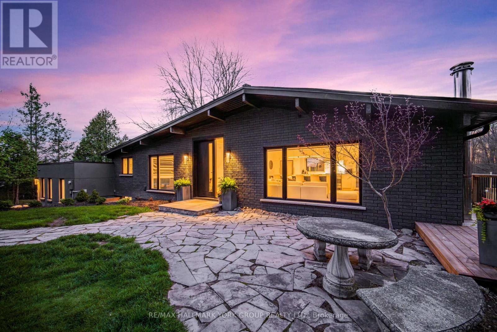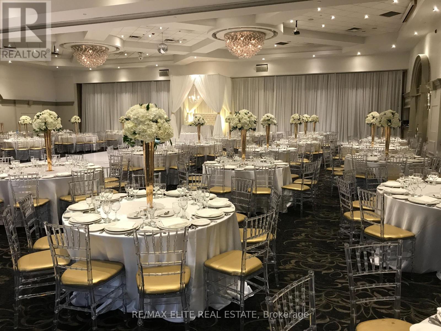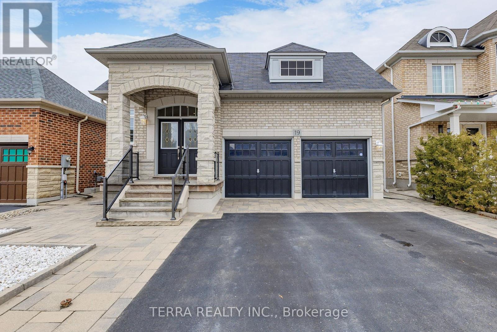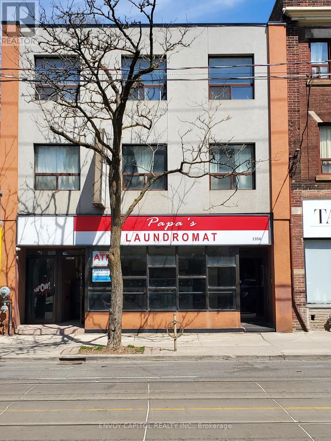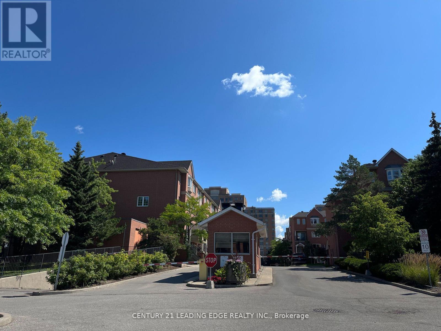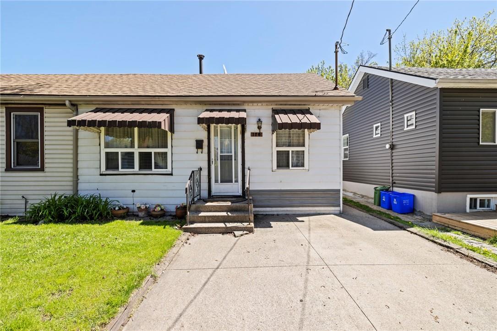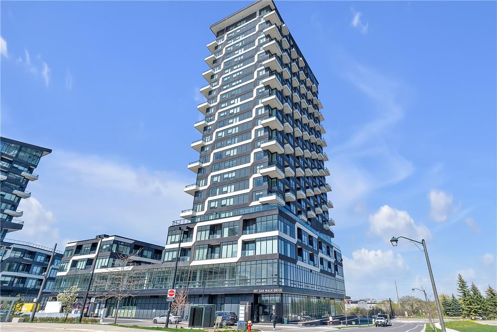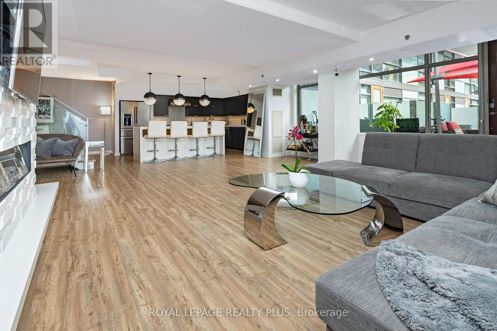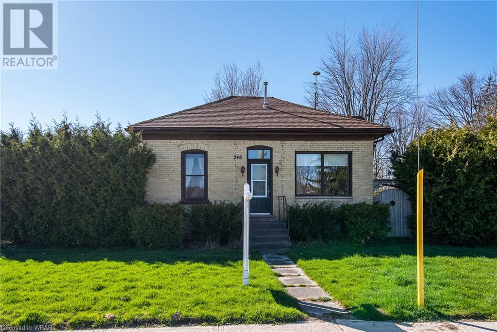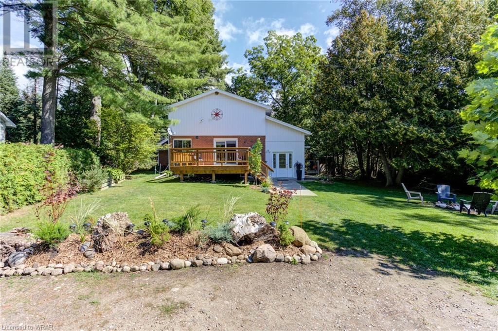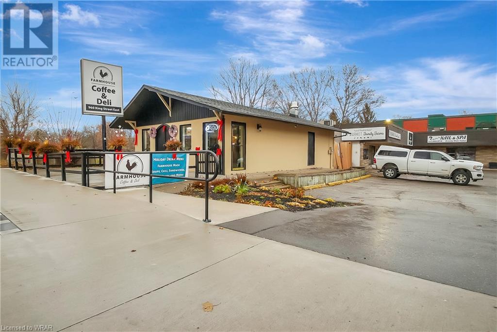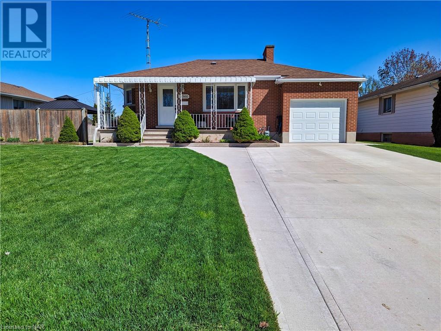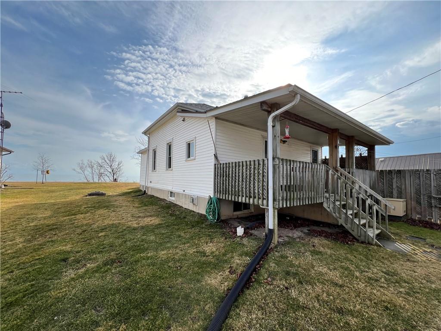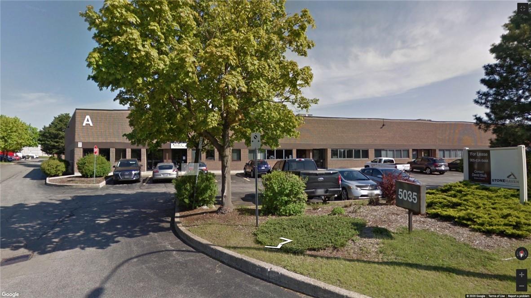BOOK YOUR FREE HOME EVALUATION >>
BOOK YOUR FREE HOME EVALUATION >>
174 Main Street
West Lorne, Ontario
Commercial building with many uses in a great location! This property was previously a furniture store. Spacious layout. Walk-in fridge.Shell can be customized to your liking or stores needs. Double door entry in the Back for convenient deliveries or loading. 2 parking spots in the rear of the building. (id:56505)
RE/MAX Premier Inc.
174 Main St
West Elgin, Ontario
Commercial Building With Many Uses In A Great Location! This Property Was Previously A Furniture Store. Spacious Layout. Walk-In Fridge. Shell Can Be Customized To Your Liking Or Stores Needs. Double Door Entry In The Back For Convenient Deliveries Or Loading. 2 Parking Spots In The Rear Of The Building. **** EXTRAS **** Property is Sold ""As Is/Where Is"" With No Representations or Warranties (id:56505)
RE/MAX Premier Inc.
804586 Grey Road 40 Rd
Chatsworth, Ontario
Bungalow on 10 acres. Three bedroom home is approximately 1450 square feet with spacious living room, kitchen and dining area with patio doors. Lower level with laundry, storage and outside entrance. New propane furnace (2022), water sediment filter (2024), well pump (2019). Fenced paddocks, 28x38 hobby barn with hydro, water and horse stalls. Drilled well 47'. Current internet provider is Rogers. Fronts on a paved road with good access to surrounding towns. (id:56505)
Royal LePage Rcr Realty
436139 4th Line
Melancthon, Ontario
Welcome to this Rural Haven nestled on a 2 acre Lot in Beautiful Melanchthon Township. This Property is situated in a peaceful countryside setting, yet just a short drive to Shelburne; offering you the best of both worlds. What make this property truly unique is that it has a meticulously maintained 2-Storey, 3-bedroom, 2-bathroom Main House with a Separate in-law suite AND a Portable with finished Living space. Experience the joys of outdoor living on the expansive wrap-around deck on the Main House, where you can soak in the sights and sounds of nature or host memorable gatherings with loved ones. The sprawling lawn provides plenty of space for recreation and gardening enthusiasts alike. This property features numerous recent upgrades! Step inside the Main House and discover a thoughtfully designed layout, where comfort meets functionality. The Kitchen, the heart of the home, is a chef's delight, featuring an Eat-in Island, ample counter space, modern appliances, and abundance of storage. Enjoy the recently constructed, 660sqft Addition to this home that includes a Beautiful Family room with a Stone Fireplace, and a luxurious Primary suite with a W/I closet and 4pc Ensuite! This Home is Perfect for multigenerational living, can provide Supplemental income or good for simply accommodating guests; the in-law suite provides a private sanctuary with 2 bedrooms and 1 bathroom, of fully separate Living space. The Separate entrance with Two Covered Porches, ensures privacy, while still maintaining a seamless connection to the main residence with the common Mudroom/Laundry Room. The Portable has been remodeled to include a Kitchen, 2 Bedrooms and a Living room; awaiting some finishing to unlock its full functionality. You need to see this home in person to Appreciate all of the amazing Features it Offers! Enjoy the tranquility of rural living in this Updated Modern Home that feels like home as soon as you walk in the door! Don't miss your chance at this incredible home! **** EXTRAS **** Other Upgrade: New Steel Roof 2023, New Propane Furnace 2020, 2 Ductless Splits 2023, Upgraded Kitchen in Both Houses 2023, New Front door and All new windows in-law suite (except Bathroom) 2023, 3 New Sliding Glass Doors 2023 + many more (id:56505)
Mccarthy Realty
32 Bruce St
Kawartha Lakes, Ontario
Amazing Family home with many recent upgrades! New massive kitchen with open concept, 3 family rooms, 5 bedrooms, outdoor pool 36x18, huge oversized yard, town water, new metal roof with attic loft storage, windows and doors recently replaced. 10 minutes to Lindsay, 25 minutes to Port Perry 1 hour 15 mins to north Toronto. Property must be seen to be appreciated. **** EXTRAS **** Garage converted to family room and bedroom but easily can be changed back. (id:56505)
RE/MAX West Realty Inc.
Pt Lt 42 42m270 12 Meadowbrook
Thames Centre, Ontario
This 705 sqM property is located in the Monteith subdivision in Thorndale ON. It is Vacant Land and is being sold with Municipal Conditional Requirements prior to being granted severance. The listing priced includes required conditions being met prior to closing. However, possession can be negotiated, at a reduced price, prior to the conditions being met and severance being granted. (id:56505)
Century 21 Wenda Allen Realty
#525 -36 Zorra St
Toronto, Ontario
Experience the most thrilling new development in Etobicoke: Thirty Six Zorra Condos, located at the intersection of The Queensway and Zorra Street. You can be part of this vibrant community , Conveniently situated, you'll have easy access to transit, highways, shopping, dining, and entertainment options right at your doorstep. This Unit is a spacious and bright 2 Bedroom plus Den with a very functional floor plan and with many upgrades. This beautifully designed 36-storey building boasts over 9,500 sqft of amenity space, including a well-equipped gym, a spacious party room, a dedicated concierge, a refreshing outdoor pool, guest suites, a direct shuttle bus to the subway station, a kids' room, a pet wash station, a recreational room, co-working spaces, and much more. (id:56505)
Right At Home Realty
#37 -3333 New St
Burlington, Ontario
Rare to find end unit upper level 2 bed/1 bath townhouse in the prestigious Roseland Green Complex in South Burlington! Cathedral ceilings and 3 bay windows enhance the spaciousness of the open concept main floor, flooded with natural light. Private balcony overlooks the beautiful lush, well maintained gardens. Lots of storage with walk-in hall closet, large bedroom closets and attached garage. Carefree living with low condo fees that include snow removal, window cleaning, grass cutting and landscaping. Backing onto the the Centennial Trail and ideally located close to the park, lake, Burlington Mall and schools. Windows replaced 2022. (id:56505)
Right At Home Realty
#15 -1228 Gorham St
Newmarket, Ontario
Ideal small Industrial Unit close to Hwy 404. Clean warehouse, nicely finished office areas. Truck level door with leveler and electric opener. 800SF finished offices on main floor and Mezzanine. 1200 SF warehouse. A/C pumped into warehouse makes for comfortable working environment. (id:56505)
Royal LePage Rcr Realty
N/a Victoria St E
New Tecumseth, Ontario
A rare Victoria Street lot with great investment potential! Build your dream home and enjoy the large lot with a scenic river-view all while being steps from the heart of Alliston. Or capitalize on the LR zoning with the potential to build a multi-unit investment property! Permitted uses include: Single Detached Dwelling, Semi-detached Dwelling, Triplex Dwelling, Fourplex Dwelling, Street Townhouse Dwelling, Bed and Breakfast Facilities, Boarding Houses, Live-Work Units, Special Needs Housing. **** EXTRAS **** Services located at road. (id:56505)
RE/MAX Hallmark Chay Realty
1222 Concession Rd 8 Rd
Adjala-Tosorontio, Ontario
***Turn-Key Farmhouse Oasis on 10 Acres with Breathtaking Western Views and Sunsets!*** Professionally Redesigned and Fully Renovated in 2021 From the Studs****Property Features: In-Ground Salt Water Pool, 6 Person Hot Tub, Dual Private Driveways, Spacious Heated Workshop (30x50 ft), Separate Guest Suite (16x40 ft) for $$$ Income Potential, Horse Stable & Paddocks and Groomed Walking Trails!***Remodel was Designed For Open Concept Living & Entertaining***All Brand New in 2021***Windows, Doors, Steel Roof, AC, Furnace, Smart Technology, Custom Kitchen, High-End Appliances, Main Floor Laundry, Engineered Hardwood Floors, Built-Ins with 3 Custom Fireplaces, Shiplap Ceiling on Main, Luxury Light Fixtures. Stunning Kitchen Overlooks One-Of-A-Kind Views and Opens to Two-Tier Deck, Providing Tranquil Views of Surrounding Landscape plus Reverse Osmosis Water System. Each Bedroom is a Personal Haven with Private Washrooms, Built-in Closets and various Heated Floors. Private Primary Bedroom with Fireplace, Built-Ins, 5-piece Ensuite with Jacuzzi and Private Deck that leads to Hot Tub and Pool. Basement Welcomes Additional Separate Entrance Living Space, Bedroom with Private Washroom, Striking Fireplace with Built-Ins, and Walkout Access to Pool. Conveniently Situated near Markets, Restaurants, Major Highways (9, 50, 400, and 27), and Equestrian Facilities; this Residence Perfectly Blends Modern Living with Rural Charm, Offering the Ideal Retreat for Serene Country Living! **** EXTRAS **** Reverse Osmosis Water Filtration System & Softener, Tankless Hot Water Heater, Central Vac, Workshop, Sea-Can Guest Suite Separate Living, Horse Shed, Pool Equip., Hot Tub, 3 Electric Built-In Fireplaces, 8 Camera Security System. (id:56505)
RE/MAX Hallmark York Group Realty Ltd.
#12 -55 Winges Rd
Vaughan, Ontario
A world of creativity and elegance with this renowned business boasting 20 years of expertise. Specializing in bespoke decor and unique floral designs, it enjoys a steady income and a loyal clientele, With a talented team and a reputation for excellence, this turnkey operation offers ample room for expansion and innovation, Over the years, it has built a solid reputation for its creativity and personalized service, resulting in a consistent income stream, The business is fully equipped and managed by a skilled team, offering a seamless transition for the new owner. There's ample potential for expansion, making it an attractive opportunity for entrepreneurs passionate about design. (id:56505)
Forest Hill Real Estate Inc.
19 Isaiah Dr
Vaughan, Ontario
Welcome to this Elegantly Finished Bungalow boasting 1,660 square feet of finished area, on a 40' x 105' lot, sun-filled move in ready 3 B/R, W 3 bathrooms, double car garage, pet friendly fenced yard, walk-out to professionally finished deck, located in the high demand area of Vellore Village. Walking distance to transit, major box stores and restaurants. S/S fridge, S/S stove, S/S dishwasher, S/S hood fan, washer/dryer, CAC, central vacuum, all ELF's, window coverings, interlock patio front & rear, and garden shed. (id:56505)
Terra Realty Inc.
1356 Queen St E
Toronto, Ontario
Rare Opportunity To Lease A Wide Open Basement Space With High Ceiling On Queen East In The Heart Of Leslieville. Take Advantage Of Excellent Street Entrance And Visibility With Signage. 1 Washroom. Ideal For A Variety Of Uses Such As Offices, Various Fitness and Gymnastic Studios, Storage, Retail. **** EXTRAS **** Tenant to Verify All Measurements and Verify Uses. Previously Used as a Martial Arts/Fitness Studio (id:56505)
Envoy Capitol Realty Inc.
#228 -1881 Mcnicoll Ave
Toronto, Ontario
Luxuriously Built By Tridel. The Bamburgh Gate Townhouse Complex, 24/7 Security w/ a Dedicated Guard, rarely for sale. Amenities of Gym, Party Room, Billiard Room, Sauna & Indoor Swimming Pool. Bright & Spacious, Open Concept Living and Dining Room, Eat-In Kitchen, Ensuite Prim Room (Extra Large), W/I Closet, Skylight, 2 Balconies. 2 Parking Spaces. Walking Distance To Community Centre, Plaza, Restaurant, Park & Top Ranked School, Bus to Finch Subway Station. **** EXTRAS **** Fridge, Stove, B/I Dishwasher, Washer/Dryer, All Elfs, All Existing Window Covering. (id:56505)
Century 21 Leading Edge Realty Inc.
176 East Avenue N
Hamilton, Ontario
Welcome to this charming property with the potential to effortlessly reclaim its former status as a 3-bedroom haven. Boasting 2 bedrooms, an open living area, a cozy den, and an inviting open entry, this residence offers versatility and comfort. Nestled within the property is a convenient 1.5-car garage featuring a wood stove, ideal for both storage and cozy gatherings. Step outside to discover a delightful patio area, perfect for relaxing or entertaining guests. Additionally, the property provides 2 parking spots—one conveniently located in the front and another accessible via the alley. Situated within walking distance of the General Hospital, Shoppers, and parks, this home offers convenience and accessibility. Don't miss the opportunity to make this house your home. Contact us today to schedule a private showing and embark on the next chapter of your journey. (id:56505)
Revel Realty Inc.
297 Oak Walk Drive, Unit #1106
Oakville, Ontario
Discover upscale living at 297 Oak Walk Drive in Oakville’s vibrant Uptown Core. This 1 bedroom, 1 bathroom condo on the 11th floor offers a spacious balcony with stunning city views. Flooded with natural light from large windows, the open concept layout creates an inviting atmosphere. The kitchen boasts paneled cabinets and stainless steel appliances, perfect for culinary enthusiasts. The generous bedroom features a spacious closet, providing a serene retreat with great storage. A sleek bathroom and contemporary finishes throughout ensure comfort and style. Additional perks include an exclusive parking spot and a storage locker. Conveniently located near shopping centers, parks, recreational facilities, hospitals, and major highways, essential amenities are within reach. Building amenities cater to various lifestyles, making this condo at 297 Oak Walk Drive the ideal choice for a vibrant Oakville lifestyle. (id:56505)
RE/MAX Escarpment Golfi Realty Inc.
#117 -55 Stewart St S
Toronto, Ontario
LUXURY HOTEL CONDO/ RARE CORNER SUITE LOCATED ON MAIN FLOOR WITH STREET ACCESS ( FIVE STAR ""1 Hotel"" /(KING AND WELLINGTON) ABSOLUTELY STUNNING 4 BEDROOM/4 BATHS WITH 2741+ SQ FT GORGEOUS FIREPLACE FLOOR TO CEILING WITH A CARRARA MARBLE/SPECTACULAR VIEWS WITH RESORT AMENITIES AND ROOFTOP AWARD WINNING POOL + (HARRIETS ROOFTOP BAR AND RESTAURANT)YOUR OPPORTUNITY TO LIVE A TRULY LUXURIOUS LIFE STYLE!!! NOTE ZONING+++++++++++Live and work from your home. Perfect location for a Lawyer, Dentist or Luxury Medical Spa. CRE ZONING Commercial/Residential/Employment Zoning. SPECTACULAR!!!!!!!! **** EXTRAS **** +++2 UNDERGROUND PARKING SPOTS/LOCKER/ALL APPL/WINDOW BLINDS/ALL LIGHT FIXTURES/BEAUTIFUL LAMINATE FLRS THRU OUT/STAINLESS STEEL BBQ/CLOSET ORGANIZERS THRUOUT/UP TO DATE VIDEO SECURITY SYSTEM T/O/COMPLETE KITCHEN BAR IN MBR/3. VALET PARKING (id:56505)
Royal LePage Realty Plus
246 Main Street
Atwood, Ontario
Welcome to 246 Main St, a charming 3-bedroom, 1-bathroom brick bungalow nestled in the quaint town of Atwood, Ontario. This property seamlessly blends modern updates with timeless character, making it an exceptional choice for those seeking comfort and convenience. Step inside to a bright and inviting living room that features a cozy gas fireplace, rich hardwood flooring, a ductless AC unit, natural wood trim and impressive 9-ft ceilings. The home’s heart is a spacious country-sized eat-in kitchen, boasting 10-ft ceilings, and a modern gas heating stove. The fresh white cabinetry is complemented by new countertops and a stylish tile backsplash, creating a perfect space for culinary adventures. The home has been freshly painted in several areas and features main floor laundry. The updated 4-piece bathroom adds a touch of modern elegance to the home which is heated by 2 natural gas fireplaces (baseboards not used).Approx Heat $2100, Hydro $1800 per year. One of the property’s highlights is the 36 x 28 heated shop with a hoist, ideal for enthusiasts and professionals alike. Whether for hobbies or storage, this space provides ample flexibility. Outdoors, the steel roof with a transferable warranty promises peace of mind, while the home's proximity to Atwood Lions Park—just a stone's throw away—offers leisurely days spent outdoors amidst green spaces. Plus, you're conveniently located across from community amenities including a pool and community center. With a cheerful facade and a plethora of updates, this home not only promises a comfortable living environment but also a vibrant community right outside your doorstep. Make 246 Main St your new haven and embrace a lifestyle of comfort and convenience. (id:56505)
RE/MAX Twin City Realty Inc.
1 Beaumont Court
Tiny, Ontario
Welcome to 1 Beaumont Place in the peaceful oasis of Tiny, Ontario—a nearly 3,000 square foot, year-round, 5-bedroom sanctuary that seamlessly combines modern living with natural charm. Step into a world of refined luxury featuring well-appointed bathrooms complete with double sinks, a double shower, and soaring vaulted ceiling. Savor moments of tranquility in the zen-like recreation room, where large panel glass windows provide uninterrupted views of the captivating stream that runs through your property. Fresh renovations include updated bathrooms, sleek finishes, and a newly expanded deck with Gas BBQ connection that offers a delightful space for outdoor entertaining. The home flawlessly integrates indoor and outdoor living, enriching your life with the natural beauty of the surrounding creek—accentuated by a charming bridge that adds a fairytale touch to this idyllic setting. With updated windows, Patio Door, 200AMP panel, Water Filtration, Hot water tank, new appliances, you are comforted that you are moving into a property to continue a pride of ownership. Situated just a 5-minute stroll from Cawaja Beach, one of Ontario’s cleanest and most family-friendly sandy beaches on Georgian Bay, the call of the shore is ever present. For winter sports enthusiasts, top-tier skiing destinations are merely a 35-minute drive away. Nestled in a safe and quiet community, this property is not just a home; it's a lifestyle. Shopping is covered as Midland is less than 15 mins away and Toronto just over an hour away. Beyond its natural allure, the home comes equipped with modern comforts such as a gas fireplace and central forced-air heating, ensuring your utmost comfort throughout the seasons. With an expansive deck and two functional sheds, you’re provided with ample space for gardening, storage, and alfresco relaxation (id:56505)
Keller Williams Innovation Realty
960 King Street E
Cambridge, Ontario
Two businesses for the price of one! Your golden opportunity to purchase a fully operational cafe and boutique market together! Staples in downtown Preston, you'll benefit from a loyal customer base, and this great central location close to shops and businesses, right on busy King Street. Bring your own touch or run it as a turn-key operation. This successful business has lots of opportunities for growth by expanding services, adding delivery, and more! Don't miss this recipe for success and the opportunity to be your own boss. (The seller would prefer to sell the businesses together, but is open to selling Cafe and Store separately. Businesses for sale, not the building.) (id:56505)
Royal LePage Crown Realty Services
3560 Rapids View Drive
Niagara Falls, Ontario
Location, Location, Location! Don't miss out on this rare opportunity to own this large 2000 sq. ft. custom built brick bungalow just steps from Kingsbridge Park, the Niagara Parkway, and Niagara Falls itself. There's only a handful of homes up river from the Falls that share this unique and close proximity to it. This exceptionally well maintained home features a brilliant concrete driveway, patios, and walkways, a manicured lawn, separated rear and side yards, covered front porch, a large single car garage with heat, and 2 separate entrances, one leading to the basement and the other to the family room addition with gas fireplace. The interior sports hardwood floors and tile throughout, a spacious layout throughout, modern eat-in kitchen with gas stove, and a second summer kitchen in the basement which could be ideal for a small apartment or in-law set up, living room with wood burning fireplace, and so much more. This home has a lot to offer and is truly a unique buying opportunity. (id:56505)
Flynn Real Estate Inc.
9 Bluewater Parkway
Selkirk, Ontario
Step into the ethereal embrace of the LAKE HOUSE at 9 Bluewater Parkway! No need to question reality... you are wide awake! This treasured jewel unveils breathtaking, uninterrupted vistas of the lake and a myriad of possibilities! The main floor unfolds with a modernized open layout, showcasing a grand island kitchen boasting an abundance of counters and cabinets! The capacious living room, graced with a gas fireplace, offers awe-inspiring lake panoramas and a spacious front porch! A dining room fit for royalty awaits! The regal master bedroom flaunts dual closets, while the updated bathroom boasts an oversized shower. Conveniently located on the main level are a washer/dryer duo. Venture to the lower level with its separate exterior entrance, partially finished space, gas fireplace, sauna, shower, a bedroom, and ample room for future expansions! A substantial detached workshop and a soft shell carport stand ready to serve! Is it a retreat? A year-round haven (as the current owner has enjoyed)? Perhaps an in-law haven in the lower level? With boundless potential and exceptional value, a myriad of opportunities beckon! Seize the moment without delay! (id:56505)
RE/MAX Escarpment Realty Inc.
5035 North Service Road, Unit #d5
Burlington, Ontario
Available for a July 1st. Burlington East! Discover the ideal location for your business with our 1394 sq ft unit featuring 1- 8'x8' dock door for easy loading. Benefit from a spacious layout, 16' clear height. TMI for 2024 is $4.30 psf. Unit is available July 1st 2024. Unit D6 next door@1296 sq.ft. (see other listings) also available for a combined 2690 sq.ft.. (id:56505)
Martel Commercial Realty Inc.


