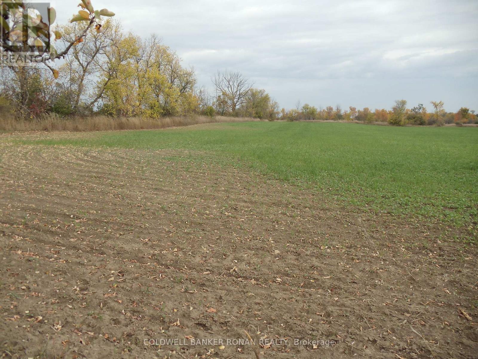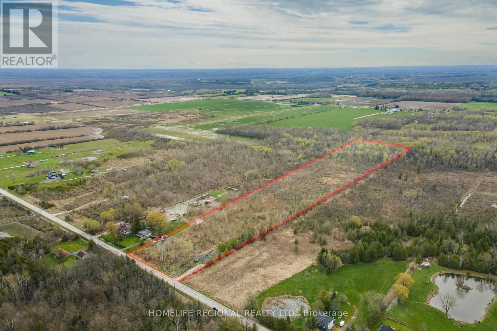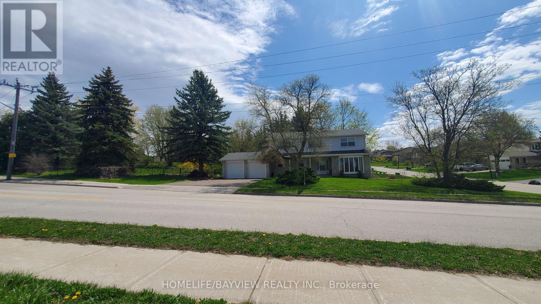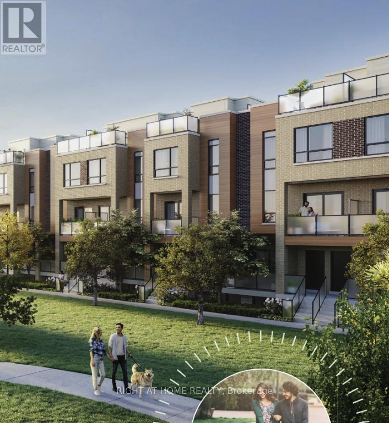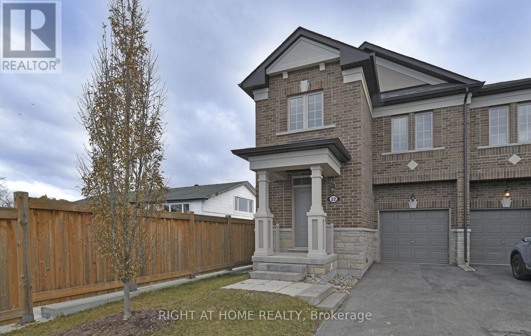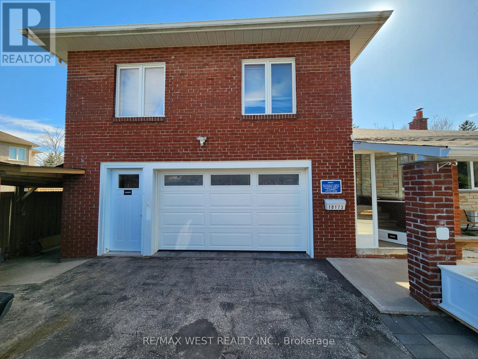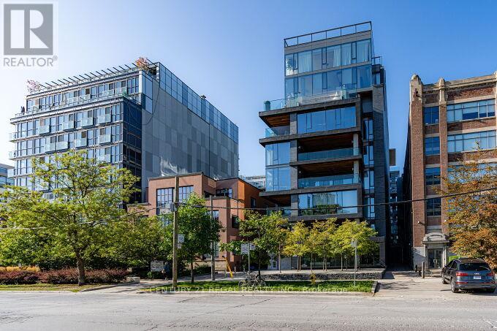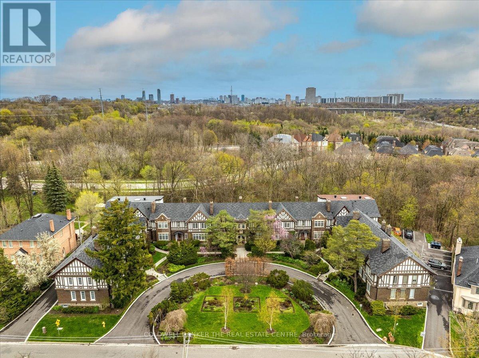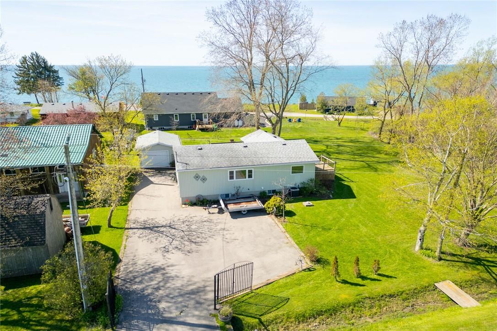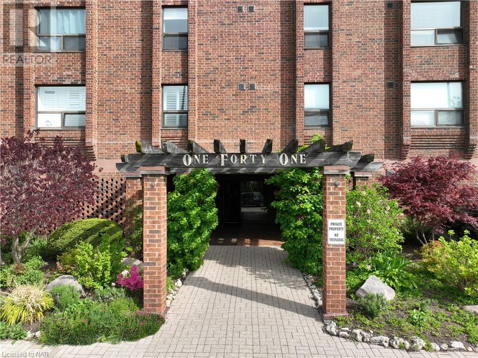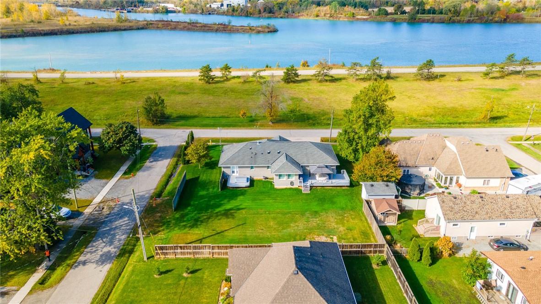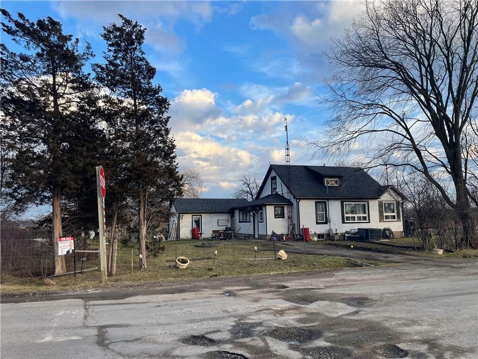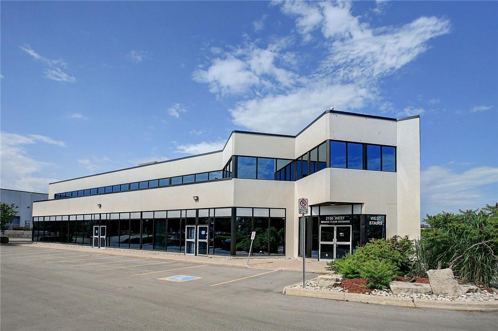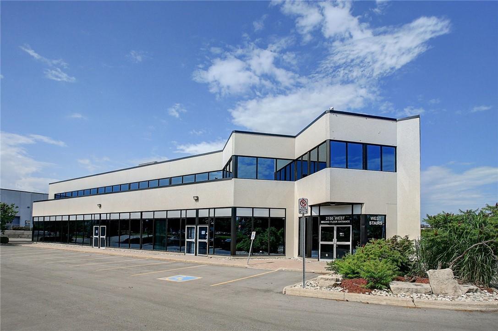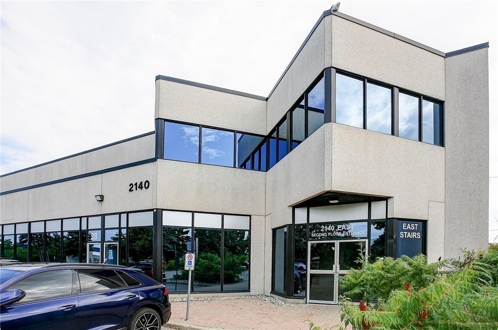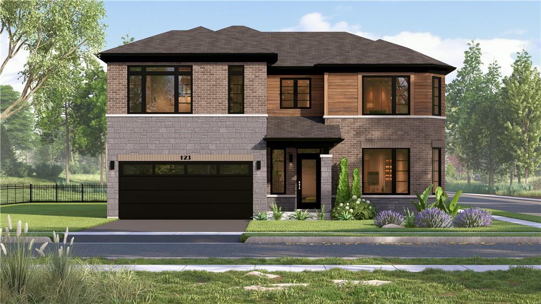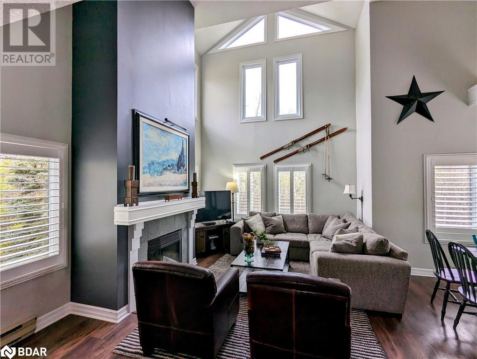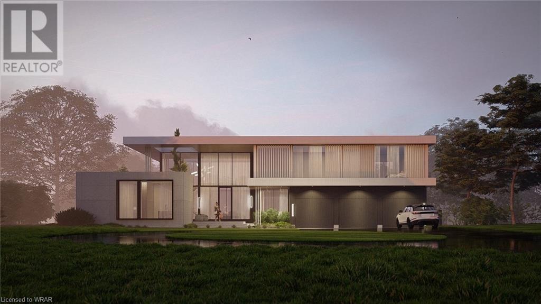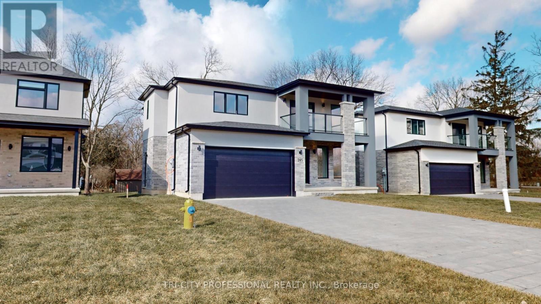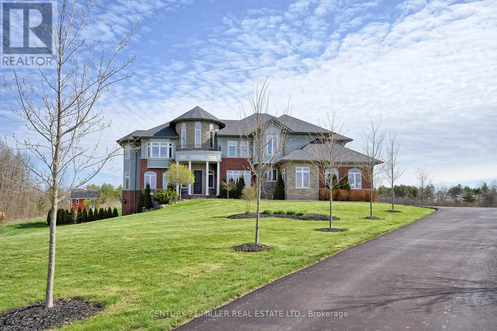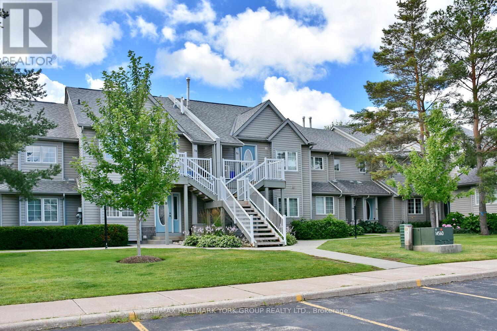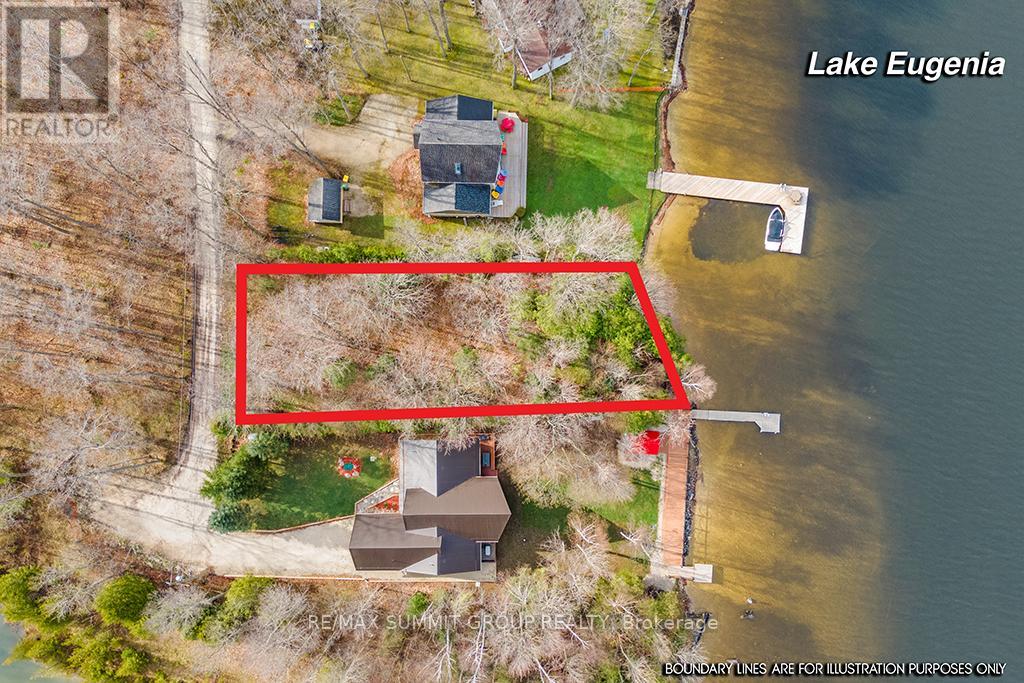BOOK YOUR FREE HOME EVALUATION >>
BOOK YOUR FREE HOME EVALUATION >>
Ptlt 24 Concession Rd 3
Adjala-Tosorontio, Ontario
Very private building lot (196'x218'). Well located on a quiet road, close to Loretto. Level &easy to build on. Row of trees on north & west boundaries, ideal for natural windbreak. Build your dream home! (id:56505)
Coldwell Banker Ronan Realty
Lot 4 Smith Blvd
Georgina, Ontario
Amazing opportunity for Builders & Investors or someone looking to build their dream home! This expansive lot features 232.00 frontage with 12.235 acres of land. Environmental study has been completed and a minor variance approved by the committee of adjustments (1979) to permit construction of a family dwelling. Dug well on property (now capped). The highly desirable location of the property offers close proximity to highway 404, Lake Simcoe, Sibbald point, Jackson point, Virginia beach, Keswick & Pefferlaw, Newmarket and all needed amenities. Less than an hour to Toronto!! Bring your imagination and design your own private getaway! Take 404 north to end. Left on Woodbine, right on Ravenshoe Rd, North on hwy #48, Right on Smith Blvd., Baldwin. Located directly between 6241 & 6323 Smith Blvd on the south side, look for sign. **** EXTRAS **** Lot size approx. 232.82ft x 2,290.88ft x 232.85ft x 2,287.94ft. Part of land qualifies for conservation authority tax exemption. (id:56505)
Homelife Regional Realty Ltd.
1056 Wayne Dr
Newmarket, Ontario
Detached house on 3 streets East on leslie stree,North on wayne dr. and west on Burling place. two strories detached house with large back yard and plenty of parking with lots of potencials to live and run home business. L/A has concept site plan for 6 townhouses. **** EXTRAS **** North side of wayne and leslie is uner application for town houses project and subject property has a potencial to change zoning to a 6 town house or to build 6 units apartment for income purpuse or any other subject to city approval. (id:56505)
Homelife/bayview Realty Inc.
#25 -15 Lytham Green Crct
Newmarket, Ontario
***Assignment Sale*** Welcome to Smart Living at Glenway Urban Towns. Upper, Large 1,235 Sq Ft 2 bedroom, 1.5 bathroom unit with 356 Sq Ft Open Terrace. Luxury brick facade with large windows for natural light. Modern functional kitchen with ensuite laundry. 9 Ft Ceiling height on both floors. Laminate and tile flooring throughout. All stainless steel appliances included as well as Washer/Dryer. Central Air Conditioning and Heating. Prime Newmarket location by Yonge & Davis, beside the Newmarket Bus terminal of GO bus (takes you to Vaughan VMC TTC Subway) and VIVA terminal bus stations (takes you to Newmarket GO Train station), short drive to Newmarket GO Train, Upper Canada Mall, Southlake Regional Health Centre, Magna Community Centre, Golf Clubs, and many parks/trails. This lot # is the top unit of only 2 units in the stack (vs some that have 3). 1 Underground Parking Included. Capped development charges. (id:56505)
Right At Home Realty
22 Bluebird Pl
Toronto, Ontario
Cozy. Natural light filled. Executive home. Quiet family community on cul-de-sac of 6 newer unique homes. Open concept. 9ft ceilings on main floor. 2 walkouts: balcony and backyard. Minutes to groceries, highway 401 rouge hill go station, short drive to Rouge Beach. Waterfront trails. Petticoat Creek Conservation . Home is immaculate. Move in ready! **** EXTRAS **** House is also listed for sale (id:56505)
Right At Home Realty
U C 10173 Sheppard Ave E
Toronto, Ontario
Beautiful, newly constructed apartment with bright spacious bedrooms, a full kitchen with a dishwasher, ample cabinetry and countertop space, and subway tile backsplash. Each of the three bedrooms is equipped with a closet and a large window. There is laminate and ceramic flooring throughout, so no broadloom for easy cleaning! Large bathroom includes a double-sink vanity. This apartment includes a lovely stone patio, outdoor shed for storage, and an attached garden bed for planting your favourite flowers/vegetables. The large driveway means you can come/go without any obstructions. Super easy access to Hwy 401 with plenty of shopping amenities nearby. (id:56505)
RE/MAX West Realty Inc.
#201 -500 Wellington St W
Toronto, Ontario
This stunning 1/2 floor luxurious suite offers the best in boutique living. This chic 15 suite,10 storey boutique building, located just east Portland Street. This unit boasts floor to ceiling windows, private elevator access, premium stainless steel appliances, Scavolini italian kitchen, 900 square feet entertaining terrace equipped with gasline for bbq & waterline offers the best for outdoor entertaining. Two large bedrooms with ensuite baths, plus an additional den area. Lots of natural light. Private elevator. Located in the Heart of it all. King West restaurants, park, shopping. Steps to transit. Parking spot & Locker included.This is a must-see. Over 3,250 + sq. ft. **** EXTRAS **** Bedrooms are generously sized, especially by Toronto standards, and each feature an en-suite bathroom. (id:56505)
Century 21 Regal Realty Inc.
93b Douglas Cres
Toronto, Ontario
Rarely offered 2 bedroom condo in the Governors Manor! Approximately 1,000 sqft. of living space with extra large bedrooms. Location, Location, Location!! Boarding on Rosedale, this property backs directly onto the conservation/greenbelt with trails into the Evergreen Brickworks trail system. Steps to the governors bridge, Nesbitt park, 10 minutes to downtown, close to Riverdale Park and the Distillery District. It does not get better thank this!!! **** EXTRAS **** This unit has been newly renovated with brand new flooring, new range hood, new backsplash and granite countertops. New closet added to the master bedroom. (id:56505)
Coldwell Banker The Real Estate Centre
2970 Lakeshore Road
Dunnville, Ontario
Lake Erie Living! Pristine yr-rnd bungalow extensively renovated in 2019. Offers ~1500 sf of fin’d living space incl full basement w/3rd bedrm, 2nd bathrm w/new fixtures, famrm w/gas f/place, laundry & utility/storage. Main floor features plenty of windows providing natural light, 2 bedrms, 3 pc bath w/glass shower, updated fixtures & heated tile floor, maple kitchen cabinets w/granite counters & hi-end SS appliances, living rm w/gas fireplace & patio door to spacious lakeview tiered deck (27x15+11x7) & gazebo on 15x12 ground level deck, dining area w/garden door to recent 12x10 side deck w/lake view leading to a “park-like” side yard w/horseshoe & fire pits; ideal for sports, kids play area or future buildings/addition. A deeded right of way provides access to Lake Erie across a low traffic road. This awesome package is situated on a 127’x125’ treed & landscaped double lot including hobbyists det’d 24x15 garage/workshop, shed, & iron gated entrance w/paved driveway & loads of parking for RV or boat. Other 2019 upgrades incl o/h garage door, roof shingles, hi-eff furnace, C/Air, R60 attic insulation, drywall, pot-lights, light fixtures, luxury vinyl flooring, int doors, hardware, trim & stylishly painted neutral décor. Easily rented for added income. Enjoy all that Lake Erie has to offer; bird watching, great fishing, boating, watersports, bonfires, storm watching & beautiful sunrises. Located 10 min West of Dunnville, & 1 to 1.5-hr commute to Hamilton, Niagara or Toronto. (id:56505)
Royal LePage NRC Realty
141 Church Street Unit# 804
St. Catharines, Ontario
There is an exciting buzz right now on 141 Church St Condo’s. In the heart of the downtown in an urban sanctuary. This bright 8th floor unit has high ceilings that is perfectly suited for professional, retirees or savvy investors. This 1400 sq.ft. condo feature many tasteful renovations. Open concept kitchen, 2 oversized bedrooms, an ensuite, loads of windows and northern big sky views with wonderful sunsets. The common elements have all been modernized with a fresh social games room, sauna and fantastic garden patio to grow your own veggies. Located near the library, performing art centre, local coffee shops and winterized parking. Well managed and well appointed. The Seller is open to a VTB for financing. (id:56505)
RE/MAX Garden City Uphouse Realty
1438 Highland Road W Unit# 305
Kitchener, Ontario
Young professionals hurry up! This beautiful Petunia Model one bedroom plus den , waits for you to be your new home. Open Concept Units uniquely combines Quiet, Modern Living with bustling City Life. It features Luxury finishes; Airy 9ft Ceilings, floor-to-ceiling Large Windows in Livingroom and Bedroom, that bring in lots of Natural Light. Hardwood Floors, Modern two-tone Cabinetry, quartz countertops, Stainless Steel Appliances, High-End Backsplash. Enjoy a quite morning coffee overlooking gorgeous views from your PRIVATE BALCONY. Individually controlled heating and A/C. Ideal for Young Families or Professionals or Downsizers. Perfectly located close to Shopping Centers, Schools, Hospital and GRT. Fast Access to Hwy 8. restaurants, parks, universities, and just minutes from Downtown Kitchener. Originally 120 units to choose from in sizes from 604 - 1119 sq. ft. 90% of units rented out already. Close to all Amenities! VUE AT AVALON, ONLY A FEW 1 bedroom + den. 2 bedroom , den 2 bath units also available. (id:56505)
Royal LePage Wolle Realty
1438 Highland Road W Unit# 603
Kitchener, Ontario
MARIGOLD 872 sqft model unit 2 bedroom plus den, 2 bathroom for immediately occupancy is waiting for you to call it your next home. Welcome to modern living style at a convenient central location at Avalon Vue on Highland! Close to Downtown, Hwy 8, Hwy 401 .This spacious two bedroom bed plus den, 1 and half bathroom of contemporary elegance is designed and built with quality family tenants living in mind. Your small pet and your whole family are welcome to enjoy this luxurious condo living. From the European inspired sleek kitchen with steel appliances, the lustrous quartz countertops to thoughtful layout, this condo effortlessly maximizes space, providing you with a generously 2 sized bedroom and the versatile den space which can be transformed into a home office, cozy reading nook, dining room or a guest space. The best fixture dog wash station means that your small family member - pet is welcome to move in with you. TENANT PAYS; HYDRO AND INTERNET. PARKING and LOCKER IS NOT INCLUDED IN THE PRICE OF THE UNITS. (Optional - locker $60-parking -$125; AMENETIES; Outdoor terrace with cabanas and bar• Smart building Valet system app for digital access to intercom • Plate-recognition parking garage door• Car wash station• Dog wash station• Fitness studio• Meeting room• Secure indoor bike racks• Electric vehicle charging station The upscale features, and strategic location, offers you the opportunity to experience the best of the modern urban living style. Hurry up. First come first serve. (id:56505)
Royal LePage Wolle Realty
24 South Main Street
Thorold, Ontario
Discover the perfect canvas for your dream home on this generously-sized 40' x 100' building lot nestled in the charming community of Port Robinson, situated at the southern tip of Thorold. Embrace the tranquility of this idyllic location, offering scenic views of the serene Canal and the meandering Welland River, a stone's throw away. This prime piece of real estate boasts a strong intrinsic value, with the convenience of all essential services readily available at the lot line, ensuring a hassle-free construction process for your vision of the perfect home. Don't miss this rare opportunity to create your ideal living space in this peaceful and picturesque setting. (id:56505)
Keller Williams Complete Realty
5505 Netherby Road
Fort Erie, Ontario
Corner property (part of 4 corners)with a Detached One and half story house. approximately 5 acres with 1,009.79 feet on Netherby Road same on Old Netherby Rd. on the south side of the land. Great future investment, 5 acres workable land, Seller is retiring, Possible VTB: 1 to 5 years at 1% and/or 10 years at 2%. immediate possession, only 10 minutes from the new (Just being Built) Niagara Hospital. (id:56505)
RE/MAX Escarpment Realty Inc.
2150 Winston Park Drive, Unit #206-08
Oakville, Ontario
2,481 SF of second floor office space, in well-configured and maintained building located in the prestigious Winston Churchill Business Park. Convenient QEW access as well as close proximity to public transit. Many shops, restaurants, and other amenities nearby. Available immediately. (id:56505)
Colliers Macaulay Nicolls Inc.
2150 Winston Park Drive, Unit #2-3
Oakville, Ontario
3,186 SF of ground floor office flex space, in will-configured and maintained building located in the prestigious Winston Churchill Business Park. Offers approx. 5% industrial space with shared truck level loading. Convenient QEW access as well as close proximity to public transit. Many shops, restaurants, and other amenities nearby. Available immediately. (id:56505)
Colliers Macaulay Nicolls Inc.
2140 Winston Park Drive, Unit #210
Oakville, Ontario
765 SF of second floor office space, in well-configured and maintained building located in the prestigious Winston Churchill Business Park. Convenient QEW access as well as close proximity to public transit. Many shops, restaurants, and other amenities nearby. Available immediately. (id:56505)
Colliers Macaulay Nicolls Inc.
Lot 104 Bee Crescent
Brantford, Ontario
Custom home to be built by award winning Losani Homes on large corner lot! The Trevino Modern 3 bed, 3.5 bathroom , 2135 sqft home is custom designed with luxury in mind. Walk into the open-to-above foyer from your covered porch to your enormous great room with 8' patio sliders to covered porch which leads to extended deck. Dinette also features 8' sliders to 18'8 x 7'10 deck. Kitchen boasts pantry, peninsula with breakfast bar, quartz counter tops, undermount sink, pot and pan drawers and angled corner cabinet. Main bedroom boasts walk-in closet and ensuite with double sink, quartz counter tops, undermount sink and tiled walk-in shower with frameless glass door. Bed 2 features an ensuite with tub/shower, quartz counter tops and undermount sink. Bed 3 has cheater door to main bathroom with tub/shower , quartz counter tops and undermount sink. Laundry is also conveniently located on second floor. Close to schools, shopping and walking trails. Closing early 2025. (id:56505)
Royal LePage Macro Realty
169 Jozo Weider Boulevard
The Blue Mountains, Ontario
Fantastic opportunity to be part of the Four Season Blue Mountain Lifestyle with the added bonus of generating income with ST rental zoning.This Luxury Mountain Walk Chalet is conveniently located at the base of Blue Mountain and right across from the Village. Just park your car for the weekend and walk to the slopes! Steps to the Silver Bullet chair lift, golf, tennis courts, restaurants,pubs & shops. Immerse yourself in the lifestyle with exclusive access to a private beach on the stunning shores of Georgian Bay, amazing hiking and biking trails, marinas, numerous area golf courses & famous Scandinave Spa. This fully updated and beautifully appointed chalet offers 3 large bedrooms with sleeping design for 10+ ppl, 2 full bathrms,ensuite with jet bath and heated floors and additional 2 pc bathrm on the main level. Lovely balcony overlooking private treed area with new Napoleon bbq and convenient natural gas hook up. Stunning bright great room with gas fireplace and cathedral ceilings. Open concept dining and kitchen area offers a wonderful space for large gatherings. This 5 star Turn Key ready unit has been freshly painted and includes all furnishings, appliances & kitchen items. Recent updates include newly installed HE gas furnace and air conditioner, renovated kitchen,Caeserstone countertops,flooring,furniture and decor. Bonus private ski locker and 2 parking spaces included. Amazing opportunity for personal enjoyment year round or investing in a 5 star income producer. (id:56505)
Right At Home Realty Brokerage
1062 Snyders Flats Road
Bloomingdale, Ontario
Build your dream home, amidst nature's splendor at Snyder's Flats Estates! Spanning 1.63 acres, this building lot is a canvas for your dream home! Nestled alongside the picturesque Grand River and adjacent to the Snyder's Flats Nature Preserve, this estate homesite offers unparalleled natural beauty. Situated adjacent to the 100-hectare Snyder's Flats Nature Preserve, this highly sought-after estate homesite development offers unparalleled natural beauty. With a 4.5-kilometer looped trail that connects to the Grand Valley Trail system, as well as ponds, streams, forests, and the Grand River, outdoor enthusiasts will find endless opportunities for exploration and adventure. This location offers serene surroundings while being centrally situated about 30 minutes from Guelph, Cambridge, Kitchener, and Waterloo, and conveniently located just minutes away from regional shopping malls, grocery stores, pharmacies, Golf Courses, and major transportation arteries including HWY 401, Highways 7 & 8, and the Conestoga Parkway. ? Hydro and natural gas are available, and lots will require well & septic. Enjoy the tranquility of rural living while still being just minutes away from essential amenities.? Contact us today for more information! Please note: Images are conceptual, and you'll work with your builder, architect, and landscape design experts to create your unique sanctuary. (id:56505)
RE/MAX Twin City Realty Inc.
#lot 3 -205 Eagle St E
North Middlesex, Ontario
The taxes have not been Assessed. Brand New Property in an Estate community, Huge lot, Excellent for private Pool In Merritt Estates In Parkhill, Middlesex. Walking distance to Schools, Banks, Shopping, & Much More. Only 10 minutes to Grand Bend Beach, 15-20 Minutes To Downtown London & Two Story Detached, 30 minutes to Sarnia. Fully upgraded home. 9Ft Ceiling On The Main Floor. Walkout Balcony from the Master Bedroom with Glass railing. Large Windows With Lots Of Natural Light. Upgrades are included in the price. Separate Entrance To The Basement With Large Windows. Hardwood Floor On The Main Floor. Oak Stairs. Hardwood Floor on the Second Floor Hall Way. Quartz Countertops In the Kitchen and Bathrooms. Finished Paver Stone Drive Way. Railing, EXTRAS Electric Fire Place, 36 "" Kitchen cabinets, Garage Door Openers. Hardwood floor, Quartz Counter tops, Finished Paver stone Drive Way, Glass Balcony. Purchaser and Agent to Verify the Measurements. * DIRECTIONS FROM TORONTO: TAKE 401 WEST, KEEP RIGHT EXIT HWYST/HWY 8 WEST, FOLLOW HWY 7 TO CENTRE RD/ COUNTY RD 81, TURN LEFT ONTO ELGINFIELD RD, TURN RIGHT ONTO MAIN ST, TURN RIGHT ONTO HASTING ST. LEFT ONTO EAGLE ST*. **** EXTRAS **** Brand new appliances (Fridge, Stove, Dishwasher), Hardwood floor, Quartz Counter tops, Finished Paver stone Drive Way, Glass Balcony Railing, Electric Fire Place, 36 "" Kitchen cabinets, Garage Door Openers. (id:56505)
Tri-City Professional Realty Inc.
100 Chesswood Tr
Hamilton, Ontario
Ideally situated at the end of a private cul-de-sac lies this custom built beauty by Winzen Homes. Ensconced on over eight acres and bordering conservation protected lands and trails, this property offers a level of privacy unheard of. Thoughtfully curated to accommodate large families, with careful attention to detail, make this estate home highly desirable and a wonderful home to raise a family. Over 6,000 total square feet of luxury abounds over three levels of this home. Once you enter the welcoming formal front foyer, the home unfolds itself with a seamless floor plan. The main level offers an open concept layout but allows for private spaces to relax, work or play. Two home offices allow for the work at home experience with enticing views!The second level provides five generous bedrooms including an oversized primary suite with its own private den area and spa like ensuite. The fully finished lower level boasts a walkout to the rear yard, two further bedrooms and several lounging and recreational spaces, something for the whole family. The home also has energy efficient Geothermal heating.Once outside, the beauty of the landscaped property becomes apparent. With over eight acres to explore, along with walking trails and wooded areas, the imagination can run wild. The large deck with pergola and custom concrete basketball pad allows for family gatherings and entertaining friends. (id:56505)
Century 21 Miller Real Estate Ltd.
#27 -162 Settlers Way
Blue Mountains, Ontario
Blue Mountains Townhome, Snuggled in just the perfect location right at the base of the mountain just a shortwalk to Blue Mountain Village, Toronto Ski Club, Jozo's access to the Georgian trail for hiking & biking. Outstanding view of the Mountains from your own back patio. included in the condo fee -private club housew/ sauna, games room, tennis courts, inground pool & no BMVA fees. open concept living dining and kitchenarea s wood fire place, main floor primary bedroom, Large Rec room & laundry room. ensuite/locker/ski storage, Lots of room for the whole family (id:56505)
RE/MAX Hallmark York Group Realty Ltd.
202 Lakeshore Blvd
Grey Highlands, Ontario
This waterfront vacant lot on Lake Eugenia is your gateway to lakeside living at its finest. This quiet lot, tucked near the end a dead-end street, is your ticket to paradise. Imagine yourself on your future dock, drink in hand, enjoying the colorful sky. With endless water views and evening sunsets, you'll be surrounded by beauty. With only a few lots left on this lake, giving you the chance to build exactly what you want, why settle for something existing when you can create what you want from scratch? Whether you love water activities or simply seek serenity, this spot is perfect for your new home or cottage. Dive into boating, fishing, or just relaxing by the lake. Come embrace the beauty at Lake Eugenia and let your imagination soar in this serene setting. **** EXTRAS **** All showings must be booked via ShowingTime MLS# 40578703 (id:56505)
RE/MAX Summit Group Realty


