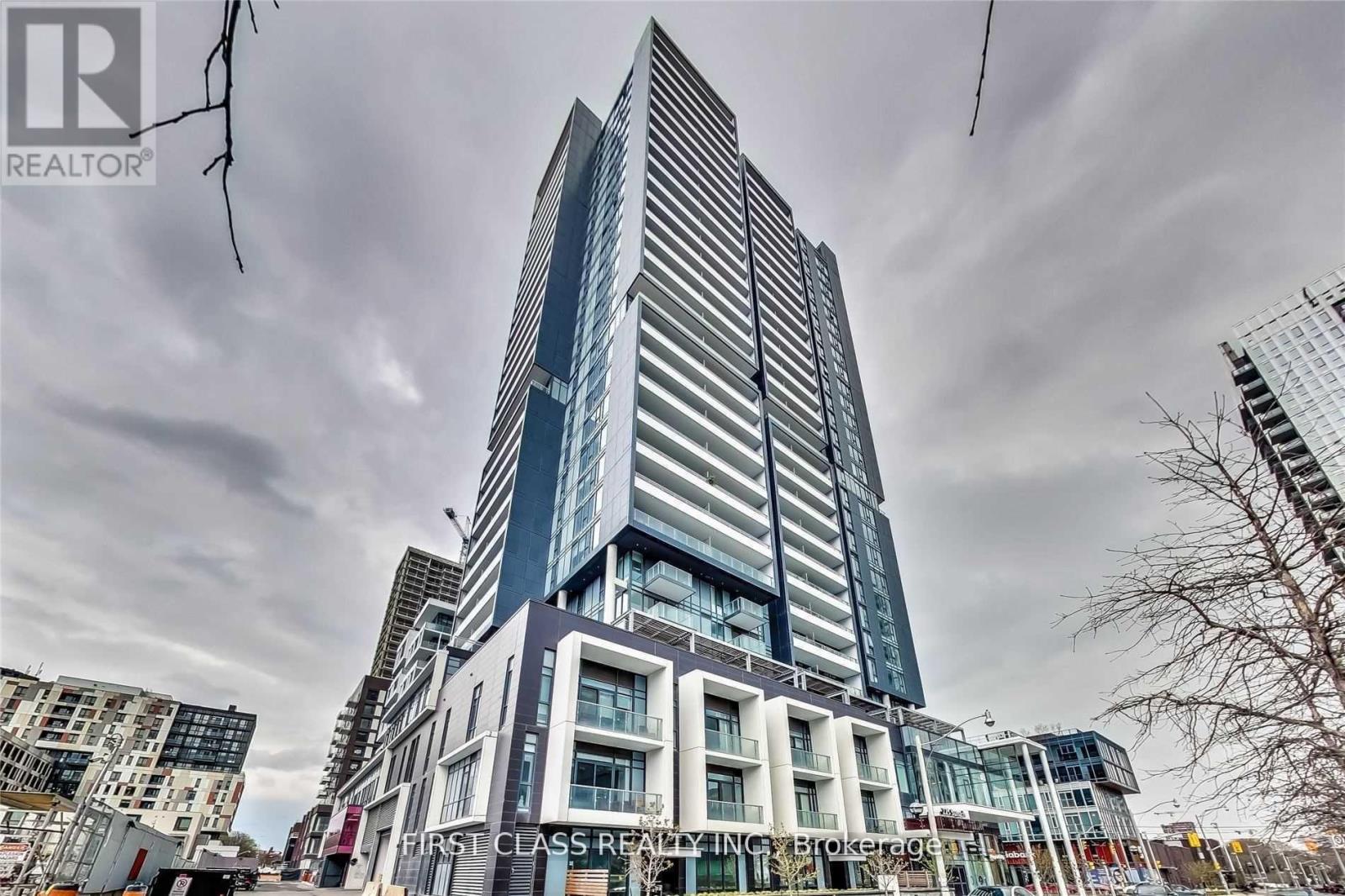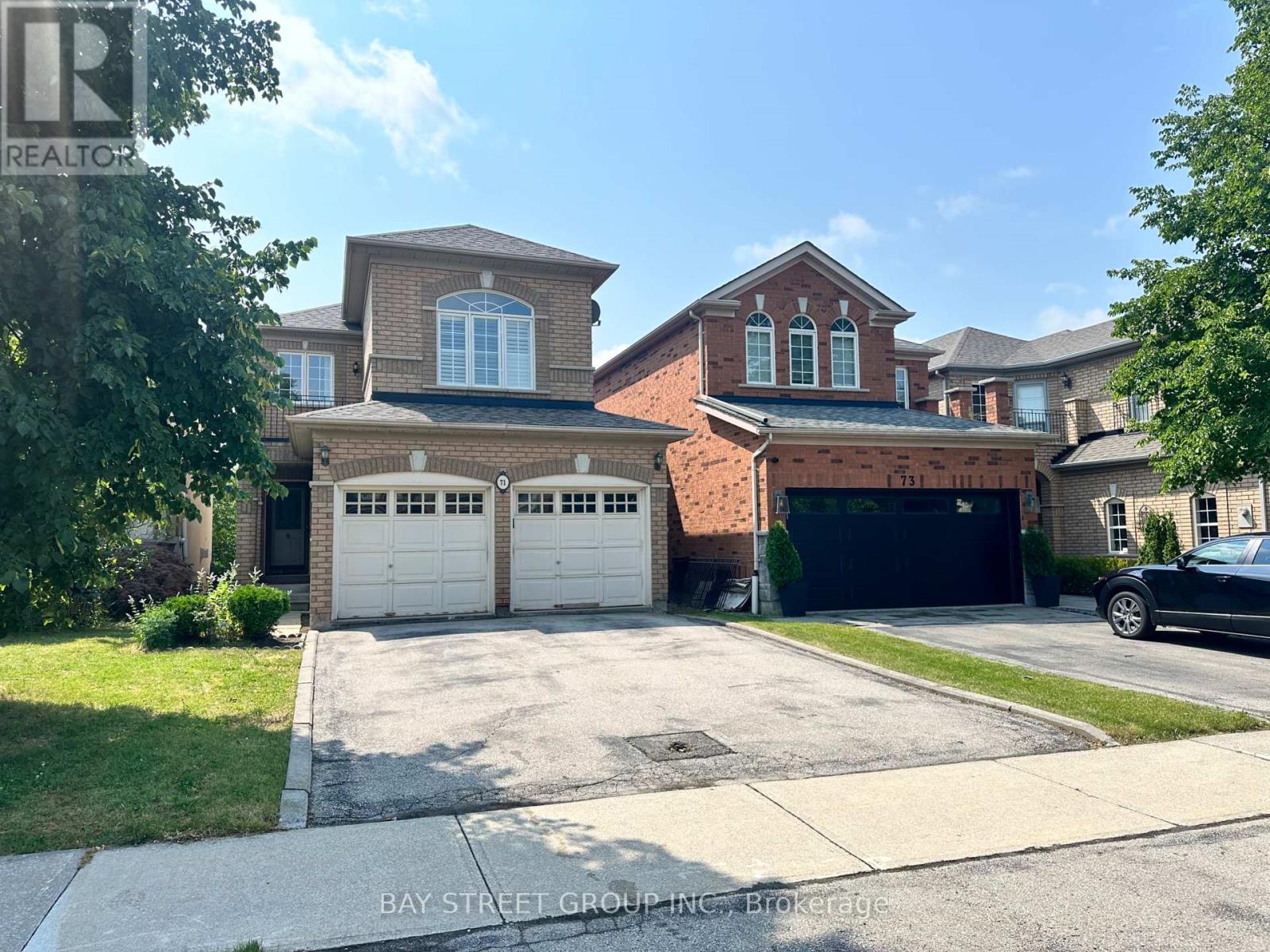BOOK YOUR FREE HOME EVALUATION >>
BOOK YOUR FREE HOME EVALUATION >>
56 Joanna Drive
Toronto, Ontario
Location! Location! Main Level For Lease Only! A Beautiful South Facing Detached Bungalow On Huge Lot In Excellent Community Wexford-Maryvale!! 3 Bedrooms, Hardwood Flr. Large Windows! One Garage & 1 Driveway Parking Included. Walk Out To Nice Backyard With Concrete Patio And Walkway. Walk To Ttc, Shopping Mall, Parks....Minutes To Dvp, Hwy 401/404! **** EXTRAS **** Use of Fridge, Stove, Washer, Dryer, Cac, All Window Coverings, Pot Lights, Elfs. Tenant Pays 2/3 Of All Utilities Cost. (id:56505)
Homelife New World Realty Inc.
1813 - 300 Front Street W
Toronto, Ontario
Downtown Living At It's Best In This Luxury Tridel Built Condo! Amazing Amenities With Grand Roof Terrace With Pool, Cabanas & BBQs, Gym, Spin Room, Yoga Room, 24 Hour Concierge, And More. Upgraded Granite Counters, Under Mount Sink, Custom Blinds, And Mirrored Closets. Spacious Den, Functional Layout And Stunning View! Easy Access To Path System, Transit And Highway. (id:56505)
Homelife Landmark Realty Inc.
#1 Bsmt - 236 Roywood Drive
Toronto, Ontario
Amazing, Renovated Bachelor Bsmt Apartment. Newer, nicely renovated private Kitchen And Bathroom. Price Includes Utilities Except For Cable And Internet. Steps To Churches, Schools, And Parks! Easy Access To TTC And Highways 401/ 404 & DVP, Great Family Neighborhood **** EXTRAS **** Stove, B/I Microwave, Fridge, Washer, And Dryer (shared with the other bsmt unit) (id:56505)
Century 21 Regal Realty Inc.
1715 - 17 Anndale Drive
Toronto, Ontario
Live In Luxury At Yonge & Sheppard! Beautiful Large 2Br Suite With Unobstructed Sun-Filled South Views. New Laminate Floors, And Freshly Re-Painted! Open Concept With Split Bedroom Layout For Privacy. Great Features Like Stainless Steel Appliances And Granite Counters. Stunning Lobby With Superb Amenities Including Indoor Pool, Gym & 24H Security On Site. Short Walk To Subway, Whole Foods, & Shopping. Easy Access To Hwy 401. (id:56505)
Aimhome Realty Inc.
1706w - 225 Sumach Street
Toronto, Ontario
Fantastic Layout Which Includes A Spacious Balcony With A Great View. Located In The Heart Of The Downtown Core At Dundas Street East And Tubman Avenue, In The Centre Of The Award Winning Revitalization Of Regent Park. This Property Is Located To All The Essentials Including Ttc, Aquatic Centre, Grocery Stores, Eaton Centre, Ryerson University And Many More! Ttc Streetcar Stop Right Outside Your Doorstep! (id:56505)
First Class Realty Inc.
71 Ridgeway Court
Vaughan, Ontario
Well Maintained Detach Home W/Hardwood Fl Throughout Main&Second Fls. Specious Functional Open Concept Layout. Full of Sunlight At Facing South Backyard. Great Fam Rm W/High Ceilings, Gas Fplc & W/O To Balcony. Finished Bsmt W/Ofc & Libr & Rec Rm W/Pot Lights **** EXTRAS **** Close To Vaughan Mills,Wonderland, Shopping Plaza,Schools,Parks,Hwy400, Great Neighbourhood To Live In! (id:56505)
Bay Street Group Inc.
96 Busch Avenue
Markham, Ontario
Client RemarksBright sun filled home in desirable Berczy community. 3 bedroom + den, 2.5 bathroom, 9 ft main, hardwood on 1st floor, stairs & 2nd floor hallway. (id:56505)
Queensway Real Estate Brokerage Inc.
429 - 652 Princess Street
Kingston, Ontario
Introducing this modern 1 bedroom, 1 bath condo unit located in Kingston's Williamsville neighbourhood right in the heart of Downtown and on the periphery of Queens University Campus . This unit features a spacious foyer, 3pc bath, in-suite laundry, a bright kitchen with Stainless Steel appliances, stone countertops, a well sized bedroom. Fully furnished condo w/Bed, TV, Desk, couch etc. Pleasant view from the condo of City downtown. Condo Building Gound floor features ShoppingCondo amenities include a Gym, rooftop garden/deck and a party room. Steps to public transportation and quick access to Queens University, St. Lawrence College, hospitals and all downtown amenities. Opportunity for Student, First time home buyer or Investor who wants to have higher ROI. Unit was rented for $1945 per month Until August 31, 2024. This Turn key Condo Is The Perfect Choice For An Investment Opportunity Or A Place To Call Home. **** EXTRAS **** Locker included (id:56505)
Century 21 Percy Fulton Ltd.
409 Gravel Ridge Trail
Kitchener, Ontario
Are you looking for an IN-LAW SUITE or MORTGAGE HELPER with separate entrance? This immaculate 3,067 sq. ft., 5 bedroom, 3.5 bath executive home, on a premium lot in the highly sought-after neighborhood of Laurentian Hills could be perfect for you and your family! Upon entry you will be greeted with 9 ft. high ceilings on the main floor, an open concept layout featuring a bright kitchen with tones of storage, large island, quartz countertops and walk in pantry which is open to the great room with a stylish feature wall and breakfast area. Also on the main floor is a large dining room for hosting those special occasions, a separate office for quiet time, a 2-piece powder room and super functional mudroom that’s right off the garage entry. The second floor boasts 4 spacious bedrooms with walk-in closets, a 3-piece bath with quartz countertops, and a huge walk-in linen closet. Included upstairs is a luxurious primary retreat with walk-in closet and 4-piece ensuite featuring a soaker tub and separate shower. The versatile basement includes a private entrance, full kitchen, 3 pc bath, large bedroom with walk-in closet, as well as living area, laundry facilities and a tone of storage. The oversized garage offers ample storage, while the backyard provides a private, fenced oasis with manicured gardens, a large deck, and a covered gazebo overlooking green space. Conveniently located near groceries, dining, and quick access to Highway 7-8 and the 401. Call your REALTOR today! (id:56505)
R.w. Dyer Realty Inc.
1306 - 1285 Dupont Street
Toronto, Ontario
Amazing! Brand New One Bedroom unit located in Galleria On The Park 1, Toronto's most inspired new neighborhood ! This 1 Bdr + Flex unit features an open concept layout, modern features and finishes including a contemporary kitchen with built-in appliances, spacious bathroom, laminate flooring, walkout to a large balcony , Bedroom with floor-to-ceiling windows. minutes to the Bloor subway line and Loblaws, LCBO, Farmboy, Approx. 15 minutes away from downtown Toronto. Don't miss out on this exceptional rental opportunity! Tenant to pay utilities. building amenities include Security and concierge services. this great unit is a must see for couples and working professionals. **** EXTRAS **** All Light Fixtures, Built in Microwave, Dishwasher, Built-in Cooktop, Built-in Exhaust Fan, Built-in Oven, Built-in Fridge, Washer, Dryer , Tenant pays all utilities , No pets , No Smoking (id:56505)
Right At Home Realty
16 Couling Crescent
Guelph, Ontario
Welcome to 16 Couling Cres, an ENERGY STAR-certified end-unit townhouse by Granite Homes, located in Guelph's desirable East End! This 1,500 sqft home offers 3 bedrooms and 4 bathrooms, ideal for families seeking a blend of comfort and convenience. The main floor boasts an open-concept design featuring a bright eat-in kitchen with stainless steel appliances and a stylish backsplash, enhanced by additional windows unique to this end unit. The kitchen flows seamlessly into the living room, leading to a large, fully fenced backyardperfect for outdoor activities. A convenient powder room completes this level. Upstairs, the spacious primary bedroom features a private 3-piece ensuite with a glass shower door, a walk-in closet and room for a small office or sitting area. Two additional bedrooms, a second full bathroom and a laundry room complete the upper level. The basement was partially finished in 2020, adding a stylish bathroom, a WIP rec room and a workshop. Recent updates include new laminate flooring in the master bedroom, living room and main floor hallway, a massive deck and shed (2014), a repaved driveway (2021), a newer fridge and dishwasher, a washer (2022), an updated powder room (2014), and new air conditioning (2024). Located directly across from Guelph Lake Public School and steps from scenic walking trails, Eastview Park and Morning Crest Park, this home provides easy access to essential amenities like grocery stores, banks and the LCBO. This bright, spacious end-unit townhouse is beautifully maintained and move-in readyperfect for your family to enjoy! (id:56505)
RE/MAX Real Estate Centre Inc.
3907 - 125 Blue Jays Way
Toronto, Ontario
Location Location Location ! Located In The Heart Of The Entertainment District. Bright One Bedroom With Balcony, Floor To Ceiling Windows. 9 Foot Smooth Ceilings With Wood Floors Throughout. Beautiful Modern Kitchen. Excellent Open Concept Layout. Concierge, Fitness Centre, Pool, Yoga Room, Party Room, Etc., Ttc At Your Doorstep. **** EXTRAS **** Fridge, Stove, Built-In Dishwasher And Microwave. Washer & Dryer And Electrical Light Fixtures. (id:56505)
Fenghill Realty Inc.













