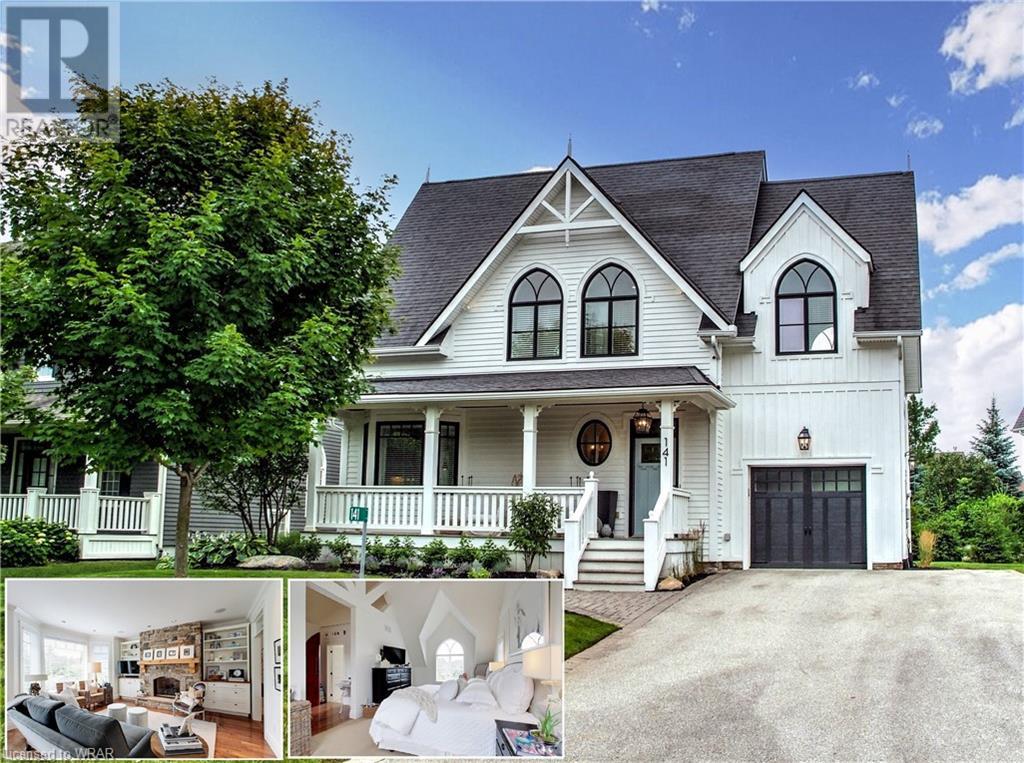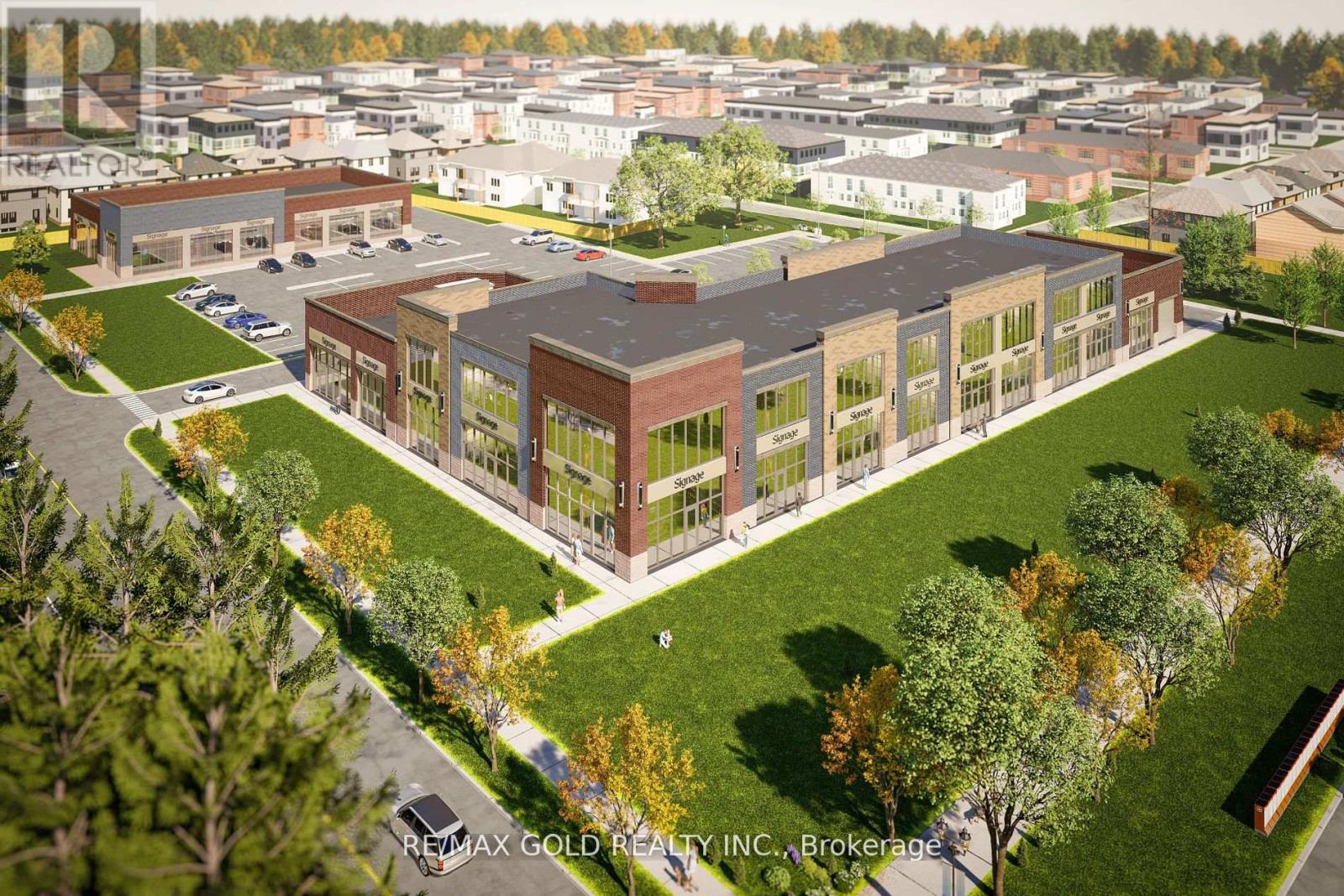BOOK YOUR FREE HOME EVALUATION >>
BOOK YOUR FREE HOME EVALUATION >>
25 - 61 Soho Street
Hamilton, Ontario
Explore this stunning 3-storey freehold townhouse in Central Park built by Losani Homes on Stoney Creek Mountain! With 3 bedrooms, 2.5 baths, and a ground-level den, it's perfect for families or professionals. The main floor boasts a generous living area, kitchen, dining, laundry and balcony. The primary bedroom is spacious with an ensuite and walk-in closet, and a all full bathrooms feature heated floors and upscale upgrades. Indulge in a deluxe kitchen with stainless steel appliance, quartz counters and a premium backsplash. Conveniently located near parks, schools and highways. This home offers luxury and convenience in one. Don't miss out on making this your home! (id:56505)
Ipro Realty Ltd.
1 - 1370 Fieldlight Boulevard
Pickering, Ontario
A Wonderful 3 Bedroom Family Home In A Great Neighbourhood, In The Heart Of Pickering. Just Under 1500 Sq Ft With Cathedral Ceiling In The Living Room and Wall To Wall, Ceiling To Floor Windows, It Gives The Sense Of Grandeur. Separate Dining Room Overlooking The Living Room, Allows For Large Family Dinners And A Good Size Eat-In Kitchen. A Glamorous Fully Renovated 3 pc Bathroom On The 3rd Level With 3 Good Sized Bedrooms And A Rec Room/Office Just Off The Main Entrance. Close To Pickering Mall, The Waterfront, Public Transportation, All Amenities, Go Transit, Schools, 401 & 407. (id:56505)
Royal Heritage Realty Ltd.
12 - 1 Climo Lane E
Markham, Ontario
Bright & Spacious Corner 2 Bedrooms With 2 Ensuite bathrooms and 2 balconies, Top Floor With 9 ft Ceiling And Beautiful North/East View! Laminate Floors Thruout, Granite Counter Top With Deep Undermount Sink. Each Br has w/o to balcony. Minutes Walk To Mount Joy Go Station. 3 Plazas Nearby With 3 Supermarkets, Home Depot, Restaurants & More! Minutes To Markville Mall, Highway 7, 407 & 404. **** EXTRAS **** Stainless Steel, Fridge, Stove, B/I Dishwasher, Stackable Front Load Washer & Dryer., All electrical light fixtures, all window coverings. (id:56505)
Gate Real Estate Inc.
141 Snowbridge Way
The Blue Mountains, Ontario
EXCLUSIVE SNOWBRIDGE WITH DESIGNER TOUCHES! Step into sheer elegance with this exceptional custom-built home, perfectly situated in the heart of Historic Snowbridge. This enchanting community, adjacent to the picturesque Monterra Golf Course, is just a short stroll or on-demand shuttle ride away from the iconic Blue Mountain Village & Ski Resort. Meticulously crafted by a renowned interior designer, this 2450sqft residence exudes luxury & sophistication with 4 bedrms & 3.5 bathrms. Upon entering, you’ll be immediately captivated by the breathtaking ski hill vistas visible from both the front porch & the primary suite. Inside, the open-concept great room is a centerpiece of refined living, boasting a stone fireplace & bespoke cabinetry that seamlessly flow into the kitchen. This culinary haven is outfitted with top-of-the-line appliances, a dual-zone wine cooler, & an expansive breakfast bar. No detail has been overlooked in designing this home, from the meticulously curated custom light fixtures to the lavish primary suite. This private retreat offers a grand foyer, a marble-topped desk, soaring vaulted ceilings, & an opulent dressing room tailored to perfection. The indulgent 5pc ensuite bath is the epitome of luxury, featuring a jetted jacuzzi tub & a glass-enclosed shower, designed for relaxation. The fully finished lower level offers a cozy family room, a 4th bedrm, & a thoughtfully designed mudroom. The basement’s 4th bathrm is a spa-like retreat in itself, with heated floors & a steam shower, while the space is pre-plumbed for a wet bar. Outdoors, the home continues to impress with a charming covered front porch, & a brand-new maintenance-free back deck. An advanced irrigation system & security cameras enhance convenience & peace of mind. The garage is a model of efficiency, featuring a custom vinyl wall organization system, overhead storage, & direct access to the lower mudroom. Embrace the pinnacle of luxury living in this extraordinary Snowbridge treasure. (id:56505)
RE/MAX Twin City Faisal Susiwala Realty
1441 Elgin Street, Unit #207
Burlington, Ontario
Luxury living in the heart of downtown Burlington just steps to the lake, waterfront park, Performing Arts Centre, restaurants and shops! 1 bedroom + den in the highly sought-after 'Saxony'. 1,058 sq.ft. of high-end finishes and elegance. Gorgeous custom kitchen with quartzite countertops and backsplash, waterfall island and Miele appliances. Open concept living/dining with tray ceiling and walkout to a large private terrace with gas BBQ hookup. Spacious primary bedroom with spa-inspired 4-piece ensuite, walk-in closet and tray ceiling. Engineered hardwood floors, pot lighting, 9' ceilings, 8' solid wood interior doors, remote blinds, upgraded closets and lighting, in-suite laundry and recently professionally painted. Building amenities include 12-hour concierge service, party room, exercise room, media room, private dining/meeting room with catering kitchen, dog spa room and a rooftop deck with stunning views of the lake! 2 full bathrooms, 1 underground parking space and 1 storage locker. (id:56505)
Royal LePage Burloak Real Estate Services
110 - 23 - 29 Warren Woods Avenue
Niagara Falls, Ontario
Excellent opportunity to own a unit in commercial Retail Plaza located in Niagara Fall near Mcleod Road and Garner Road. This new plaza has a Great Future Potential to serve both existing and New residential developments. A Lots Of Permitted uses are available like Grocery Store , Convenience Store , Restaurants, Food franchises, Bar & Grill , Meat Shop , Hair Salon & spa, Barber shop, Clothing Store , Real estate office, Lawyers, Accountants, Insurance etc. (id:56505)
RE/MAX Gold Realty Inc.
109 - 23 - 29 Warren Woods Avenue
Niagara Falls, Ontario
Excellent opportunity to own a unit in commercial Retail Plaza located in Niagara Fall near Mcleod Road and Garner Road. This new plaza has a Great Future Potential to serve both existing and New residential developments. A Lots Of Permitted uses are available like Grocery Store , Convenience Store , Restaurants, Food franchises, Bar & Grill , Meat Shop , Hair Salon & spa, Barber shop, Clothing Store , Real estate office, Lawyers, Accountants, Insurance etc. (id:56505)
RE/MAX Gold Realty Inc.
101 - 23 - 29 Warren Woods Avenue
Niagara Falls, Ontario
Excellent opportunity to own a unit in commercial Retail Plaza located in Niagara Fall near Mcleod Road and Garner Road. This new plaza has a Great Future Potential to serve both existing and New residential developments. A Lots Of Permitted uses are available like Grocery Store , Convenience Store , Restaurants, Food franchises, Bar & Grill , Meat Shop , Hair Salon & spa, Barber shop, Clothing Store , Real estate office, Lawyers, Accountants, Insurance etc. **** EXTRAS **** 650 +Roof Terr Cost (id:56505)
RE/MAX Gold Realty Inc.
207 - 1441 Elgin Street
Burlington, Ontario
Luxury living in the heart of downtown Burlington just steps to the lake, waterfront park, Performing Arts Centre, restaurants and shops! 1 bedroom + den in the highly sought-after 'Saxony'. 1,058 sq.ft. of high-end finishes and elegance. Gorgeous custom kitchen with quartzite countertops and backsplash, waterfall island and Miele appliances. Open concept living/dining with tray ceiling and walkout to a large private terrace with gas BBQ hookup. Spacious primary bedroom with spa-inspired 4-piece ensuite, walk-in closet and tray ceiling. Engineered hardwood floors, pot lighting, 9' ceilings, 8' solid wood interior doors, remote blinds, upgraded closets and lighting, in-suite laundry and recently professionally painted. Building amenities include 12-hour concierge service, party room, exercise room, media room, private dining/meeting room with catering kitchen, dog spa room and a rooftop deck with stunning views of the lake! 2 full bathrooms, 1 underground parking space and 1 storage locker. (id:56505)
Royal LePage Burloak Real Estate Services
14420 Innis Lake Road
Caledon, Ontario
Welcome to 14420 Innis Lake Road In Beautiful Caledon! This Large (Approx 2500 Sq Ft Above Grade) 3+1 Bdrm, 3 Bath Detached Bungalow Sitting On Just Over An Acre Of Private Land Is ideal For A Larger Family Looking For Both The Peace, Privacy And Tranquility Of Country Living, While Still Being In Close Proximity To All Major Amenities. Boasting An Open Concept Design, Plenty Of Living Space, Massive Open Concept Basement W/ 2 W-Outs To The Expansive Yard Perfect For Entertaining, Triple Garage, 11 Car Prkng +++ This Meticulous Maintained Home Has It All. Don't Miss Out! **** EXTRAS **** The furniture in the Living Room, Dining Room, Kitchen, and all bedrooms are for sale. The picnic table on the patio is also for sale. (id:56505)
RE/MAX West Realty Inc.
10806 Halls Lake Side Road
Caledon, Ontario
Nestled amidst 9.96 acres of meticulously manicured grounds, this private estate is designed to accommodate multi-generational living while offering unparalleled luxury and comfort. With 6 car garages, 7 bedrooms, 8 baths, and expansive living spaces, including a 900 square foot loft and a separate 1300 square foot loft provides versatility, ideal for multi-generational living, serving as a private apartment, business space, or studio, catering to a variety of lifestyles and needs. The home features a spacious layout and separate lofts for additional living space for extended family or guests, accommodating many different types of living arrangements. The heart of the home is the entertainment kitchen, complete with La Cronue stove, Sub Zero and Wolfe appliances. Indulge in the wine cellar, perfect for wine enthusiasts. Outside enjoy the resort style amenities including pool, hot tub, cabana, and outdoor kitchen, tennis court, providing endless opportunities for recreation and leisure. **** EXTRAS **** 900 sq ft loft above the main 3 car garage, separate dwelling with 3 car garage and 1300 sq ft loft with bathroom. Beautifully landscaped and paved driveway with front gates and a fountain in front of property. Heated garage floors. (id:56505)
The Agency
9a - 4120 Dixie Road
Mississauga, Ontario
Very profitable Business. A unique opportunity awaits aestheticians looking to grow or expand in the beauty, wellness, and spa industry. This well-established medical aesthetic clinic, situated at the bustling intersection of Dixie and Burnhamthorpe, boasts a prime location with substantial foot traffic from the plaza and surrounding areas. Renowned for its comprehensive and high-quality skincare and aesthetic services, the clinic offers a fully renovated, welcoming, and luxurious environment for clients. The business has an excellent reputation for outstanding service quality. The sale includes all lease hold improvements, equipment, and inventory, ensuring the new owner's smooth transition and continued success. Rent is $6093.75+Hst. **** EXTRAS **** Current lease is Valid until 2027, with an option to extend. Services include Facials, lead treatments, peels, Laser Hair removal, micro needling, teeth whitening, Botox. etc. (id:56505)
Save Max Supreme Real Estate Inc.
Save Max Real Estate Inc.













