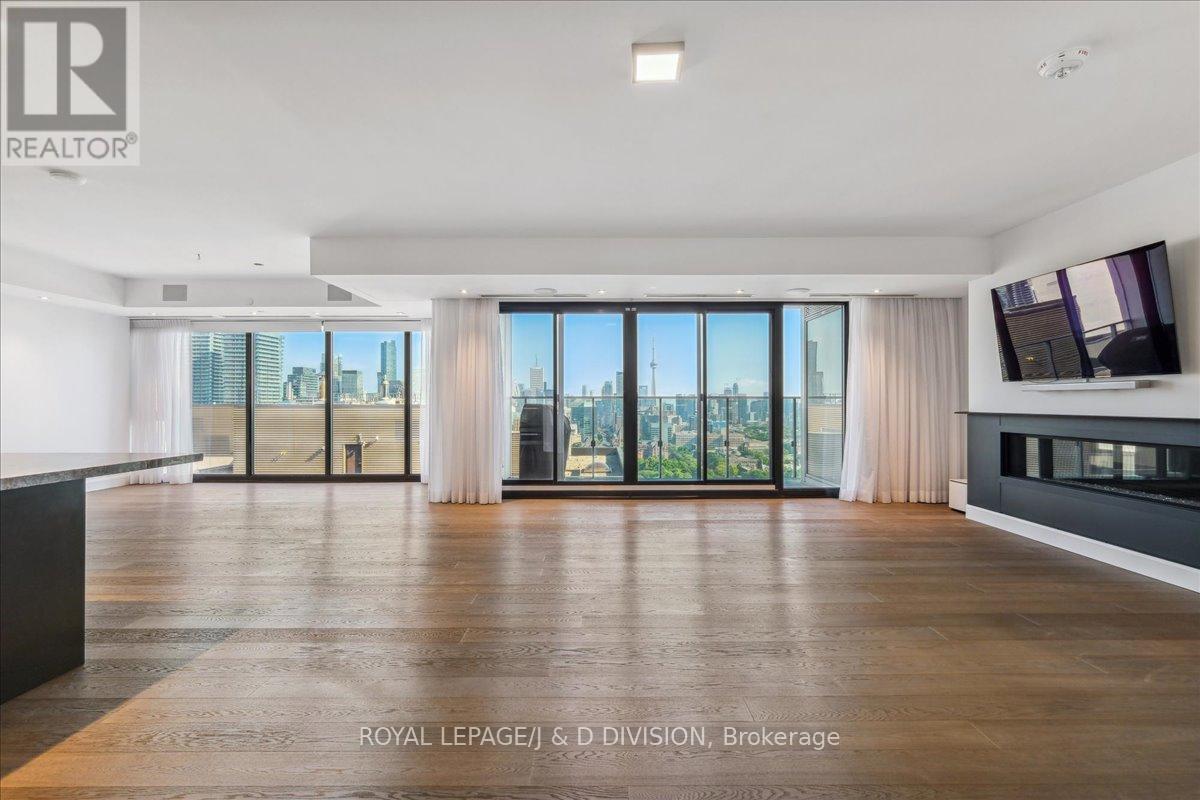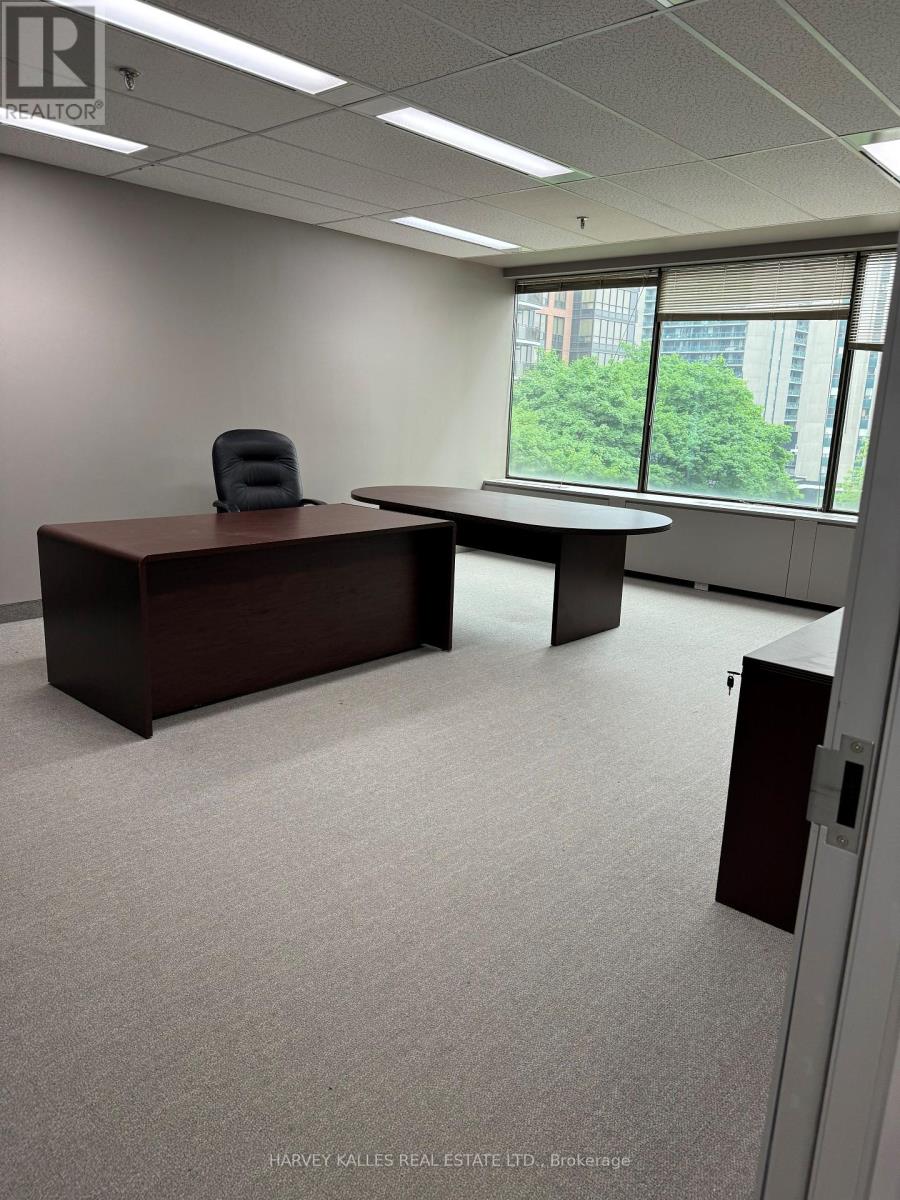BOOK YOUR FREE HOME EVALUATION >>
BOOK YOUR FREE HOME EVALUATION >>
2706 - 75 Queens Wharf Road
Toronto, Ontario
Premium corner suite offers stunning, unobstructed south lake and east CN Tower/park/city views. This 1,032 sq ft layout, with an additional 31 sq ft balcony, features floor-to-ceiling windows. The open-concept kitchen is perfect for entertaining. All three bedrooms boast new vinyl flooring installed last year. The building provides 24-hour concierge service and sought-after amenities. Enjoy easy access to TTC, supermarkets, Shoppers Drug Mart, and all downtown attractions. QEW, DVP, and major highways are conveniently accessible. **** EXTRAS **** Stainless Steel Appliances; Fridge, Stove, Range Hood, B/I Microwave, B/I Dishwasher, Stacked White Washer & Dryer. All Electric Light Fixtures, All Window Coverings. 1 Parking & 1 Locker (id:56505)
Homelife Landmark Realty Inc.
Smart Sold Realty
3102 - 200 Cumberland Street
Toronto, Ontario
Yorkville Private Estates, a prestigious boutique residence in the heart of Yorkville, featuring just 48 opulent suites providing unprecedented exclusivity and privacy. Sunlit and expansive, this stunning 1963 square foot, two-bedroom + den (or additional walk-in closet for the Primary) offers breathtaking CN Tower and skyline views from every room. Floor-to-ceiling windows span the entire suite's width, enhancing the open layout and spacious balcony with a gas line. The refined living room and elegant dining room open to the chic kitchen allowing for effortless entertaining. The Chef's Kitchen offers premium Miele appliances, plenty of storage and an oversized center island with bistro-style seating for elevated style and functionality. The laundry room provides built-in appliances, a laundry sink and plenty of room for additional storage. The den, currently an additional walk-in closet for the Primary Suite, could be converted back to a private and separate office/den or library (speak to L.A.). The primary suite showcases double closets and spa-like ensuite, and a south-facing walkout with incredible skyline vistas. The second bedroom has a wall of closets for premium storage and stunning south views. This is truly a one-of-a-kind offering in the heart of Yorkville. **** EXTRAS **** Luxury amenities include 24/7 concierge, day porter, valet services for you and your guests, guest suites, gym, indoor pool & hot tub, 2 terraces, BBQ's, party room, board room ++ (id:56505)
Royal LePage/j & D Division
194 Bayview Heights Drive
Toronto, Ontario
Nestled in the coveted neighbourhood of Bennington Heights, this builders dream lot offers unparalleled potential. Situated at the corner of Heath Street East and Bayview Heights Drive, this prime location presents a canvas of opportunities for your visionary construction projects. Boasting a generous size and commanding presence, it provides ample space to bring your architectural aspirations to life. The prestigious address of Bayview Heights Dr or Heath St E adds an extra layer of desirability, ensuring a residence built here will be surrounded by elegance and sophistication. Enjoy the tranquility of this established community while still being within easy reach of all the amenities and conveniences of urban living. This builders lot is a rare find in one of Torontos most sought-after neighborhoods. Seize this opportunity to create something truly remarkable in Bennington Heights. (id:56505)
Sotheby's International Realty Canada
3403 - 761 Bay Street
Toronto, Ontario
Welcome to a spacious and bright 775 sq ft one bedroom plus den condo with two full bathrooms at highly sought after and centrally located Residences of College Park 2. Spectacular high floor unobstructed East and distant lake views from living room and bedroom, soaring 9 foot ceilings, floor to ceiling windows, wood flooring, granite counters and stainless steel appliances. Huge laundry room with additional storage space. Hydro billed separately. Luxurious Amenities: Pool, Gym, Theater Room, Yoga Studio, Golf Simulator, Party Room, Concierge, Guest Suites, Table Tennis, Sauna, Business Center, Meeting Room, Media Room, Terrace. Direct Underground Access To College Subway Station. Service Ontario, Farm Boy, Metro, Starbucks, Winners, Ikea, Food court, LCBO, Steps To U of T, TMU (Ryerson), Yorkville, Eaton Center, Financial District, Hospitals. This amazing unit will be a great place to call home!! **** EXTRAS **** Stainless Steel Fridge, Stove, B/I Dishwasher, B/I Microwave. Washer & Dryer. All Electrical Light Fixtures. Show great amenities on 2nd floor. (id:56505)
RE/MAX Condos Plus Corporation
2005 - 175 Cumberland Street
Toronto, Ontario
Welcome to suite 2005 at Renaissance Plaza in the heart of Yorkville. This magnificent sun drenched West facing 1 bedroom condo has been updated and is ready for its next owner. Boasting 1,270 feet, this suite features a view of the city skyline and lake through the large Bay Windows. Large principal rooms are perfect for entertaining guests. The building has ample amenities inclusive of 2 gyms, party room, rooftop deck with bbq, 24 hour concierge, on site property management, valet parking, an indoor pool, and visitor parking. (id:56505)
Sage Real Estate Limited
810 - 25 Scrivener Square
Toronto, Ontario
Immerse yourself in luxurious urban living at the prestigious Scrivener Square in Summerhill. This exquisite 2-bedroom, 2-bathroom (or 1-bedroom + den) residence on the 8th floor of the esteemed Thornwood II presents breathtaking, unobstructed south-facing panoramas of Toronto's skyline extending to Lake Ontario. Delight in the intelligently designed layout of this unit, tailored for downsizing couples or single occupants seeking functionality and style. The kitchen, seamlessly integrated with the combined living and dining areas, opens to a south-facing balcony showcasing city views, and lovely for sitting out. The primary bedroom, also with south-facing windows, includes his and hers closets and an elegant 3-piece ensuite bathroom adorned with a marble tub enclosure. The second bedroom, currently utilized as a den, offers flexibility for visitors or for use as a home office.Distinguished by its 9-foot tall ceilings exclusive to the uppermost floors, this residence provides a sense of generous space and understated elegance. The building offers an array of upscale amenities and top-tier concierge services that epitomize urban refinement. Explore the vibrant neighborhood renowned for its elevated dining, boutique shopping, and lush green spaces, all within an easy stroll. Enjoy the convenience of outstanding schools in the vicinity and easy access to subway stations for seamless commutes. Experience urban sophistication at its finest in this sought-after location. **** EXTRAS **** 1 car parking, 1 locker. (id:56505)
Chestnut Park Real Estate Limited
410 - 47 Sheppard Avenue E
Toronto, Ontario
Situated in the central Yonge and Sheppard area, is convenient to reach by public transit and Highway 401. The office facility is professionally run and has everything you might need nearby, such as banks, grocery stores, shopping centres, and restaurants. Suite 410 is a ready-to-use space with a combination of open work space and three private offices. (id:56505)
Harvey Kalles Real Estate Ltd.
G01 - 21 Shaftesbury Avenue
Toronto, Ontario
Nestled in the heart of bustling and prestigious Summerhill lies 21 Shaftesbury Ave, an elegant boutique luxury building. This fully renovated unit offers privacy and exclusivity as it's the only suite on the garden level. With two separate entrances, one by the elevator and the second by the rear entrance, you'll have maximum flexibility & convenience. Boasting approximately 830 square feet, it features a stunning kitchen with contemporary quartz countertops, sleek stainless steel appliances, plenty of cabinetry & a breakfast bar, ideal for those early mornings. The open-concept living and dining room provides ample space for entertaining or enjoying quiet evenings at home. Floor-to-ceiling windows allow natural light into the unit from the dramatic atrium. At the back lies the tranquil primary bedroom complete with custom-organized closets. The building offers unique amenities and includes a concert hall, an indoor lap pool, an exercise room, a concierge, a wine club, a library/boardroom, a games room, and a picnic area. Located just across from Summerhill Subway Station for maximum ease and convenience. Short walk to exquisite restaurants, the flagship LCBO with tasting room, cafes, shops, tennis clubs, and parks. This is a pet-friendly building. Parking and a locker are included. **** EXTRAS **** Existing: Fridge, Stove, Built In Dishwasher, Stacked Washer and Dryer, Microwave, Window Coverings, Electric Light Fixtures. (id:56505)
RE/MAX Prime Properties - Unique Group
406 - 75 York Mills Road
Toronto, Ontario
There Are No Compromises Needed At York Mills Mansion, A Secluded And Luxurious Hideaway In The Heart Of The Hoggs Hollow. This Renovated 1150 sqft One Bedroom Plus Spacious, Open Concept Den Combines The Practicality Of A House With The Convenience Of Condo Living. The Renovated Kitchen Has Plenty Of Storage Space That Cater To Every Need, Large Separate Dining Room Is Perfect For Entertaining While The Private South East Views Create A Forest-Like Atmosphere. This Well Maintained Building Exudes Refined Elegance As Soon As You Step Foot Into The Lobby. Enjoy All Inclusive Maintenance Fees. Steps To TTC, Close To The 401, And Walking Distance To A Number Of Great Shops And Restaurants. **** EXTRAS **** All ELFs, Window Coverings, 1 Locker, 1 Parking. Fridge, Stove/Oven, Microwave, Dishwasher, Washer, Dryer.Inclusions: (id:56505)
Digi
35 Gleneagle Crescent
Toronto, Ontario
This Beautiful, Well-Maintained 4+1 Bedroom Detached Home Is Situated On A Spacious Corner Lot In A Peaceful And Highly Sought-After Neighbourhood. This Property Is Filled With Natural Light And Boasts Hardwood Floors Throughout. The Gorgeous Backyard Features A Heated Inground Pool And Private Lush Perennial Gardens, Creating An Idyllic Setting For Entertaining. The Finished Basement Is Equipped With Plenty Of Pot Lights And An Additional Bedroom. The Home Also Includes A Metal Roof With Solar Panels That Generate An Average Annual Passive Income Of $5500. Conveniently Located Within Walking Distance Of Fairview Mall, Ttc, Schools, Parks, And Library, With Quick Access To Highways 401, 404, And The Dvp. (id:56505)
Royal LePage Signature Realty
3503 - 85 Queens Wharf Road
Toronto, Ontario
Luxurious 1+1 Condo In The Most Prestigious Toronto Water Front. Breathtaking View Of The Lake and city South facing w/ lots and lots natural lights, perfect layout, Den is big enough to be the seconds BDR. Modern Kitchen w/ SS appliances, New laminate floor, Very clean Unit! close to shops and Supermarket, step to TTC, Harbor Front Center & Minute to HWY. Must see !!! Unit looks like new. Unobstructed Lake View **** EXTRAS **** S/S Fridge, stove, B/I Dishwasher, Microwave & Exhaust fan, Washer and Dryer. (id:56505)
Right At Home Realty
Coach - 878 Palmerston Avenue
Toronto, Ontario
Discover urban living at its finest with this cool and contemporary 2-storey loft, perfectly situated in a private coach house just steps from Bathurst and Bloor. This bright and spacious 1-bedroom, 1-bathroom residence boasts large windows that flood the space with natural light and two cozy gas fireplaces for added charm. Don't miss this incredible opportunity to lease a stylish and comfortable home in one of Toronto's most vibrant neighborhoods. Schedule your viewing today and experience the best of city living! **** EXTRAS **** 1 Outdoor Parking Space Paid by Landlord. Water is Included. Tenant will need to create separate Hydro account. Gas will be billed every 3 months, Tenant is responsible for 25% of that bill. (id:56505)
Property.ca Inc.













