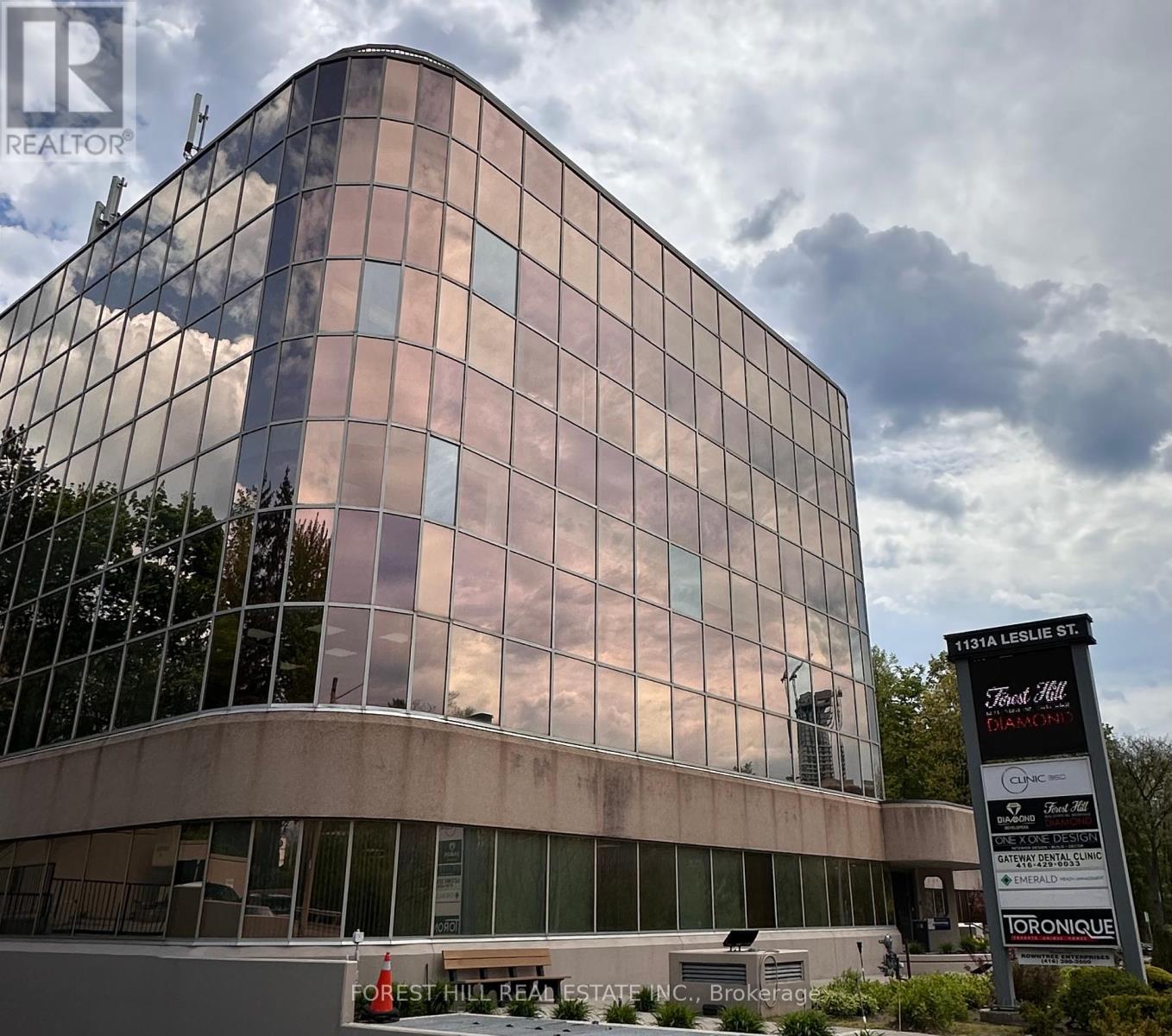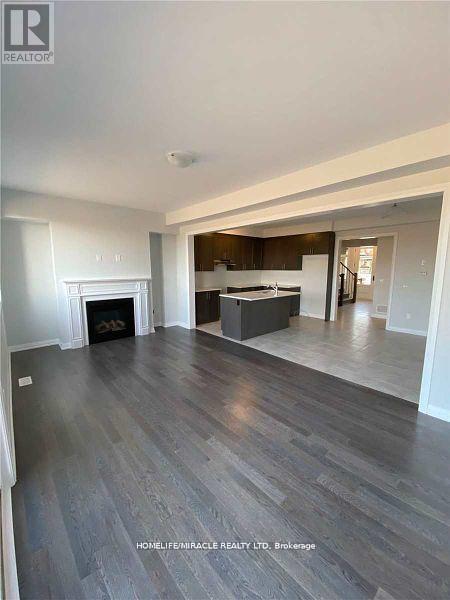BOOK YOUR FREE HOME EVALUATION >>
BOOK YOUR FREE HOME EVALUATION >>
3231 Sixth Line
Oakville, Ontario
Welcome to this brand-new corner freehold townhome assignment sale, offering 3 bedrooms, a den, and 2.5 bathrooms, all backed by a Tarion warranty. Nestled in a sought-after, family-friendly neighborhood, this 2,101 sq ft home blends modern elegance with lasting comfort. With east, west, and north exposures, the home is flooded with natural light through large windows on three sides. The open-concept layout provides a seamless flow between spaces. Upgraded with over $45,000 in premium features, the home includes a versatile den/bedroom ideal as a home office, gym, playroom, or guest room. The gourmet kitchen is a chef's dream, boasting stainless steel built-in appliances, stylish gold accents, quartz countertops and backsplash, and a spacious granite island perfect for meal prep and casual dining. Opposite to kitchen, the spacious great room features large windows, a walkout to a large balcony, an electric fireplace, and hardwood floors, creating a bright and inviting space ideal for family gather **** EXTRAS **** The 115-sq-ft balcony offers a cozy retreat. The master suite features a walk-in closet, an ensuite with a glass shower, and dual vanities. A second bedroom has a private balcony, and the third boasts large windows for ample natural light. (id:56505)
Save Max Supreme Real Estate Inc.
2618 Grand Tamarack Crescent
Severn, Ontario
SPACIOUS MOVE-IN-READY TOWNHOME WITH EASY ACCESS TO AMENITIES & HWY 11! Nestled in picturesque surroundings, this stunning move-in-ready freehold end unit townhome offers tranquility & natural beauty. Conveniently located close to Orillia, this home offers easy access to shopping, parks, Cumberland Beach, schools, and a public boat launch steps away. With Highway 11 just a minute away, commuting is a breeze. Backing onto EP land with additional greenspace on one side, it promises a serene retreat. This home offers an expansive nearly 2250 square feet of finished living space. The well-appointed kitchen with stainless steel appliances & white cabinets connects seamlessly to the dining room with a walkout to a deck. The primary bedroom features three closets & an ensuite. The bright & well-maintained interior features 9-foot ceilings on the first two levels & 8-foot ceilings on the 3rd level. (id:56505)
RE/MAX Hallmark Peggy Hill Group Realty
170 Banbrooke Crescent
Newmarket, Ontario
Discover Modern Luxury In This Fully Renovated Townhome, Nestled On A Pie-shaped Lot In One Of Newmarket's Premier Communities, The Prestigious Summerhill Estates. The Property Features A Private Fenced Yard And Is Conveniently Located Near Public Transit, Schools, Parks, Shopping Plazas, Yonge Street Amenities, And Upper Canada Mall. The Open-concept Kitchen Boasts Quartz Countertops, A Breakfast Bar, And Stainless Steel Appliances, Creating A Stylish And Functional Space. The Main Level Is Adorned With Porcelain Flooring, While The Upper-Level Features Hardwood Flooring. The Second Floor Offers Three Bedrooms, Including A Primary Bedroom With His-and-Hers Closets And A 4-piece Ensuite, While The Two Additional Bedrooms Provide Comfort And A Good Layout. Enjoy Direct Access To The Garage From The Main Floor Of The House. The Finished Walk-out Basement Adds Valuable Living Space To This Already Stunning Property. Within This Family-friendly Neighborhood, You'll Find A Truly Upgraded Turnkey Home. This Tastefully Designed Freehold End-unit Is Ready For You To Move In. **** EXTRAS **** Please See The Attached Schedule C (id:56505)
RE/MAX Hallmark Shaheen & Company
201 - 1131a Leslie Street
Toronto, Ontario
SHORT TERM LEASE (Up to Five Rooms): Discover the tranquility of Rowntree Business Center, offering short-term sub-lease options for Fully Furnished Private Offices available in different sizes all Overlooking the Wilket Creek Ravine. Begin your journey to success in a renovated, office complete with desks, chairs, cabinets, and more. Enjoy abundant natural light streaming through expansive windows.Five turn key offices are available to sub-lease each or in any combination. Offices are in different sizes with the monthly fee which ranges from $800 to $1,600 per month + HST. All the offices have Large windows with fantastic view of the ravine. Extra amenities include Internet, Reception Services, Kitchenette with appliances, Boardroom, Lounge/waiting Area, Hot and Cold Beverages. Reserved Parking Spots are available. The offices are best suitable for Architects, Designers, Lawyers, Paralegals, Marketing Companies, Accountants, Book keepers, All other professional consultants. (id:56505)
Forest Hill Real Estate Inc.
121 Toucan Trail
Oakville, Ontario
Unlock the door to effortless elegance with this stylish freehold townhouse in Upper Rural Oakville, a mere stone's throw from serenity yet perfectly poised for practicality. This less than 5-year-old gem features a highly desirable layout that makes everyday living a breeze.With 2 bedrooms, 2.5 bathrooms, and smart touches like a second-floor laundry room, this townhouse checks all the boxes for modern living. The primary bedroom is your personal retreat, complete with a walk-in closet and an ensuite bath that promises relaxation after a long day.Step into the sunny, spacious kitchen with its inviting breakfast bar ideal for morning coffees or casual dinners. Entertain effortlessly in the open-plan dining room that leads to a charming private patio, your go-to spot for al fresco dining or a quiet evening under the stars. Storage is of little concern from the large main floor entrance to the convenient interior-access garage. Every aspect of this home whispers convenience wrapped in luxury. Come see why life is just better here--stylish, sophisticated, and waiting for you! **** EXTRAS **** Close to all Amenities; Hospital, School, Transit, Parks and Major Highways. (id:56505)
Core Assets Real Estate
Ph04 - 120 Eagle Rock Way
Vaughan, Ontario
Welcome to The Mackenzie by Pemberton, a luxurious penthouse condo at 120 Eagle Rock Way. This elegant 2-bedroom, 2-bathroom unit offers modern, stylish living with breathtaking northeast views of Eagles Nest Golf Club. Soaring ~10-foot ceilings and custom wall paint enhance the spacious 750 sq.ft. interior, adorned with quality finishes like smooth ceilings, wide plank laminate flooring, stainless steel appliances, and quartz countertops. Enjoy smart home features that bring convenience to your fingertips. Just steps from Maple GO Station, reach downtown Toronto in 45 minutes, avoiding traffic for a stress-free commute. Quick access to highways 400, and 407 ensures effortless travel. Nearby shopping, dining, parks, and recreation add to the convenience. Building amenities include an outdoor patio, party room, cardio room, weights room, and yoga studio. Embrace luxury and tranquillity make this beautiful penthouse condo your home today! (id:56505)
Right At Home Realty Investments Group
12864 County Rd 16
Coldwater, Ontario
DIVERSE PROPERTY NEAR BARRIE WITH EXTENSIVE ZONING OPTIONS! Unlock the potential of this extraordinary property, located less than an hour from Barrie! Situated right across the road from a vast trail network connecting you to Midland and Orillia, this property offers a rare combination of business and lifestyle opportunities. Whether you're envisioning an agricultural produce warehouse, a veterinary clinic, or even an equestrian facility, the options are vast and varied. The two expansive shops on the property are a game-changer, equipped with Roger's high-speed internet, upper-floor office space, and comprehensive security systems, including lights and cameras inside and out. With large garage doors on both buildings, you'll enjoy seamless access for vehicles and equipment, making operations a breeze. With zoning that permits uses from a single detached dwelling to a public park, forestry, a group home, and even an abattoir, the opportunities here are virtually limitless. This property is a smart investment for forward-thinking entrepreneurs looking to capitalize on a unique opportunity. Bring your vision to life in this versatile space! (id:56505)
RE/MAX Hallmark Peggy Hill Group Realty Brokerage
5245 Palmer Avenue
Niagara Falls, Ontario
ASSUMABLE MORTGAGE AT 1.94% !!! This Cash-Flowing Legal Duplex is situated in the heart of Downtown Niagara Falls! Minutes to Go-Station, the Niagara River, Clifton Hill and Casino Niagara. This turnkey investment features two above-grade units with hardwood flooring throughout. The main floor enjoys 2+1 bedrooms and full bath, and upper unit features 2 bedrooms and full bath. Separate hydro meters and entrance to the basement. 5 car paved parking. R2 zoning. Do not miss this opportunity to add this asset to your Niagara portfolio! Please contact listing Broker for Financials. (id:56505)
RE/MAX Niagara Realty Ltd.brokerage
RE/MAX Niagara Realty Ltd.
864 Sobeski Avenue
Woodstock, Ontario
Freehold 4 Bedrooms Townhouse in Desirable Neighborhood of Woodstock. Bright, Spacious, Builder's Richard Model, More Than 1800 SFT above Ground, Built in 2022. Family Room with Fireplace. Hardwood Floor Open Concept, Quarts Countertops in Kitchen & All Bathrooms, Upgraded Kitchen with undermount Sink. Primary Bedroom with Ensuite & Walk in Closet. Second floor Convenient Laundry. No House at the Back. Big Size Backyard Deck with Barbeque Gas Line. Close to All amenities Hwy 401 & Toyota Plant. **** EXTRAS **** SS Stove, SS Refrigerator, SS Dishwasher, Washer & Dryer. Central Vacuum Rough in, Barbeque Gas Line in Backyard And Deck (id:56505)
Homelife/miracle Realty Ltd
33 Lyle Way
Brampton, Ontario
Welcome to Cleave View Estates located near Mississauga Road and Williams Parkway, Stunning Luxury Home, Corner Lot, Bright & Spacious Layout in Multi Million neighbourhood. This residence offers the perfect blend of convenience and luxury. Minutes from schools, parks, public transportation, shopping centers, and major highways. Great Family Neighborhood. Neighborhood Park is 5 minutes walk. Reputable Elementary, Middle and Secondary Schools.Spacious 4 bedrooms and 3 full washrooms on second floor, Main floor powder room , Sep. living and family rooms, Bright and Large Kitchen with Quartz Counters, Stainless Appliances. Laundry Room Upstairs. No Carpet throughout, Hard Wood Floors, Pot lights inside and outside, Security Cameras.Don't miss this opportunity to live in a spacious and stylish home that caters to all your needs. Ideal For Small Family Or Executive Couple. Available from Sep 1, 2024. Comes with 3 parkings **** EXTRAS **** This beautiful home is built with 2730 sq. ft. floor plan.-this home is designed for modern living. Only upper portion, basement not included (id:56505)
Century 21 Legacy Ltd.
51 Pinedale Crescent
Clarington, Ontario
PRIVATE BACKYARD OASIS!! Welcome to this beautiful and immaculate 3+1 bedroom, 4 bathroom home, ideally situated on a stunning lot adjacent to the greenbelt and ravine! This private oasis features meticulously landscaped grounds and a serene backyard retreat with gardens that border a sparkling inground pool. The pool is separately fenced for the safety of children and pets, ensuring you can enjoy the backyard to its fullest. Inside, the main and upper floors are carpet-free, showcasing elegant hardwood floors throughout the living, dining, and family rooms, as well as an inviting eat-in kitchen. The kitchen and the family room offer access to a large covered deck from which to view your stunning backyard. The upper level boasts a spacious Primary bedroom complete with a 3-piece ensuite and a walk-in closet, along with two additional generously-sized bedrooms. The lower level offers versatility with sliding glass doors leading to the yard, an extra bedroom, and a 3-piece bath. This space is ideal for easy conversion into an in-law suite or additional living area. Additionally, there is extra garage at the back of the property, ideal for storing a boat, trailer, or car. Located on a peaceful crescent with convenient access to the 401, this home is a must-see! Don't miss out on this rare opportunity to own a slice of paradise! **** EXTRAS **** Beautiful backyard oasis, family room, heated garage, heated pool, winter pool cover (id:56505)
Century 21 Wenda Allen Realty
174 Manning Avenue
Toronto, Ontario
Introducing a renovated top to bottom, move in condition semi detached in the heart of Trinity-Bellwood Area. 1829 sqft. living space, 3 BDs & 3 Bathrooms, engineered hardwood & Smooth ceiling with pot lights thru outfirst and second level. Updated kitchen feat, quartz waterfall island overlooks the dining room. Open concept layout invited naturals light thru living spaces. Perfect for gatherings. Finished basement offers additional living spaces or recreation area. Steps to College, Dundas, Queen, Trinity Bellwoods Park. Business district and close to Universities. (id:56505)
Living Realty Inc.













