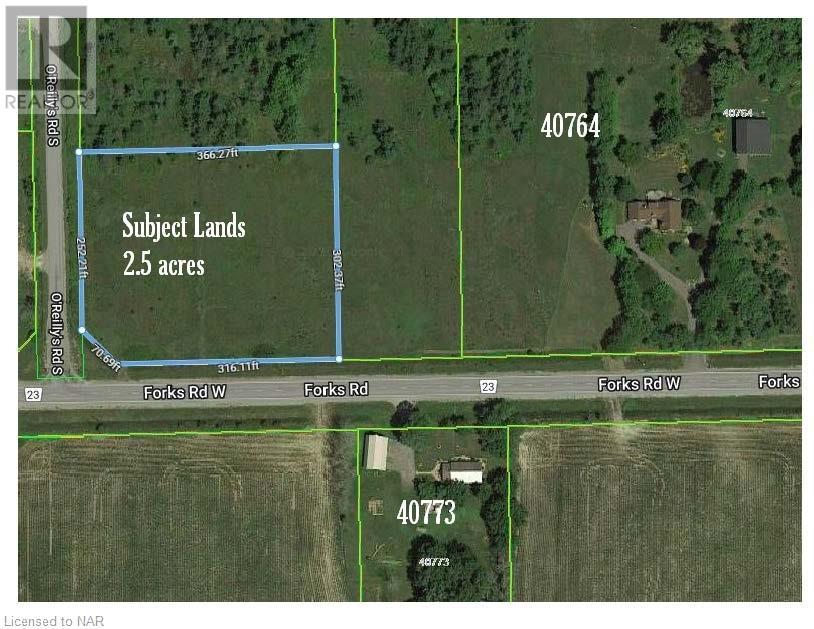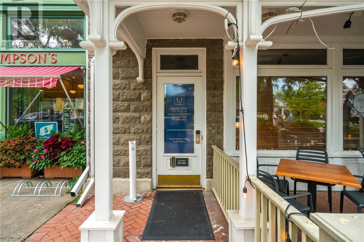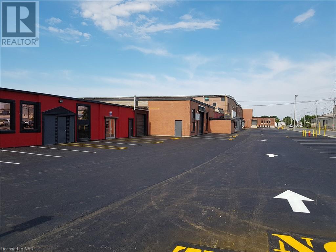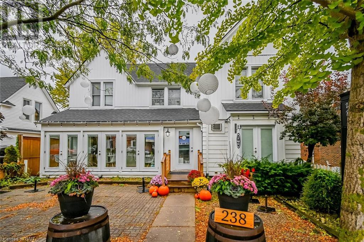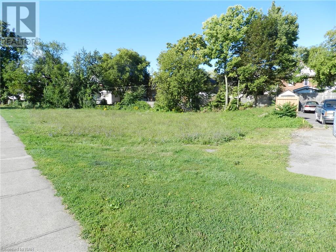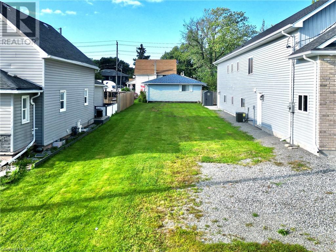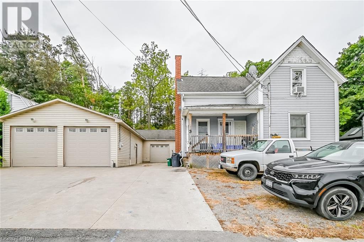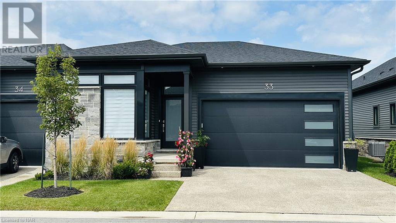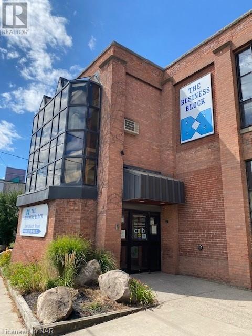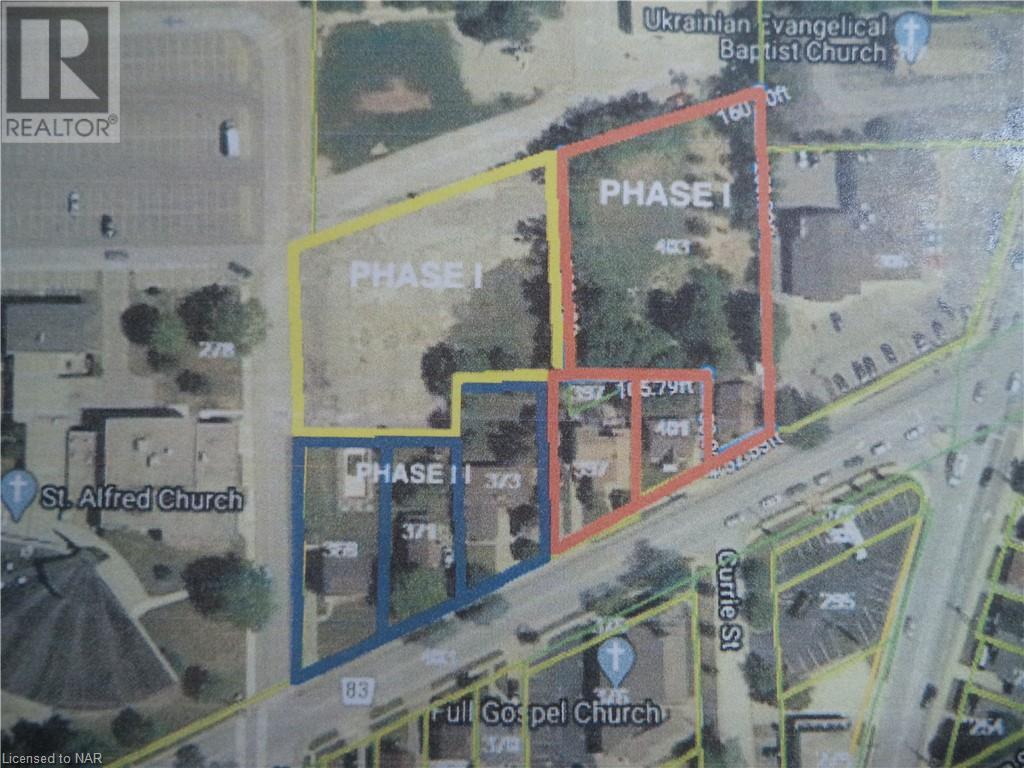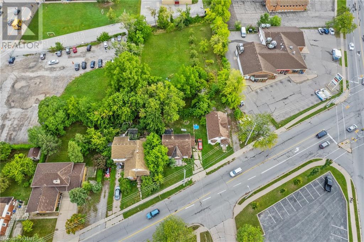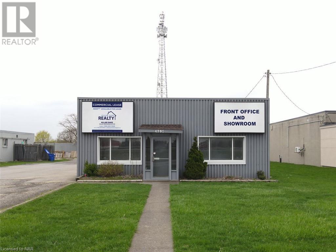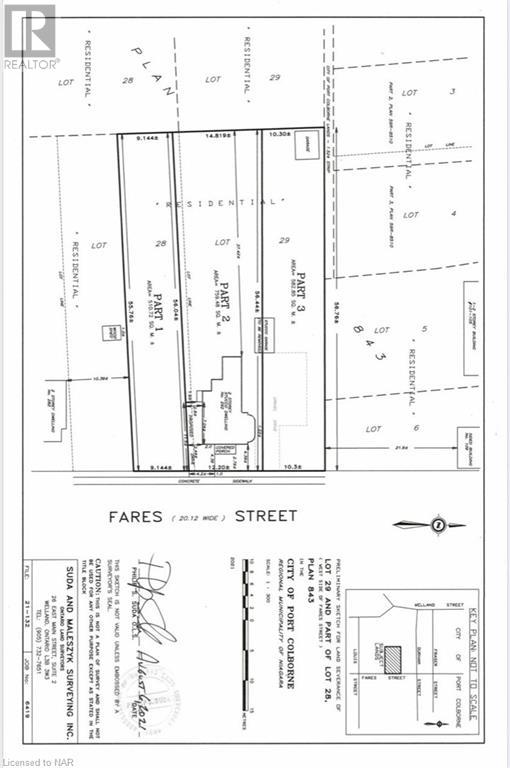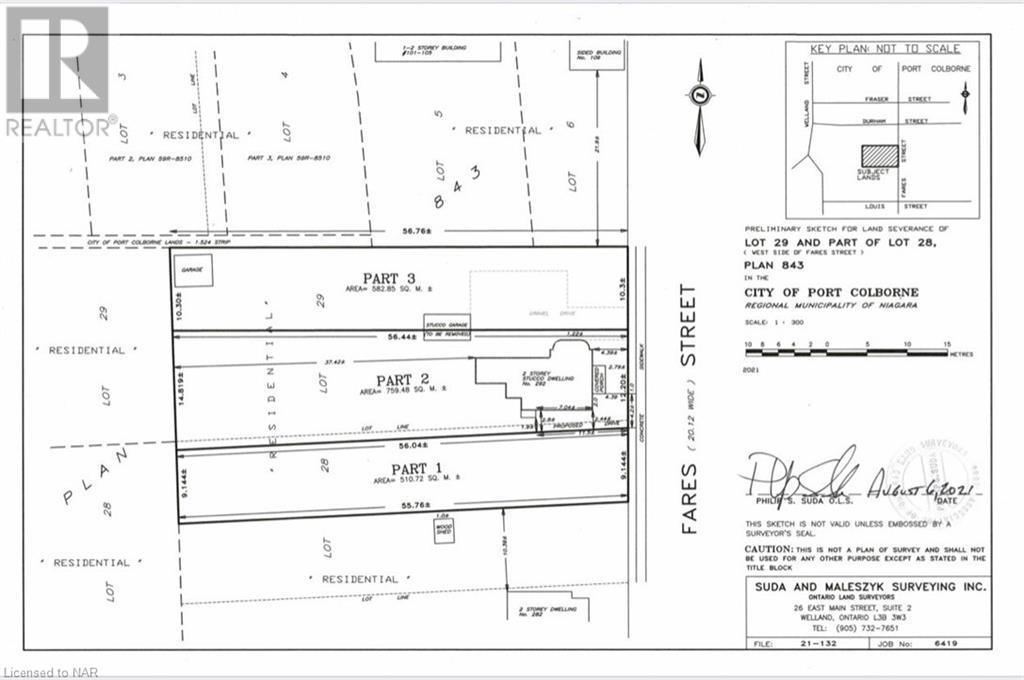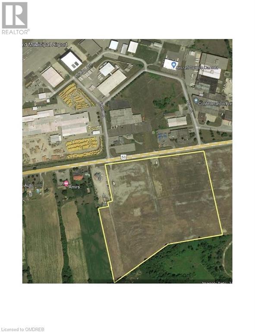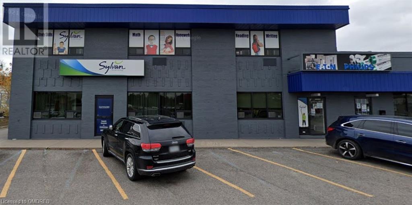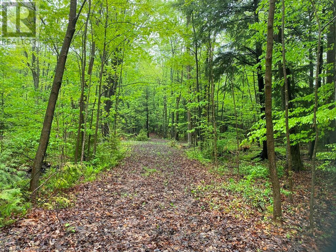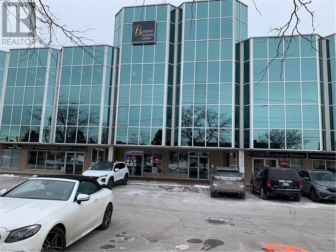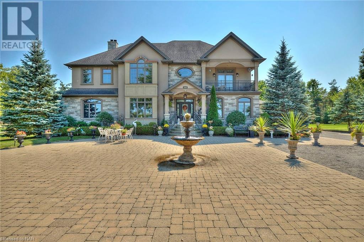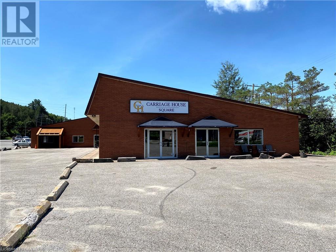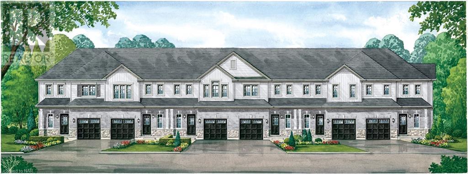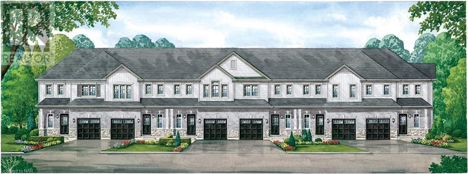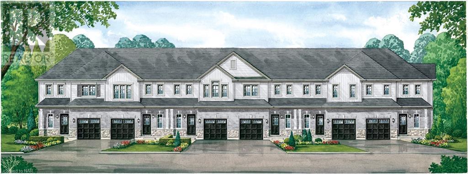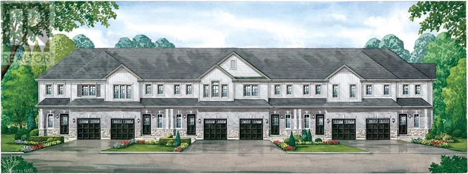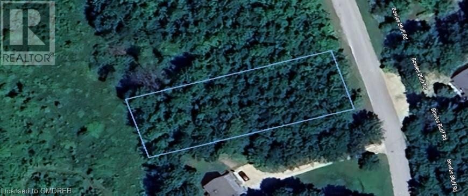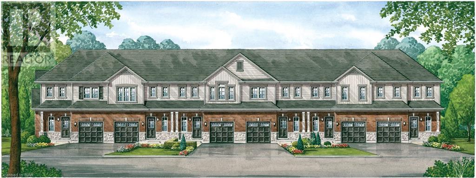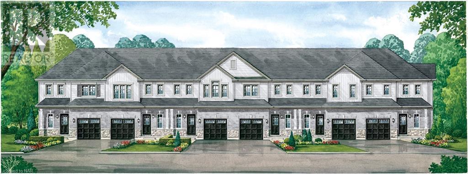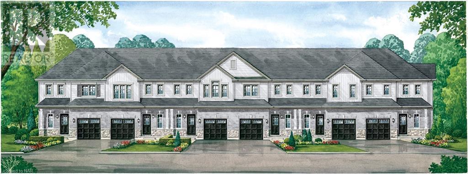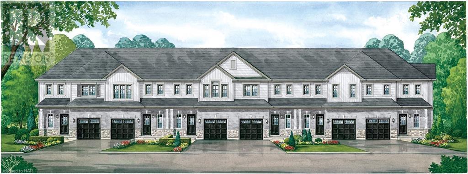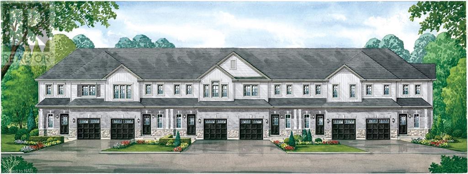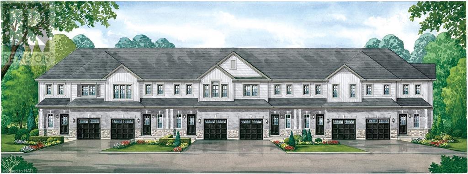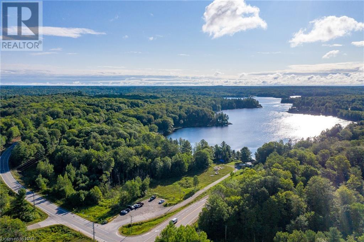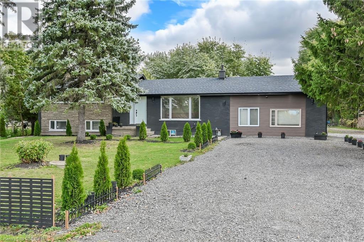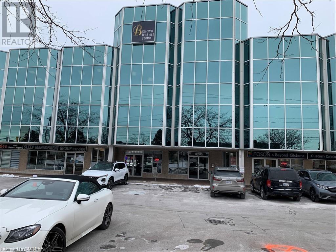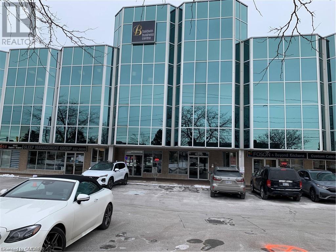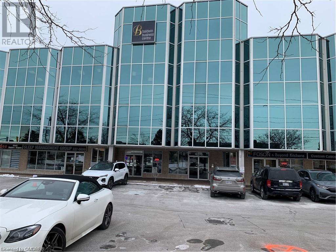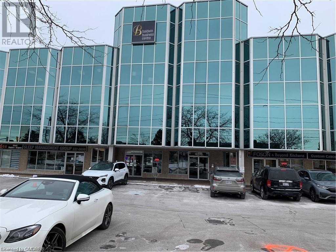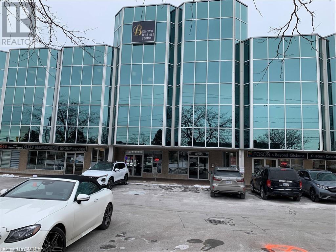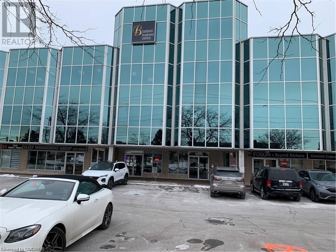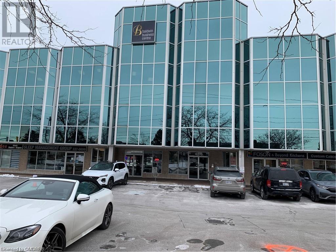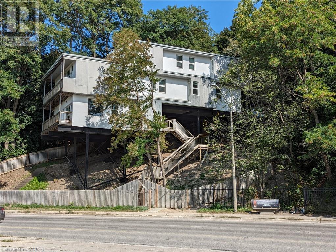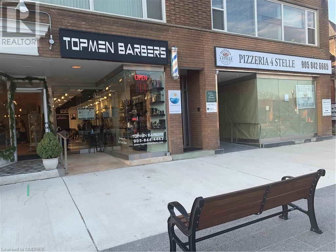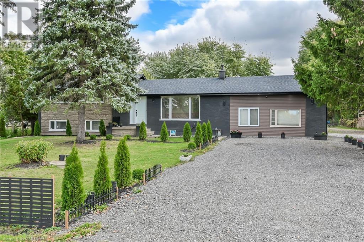BOOK YOUR FREE HOME EVALUATION >>
BOOK YOUR FREE HOME EVALUATION >>
V/l Ne Corner Of Forks Rd W & O'reilly's Rd S
Wainfleet, Ontario
Clean air, country living... perfect place to raise a family in your dream home. This 2.5 acre lot is ready to make that dream come true and it's only a short 10 minute drive from Welland or Port Colborne for convenient shopping options! Kids asking for a place they can have a horse, goats, and chickens, Oh My! Dust off the home design plan and add a small barn to the drawings! With clear, unobstructed views of farm land you can enjoy relaxing mornings and idyllic evenings on your front porch swing. Buyer is responsible for doing their due diligence with the Township of Wainfleet with respect to building permits & zoning, and for utilities available at the lot line, etc. A2 Zoning details available in Supplements. (id:56505)
Royal LePage NRC Realty
233 King Street Unit# 2
Niagara-On-The-Lake, Ontario
Experience the charm of historic Old Town in the heart of Niagara-on-the-Lake with the prime location of this 3-bedroom, 3-bathroom condo. Nestled in a coveted location, this exquisite property offers an exceptional opportunity for both homeownership and income generation. Step into this beautifully designed space and be captivated by the seamless blend of modern luxury and vintage allure. Each bedroom boasts its own private ensuite, providing ultimate comfort and privacy for you and your guests. Imagine waking up to the gentle melodies of this picturesque town, ready to embark on a day filled with endless possibilities. But that's not all – one of the bedrooms has been thoughtfully transformed into a self-contained living space, complete with its own living room and kitchen area. This ingenious layout opens up a world of potential, allowing you to enjoy the comforts of your own private retreat while simultaneously generating income by renting out the other bedrooms. It's the perfect synergy of a home and an investment opportunity, creating a truly optimal living arrangement. Indulge in the vibrant energy of Old Town, where historic streets are lined with quaint shops, charming cafes, and world-class dining experiences. Immerse yourself in the rich cultural heritage of the region, with renowned theaters, art galleries, and museums just steps away. Explore the natural beauty of Niagara-on-the-Lake, with breathtaking trails, vineyards, and the beautiful Niagara River a walk away. Whether you're looking for a permanent residence, a vacation home, or a savvy real estate investment, this 3-bedroom, 3-bathroom condo in historic Old Town is the epitome of prime location, versatility, and potential. Don't miss the chance to own a slice of history while enjoying the benefits of a modern lifestyle. Embrace the extraordinary and seize this home plus income opportunity today. (id:56505)
Sotheby's International Realty
129 Hagar Street
Welland, Ontario
Versatile 2800 sq. ft. office unit for lease at The Cotton Mill Complex, Niagara's Customized Industrial Facility. Located in Central Niagara. A rare find, the unit is comprised of 2800 sq. ft. office space with 7 modern offices ranging from 100-140 sq. ft. Features; reception, board room, kitchen & washrooms. Fully alarmed with A/C & network ready. Sprinklered with CCTV and onside property management. Close to local amenities and public transit, The Cotton Mills central Niagara location offers quick access to all major transport, is 1.5 km to Hwy. 406, 10 minutes to the QEW and 30 minutes to the USA. Rate includes TMI of ONLY $0.85 per-sq.ft. Extremely versatile and with development staff onsite, The Cotton Mill can offer build to suit space solutions to match tenant requirements. Lots of room to grow with storage, warehouse and industrial space from 1000 sq. ft. to 100,000 sq. ft. readily available. (id:56505)
RE/MAX Niagara Realty Ltd.
8160 Oakwood Drive
Niagara Falls, Ontario
Huge industrial development opportunity! This is a massive 8.05 acre property located minutes to the new South Niagara Hospital site! There has been a lot of development recently in the immediate area, along Mcleod road and onto Oakwood drive! The Niagara Falls zoning and secondary plan designate this property Prestige Industrial and Industrial! The property features over 411 feet of frontage and Qew exposure! (id:56505)
Royal LePage NRC Realty
234-238 Ridge Road N
Ridgeway, Ontario
Amazing turn-key investment opportunity! This fully tenanted 5 unit property consists of 4 residential units and one commercial space. This multi use property is in a prime high traffic location in the heart of the quaint town of Ridgeway. Property has had several recent updates. 4 residential units host long term tenants commercial space is currently leased by a successful bakery. Total gross rental income $97,800 Contact listing agent for details regarding leases, recent updates and chattels included. Property only for sale (bakery not for sale but will stay on as a tenant). Put your money to work for you. Don't miss out call today! Please allow 24 hours notice for viewing of residential units. (id:56505)
Revel Realty Inc.
4999 Palmer Avenue
Niagara Falls, Ontario
Great opportunity to purchase a Residential Building Lot in heart of Niagara Falls. minutes from City Hall, Casino, Proposed Go Train Station, OLG Casino, Hwy's and much more. Seller has basic approval for the of 1 Single Family or 1 Semi Detached home on the site. Draft Drawings of foot print of these buildings are available with registered offers, Buyer to complete all final approvals and permits. This is a triangular ( irregular ) shaped lot, zoned Residential 2. Original Building was demolished but grandfathered in by the City to permit new structures under by-law 79-200, sect 2011-36. Services like Gas, Hydro Telephone Etc. on street along with City Water & Sewer. Call listing office for further details. (id:56505)
Royal LePage NRC Realty
N/a N/a Highway
Sleeman, Ontario
An Amazing Opportunity for Hunters and Nature Lovers. this 4800m2 property is Located in Rainy River Ontario, The Portion of the property is flat, mostly clear and has a small stream. Road Access Directly of Hwy 621. (id:56505)
Engel & Volkers Niagara
44 Chestnut Street
Port Colborne, Ontario
Build and own your own home! Affordable building lot, permit ready! Survey provided. Current drawings are available and awaiting a few last steps for approval to go through. Services at the road. Close to Nickel Beach, Sugarloaf Marina, great golf courses, shops and cafés, plus schools and all your day to day needs. R2 Zoning allows for single residential or duplex. Buyer must complete due diligence for their intended use. (id:56505)
A.g. Robins & Company Ltd
3344 King Street
Vineland, Ontario
This multi-use commercial/residential offers a unique investment opportunity. Lease out all units or live in the house and operate your business from the shop all in a high traffic area with close highway access. Property offers two residential fully tenanted units; the shop is currently being used as one space but does have two separate areas, the front portion with two roll up service doors and the back portion with one roll up service door providing the potential for 4 rental units total, 2 commercial units and two residential units. The full shop is leased for the next six months making this a turn key operation with ample time to find a new tenant once the commercial lease is up. Don't miss out on this incredible opportunity. Call today for your private viewing. Please allow a minimum of 24 hours notice to view the residential units. Buildings and land for sale (business in shop is not for sale). Contact listing agent for information regarding leases. (id:56505)
Revel Realty Inc.
8974 Willoughby Drive Unit# 33
Niagara Falls, Ontario
Enjoy over 1400 Sq Ft of Finished Living Space nestled in an Exclusive Subdivision beside the World Class Legends of the Green Golf Course. Experience Maintenance-free living with Minimal Fees in the Freehold Townhome. Prestigious 2 bedroom plus 2 bathroom End Unit. The Architectural Elegance of this Bungalow Home paired with the location makes this Limited-Edition Community perfect for those seeking comfort and a Convenient Lifestyle with Access to Niagara's Greatest Features: Walk to Golf, Minutes Drive to the Falls, Casino, Wineries, & World Class Restaurants. Premium Quality Finishes throughout defines the Art of Gracious Living. Open Concept, Sleek Gourmet Kitchen with Top of the Line Appliances, Spa inspired Bathrooms, engineered Hardwood Floors throughout main Living Space, 9ft Ceilings on the Main Level, & 8 Ft Ceilings on the Unfinished Lower Level is roughed in waiting for your Own Custom Designs (or use the Builder's plan). Please see Floor Plan in Photos. Entertain Guests on your Covered Terrace with no Drive-by Traffic. This is a Premium Quality Two Car Garage Home in a Sought After Area of Niagara Falls (id:56505)
RE/MAX Niagara Realty Ltd.brokerage
RE/MAX Niagara Realty Ltd.
9208 Lundys Lane Lane
Niagara Falls, Ontario
Beautiful 1 1/2 storey home with additional residence and bunk houses on a 1.92 acre lot backing on to Niagara Falls golf course which is now inside the urban boundary and has been approved for secondary plan to begin. This property has been rented to golfers, baseball teams, weddings and has a volleyball court, horseshoes and many other games for entertaining . The main house has 7 bedrooms with wrap around patio with patio bar set up which is perfect setting for view of golf course and Bbqing. The main floor has 4 bedrooms with a games room and walks up to 2 bedrooms with access to outside patio . The basement also has bedroom , kitchen and laundry room. This house plus additional accessory buildings can accommodate up to 24 people and all furniture, beds, bunk beds, patio furniture and appliance are included. This property has so much potential for future development with residential and commercial in future uses and can be purchased with 9268 Lundys lane and the former driving range parcel attached which would make all 3 properties with approx 10 acres. (id:56505)
Masterson Realty Ltd
9268 Lundys Lane Lane
Niagara Falls, Ontario
Amazing property with two story home that sits on over 2 acres of land that is inside the urban boundary and secondary plan has just been approved which will be prime real estate for commercial and residential mixed zoning uses. The front section of home has large kitchen with dining room and living room plus a bedroom on the main floor and 4 more bedrooms on 2nd level. The back section of house has one bedroom on main floor with oversized rec room and games room for entertaining guests with shuffle board and pool table. The 2nd level to the back portion of the house has one bedroom and a great room which could have so may uses and currently is used for large bedroom. There is also a walk out to a massive wrap around patio for entertaining and bbqing. This 4000 sq foot home has separate entrances with main floor and upper accommodations that can sleep up to 24 people plus addition accessory building for guests or family. This home includes all beds, furniture , pools tables a, patio furniture and appliances. This property would be a great addition to any developers portfolio and can be purchased with attached properties 9208 Lundys lane and former driving range making all 3 parcels approx 10 acres. (id:56505)
Masterson Realty Ltd
243 Church Street Unit# 100
St. Catharines, Ontario
3,762 square feet of main floor office space partitioned into a number of private offices and meeting rooms, with main reception area. Consists of TBar ceiling, acoustic tiles (2'x4'), HVAC ducted throughout and carpeted. Lots of natural light in the private offices as located along the exterior perimeter on both sides of the building. CAM costs budgeted at $5.50 per square foot per annum. Space available on June 1, 2024. See floorplan in supplements. (id:56505)
Leask Realty Inc
278 Vine Street
St. Catharines, Ontario
Vacant Land .75 Acre North St.Catharines , to be severed from main parcel 278 Vine Street at Buyers expense. Excellent development potential. Call Brokerage Listing Realtor for further details. (id:56505)
Right At Home Realty
397-403 Carlton Street
St. Catharines, Ontario
Residential development site in the heart of north end St. Catharines. This desireable 1 acre site is zoned and approved for 11 storey, 124 unit building with up to 10,000sf commercial area, with the potential to expand. Site offers a favorable site specific zoning, with great density and freedom of design, that can be taken into Site Plan Approval. Currently has two single family houses and one duplex that are income producing. Ideally located near the corner of Carlton and Niagara St., within sight of Lester B. Pearson Park and Kiwanis Aquatics Centre, well served by public transit, schools, library etc. providing quick access to the QEW. Great walkability with easy access to grocery, retail and food service being positioned between three commercial areas of Fairview Mall, Scott and Vine, and Welland Ave. Desirable area with an established history of successful condo projects. (id:56505)
Royal LePage NRC Realty
4795 Kent Avenue
Niagara Falls, Ontario
Fabulous Commercial Lease opportunity! 3,963 sq. ft. of office and showroom space in Kent Industrial Park. Fantastic location with great Queen Elizabeth Highway access and exposure. Zoned LI and GI. Please contact the listing agent for list of all uses. Immediate Possession! (id:56505)
RE/MAX Niagara Realty Ltd.brokerage
Pt 3 Lot 29 Fares Street
Port Colborne, Ontario
R3 ZONE PERMITS MAY RESIDENTIAL USES ON THIS AFFORDABLE 33.9' x 183' LOT CLOSE TO DOWNTOWN, SCHOOLS, SHOPPING, RESTAURANTS, NICKEL BEACH, SUGARLOAF MARINA. SERVICES AT THE ROAD. (id:56505)
Royal LePage NRC Realty
Pt 1 Lot 28 Fares Street
Port Colborne, Ontario
R3 ZONE PERMITS MAY RESIDENTIAL USES ON THIS AFFORDABLE 30' x 183' LOT CLOSE TO DOWNTOWN, SCHOOLS, SHOPPING, RESTAURANTS, NICKEL BEACH, SUGARLOAF MARINA. SERVICES AT THE ROAD. (id:56505)
Royal LePage NRC Realty
922-942 Colborne Street W
Brantford, Ontario
INDUSTRIAL DEVELOPMENT SITE. Price is per acre ,approx. 30.037+/- acres located across from the Brantford Municipal Airport. Land is conveniently located 5km south of Highway 403. 3 P.I.N.'S currently with 3 roadway access points, pre-graded, graveled, fully fenced and gated. This prime development opportunity is strategically located in Greater Toronto Area (GTA) 5 min off provincial highway 403 and being approx. 90 km west of Toronto and 160 km (100 miles) northwest of Buffalo, NY. and 260 km from Detroit. Industrial and commercial zoned. Contact LA for further information. (id:56505)
Royal LePage Meadowtowne Realty Inc.
11a Laidlaw Boulevard
Markham, Ontario
Unique Opportunity to own a turnkey, profitable & growing K-12 Tutoring Franchise. If you have a passion to work with children and want to make a difference in their future by providing best education and learning support, then look no further. The franchisee model allocates you an area including Markham, Whitchurch-stouffville, North Scarborough and more. You can grow to any number of center in the area. The Full license allows you to offer Tutoring, SAT preparation, Robotics, Kids parties etc. Approx 1800 Sq feet with 2 private tutoring rooms. The business is profitable with very low rent monthly that includes all the utilities. Its one of the oldest Sylvan Franchisee in the GTA with Excellent Google reviews. (id:56505)
Royal LePage Real Estate Services Ltd.
0 Fourth Line Nassagaweya
Milton, Ontario
Beautiful 5 acre vacant lot, 350 ft frontage by 625 ft depth. Laneway winding through scenic woodland. Private setting located in the GTA, convenient to Hwy 401, urban centres, GO-Train. In an area of estate homes on lots varying from 2 acres to 100 acres. An area of great natural beauty with escarpment hiking trails, mountain bike trails, swimming, camping, downhill and cross-country skiing, numerous golf courses and much more. About 10 minutes to Hwy 401. Do not walk property without confirmed appointment through Listing Brokerage's office & accompanied by licensed agent. (id:56505)
Royal LePage Meadowtowne Realty Inc.
466 Speers Road Unit# 217
Oakville, Ontario
1250 sq. ft. Office with 5 offices and a kitchenette, Elevator, Oakville Transit on Speers, Gross Lease, All Utilities, Property Tax are Included in The Lease Rate. August 1 occupancy, easy access to Q.E, 403 & 407 via Dorval Drive or Third Line (id:56505)
Century 21 Miller Real Estate Ltd.
4025 Niagara River Parkway
Fort Erie, Ontario
Absolute stunning views from every room! Vast, well-treed private backyard oasis. Custom-built classic 2 storey executive home with fully finished lower level, beautifully situated on the well-sought after scenic Niagara River Parkway. Over 7,200 sq ft of finished space for you to enjoy! Private driveway leading to 1,500 sq ft insulated 4 car garage with workshop! Impressive courtyard & fountain. Outside firepit with professional landscaping. Grand entrance features a beautiful covered porch. Inside, you will discover 9 ft ceilings & a large hallway leading to several rooms & formal living room. When you look up, a huge crystal chandelier will light up the hallway and staircase to the second floor. Formal sunken dining room features massive wood fireplace. Kitchen features large island with second sink, built-in dishwasher & top of the line appliances incl commercial quality gas range & 2 ovens. Corner sink with stunning window views. Magma Gold Brazilian granite countertops. Entertainment area off of the kitchen is awe-inspiring with picturesque views of the river & yard. Large family room with patio door leading to a roof-covered concrete back porch overlooking the 20' X 40' in-ground, heated saltwater pool. Main level guest bedroom has 3 pc ensuite. 3 pc guest powder room features a urinal. Upstairs, you will find a magnificent primary bedroom with romantic gas fireplace & a balcony with heavenly views of the River. Through a sizable walk-in closet with washer/dryer, you arrive into a spa inspired ensuite bath with multiple showers, jacuzzi tub, double sinks, toilet, bidet & lots of closet space. Second shared 5pc bathroom. Lower level is fully finished, open concept, has interior windows for extra light & walkup to the garage. Kitchenette offers perfect in-law set up. Party room, wine cellar, sitting area, zen/relaxation area (can be used as a bedroom) & workout area with 2nd laundry. Owned, state of the art water treatment system offers unlimited water supply. (id:56505)
Century 21 Today Realty Ltd
5 Bobcaygeon Road Unit# 3
Minden Hills, Ontario
Presenting 5 Bobcaygeon Road, Unit #3 - a fully equipped dental office with exposure on the busiest highway in Haliburton County. Currently set up with 3 private offices, plus an x-ray room, reception area, and 2 private washrooms - this is a turn-key opportunity in the booming Haliburton Highlands. (id:56505)
Royal LePage Meadowtowne Realty Inc.
Blk37/c - 16 Louisa Street
Fort Erie, Ontario
Welcome to Your NEW HOME. Located in the newest phase of Peace Bridge Village, this 3 bedroom 2 bath 2- storey townhouse unit The KRAFT is the perfect place to call home. Open concept floor plan with 1353sq.ft of main living space including, 9ft ceilings, ceramic tile, 2nd floor laundry and so much more. Optional second floor plans are available as well an optional finished basement plan for those looking for more space. Situated in close proximity to shopping, restaurants, walking trails, Lake Erie and beaches. Short drive to major highways and The Peace Bridge. (id:56505)
Century 21 Today Realty Ltd
Bk37/c - 15 Louisa Street
Fort Erie, Ontario
Welcome to Your NEW HOME. Located in the newest phase of Peace Bridge Village, this 3 bedroom 2 bath 2- storey townhouse unit The Kraft is the perfect place to call home. Open concept floor plan with 1353sq.ft of main living space including, 9ft ceilings, ceramic tile, 2nd floor laundry and so much more. Optional second floor plans are available as well an optional finished basement plan for those looking for more space. Situated in close proximity to shopping, restaurants, walking trails, Lake Erie and beaches. Short drive to major highways and The Peace Bridge. (id:56505)
Century 21 Today Realty Ltd
Blk37/c - 14 Louisa Street
Fort Erie, Ontario
Welcome to Your NEW HOME. Located in the newest phase of Peace Bridge Village, this 3 bedroom 2 bath 2- storey townhouse unit The Ridgemount is the perfect place to call home. Open concept floor plan with 1362sq.ft of main living space including, 9ft ceilings, ceramic tile, 2nd floor laundry and so much more. Optional second floor plans are available as well an optional finished basement plan for those looking for more space. Situated in close proximity to shopping, restaurants, walking trails, Lake Erie and beaches. Short drive to major highways and The Peace Bridge. (id:56505)
Century 21 Today Realty Ltd
Blk37/c - 13 Louisa Street
Fort Erie, Ontario
Welcome to Your NEW HOME. Located in the newest phase of Peace Bridge Village, this 3 bedroom 2 bath 2- storey end unit townhouse The Crescent is the perfect place to call home. Open concept floor plan with 1362sq.ft of main living space including, 9ft ceilings, ceramic tile, 2ND FLOOR laundry and so much more. Optional second floor plans are available as well an optional finished basement plan for those looking for more space. Situated in close proximity to shopping, restaurants, walking trails, Lake Erie and beaches. Short drive to major highways and The Peace Bridge. (id:56505)
Century 21 Today Realty Ltd
N/a Bowles Bluff Road
Markdale, Ontario
Welcome to vacant lot on Bowles Bluff Road, a captivating 80 x 200ft residential lot ideally situated within walking distance of the slopes at Beaver Valley. This remarkable property also offers easy access to the Bruce Trail and Eugenia Lake, just moments away. Envision your private getaway filled with all-season activities, including skiing, hiking, and snowboarding, all amidst the tranquility of nature's embrace. The property boasts a lush landscape adorned with mature trees and presents lovely scenic vista, making it the perfect canvas to craft your dream home. Escape the hustle and bustle of the city and embark on the journey to create your family's dream haven. Buyer and agent to do own due diligence with conservation and planning authorities regarding building possibilities. (id:56505)
Right At Home Realty
Block B Lot 7 Louisa Street
Fort Erie, Ontario
Welcome HOME. Nestled in the newest phase of Peace Bridge Village, this 3-bedroom, 2-bath 2-Storey preconstruction home is poised to be your ideal sanctuary. With an open-concept floor plan spanning 1376 sq.ft, this contemporary masterpiece promises to redefine your living experience. As you step into the main level kitchen adorned with state-of-the-art optional finishes, envision gatherings and culinary adventures in a space designed for both functionality and style. The attached garage, accompanied by a private driveway, ensures ample parking and storage. Positioned in a bustling urban neighborhood, this property is minutes away from top-tier schools, shopping hubs, and scenic trails, offering a perfect blend of convenience and comfort. (id:56505)
Century 21 Today Realty Ltd
Block B Lot 8 Louisa Street
Fort Erie, Ontario
Presenting the Ridgemount model at 8 Louisa Street, Fort Erie—a pinnacle of contemporary luxury crafted by Ashton Homes (Western) Ltd. This preconstruction promises a first-owner experience with its 3-bed, 2-bath, 2-storey design. The main floor, hosting a kitchen, dining room, and great room, provides ample space for daily living and entertaining. Convenience meets elegance with an attached garage, private driveway, and enduring materials like brick and vinyl siding. Meticulous design extends to the foundation—poured concrete—and the roof adorned with asphalt shingles. Municipal services and proximity to highways, schools, and recreational facilities ensure seamless living. Immerse yourself in serenity in the rural locale, coupled with easy access to beaches and lakes for outdoor pursuits. The unfinished basement invites customization, allowing you to tailor the space to your preferences. Experience a harmonious blend of sophistication and functionality at the Ridgemount model—your key to modern living. (id:56505)
Century 21 Today Realty Ltd
Block B Lot 10 Louisa Street
Fort Erie, Ontario
Presenting the Kraft Model, an exciting new construction prospect at 10 Louisa Street, Fort Erie, Ontario, nestled in the coveted Crescent Park area. Crafted by Ashton Homes (Western) Ltd., this visionary project guarantees you the distinction of being the first owner of a contemporary, meticulously designed home, epitomizing the essence of modern living. Envision a spacious 2-story layout housing 3 bedrooms and 2 bathrooms. The main floor unveils a thoughtfully planned kitchen, dining room, and an expansive great room—offering ample space for daily life and entertaining. Revel in the convenience of an attached garage and a private single-wide asphalt driveway, providing parking for two vehicles. Will be constructed with premium materials, including durable brick and vinyl siding, an asphalt shingle roof, and a robust poured concrete foundation, this new construction residence promises a blend of durability and style. Anticipate the ease of municipal water and sewer services, along with access to cable, high-speed internet, electricity, natural gas, and telephone services. Set amidst serene rural surroundings, this new construction project invites you to embrace the prospect of a brand-new home tailored to modern living. Immerse yourself in the excitement of this freshly built residence, designed to provide comfort, convenience, and a vibrant living experience. (id:56505)
Century 21 Today Realty Ltd
Block B Lot 9 Louisa Street
Fort Erie, Ontario
Introducing the Kraft Model – an extraordinary opportunity for your dream home at 28 Louisa Street, Fort Erie, Ontario, in the sought-after Crescent Park locale. Crafted by Ashton Homes (Western) Ltd., this avant-garde project ensures you become the proud first owner of a contemporary masterpiece, embodying the epitome of sophisticated modern living. Picture a sprawling 2-story layout boasting 3 bedrooms and 2 bathrooms. The main floor unfolds an intelligently designed kitchen, a stylish dining room, and an expansive great room – perfect for both everyday living and entertaining. Revel in the convenience of an attached garage and a private single-wide asphalt driveway, providing parking for two vehicles. Will be built with top-tier materials, including enduring brick and vinyl siding, an asphalt shingle roof, and a robust poured concrete foundation, this new construction promises a seamless blend of durability and style. Anticipate the ease of municipal water and sewer services, coupled with access to cable, high-speed internet, electricity, natural gas, and telephone services. Nestled in tranquil rural surroundings, this new construction gem invites you to seize the opportunity for a brand-new home that perfectly aligns with your modern lifestyle. Immerse yourself in the allure of this freshly built residence, designed to deliver unparalleled comfort, convenience, and a vibrant living experience. Elevate your living standards – claim your spot in the Kraft Model today! (id:56505)
Century 21 Today Realty Ltd
Block B Lot 12 Louisa Street
Fort Erie, Ontario
Welcome to the Crescent model at Lot 12 Louisa Street, Fort Erie, Ontario, situated in the tranquil Crescent Park area. This is a new construction project by Ashton Homes (Western) Ltd., ensuring that you will be the first owner of a modern and well-designed home. The property features a 2-storey layout with a total of 3 bedrooms and 2 bathrooms, providing ample space for everyday living and entertaining. It includes a kitchen, dining room, and a great room on the main floor. The convenience of an attached garage and a private single-wide asphalt driveway, offering parking space for two vehicles, adds to the appeal. Will be constructed with durable materials such as brick and vinyl siding, asphalt shingles for the roof, and a poured concrete foundation, this home promises longevity and low maintenance. Connected to municipal water and sewer services, it also has access to cable, high-speed internet, electricity, natural gas, and telephone services. Enjoy the peaceful surroundings of this rural area, close to beaches and lakes, perfect for outdoor recreational activities. The property's unfinished basement presents an opportunity for customization and additional living space, allowing you to personalize the home according to your needs and preferences. (id:56505)
Century 21 Today Realty Ltd
Block B Lot 11 Louisa Street
Fort Erie, Ontario
Esteemed Ridgemount model, gracefully situated at 11 Louisa Street in the Crescent Park enclave of Fort Erie, Ontario. A testament to exquisite design and modern luxury, this distinguished residence, crafted by Ashton Homes (Western) Ltd., beckons as an opulent sanctuary awaiting its inaugural owner. Unveiling a meticulously curated 2-storey layout encompassing three bedrooms and two bathrooms, the main floor unfolds into an expansive kitchen, a sophisticated dining domain, and an inviting great room. Seamless elegance and functionality converge to create a haven for both daily living and grand entertaining. Appreciate the convenience of an attached garage and a private single-wide asphalt driveway, ensuring space for two vehicles. Will be constructed with premium materials, including brick and vinyl siding, an asphalt shingle roof, and a robust poured concrete foundation, this residence epitomizes enduring quality with minimal maintenance. Avail yourself of essential services like municipal water and sewer connectivity, complemented by amenities such as cable, high-speed internet, electricity, natural gas, and telephone services. Nestled within the tranquility of a rural landscape, with proximity to beaches and lakes, the property provides a serene backdrop for outdoor pursuits. The potential for customization within the unfinished basement amplifies the allure, presenting a canvas to tailor the home to distinctive preferences. Elevate your lifestyle and embrace the epitome of sophistication at the Ridgemount model. (id:56505)
Century 21 Today Realty Ltd
1010 Brackenrig Road
Port Carling, Ontario
Within 2 hours north of Toronto, you can enjoy a private beach overlooking Brandy Lake with almost 400 Ft. of shoreline & almost 400 Ft. of Highway frontage on 7.14 acres of prime vacant land. The opportunities are vast with the WC1A1 zoning on the front lot and WC1B zoning for the back lot. A great opportunity to own this beautiful prime piece of real estate directly in the middle of Muskoka’s most Prestigious Lakes. Within a short distance of several PGA-rated golf courses, luxury spas, provincial parks & A-list celebrity hotspots. Muskoka is a peaceful haven that offers a chance to escape from the bustling city life, relax, switch off and explore Ontario’s stunning scenery. hydro/phone services, drilled well & x2 Septic. (id:56505)
Exp Realty
1119 Glancaster Road
Glanford, Ontario
FULLY RENOVATED 3 INDEPENDENT UNITS. (1.48 Acres) Land Industrial M11 Airport Prestigious Business Zoned. Recently Fully renovated Raised Bungalow with Separate 3 Units situated near YHM Hamilton Airport and Amazon Fulfillment Centre. Please check pictures / supplements and watch the 3D matterport for all 3 units prior to booking showing. Lots of potlights, New appliances, REPLACED Rental Furnace/AC, MOST Windows, Roof Soffits, Doors, Vinyl Siding, Landscaping 200 AMPS and much more. (id:56505)
Right At Home Realty
466 Speers Road S Unit# 303
Oakville, Ontario
Here is your chance to be part of Oakville's finest Executive office Space, this all inclusive opportunity office includes, Reception Service, One exclusive phone line, (Your phone will be Personally answered by our live attendant using your company's name during regular office hours), High speed internet hard wired kitchen use for one person, waiting room for visitors, after-hours entry system, office cleaning and maintenance, out door parking, heat and hydro, 24/7 access. Other services available to an nominal cost such as Wire less WiFi, Static IP Address, Lobby Directory Signage, Voicemail, External Transfer, Additional phone lines, calendar management, and clerical work, photocopies, fax/scanning,and postage system. We have other office spaces available as well from 141 to 392 sq.ft Call the listing Realtor (id:56505)
Realty Executives Plus Ltd.
466 Speers Road S Unit# 301
Oakville, Ontario
Here is your chance to be part of Oakville's finest Executive office Space, this all inclusive opportunity office includes, Reception Service, One exclusive phone line, (Your phone will be Personally answered by our live attendant using your company's name during regular office hours), High speed internet hard wired kitchen use for one person, waiting room for visitors, after-hours entry system, office cleaning and maintenance, out door parking, heat and hydro, 24/7 access. Other services available to an nominal cost such as Wire less WiFi, Static IP Address, Lobby Directory Signage, Voicemail, External Transfer, Additional phone lines, calendar management, and clerical work, photocopies, fax/scanning,and postage system. We have other office spaces available as well from 141 to 392 sq.ft Call the listing Realtor (id:56505)
Realty Executives Plus Ltd.
466 Speers Road S Unit# 309
Oakville, Ontario
Here is your chance to be part of Oakville's finest Executive office Space, this all inclusive opportunity office includes, Reception Service, One exclusive phone line, (Your phone will be Personally answered by our live attendant using your company's name during regular office hours), High speed internet hard wired kitchen use for one person, waiting room for visitors, after-hours entry system, office cleaning and maintenance, out door parking, heat and hydro, 24/7 access. Other services available to an nominal cost such as Wire less WiFi, Static IP Address, Lobby Directory Signage, Voicemail, External Transfer, Additional phone lines, calendar management, and clerical work, photocopies, fax/scanning,and postage system. We have other office spaces available as well from 141 to 392 sq.ft Call the listing Realtor (id:56505)
Realty Executives Plus Ltd.
466 Speers Road S Unit# 307
Oakville, Ontario
Here is your chance to be part of Oakville's finest Executive office Space, this all inclusive opportunity office includes, Reception Service, One exclusive phone line, (Your phone will be Personally answered by our live attendant using your company's name during regular office hours), High speed internet hard wired kitchen use for one person, waiting room for visitors, after-hours entry system, office cleaning and maintenance, out door parking, heat and hydro, 24/7 access. Other services available to an nominal cost such as Wire less WiFi, Static IP Address, Lobby Directory Signage, Voicemail, External Transfer, Additional phone lines, calendar management, and clerical work, photocopies, fax/scanning,and postage system. We have other office spaces available as well from 141 to 392 sq.ft Call the listing Realtor (id:56505)
Realty Executives Plus Ltd.
466 Speers Road S Unit# 339
Oakville, Ontario
Here is your chance to be part of Oakville's finest Executive office Space, this all inclusive opportunity office includes, Reception Service, One exclusive phone line, (Your phone will be Personally answered by our live attendant using your company's name during regular office hours), High speed internet hard wired kitchen use for one person, waiting room for visitors, after-hours entry system, office cleaning and maintenance, out door parking, heat and hydro, 24/7 access. Other services available to an nominal cost such as Wire less WiFi, Static IP Address, Lobby Directory Signage, Voicemail, External Transfer, Additional phone lines, calendar management, and clerical work, photocopies, fax/scanning,and postage system. We have other office spaces available as well from 141 to 392 sq.ft Call the listing Realtor (id:56505)
Realty Executives Plus Ltd.
466 Speers Road S Unit# 311
Oakville, Ontario
Here is your chance to be part of Oakville's finest Executive office Space, this all inclusive opportunity office includes, Reception Service, One exclusive phone line, (Your phone will be Personally answered by our live attendant using your company's name during regular office hours), High speed internet hard wired kitchen use for one person, waiting room for visitors, after-hours entry system, office cleaning and maintenance, out door parking, heat and hydro, 24/7 access. Other services available to an nominal cost such as Wire less WiFi, Static IP Address, Lobby Directory Signage, Voicemail, External Transfer, Additional phone lines, calendar management, and clerical work, photocopies, fax/scanning and postage system. We have other office spaces available as well from 141 to 392 sq.ft Call the listing Realtor (id:56505)
Realty Executives Plus Ltd.
466 Speers Road S Unit# 321
Oakville, Ontario
Here is your chance to be part of Oakville's finest Executive office Space, this all inclusive opportunity office includes, Reception Service, One exclusive phone line, (Your phone will be Personally answered by our live attendant using your company's name during regular office hours), High speed internet hard wired kitchen use for one person, waiting room for visitors, after-hours entry system, office cleaning and maintenance, out door parking, heat and hydro, 24/7 access. Other services available to an nominal cost such as Wire less WiFi, Static IP Address, Lobby Directory Signage, Voicemail, External Transfer, Additional phone lines, calendar management, and clerical work, photocopies, fax/scanning and postage system. We have other office spaces available as well from 141 to 392 sq.ft Call the listing Realtor (id:56505)
Realty Executives Plus Ltd.
68 Roseview Avenue
Cambridge, Ontario
Student housing called the Grand House with good income and excellent investment potential. Residence Of 13 Bedrooms, 4 Bathrooms ( 2 on each floor ), Large Kitchen/Dining/ Lounge W/ Great View Of The Grand River & The Galt Core Area. Highly-Visible And Eco-Friendly 3-Storey Building Is A Unique Blend Of Spacious Living And Style. Purpose-Built As 'The Grand House' and for Students Of The University Of Waterloo School Of Architecture. See attached supplements for info. (id:56505)
RE/MAX Aboutowne Realty Corp.
297 Lakeshore Road E Unit# 4
Oakville, Ontario
Rare 536 sq ft second floor Office space on Lakeshore Rd. East of Trafalgar Road. adjacent to Parking Garage, Tenant Pays Hydro only for the office unit, Landlord pays for Heat & A/C included in the Lease rate of $1,027.33 per month. (id:56505)
Century 21 Miller Real Estate Ltd.
1119 Glancaster Road
Glanford, Ontario
FULLY RENOVATED 3 INDEPENDENT UNITS. (1.48 Acres) Land Industrial M11 Airport Prestigious Business Zoned. Recently Fully renovated Raised Bungalow with Separate 3 Units situated near YHM Hamilton Airport and Amazon Fulfillment Centre. Please check pictures / supplements and watch the 3D matterport for all 3 units prior to booking showing. Lots of potlights, New appliances, REPLACED Rental Furnace/AC, MOST Windows, Roof Soffits, Doors, Vinyl Siding, Landscaping 200 AMPS and much more. (id:56505)
Right At Home Realty
476 Penetanguishene Road
Springwater, Ontario
EXCELLENT PROSPECTING LAND LOCATED 1KM FROM BARRIE. NEXT TO MINI STORAGE, GOLF COURSE, AND CITY WELLS. CURRENTLY BEING RENTED OUT AS FARM LAND FOR CASH CROP. FRONTAGE ON PENETANGUISHENE RD, AND BACKING ON TO 400 HWY AND HWY 11 (id:56505)
RE/MAX Crosstown Realty Inc. Brokerage


